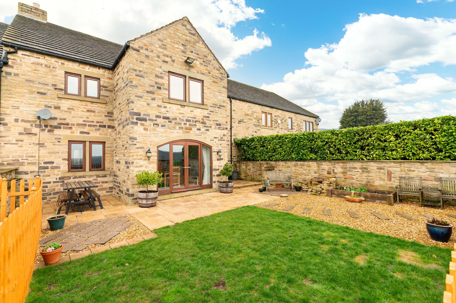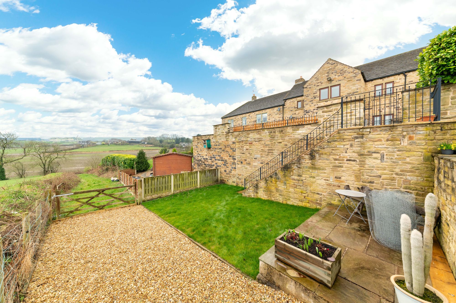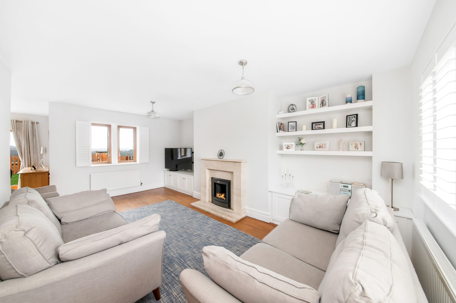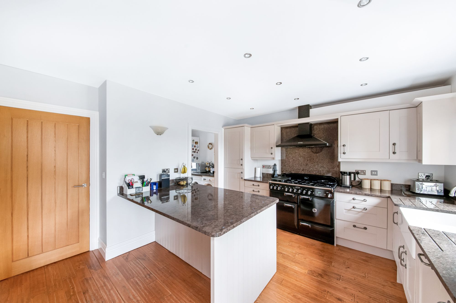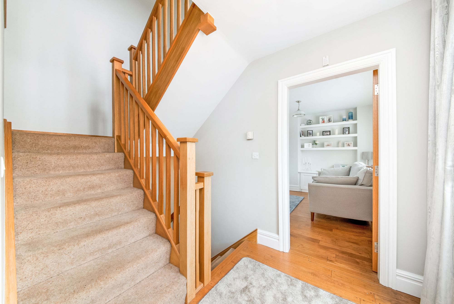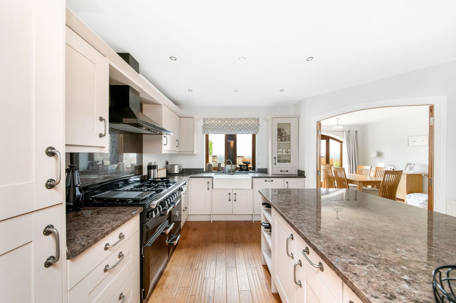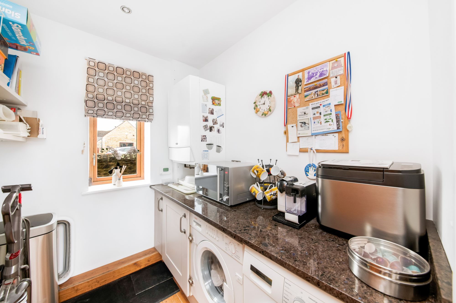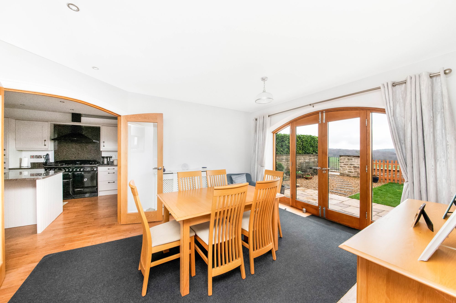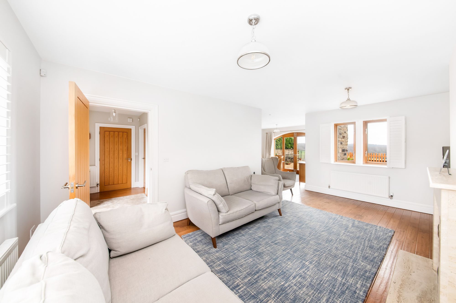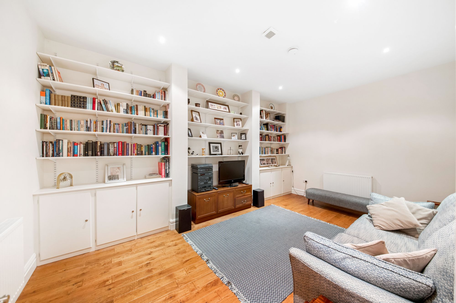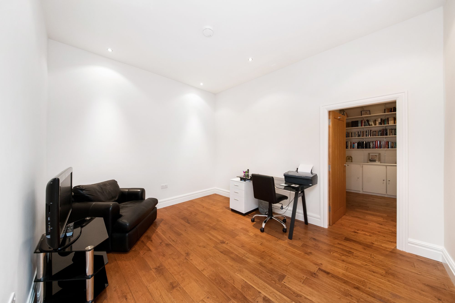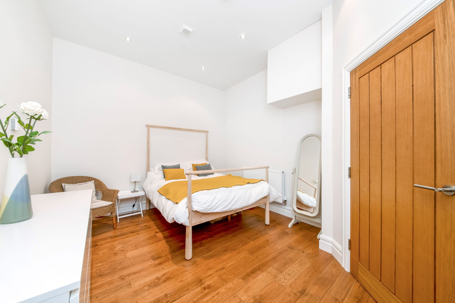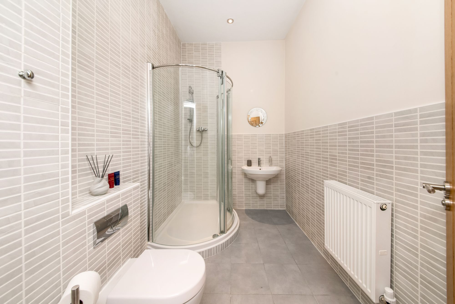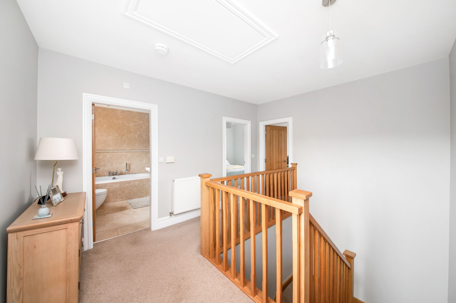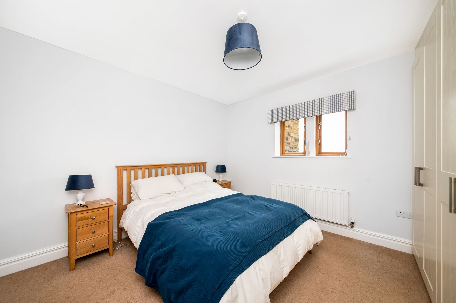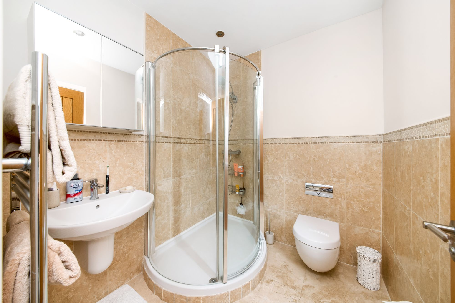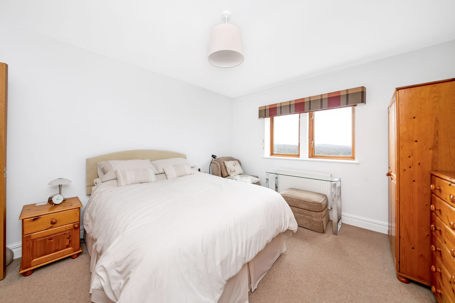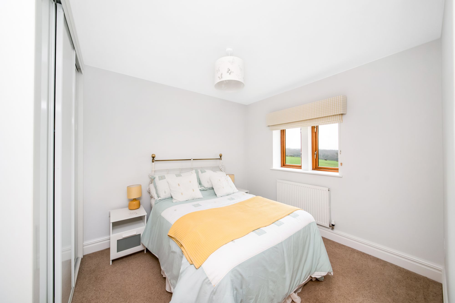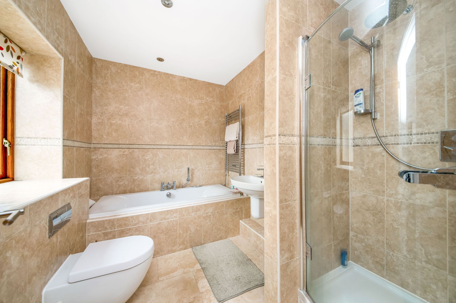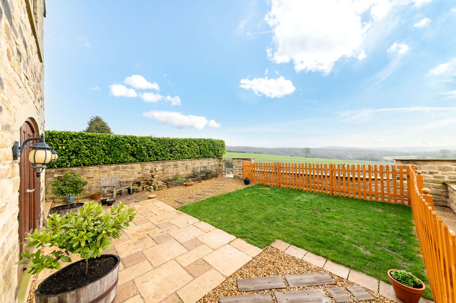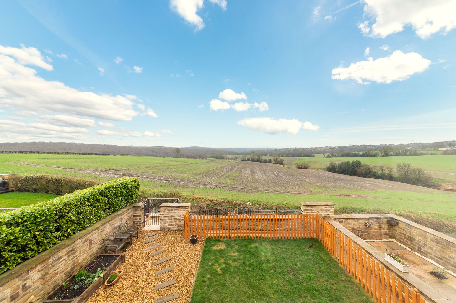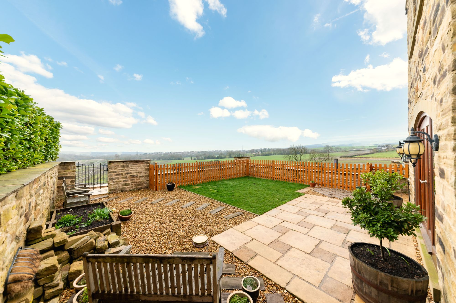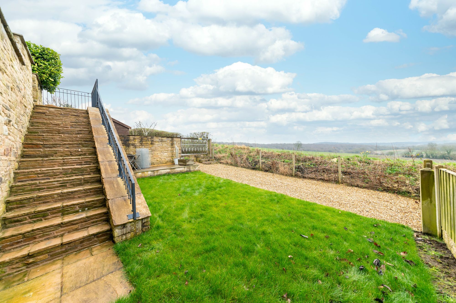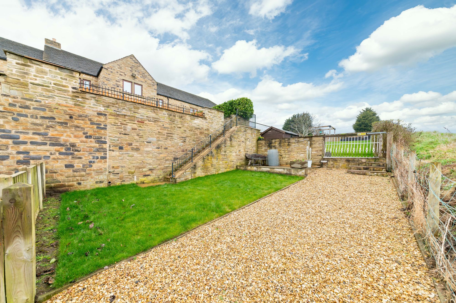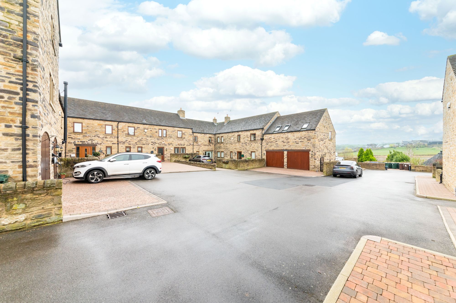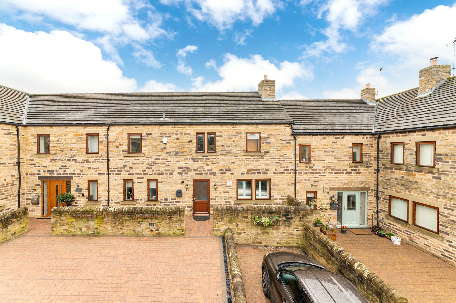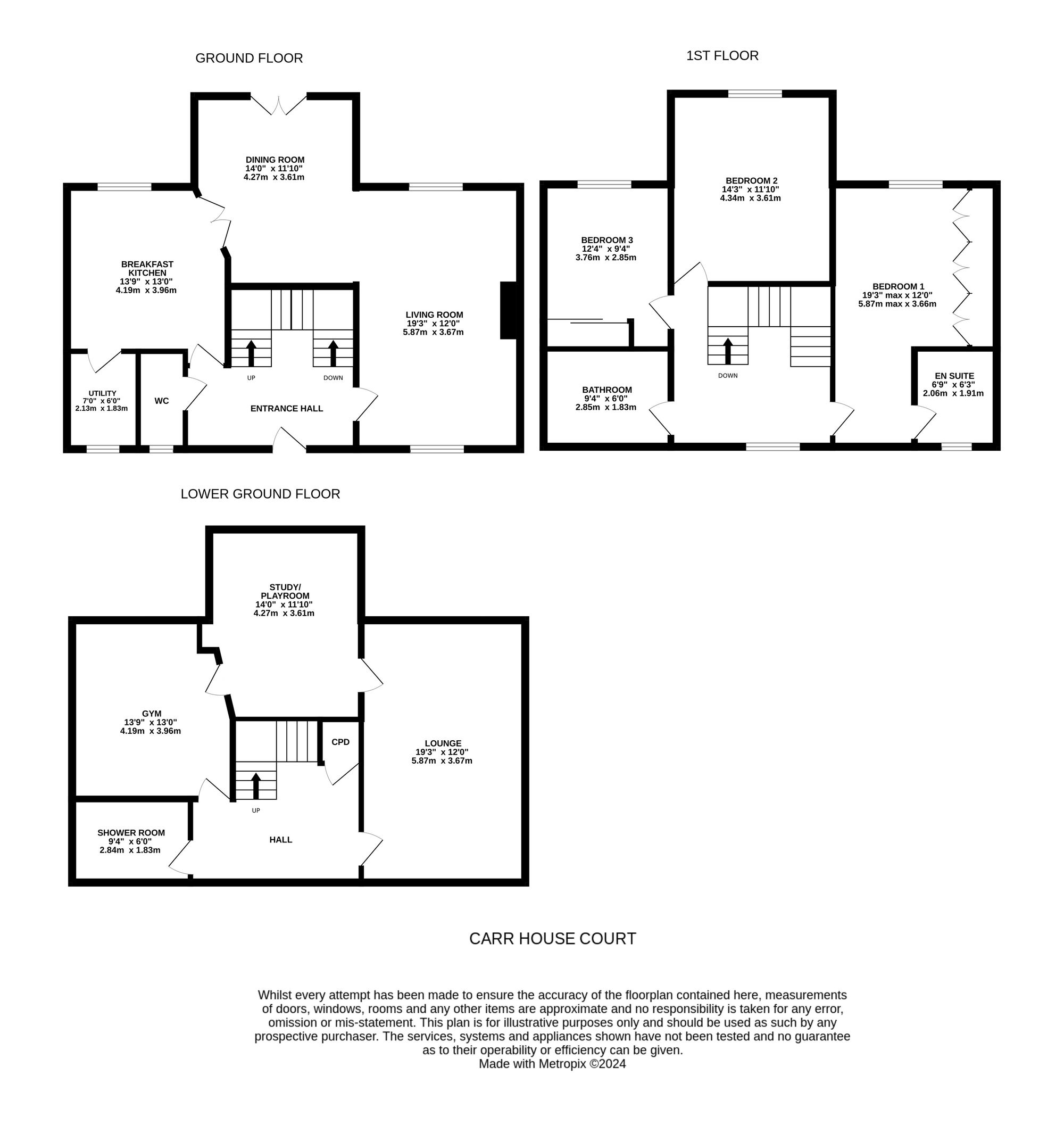IN A FABULOUS POSITION WITH OPEN ASPECT OVER FARMERS FIELDS TO THE REAR, THIS BEAUTIFULLY PRESENTED AND SPACIOUS FAMILY HOME IS NESTLED WITHIN A SMALL HAMLET AMONGST A SMALL HANDFUL OF SIMILAR EXECUTIVE PROPERTIES. THE PROPERTY ENJOYS A RURAL SETTING, WELL PLACED FOR THE DAILY COMMUTE WITH ACCESS TO THE M1 MOTORWAY. BEAUTIFULLY PRESENTED THROUGHOUT WITH MODERN FIXTURES AND FITTINGS, THE HOME OFFERS A WEALTH OF INTERCHANGEABLE ACCOMMODATION IN A THREE STOREY CONFIGURATION AS FOLLOWS; To the ground floor, entrance hall, downstairs W.C., breakfast kitchen with granite worktops, utility, dining room and living room. To the first floor there are three double bedrooms, two with fitted wardrobes, bedroom one with en suite shower room in addition to the family bathroom. To the lower ground floor there are three principle rooms which are currently being used as a lounge, a study/playroom and a gym/snug which is currently set up as an occasional sleeping space and to support this accommodation there is also a shower room. There is off street parking to the front with a double garage on the block. To the rear there is a terrace garden offering two lawned garden spaces and five seating areas, offering the perfect position to take advantage of the far reaching views of the beautiful surrounding country side. The EPC rating is C-75 and the council tax band is F.
Entrance gained via a timber and obscure glazed door into the entrance hallway, with ceiling lights, engineered oak flooring, central heating radiator and staircase rising to the first floor and descending to the lower ground floor. Here we gain entrance to the following rooms.
DOWNSTAIRS W.C.Comprising of a two-piece white suite in the form of close coupled W.C. and pedestal basin with chrome taps over. There are inset ceiling spotlights, extractor fan, continuation of the oak flooring, central heating radiator and an obscure timber double glazed window to the front.
BREAKFAST KITCHENA high quality kitchen with a range of wall and base units in a wood effect shaker style, with contrasting solid granite worktops and matching upstands with continuation of the engineered oak flooring. There is space for a range cooker, granite splashback with extractor fan over, integrated fridge freezer, integrated AEG dishwasher and a twin ceramic Belfast style sink with mixer tap over. There are inset ceiling spotlights, further under cupboard lighting and natural light is gained via a timber double glazed window to the rear with views. There is a central heating radiator and breakfast bar seating area.
UTILITYWith continuation of the base units from the kitchen in a shaker style and granite work tops, there is an integrated washing machine, space for a tumble dryer, inset ceiling spotlights, extractor fan, continuation of the engineered oak flooring, central heating radiator and timber double glazed window to the front, and here we also find the boiler. Back from breakfast kitchen, twin French doors in timber and glazing open to the dining area.
DINING ROOMA well-proportioned reception room with ample space for dining table and chairs, there are inset ceiling lights, pendent lights, central heating radiator and continuation of the oak flooring. There is an abundance of natural light gained via twin French doors in timber double glazing with matching glazed side panel, overlooking the rear garden with fabulous far-reaching views of the neighbouring countryside and beyond.
LIVING ROOMThe dining room leads to the living room in an open feel with the dining space, yet organised into distinct areas with natural light from two timber double glazed windows to the front and two double glazed timber windows to the rear, each with built in shutters. There are two ceiling lights, coal effect gas fire sat within marble surround, built in cupboards and continuation of the engineered oak flooring.
LOWER GROUND FLOORThe staircase descends to the lower ground floor from the entrance hallway with oak balustrade and entrance to the lower hallway. With inset ceiling lights and access to the under stairs storage cupboard. Here we gain access to the following rooms.
LOUNGEA versatile additional reception space of excellent proportions, currently used as a lounge area, which has built in shelving and cupboards, inset ceiling spotlights, extractor fan, two central heating radiators and engineered oak flooring.
PLAYROOM / STUDYA door then leads to the playroom/study. Another versatile space currently being used as a study, there are inset ceiling spotlights, central heating radiator and engineered oak flooring followed internally through to the gym/snug.
GYM / SNUGA further versatile space, currently being used as a bedroom but cannot be marketed as such due to the absence of natural light. The space offers good ceiling height and has inset ceiling spotlights, extractor fan, central heating radiator and continuation of the engineered oak flooring, this room can also be accessed via the inner hallway.
SHOWER ROOMComprising a three-piece modern white suite in the form of close coupled W.C., wall mounted basin with chrome mixer tap over and shower enclosure with mains fed chrome mixer shower within. There are inset ceiling spotlights, extractor fan, part tiling to the walls, tiled floor and central heating radiator.
FIRST FLOOR LANDINGFrom the ground floor the staircase rises and turns to the first floor landing with a spindle oak balustrade. This generous landing has ceiling light, central heating radiator and access to the loft via a hatch and two timber double glazed windows to the front. Here we gain access to the following rooms.
BEDROOM ONEA generous double bedroom with fitted wardrobes, ceiling light, central heating radiator and two timber double glazed windows to the rear enjoying far reaching views.
EN-SUITE SHOWER ROOMA three piece quality white suite in the form of close coupled W.C., wall mounted basin with chrome mixer tap over and shower enclosure with mains fed chrome mixer shower within. There are inset ceiling spotlights, extractor fan, part tiling to the walls and tiled floor, chrome towel rail/radiator and obscure timber double glazed window to the front.
BEDROOM TWOA further double bedroom again of generous proportions. There is a ceiling light, central heating radiator and two timber double glazed windows to the rear enjoying views.
BEDROOM THREEA double bedroom with fitted wardrobes, ceiling light, central heating radiator and two timber double glazed windows to the rear.
BATHROOMA modern family bathroom boasting a four piece modern white suite with high quality fixtures and fittings in the following, close coupled W.C., wall mounted basin with chrome mixer tap over, bath with chrome mixer tap with shower attachment and separate shower cubicle with mains fed chrome mixer shower within. There are inset ceiling spotlights, full tiling to the walls and floor, chrome towel rail/radiator, extractor fan and obscure timber double glazed window to the front.
OUTSIDETo the front of the home there is a blocked paved area providing off street parking, leading to stonewalling, beyond which there is access to the front door. A small distance across the courtyard, there is access to the property’s double garage on the block, the dimensions are under a pitch roof offering eaves storage. The garage has access via two separate remote control operated timber up and over doors, this provides off street parking and excellent storage with parking spaces in front.
REAR GARDENTo the rear of the property, there is an enclosed garden space, accessed directly from the French doors in the dining area. There is a fine patio and seating area with lawn space and low maintenance gravelled space. The garden is fully enclosed with perimeter stone walling and railings and it enjoys a fabulous elevated position. A gate in turn opens to steps which descend to the lower garden, further lawned area with fine seating space and low maintenance gravel space. Please note, there is a right of access across.

