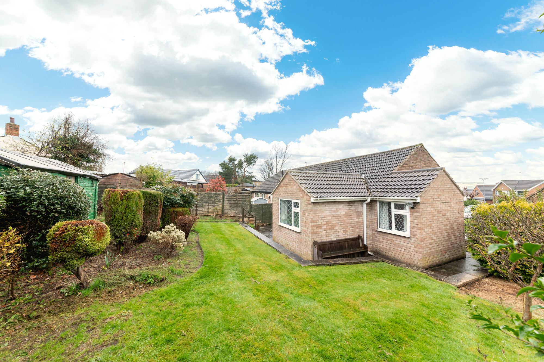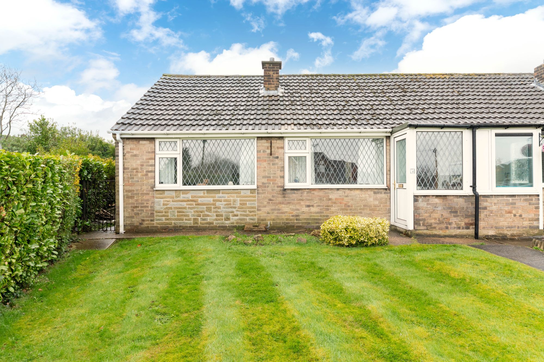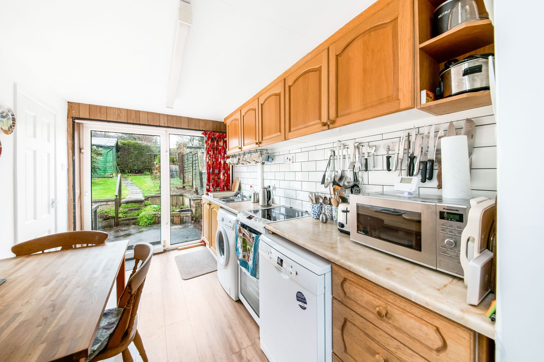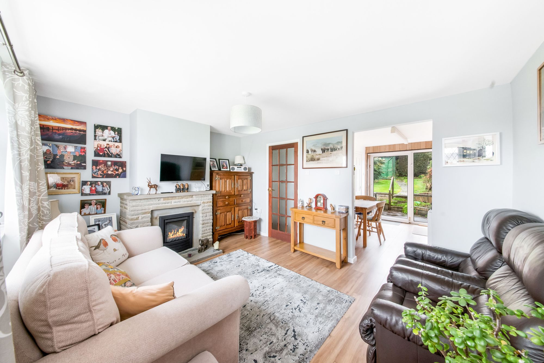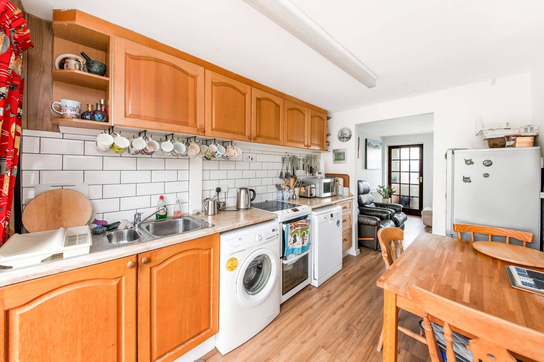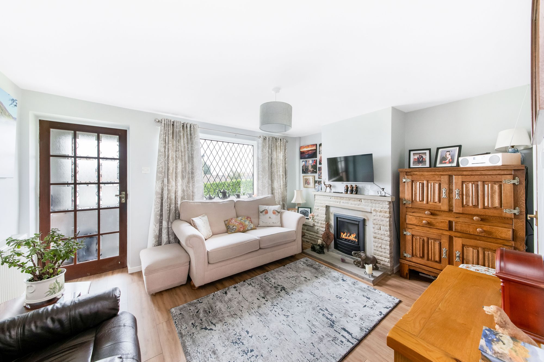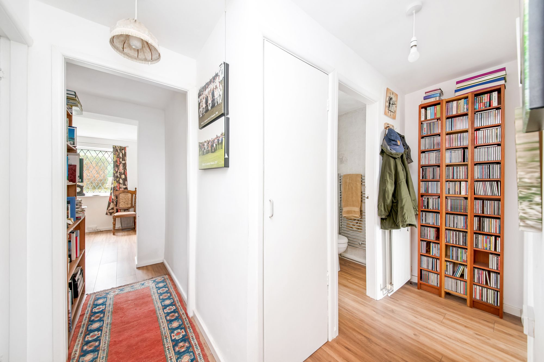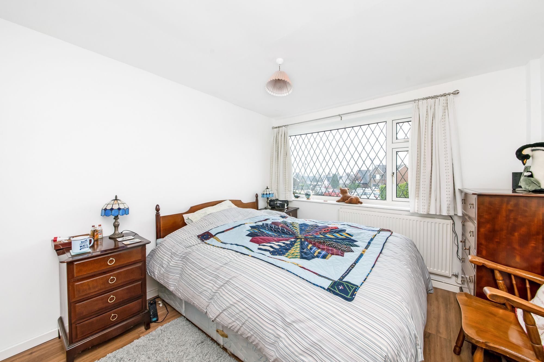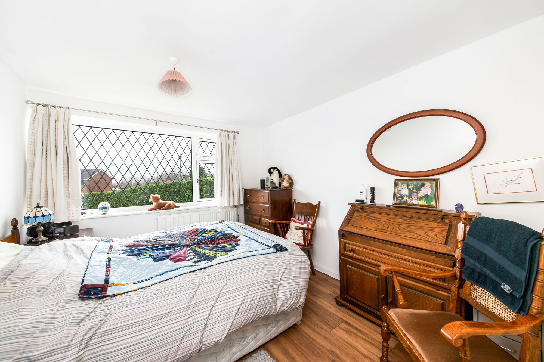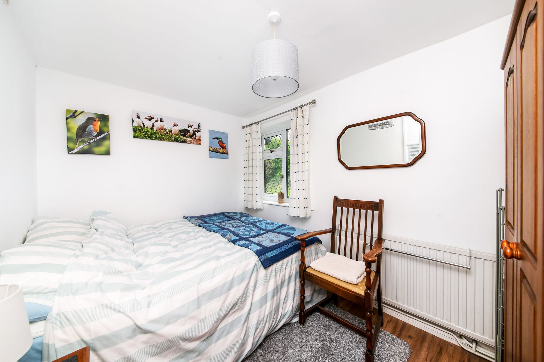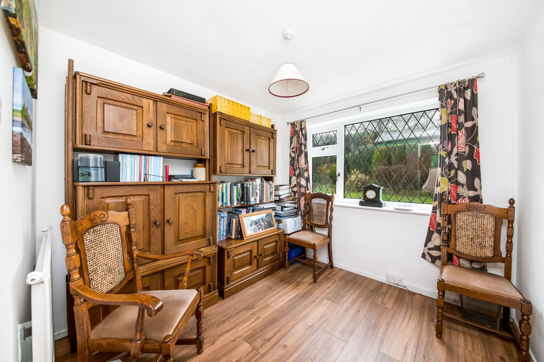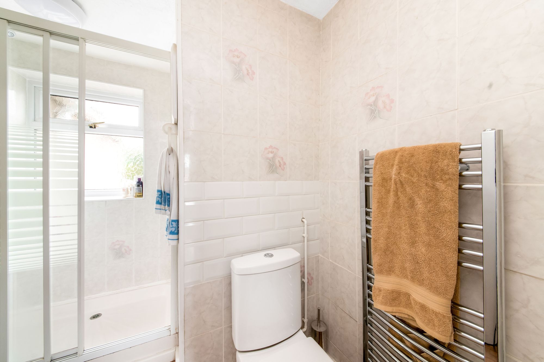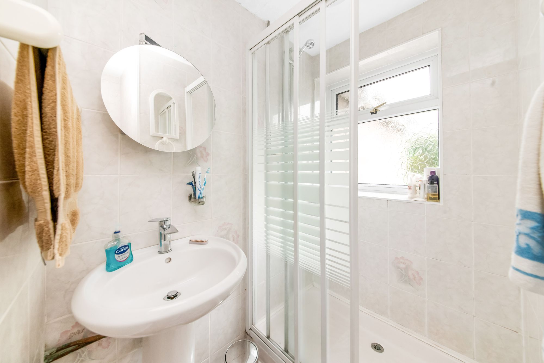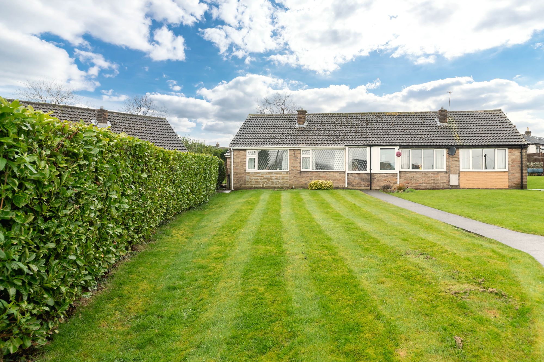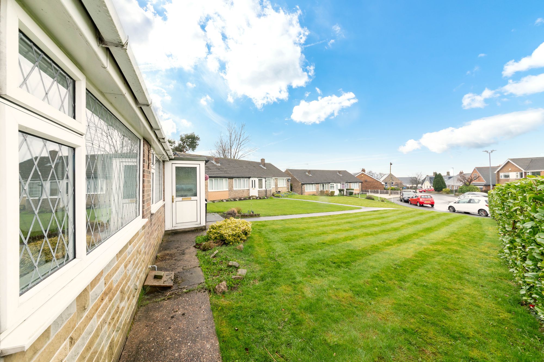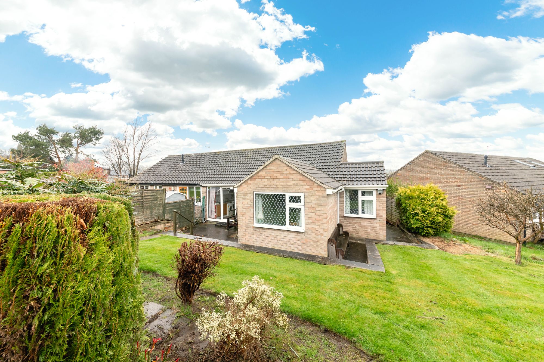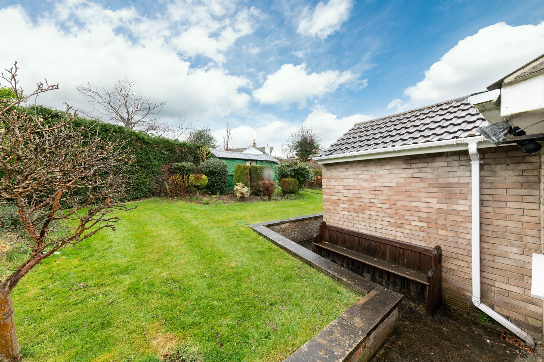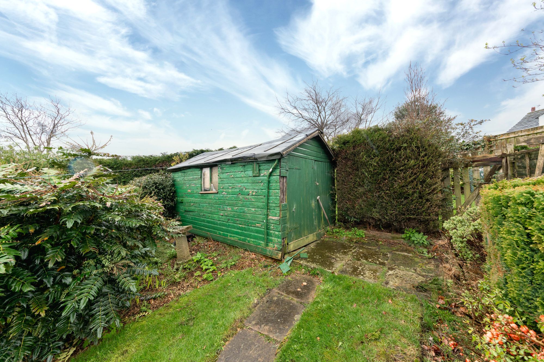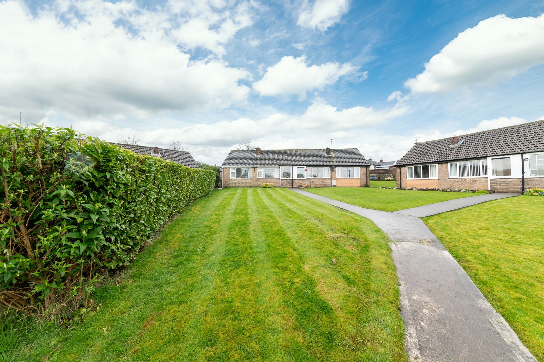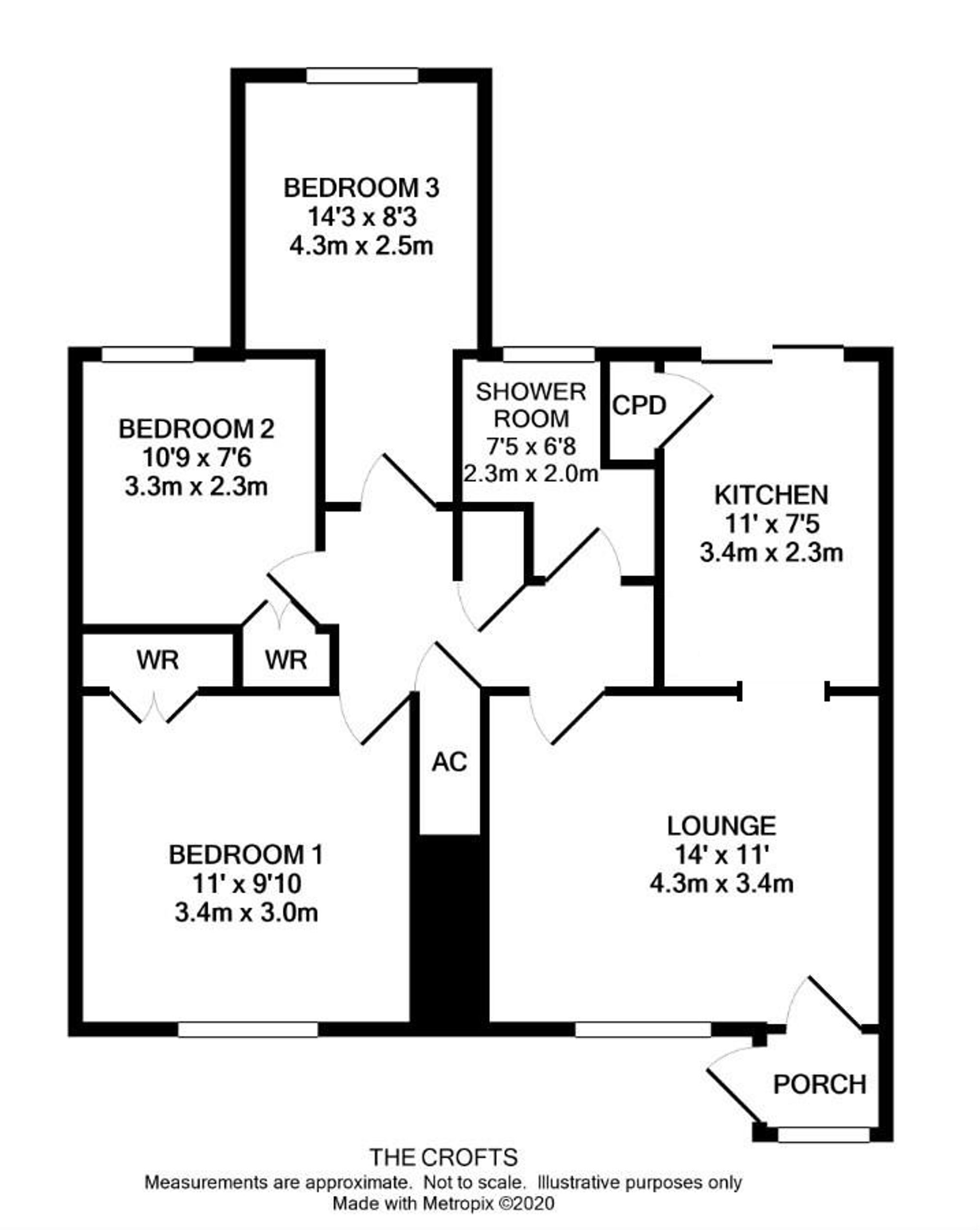A SEMI DETACHED, TRUE BUNGALOW SITUATED IN A QUIET SETTING LOCATED IN THE SOUGHT-AFTER VILLAGE OF EMLEY. THE PROPERTY IS CONVENIENTLY POSITIONED CLOSE TO AMENITIES AND BUS ROUTES AND BENEFITS FROM PLEASANT GARDENS WITH LAWN TO THE FRONT AND A PATIO AND LAWN GARDEN WITH WORKSHOP TO THE REAR. EARLY VIEWINGS ARE ADVISED TO AVOID MISSING THE OPPORTUNITY TO ACQUIRE THIS FANTASTIC HOME.
The property accommodation briefly comprises of entrance porch, lounge, kitchen, inner hallway, three well proportioned bedrooms and house shower room. Externally to the front is a substantial long garden and to the rear is an enclosed low maintenance garden with patio area, and lawn and a hardstanding for a workshop/summer house.
Tenure Freehold. Council Tax Band A. EPC Rating D.
Enter into the property through a double-glazed PVC door with obscure glazed inserts from the side elevation into the entrance porch. There is a multi-panel timber and glazed door which proceeds into the lounge, a double-glazed window with leaded detailing to the front elevation, high-quality flooring, and a cupboard which houses the electric metres.
LOUNGEThe high-quality flooring continues through from the entrance porch into the lounge, which enjoys a great of natural light courtesy of the bank of double-glazed windows to the front elevation with leaded detailing inserts. The room is finished with a neutral decor and features a central ceiling light point, a radiator, and the focal point of the room is the living flame effect gas fireplace with stone surround, inset and hearth. A multi-panel timber and glazed door proceeds to the inner hallway and a doorway leads seamlessly into the kitchen.
KITCHENThe kitchen features a range of fitted wall and base units with rolled-edge work surfaces over, which incorporate a one-and-a-half-bowl stainless steel sink and drainer unit with chrome mixer tap. There is high-gloss, brick-effect tiling to the splash areas, space and provisions for an automatic washing machine, electric cooker and further under-counter appliance. The high-quality flooring continues through from the lounge and there is a ceiling light point, sliding patio doors to the rear elevation which provide access to the gardens, and a multi-panel door which encloses a useful pantry cupboard
PANTRY CUPBOARDThe pantry cupboard is a useful space for additional storage. It features a double plug socket and houses the wall-mounted Baxi combination boiler.
INNER HALLWAYThe high-quality flooring continues through from the lounge to the inner hallway which features two ceiling light points, a loft hatch providing access to a useful attic space, and doors providing access to three bedrooms, the shower room, and a useful storage cupboard.
BEDROOM ONEBedroom one is a generously proportioned, light and airy double bedroom with ample space for freestanding furniture. There is a bank of double-glazed windows with leaded detailing to the front elevation, which provide pleasant views across the property's front lawn, and there is a ceiling light point, a radiator, and built-in wardrobes with sliding doors, hanging rails and shelving in situ.
BEDROOM TWOBedroom two can accommodate a double bed with space for freestanding furniture. There is a bank of double-glazed windows with leaded detailing to the rear elevation which provide views across the property's rear gardens. There is a central ceiling light point, a radiator, and some recessed cupboards and wardrobe with hanging rail in situ.
BEDROOM THREEBedroom three is a versatile space which is currently utilised as a reading room/study. It can accommodate a bed with ample space for freestanding furniture, and there is high-quality flooring, a radiator, a ceiling light point, and a bank of double-glazed windows with leaded detailing to the rear elevation.
SHOWER ROOMThe shower room features a white three-piece suite comprising of a low-level w.c. with push-button flush, a pedestal wash hand basin with chrome Monobloc mixer tap, and a fixed frame shower cubicle with thermostatic Mira shower. There is wood-effect laminate flooring, tiled walls, a ceiling light point, a chrome ladder-style radiator, a towel rail, and a double-glazed window with obscure glass and tiled sill to the rear elevation.

