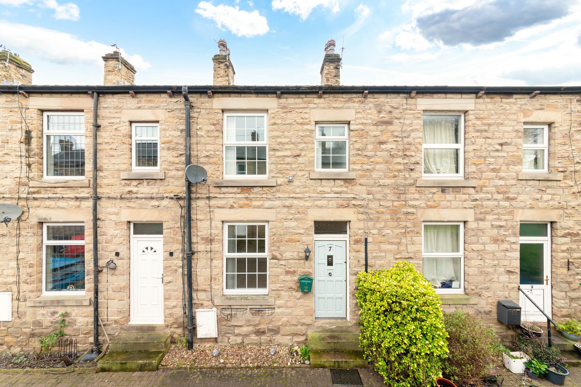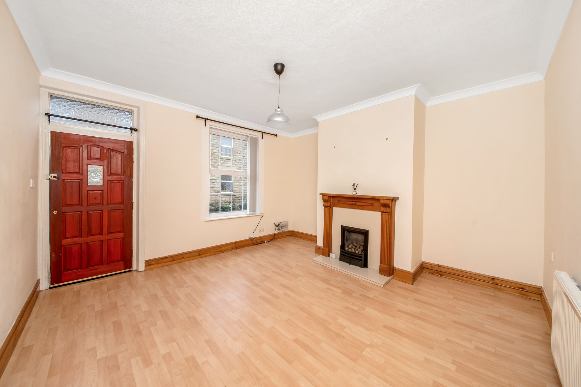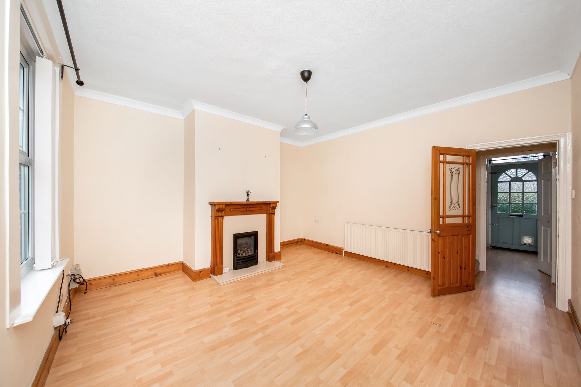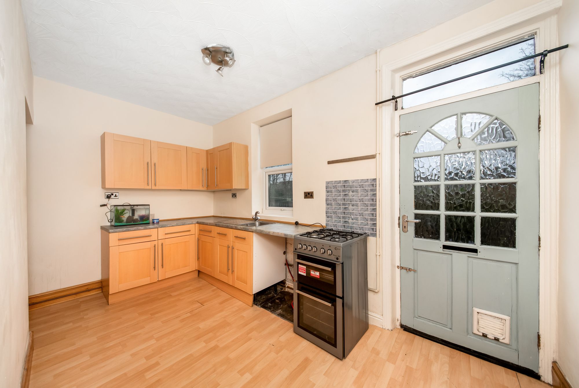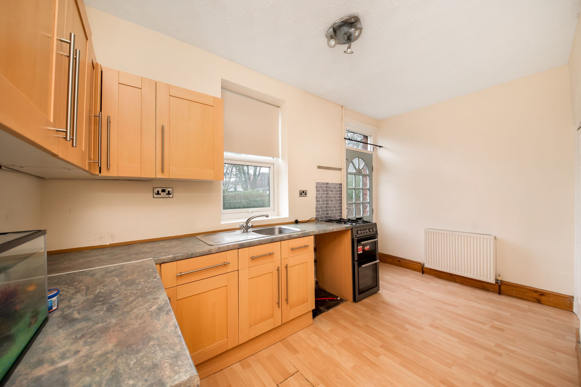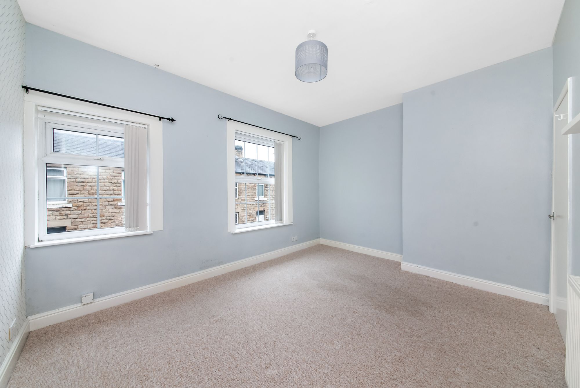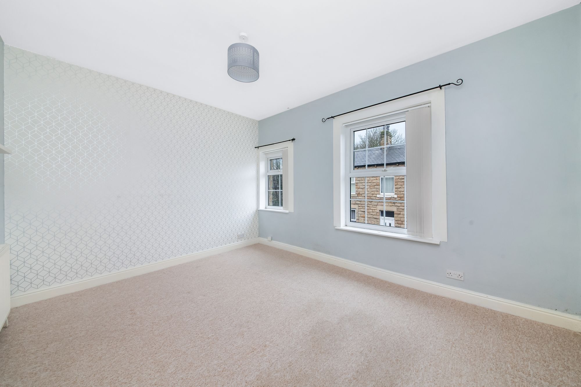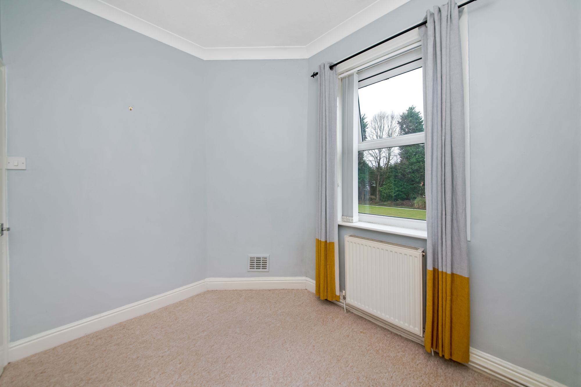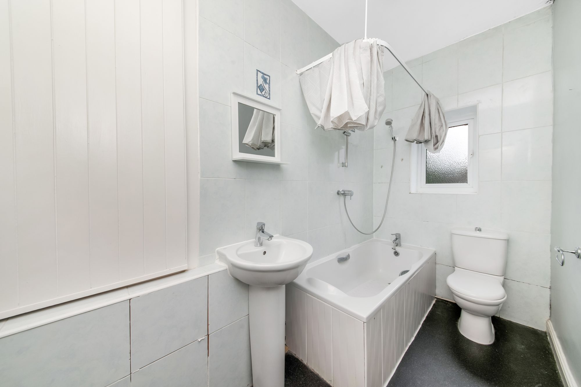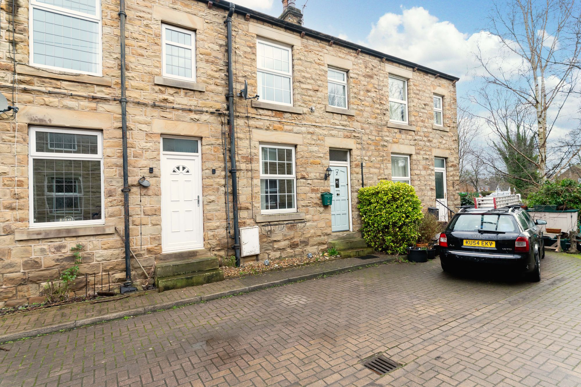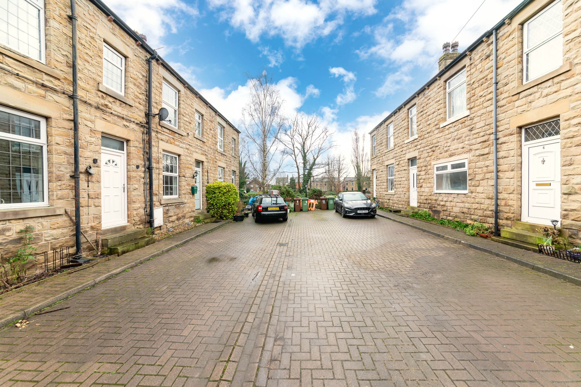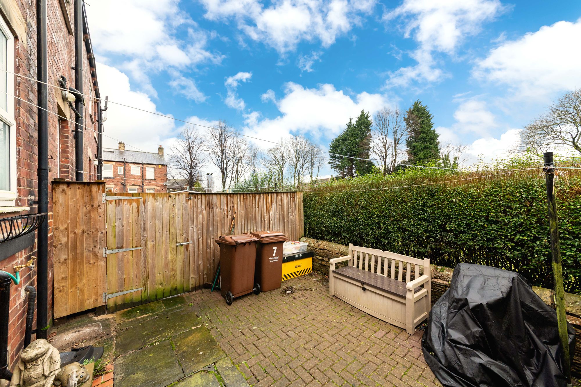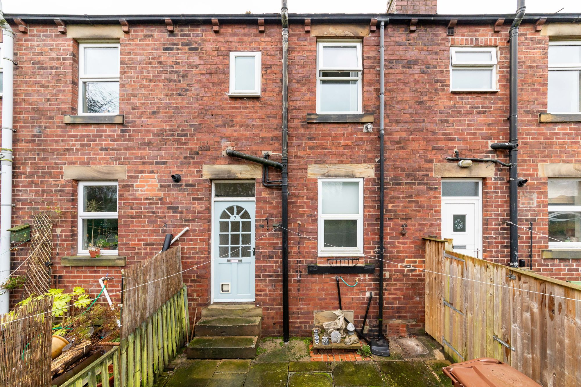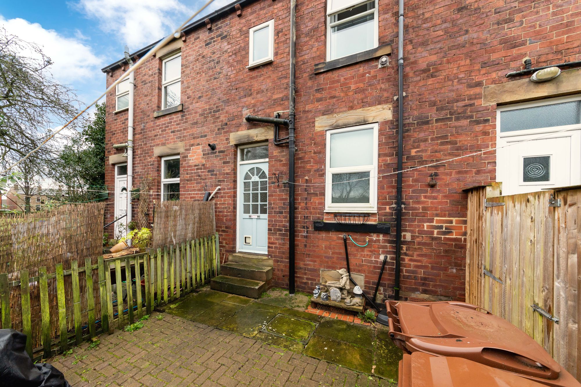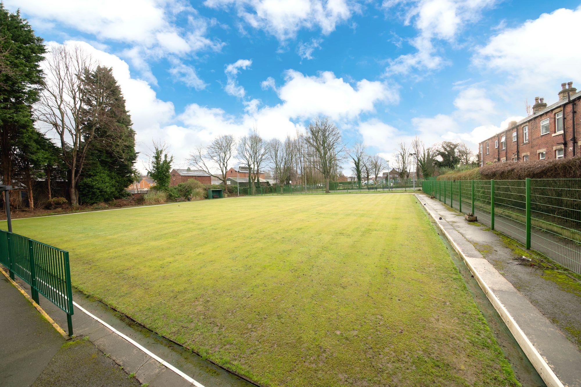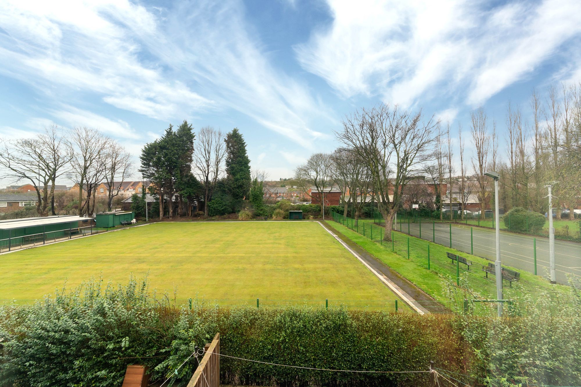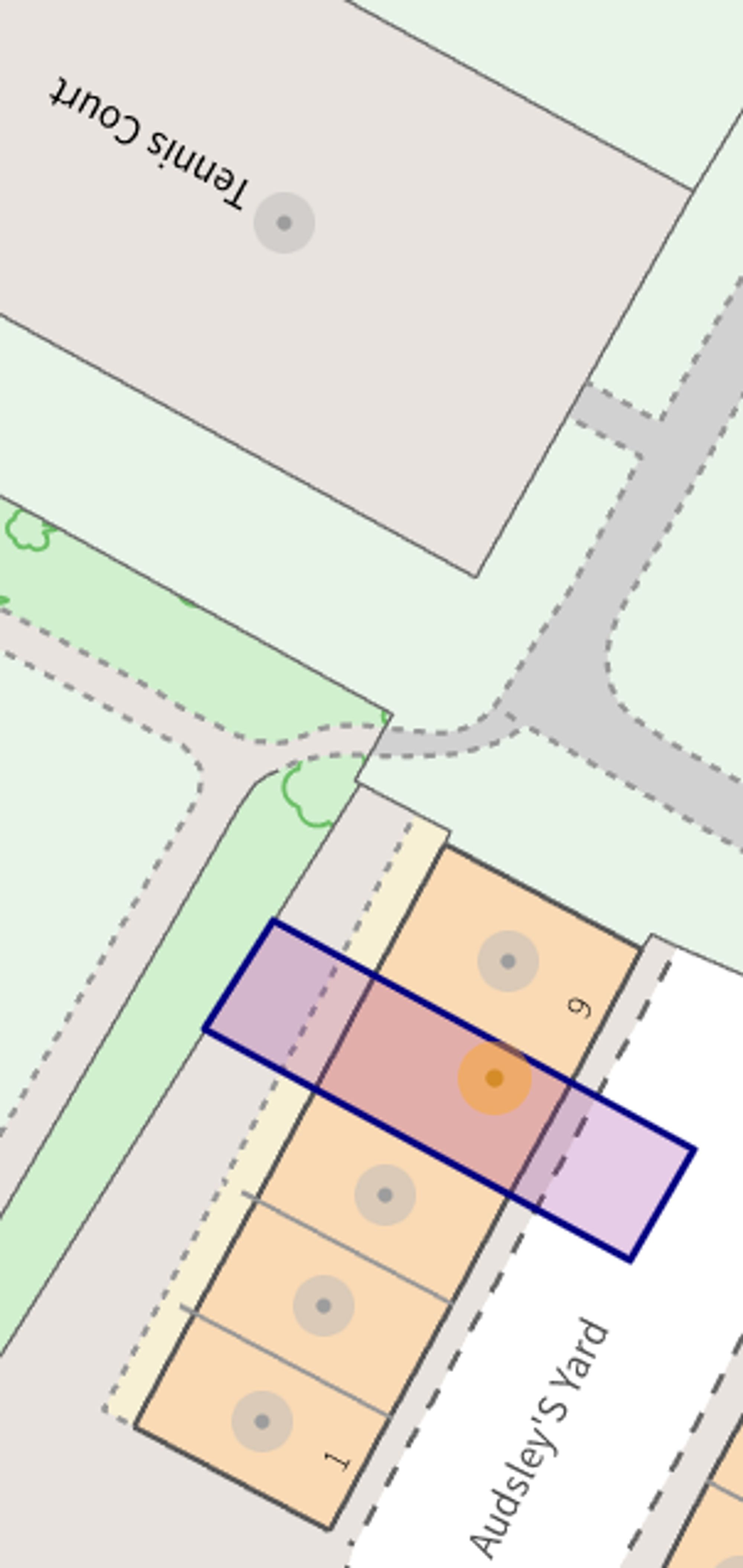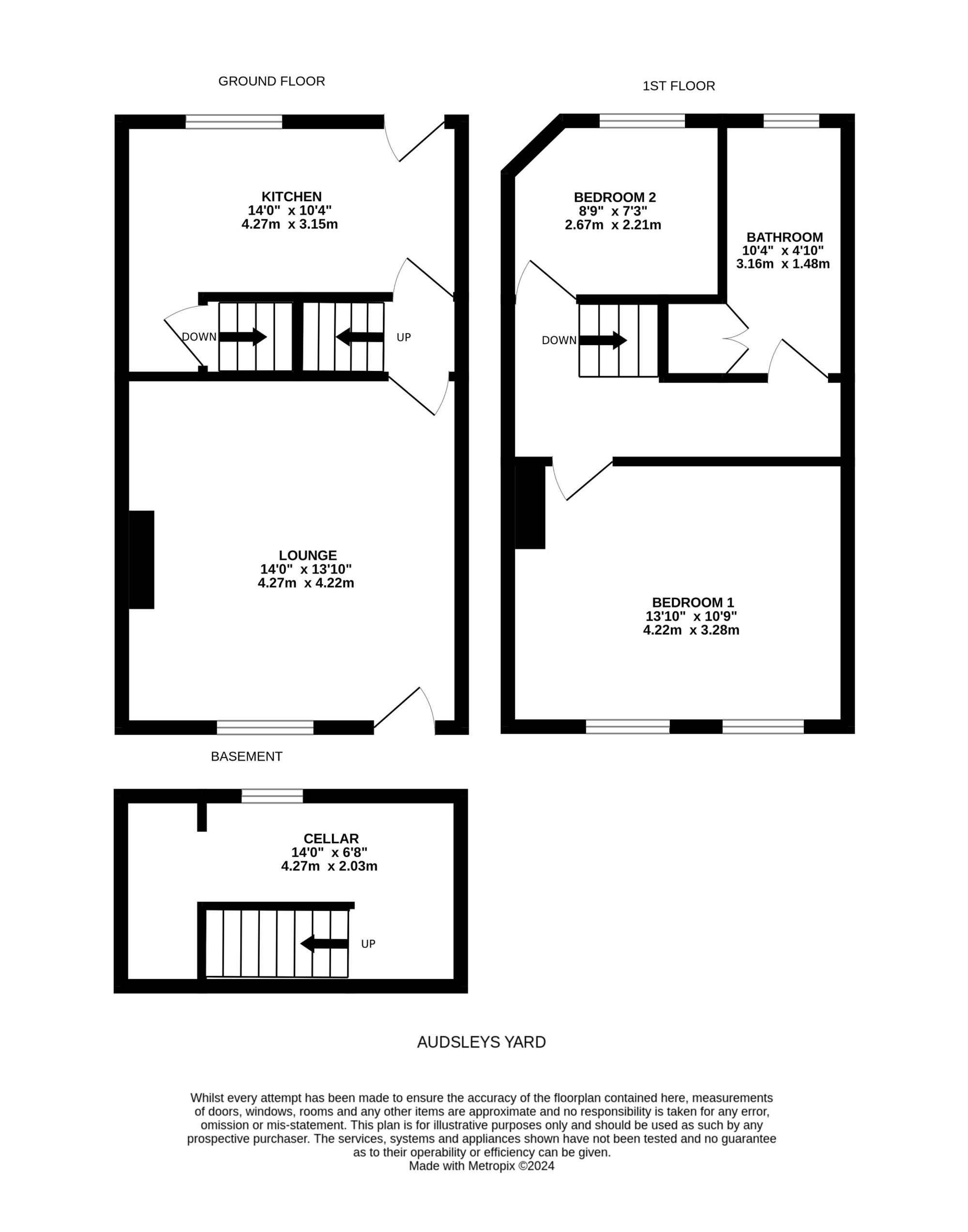A WELL PROPORTIONED, TWO BEDROOM, MID-THROUGH-TERRACE HOME SITUATED IN A PLEASANT COURTYARD SETTING IN THE POPULAR AREA OF HORBURY BRIDGE. IN CATCHMENT FOR WELL REGARDED SCHOOLING, A SHORT DISTANCE FROM AMENITIES AND IN A GREAT POSITION FOR ACCESS TO COMMUTER LINKS. THE PROPERTY IS OFFERED AS A VACANT POSSESSION, EARLY VIEWINGS ARE ADVISED TO TRULY APPRECIATE THE ACCOMMODATION ON OFFER.
The property accommodation briefly comprises of spacious lounge, inner vestibule and breakfast kitchen to the ground floor. To the lower ground floor is a useful keeping cellar with vaulted ceiling. To the first floor there are two bedrooms and the house bathroom. Externally to the front is off street parking, to the rear is an enclosed rear garden which is low maintenance with Yorkshire stone flags and a block paving ideal for BBQ'ing and alfresco dining.
14' 0" x 13' 10" (4.27m x 4.22m)
Enter into the property through a multi panel timber and glazed door into the lounge. The lounge is a generous proportioned reception room which is finished with a neutral décor and features laminate flooring and decorative coving to the ceilings. There is a double glazed window to the front elevation, a central ceiling light point, and radiator and the focal point of the room is the living flame effect gas fireplace with a granite inset and hearth and ornate timber mantle surround into alcove.
A multi panel timber and glazed door from the lounge provides access to the inner vestibule which has a staircase rising to the first floor with wooden banister. There are multi panel constitute doors which proceed to the breakfast kitchen.
BREAKFAST KITCHEN14' 0" x 10' 4" (4.27m x 3.15m)
The breakfast kitchen room features a range of fitted wall and base units with shaker style cupboard fronts and with rolled edgework surfaces over and which incorporate a single bowl stainless steel sink and drainer unit and mixer tap. The kitchen features a gas cooker point and plumbing and provisions for an automatic washing machine. There is a double glazed window to the rear elevation and a multi panel timber and glazed door which provides access to the rear gardens. The breakfast kitchen room features a radiator, laminate flooring, a ceiling light point, and a door encloses a staircase which descends to the lower ground floor cellar.
14' 0" x 6' 8" (4.27m x 2.03m)
A stone stairwell descends to the lower ground floor and leads to a vaulted ceiling cellar area., There are beautiful Yorkshire stone floor slags and the original stone slab table. There is a light well to the rear elevation and a historical coal shoot to the rear elevation and this space is an ideal area for additional storage.
Please note, that the cellar has a restricted head height, there is power and lighting in situ as well.
Taking the staircase from the inner vestibule, you reach the first floor landing. This has doors providing access to two bedrooms and the house bathroom, there are two ceiling light points and a loft hatch which provides access to the useful attic space. There is also a useful airing cupboard over the bulkhead of the stairs which provides additional storage and houses the property combination boiler.
BEDROOM ONE13' 10" x 10' 9" (4.22m x 3.28m)
As the photography suggests, bedroom one is a generous proportioned, light, and airy double bedroom which has ample space for freestanding furniture. There are two double glazed windows to the front elevation, a radiator, and a central ceiling light point. There is also original polished floorboards beneath the current carpet.
8' 9" x 7' 3" (2.67m x 2.21m)
Bedroom two again, enjoys a great deal of natural light and features a pleasant view across the bowling green and with far reaching views in the distance. There is coving to the ceilings, a ceiling light point, radiator and there is original polished floorboards beneath the current carpet.
10' 4" x 4' 10" (3.16m x 1.48m)
The house bathroom features a white three piece suite which comprises of a low level W.C with push button flush, a pedestal wash hand basin with chrome monobloc mixer tap and a panelled bath with thermostatic shower over. There is a vinyl flooring, tiled walls, a double glazed with obscured glass to the rear elevation, a ceiling light point and radiator.

