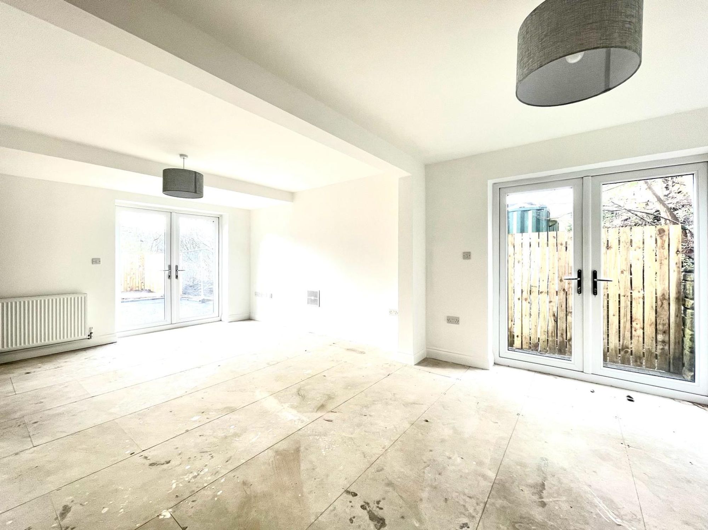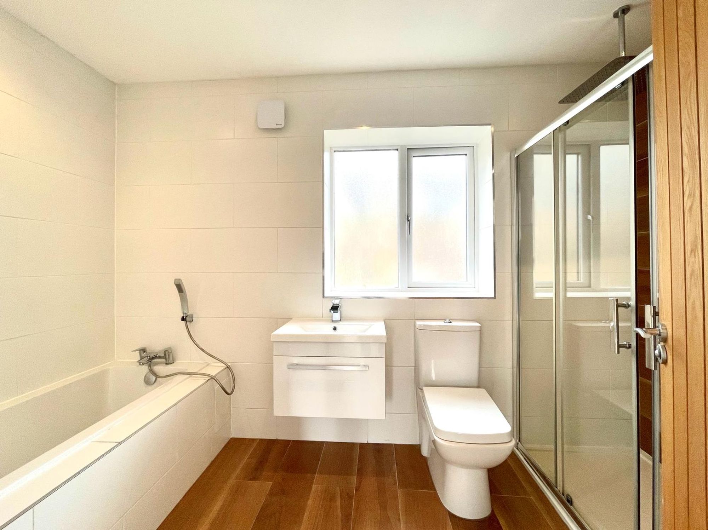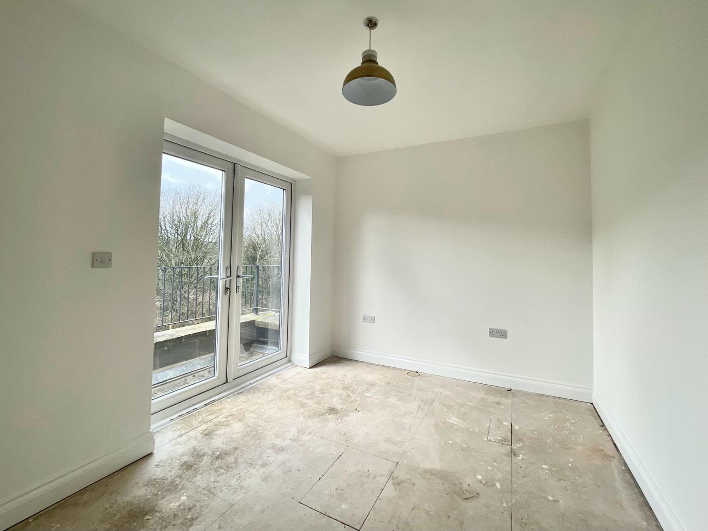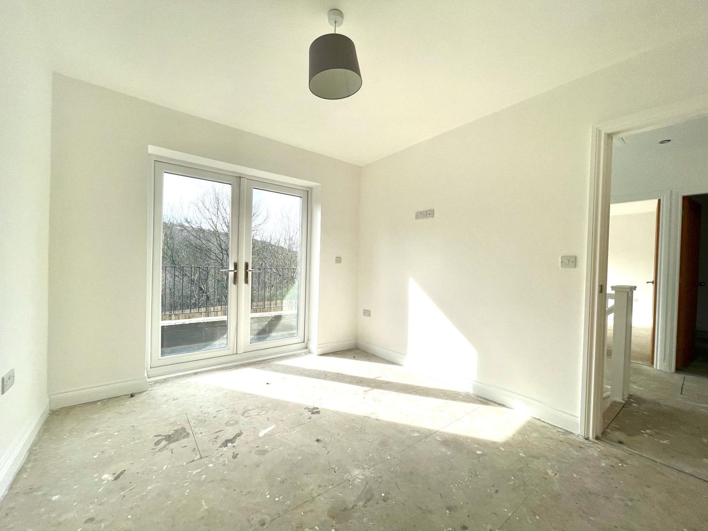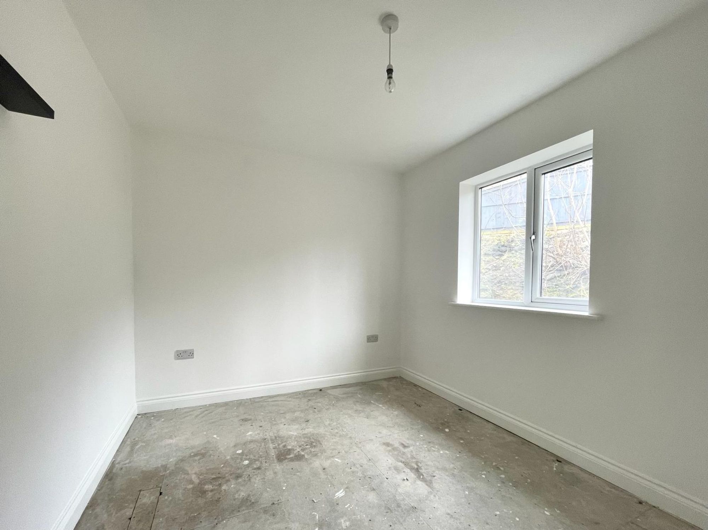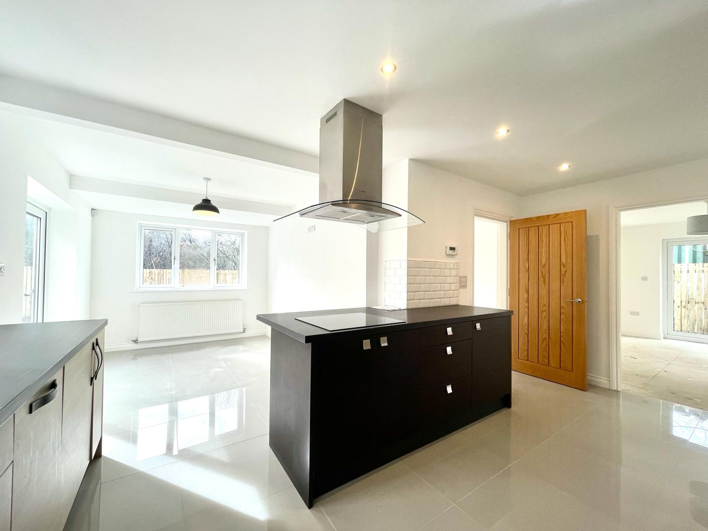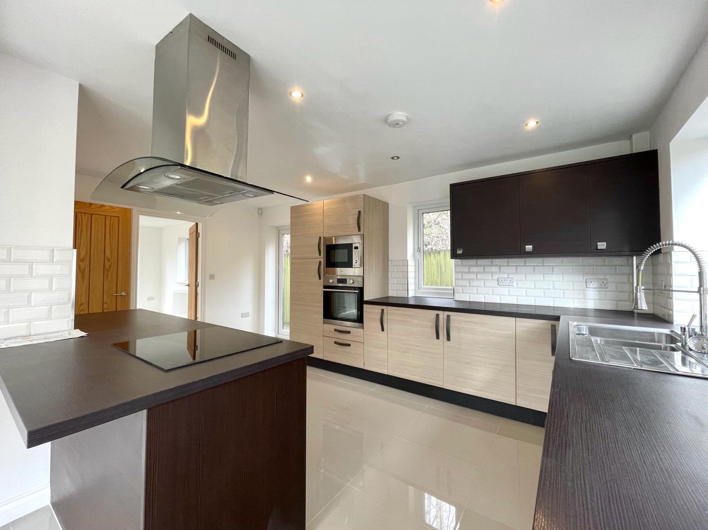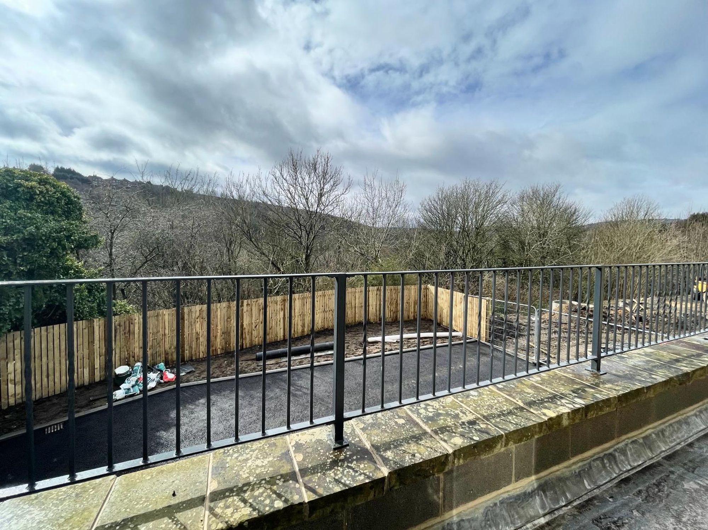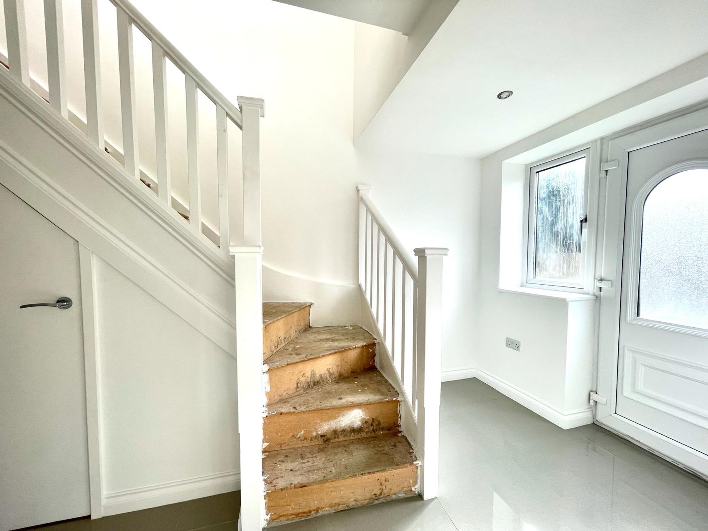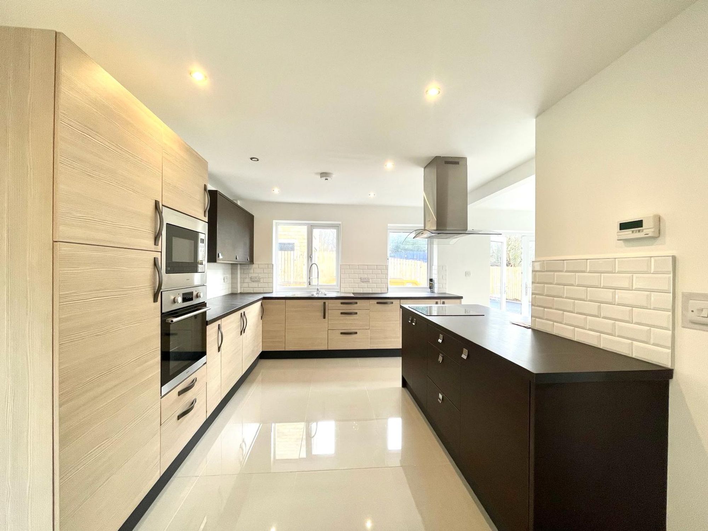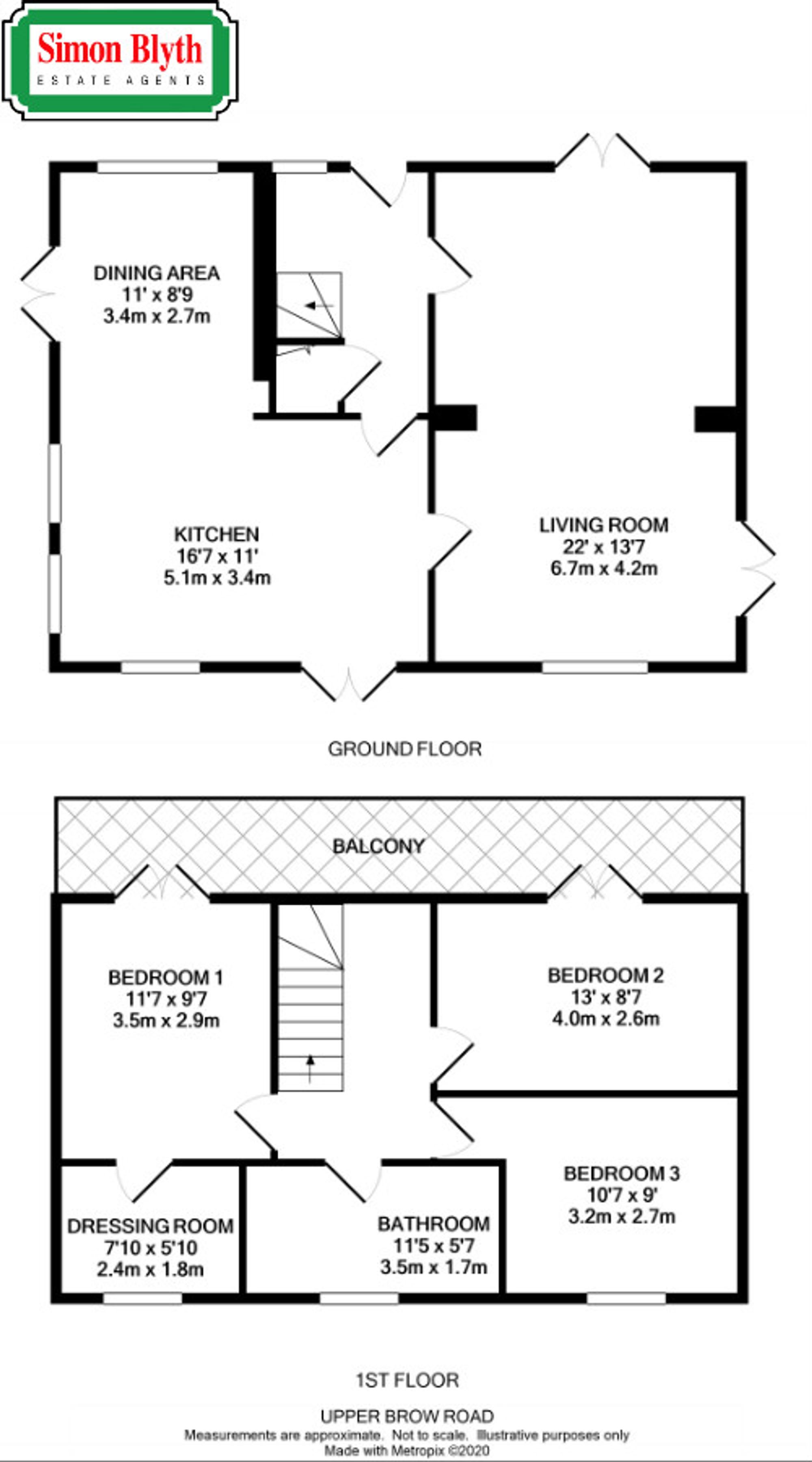To be sold by the Modern Method of Auction - starting bid price £189,000 plus reservation fee - T&C’s apply.
N.B The builder owns the land adjacent to 107 Upper Brow Road, although they are selling the road in front of this property they will need access over it so that they can build the houses at the back of the site, at the moment there is no time limit and they have fenced the access to rear of the site
AVAILABLE WITH IMMEDIATE VACANT POSSESSION IS THIS SPACIOUS AND WELL APPOINTED THREE BEDROOM DETACHED HOUSE ENJOYING A PLEASANT WOODED ASPECT TO THE FRONT WHICH CAN BE APPRECIATED FROM A BALCONY WHICH CAN BE ACCESSED FROM TWO BEDROOMS .
The property is situated close to the local amenities in Paddock as well as being accessible for the town centre and M62 motorway. There is an electric central heating system, PVCu double glazing and accommodation which briefly comprises to the ground floor entrance hall, large living room 22' x 13'7" approximate, modern fitted breakfast kitchen and dining area. To the first floor a landing leads to three double bedrooms, one with dressing room, balcony and family bathroom. Externally there are manageable low maintenance gardens and off road parking.
A PVCu and frosted double glazed door opens into the entrance hall, there is a PVCu double glazed window adjacent to the door which provides additional natural light, there are inset ceiling downlighters, central heating radiator and to one side a return spindled staircase rises to the first floor with cupboard beneath which houses the central heating system. From the hallway access can be gained to the following rooms:-
Living Room22' 0" x 13' 7" (6.71m x 4.14m)
As the dimensions indicate this is a particularly well proportioned reception room which has PVCu double glazed French doors to both front and side elevations with a further PVCu double glazed window to the rear, all of which provide the room with plenty of natural light. There are two central heating radiators and two ceiling light points. The living room can be accessed from both the hallway and kitchen.
16' 7" x 11' 0" (5.05m x 3.35m)
With two PVCu double glazed windows to the side elevation, PVCu double glazed window to the rear as well as PVCu double glazed French doors. There are inset ceiling downlighters, plank effect laminate flooring which continues through into the dining area and fitted with a range of stylish modern base and wall cupboards which contrast between light and dark wood effect. There are overlying worktops, inset one and a half bowl single drainer stainless steel sink with extending chrome mono bloc tap, stainless steel electric fan assisted oven, stainless steel integrated microwave, integrated fridge, integrated freezer, integrated dishwasher and four ring halogen hob with stainless steel and curved glass extractor hood over.
11' 0" x 8' 9" (3.35m x 2.67m)
With a PVCu double glazed window to the front elevation and PVCu double glazed French doors to the side which open out onto an area of timber decking. There is a ceiling light point, central heating radiator and plank effect laminate flooring.
With inset ceiling downlighters, loft access, central heating radiator and PVCu double glazed window enjoying a pleasant wooded aspect. From the landing access can be gained to the following rooms:-
Bedroom One11' 7" x 9' 7" (3.53m x 2.92m)
This double room has PVCu double glazed French doors which open out onto a narrow balcony which spans the full width of the house and from here there is a pleasant wooded aspect. There is a ceiling light point, central heating radiator and at one end of the room a door opens into a dressing room.
7' 10" x 5' 10" (2.39m x 1.78m)
With a frosted PVCu double glazed window, inset ceiling downlighters and central heating radiator.
13' 0" x 8' 7" (3.96m x 2.62m)
A double room which is situated adjacent to bedroom one and enjoys a similar aspect through PVCu double glazed French doors which once again open onto the balcony. There is a ceiling light point and central heating radiator.
10' 7" x 9' 0" (3.23m x 2.74m)
A double room with a PVCu double glazed window looking out to the rear, there is a ceiling light point and central heating radiator.
11' 5" x 5' 7" (3.48m x 1.70m)
With a frosted PVCu double glazed window, inset ceiling downlighters, extractor fan, floor to ceiling tiled walls, tiled floor, chrome ladder style heated towel rail and fitted with a suite comprising bath with tiled surround and mixer tap incorporating hand spray, wall hung vanity unit incorporating wash basin with chrome waterfall style mono bloc tap, low flush WC and large sliding door shower cubicle with two large shower roses and separate hand spray.
D


