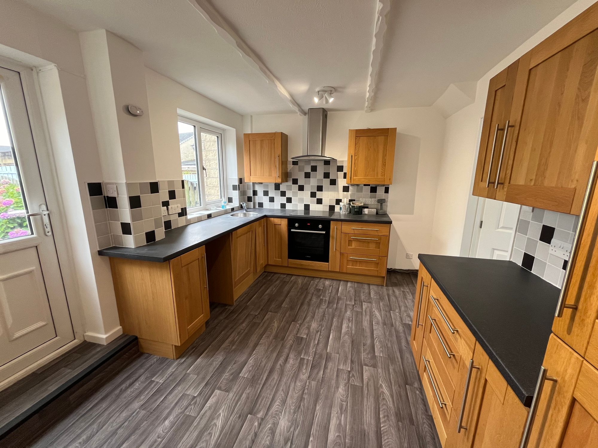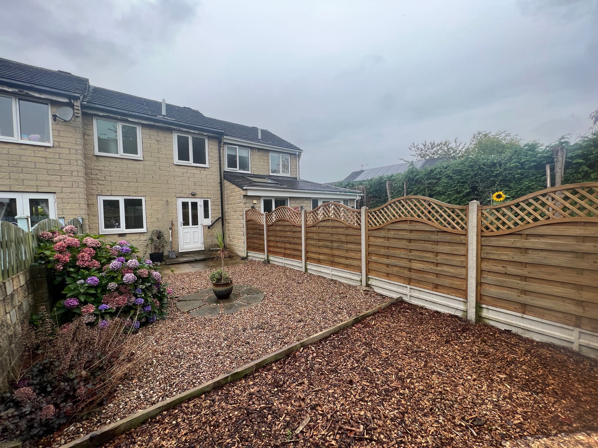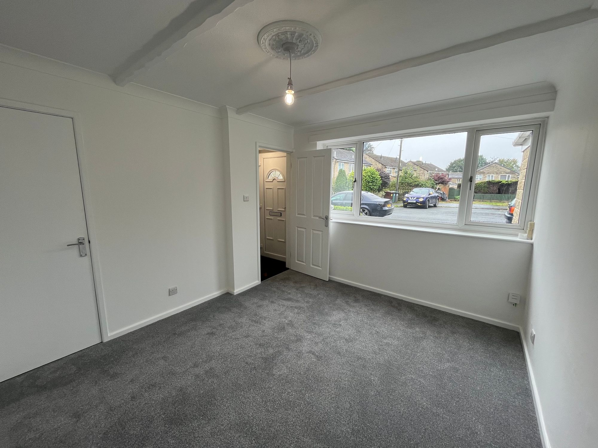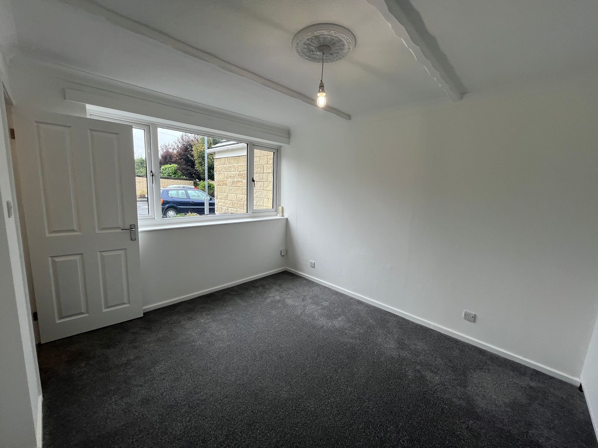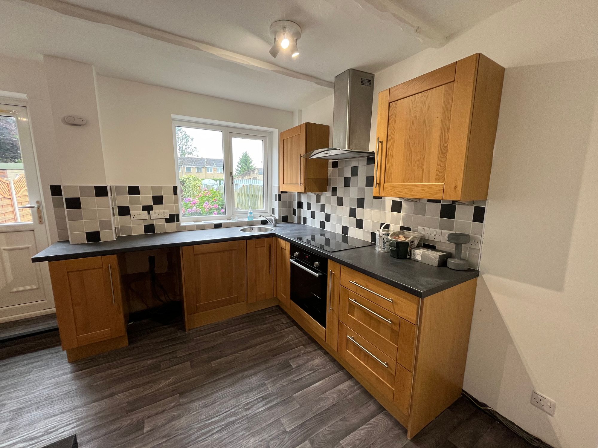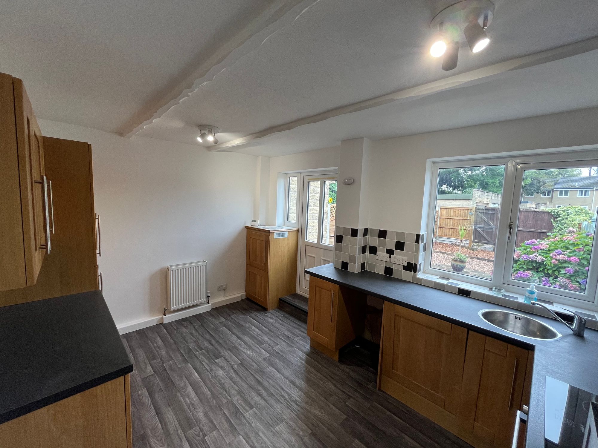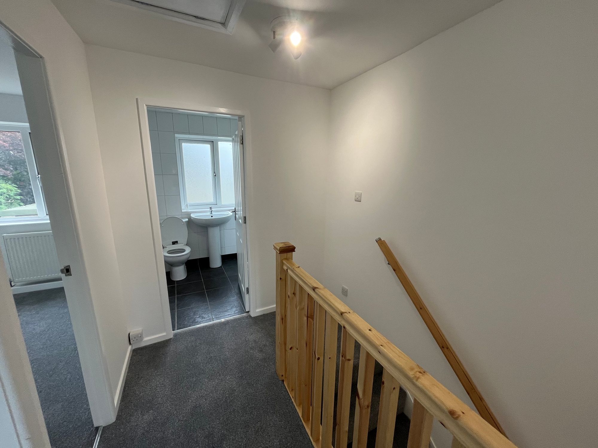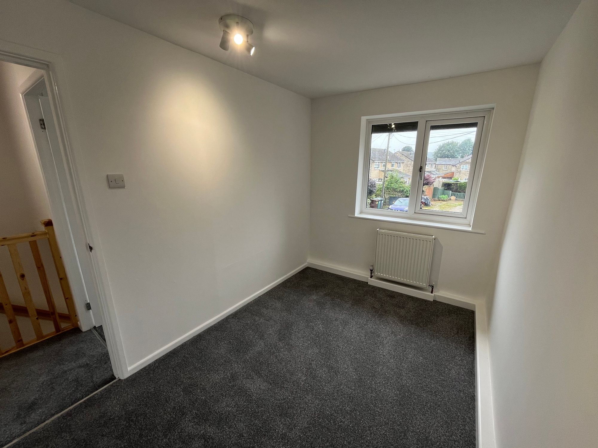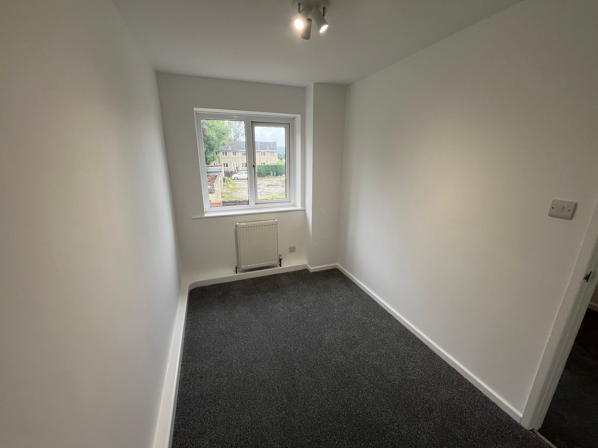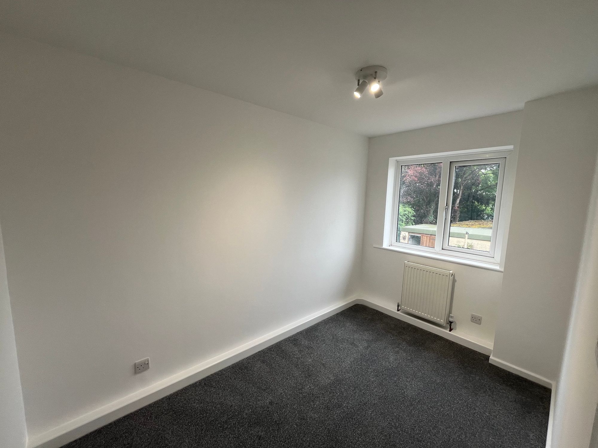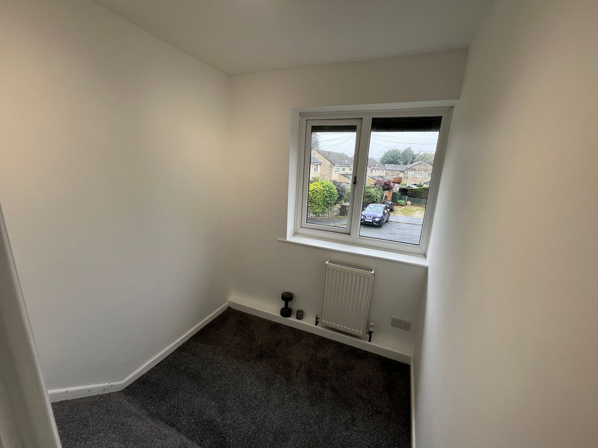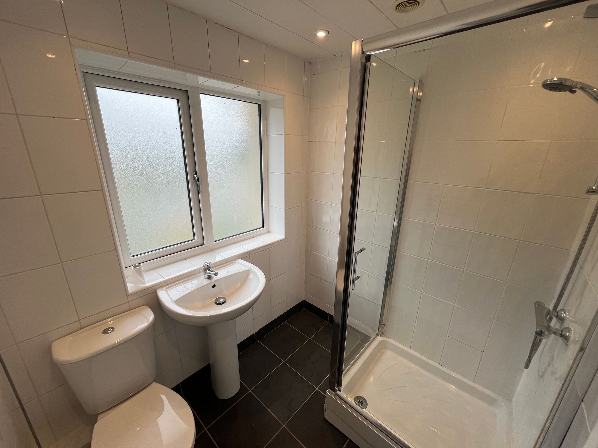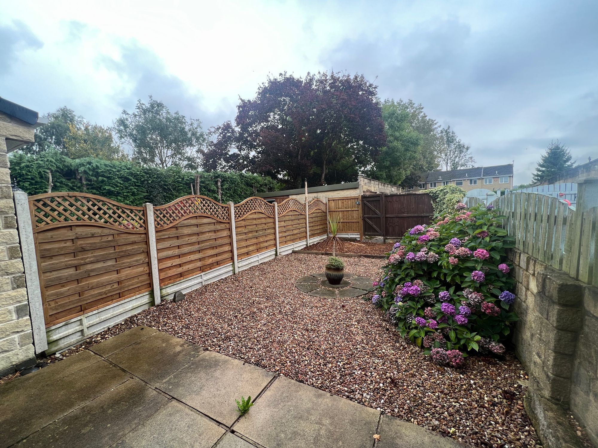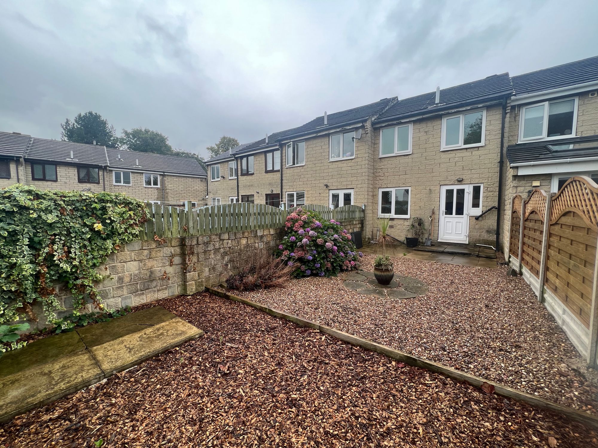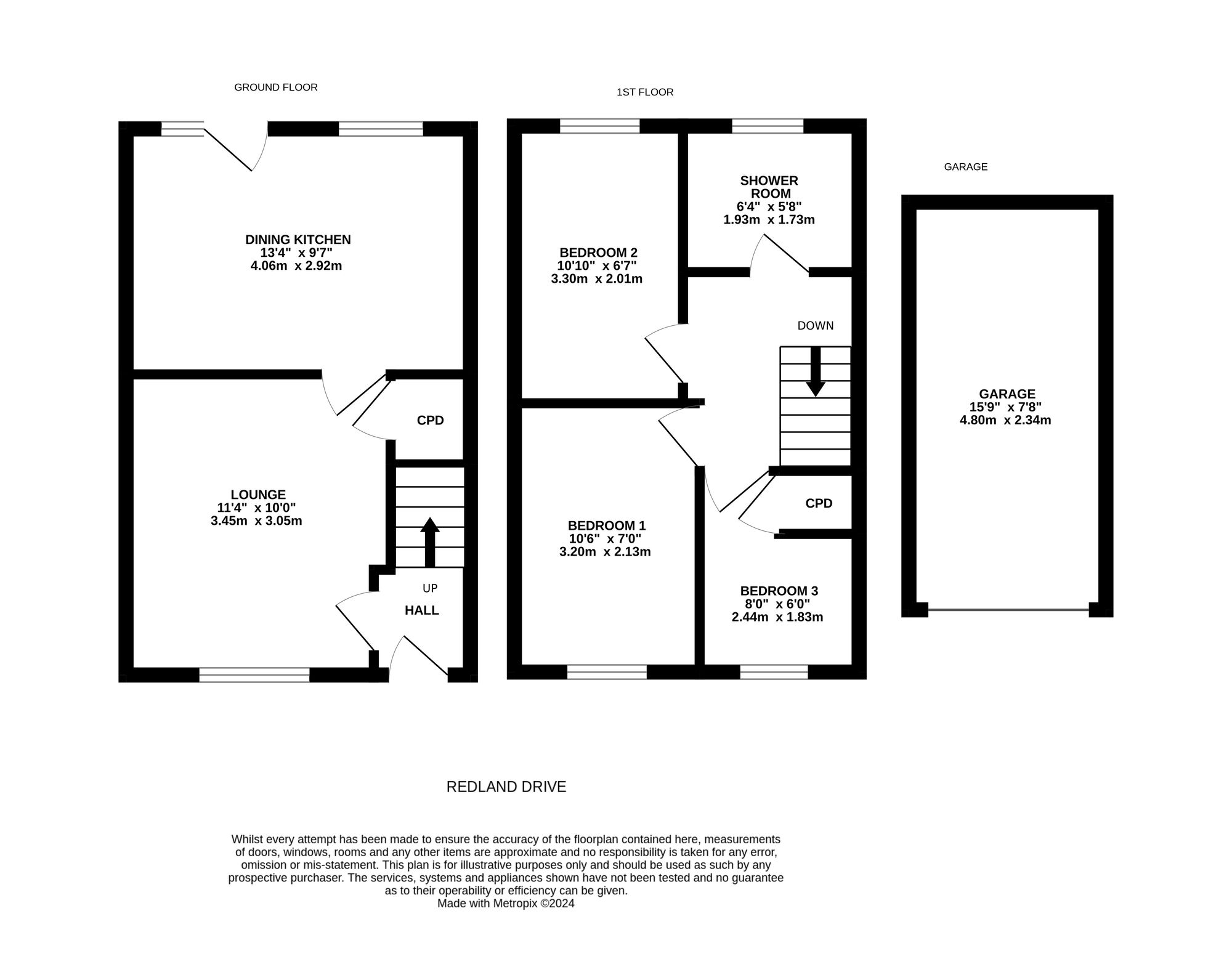A THREE-BEDROOM, MID-TERRACE FAMILY HOME SITUATED IN A CUL-DE-SAC SETTING AND HAVING BEEN MUCH IMPROVED BY THE CURRENT VENDORS, WITH WORKS INCLUDING REPLASTERING, REDECORATING AND NEW CARPETS. THE PROPERTY BENEFITS FROM A GARAGE, ENCLOSED GARDEN TO THE REAR, AND IS OFFERED WITH NO ONWARD CHAIN.
The accommodation briefly comprises lounge and open-plan dining kitchen to the ground floor, and three bedrooms and the house shower room to the first floor. Externally, the property features a low maintenance, slate chipping garden to the front, and a woodchip and paved rear garden with fence boundaries.
Tenure Freehold. EPC Rating C. Council Tax Band B.
Enter property through the double glazed, PVC front door into the entrance, stair case rises to the first floor. Multi - panelled door leading to the lounge.
LOUNGE11' 4" x 10' 0" (3.45m x 3.05m)
The lounge has a bank of double glazed windows to the front elevation, celling light point, radiator, new carpets and plaster and decorating. There is a door leading to an under the stairs storage cupboard and the multi panelled door leads to the open-plan dining-kitchen room.
13' 4" x 9' 7" (4.06m x 2.92m)
The open-plan dining-kitchen features a wide range of fitted wall and base units, shaker style cupboard fronts work surfaces over, single bowl stainless steel sink with built in appliances, four ring bosch induction hob, canopy style cooker hood over, built in electric fan assisted oven, two ceiling light points, radiator, windows to the rear elevation and external double glazed PVC door leading to gardens.
To the first floor there are three well proportioned bedrooms all being newly carpeted, decorated and plastered. The house shower room has a three piece suite, a shower cubicle, a sink and toilet. There is a loft hatch leading to useful attic space.
BEDROOM ONE10' 6" x 7' 0" (3.20m x 2.13m)
Bedroom one features a ceiling light point, a radiator, and a window to the front elevation.
10' 10" x 6' 7" (3.30m x 2.01m)
Bedroom two features a ceiling light point, a radiator, and a window to the rear elevation.
8' 0" x 6' 0" (2.44m x 1.83m)
Bedroom three could be utilised as a home office and features a ceiling light point, a radiator, a window to the front elevation, and a useful cupboard over the bulkhead for the stairs.
6' 4" x 5' 8" (1.93m x 1.73m)
The house shower room features a white, three-piece suite comprising a low-level w.c. with push-button flush, a pedestal wash hand basin with mixer tap over, and a shower cubicle. There is tiling to the walls, a window to the rear elevation, inset spotlighting to the ceiling, and an extractor fan.
Repayment calculator
Mortgage Advice Bureau works with Simon Blyth to provide their clients with expert mortgage and protection advice. Mortgage Advice Bureau has access to over 12,000 mortgages from 90+ lenders, so we can find the right mortgage to suit your individual needs. The expert advice we offer, combined with the volume of mortgages that we arrange, places us in a very strong position to ensure that our clients have access to the latest deals available and receive a first-class service. We will take care of everything and handle the whole application process, from explaining all your options and helping you select the right mortgage, to choosing the most suitable protection for you and your family.
Test
Borrowing amount calculator
Mortgage Advice Bureau works with Simon Blyth to provide their clients with expert mortgage and protection advice. Mortgage Advice Bureau has access to over 12,000 mortgages from 90+ lenders, so we can find the right mortgage to suit your individual needs. The expert advice we offer, combined with the volume of mortgages that we arrange, places us in a very strong position to ensure that our clients have access to the latest deals available and receive a first-class service. We will take care of everything and handle the whole application process, from explaining all your options and helping you select the right mortgage, to choosing the most suitable protection for you and your family.
How much can I borrow?
Use our mortgage borrowing calculator and discover how much money you could borrow. The calculator is free and easy to use, simply enter a few details to get an estimate of how much you could borrow. Please note this is only an estimate and can vary depending on the lender and your personal circumstances. To get a more accurate quote, we recommend speaking to one of our advisers who will be more than happy to help you.
Use our calculator below

