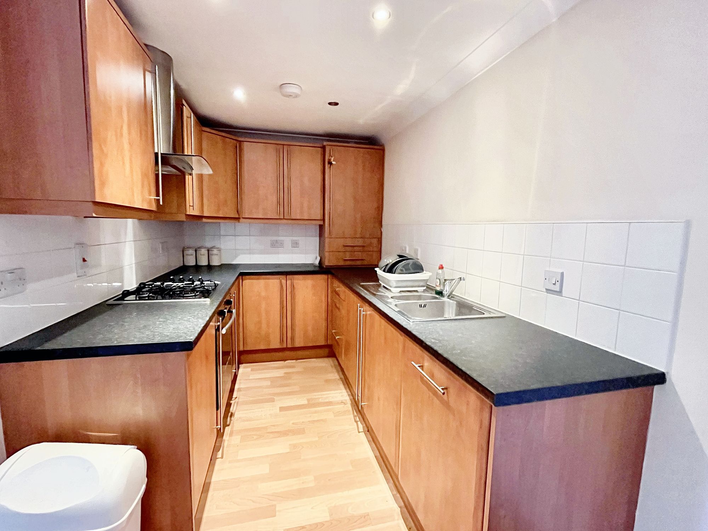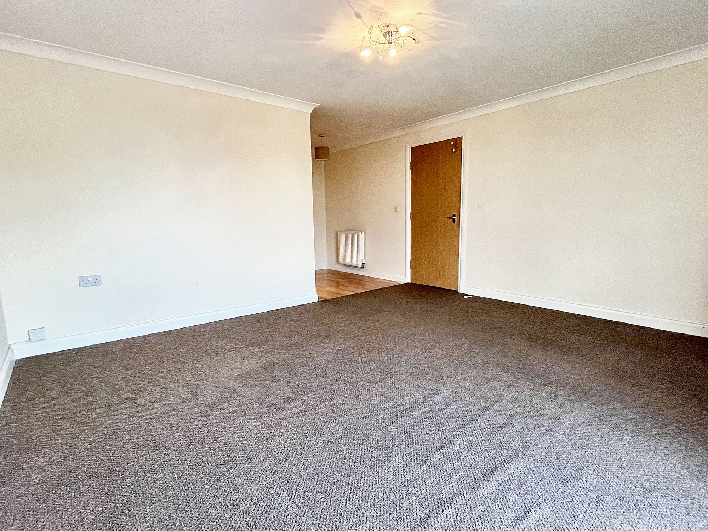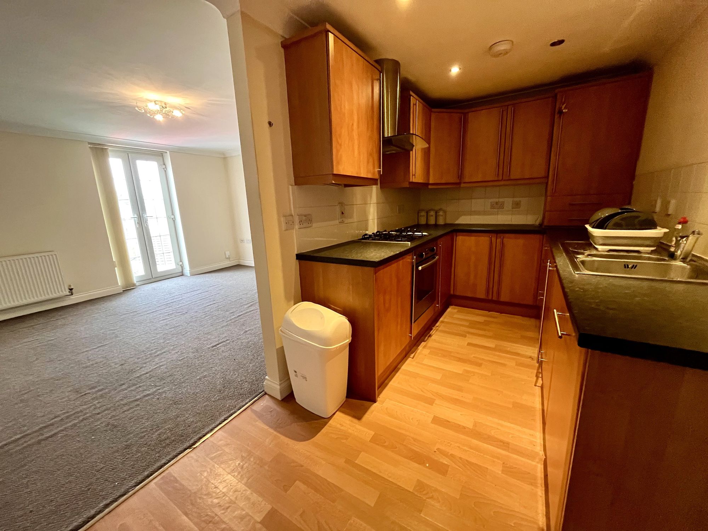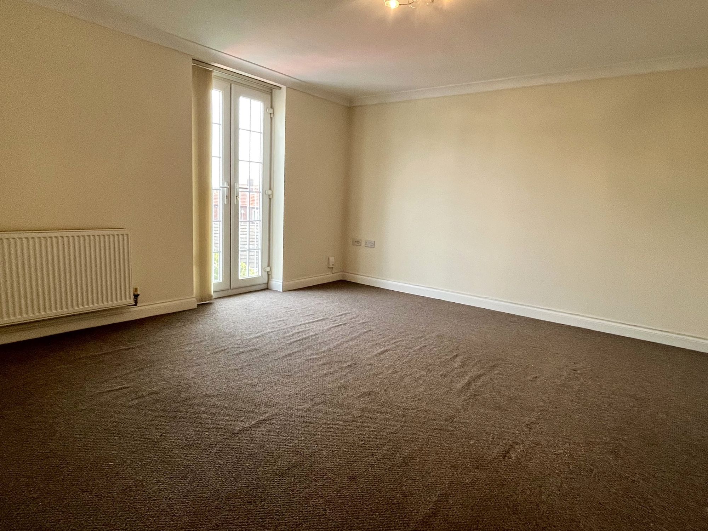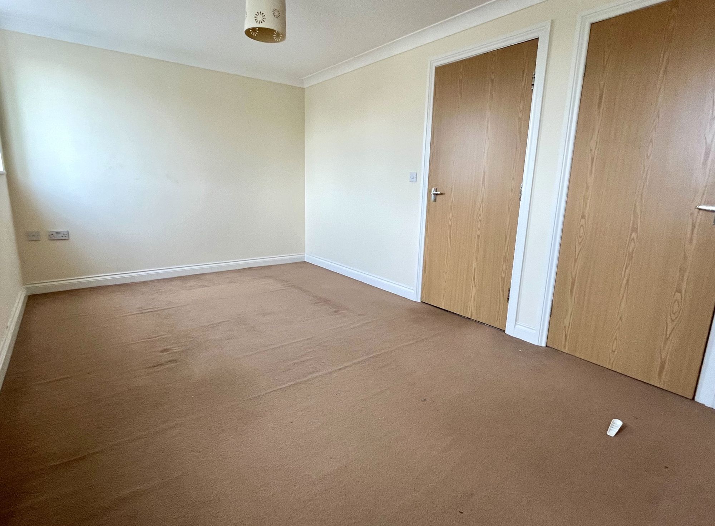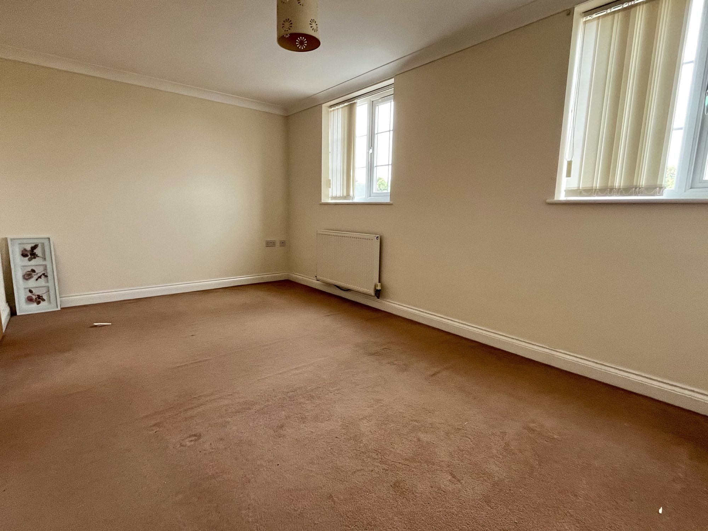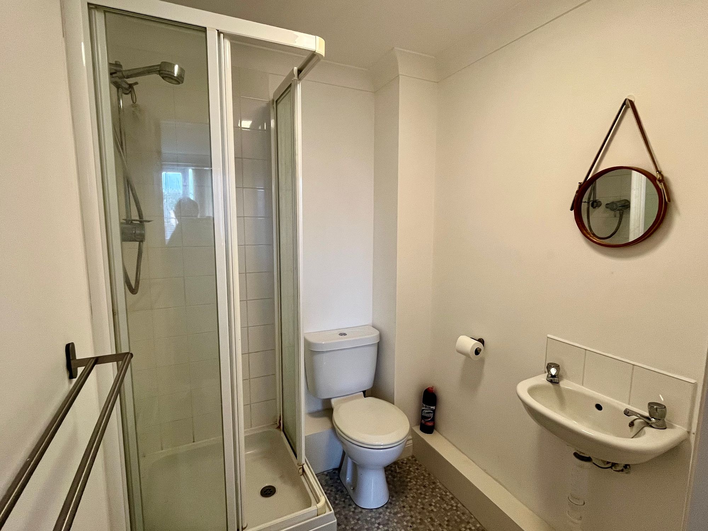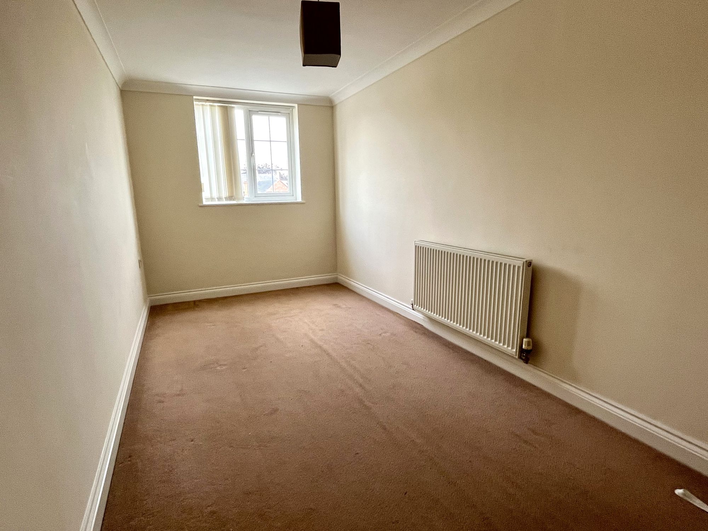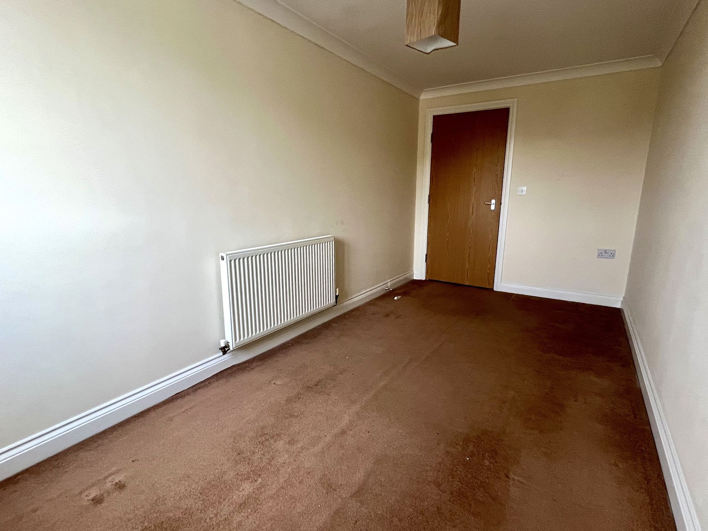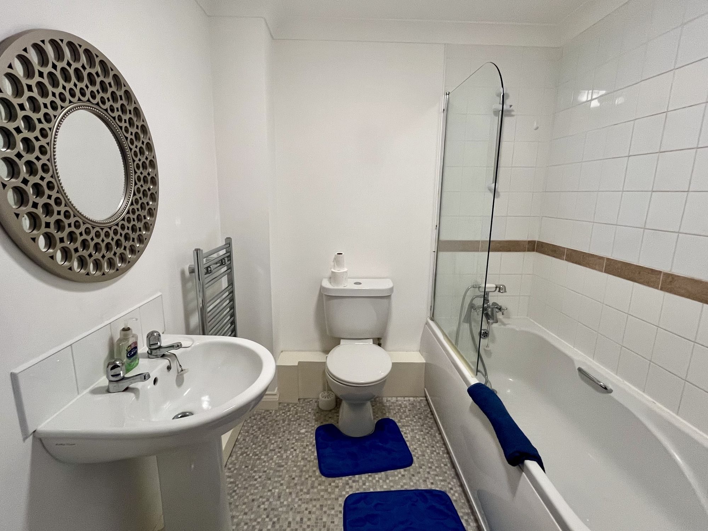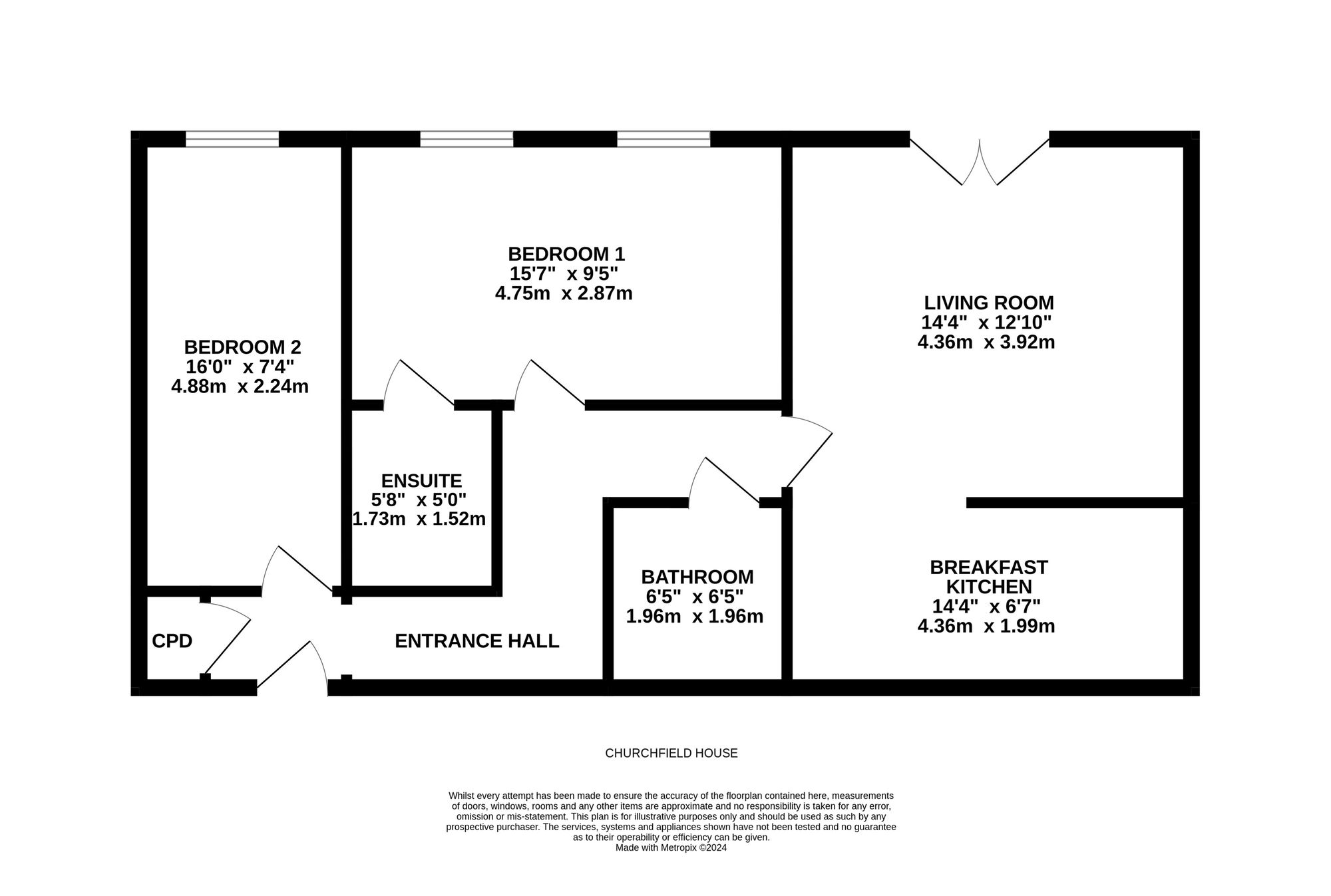A FIRST FLOOR TWO DOUBLE BEDROOMED PURPOSE BUILT APARTMENT OCCUPYING THIS QUIET CUL DE SAC POSITION, ON THIS MODERN RESIDENTIAL DEVELOPMENT WITHIN EASE OF ACCESS TO WOMBWELLS MANY AMMENITIES AND BEING WELL PLACED FOR ROAD NETWORK AND TRAIN STATION REACHING FURTHUR A FIELD, OFFERED TO THE MARKER WITH NO UPPER VENDOR CHAIN. Accommodation briefly comprises of communal entrance, entrance hallway, living room with Juliet balcony, fitted kitchen with integrated appliances, two double bedrooms including master with en suite and main bathroom. Externally there is an allocated parking space. An ideal, low maintenance home, ideal for those looking to downsize, first time buyers or indeed those who wish to add to a rental portfolio. Please contact the office to arrange a viewing.
Entrance gained via communal entrance with staircase rising to first floor and door opening to the apartment into entrance hallway. Entrance hallway has three ceiling lights, coving to the ceiling and a central heating radiator, access to useful storage cupboard and here we gain entrance to the following rooms.
LIVING ROOM14' 4" x 12' 10" (4.36m x 3.92m)
Excellently proportioned principal reception space positioned to the rear of the apartment with twin French doors and uPVC opening to Juliet balcony. There is a ceiling light, coving to the ceiling and central heating radiator. This leads through to the breakfast kitchen.
14' 4" x 6' 6" (4.36m x 1.99m)
With space for breakfast table and chairs, the kitchen has a range of wall and base units in a wood effect with laminate worktops and tiled splashbacks. There are integrated appliances in the form of integrated electric oven, four burner gas hob with chimney style extractor fan over, integrated dishwasher, fridge/freezer, washing machine and one a half bowl stainless steel sink with chrome mixer tap over. Here we also find the boiler, there are inset ceiling spotlights, coving to the ceiling, central heating radiator and space for breakfast table and chairs.
15' 7" x 9' 5" (4.75m x 2.87m)
Double bedroom with ceiling light, central heating radiator, coving to the ceiling and two separate uPVC double glazed windows. A door opens into the ensuite shower room.
5' 8" x 5' 0" (1.73m x 1.52m)
Comprising of a three-piece white suite in the form of close coupled W.C., wall mounted basin with chrome taps over and shower enclosure with mains fed mixer shower within. There is a ceiling light, extractor fan, coving to the ceiling, and central heating radiator.
16' 0" x 7' 4" (4.88m x 2.24m)
A further double bedroom with excellent proportions with ceiling light, coving to the ceiling and central heating radiator and uPVC double glazed window.
6' 5" x 6' 5" (1.96m x 1.96m)
Comprising a three-piece white suite in the form of closed coupled W.C., pedestal basin with chrome taps over and bath with chrome mixer tap, with telephone style shower attachment and glazed shower screen. There is a ceiling light, extractor fan, coving to the ceiling part tiling to walls and chrome towel rail/ radiator.
Outside there is an allocated parking space in the shared car park behind the apartment block.
Warning: Attempt to read property "rating" on null in /srv/users/simon-blyth/apps/simon-blyth/public/wp-content/themes/simon-blyth/property.php on line 312
Warning: Attempt to read property "report_url" on null in /srv/users/simon-blyth/apps/simon-blyth/public/wp-content/themes/simon-blyth/property.php on line 313

