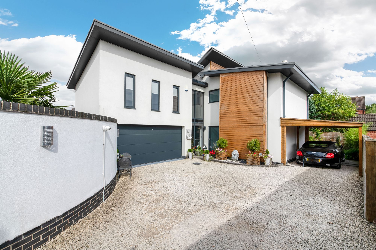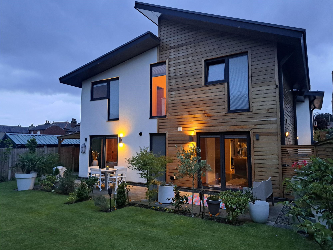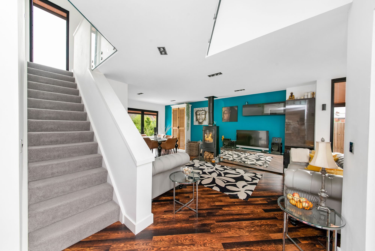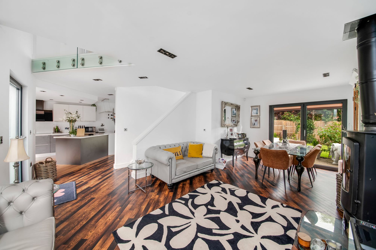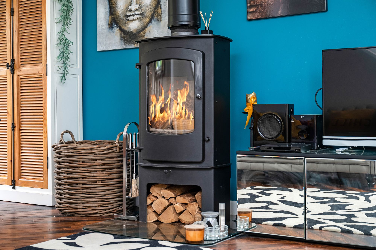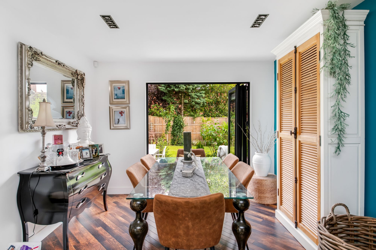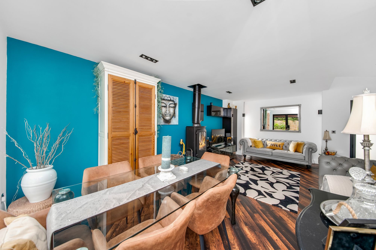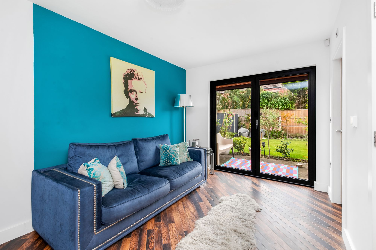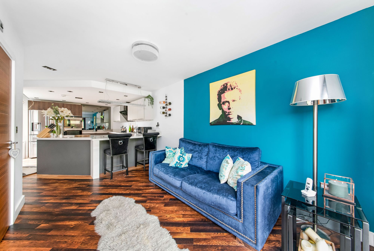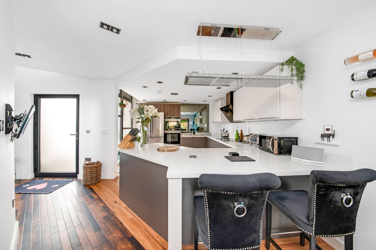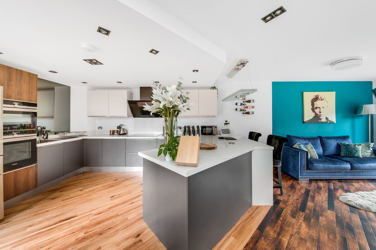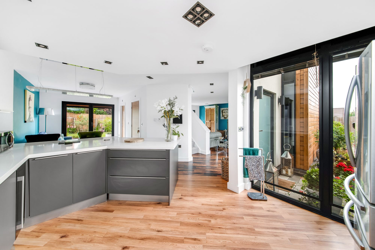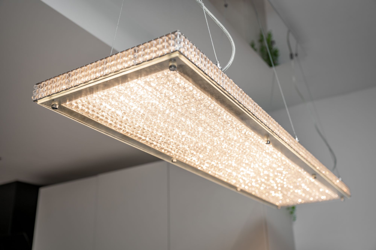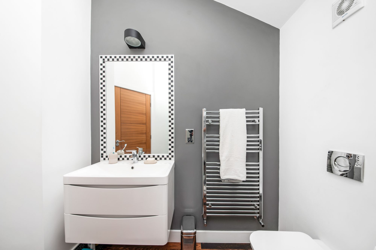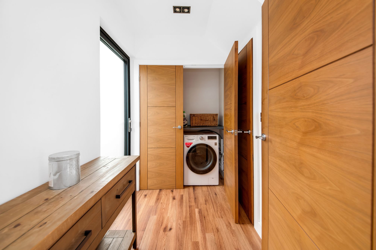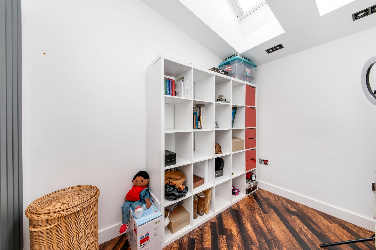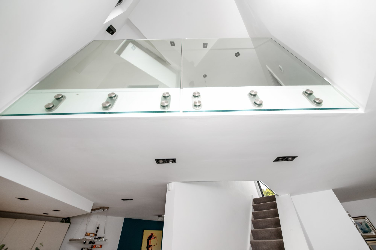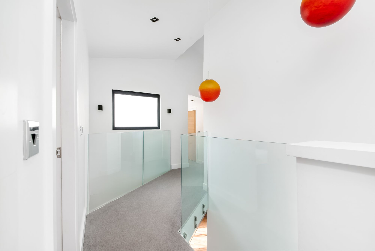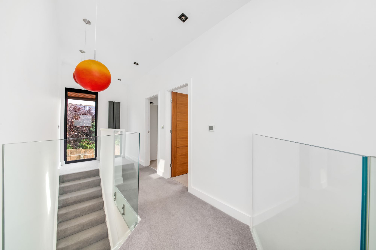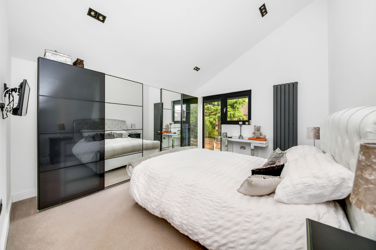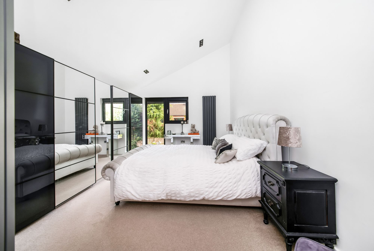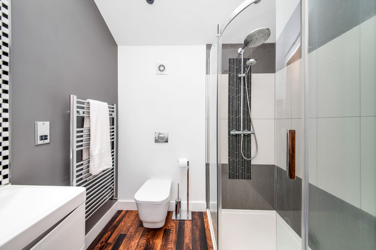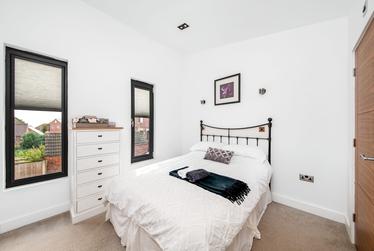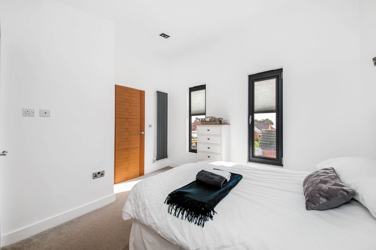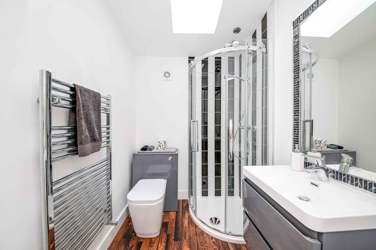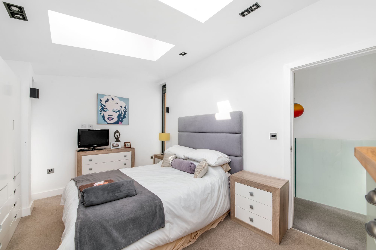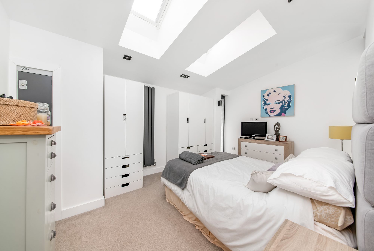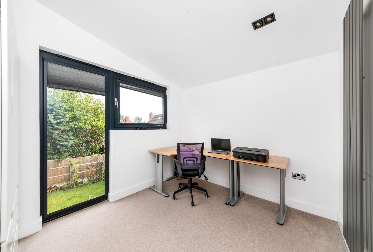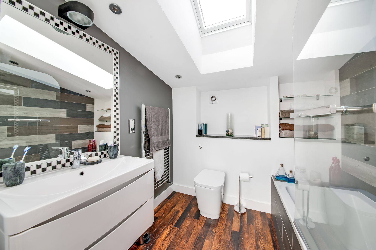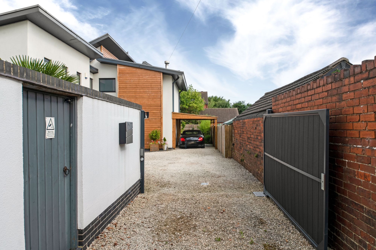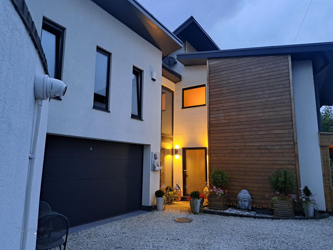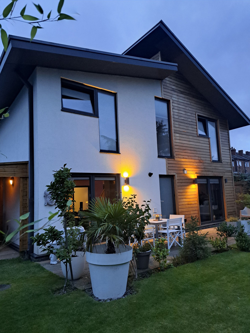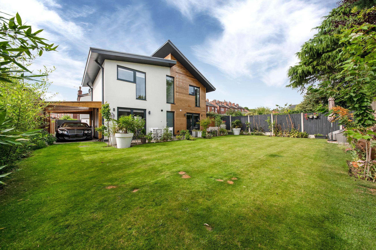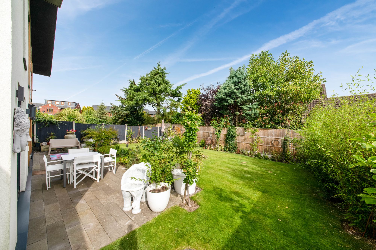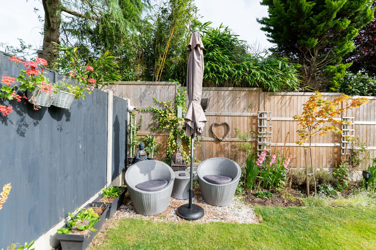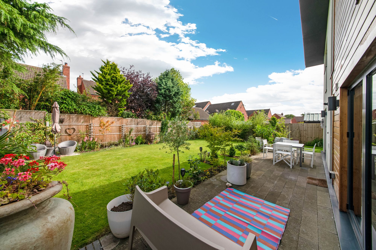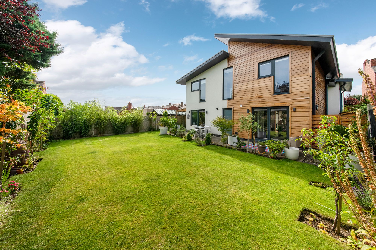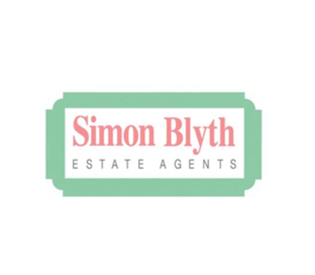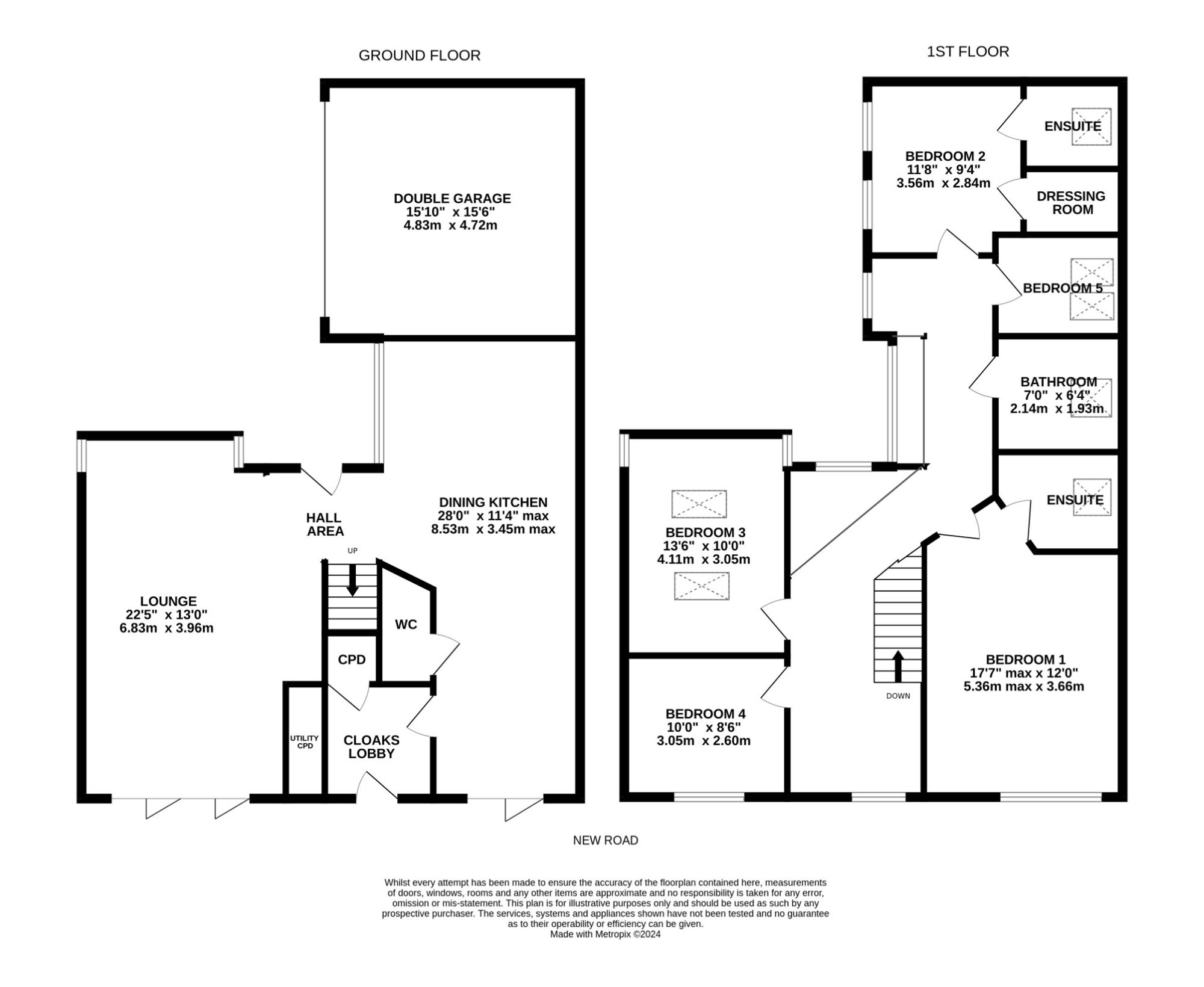A REMARKABLE FIVE BEDROOM DETACHED STYLISH HOME IN A LOVELY POSITION, BEHIND OTHER DWELLINGS AND OVERLOOKING MATURE GOOD SIZED GARDENS. THIS EXCEPTIONAL STYLISH HOME IS IDEAL FOR THOSE WHO REQUIRE STYLE SPACE AND AN APPROPRIATE AMOUNT OF EXTERNAL UPKEEP WITH AN AUTOMATIC GATE THROUGH TO THE DRIVEWAY. THE HOME HAS A CARPORT AND INTEGRAL DOUBLE GARAGE AND A LAYOUT THAT IS QUITE SIMPLY SUPERB, TWO ROOMS OF THE FIVE BEDROOMS WHICH ARE CURRENTLY USED AS HOME OFFICES AND STUDIO, FOUR BEDROOMS ARE DOUBLE AND TWO ARE SERVED BY EN-SUITE. THE GROUND FLOOR HAS A FABULOUS OPEN PLAN FEEL WITH INCREDIBLE DINING KITCHEN OVERLOOKING THE GARDENS COURTESY OF BI-FOLD DOORS AND A VERY LARGE LOUNGE ONCE AGAIN, OVERLOOKING THE GARDENS COURTESY OF BI-FOLD DOORS. THE HOME IS ALSO SERVED BY A DOWNSTAIRS W.C. LAST BUT BY NO MEANS LEAST, THE DOUBLE HEIGHT HALLWAY EXPOSES THE FULL CEILING HEIGHT ON THE FIRST FLOOR LEVEL WITH BRIDGE OVER, GLAZED BALUSTRADING WHICH SETS THE SCENE IN TERMS OF STYLE AND HIGH QUALITY OF FINISH. VIEWING IS HIGHLY RECOMMENDED, PLEASE NOTE A DRIVE BY WILL NOT ACHIEVE A LOT AS THIS HOME IS IN A VERY MUCH BACKWATER POSITION. THIS PROPERTY HOLDS NHBC GUARANTEE UNTIL JUNE 2026 AND HAS AN EPC RATING OF B. A VIEWING OF THE PROPERTY IS HIGHLY RECOMMENDED.
Fabulous exceptionally broad glazed door being of a particularly stylish nature gives access through to the entrance hall area. This is fully galleried up to the top ceiling height, courtesy of a bridge crossing the first floor landing with glazed balustrading. The full effect is particularly impressive, as is the view up the staircase and out to the sky courtesy of the very large window on the first floor landing. The home has beautiful flooring throughout, the ground floor is underfloor heated, and the sense of style and character is particularly pleasing.
LOUNGE AREA22' 5" x 13' 0" (6.83m x 3.96m)
This which is perhaps best demonstrated by the photographs is a most stylish room. It has glazed bi-fold doors out to the delightful rear gardens and also has stylish windows to the driveway side. The room has a fabulous, elevated log burning stove in cast iron with a glazed hearth and chimney to the ceiling. The room has inset spotlighting and other lighting points throughout, and a broad opening gives access through to the dining kitchen.
28' 0" x 11' 4" (8.53m x 3.45m)
As the photographs demonstrate the dining area here has been utilised as a second sitting area this once again, has the delightful view courtesy of bi-fold doors out over the mature enclosed rear gardens. The dining area has a central ceiling light point and opens through to the kitchen area with a slight change in flooring but equally high quality. The kitchen area has a large window giving a lovely view out to the driveway side and a good amount of natural light. There is inset spotlighting to the ceiling, fabulous units at both the high and low level with a large amount of working surfaces, these working surfaces incorporate a good sized breakfast bar. There is an in built induction five ring hob with high specification broad extractor fan above, integrated wine fridge, high specification stainless steel and glazed fronted ovens. There is also a stylish stainless sink unit, stainless steel drainer with mixer tap above, and provisions for large American style fridge/freezer.
Fitted with a concealed cistern W.C and stylish wash hand basin with cupboard beneath, extractor fan and inset spotlighting.
REAR ENTRANCE LOBBY/CLOAKSThis well presented space once again, has attractive flooring, inset spotlighting to the ceiling and has a large useful understairs storage cupboard. There are also twin doors to the utility cupboard.
UTILITY CUPBOARDThis has plumbing for an automatic washing machine, space for a dryer and is also home for the property’s gas fired central heating boiler. The cloaks area has a large, glazed door out to the rear gardens.
FIRST FLOOR LANDINGFrom the entrance hall, a staircase rises up to the spectacular first floor landing. This has a large window as previously mentioned affording natural light back down to the hallway and also giving a lovely view out over the property’s mature gardens. There is a further window to the front, high ceiling height of an exceptionally stylish nature with chandelier points and inset spotlighting, vertical central heating radiator and glazed balustrading to the double height window which reaches up from the kitchen area. This exceptionally stylish feature provides a huge amount of natural light to the first and lower ground level. The lower landing has a vertical central heating radiator and a further window.
BEDROOM ONE17' 7" x 12' 0" (5.36m x 3.66m)
A lovely double room with an outlook to the rear, courtesy of stylish windows, high angled ceiling line with inset high specification spotlighting, vertical central heating radiators, and provisions for wall mounted TV.
Once again, beautifully finished with a high ceiling height, Velux window, extractor fan, combination central heating radiator/heated towel rail, good amount of ceramic tiling particularly to the good sized shower, concealed cistern W.C, vanity unit with drawers beneath and illuminated mirror over.
BEDROOM TWO11' 8" x 9' 4" (3.56m x 2.84m)
Once again, an en-suited double bedroom with twin windows to either side, high ceiling with inset spotlighting and two wall light points and provisions for wall mounted TV.
With vertical central heating radiator and inset spotlighting.
BEDROOM TWO EN-SUITEOnce again, perhaps best demonstrated by the photographs in the brochure. This has a concealed cistern W.C, shower, vanity unit with mirror over and drawers beneath, chrome central heating radiator/heated towel rail, Velux window, shaver socket, inset spotlighting and extractor fan.
BEDROOM THREE13' 6" x 10' 0" (4.11m x 3.05m)
This once again is a delightful double room with stylish windows to two sides and two further Velux windows. There is inset spotlighting and vertical central heating radiator.
10' 0" x 8' 6" (3.05m x 2.60m)
Also used as a home office/study, this good sized bedroom has a lovely outlook to the rear, vertical central heating radiator and inset spotlighting.
A delightful single room used as a library/home office. This has two Velux windows to the high ceiling height, inset spotlighting, attractive flooring, vertical central heating radiator.
HOUSE BATHROOM7' 0" x 6' 4" (2.14m x 1.93m)
The house bathroom is once again of a good size and has a concealed cistern W.C, the vanity unit with drawers beneath, illuminated mirrored back cloth, shaver socket, display plinths, Velux window, central heating radiator/heated towel rail in chrome, good sized bath, with attractive shower fittings above.
Azure House occupies a remarkable location, it is set back other homes yet retains a fabulous degree of privacy, a long driveway which is shared in its initial part gives access to an automatically operated gate leading through to the private driveway. This private driveway provides parking for 3/4 vehicles and gives access to the property’s double garage.
DOUBLE GARAGE15' 10" x 15' 6" (4.83m x 4.72m)
The double garage is integral and has a high specification up and over door and the garage is fitted with power, light and water and is presented to a very high standard. To the side of the home there is a substantial car port which provides further parking or sheltered sitting out space. It is of a stylish nature and to a very good standard.
As the photographs suggest, the gardens are exceptionally well maintained and planned. They are very low in terms of maintenance, there is a delightful stone paved patio/terrace which runs the full width of the property, and the gardens are enclosed by high quality, good sized fencing and mature shrubbery and trees. The shaped lawns are relatively level and provides delightful sitting out/play space.
ADDITIONAL INFORMATIONIt should be noted that the property was built just a few years ago to an exceptionally high standard in terms of energy efficiency and standard of fittings both in its construction and fittings in terms of kitchens, bathrooms, en-suites and the like. It should be noted that the high specification double glazed windows, the majority of which have integrated blinds, the home has gas fired central heating which provides underfloor heating to the ground floor level, there is also external lighting, CCTV, an alarm system, carpets curtains and other extras may be available by separate negotiation.
B
Repayment calculator
Mortgage Advice Bureau works with Simon Blyth to provide their clients with expert mortgage and protection advice. Mortgage Advice Bureau has access to over 12,000 mortgages from 90+ lenders, so we can find the right mortgage to suit your individual needs. The expert advice we offer, combined with the volume of mortgages that we arrange, places us in a very strong position to ensure that our clients have access to the latest deals available and receive a first-class service. We will take care of everything and handle the whole application process, from explaining all your options and helping you select the right mortgage, to choosing the most suitable protection for you and your family.
Test
Borrowing amount calculator
Mortgage Advice Bureau works with Simon Blyth to provide their clients with expert mortgage and protection advice. Mortgage Advice Bureau has access to over 12,000 mortgages from 90+ lenders, so we can find the right mortgage to suit your individual needs. The expert advice we offer, combined with the volume of mortgages that we arrange, places us in a very strong position to ensure that our clients have access to the latest deals available and receive a first-class service. We will take care of everything and handle the whole application process, from explaining all your options and helping you select the right mortgage, to choosing the most suitable protection for you and your family.
How much can I borrow?
Use our mortgage borrowing calculator and discover how much money you could borrow. The calculator is free and easy to use, simply enter a few details to get an estimate of how much you could borrow. Please note this is only an estimate and can vary depending on the lender and your personal circumstances. To get a more accurate quote, we recommend speaking to one of our advisers who will be more than happy to help you.
Use our calculator below

