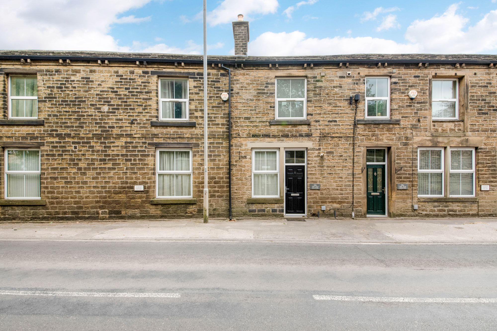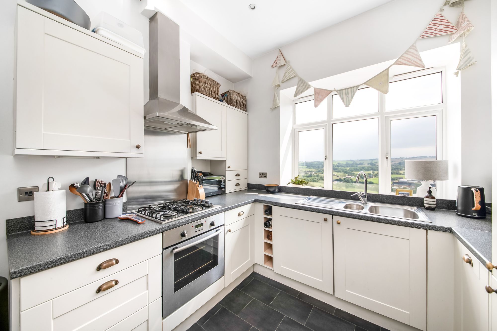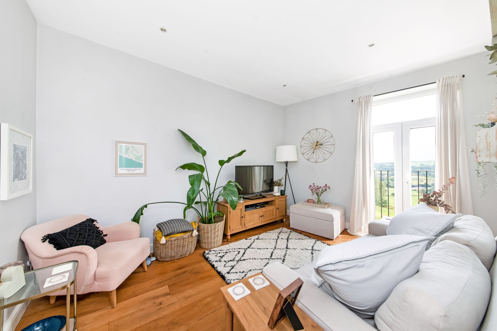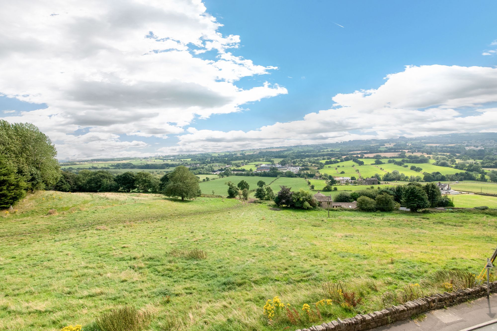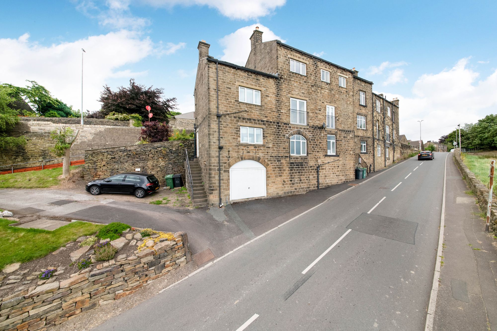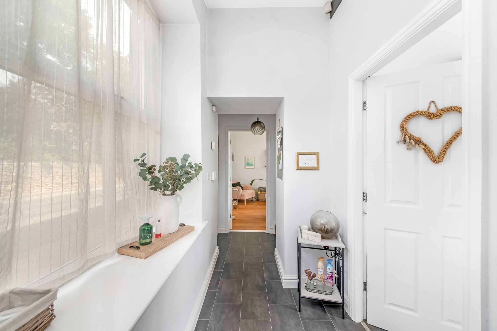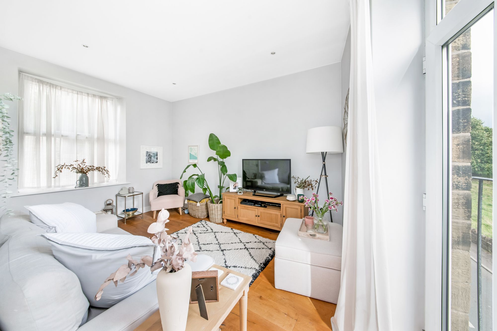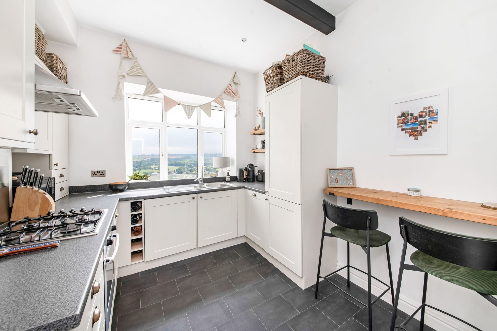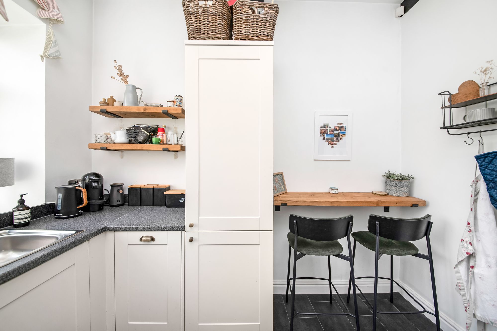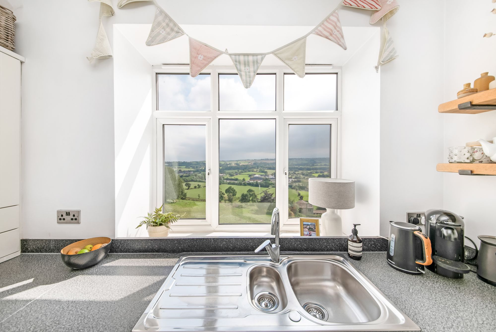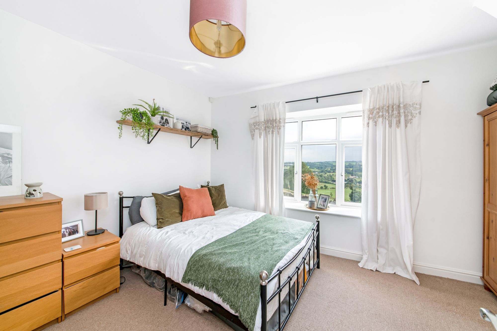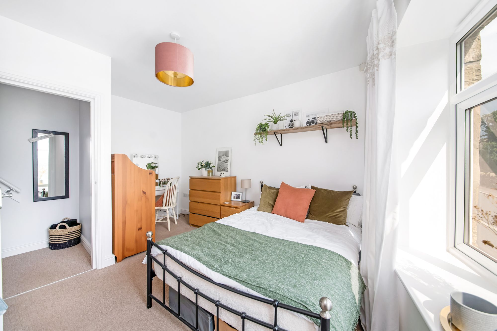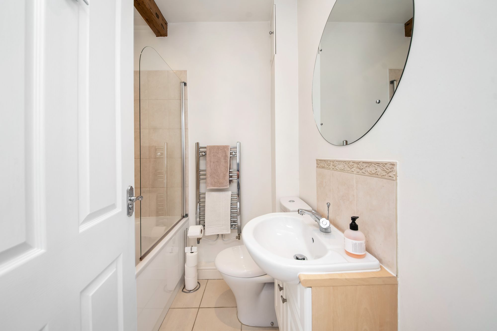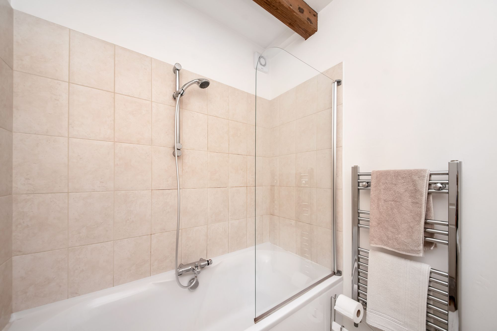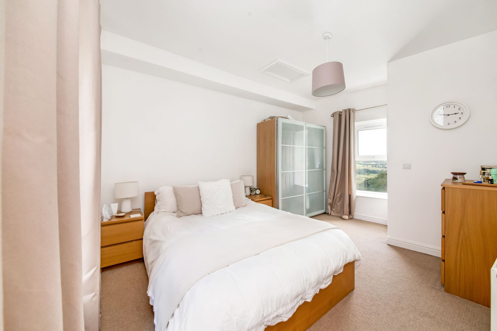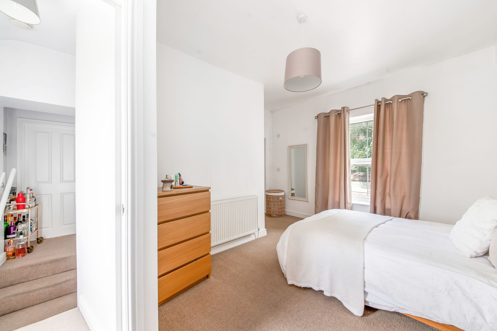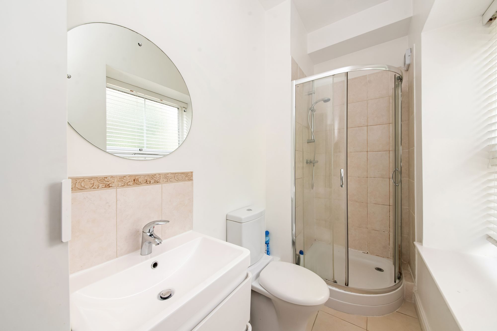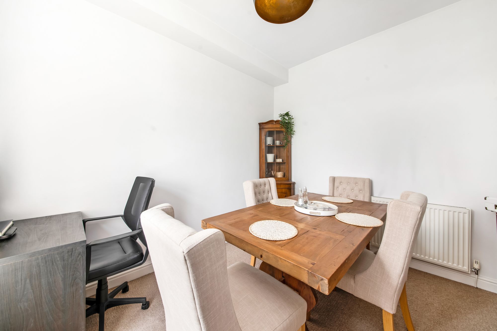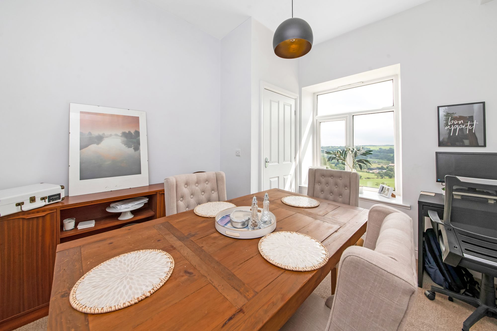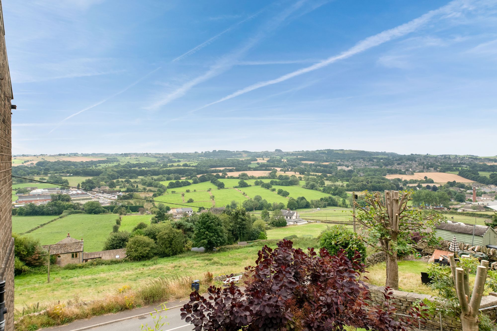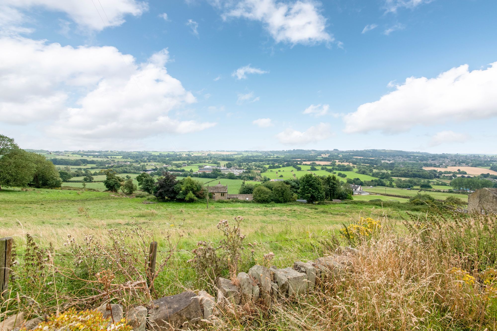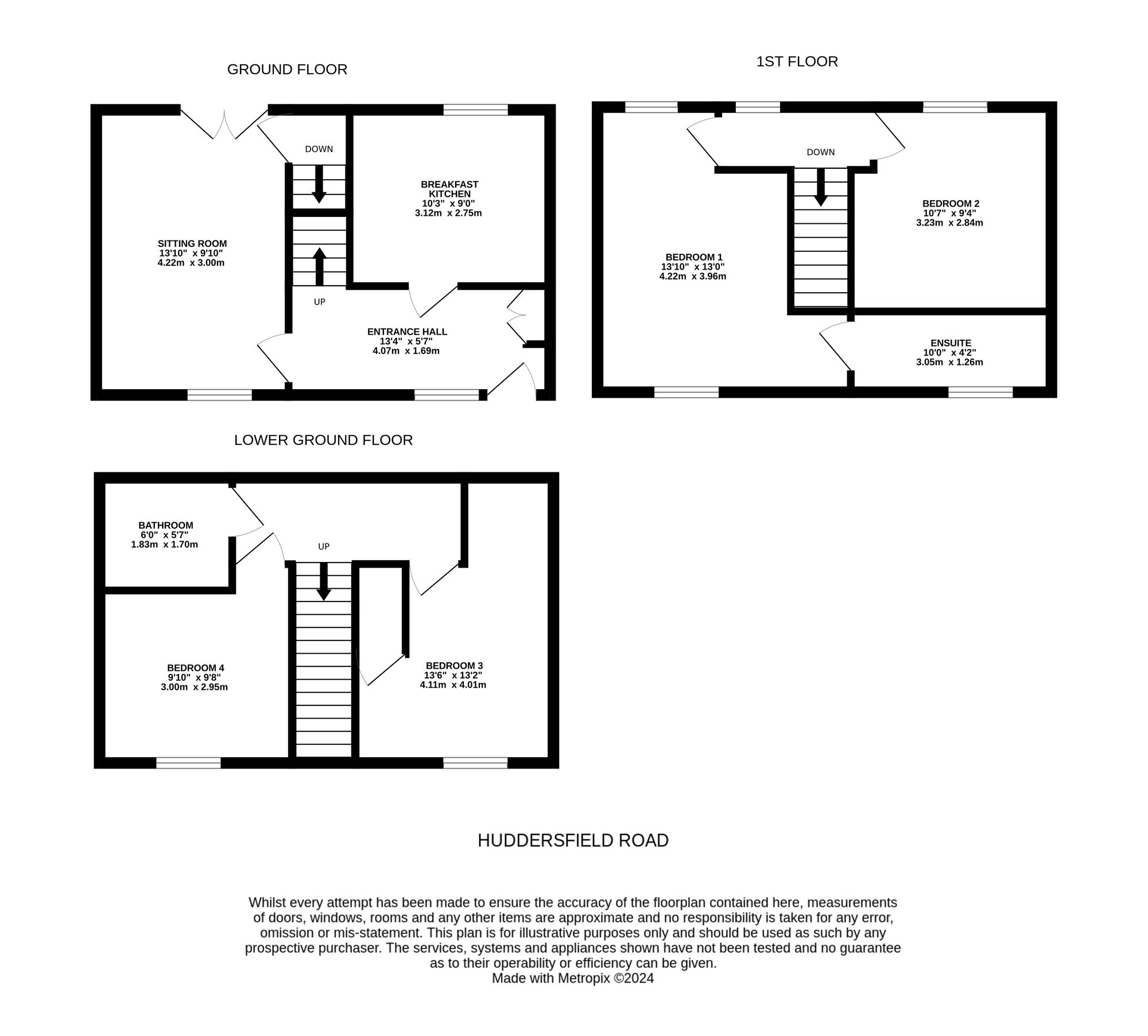** BACK ON THE MARKET THROUGH NO FAULT OF ITS OWN **
A SUPERBLY PRESENTED, THROUGH-BY-LIGHT HOME, OFFERING SPACIOUS AND VERSATILE ACCOMMODATION ACROSS THREE FLOORS. THE OLD DRAPERS ENJOYS FABULOUS OPEN ASPECT, PANORAMIC VIEWS TO THE REAR AND IS IN TURN-KEY CONDITION INTERNALLY.
The property accommodation briefly comprises of entrance hall, breakfast kitchen and lounge with Juliet balcony to the rear. To the lower ground floor is the house bathroom and two bedrooms. To the first floor there are two further bedrooms, with the principal bedroom having en-suite shower room facilities. Externally there is off street parking for two to the front, to the rear is a low maintenance gravelled area providing a pleasant seating area to enjoy the views.
Tenure Freehold. Council Tax B. EPC Rating C.
13' 4" x 5' 7" (4.06m x 1.70m)
Enter into the property through a composite front door with adjoining window and double-glazed window above. The entrance hall features a partly exposed timber beam to the ceiling, a radiator, two ceiling light points, tile-effect vinyl flooring, a useful cloaks cupboard, and multi-panel doors providing access to the breakfast kitchen and the lounge. A staircase with wooden banister rises to the first floor.
13' 10" x 9' 10" (4.22m x 3.00m)
The lounge is a particularly light and airy reception room with double-glazed window to the front elevation and a Juliet balcony to the rear elevation, which offers a breath-taking panoramic view across the valley. There is attractive hardwood flooring with underfloor heating, inset spotlighting to the ceiling, and a multi-panel door which encloses a staircase descending to the lower ground floor.
10' 3" x 9' 0" (3.12m x 2.74m)
The breakfast kitchen features a bank of double-glazed windows to the rear elevation, taking full advantage of fabulous open-aspect views across the valley. There are high ceilings with exposed timber beams on display, a continuation of the attractive tile-effect vinyl flooring from the entrance hall with underfloor heating, and inset spotlighting to the ceiling. The kitchen features a range of fitted wall and base units with shaker-style cupboard fronts and complementary rolled-edge work surfaces over, which incorporate a one-and-a-half-bowl, stainless steel sink and drainer unit with chrome mixer tap. There are built-in appliances including a four-ring gas hob with stainless steel splashback and canopy-style cooker hood over, an electric fan-assisted oven, fridge and freezer units, a slimline dishwasher, and a washing machine. The kitchen benefits from pantry cupboards, under-unit lighting, and a fabulous breakfast dining area with a reclaimed scaffold board breakfast bar.
Taking the staircase from the lounge, you reach the lower ground floor. There are two ceiling light points and a hallway then provides access to two further bedrooms and the house bathroom.
BEDROOM THREE13' 6" x 13' 2" (4.11m x 4.01m)
Bedroom three can accommodate a double bed with ample space for freestanding furniture. There is a ceiling light point, a radiator, a useful understairs storage cupboard, and a bank of double-glazed windows to the rear elevation which offers fantastic open-aspect views across countryside.
9' 10" x 9' 8" (3.00m x 2.95m)
Bedroom four can accommodate a double bed with space for freestanding furniture, but is currently utilised as a walk-in wardrobe/dressing room. There is a bank of double-glazed windows to the rear elevation, taking advantage of fabulous views, exposed timber beams to the ceiling, a ceiling light point, and a radiator.
6' 0" x 5' 7" (1.83m x 1.70m)
The bathroom features a white, contemporary, three-piece suite comprising of a double-ended panel bath with showerhead mixer tap and glazed shower guard, a low-level w.c. with push-button flush, and a broad wash hand basin with vanity cupboards beneath and tiled splashback. There is tiled flooring, tiling to the splash areas, an exposed timber beam to the ceiling, a chrome ladder-style radiator, an extractor fan, inset spotlighting, and a vanity mirror.
Taking the staircase from the entrance hall, you reach the split-level first floor landing, providing access to two well-proportioned double bedrooms. There is a ceiling light point, a radiator, wooden banisters, and a double-glazed window to the rear elevation which takes full advantage of the property's elevated position.
BEDROOM ONE13' 0" x 13' 10" (3.96m x 4.22m)
Bedroom one is a generously proportioned, light and airy double bedroom benefitting from dual-aspect, double-glazed windows to the front and rear elevations. There is a ceiling light point, a radiator, and en-suite shower room facilities.
4' 2" x 10' 0" (1.27m x 3.05m)
The en-suite shower room features a modern, white, three-piece suite comprising of a broad wall-hung wash hand basin with chrome Monobloc mixer tap and vanity cupboards beneath, a low-level w.c. with push-button flush, and a fixed frame quadrant-style shower cubicle with thermostatic shower. There is tiled flooring, tiling to the splash areas, inset spotlighting to the ceiling, an extractor fan, a chrome ladder-style radiator, a vanity cupboard with space for toiletries and towels, and a double-glazed window with obscure glass to the front elevation.
9' 4" x 10' 7" (2.84m x 3.23m)
Bedroom two is a versatile space, currently utilised as an additional reception room, but able to accommodate a double bed with space for freestanding furniture and enjoying a great deal of natural light, courtesy of a bank of double-glazed windows to the rear elevation. The room features a ceiling light point, a radiator, and a loft hatch providing access to a useful attic space.
Repayment calculator
Mortgage Advice Bureau works with Simon Blyth to provide their clients with expert mortgage and protection advice. Mortgage Advice Bureau has access to over 12,000 mortgages from 90+ lenders, so we can find the right mortgage to suit your individual needs. The expert advice we offer, combined with the volume of mortgages that we arrange, places us in a very strong position to ensure that our clients have access to the latest deals available and receive a first-class service. We will take care of everything and handle the whole application process, from explaining all your options and helping you select the right mortgage, to choosing the most suitable protection for you and your family.
Test
Borrowing amount calculator
Mortgage Advice Bureau works with Simon Blyth to provide their clients with expert mortgage and protection advice. Mortgage Advice Bureau has access to over 12,000 mortgages from 90+ lenders, so we can find the right mortgage to suit your individual needs. The expert advice we offer, combined with the volume of mortgages that we arrange, places us in a very strong position to ensure that our clients have access to the latest deals available and receive a first-class service. We will take care of everything and handle the whole application process, from explaining all your options and helping you select the right mortgage, to choosing the most suitable protection for you and your family.

