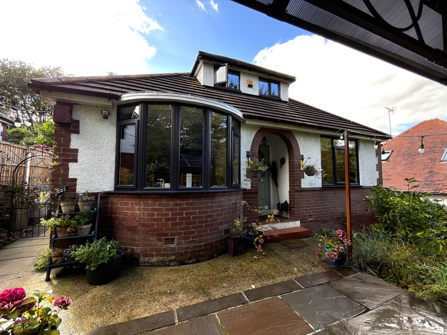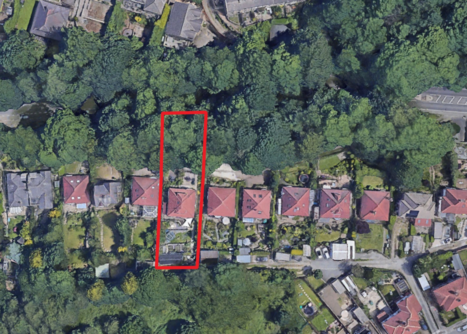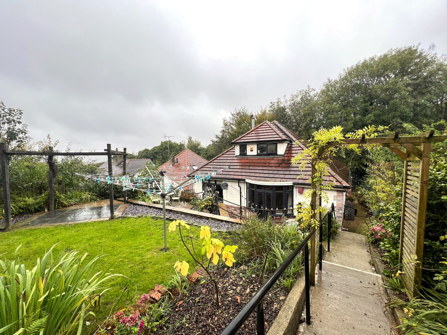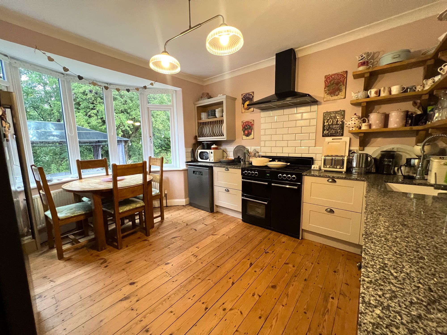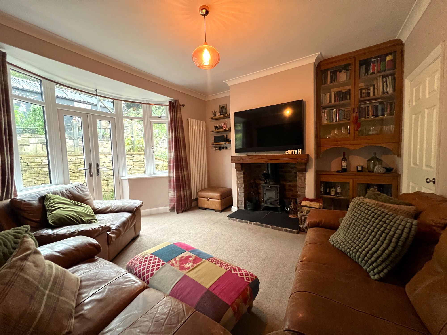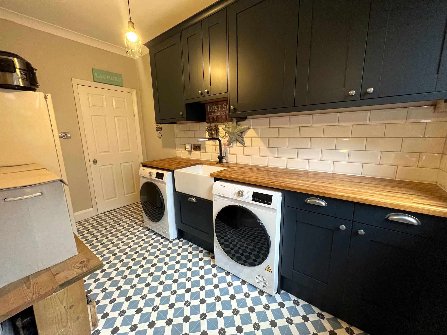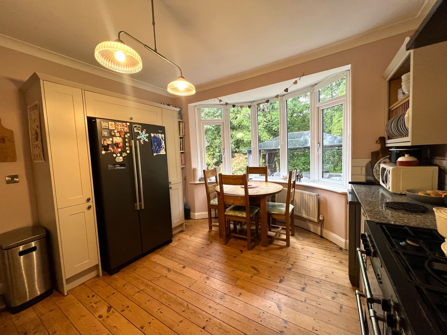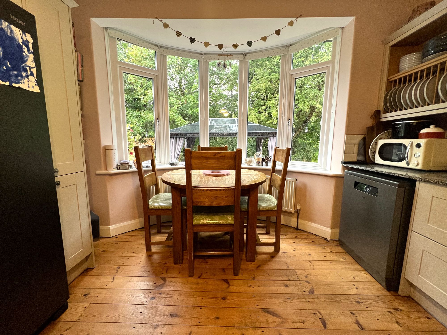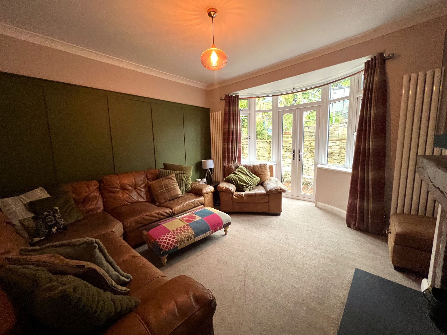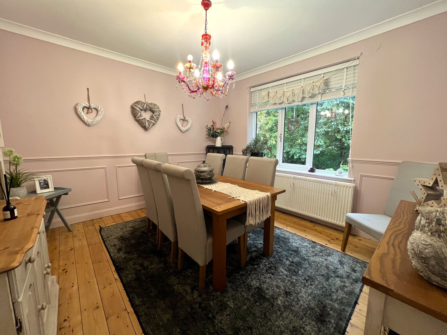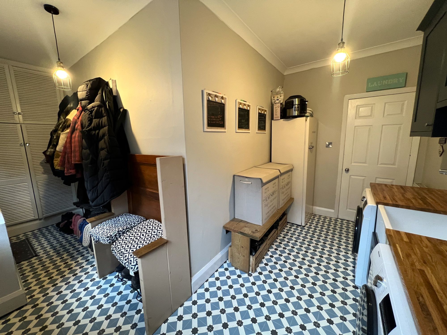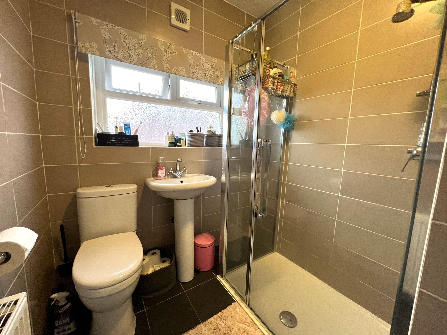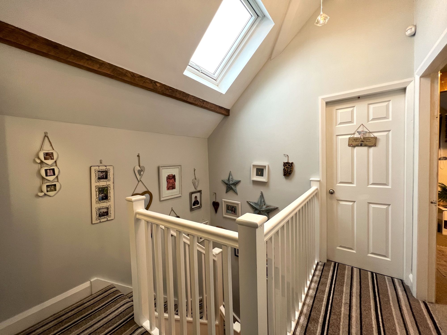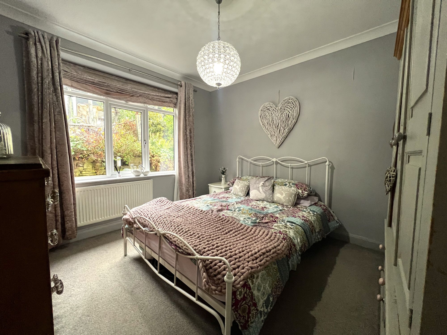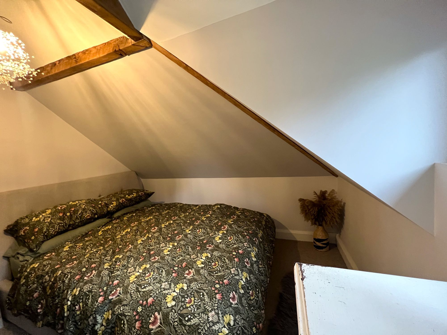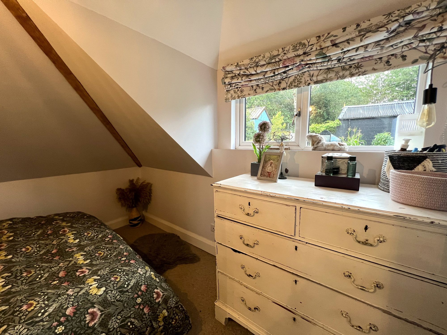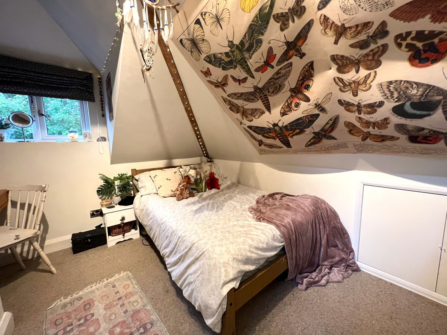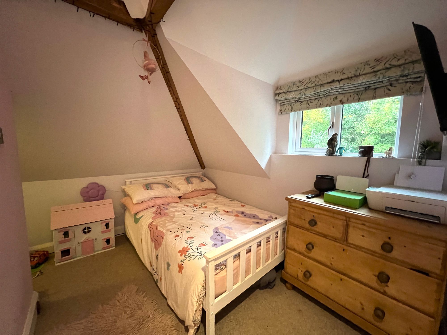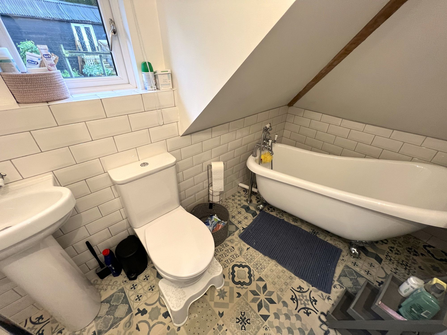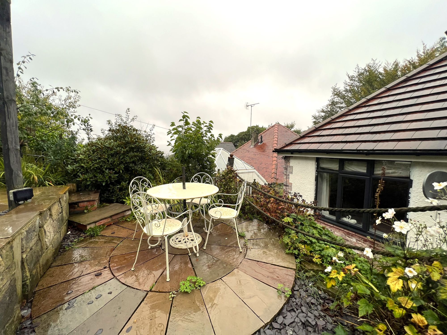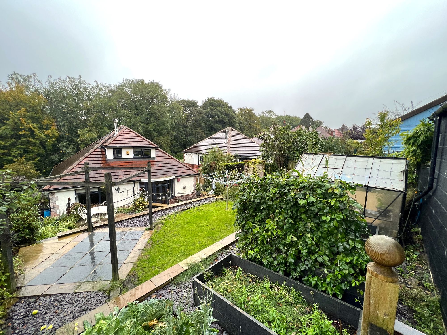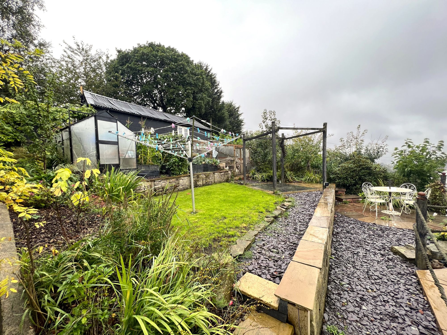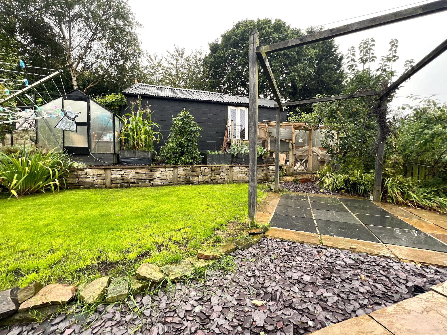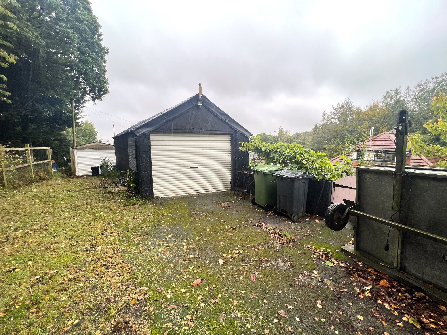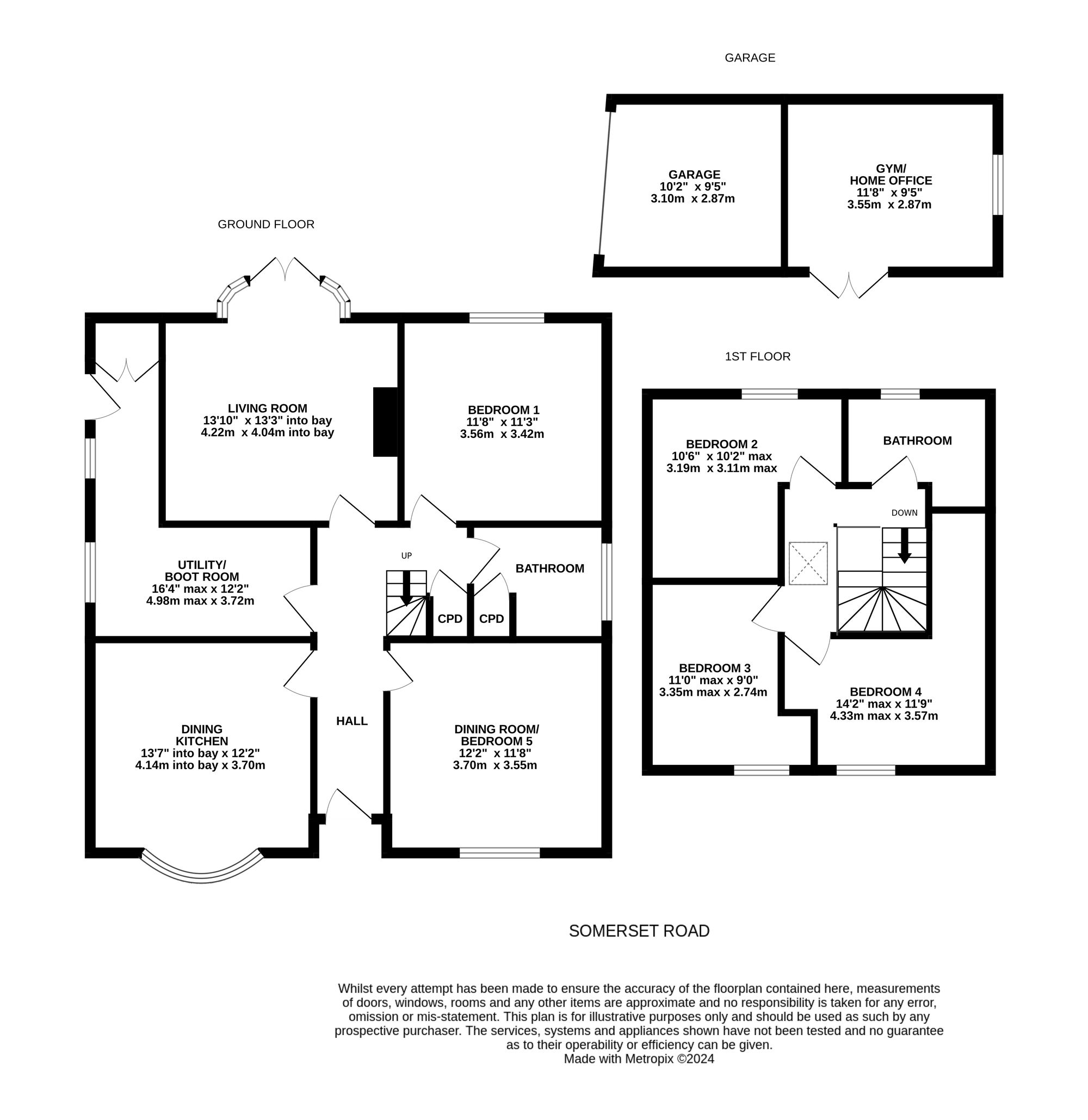A FABULOUSLY PROPORTIONED, DETACHED, DORMER BUNGALOW OCCUPYING A GENEROUS PLOT AND OFFERING SPACIOUS ACCOMMODATION. LOCATED IN THE HIGHLY SOUGHT-AFTER VILLAGE OF ALMONDBURY, THIS PROPERTY IS A SHORT WALK FROM THE VILLAGE AMENITIES, IN CATCHMENT FOR WELL-REGARDED SCHOOLING, AND IN AN IDEAL POSITION FOR ACCESS TO COMMUTER LINKS. THE PROPERTY BOASTS OFF-STREET PARKING AND DETACHED GARAGE, OPEN-PLAN DINING KITCHEN, AND GYM/WORKSHOP.
The property briefly comprises entrance hall, lounge, open-plan dining kitchen, formal dining room/bedroom five, utility room, ground floor bedroom one and shower room to the ground floor. To the first floor, there are three bedrooms and the house bathroom. Externally, there is off-street parking, a detached garage and gym/workshop, a low maintenance front garden with flagged patio, and a rear garden with gravelled area, lawn, and flagged patios.
EPC Rating C. Council Tax Code D. Tenure Freehold.
Enter into the property through a double-glazed composite front door. The entrance hall features fabulous exposed timber floorboards, a kite winding staircase rises to the first floor galleried landing, two ceiling light points, a radiator, a useful understairs storage cupboard, and multi-panel timber doors providing access to the lounge, open-plan dining kitchen, formal dining room/bedroom five, utility room, bedroom one, and the house shower room.
LOUNGE13' 10" x 13' 3" (4.22m x 4.04m)
As the photography suggests, the lounge is a generously proportioned, light and airy reception room which features a fabulous bayed window with double-glazed French doors to the rear elevation, leading directly out to the rear gardens and provides a pleasant open outlook. There is decorative coving to the ceiling, a central ceiling light point, two cast-iron column radiators, television and telephone points, a fabulous, bespoke, fitted display cabinet with shelving beneath, and the focal point of the room is the inglenook brick fireplace with cast-iron, log-burning stove set upon a raised hearth.
13' 7" x 12' 2" (4.14m x 3.71m)
The beautiful, exposed, timber flooring continues through from the entrance hall into the dining kitchen, which features a double-glazed bay window to the front elevation, decorative coving to the ceiling, a central ceiling light point, and a radiator. The kitchen features a range of fitted base units with shaker-style cupboard fronts and complementary granite work surfaces over, which incorporate a one-and-a-half-bowl, ceramic sink unit with pull-out chrome hose mixer tap. There is a wall unit with plate display and shelving, high-gloss brick-effect tiling to splash areas, and bespoke shelving units. The kitchen is equipped with space for a five-ring range cooker (available under separate negotiation) with canopy-style cooker hood over, space and provisions for a dishwasher, and space an American-style fridge freezer unit with cupboard surround.
12' 2" x 11' 8" (3.71m x 3.56m)
This versatile space can be utilised in a variety of ways and features a bank of double-glazed windows to the front elevation, a decorative dado rail with panelling beneath, decorative coving to the ceiling, a central ceiling light point, and a radiator. The room is currently utilised as a formal dining room but has historically been a ground floor double bedroom and could also be used as a family room/hobby room.
16' 4" x 12' 2" (4.98m x 3.71m)
The utility room features fitted wall and base units with shaker-style cupboard fronts and complementary solid oak work surfaces over, which incorporate a ceramic Belfast sink unit with mixer tap over. There is high-gloss brick-effect tiling to the splash areas, space and provisions for an automatic washing machine and tumble dryer, decorative coving to the ceiling, two ceiling light points, two radiators, a useful cloaks cupboard which houses the property's boiler, two windows to the side elevation, and a double-glazed composite external door which provides access to a side pathway leading to the rear garden.
11' 8" x 11' 3" (3.56m x 3.43m)
Bedroom one is a generously proportioned, light and airy double bedroom with ample space for freestanding furniture. There is a bank of double-glazed windows to the rear elevation providing a pleasant outlook across the rear gardens, decorative coving to the ceiling, a radiator, and a central ceiling light point.
The shower room features a contemporary three-piece suite, comprising of a fixed-frame shower cubicle with thermostatic shower, a pedestal wash hand basin with chrome mixer tap, and a low-level w.c. with push-button flush. There are tiled walls, tiling to the floor, a useful toiletry cupboard, an extractor fan, a ceiling light point, a radiator, and a double-glazed window with tiled surround and obscure glazed inserts to the side elevation.
FIRST FLOOR LANDINGTaking the staircase from the entrance hall, you reach the galleried first floor landing, which features a double-glazed skylight window, an impressive vaulted ceiling with part-exposed timber beams on display, a wooden banister with spindle balustrade over the stairwell head, and a central ceiling light point/chandelier point. Multi-panel timber doors provide access to three bedrooms and the house bathroom.
BEDROOM TWO10' 6" x 10' 2" (3.20m x 3.10m)
Bedroom two is a double bedroom with ample space for freestanding furniture. There are exposed timber beams to the ceiling, a ceiling light point, and a bank of double-glazed windows to the rear elevation providing a pleasant view across the well-stocked and generous garden.
11' 0" x 9' 0" (3.35m x 2.74m)
Bedroom three can accommodate a double bed with ample space for freestanding furniture. There are partly exposed timber beams and truss on display, a useful under-eaves storage area, a ceiling light point, and a bank of double-glazed windows to the front elevation.
14' 2" x 11' 9" (4.32m x 3.58m)
Bedroom four can accommodate a double bed with ample space for freestanding furniture. There are exposed timber beams and batons to the ceiling, a double-glazed bank of windows to the front elevation, a ceiling light point, and a useful storage area leading to an under-eaves cupboard.
The house bathroom features a traditional, white, three-piece suite, which comprises of a freestanding, clawfoot, rolltop bath with showerhead mixer tap, a low-level w.c. with push-button flush, and a broad pedestal wash hand basin with chrome mixer tap. There is high-gloss, brick-effect tiling to the walls and splash areas, a double-glazed window to the rear elevation, a wall light point, and an extractor fan.
GYM / WORKSHOP11' 8" x 9' 5" (3.56m x 2.87m)
Double-glazed French doors with leaded detailing provide access to the gym. This space features a vaulted ceiling, a ceiling light point, multiple plug points, and a bank of windows to the rear elevation.

