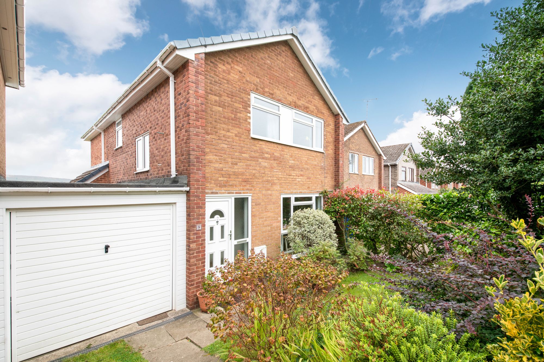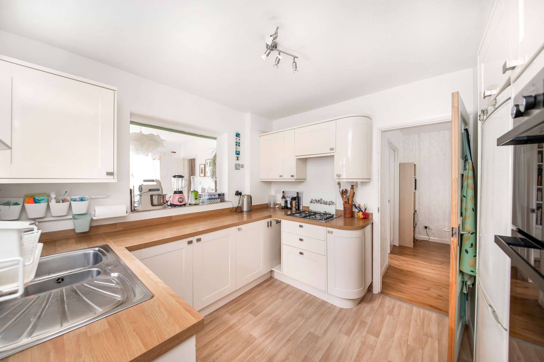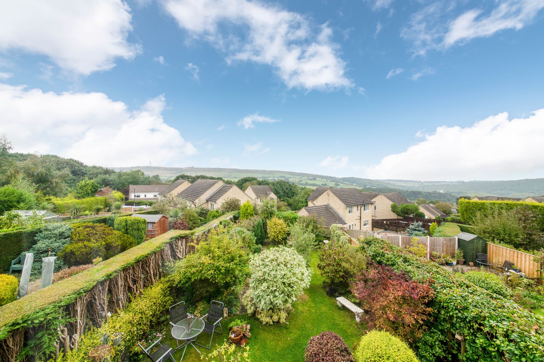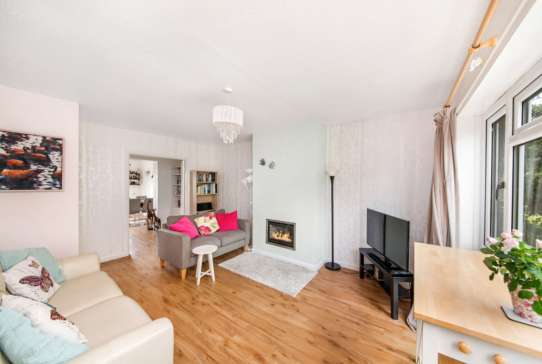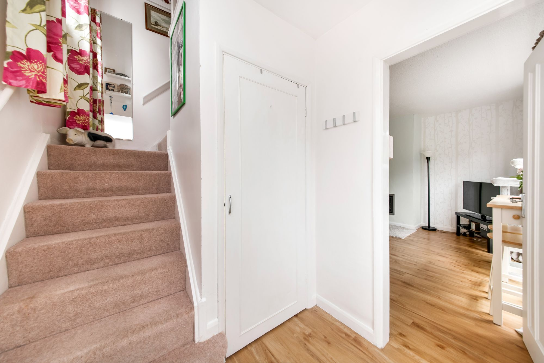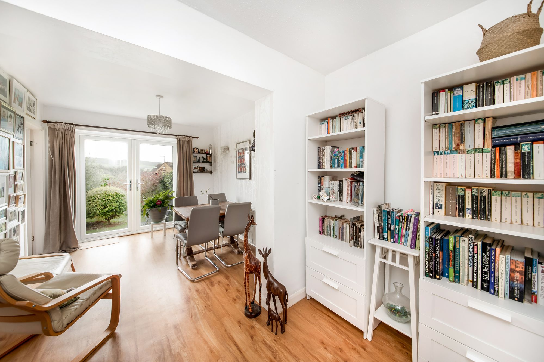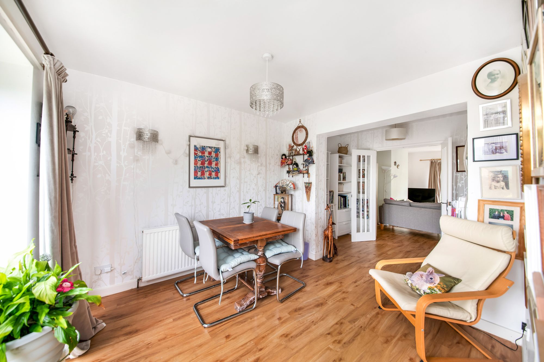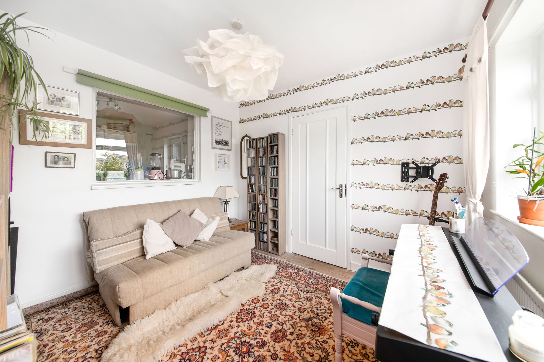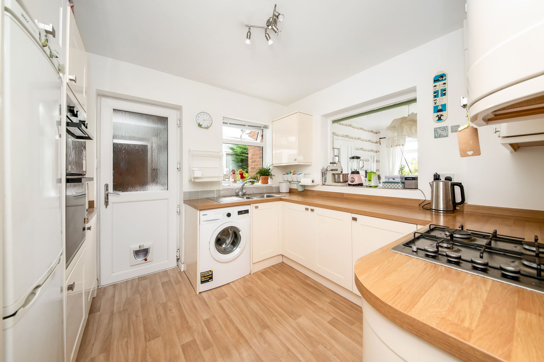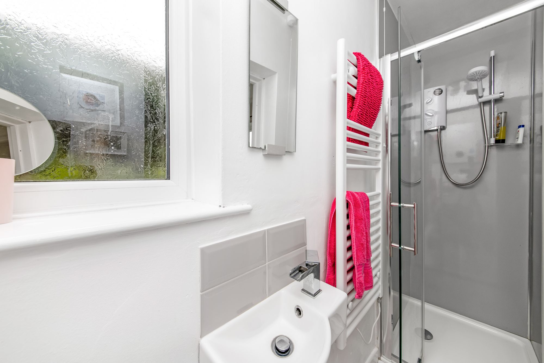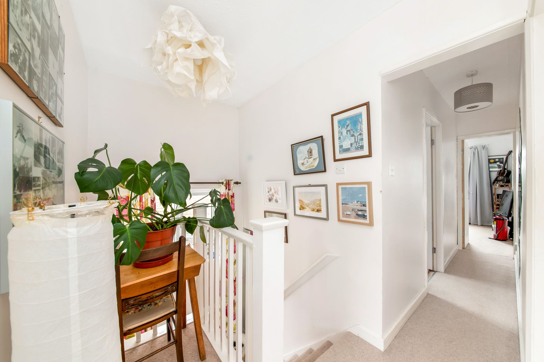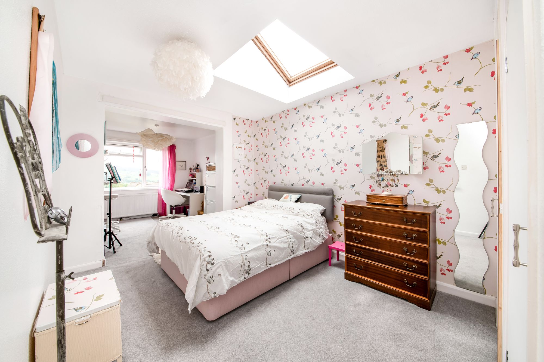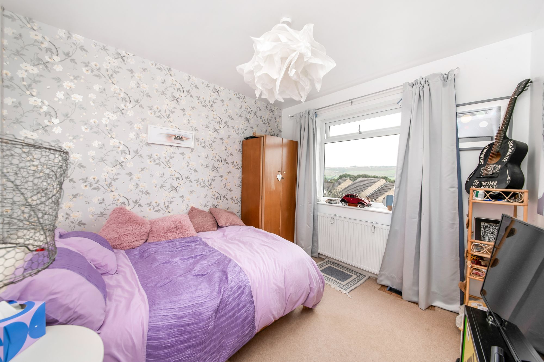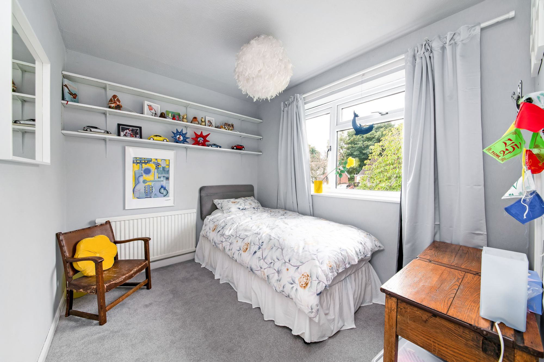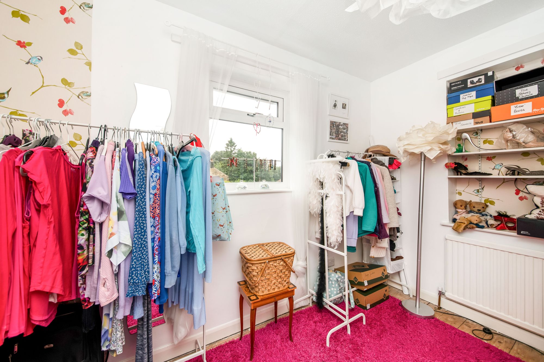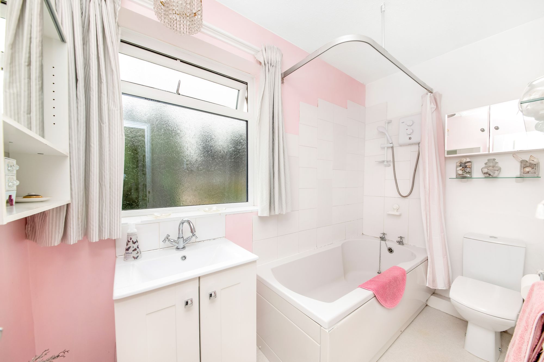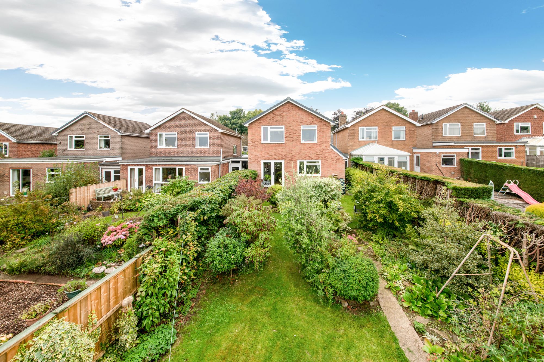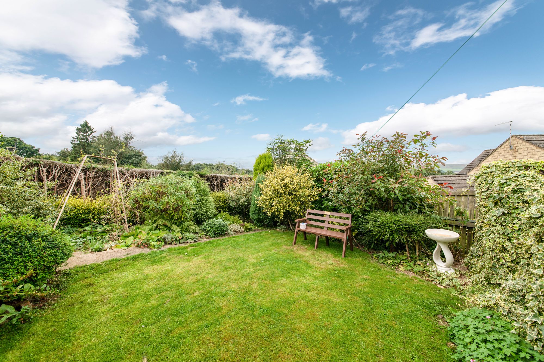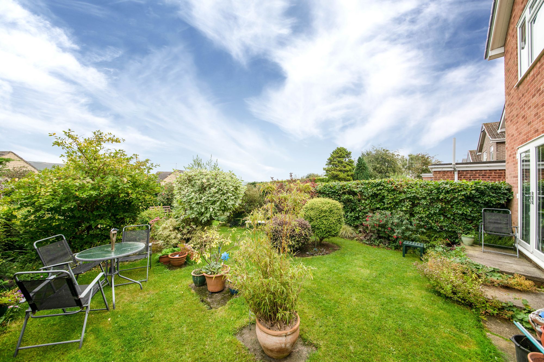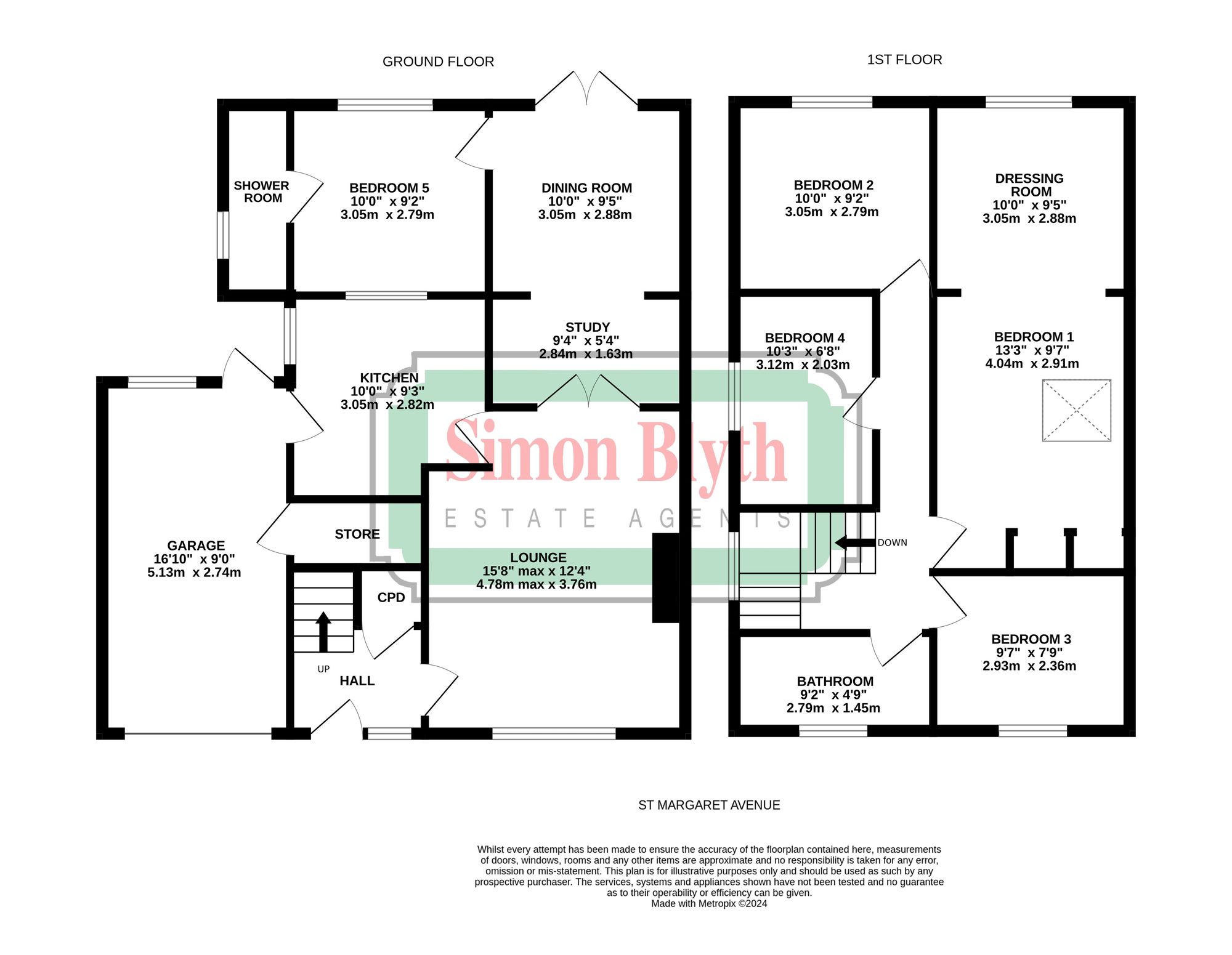OCCUPYING A GENEROUS PLOT, IN AN ELEVATED POSITION WITH FABULOUS, PANORAMIC VIEWS ACROSS THE VALLEY. SITUATED IN THE SOUGHT AFTER VILLAGE OF DEEPCAR, IN CATCHMENT FOR WELL REGARDED SCHOOLING, IN A GREAT POSITION FOR ACCESS TO COMMUTER LINKS AND WITH PLEASANT WALKS NEARBY. THE PROPERTY BOASTS SPACIOUS AND VERSATILE ACCOMMODATION, DRIVEWAY AND GARAGE. THE ACCOMMODATION BRIEFLY COMPRISES; To the ground floor, entrance hall, lounge, study, formal dining room, bedroom five, shower room and kitchen with integrated appliances. To the first floor, there are four well proportioned bedrooms and the house bathroom, the principal bedroom having bedroom and dressing room. Externally there is a driveway to the front leading to the integral garage and to the rear is a fabulous garden with patio and lawn that meanders through well stocked flower, tree and shrub beds. The EPC is C-69 and the council tax band is D.
Entrance gained via uPVC and obscure double glazed door with matching side panel into the entrance hall, with ceiling light, central heating radiator, Karndean flooring, staircase rising to the first floor and a useful storage cupboard.
LOUNGEA generously proportioned principal reception space with the main focal point being a living flame effect inset gas fire within surround. There is ceiling light, central heating radiator, continuation of the Karndean flooring and natural light is gained via a large uPVC double glazed window to the front. A door provides access through to the kitchen and a further timber double glazed door gives access to the study/dining room.
STUDYThis versatile space which can be used for number of uses, such as an extension to the formal dining room or indeed a play room. There is ceiling light and a double doorway which provides seamless access to the formal dining room.
DINING ROOMEnjoying a high degree of natural light via uPVC double glazed twin French doors, which give access to the rear garden. There is ceiling light, wall light, central heating radiator and continuation of the Karndean flooring. A door leads through to bedroom five.
STUDY/MUSIC ROOMAnother versatile principal reception space, which has previously been used as a music room, occasional bedroom or home office. There is ceiling light, central heating radiator and uPVC double glazed window to the rear. A door leads through to the shower room. There is also an interconnected window, providing secondary light from the kitchen.
SHOWER ROOMComprising of a three piece modern white suite in the form of low level W.C., wall mounted basin with mixer tap over and shower enclosure with electric Mira Sport shower within. There is ceiling light, towel rail/radiator, LVT flooring, obscure uPVC double glazed window to the side. Here we also find the recently fitted Worcester boiler.
KITCHENWith a range of wall and base units in a high gloss shaker style with contrasting laminate worktops. There are integrated appliances in the form of a four burner Lamona gas hob, double Lamona fan assisted oven, plumbing for a washing machine, one and a half bowl stainless steel sink with chrome mixer tap over and space for a fridge freezer and further appliances. There is ceiling light and two separate uPVC double glazed windows to the rear and side. An obscure uPVC double glazed door opens through to the garage.
INTEGRAL ARAGEThe garage is accessed via an up and over door and provides lighting and power. There is a useful storage cupboard under the stairs and natural light gained via uPVC double glazed window to the rear and separate uPVC double glazed door allowing personal access into the garden.
FIRST FLOOR LANDINGThe staircase rises to the first floor landing with spindle balustrade, two ceiling lights and uPVC double glazed window to the side. Here we gain access to the following rooms.
BEDROOM ONEA well proportioned double bedroom with ample space for free standing furniture, the room is separated into two areas with the sleeping area having a skylight to the side and ceiling light with built in wardrobes. The second half of the room could be utilised as a dressing area or as it is currently used as a home office/study, there is ceiling light, central heating radiator and uPVC double glazed window to the rear.
BEDROOM TWOA rear facing double bedroom with uPVC double glazed window to the rear, ceiling light, central heating radiator and access to the loft via a hatch.
BEDROOM THREEA versatile bedroom which can accommodate a double bed. There is ceiling light, central heating radiator and uPVC double glazed window to the front.
BEDROOM FOURCurrently used as a walk in wardrobe/dressing room, this room can accommodate a single bed with ample space for free standing furniture. There is ceiling light, central heating radiator and uPVC double glazed window to the side.
HOUSE BATHROOMComprising of a white three piece suite in the form of low level W.C., basin sat within vanity unit with chrome mixer tap over, bath with chrome taps and Triton electric shower over. There is ceiling light, central heating radiator, part tiling to the walls, access to the loft via a hatch and obscure uPVC double glazed window.
OUTSIDETo the front of the home, there is a flagged driveway which provides off street parking and leads to the attached integral garage. The front garden is predominantly laid to lawn with flower beds containing an abundance of plants and shrubbery. To the rear, there is a flagged patio seating area and again the rear garden is laid predominantly to lawn with flower beds containing numerous plants and shrubbery. Heading towards the bottom of the garden we find a secluded seating area again with mature flower beds.
C
Repayment calculator
Mortgage Advice Bureau works with Simon Blyth to provide their clients with expert mortgage and protection advice. Mortgage Advice Bureau has access to over 12,000 mortgages from 90+ lenders, so we can find the right mortgage to suit your individual needs. The expert advice we offer, combined with the volume of mortgages that we arrange, places us in a very strong position to ensure that our clients have access to the latest deals available and receive a first-class service. We will take care of everything and handle the whole application process, from explaining all your options and helping you select the right mortgage, to choosing the most suitable protection for you and your family.
Test
Borrowing amount calculator
Mortgage Advice Bureau works with Simon Blyth to provide their clients with expert mortgage and protection advice. Mortgage Advice Bureau has access to over 12,000 mortgages from 90+ lenders, so we can find the right mortgage to suit your individual needs. The expert advice we offer, combined with the volume of mortgages that we arrange, places us in a very strong position to ensure that our clients have access to the latest deals available and receive a first-class service. We will take care of everything and handle the whole application process, from explaining all your options and helping you select the right mortgage, to choosing the most suitable protection for you and your family.
How much can I borrow?
Use our mortgage borrowing calculator and discover how much money you could borrow. The calculator is free and easy to use, simply enter a few details to get an estimate of how much you could borrow. Please note this is only an estimate and can vary depending on the lender and your personal circumstances. To get a more accurate quote, we recommend speaking to one of our advisers who will be more than happy to help you.
Use our calculator below

