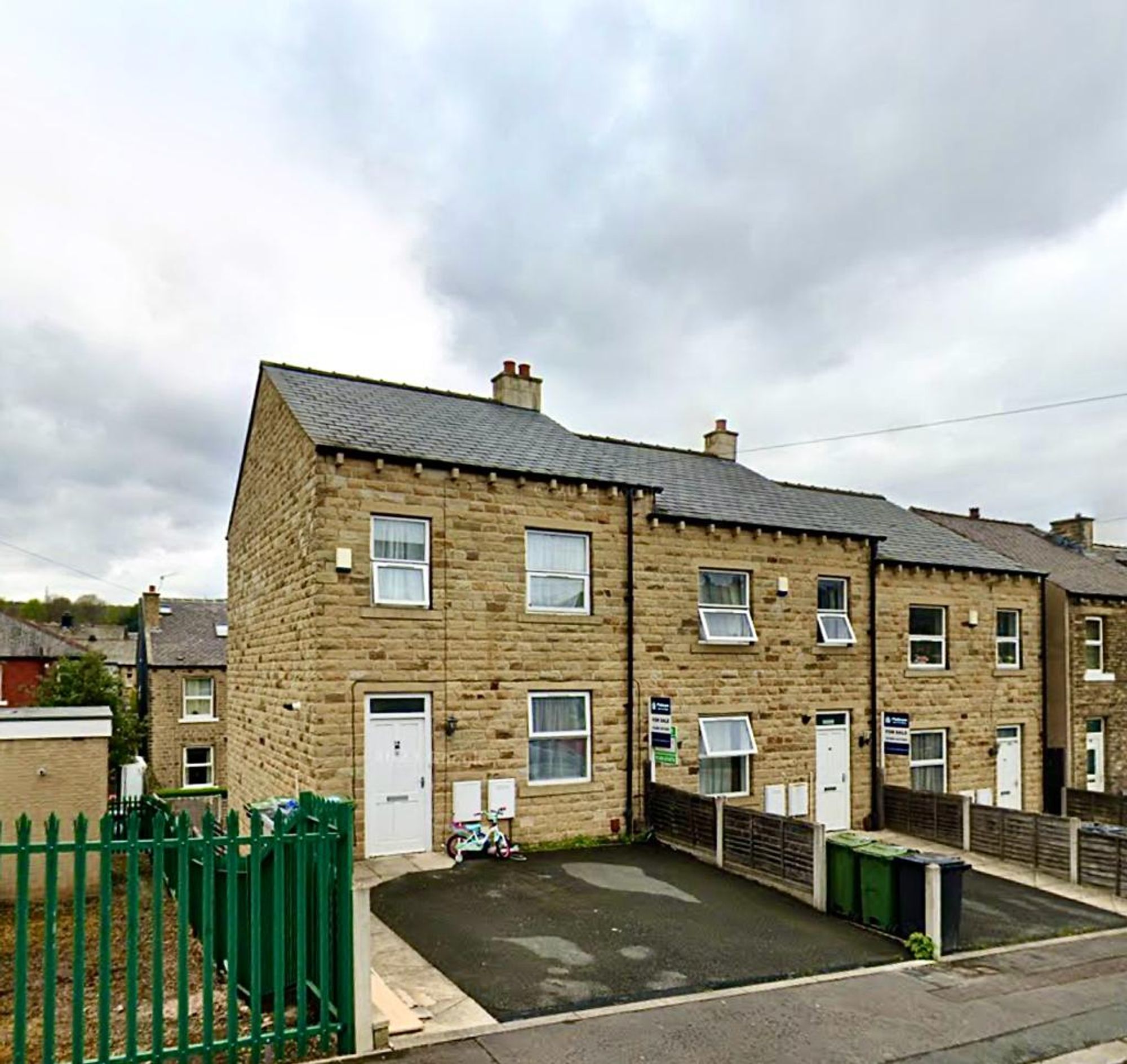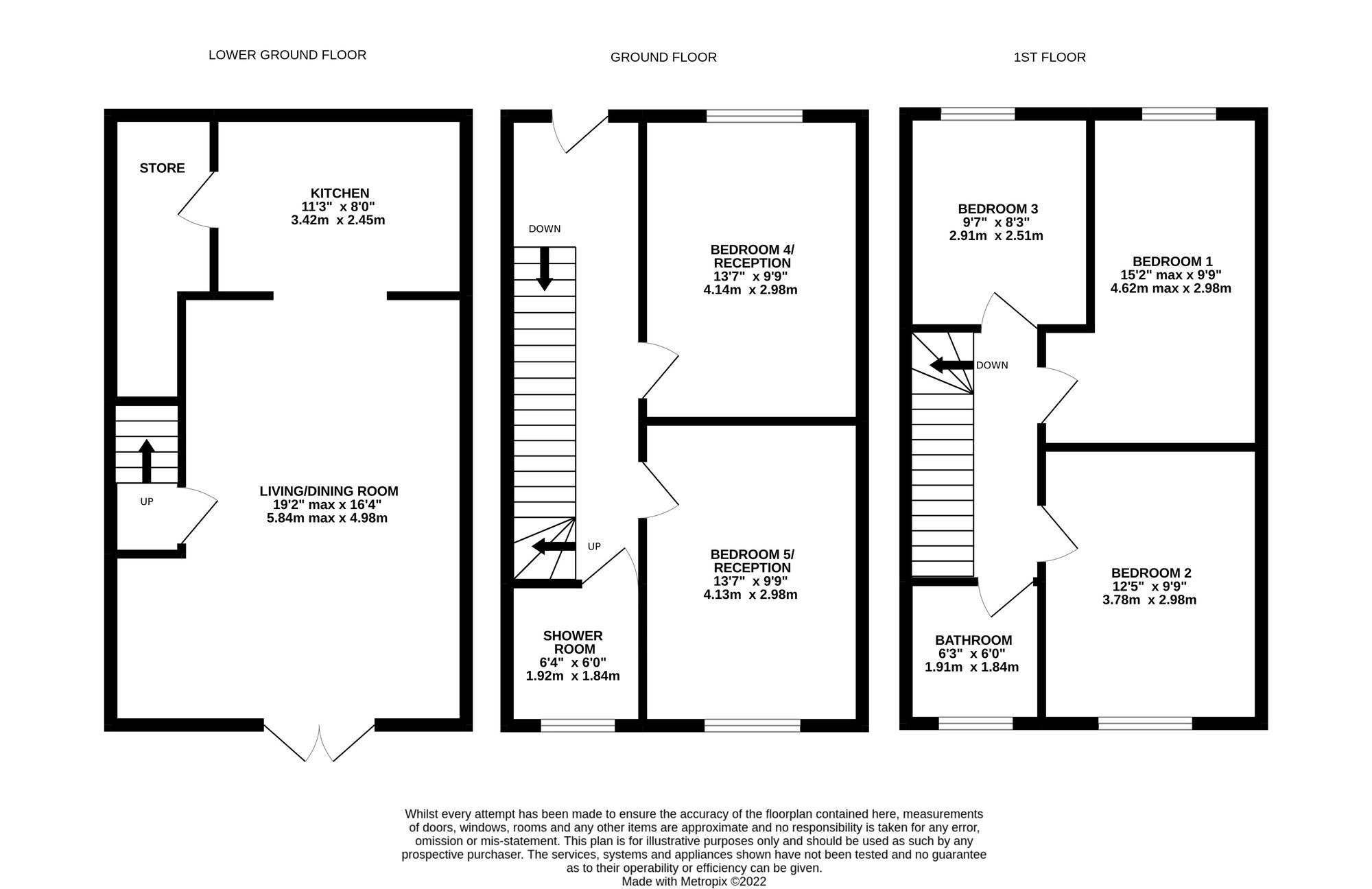A spacious modern end town house with circa 1370 square feet of living space arranged over three floors.
Ideal for a growing family, there is versatile accommodation comprising, ground floor, 2 reception/bedrooms and shower room. Lower ground, living/dining, kitchen and store. First floor 3 bedrooms and bathroom. There is off road parking at the front and garden to the rear.
Situated in an established residential area convenient for local shops, schools and for access to the town centre and M62.
With two ceiling light points, central heating radiator and with staircase leading to both lower and first floor levels. From the hallway access can be gained to the following rooms:-
Recpetion/ Bedroom Five13' 7" x 9' 9" (4.14m x 2.97m)
13' 7" x 9' 9" (4.14m x 2.97m)
6' 4" x 6' 0" (1.93m x 1.83m)
11' 3" x 8' 0" (3.43m x 2.44m)
Located on the Lower Ground Floor
19' 2" x 16' 4" (5.84m x 4.98m)
Leading to three bedrooms and bathroom
Bedroom One15' 2" x 9' 9" (4.62m x 2.97m)
12' 5" x 9' 9" (3.78m x 2.97m)
9' 7" x 8' 3" (2.92m x 2.51m)
6' 3" x 6' 0" (1.91m x 1.83m)
C
Repayment calculator
Mortgage Advice Bureau works with Simon Blyth to provide their clients with expert mortgage and protection advice. Mortgage Advice Bureau has access to over 12,000 mortgages from 90+ lenders, so we can find the right mortgage to suit your individual needs. The expert advice we offer, combined with the volume of mortgages that we arrange, places us in a very strong position to ensure that our clients have access to the latest deals available and receive a first-class service. We will take care of everything and handle the whole application process, from explaining all your options and helping you select the right mortgage, to choosing the most suitable protection for you and your family.
Test
Borrowing amount calculator
Mortgage Advice Bureau works with Simon Blyth to provide their clients with expert mortgage and protection advice. Mortgage Advice Bureau has access to over 12,000 mortgages from 90+ lenders, so we can find the right mortgage to suit your individual needs. The expert advice we offer, combined with the volume of mortgages that we arrange, places us in a very strong position to ensure that our clients have access to the latest deals available and receive a first-class service. We will take care of everything and handle the whole application process, from explaining all your options and helping you select the right mortgage, to choosing the most suitable protection for you and your family.
How much can I borrow?
Use our mortgage borrowing calculator and discover how much money you could borrow. The calculator is free and easy to use, simply enter a few details to get an estimate of how much you could borrow. Please note this is only an estimate and can vary depending on the lender and your personal circumstances. To get a more accurate quote, we recommend speaking to one of our advisers who will be more than happy to help you.
Use our calculator below


