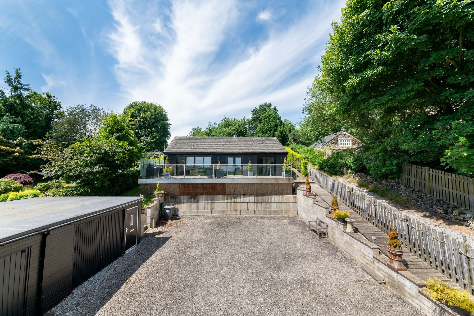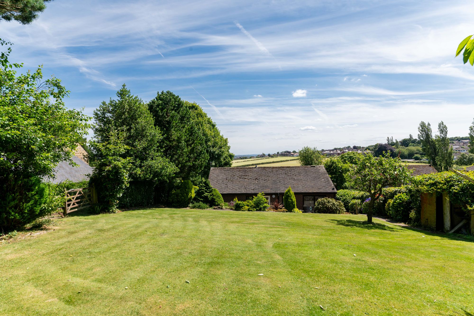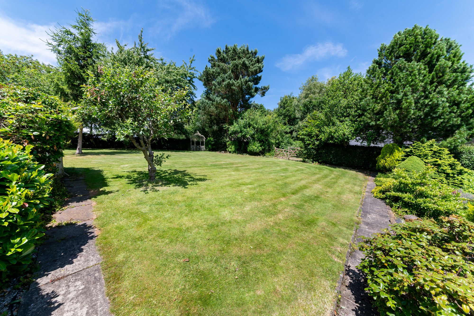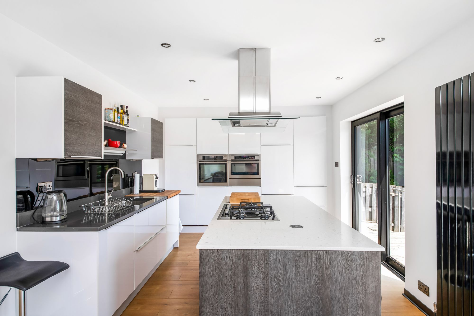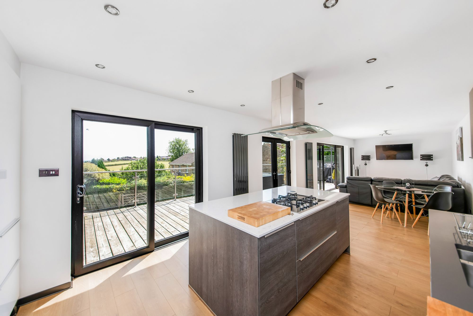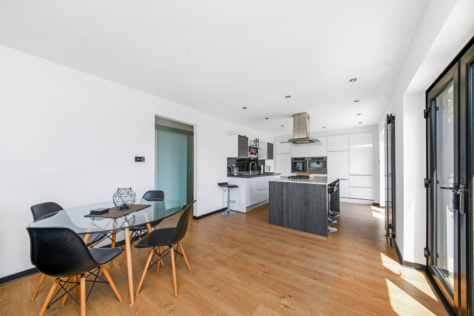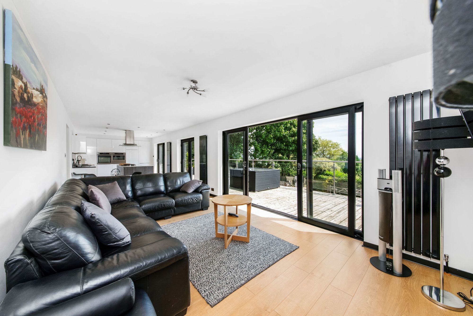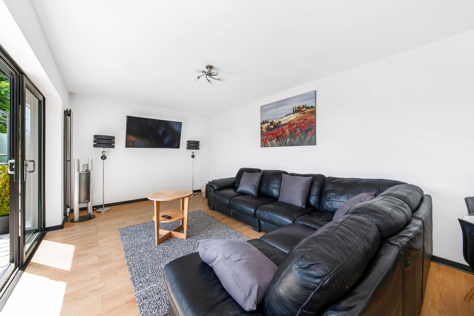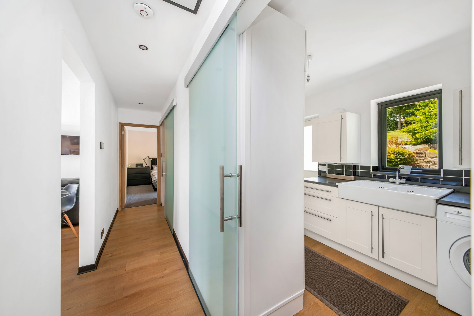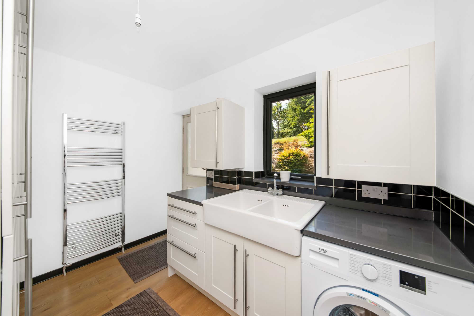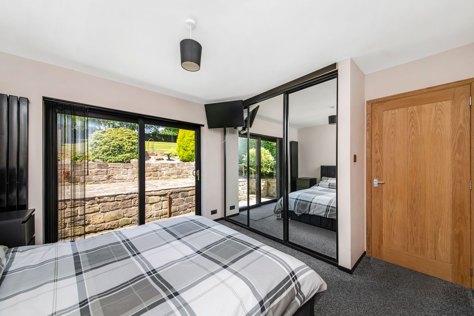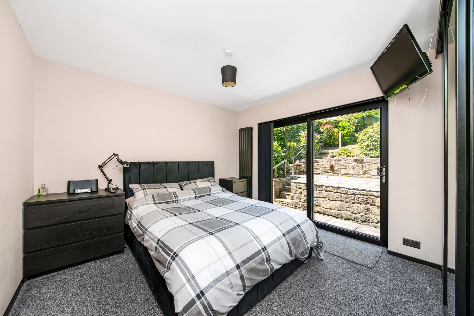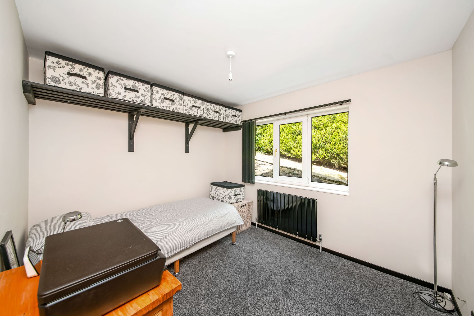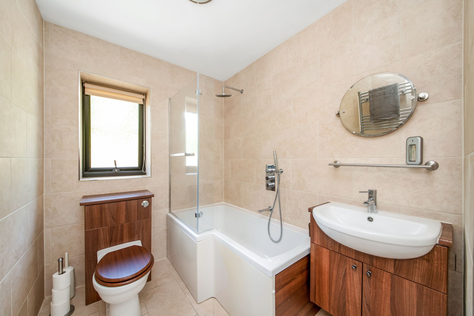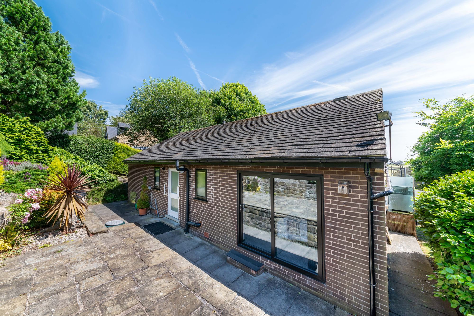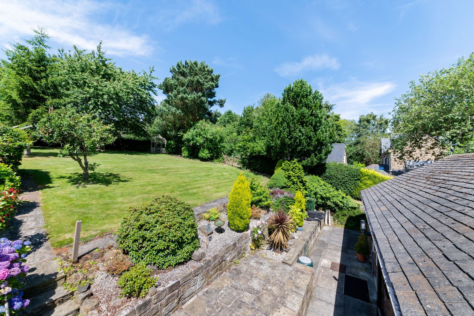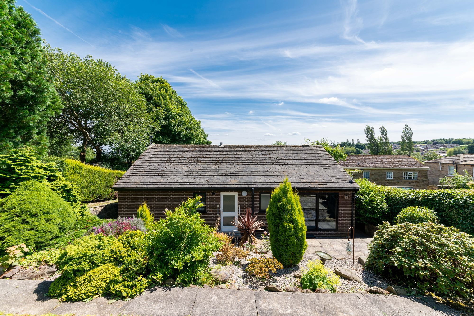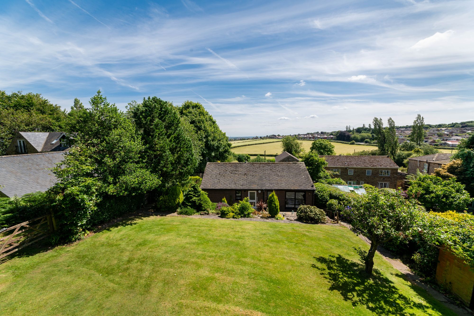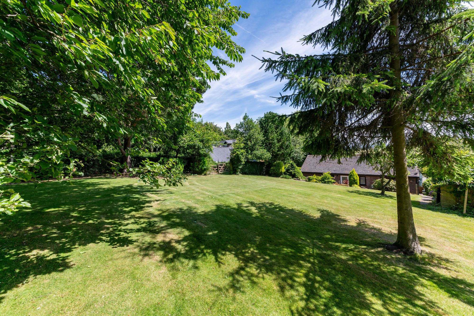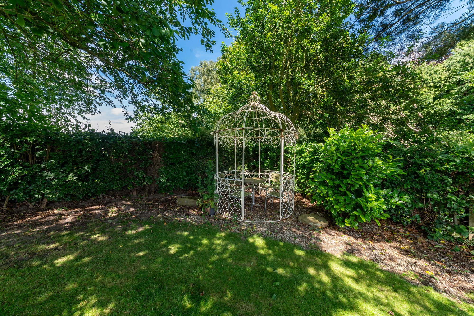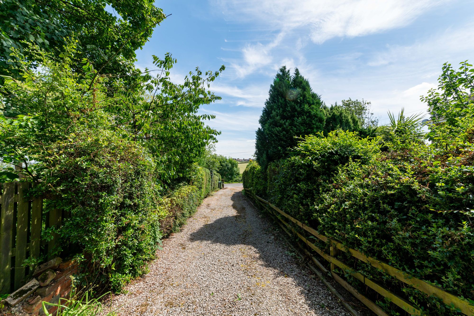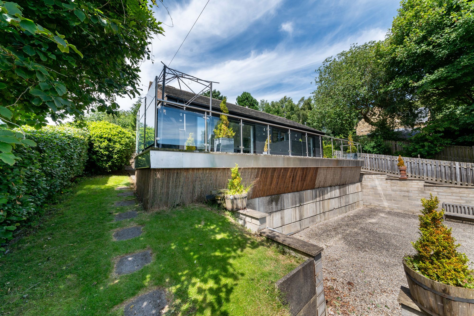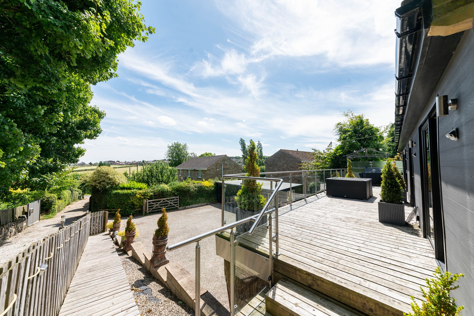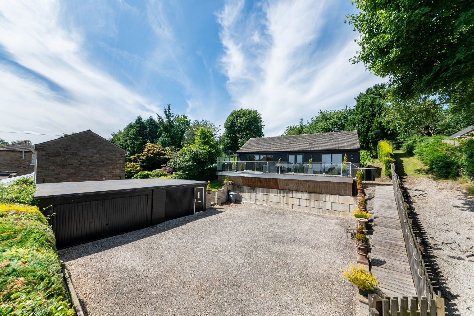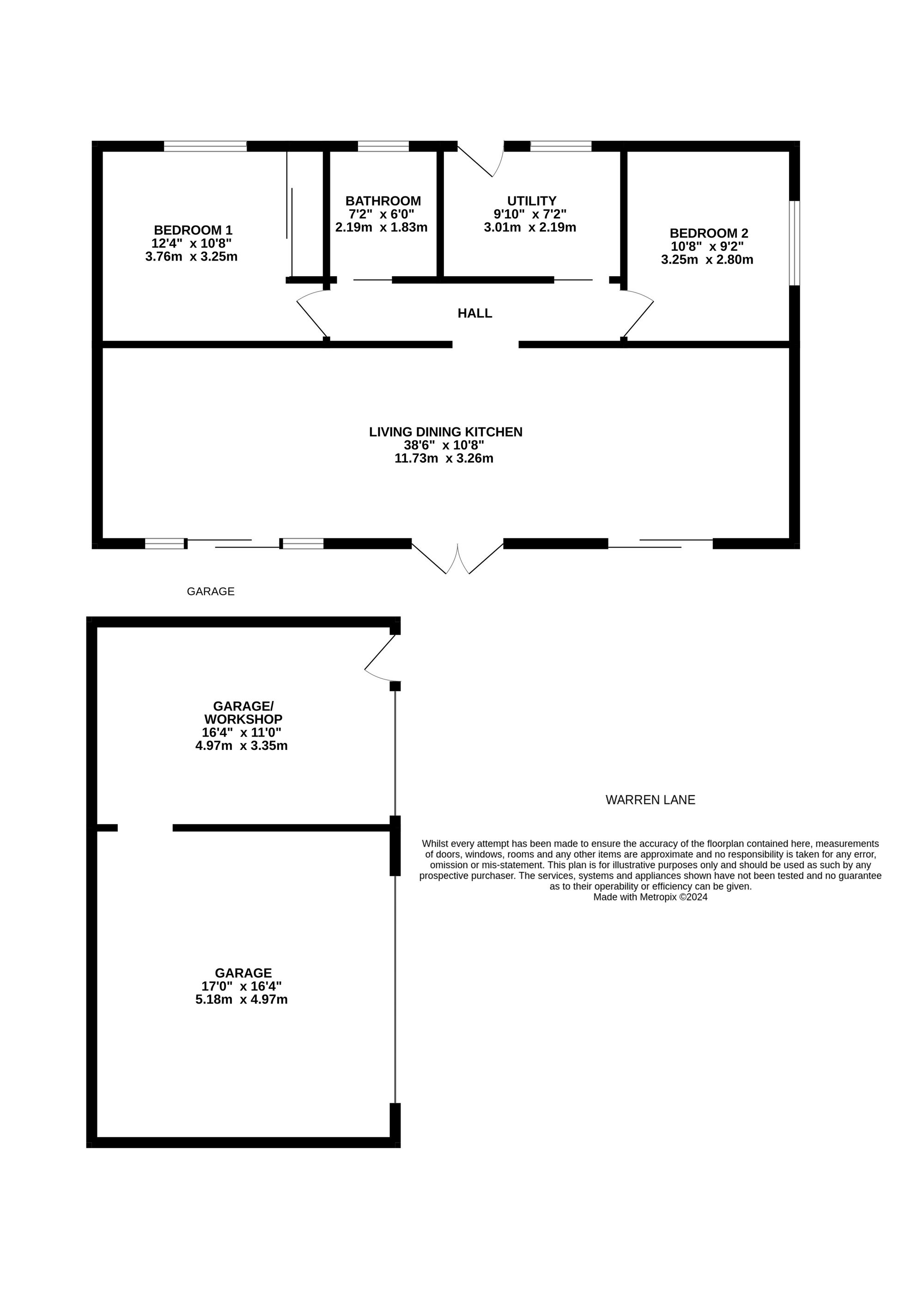A TRULY INDIVIDUAL TWO BEDROOM DETACHED TRUE BUNGALOW ENJOYING THIS FABULOUS POSITION TUCKED AWAY FROM THE ROAD AND ENJOYING FABULOUS ELEVATED FAR-REACHING VIEWS TO THE FRONT. OFFERED TO THE MARKET WITH NO UPPER VENDOR CHAIN THE HOME ENJOYS IMPRESSIVE MODERN INTERNAL FITTINGS ON ONE LEVEL AND SITS IN A GENEROUS PLOT WITH LAWNED GARDENS TO THE REAR AND EXTENSIVE ENCLOSED PARKING AREA TO THE FRONT WITH ACCESS TO TRIPLE GARAGING. Located in one of Barnsley’s most desired addresses and offering excellent commutability to Barnsley, Wakefield and beyond, this individual home offers a superb and rare opportunity to purchase this contemporary true bungalow with generous outside space in a highly regarded and convenient setting. viewing is s imply a must to fully appreciate the accommodation on offer, please contact the office to arrange your viewing.
Entrance gained via sliding uPVC double glazed doors with matching side panels into living dining kitchen.
LIVING DINING KITCHEN38' 6" x 10' 8" (11.73m x 3.26m)
A superb open plan space with a contemporary feel and incorporating breakfast kitchen, dining space and lounge areas. Enjoying a high degree of natural light via the forementioned sliding doors, an additional set of sliding uPVC doors and twin French doors in uPVC all giving access to the balcony at the front of the property with fabulous views beyond.
38' 6" x 10' 8" (11.73m x 3.26m)
The kitchen itself has a range of wall, base and larder units in a high gloss white and wood effect with contrasting quartz and wood block worktops with matching upstands and glass splashbacks, complimented by a wood effect laminate flooring and underfloor heating. There are integrated appliances in the form of AEG electric oven and grill, five burner AEG gas hob with extractor fan over, integrated fridge freezer and integrated dishwasher. There is a one and a half bowl stainless steel sink with chrome Franke mixer tap over and the central island also provides breakfast bar seating space. The kitchen area is light by inset ceiling spotlights and flows through to dining / living area.
38' 6" x 10' 8" (11.73m x 3.26m)
With ample room for dining table and chairs and lounge furniture there is an additional ceiling light, continuation of the wood effect laminate flooring and three vertical radiators.
An archway leads through to inner hallway with inset ceiling spotlights and access to loft via a hatch with drop down ladder, here we gain entrance to the following rooms.
UTILITY9' 11" x 7' 2" (3.01m x 2.19m)
Accessed via sliding frosted glass door the utility has a range of wall and base units in a white shaker style with quartz worktops and matching upstands and a wood effect laminate flooring. There is plumbing for a washing machine, integrated fridge freezer, twin ceramic Belfast style sink with chrome mixer tap over. There is ceiling light, uPVC double glazed window to rear, chrome towel rail/ radiator and timber and obscure glazed door giving access to rear garden.
Double bedroom with fitted wardrobes, ceiling light, vertical radiator and sliding uPVC double glazed door leading onto the rear garden.
BEDROOM TWO10' 8" x 9' 2" (3.25m x 2.80m)
Further double bedroom with ceiling light, central heating radiator and uPVC double glazed window to the side.
7' 2" x 6' 0" (2.19m x 1.83m)
Accessed via frosted glass sliding door and has a three-piece white sanitary ware in the form of; close coupled W.C., basin sat within vanity unit with chrome mixer tap over and P shaped shower bath with glazed shower screen with mains fed mixer shower over and separate handheld attachment. We are informed that the bathroom was designed for the use of a wet room if the bath was removed. There is ceiling light, full tiling to walls and floor, chrome towel rail/ radiator and obscure uPVC double glazed window to rear.
The property is set back from Warren Lane with driveway leading to twin electric gates which then in turn lead to wooden field gate which opens to the front of the property. Immediately in front of the home is a gravelled area providing off street parking for numerous vehicles and turning circle giving access to purpose built triple garaging with double up and over door and additional single up and over door and personal composite door. This is configured as one double garage and one single garage, which has previously been used as a workshop. To the front a wooden ramp leads to the front of the property with extensive balcony providing practical seating space, enjoying the fabulous far-reaching views, there is glass and stainless-steel balustrade.
OUTSIDEWe revise that the access road to the side of the home is owned by the property and continues up to the timber gates giving vehicle access into the back garden if so desired. Please note there is a right of access for the owner of the field behind for vehicles. To the rear of the home is an extensive lawned garden with perimeter hedging and a variety of mature plants, shrubs and trees, this can be accessed via door from utility or sliding doors from bedroom one. Immediately behind the home there are terraced areas with various shrubs and flagged patio seating area.
ADDITIONAL INFORMATIONPlease note there is a section of the garden which is not included in the sale.
Warning: Attempt to read property "rating" on null in /srv/users/simon-blyth/apps/simon-blyth/public/wp-content/themes/simon-blyth/property.php on line 314
Warning: Attempt to read property "report_url" on null in /srv/users/simon-blyth/apps/simon-blyth/public/wp-content/themes/simon-blyth/property.php on line 315
Repayment calculator
Mortgage Advice Bureau works with Simon Blyth to provide their clients with expert mortgage and protection advice. Mortgage Advice Bureau has access to over 12,000 mortgages from 90+ lenders, so we can find the right mortgage to suit your individual needs. The expert advice we offer, combined with the volume of mortgages that we arrange, places us in a very strong position to ensure that our clients have access to the latest deals available and receive a first-class service. We will take care of everything and handle the whole application process, from explaining all your options and helping you select the right mortgage, to choosing the most suitable protection for you and your family.
Test
Borrowing amount calculator
Mortgage Advice Bureau works with Simon Blyth to provide their clients with expert mortgage and protection advice. Mortgage Advice Bureau has access to over 12,000 mortgages from 90+ lenders, so we can find the right mortgage to suit your individual needs. The expert advice we offer, combined with the volume of mortgages that we arrange, places us in a very strong position to ensure that our clients have access to the latest deals available and receive a first-class service. We will take care of everything and handle the whole application process, from explaining all your options and helping you select the right mortgage, to choosing the most suitable protection for you and your family.
How much can I borrow?
Use our mortgage borrowing calculator and discover how much money you could borrow. The calculator is free and easy to use, simply enter a few details to get an estimate of how much you could borrow. Please note this is only an estimate and can vary depending on the lender and your personal circumstances. To get a more accurate quote, we recommend speaking to one of our advisers who will be more than happy to help you.
Use our calculator below

