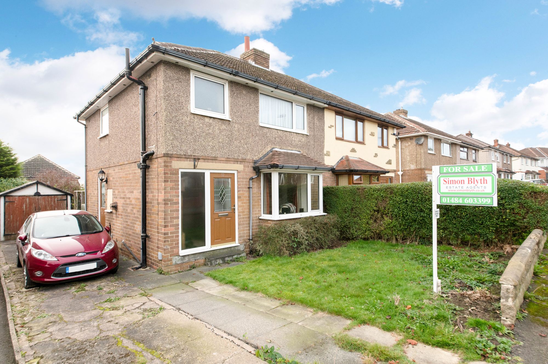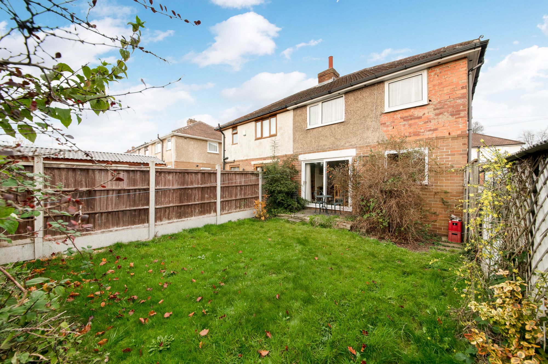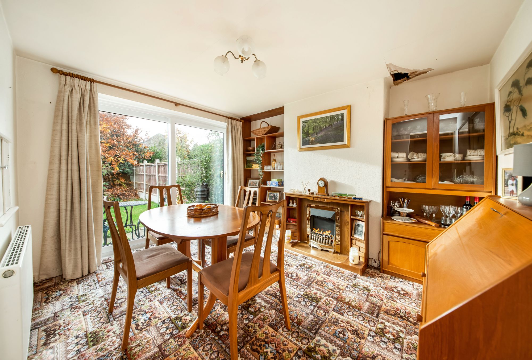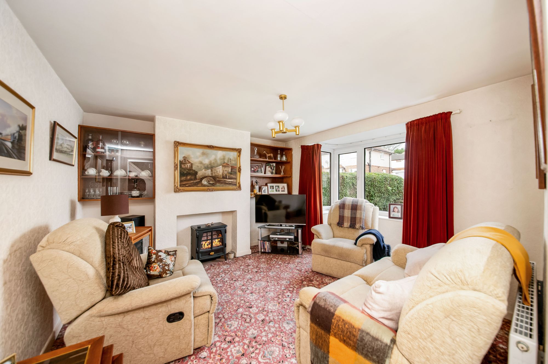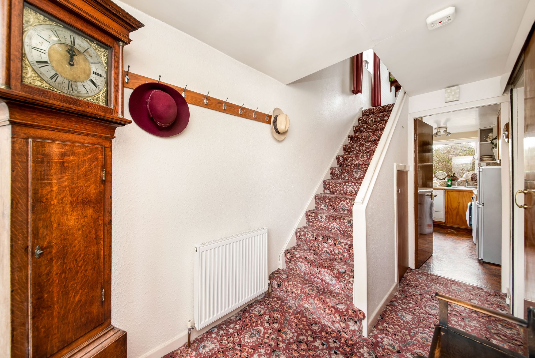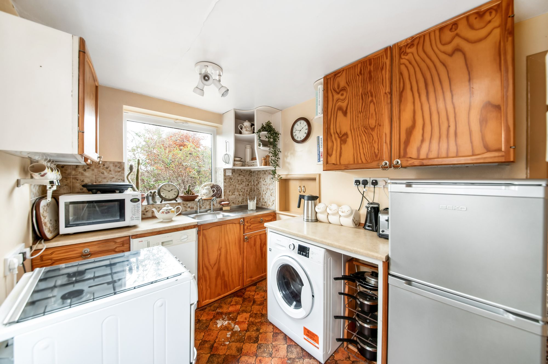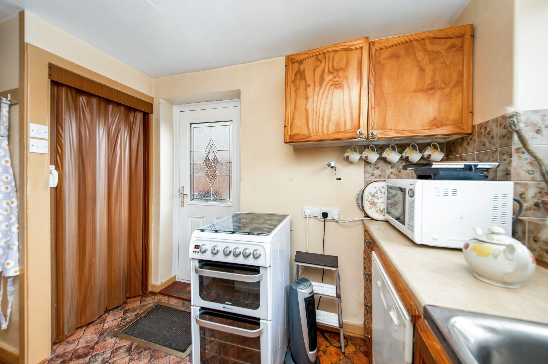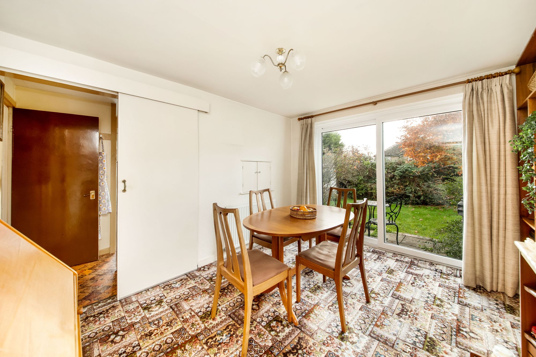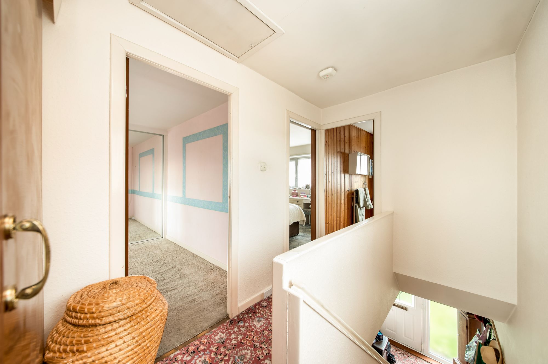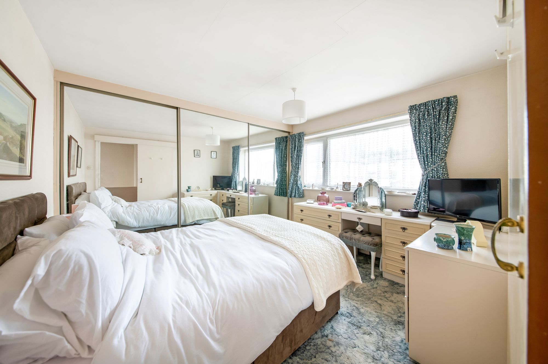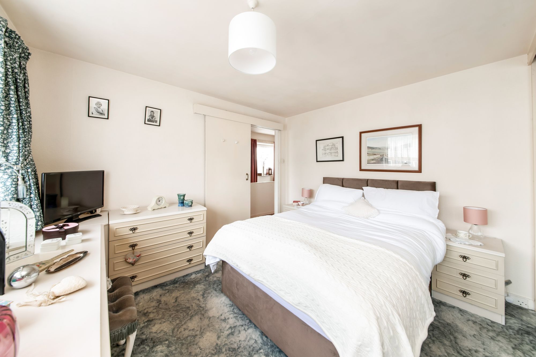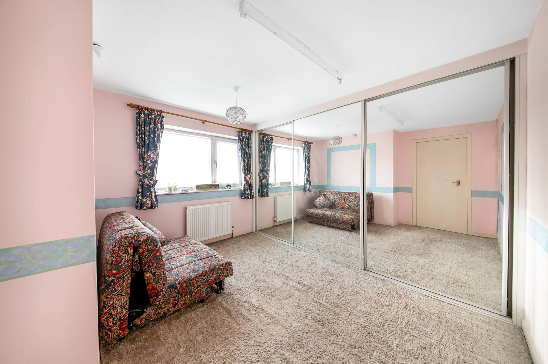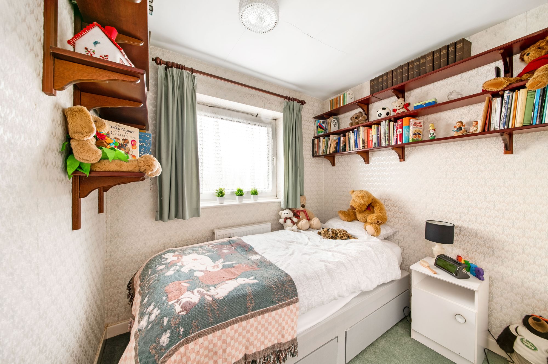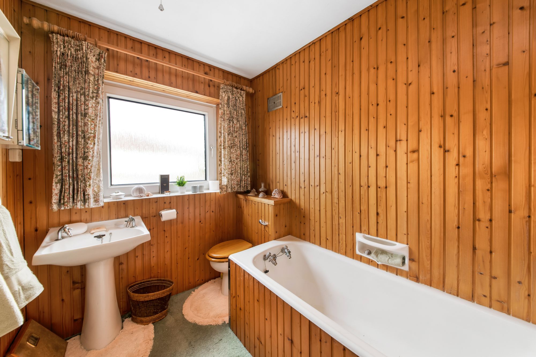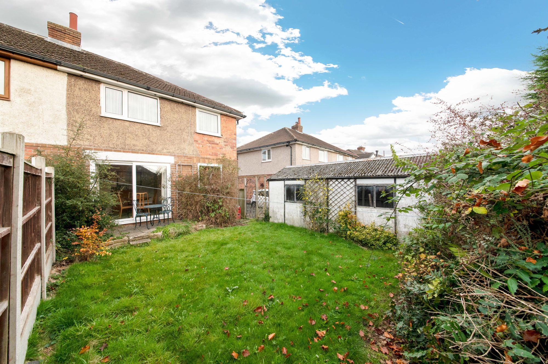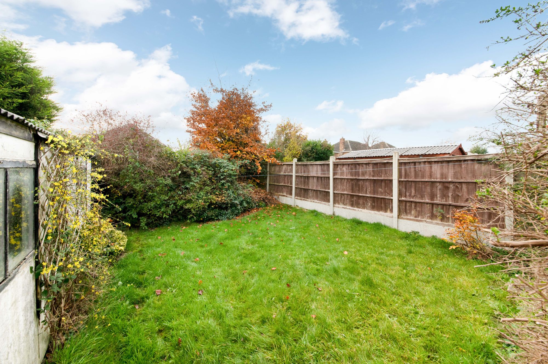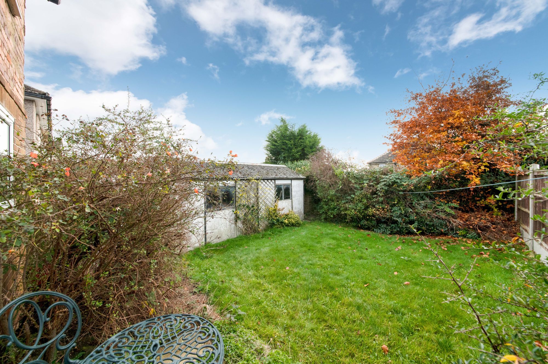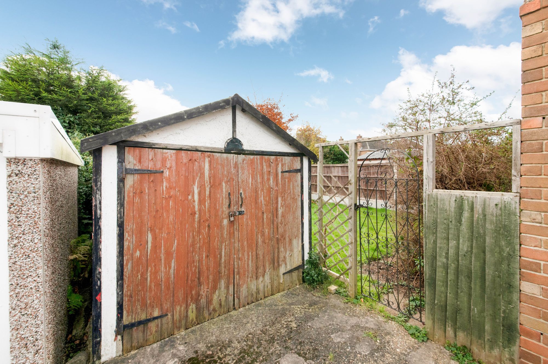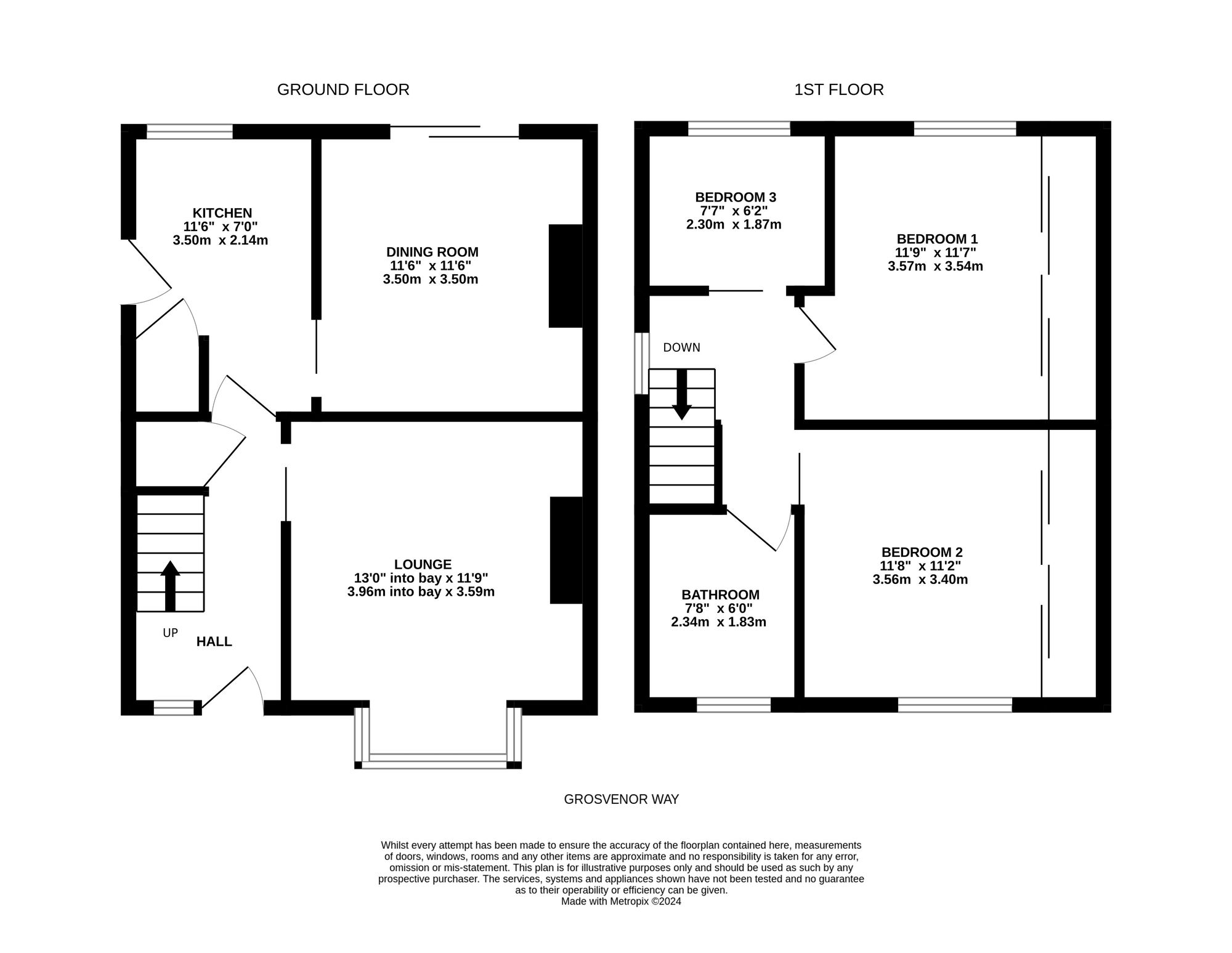A SEMI-DETACHED FAMILY HOME, LOCATED IN THE SOUGHT-AFTER VILLAGE OF LEPTON. OFFERED WITH NO ONWARD CHAIN, THE PROPERTY IS OFFERED AS A BLANK CANVAS TO THE PROSPECTIVE BUYER AND IS BRIMMING WITH OPPORTUNITY. SITUATED A SHORT DISTANCE FROM THE VILLAGE HIGH STREET, IN CATCHMENT FOR WELL-REGARDED SCHOOLING, AND IN AN IDEAL POSITION FOR ACCESS TO COMMUTER LINKS.
The accommodation briefly comprises of entrance hall, lounge, formal dining room/second reception room and kitchen to the ground floor. To the first floor, there are three bedrooms and the house bathroom. Externally, there is a driveway to the front which leads down the side of the property to a detached garage. The garden to the front is laid to lawn with flower and shrub beds. To the rear is an enclosed garden with flagged patio and lawn garden.
Tenure Freehold. Council Tax Band C. EPC Rating D.
Enter into the property through a double glazed, composite front door with obscure glazed inserts and leaded detailing into the entrance hall. There is an adjoining double glazed window to the front elevation with obscure glass, providing the entrance hall with a great deal of natural light. A staircase rises to the first floor with wooden banister and there is a ceiling light point, a radiator, a useful under stairs storage cupboard and doors then provide access to the lounge and the kitchen.
LOUNGE13' 0" x 11' 9" (3.96m x 3.58m)
As the photography suggests, the lounge is a generously proportioned, light and airy reception room, which features a double glazed bay window to the front elevation, a central ceiling light point and radiator. There is a recessed area, with space for an electric fireplace with terracotta tilled hearth and there are currently fitted wall display cabinets at either side of the chimney breast.
11' 6" x 7' 0" (3.51m x 2.13m)
The kitchen features a range of fitted wall and base units with shaker style cupboard fronts and with complimentary rolled edge worksurfaces over, which incorporate a single bowl stainless steel sink and drainer unit. There is tilling to the splash areas, a double glazed window to the rear elevation, a central ceiling light point and a serving hatch. The kitchen has a sliding door providing access to the formal dining room/second reception room, a useful under stairs pantry and a double glazed, composite door with obscure glazed inserts and leaded detailing to the side elevation. The kitchen features space for a tall standing fridge and freezer unit, a gas cooker point, plumbing and provisions for an automatic washing machine and a built in slim line dishwasher.
11' 6" x 11' 6" (3.51m x 3.51m)
The second reception room enjoys a great deal of natural light, which cascades through the double glazed sliding patio doors to the rear elevation. There is a ceiling light point, a radiator ad the focal point of the room is the electric fire place with a timber mantle and surround. Recessed into the alcove is bespoke fitted shelving and the sliding patio doors provides seamless access to the rear gardens and patio.
Taking the staircase to the first floor you reach the landing which features a double glazed window to the side elevation which has pleasant open aspect views over rooftops of the tree-lined backdrop. There is a ceiling light point, a loft hatch providing access to a useful attic space and doors providing access to three well proportioned bedrooms and the house bathroom.
BEDROOM ONE11' 9" x 11' 7" (3.58m x 3.53m)
Bedroom one is a generously proportioned, light and airy double bedroom with ample space for freestanding furniture. There are wall-to-wall fitted wardrobes with sliding mirrored doors, hanging rails and shelving in situ, a ceiling light point, a radiator, and a bank of double-glazed windows to the front elevation.
11' 8" x 11' 2" (3.56m x 3.40m)
Bedroom two is another generously proportioned double bedroom with ample space for freestanding furniture. There is a bank of double-glazed windows to the rear elevation, offering a fantastic open-aspect view over rooftops and across the valley. There are fitted wardrobes with sliding mirrored doors, hanging rails and shelving in situ, a ceiling light point, a fluorescent tube light point, and a radiator.
7' 7" x 6' 2" (2.31m x 1.88m)
Bedroom three is situated to the rear of the property and can accommodate a single bed or be utilised as a home office/nursery. There is fitted shelving in situ, a double-glazed window to the rear elevation which takes full advantage of pleasant open-aspect views, a ceiling light point, and a radiator.
7' 8" x 6' 0" (2.34m x 1.83m)
The house bathroom features a white three-piece suite comprising of an inset bath with cladded surround and thermostatic shower over, a low-level w.c. with concealed cistern, and a pedestal wash hand basin. There is wood panelling to the walls, a ceiling light point, a chrome ladder-style radiator, and a double-glazed window with obscure glass and tiled sill to the front elevation.
Warning: Attempt to read property "rating" on null in /srv/users/simon-blyth/apps/simon-blyth/public/wp-content/themes/simon-blyth/property.php on line 314
Warning: Attempt to read property "report_url" on null in /srv/users/simon-blyth/apps/simon-blyth/public/wp-content/themes/simon-blyth/property.php on line 315
Repayment calculator
Mortgage Advice Bureau works with Simon Blyth to provide their clients with expert mortgage and protection advice. Mortgage Advice Bureau has access to over 12,000 mortgages from 90+ lenders, so we can find the right mortgage to suit your individual needs. The expert advice we offer, combined with the volume of mortgages that we arrange, places us in a very strong position to ensure that our clients have access to the latest deals available and receive a first-class service. We will take care of everything and handle the whole application process, from explaining all your options and helping you select the right mortgage, to choosing the most suitable protection for you and your family.
Test
Borrowing amount calculator
Mortgage Advice Bureau works with Simon Blyth to provide their clients with expert mortgage and protection advice. Mortgage Advice Bureau has access to over 12,000 mortgages from 90+ lenders, so we can find the right mortgage to suit your individual needs. The expert advice we offer, combined with the volume of mortgages that we arrange, places us in a very strong position to ensure that our clients have access to the latest deals available and receive a first-class service. We will take care of everything and handle the whole application process, from explaining all your options and helping you select the right mortgage, to choosing the most suitable protection for you and your family.
How much can I borrow?
Use our mortgage borrowing calculator and discover how much money you could borrow. The calculator is free and easy to use, simply enter a few details to get an estimate of how much you could borrow. Please note this is only an estimate and can vary depending on the lender and your personal circumstances. To get a more accurate quote, we recommend speaking to one of our advisers who will be more than happy to help you.
Use our calculator below

