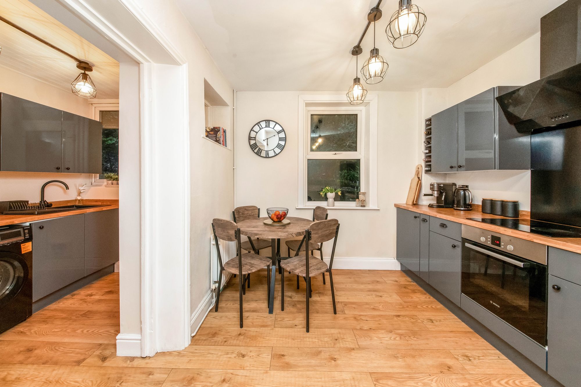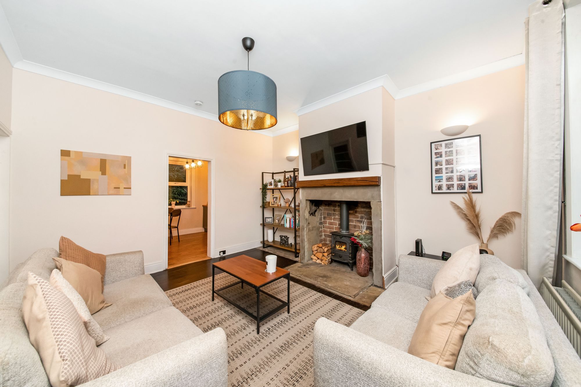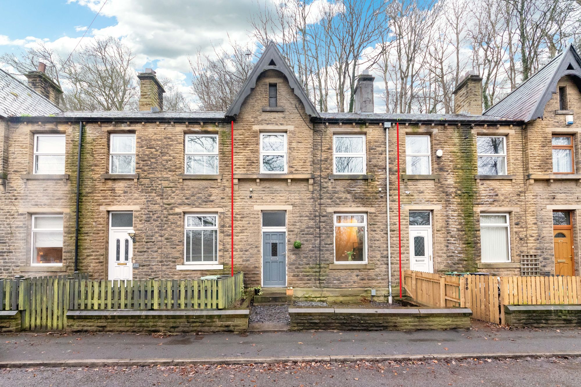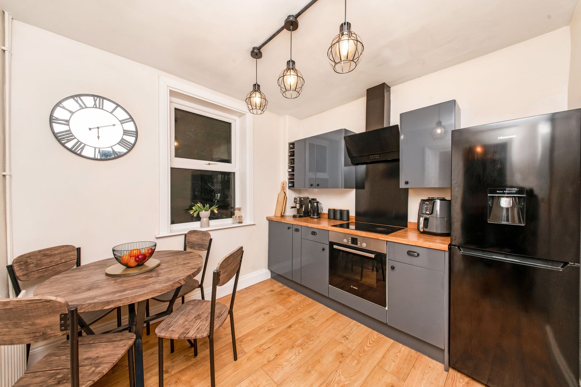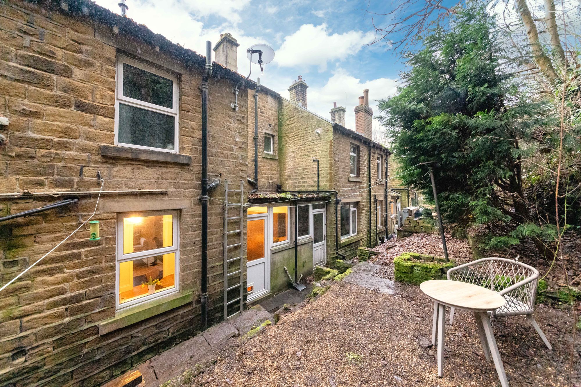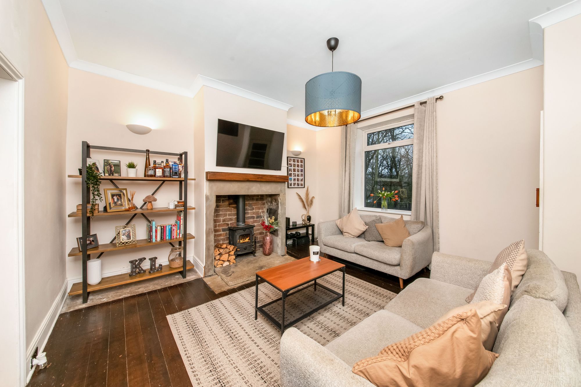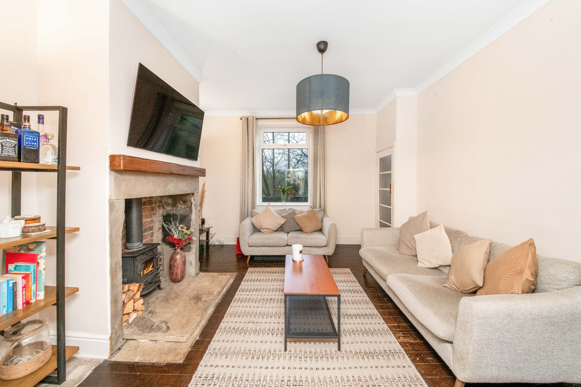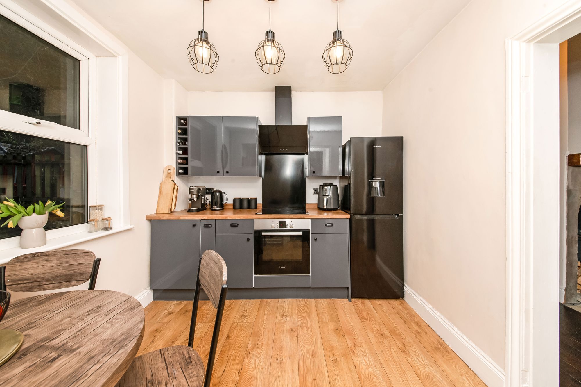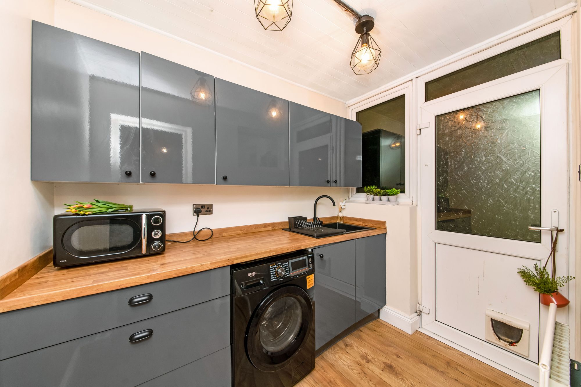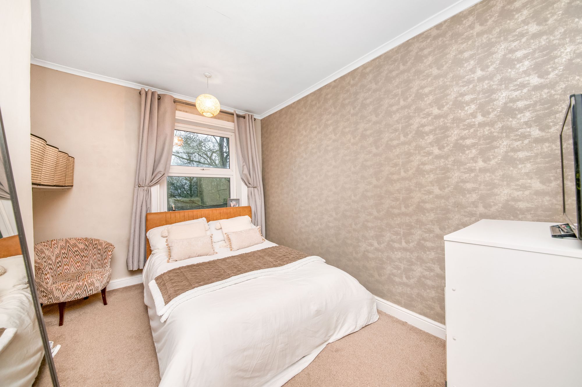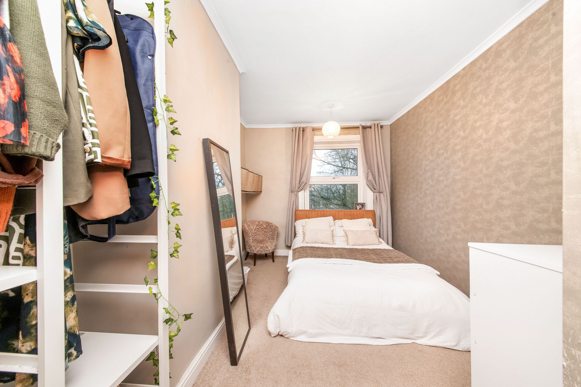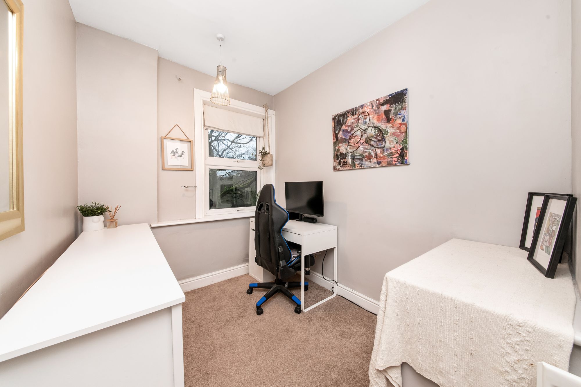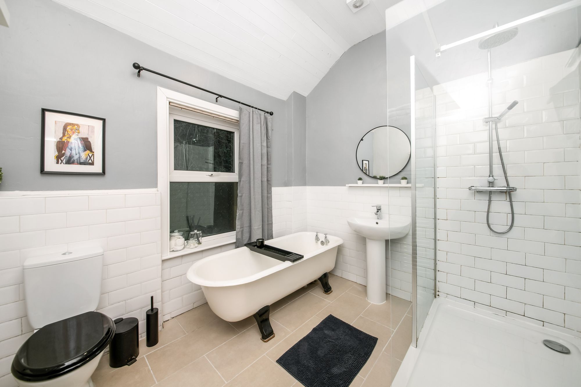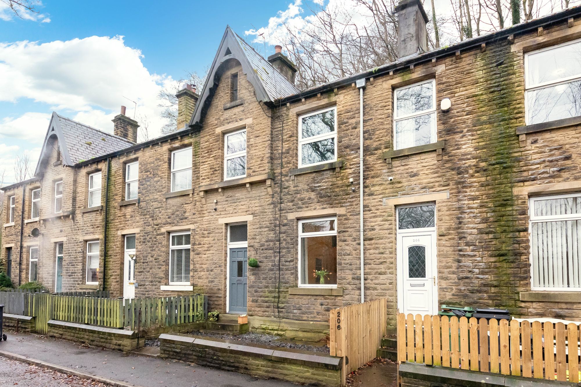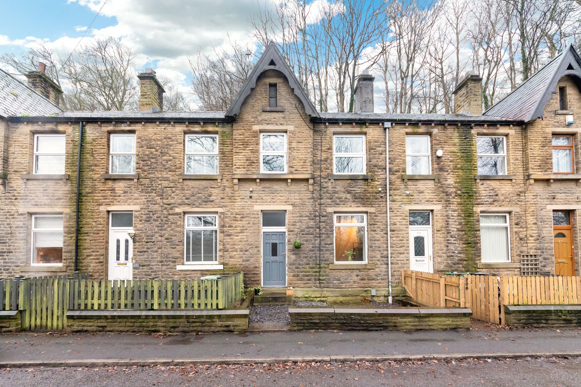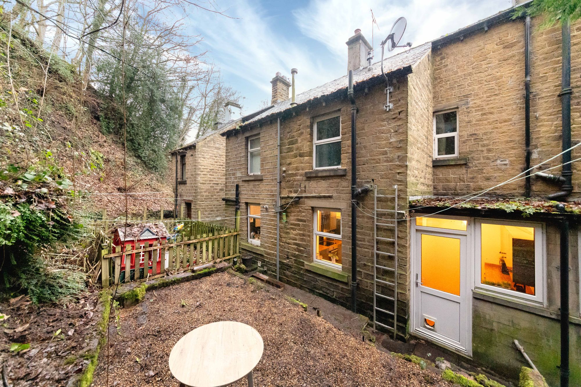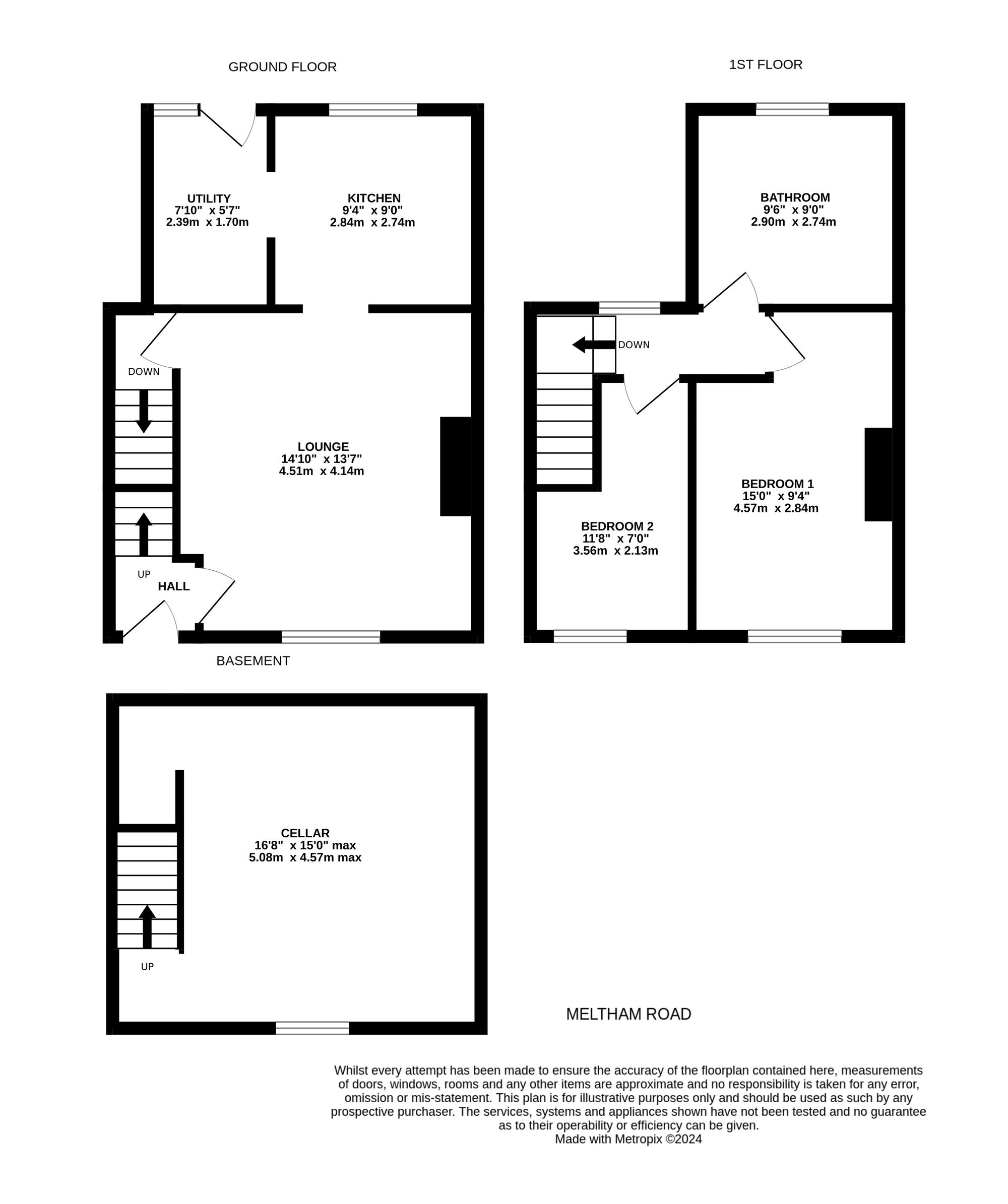A STONE CONSTRUCTION, MID-THROUGH-TERRACE FORMER AIR RAID WARDEN’S PROPERTY, NESTLED IN A PLEASANT WOODLAND SETTING JUST OUTSIDE THE SOUGHT AFTER VILLAGE OF NETHERTON. IN A GREAT POSITION FOR ACCESS TO COMMUTER LINKS, JUST A SHORT DISTANCE FROM THE VILLAGE CENTRE AND IN CATCHMENT FOR WELL REGARDED SCHOOLING. THE PROPERTY OFFERS SPACIOUS ACCOMMODATION WITH PLEASANT OUTLOOK TO THE FRONT OF THE MILL POND AND LOW MAINTENANCE GARDENS TO THE REAR.
The property accommodation briefly comprises of entrance, lounge, dining-kitchen and utility room to the ground floor. To the lower ground floor is a useful keeping cellar with lighting, power and Yorkshire Stone flagged flooring. To the first floor there are two bedrooms and generous house bathroom. Externally to the front is a low maintenance garden area, to the rear is a raised seating area for alfresco dining. Early viewings are advised to avoid missing the opportunity to acquire this fantastic home.
Council Tax Band: A. EPC Rating: D. Tenure: Leasehold.
3' 3" x 3' 8" (0.99m x 1.12m)
Enter into the property through a timber and glazed door. The entrance features a carpeted stone staircase with wooden banister which rises to the first floor, and there is a radiator and a multi-panel timber and glazed door which proceeds into the lounge.
14' 10" x 13' 7" (4.52m x 4.14m)
The lounge is a generously proportioned reception room which enjoys a great deal of natural light courtesy of the three-quarter-depth double-glazed window to the front elevation, which also offers a pleasant outlook across Meltham Road and of the woodland scene beyond. The lounge features high ceilings with decorative coving, a central ceiling light point, and two wall light points. There is exposed timber flooring, a multi-panel timber and obscure glazed door which encloses a staircase descending to the lower ground floor, and a doorway proceeding into the open-plan dining kitchen. The focal point of the room is the Inglenook stone fireplace with brick backcloth and cast-iron multi-fuel-burning stove set upon a raised stone hearth.
9' 4" x 9' 0" (2.84m x 2.74m)
The open-plan dining kitchen is separated into two distinct areas, with the dining kitchen to one side and an extension to the other side which features a utility area. The dining kitchen area features a wide range of fitted wall and base units with high gloss cupboard fronts and complementary work surfaces over. The kitchen is well-equipped with high-quality built-in appliances including a four-ring Cooke & Lewis ceramic hob with matching ceramic extractor hood over and a fan-assisted Bosch oven. There is a ceiling light point, a double-glazed window to the rear elevation, a radiator, high-quality flooring, and space for a tall standing fridge freezer unit.
7' 10" x 5' 7" (2.39m x 1.70m)
The utility area benefits from a wide range of fitted wall and base units with high gloss cupboard fronts and complementary work surfaces over, which incorporate a single-bowl composite sink and drainer unit with mixer tap above. There is space and provisions for an automatic washing machine, a panelled ceiling with central ceiling light point, and a double-glazed external door with obscure glass and an adjoining window to the rear elevation. The high-quality flooring continues through from the dining kitchen and there is a radiator.
16' 8" x 15' 0" (5.08m x 4.57m)
Taking the stone stairwell from the lounge, you reach the lower ground floor, which opens out into a useful cellar area, featuring Yorkshire stone flagged flooring, a double-glazed window to the front elevation, a radiator, and lighting and power in situ. The cellar features original stone slab tables and there is a boarded area which extends underneath the front garden.
Taking the staircase from the entrance hall, you reach the first floor landing. There is a double-glazed window to the rear elevation, multi-panel timber doors providing access to two bedrooms and the house bathroom, and a loft hatch with drop-down ladder which provides access to a useful, part-boarded and insulated attic space.
BEDROOM ONE15' 0" x 9' 4" (4.57m x 2.84m)
Bedroom one is a generously proportioned double bedroom with ample space for freestanding furniture. The room features decorative coving to the ceiling, a radiator, a ceiling light point, and a double-glazed window to the front elevation which offers a pleasant woodland outlook and overlooks the mill pond.
11' 8" x 7' 0" (3.56m x 2.13m)
Bedroom two is currently utilised as a home office but can accommodate a single bed with ample space for freestanding furniture. Again, the room features a double-glazed window to the front elevation with a pleasant woodland outlook and overlooking the mill pond during the winter months, and there is a ceiling light point and radiator.
9' 6" x 9' 0" (2.90m x 2.74m)
The house bathroom is of a fantastic size and features a four-piece suite which comprises of a pedestal wash hand basin with chrome Monobloc mixer tap, a low-level w.c. with push-button flush, a freestanding clawfoot roll-top bath with chrome taps, and a fixed-frame walk-in shower cubicle with thermostatic rainfall shower and separate handheld attachment. There is tiled flooring, high-gloss brick-effect tiling to the splash areas and half-level on the walls, and a panelled ceiling with ceiling light point and extractor fan. The bathroom features a part-obscure-glazed window to the rear elevation, a chrome ladder-style radiator, and a cupboard which houses the property's combination boiler.

