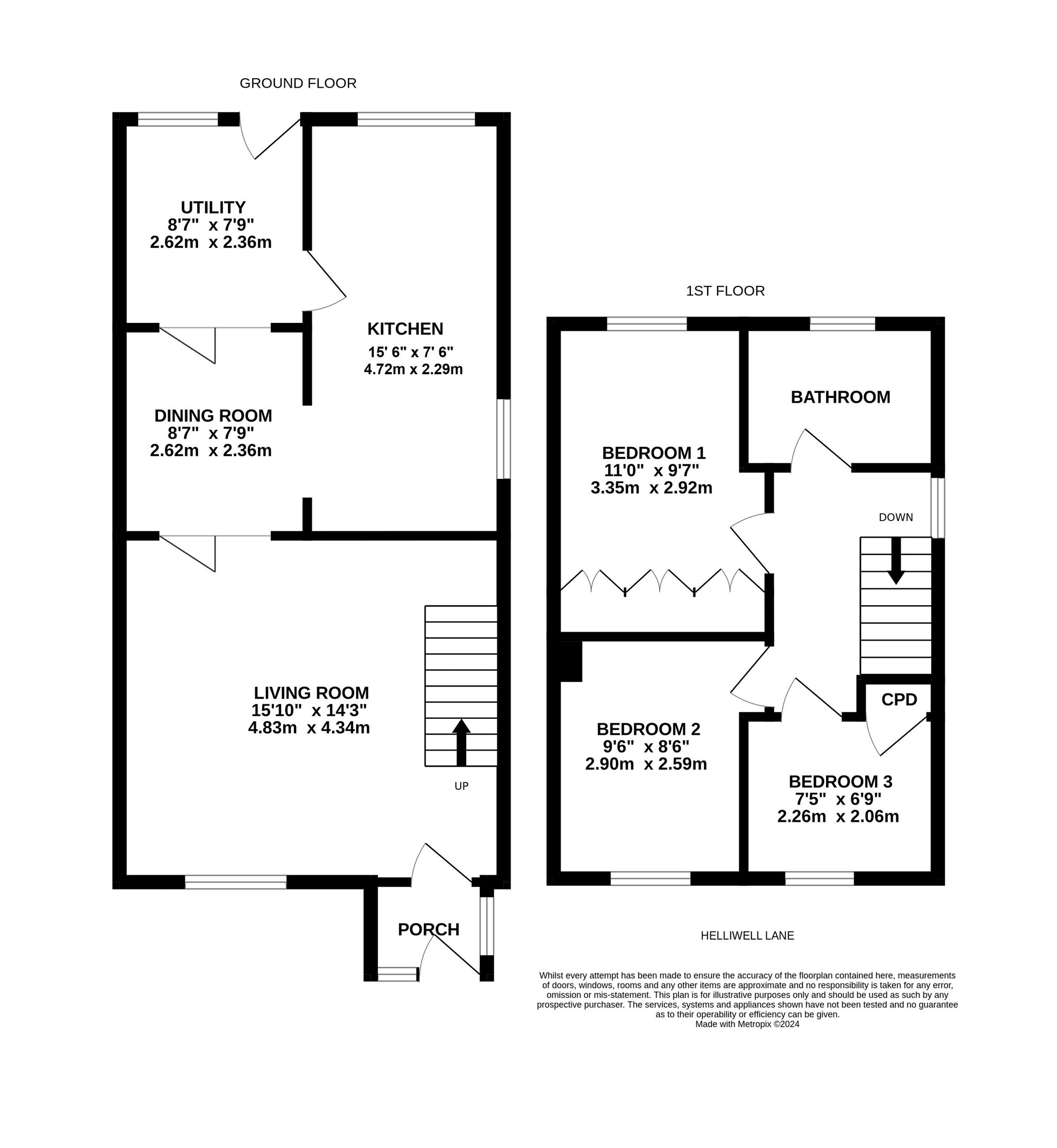A BEAUTIFULLY PRESENTED AND EXTENDED THREE BEDROOM DETACHED FAMILY HOME, OFFERING GENEROUS ACCOMMODATION ON THIS POPULAR RESIDENTIAL DEVELOPMENT AND CLOSE TO LOCAL AMENITIES INCLUDING FOX VALLEY RETAIL PARK. THE ACCOMMODATION HAS BEEN UPGRADED BY THE CURRENT VENDOR AND COMPRISES THE FOLLOWING; To the ground floor, entrance porch, living room, dining room, fitted kitchen and utility. To the first floor, there are three bedrooms and modern bathroom. Outside, there is a driveway providing off street parking to the front leading to detached garage with lawned area and an enclosed, low maintenance garden to the rear. The EPC rating is D-59 and the council tax band is C.
Entrance gained via composite and double glazed door into the entrance porch, with ceiling light, central heating radiator, wood effect flooring and uPVC double glazing to two sides. A timber a glazed door leads through to the living room.
LIVING ROOMA well sized front facing principal reception space, with ceiling light, central heating radiator, staircase rising to the first floor and uPVC double glazed window. Three panel folding doors then open through to the dining room.
DINING ROOMWith ample space for a dining table and chairs, there is ceiling light, central heating radiator and wood effect laminate flooring. An archway leads through to the kitchen.
KITCHENThe kitchen has a range of wall and base units in a shaker style with contrasting wood effect laminate worktops with matching upstands and continuation of the woof effect laminate flooring. There is space for a range cooker with tile splashbacks and extractor fan over, integrated dishwasher, housing for an American style fridge freezer and a one and a half bowl ceramic sink with chrome mixer tap over. The room has inset ceiling spotlights, uPVC double glazing to two elevations and cupboard housing the Vaillant boiler.
UTILITYFrom the dining room, twin timber and glazed doors open through to the utility. With continuation of the wall and base units in a shaker style with laminate wood effect worktops, matching upstands and continuation of the wood effect laminate flooring. There is plumbing for a washing machine, space for a tumble dryer, ceiling light, central heating radiator and uPVC double glazed door with matching side panel giving access out.
FIRST FLOOR LANDINGFrom the living room, the staircase rises to the first floor landing with ceiling light, spindle balustrade, access to the loft via a hatch and uPVC double glazed window to the side. Here we gain entrance to the following rooms.
BEDROOM ONEA double bedroom with a bank of fitted wardrobes, ceiling light, two wall lights, central heating radiator and uPVC double glazed window.
BEDROOM TWOA front facing double bedroom with ceiling light, central heating radiator and uPVC double glazed window.
BEDROOM THREECurrently used as a home office, there is ceiling light, central heating radiator, uPVC double glazed window to the front and cupboard above the stairs.
BATHROOMA modern three piece family bathroom suite comprising of close coupled W.C., basin sat within vanity unit with chrome taps over and bath with chrome mixer tap and Mira Sport electric shower over with glazed shower screen. There are inset ceiling spotlights, full tiling to the walls and floor, central heating radiator and obscure uPVC double glazed window to the rear.
OUTSIDETo the front of the home, there is a blocked paved driveway providing off street parking for numerous vehicles, which runs along side of the property where we find the carport and drive continuing to the detached garage. Also to the front is a lawned garden space with flower beds containing various plants and shrubs. At the end of the driveway is the detached garage, this is larger than average and is accessed via an up and over door and the garage has power and lighting. To the rear is a fully enclosed, yet low maintenance garden space, with a block paved space directly from the door from the utility, beyond which is an artificial grass area leading to a raised wooded decked seating space. There is also hard standing for a shed.
D

