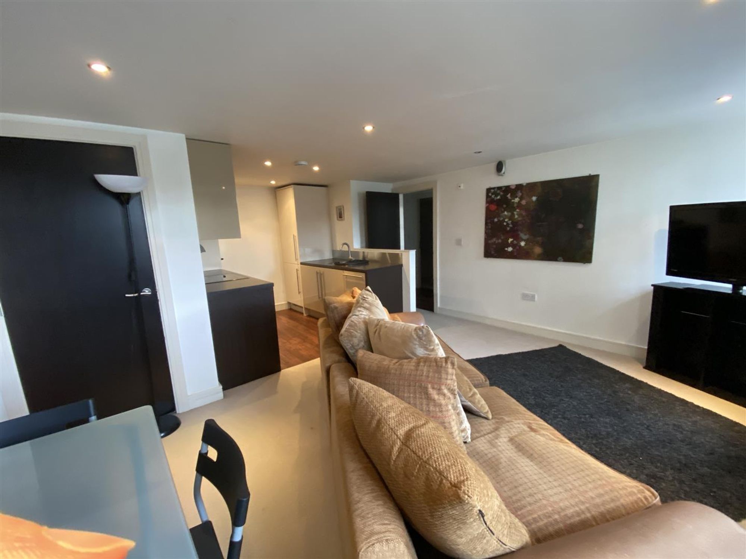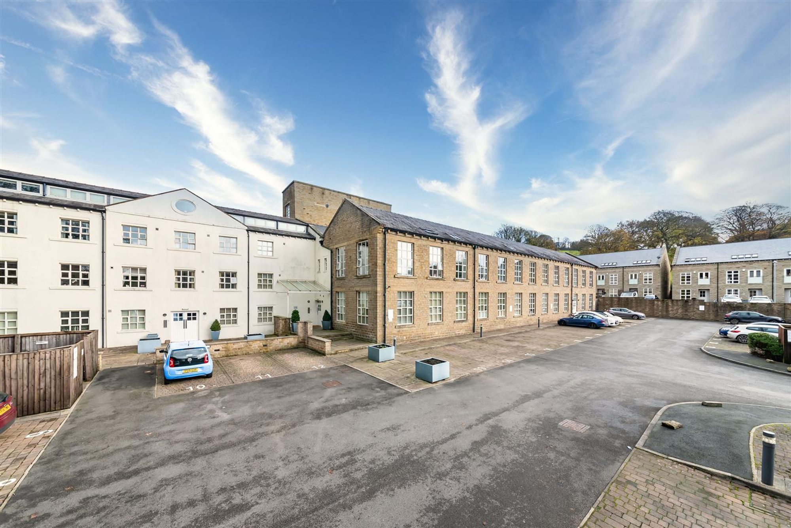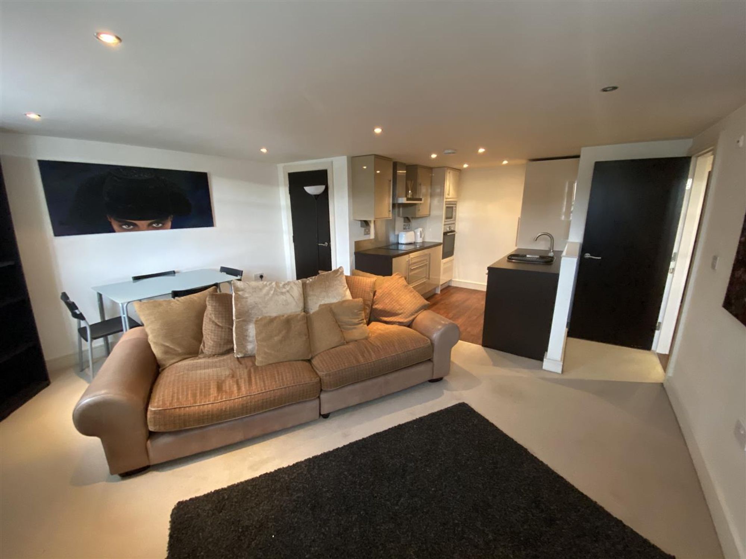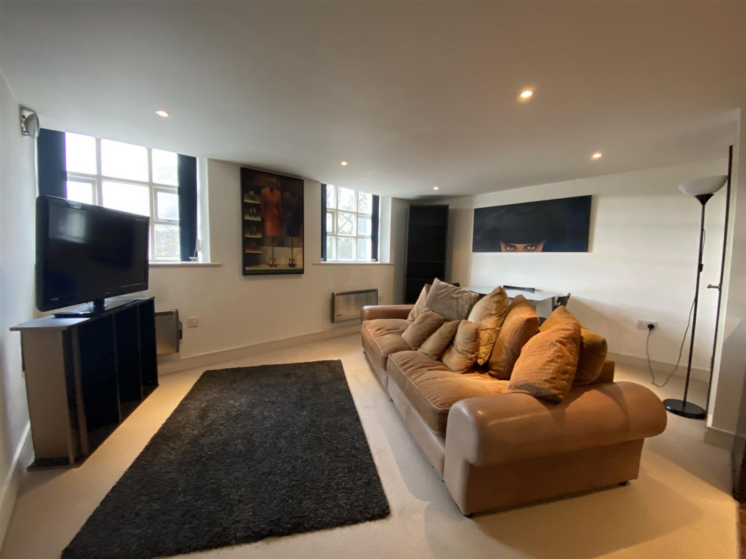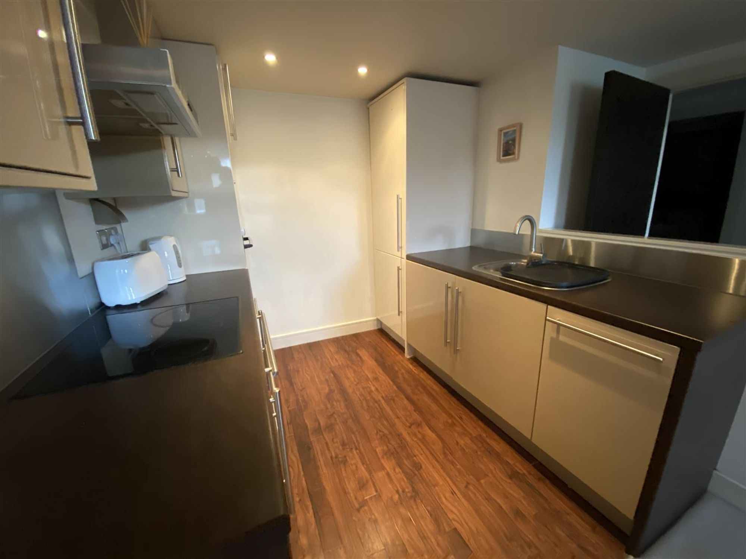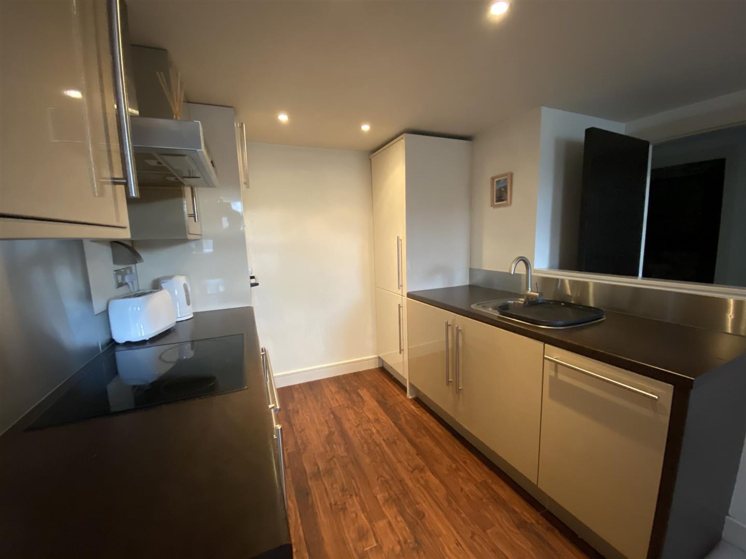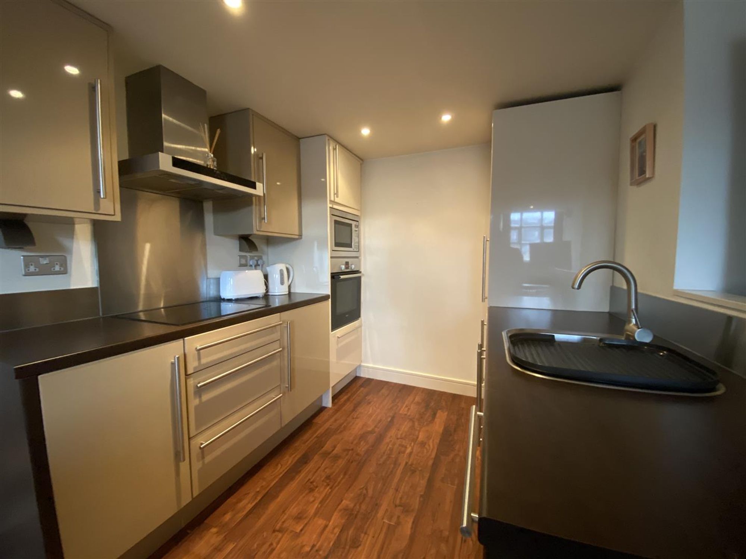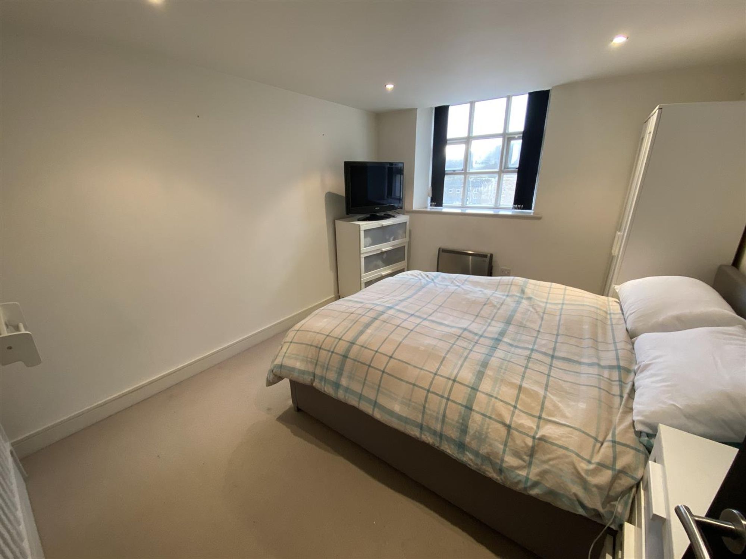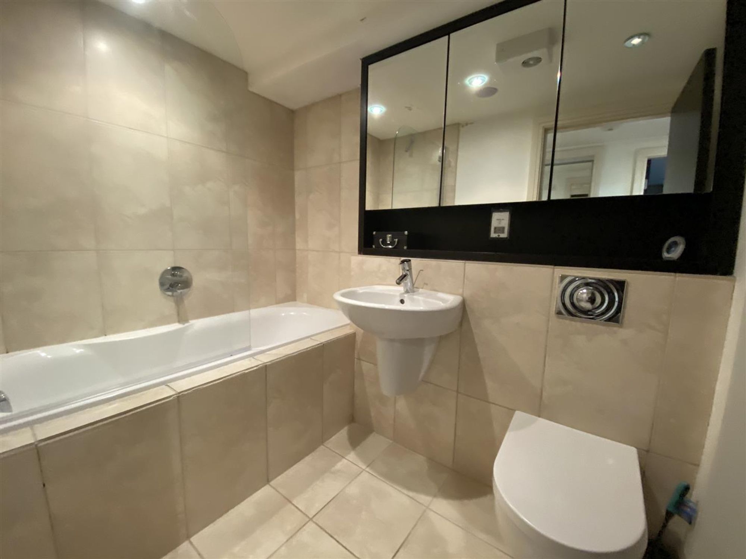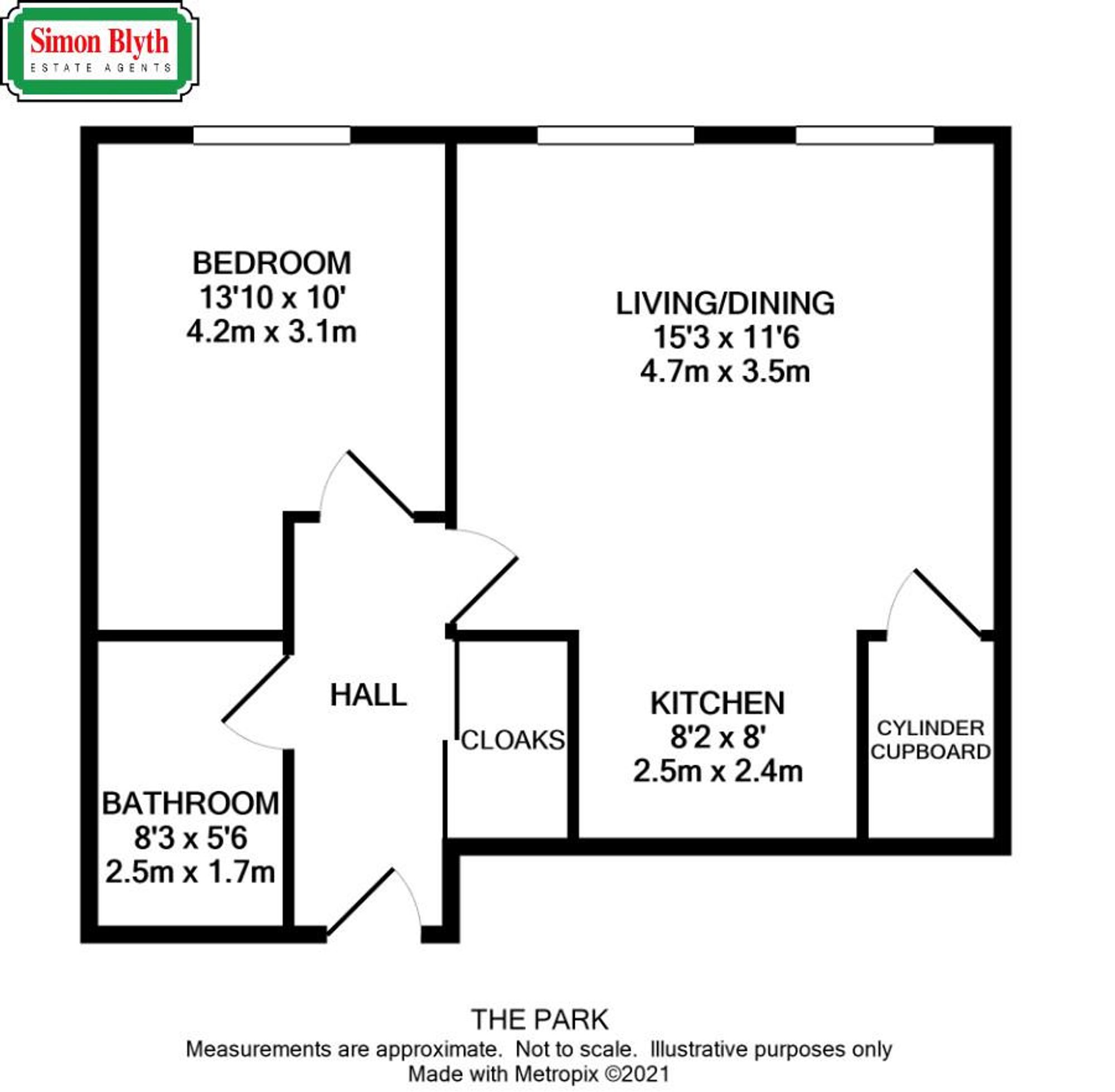A ONE DOUBLE BEDROOMED, FIRST FLOOR APARTMENT SITUATED IN THE POPULAR MILL CONVERSION OF ‘THE PARK’, KIKRBURTON. WITH THE BENEFIT OF A COMMUNAL LOBBY, CONCIERGE AND ONSITE GYM. THE APARTMENT IS OFFERED WITH NO ONWARD CHAIN AND IS IDEAL FOR BOTH BUY-TO-LET INVESTORS, FIRST TIME BUYERS OR THOSE LOOKING TO DOWNSIZE. The apartment briefly comprises of hallway with built-in storage/cloaks cupboard, open-plan living/dining kitchen, double bedroom and bathroom. Externally there is a allocated parking space and communal parking bays. Offered with no onward chain. EPC Rating C .
Enter into the property through the front door through the front door into the inner hall. There are doors providing access to the bathroom, bedroom and open plan living/dining/kitchen. There are inset spotlighting to the ceilings on a motion censor and there is a fitted wardrobe/cloaks cupboard with hanging rail and shelving and internal light with sliding mirrored doors and a wall mounted electric heater.
KITCHENThe kitchen area features fitted wall and base units with high gloss cupboard fronts and complimentary work surfaces over, which incorporate a one and a half stainless steel sink unit with brushed steel mixer tap. The kitchen is equipped with a four ring ceramic Bosch hob with stainless steel splash back and canopy style cooker hood over. There is a built in waist level oven and a built in shoulder level microwave oven. The kitchen also has an integrated fridge and freezer, a built in washer/dryer and integrated dishwasher. There is inset spot lighting to the ceilings, soft closing doors and drawers and under unit lights.
DOUBLE BEDROOMA generously proportioned double bedroom with ample space for freestanding furniture. There is a window to the front elevation, which again shares the view over the forecourt and of the woodland backdrop across Penistone Road. There is inset spotlighting to the ceilings a wall mounted electric heater and two integrated speakers.
HOUSE BATHROOMThe house bathroom features a white three piece suite which comprises of an inset bath with tiled surround and thermostatic shower over. A wall hung wash hand basin with chrome mixer tap and a low level WC with push button flush and hidden cistern. There is tiling to the splash areas and tiled flooring. Inset spot lighting to the ceilings, and an extractor fan. There is a toiletry cupboard with display shelf, mirrored doors, inset spot lighting and shaver point beneath.
Warning: Attempt to read property "rating" on null in /srv/users/simon-blyth/apps/simon-blyth/public/wp-content/themes/simon-blyth/property.php on line 309
Warning: Attempt to read property "report_url" on null in /srv/users/simon-blyth/apps/simon-blyth/public/wp-content/themes/simon-blyth/property.php on line 310

