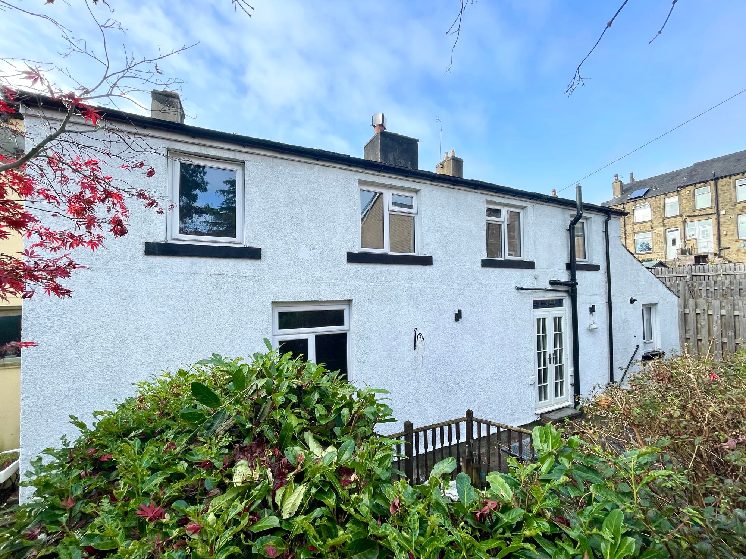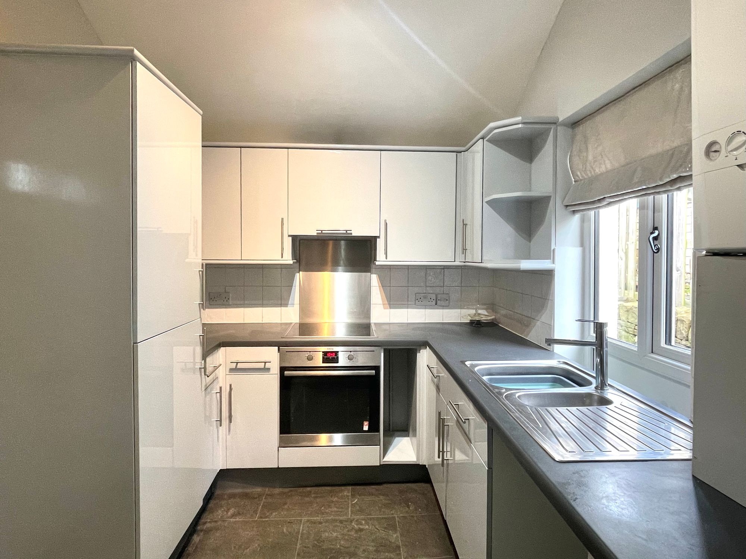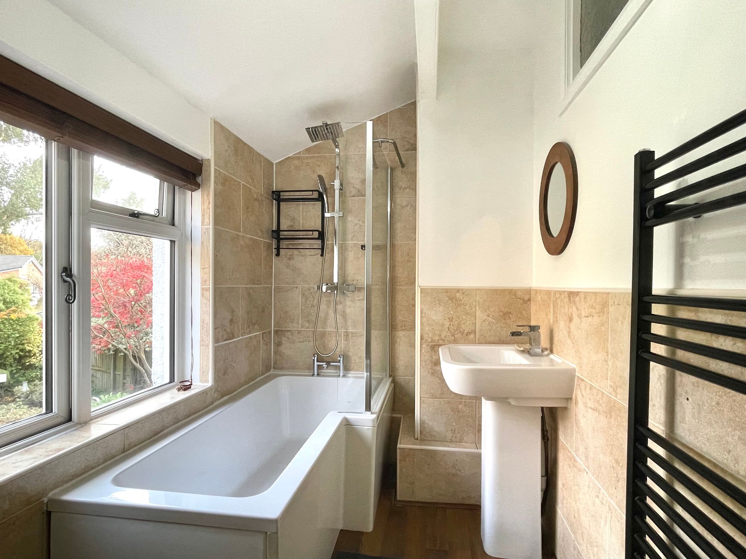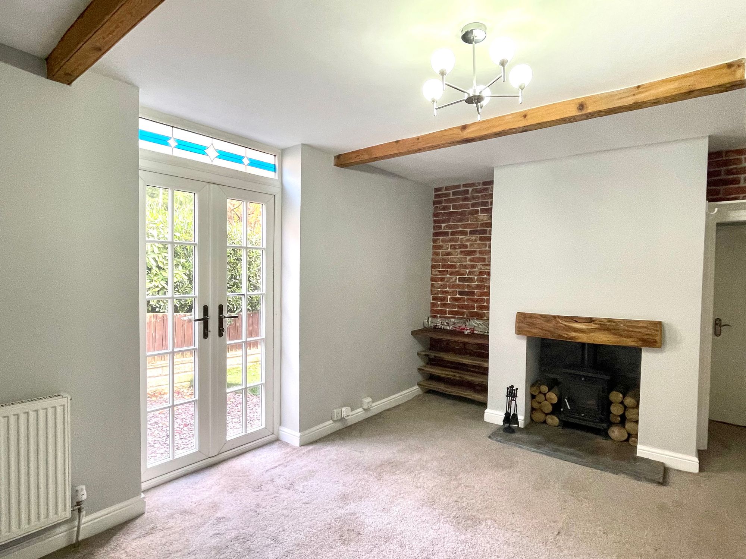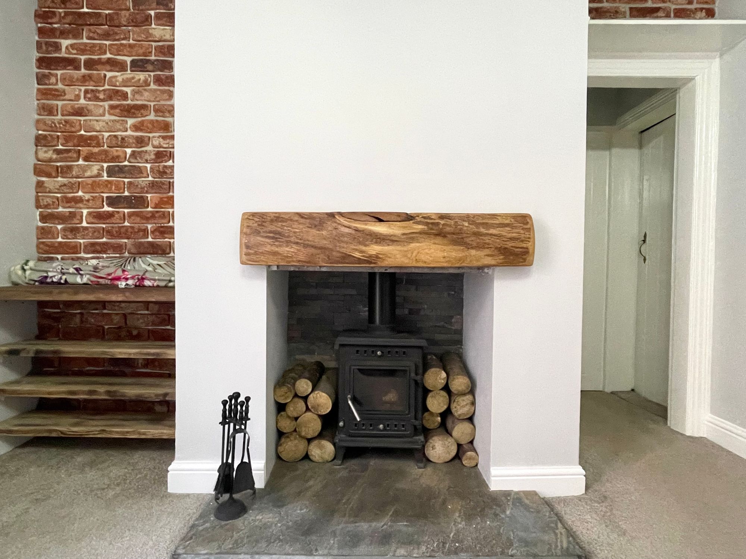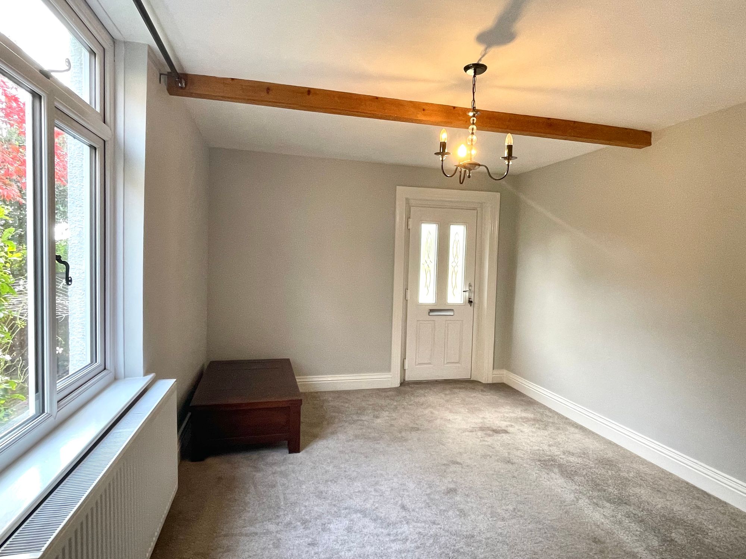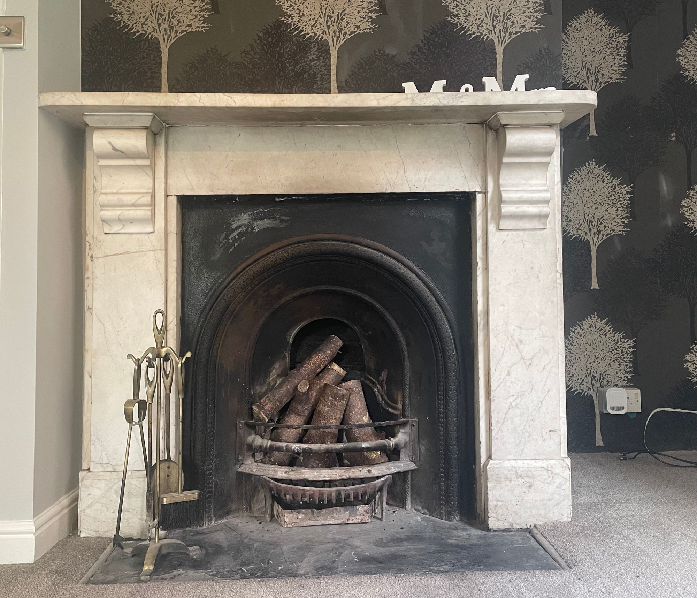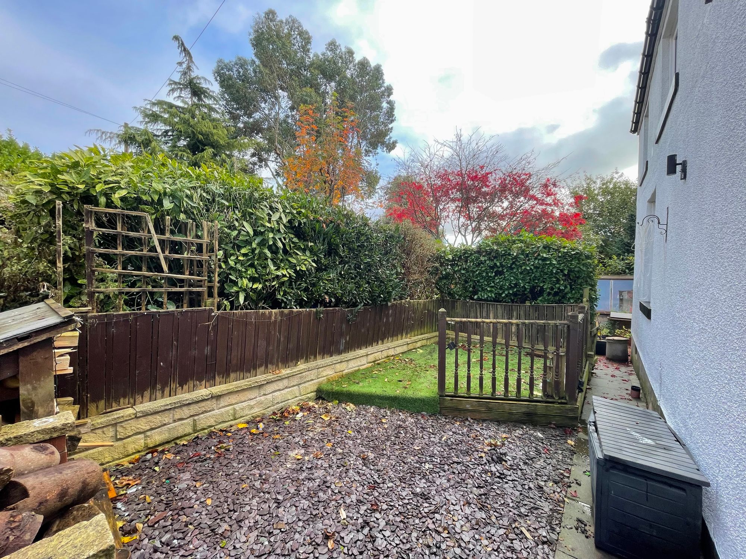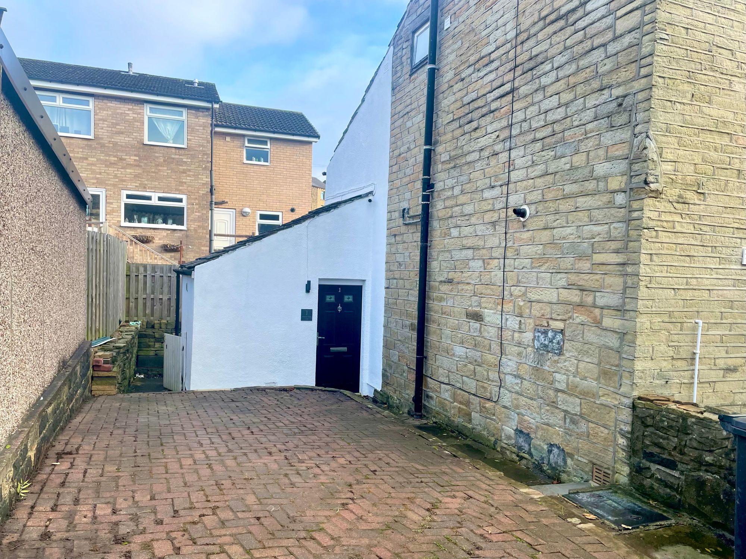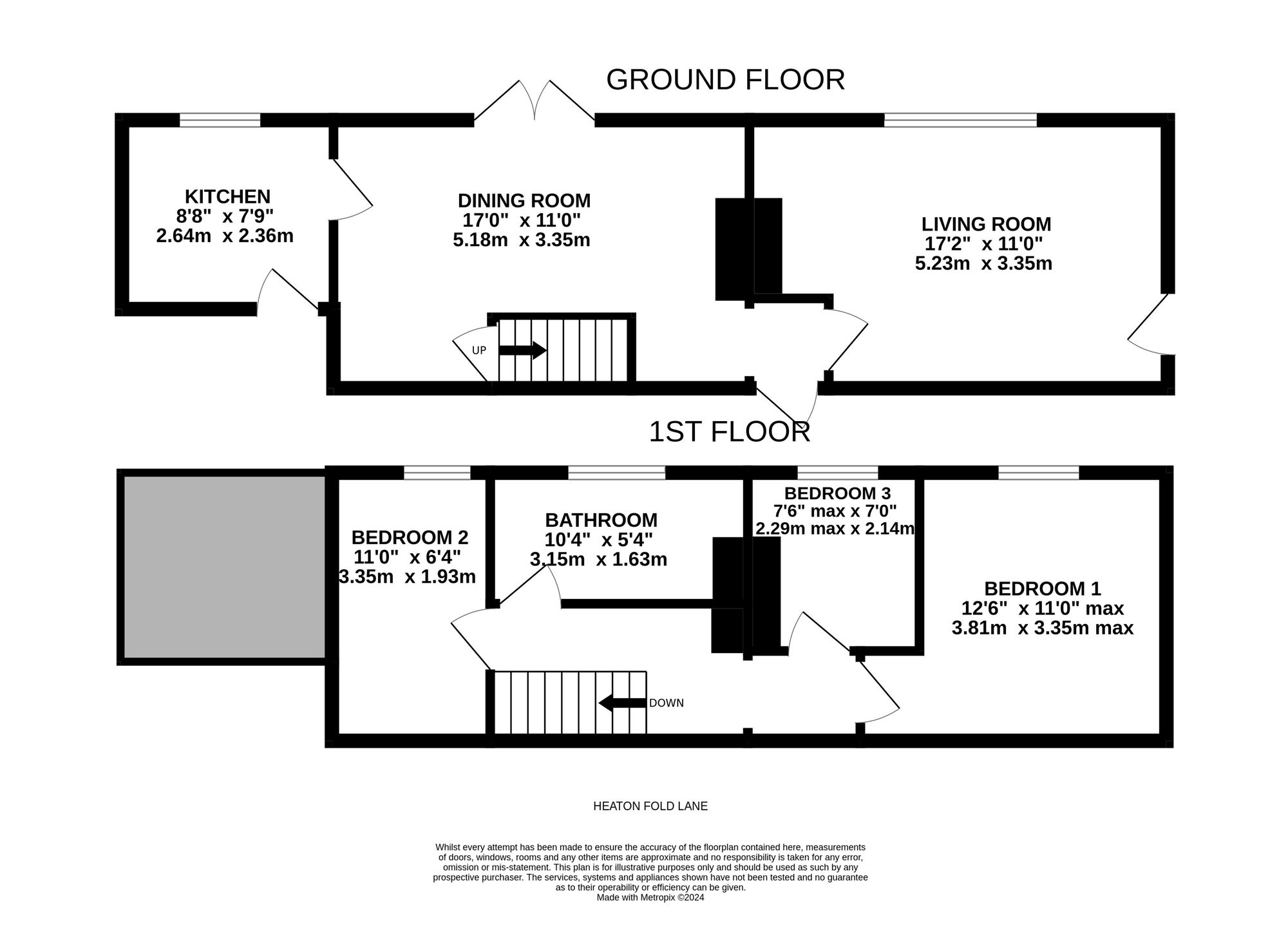*BEST AND FINAL OFFERS BY MID DAY FRIDAY 6TH DECEMBER*
Available with vacant posssession and no onward chain is this deceptively spacious three bedroom terrace house tucked away within an established and convenient residential area close to local amenities, Town centre and accessible for the M62.
The property has accommodation which is served by a gas central heating system, pvcu double glazing and briefly comprises to the ground floor, two well proportioned reception rooms and fitted kitchen, basement with cellar. First floor landing leading to three bedrooms and bathroom. Externally there is Herring bone block paved driveway which provides off road parking together with low maintenance garden with blue slate and astro turf.
17' 2" x 11' 0" (5.23m x 3.35m)
This is the first of two well proportioned reception rooms with composite panelled and frosted double glazed entrance door, pvcu double glazed window looking out over the garden, beamed ceiling with ceiling light point, central heating radiator and as the main focal point of the room there is an impressive marble fire surround with open fire.
17' 0" x 11' 0" (5.18m x 3.35m)
This is situated adjacent to the living room and has pvcu double glazed French doors opening onto the garden, there is a central heating radiator, ceiling light point, beamed ceiling and housed within the chimney breast there is a wood burning stove. To one side the door gives access to a staircase rising to the first floor and further door leads to the kitchen.
8' 8" x 7' 9" (2.64m x 2.36m)
With a composite panelled and frosted double glazed door giving access to the driveway, there is a pvcu double glazed window, ceiling light point, range of grey gloss base and wall units, drawers, overlying worktops with tiled splash backs, inset 1 1/2 bowl single drainer stainless steel sink with chrome monbloc tap, four ring Bosch halogen hob, AEG electric oven, extractor fan, integrated fridge and integrated freezer and under counter space for washing machine.
With two ceiling light points, loft access, from the landing access can be gained to the following rooms..-
Bedroom One11' 0" x 12' 6" (3.35m x 3.81m)
With a pvcu double glazed window, ceiling light point and central heating radaitor.
11' 0" x 6' 4" (3.35m x 1.93m)
With pvcu double glazed window, ceiling light points and central heating radiator.
7' 6" x 7' 0" (2.29m x 2.13m)
With pvcu double glazed window, ceiling light point and central heating radiator.
10' 4" x 5' 4" (3.15m x 1.63m)
With pvcu double glazed window, ceiling light, ladder style heated towel rail, part tiled walls and fitted with a suite comprising panelled bath with glazed screen and chrome shower fitting incorporating fixed shower rose and separate hand spray, pedestal wash basin with chrome water fall style monobloc tap and low flush WC.
-LEASEHOLD- REMAINDER OF 999 YEARS WITH NOMINAL GROUND RENT
D
Repayment calculator
Mortgage Advice Bureau works with Simon Blyth to provide their clients with expert mortgage and protection advice. Mortgage Advice Bureau has access to over 12,000 mortgages from 90+ lenders, so we can find the right mortgage to suit your individual needs. The expert advice we offer, combined with the volume of mortgages that we arrange, places us in a very strong position to ensure that our clients have access to the latest deals available and receive a first-class service. We will take care of everything and handle the whole application process, from explaining all your options and helping you select the right mortgage, to choosing the most suitable protection for you and your family.
Test
Borrowing amount calculator
Mortgage Advice Bureau works with Simon Blyth to provide their clients with expert mortgage and protection advice. Mortgage Advice Bureau has access to over 12,000 mortgages from 90+ lenders, so we can find the right mortgage to suit your individual needs. The expert advice we offer, combined with the volume of mortgages that we arrange, places us in a very strong position to ensure that our clients have access to the latest deals available and receive a first-class service. We will take care of everything and handle the whole application process, from explaining all your options and helping you select the right mortgage, to choosing the most suitable protection for you and your family.

