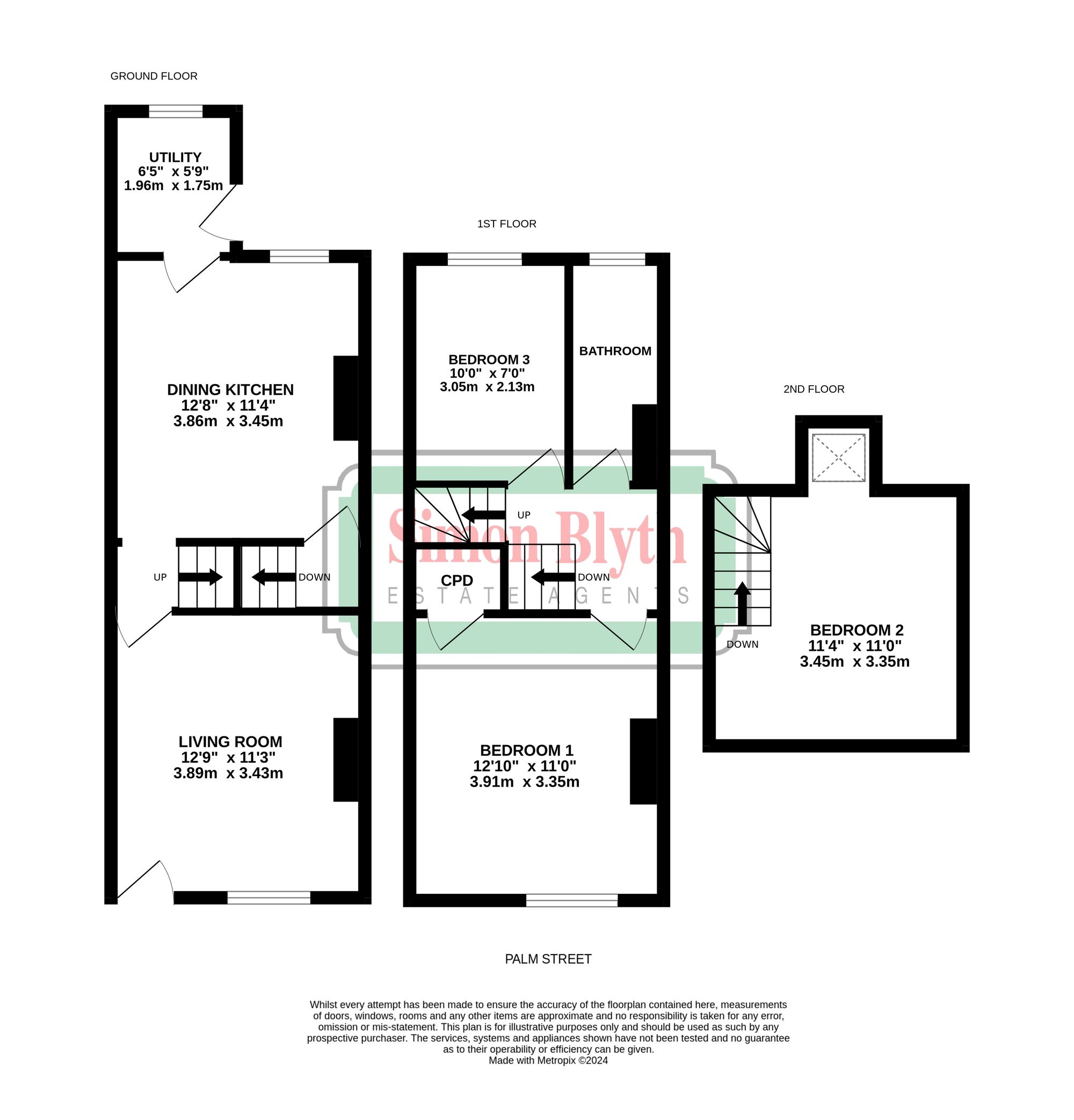A BEAUTIFULLY PRESENTED THREE BEDROOM BRICK-BUILT TERRACE PROPERTY, LOCATED IN THIS HIGHLY REGARDED AREA OF SHEFFIELD AND ENJOYING A QUIET POSITION, YET WITHIN EASE OF REACH OF MANY LOCAL AMENITIES AND ACCESS TO THE CITY CENTRE. OFFERED TO THE MARKET WITH NO UPPER VENDOR CHAIN, THE HOME CONSISTS OF THE FOLLOWING ACCOMMODATION IN A THREE STOREY CONFIGURATION PLUS CELLAR; To the ground floor, living room, dining kitchen and utility. To the first floor, there are two bedrooms and family bathroom and to the second floor we find bedroom three. Outside, there is a cottage style garden to the front and a well sized enclosed garden to the rear. The EPC rating is E-47 and the council tax band is A.
Entrance gained via composite and obscure glazed door with matching panel over, displaying the number, into the living room.
LIVING ROOMA front facing reception space, with the main focal point being a multi-fuel stove sat within surround. There is ceiling light, coving to the ceiling, wood effect laminate flooring and central heating radiator. A door opens through to the inner hallway.
INNER HALLWAYWith staircase rising to the first floor and door leading through to the dining kitchen.
DINING KITCHENWith ample room for a dining table and chairs, the kitchen itself has a range of wall and base units in a high gloss Cappuccino colour with contrasting wood block effect worktops, tiled splashbacks and tiled floor. There are integrated appliances in the form of a stainless steel electric oven with four burner gas hob and chimney style extractor fan over, integrated dishwasher and stainless steel basin with chrome mixer tap over. The room has ceiling light, further under cupboard lighting, coving to the ceiling, central heating radiator and uPVC double glazed window to the rear. Further door opens to the cellar head, with steps descending to the full standing height cellar and provides useful storage space.
UTILITYFrom the dining kitchen a door opens to the utility, with continuation of the base units from the kitchen and laminate worktops. There is plumbing for a washing machine and space for a fridge freezer, there is also a stainless steel sink with chrome mixer tap over. There is ceiling light, part tiling to the walls, tiled floor, uPVC double glazed window to the rear and timber and single glazed door giving access to the rear garden.
FIRST FLOOR LANDINGFrom the inner hallway, the staircase rises to the first floor landing with spindle balustrade, ceiling light and coving to the ceiling. Here we gain entrance to the following rooms.
BEDROOM ONEA front facing double bedroom, with cupboard above the stairs, ceiling light, coving to the ceiling, central heating radiator and uPVC double glazed window to the front.
BEDROOM THREEWith ceiling light, central heating radiator and uPVC double glazed window to the rear.
BATHROOMComprising of a three piece white suite in the form of close coupled W.C., pedestal basin with chrome mixer tap over and bath with chrome mixer tap and shower attachment. There is ceiling light, coving to the ceiling, part tiling to the walls, tiled floor, central heating radiator and obscure uPVC double glazed window to the rear.
SECOND FLOORFrom the first floor landing, a door opens to the staircase which rises and turns to bedroom two.
BEDROOM TWOA further double bedroom, with ceiling light, skylight to the rear, central heating radiator and access to under eaves storage.
OUTSIDETo the rear of the home, there is a well sized and enclosed garden with tiered lawned spaces, to the lower section there is a flagged patio seating area and the garden is fully enclosed with perimeter fencing, hedging and walling and there is a right of access out across neighbouring properties, via a timber gate.
E

