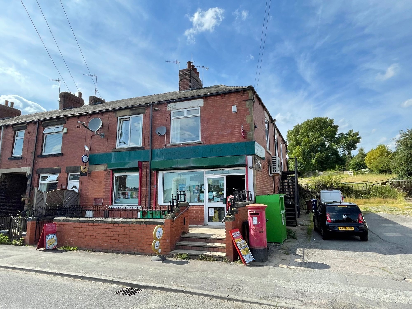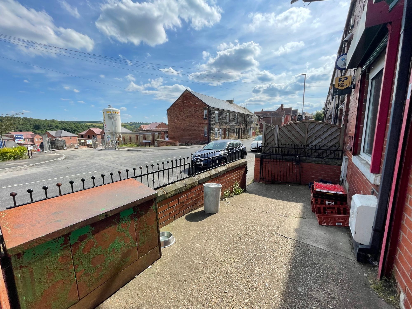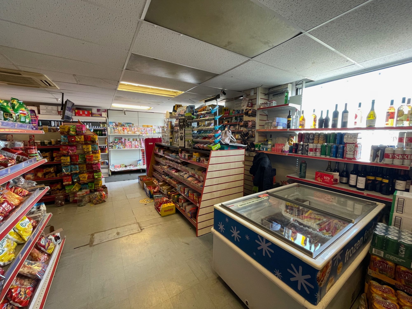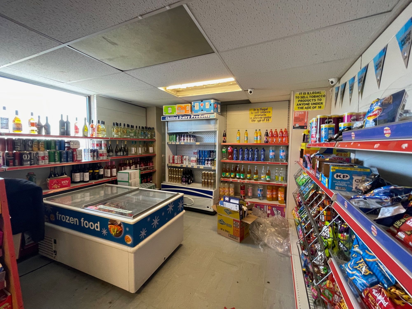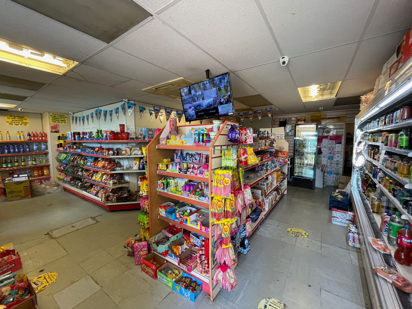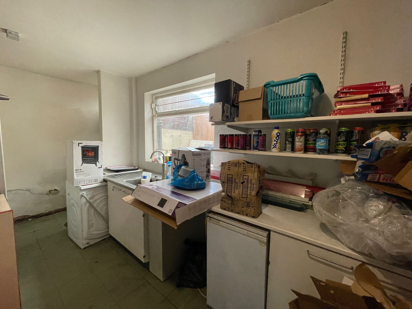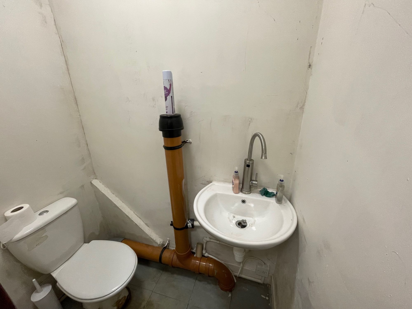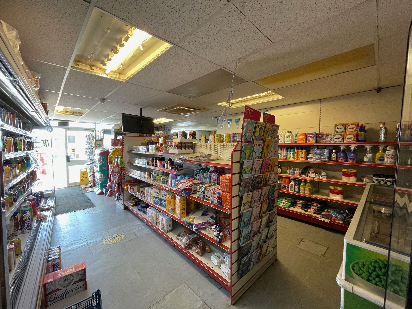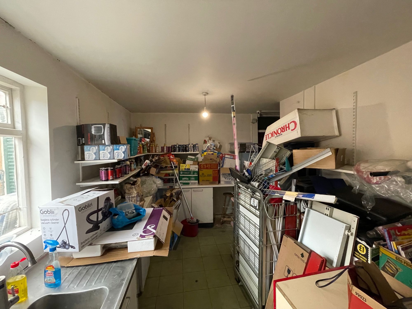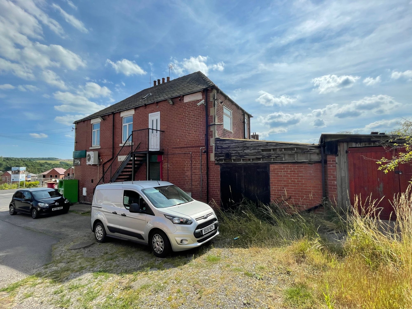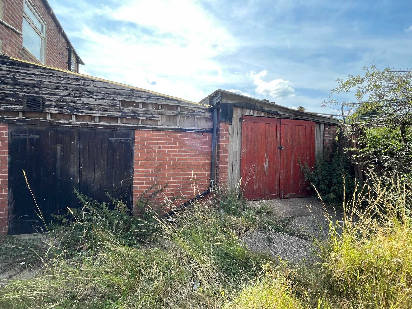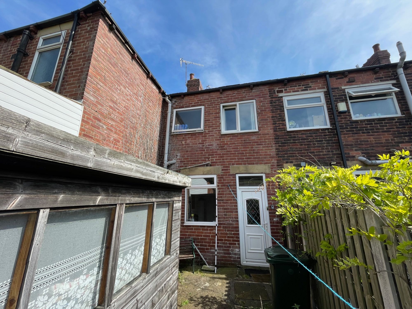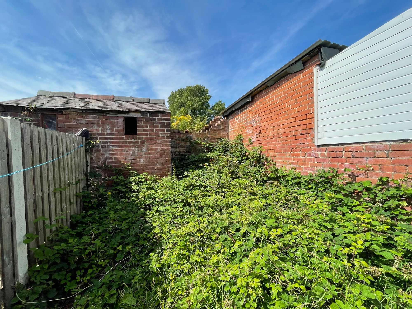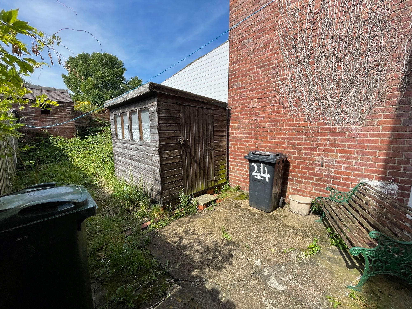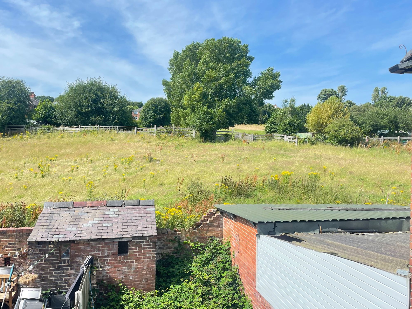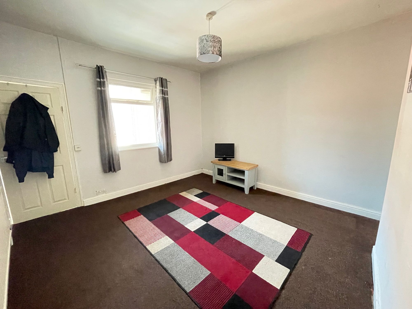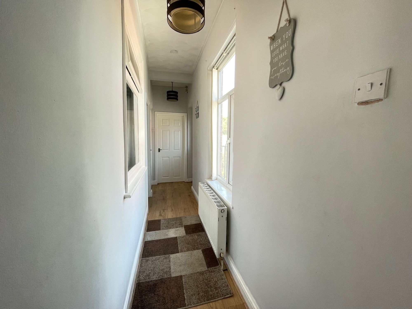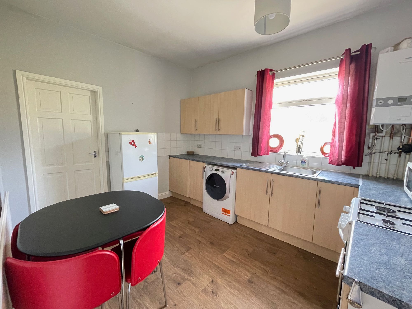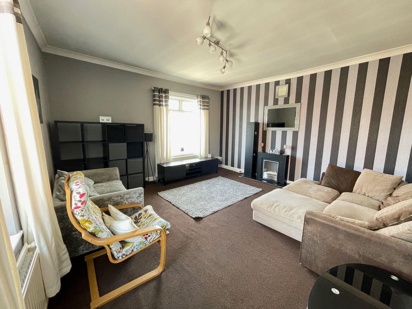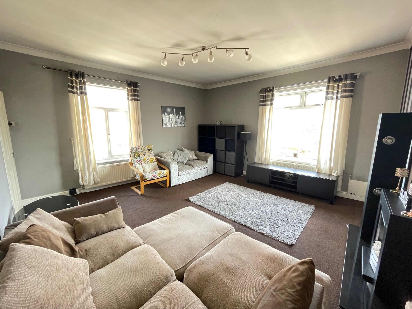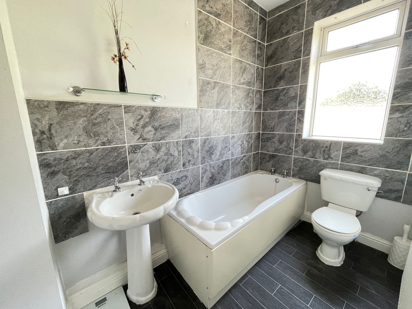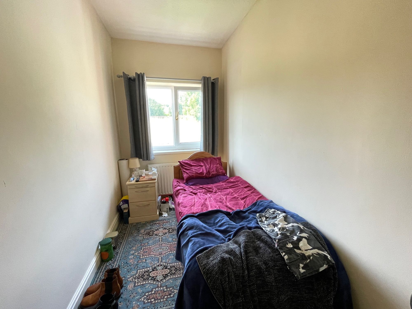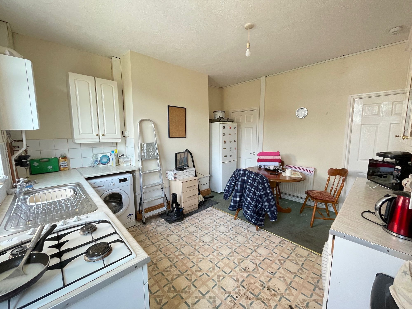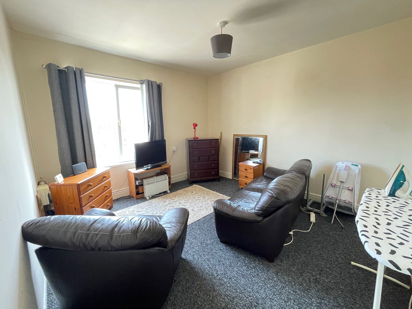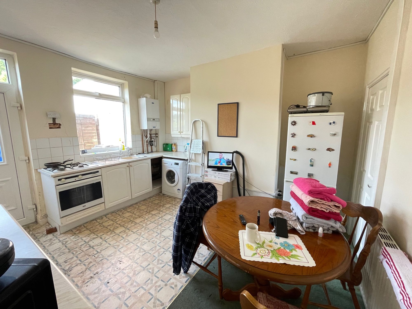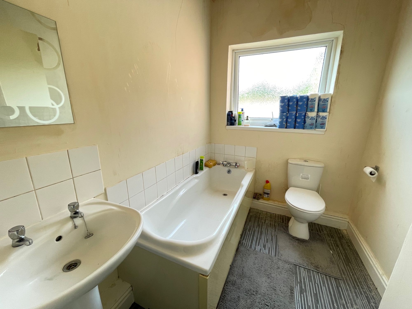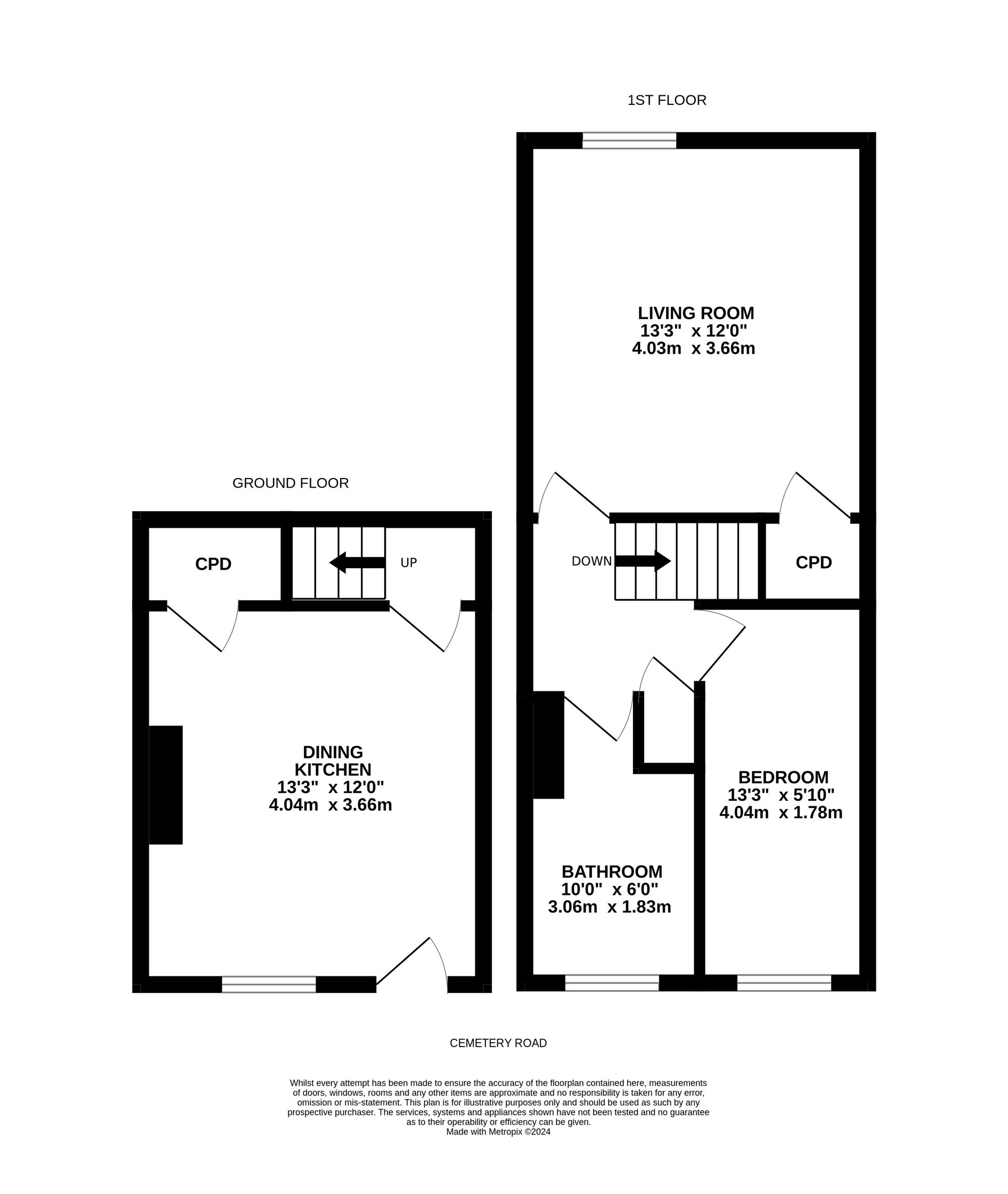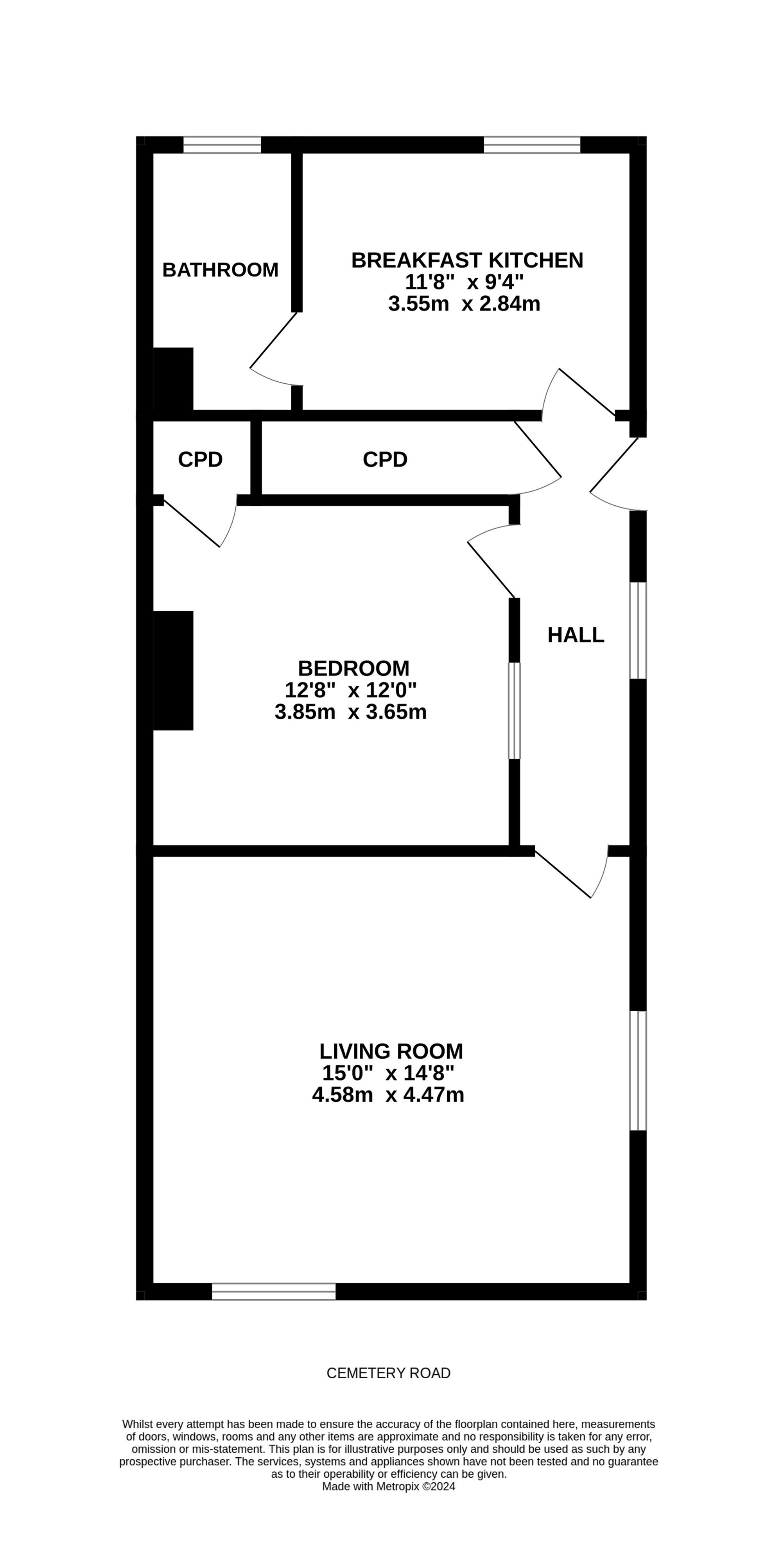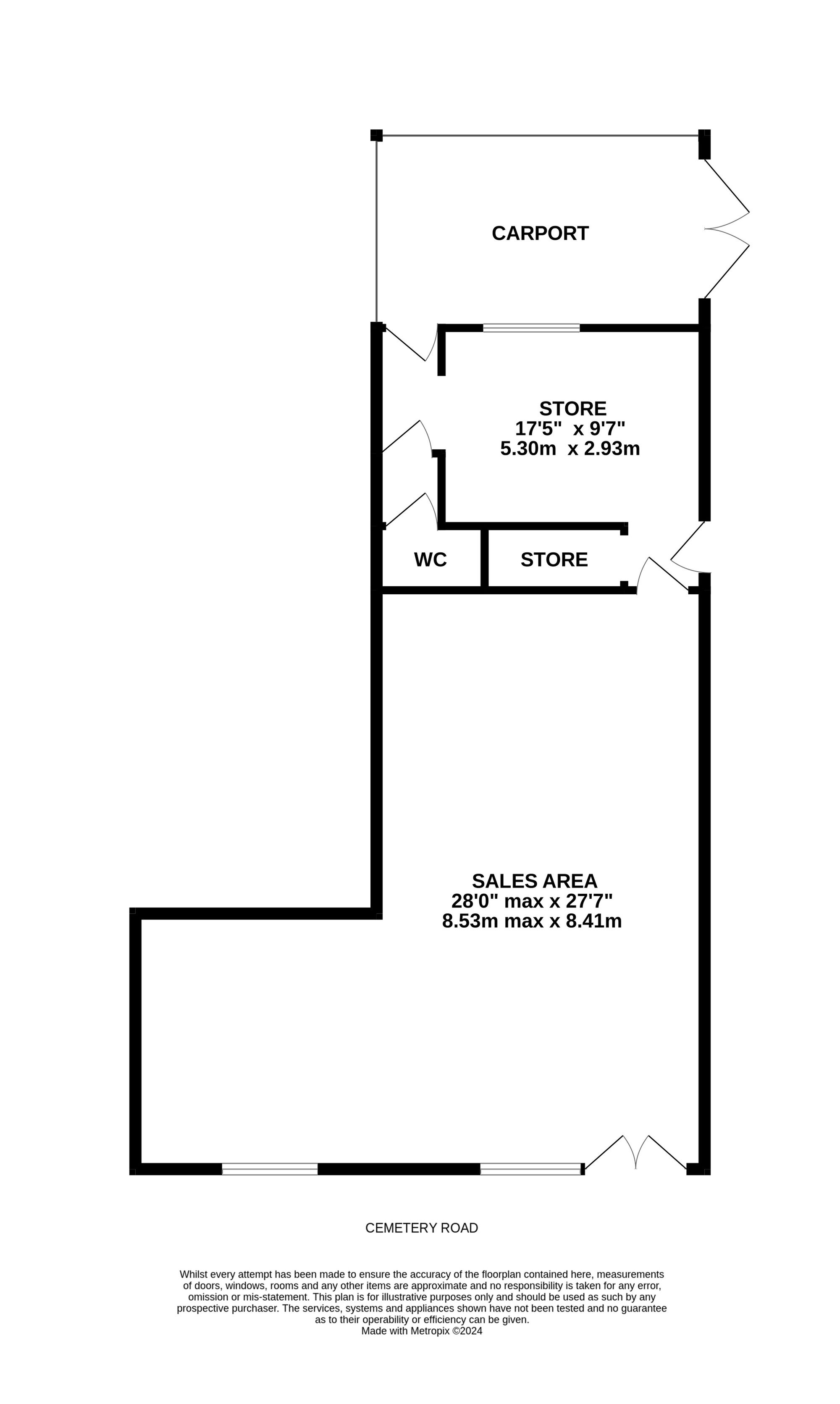A UNIQUE OPPORTUNITY TO PURCHASE THIS FANTASTIC INVESTMENT OPPORTUNITY MADE UP OF THREE ELEMENTS WITH BUSTLING CONVENIENCE STORE AND TWO SELF-CONTAINED FLATS. THE CURRENT COMPOSITION CONVENIENCE STORE WITH STORE ROOM TO REAR AND DOWNSTAIRS W.C. THERE IS ALSO A FIRST FLOOR APARTMENT WITH LIVING ROOM, BEDROOM, BREAKFAST KITCHEN AND BATHROOM. IN ADDITION, THERE IS A REAR ENTRANCE TO ONE BED DUPLEX APARTMENT WITH GROUND FLOOR LEVEL DINING KITCHEN, TO FIRST FLOOR THERE IS LIVING ROOM, BEDROOM AND BATHROOM. Externally the property has off street parking to the side of the shop to half way of the access road and access to separate single garage. Located in this popular village and on the door step of this new housing development therefore bringing increased custom. This versatile unit offers superb investment opportunity with the following incomes. The shop, currently 11 years into a 25 year commercial lease paying £950 per calendar month. The first floor apartment is on a short term tenancy paying £380 per calendar month and the one bed duplex apartment also tenanted at £380 per calendar month. A fantastic mix of commercial and residential premises ideal for those wanting to add to their pension pot or offer diverse income and living space in a highly regarded very commutable village with no upper vendor chain.
A generously proportioned retail area, with additional window to front. Currently being used as a convenience store with ample shelf for racking, fridges and freezers. Door opens through to the rear part of the shop where there is storeroom with work tops and base units and stainless-steel sink with mixer tap over. Single glazed timber window through to garage and can also be accessed via timber and obscure glazed door, further door opens to inner hallway with timber and glazed door opens to W.C.
W.CComprising of close coupled W.C., and wall mounted basin with mixer tap over.
FLAT ENTRANCEIron stairwell at ground level leads to first floor level with entrance to the flat via uPVC and obscure glazed door into entrance hallway. With two ceiling lights, central heating radiator, wood effect laminate flooring and uPVC double glazed window to the side. Door opens through to useful storage cupboard and he we gain access to the following rooms
LIVING ROOMAn excellently proportioned principal reception space positioned to the front of the building with natural light gained via two separate elevations with uPVC double glazed window to front and rear. There is ceiling light, coving to the ceiling, two central heating radiators.
BREAKFAST KITCHENWith ample room for dining table and chairs, the kitchen itself has a range of wall and base units in a wood effect, laminate work tops and tiled splash backs, with space for a cooker, plumbing for a washing machine and space for further appliances and stainless-steel sink with chrome mixer tap over. There is ceiling light, part tiling to walls, central heating radiator and uPVC double glazed window to rear with view over neighbouring fields. Here we also find the recently fitted combination boiler.
BATHROOMComprising a three piece white suite in the form of; close coupled W.C., pedestal basin with chrome taps over and bath with chrome taps. There is ceiling light, part tiling to walls, central heating radiator, obscure uPVC double glazed window to rear.
BEDROOMDouble bedroom accessed off the entrance hallway, there is ceiling light, central heating radiator, access to storage cupboard and secondary natural light is gained via timber single glazed window from the entrance hallway.
FLAT ENTRANCEAccessed via uPVC and obscure glazed door into dining kitchen.
DINING KITCHENWith ample room for dining table and chairs there is a range of wall and base units in a white shaker style with laminate work tops, integrated electric oven and four burner gas hob, plumbing for a washing machine, space for fridge freezer and stainless steel sink with chrome mixer tap over. There is ceiling light, central heating radiator, uPVC double glazed window, door opens through to useful storage cupboard under the stairs, additional door opens to staircase to first floor.
STAIRCASE TO FIRST FLOORTo first floor landing there is ceiling light and built in cupboard and here we gain entrance to the following.
BEDROOMRear facing bedroom with ceiling light, central heating radiator, uPVC double glazed window to the rear with open aspect over neighbouring field.
LIVING ROOMFront facing reception space with ceiling light, central heating radiator, uPVC double glazed window to the front and access to the cupboard above the stairs.
BATHROOMComprising a three-piece white suite in the form of close coupled W.C., pedestal basin with chrome taps over and bath with chrome mixer tap. There is ceiling light, central heating radiator and obscure uPVC double glazed window to the rear.
Warning: Attempt to read property "rating" on null in /srv/users/simon-blyth/apps/simon-blyth/public/wp-content/themes/simon-blyth/property.php on line 314
Warning: Attempt to read property "report_url" on null in /srv/users/simon-blyth/apps/simon-blyth/public/wp-content/themes/simon-blyth/property.php on line 315
Repayment calculator
Mortgage Advice Bureau works with Simon Blyth to provide their clients with expert mortgage and protection advice. Mortgage Advice Bureau has access to over 12,000 mortgages from 90+ lenders, so we can find the right mortgage to suit your individual needs. The expert advice we offer, combined with the volume of mortgages that we arrange, places us in a very strong position to ensure that our clients have access to the latest deals available and receive a first-class service. We will take care of everything and handle the whole application process, from explaining all your options and helping you select the right mortgage, to choosing the most suitable protection for you and your family.
Test
Borrowing amount calculator
Mortgage Advice Bureau works with Simon Blyth to provide their clients with expert mortgage and protection advice. Mortgage Advice Bureau has access to over 12,000 mortgages from 90+ lenders, so we can find the right mortgage to suit your individual needs. The expert advice we offer, combined with the volume of mortgages that we arrange, places us in a very strong position to ensure that our clients have access to the latest deals available and receive a first-class service. We will take care of everything and handle the whole application process, from explaining all your options and helping you select the right mortgage, to choosing the most suitable protection for you and your family.
How much can I borrow?
Use our mortgage borrowing calculator and discover how much money you could borrow. The calculator is free and easy to use, simply enter a few details to get an estimate of how much you could borrow. Please note this is only an estimate and can vary depending on the lender and your personal circumstances. To get a more accurate quote, we recommend speaking to one of our advisers who will be more than happy to help you.
Use our calculator below

