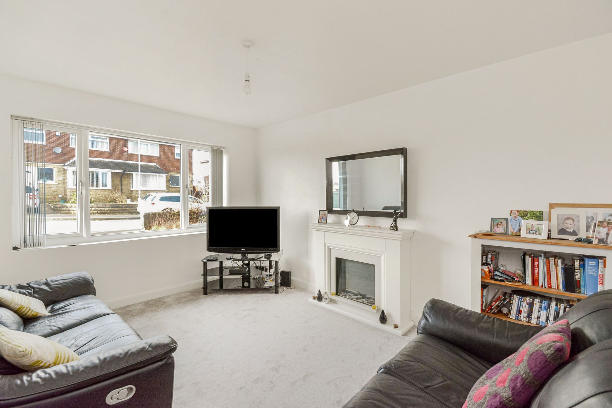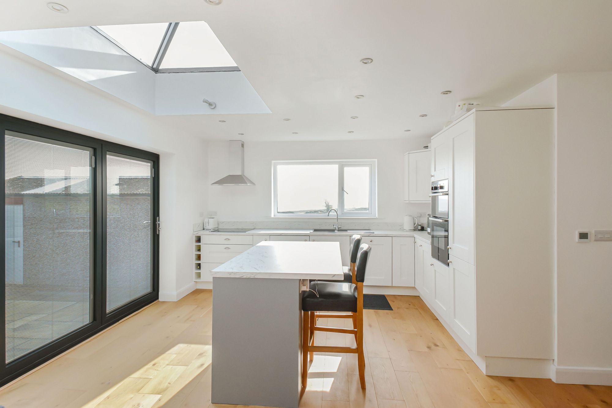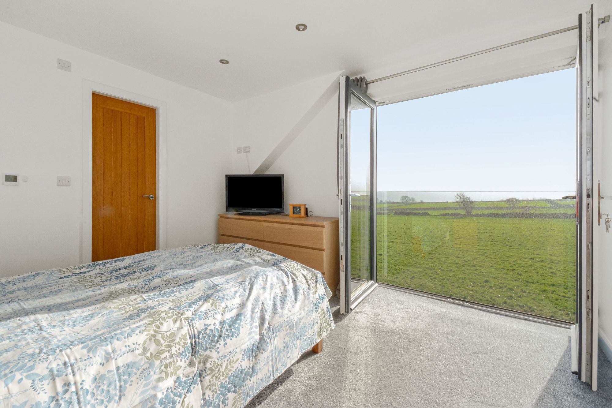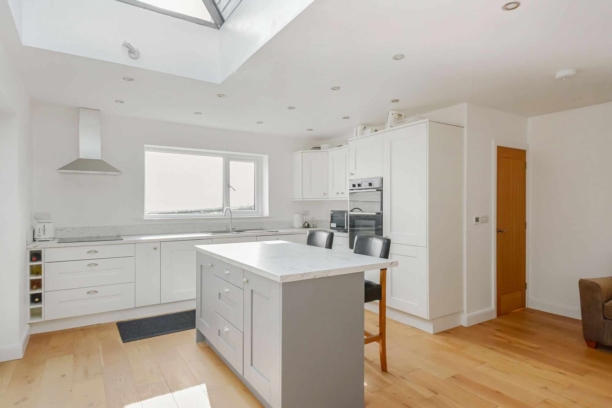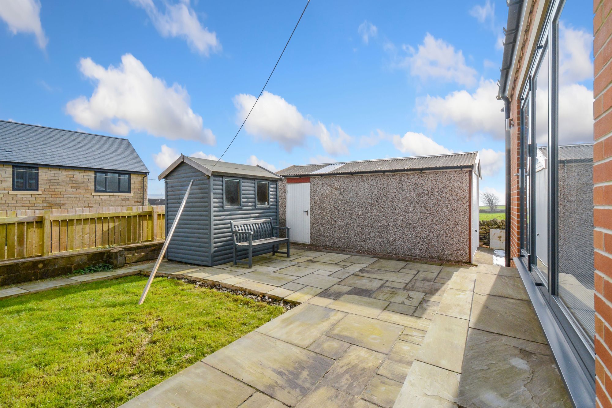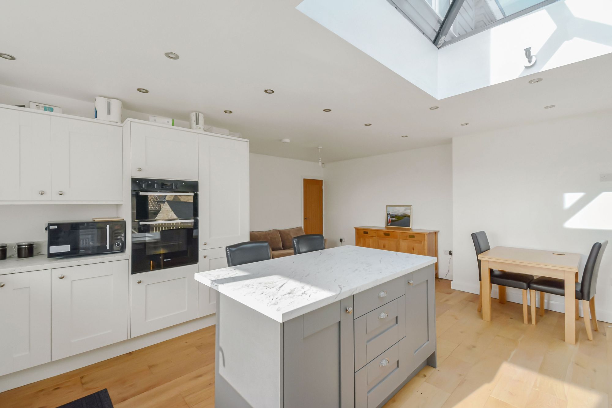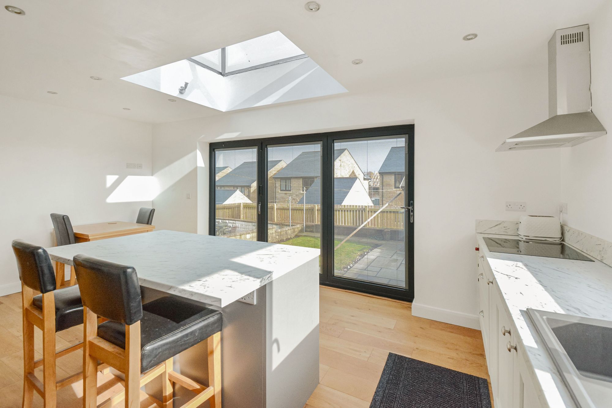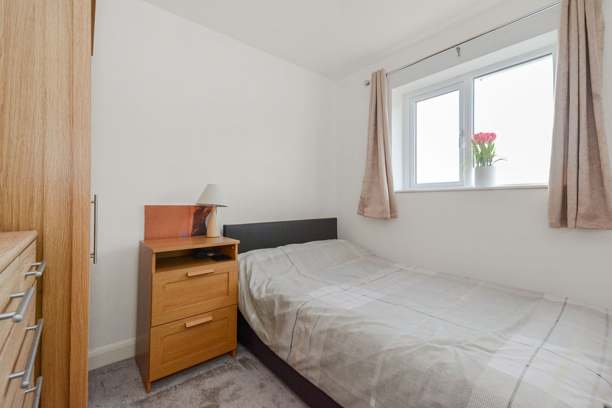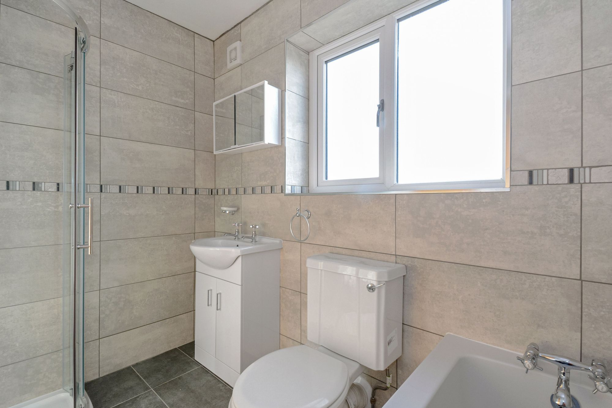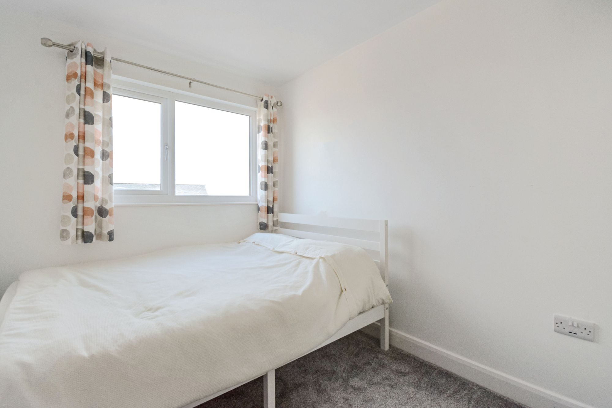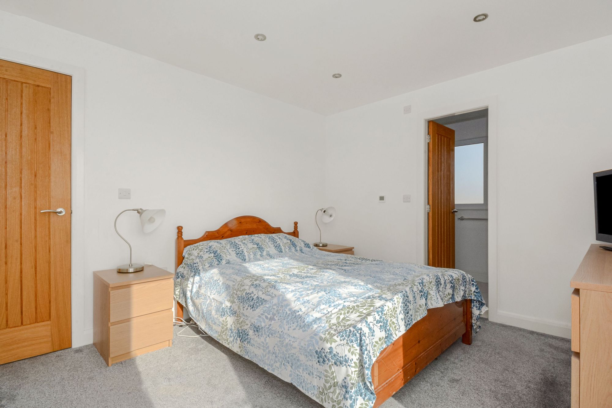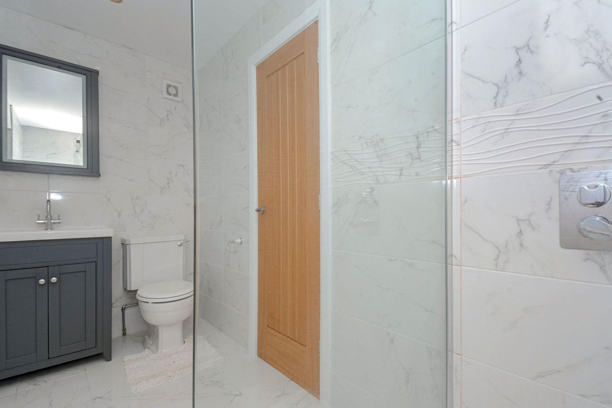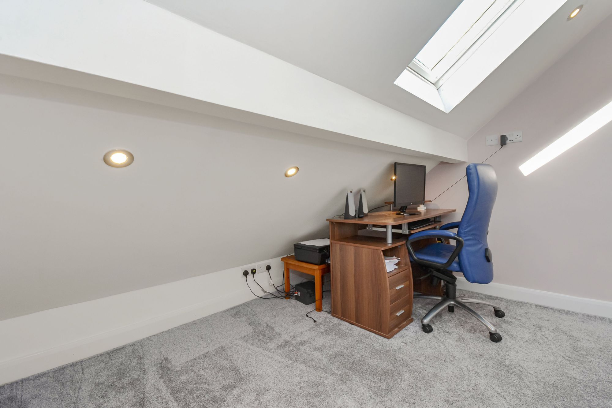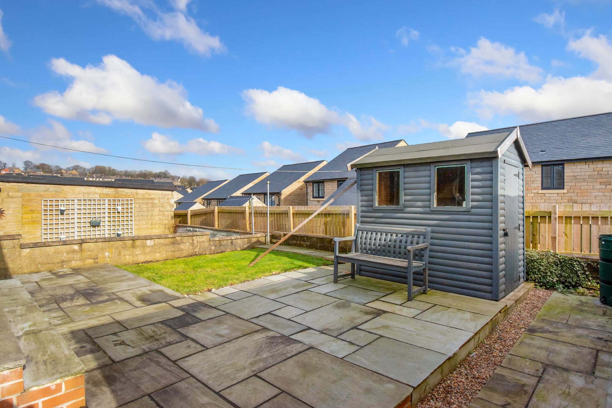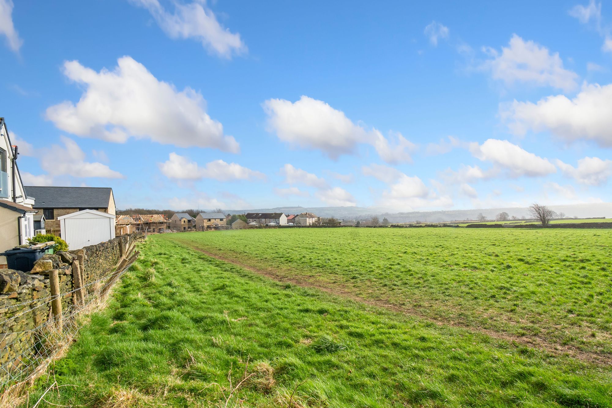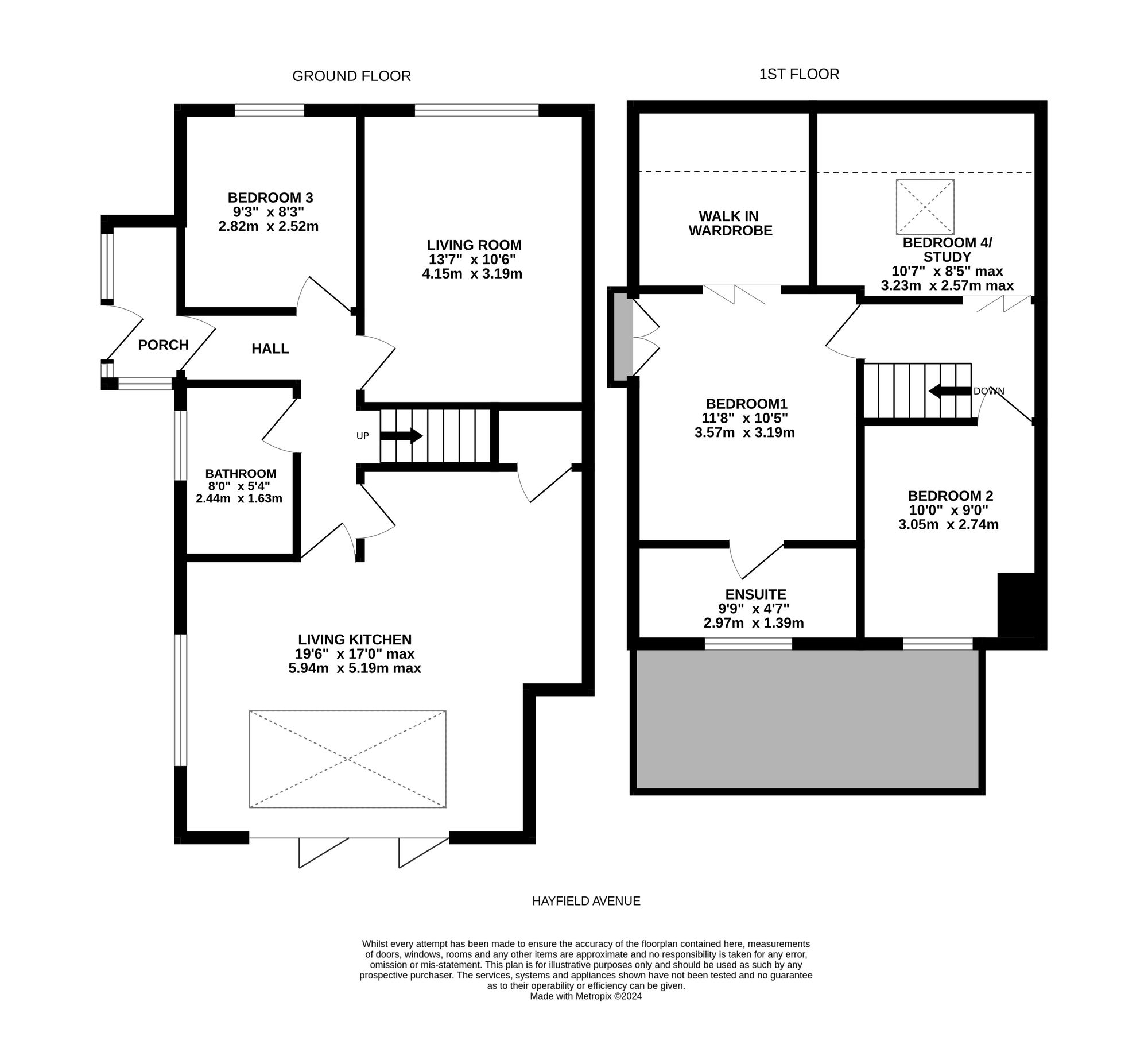A detailed inspection is essential to appreciate this well appointed and extended three bedroomed semi detached house with bedrooms to both ground and first floor, and situated at the end of a Cul-De-Sac bordering open fields with lovely far reaching views.
The property has stylish modern interior with air source heat pump with underfloor heating to both ground and first floor. The main feature of the property is a lovely living kitchen with glazed atrium and bi-fold doors situated to the rear. There is PVCu double glazing, CCTV to front, side and rear and briefly comprising to the ground floor; entrance porch, entrance hall, living room, living kitchen, bedroom three and bathroom. To the first floor a landing leads to a master bedroom with French doors and Juliette balcony, ensuite shower room and walk-in wardrobe, bedroom two and bedroom 4/ study. Externally there is off road parking at the front, driveway to the side, detached concrete sectional garage and rear garden with a stone flagged patio and lawn.
7' 6" x 2' 8" (2.29m x 0.81m)
With a PVCu double glazed windows, ceiling light point, tiled floor and from here a PVCu and sealed unit double glazed door opens into an L-shaped entrance hall. This has inset LED downlighters, oak flooring, cupboard housing the consumer unit and electric meter and to one side a staircase rises to the first floor. From the hallway access can be gained to the following rooms:-
13' 7" x 10' 6" (4.14m x 3.20m)
A comfortable reception room which has a PVCu double glazed window looking out to the front, there is a ceiling light point and as the main focal point of the room there is a feature fireplace with surround and flame effect log electric fire.
19' 6" x 17' 0" (5.94m x 5.18m)
A lovely bright well-proportioned living space which features a glazed atrium, powder coated aluminium three section bi-fold doors and a PVCu double glazed window looking out across fields and views across to Holme Moss. There is oak flooring, storage cupboard beneath the stairs which houses the manifold for the underfloor heating, the kitchen is fitted with a range of matte white shaker style base and wall cupboards, drawers, pan drawers, and complimented by overlying granite effect worktops with matching splashbacks, there is an inset one and a half bowl single drainer sink with chrome mixer tap, four ring induction hob with stainless steel extractor hood over, electric double oven together with a host of integrated appliances, an island unit with matte grey base cupboards and drawers with contrasting overlying worktops which extend to form a breakfast bar. There are inset LED downlighters, ceiling light point and two angled spotlights within the glazed atrium.
8' 0" x 5' 4" (2.44m x 1.63m)
With a frosted PVCu double glazed window, inset LED downlighters, floor to ceiling tiled walls, tiled floor, extractor fan and fitted with a suite comprising; panelled bath, vanity unit incorporating wash basin, low flush w.c. and corner shower cubicle with chrome shower fitting.
9' 3" x 8' 3" (2.82m x 2.51m)
With a PVCu double glazed window enjoying some far reaching views across the fields and playing fields, there is also a ceiling light point.
With inset LED downlighters and loft access. from the landing access can be gained to the following rooms:-
Bedroom One11' 8" x 10' 5" (3.56m x 3.18m)
A good sized double room which has inset LED downlighters PVCu double glazed windows to the side elevation with Juliette balcony and from here there are some wonderful panoramic views across to Castle Hill and Holme Moss. To either side of the bedroom there are doors giving access to a walk-in wardrobe and ensuite shower room.
8' 3" x 8' 5" (2.51m x 2.57m)
9' 9" x 4' 7" (2.97m x 1.40m)
With a frosted PVCu double glazed window, inset LED downlighters, floor to ceiling tiled walls, extractor fan, tiled floor and fitted with a suite comprising; vanity unit incorporating wash basin with chrome mixer tap, low flush w.c. and large walk-in shower with glazed panel and fixed chrome shower rose.
10' 0" x 9' 0" (3.05m x 2.74m)
With a PVCu double glazed window with views across to Castle Hill there is also a ceiling light and high level plug socket and aerial socket ideal for mounting a flat screen TV.
10' 7" x 8' 5" (3.23m x 2.57m)
This has a beam beyond which the ceiling level lowers and as a result has a restricted head height, there is a Velux double glazed window, inset LED downlighters and high level plug socket with USB port and aerial socket.
C


