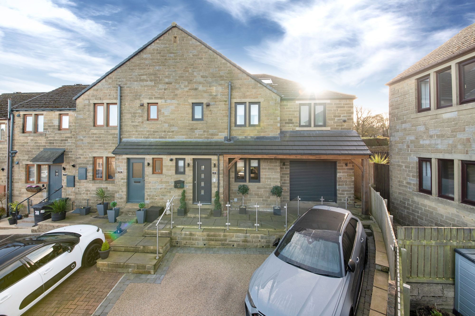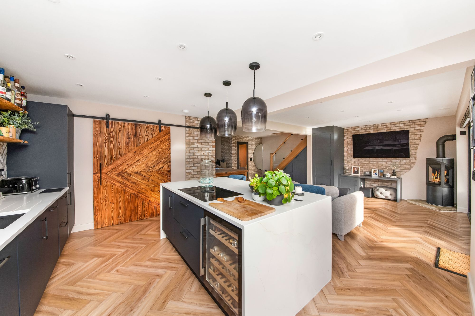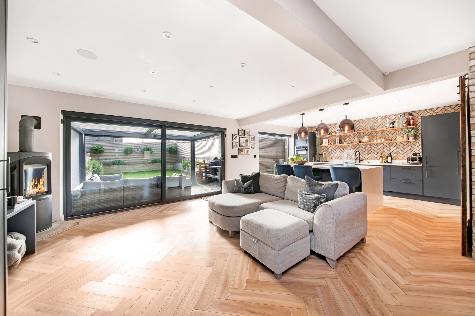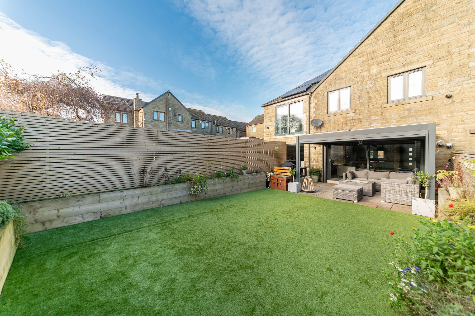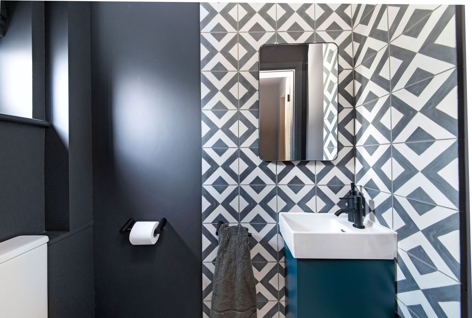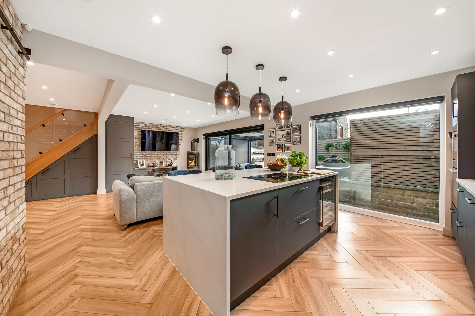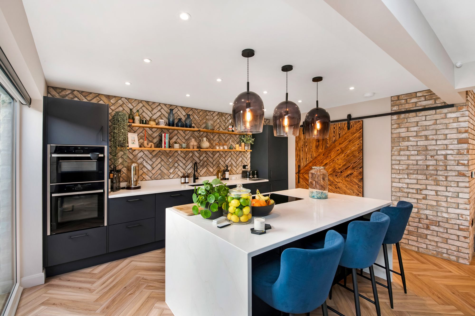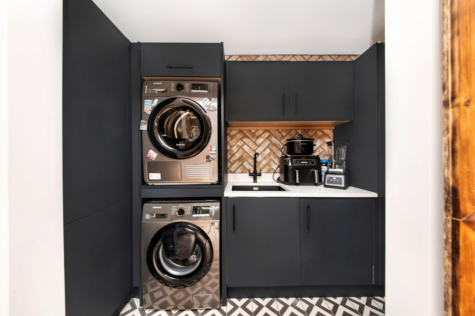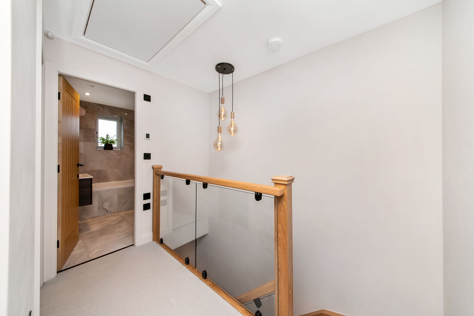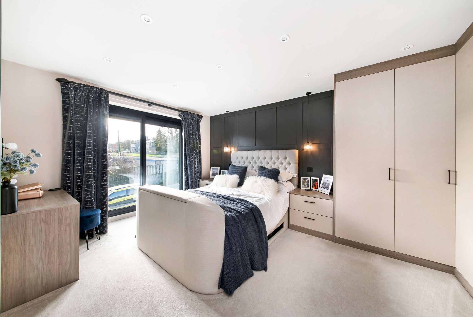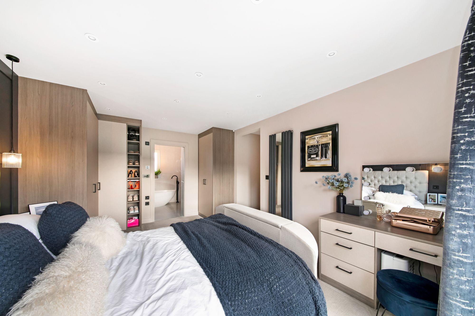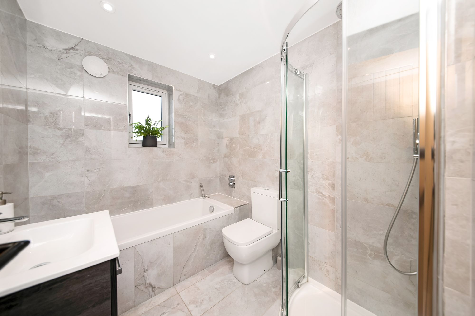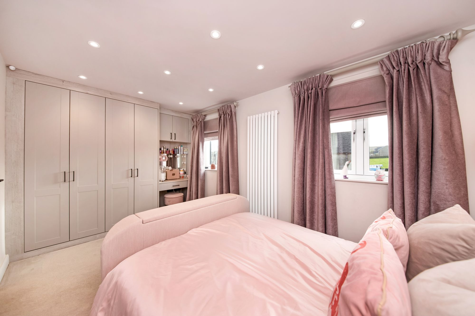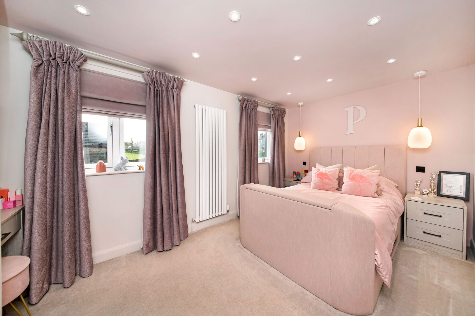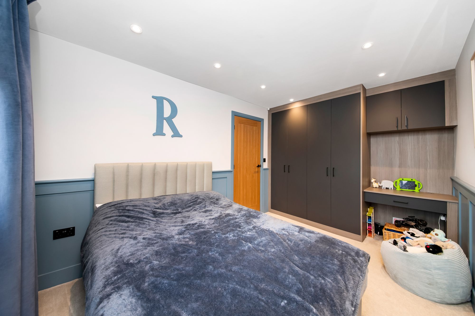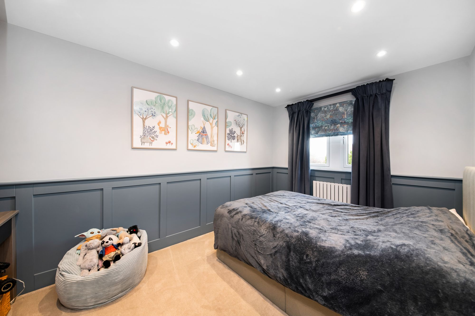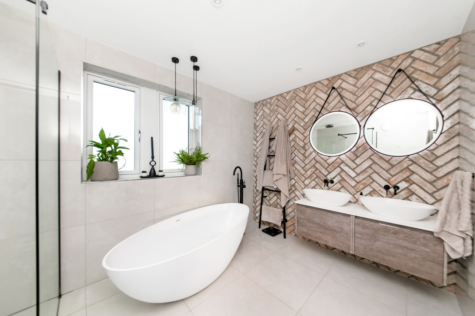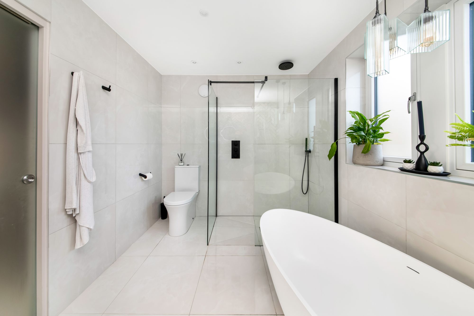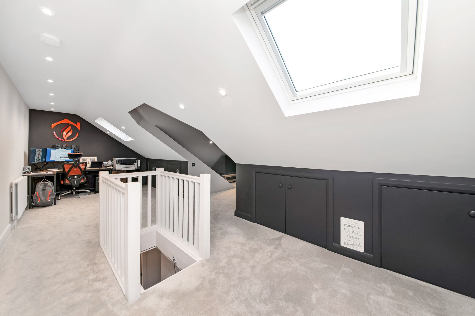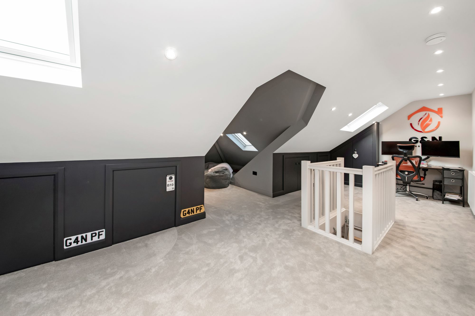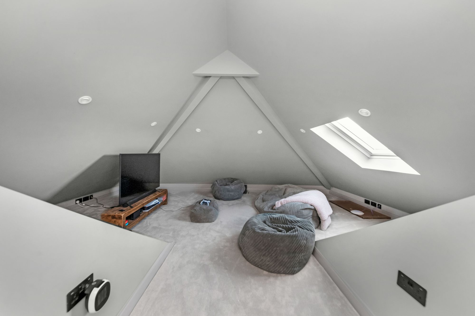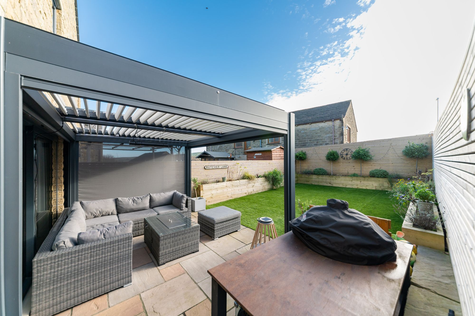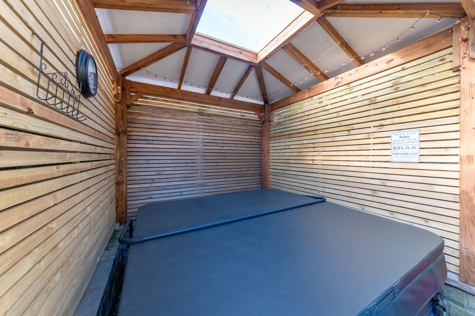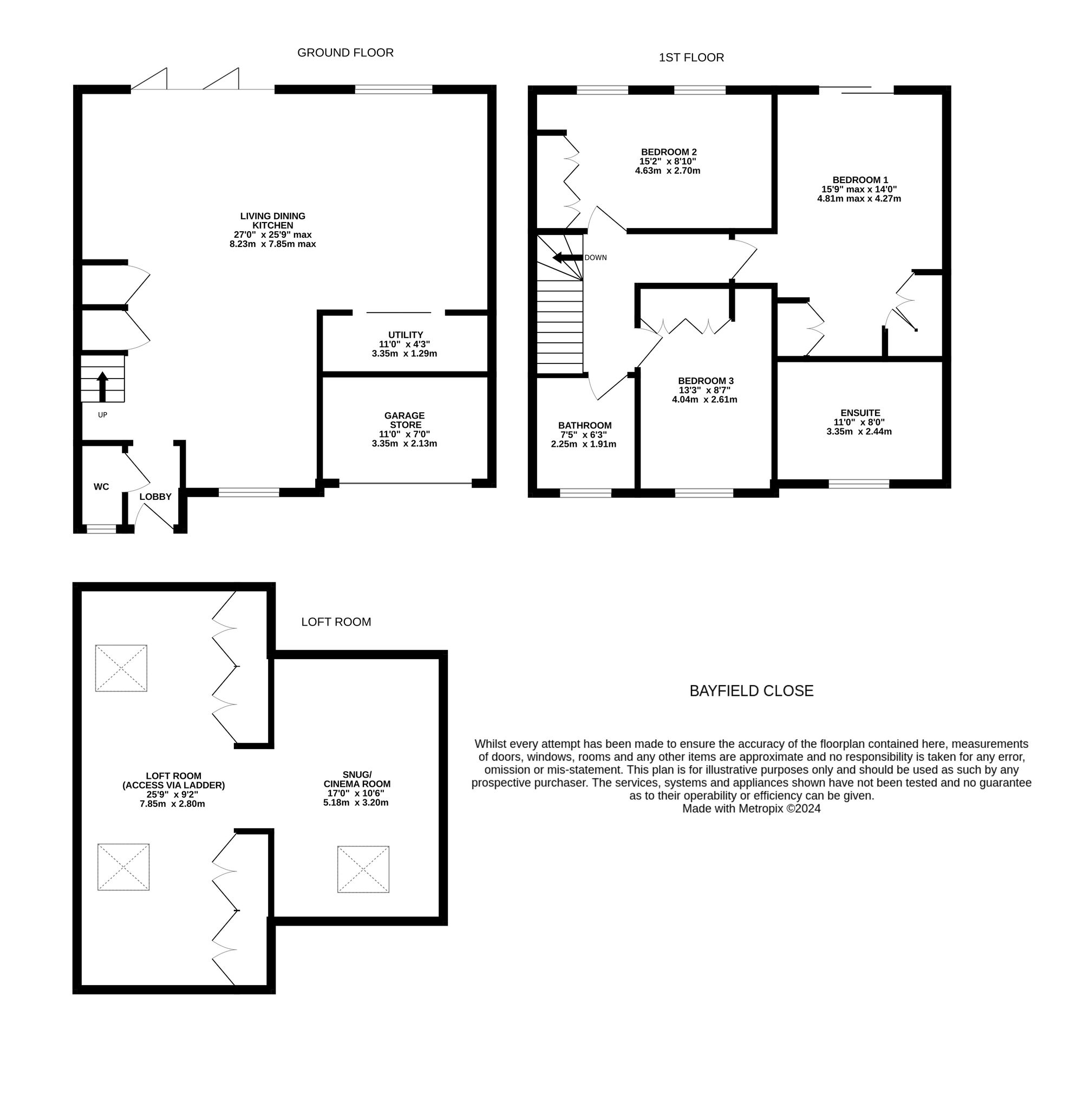NESTLED ON THE FRINGES OF THE SOUGHT-AFTER DEVELOPMENT OF BAYFIELD CLOSE, HADE EDGE IS THIS SUPERBLY PRESENTED FAMILY HOME. HAVING BEEN VASTLY IMPROVED TO AN EXACTING STANDARD INTERNALLY TO CREATE A SPACIOUS, SMART-HOME WITH HIGH SPECIFICATION INTERIOR AND COMPLIMENTED BY ENCLOSED, PRIVATE GARDENS. BOASTING OPEN-PLAN DINING-KITCHEN AND FAMILY ROOM, SPACIOUS AND MULTI-PURPOSE ATTIC SPACE AND PRINCIPAL BEDROOM SUITE WITH HIGH QUALITY FITTED WARDROBES AND LUXURY ENSUITE BATHROOM.
The property accommodation briefly comprises of entrance, downstairs w.c, open-plan living/dining-kitchen, utility room and garage/storage to the ground floor. To the first floor there are three well-proportioned double bedrooms and the house bathroom, the principal bedroom with having ensuite bathroom facilities (Please note: Bedroom two was formally two bedrooms which have been opened to create a larger double bedroom, this room could be split back into two rooms subject to works and requirements). The attic space has been converted to create a large loft room and cinema/snug room. Externally to the front there is driveway providing off street parking for multiple vehicles which leads to the garage store/workshop and the stone flagged patio with glazed balustrade. To the rear is a low maintenance, enclosed and private garden with artificial lawn and hardstanding to the side with space and provisions for a hot tub.
Enter the property through a double-glazed composite front door with obscure glazed inserts into the entrance. The entrance features inset spotlighting to the ceiling, attractive tiled floor with matching tile skirting and under floor heating. There is an oak door leading to the downstairs w.c. and a doorway then seamlessly leads into the open plan dining kitchen and family room.
DOWNSTAIRS W.C.The attractive tiled flooring continues through into the downstairs w.c. which features a modern contemporary two-piece-suite comprising low level w.c. with push button flush and a wash hand basin with matte black monobloc mixer tap and vanity cupboard beneath. There is matching tiling to the splash areas, inset spotlighting into the ceiling, underfloor heating and a double-glazed window with obscure glass to the front elevation.
OPEN PLAN LIVING, DINING / KITCHEN27' 0" x 25' 9" (8.23m x 7.85m)
As the photography suggests the open plan living, dining and kitchen room enjoys a great deal of natural light, which cascades through the dual aspect windows to both the front and rear elevations. There is attractive herring bone style, high quality flooring inset spotlighting to the ceiling and an oak staircase with glazed balustrade, central carpet runner and with matte black stair rods proceed to the first floor. The staircase has LED footwell lighting useful under stairs storage to the front elevation. There is a bank of double-glazed mullioned windows with a window seat beneath and further storage under. There is a partly exposed brick wall, and the dining area then seamlessly leads into the open plan kitchen and living area.
The kitchen features a wide range of high quality fitted wall and base units with complementary Quartz work services over which incorporate inset Franke composite sink unit with matte black boiling hot water Quooker tap over. The kitchen is well equipped with high quality built-in appliances, which include a slide and hide fan assisted oven, a shoulder level microwave combination oven, a downdraft Bora induction hob and an integrated fridge and freezer unit. There is an integral dishwasher, a Caple drinks fridge and a large double-glazed three-quarter depth picture window to the rear elevation, providing the kitchen with a great deal of natural light and providing pleasant views across the landscape gardens. The kitchen has a beautiful feature wall with herring bone style brick with fitted shelving in situ and there is a top mounted barn style sliding timber door which encloses the utility room.
KITCHEN AREAThere is a breakfast island with three ceiling light points above, cupboards under providing space for informal dining and the focal point of the lounge area is the cast iron living flame stove effect fire with bespoke fitted furniture and again with partly exposed brick wall. There is inset spotlighting to the ceiling, ceiling mounted integrated speaker system and double-glazed aluminium sliding patio doors providing direct access to the gardens.
UTILITY ROOM11' 0" x 4' 3" (3.35m x 1.30m)
The utility room features fitted wall and base units, again with complementary quartz work surfaces over, which incorporates an inset Franke Composite sink unit with matte black mixer tap over. There is plumbing for an automatic washing machine with space for a tumble dryer, attractive tiled flooring room with under floor heating, tall pantry cabinets and a cupboard that houses the property combination boiler.
Taking the oak staircase from the open plan, living, dining and kitchen room, you reach the first-floor landing which has oak doors providing access to three well-proportioned double bedrooms, and the house bathroom. There is an oak banister with glazed balustrade over the stairwell head, inset spotlighting to the ceiling, a cast iron column radiator and a chandelier point.
BEDROOM ONE15' 9" x 14' 0" (4.80m x 4.27m)
As the photography suggests, bedroom one is a generous proportioned light and airy double bedroom which has ample space for free standing furniture. There is a double-glazed Juliet balcony with integrated blinds and glazed balustrade to the rear elevation, which has fantastic open aspect views across neighbouring fields and open countryside. There is inset spotlighting to the ceiling, a vertical cast iron column radiator with mirror, and the room benefits from attractive wall panelling, two reading light points and a pocket style glazed sliding door with opaque glass leads to the en-suite bathroom. The principal bedroom benefits from high quality fitted furniture, which include fitted wardrobes which have hanging rails, shelving and display shelving in situ. There is a matching dressing table with drawers beneath.
11' 0" x 8' 0" (3.35m x 2.44m)
The luxury en-suite bathroom is sure to impress with a high quality five-piece suite comprising wet room style walking shower with fixed glazed enclosure, rainfall shower head and separate handheld attached, a freestanding Oval double ended bath with floor mounted shower head mixer tap, a low level w.c. with push button flush and twin Oval wash hand basins set upon a floating vanity unit with Quartz top, vanity drawers beneath and wall mounted Cifial mixer taps over. There is attractive tiled flooring with under floor heating with matching tiled walls, insert spotlighting to the ceiling on a remote sensor, three pendant light points over the bath, an extractor fan and two wall hung LED backlit vanity mirrors. Additionally, there is a bank called double glazed mullioned windows with obscure glass to the front elevation and a matte black ladder style radiator and a beautiful herring bone style brick feature wall.
15' 2" x 8' 10" (4.62m x 2.69m)
Bedroom two is a light and airy double bedroom which has ample space for freestanding furniture. There are two banks of double-glazed windows to the rear elevation taking full advantage of the pleasant views across the property’s landscape gardens and with views over surrounding fields and countryside. The second bedroom was two separate bedrooms, which have been incorporated into a particularly spacious double bedroom. There is inset spotlighting to the ceiling, two reading light points and an array of high quality fitted furniture which includes built in wardrobes with overhead cupboards and matching dressing table.
13' 3" x 8' 7" (4.04m x 2.62m)
Bedroom three again is a double bedroom which has ample space for freestanding furniture. It features a decorative dado rail with wall panelling beneath, inset spotlighting to the ceiling on a remote sensor, a vertical cast iron column radiator and a bank of double-glazed mullioned windows to the front elevation, which has pleasant open aspect views over rooftops towards Emley Moor. Additionally, the room benefits from high quality fitted furniture, which includes floor to ceiling built-in wardrobes which have hanging rails and shelving, a dressing table / desk area with wall cabinet above.
7' 5" x 6' 3" (2.26m x 1.91m)
The house bathroom features a modern, contemporary four-piece suite which comprises an inset bath with bath end cap filler and separate handheld attachment, a low level w.c., broad wall hung wash hand basin with vanity drawer beneath and Chrome monobloc mixer tap and a quadrant style shower cubicle with thermostatic rainfall shower and with separate handheld attachment. There is attractive tiled flooring with underfloor heating, tiled walls, a Chrome ladder style radiator and a double-glazed window with obscure glass and tiled surround to the front elevation. Additionally, there is an extractor fan and inset spotlighting to the ceiling on a remote sensor.
As the photography and floor layout suggests, the property benefits from a fabulous, versatile and spacious attic space, which is accessed via a loft hatch with drop down ladder from the first-floor landing. This space is currently utilised as a home office with ample space for multiple people working from home and with a separate area as a movie room / family room. The office space features inset spotlighting to the ceiling, two double-glazed skylight windows with integrated blinds, two vertical cast iron radiators and an array of inbuilt furniture under the eaves providing a great deal of storage and cupboards. Leading into the movie room / family room, this space again has inset spotlighting to the ceiling and a particularly interesting roof line which provides a great den for the family and with a double-glazed skylight window with integrated blind to the front elevation, which has some superb open aspect views across the valley and far into the distance.
B
Repayment calculator
Mortgage Advice Bureau works with Simon Blyth to provide their clients with expert mortgage and protection advice. Mortgage Advice Bureau has access to over 12,000 mortgages from 90+ lenders, so we can find the right mortgage to suit your individual needs. The expert advice we offer, combined with the volume of mortgages that we arrange, places us in a very strong position to ensure that our clients have access to the latest deals available and receive a first-class service. We will take care of everything and handle the whole application process, from explaining all your options and helping you select the right mortgage, to choosing the most suitable protection for you and your family.
Test
Borrowing amount calculator
Mortgage Advice Bureau works with Simon Blyth to provide their clients with expert mortgage and protection advice. Mortgage Advice Bureau has access to over 12,000 mortgages from 90+ lenders, so we can find the right mortgage to suit your individual needs. The expert advice we offer, combined with the volume of mortgages that we arrange, places us in a very strong position to ensure that our clients have access to the latest deals available and receive a first-class service. We will take care of everything and handle the whole application process, from explaining all your options and helping you select the right mortgage, to choosing the most suitable protection for you and your family.
How much can I borrow?
Use our mortgage borrowing calculator and discover how much money you could borrow. The calculator is free and easy to use, simply enter a few details to get an estimate of how much you could borrow. Please note this is only an estimate and can vary depending on the lender and your personal circumstances. To get a more accurate quote, we recommend speaking to one of our advisers who will be more than happy to help you.
Use our calculator below

