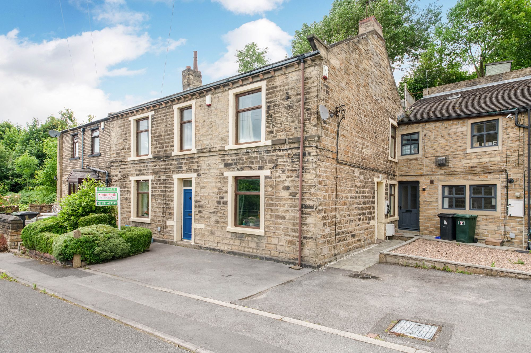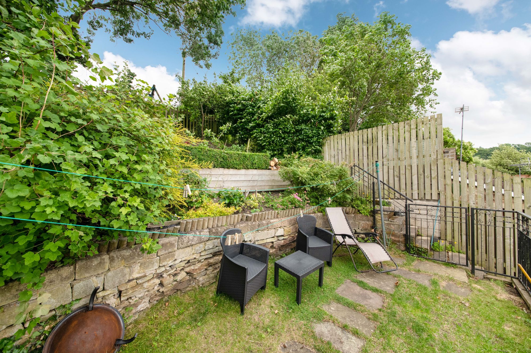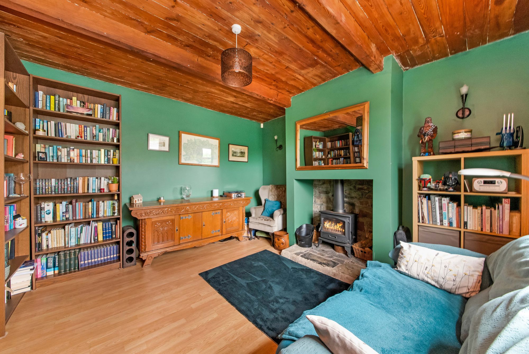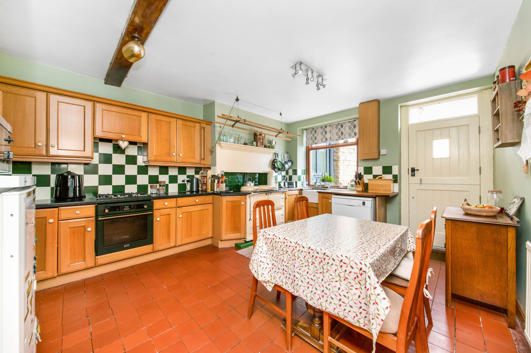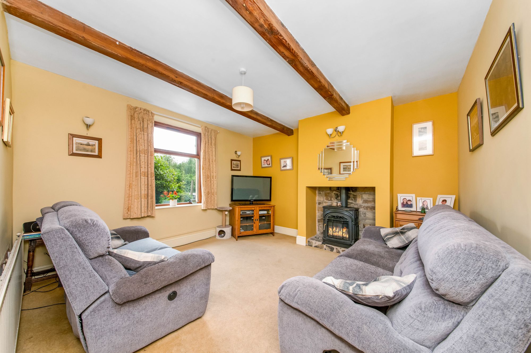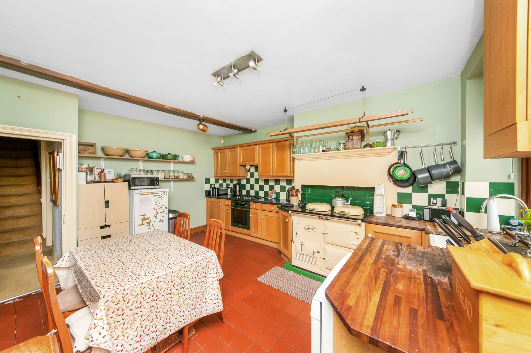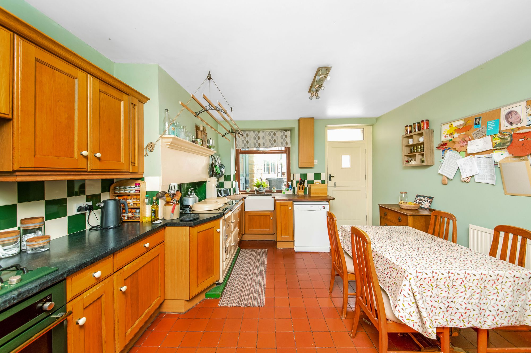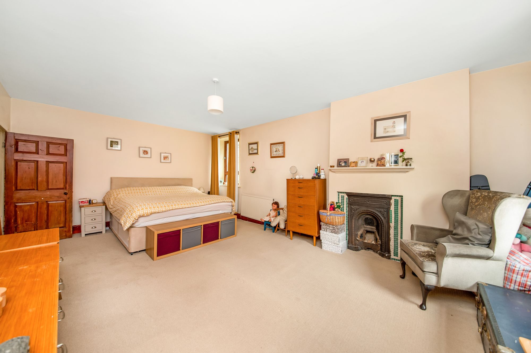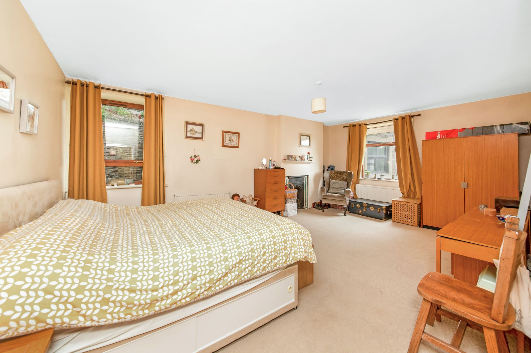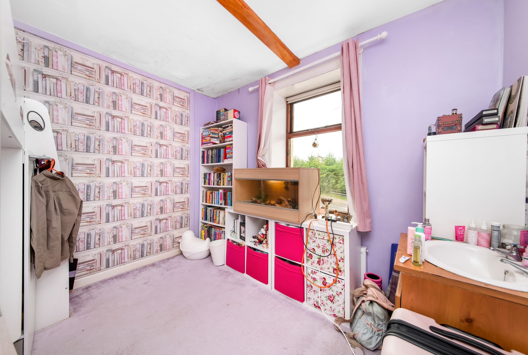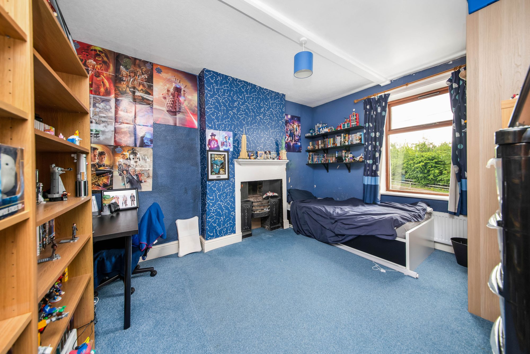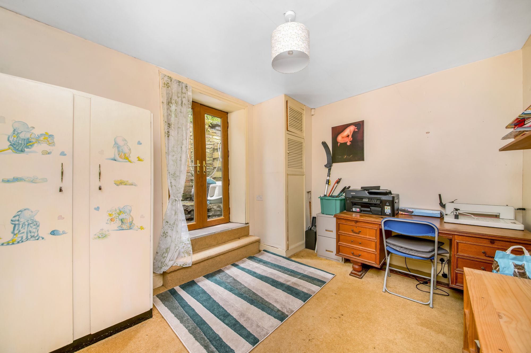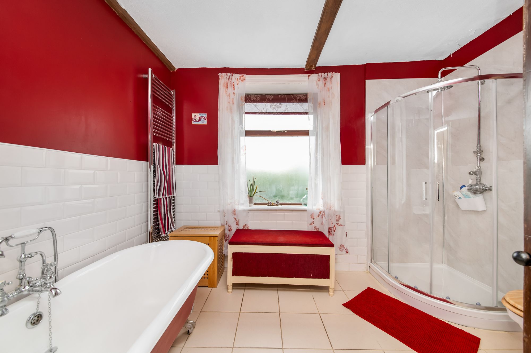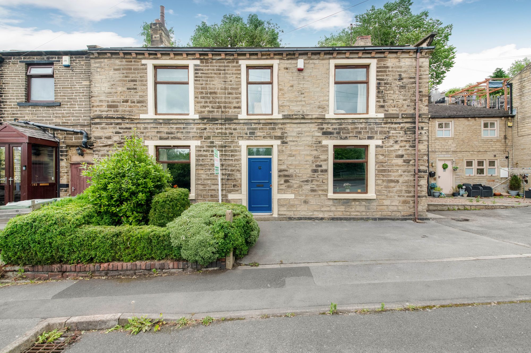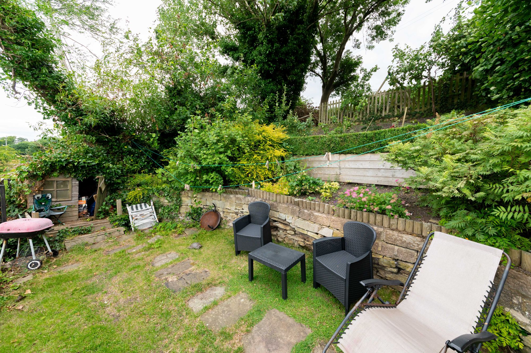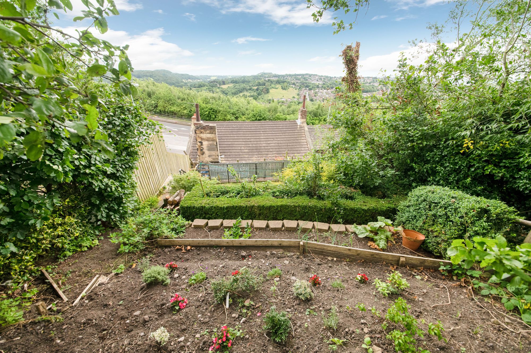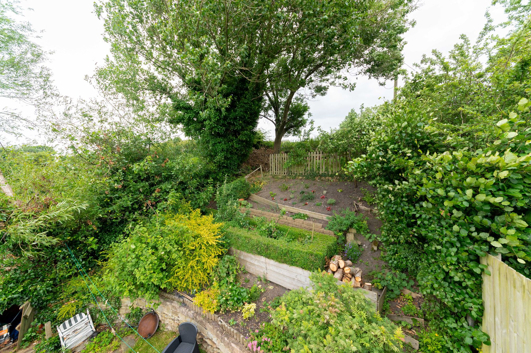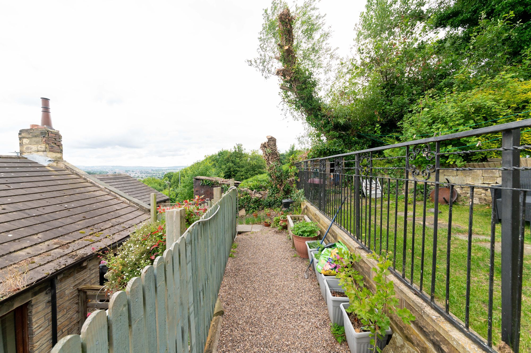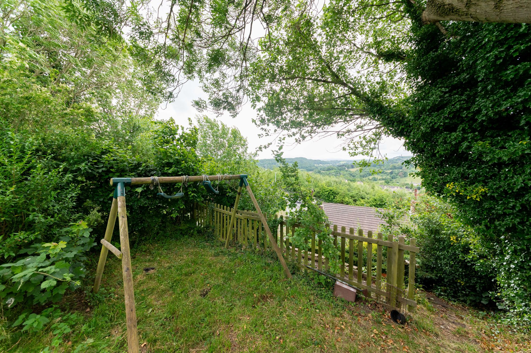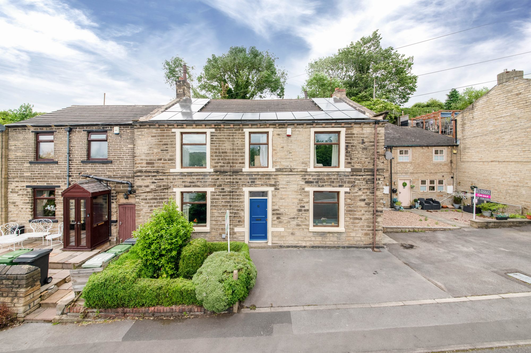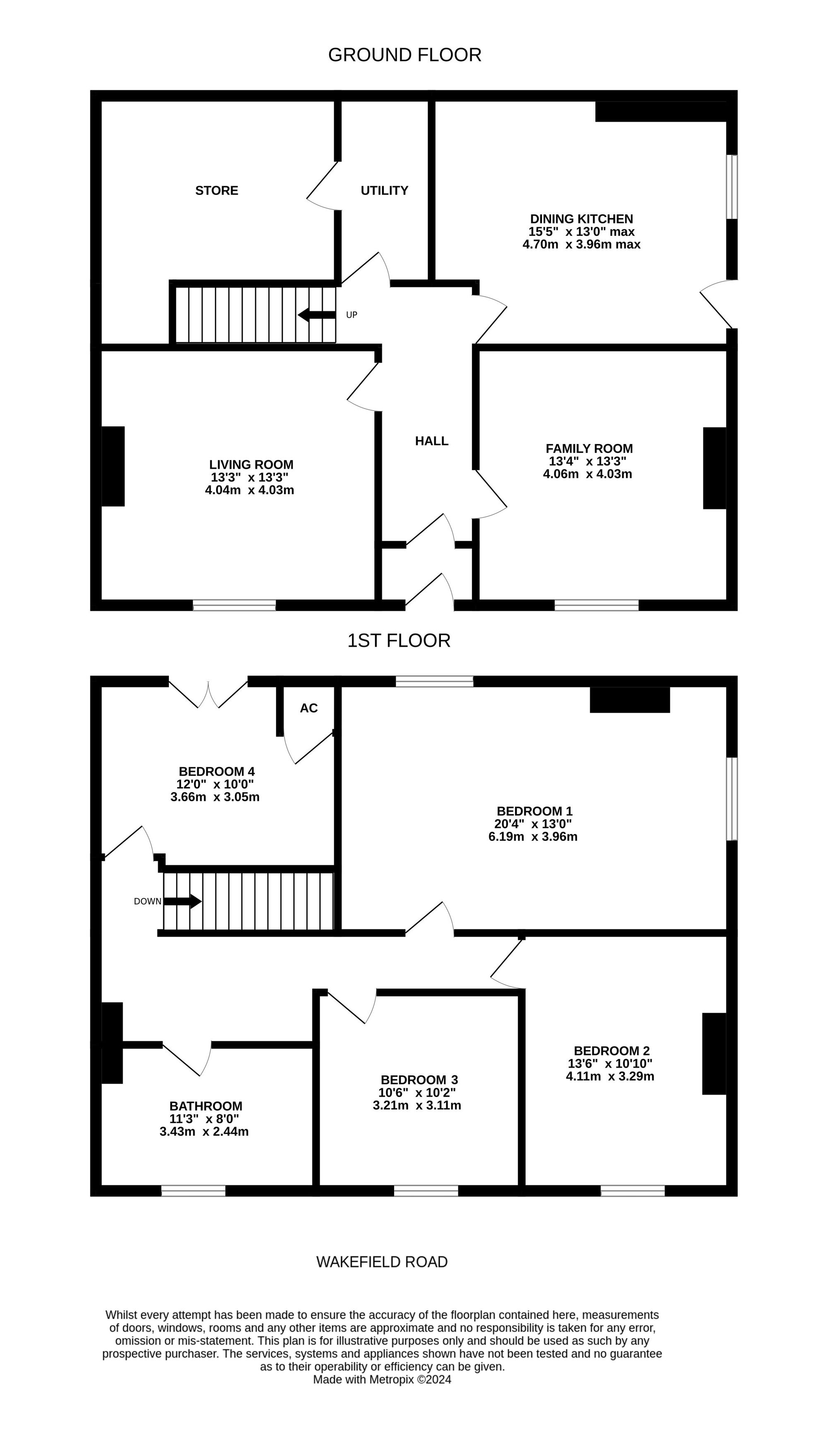A DOUBLE FRONTED, STONE BUILT, FOUR DOUBLE BEDROOM FAMILY HOME, SET-BACK OFF WAKEFIELD ROAD IN FENAY BRIDGE. THE FORMER ‘BLACK HORSE INN’ FEATURES PERIOD CHARM AND CHARACTER INCLUDING EXPOSED TIMBER BEAMS, AN INGLENOOK STONE FIREPLACE WITH CAST IRON STOVE AND VAULTED CEILING CELLAR WITH YORKSHIRE STONE FLAGGED FLOORING, WHILE ALSO BENEFITTING FROM SOLAR PANELS. SITUATED IN THE POPULAR AREA OF FENAY BRIDGE, THE PROPERTY IS A SHORT DISTANCE FROM AMENITIES, IN CATCHMENT FOR WELL REGARDED SCHOOLING AND CONVENIENTLY POSITIONED FOR ACCESS TO COMMUTER LINKS.
The property accommodation briefly comprises of porch, entrance hall, lounge, family room, open-plan dining-kitchen, utility room and vaulted ceiling cellar to the ground floor. To the first floor there are four double bedrooms and the house bathroom, with the principal bedroom having ample space to create en-suite facilities or perhaps split into two bedrooms. Externally to the front is a hardstanding which could be utilised as off-street parking, to the rear is a fantastic, tiered garden with flagged patio, lawn, flower beds and the upper portion taking full advantage of open aspect views across the valley.
Tenure Freehold. Council Tax Band D. EPC Rating C.
Enter into the property through a timber front door into the entrance porch, which features a double-glazed window above the front door providing a great deal of natural light, a multi-panel timber door which proceeds into the entrance hall, a decorative picture rail, and a ceiling light point.
ENTRANCE HALLThe entrance hall features multi-panel timber doors providing access to two well-proportioned reception rooms, the open-plan dining kitchen, and the utility room. There is an exposed timber beam with ceiling light point, a radiator, a decorative picture rail, and a carpeted stone staircase with wooden banister rising to the first floor.
LOUNGE13' 3" x 13' 3" (4.04m x 4.04m)
The lounge is a generously proportioned, light and airy reception room which features a double-glazed hardwood window to the front elevation, exposed timber beams to the ceiling, a radiator, a television point, a telephone point, a ceiling light point, and three wall light points. The focal point of the room is the inglenook stone fireplace with cast-iron, stove effect, living flame gas fire.
13' 4" x 13' 3" (4.06m x 4.04m)
The library is a versatile reception room which enjoys a great deal of natural light cascading through the double-glazed hardwood window to the front elevation. There are fabulous, exposed timber beams and boards to the ceiling, laminate flooring, two wall light points, a radiator, and a central ceiling light point. Additionally, the focal point of the room is the inglenook stone fireplace with cast-iron Clearview log burning stove which is set upon a raised stone hearth.
15' 5" x 13' 0" (4.70m x 3.96m)
The dining kitchen features a wide range of fitted wall and base units with shaker-style cupboard fronts, contrasting work surfaces over, and a hardwood worktop which incorporates the ceramic Belfast sink unit with chrome tap. The kitchen is well-equipped with built-in appliances including a four-ring gas hob with integrated cooker hood over, a gas oven, and a fabulous twin-plate electric AGA with brick splashback. There is also plumbing and provisions for a dishwasher. Additionally, this space benefits from exposed timber beams to the ceiling, fabulous terracotta tiled flooring, contrasting high-gloss tiling to the splash areas, two ceiling light points, under-unit lighting, a radiator, and a double-glazed stable style door to the side elevation.
The utility room features fitted and wall and base units with rolled-edge work surfaces over, and plumbing and provisions for an automatic washing machine and further under-counter appliance such as a fridge unit or tumble dryer. The utility room also houses the wall-mounted boiler and features wood panelled walls, a ceiling light point, and a multi-panel timber door providing access to the useful cellar.
CELLARThe cellar features a fabulous vaulted ceiling, lighting and power in situ, and beautiful Yorkshire stone flagged flooring. The main part of the cellar has a door which provides access to a further room featuring a stone slab table and a wall light point.
FIRST FLOOR LANDINGTaking the staircase from the entrance hall, you reach the first floor landing. There are partly exposed timber beams to the ceiling, two ceiling light points, a radiator, a recessed shelving unit, a loft hatch providing access to a useful attic space, and multi-panel doors providing access to four bedrooms and the house bathroom.
BEDROOM ONE20' 4" x 13' 0" (6.20m x 3.96m)
The principal bedroom is a fabulously proportioned space which enjoys a great deal of natural light cascading through the dual-aspect, double-glazed, hardwood windows to the rear and side elevations. There is a central ceiling light point, two radiators, and a beautiful, decorative, cast-iron fireplace with mosaic tiled inset. Please note, this room has ample space to be divided into two double bedrooms or perhaps to utilise a portion of the room as a dressing room and en-suite.
13' 6" x 10' 10" (4.11m x 3.30m)
Bedroom two is a generously proportioned double bedroom with ample space for freestanding furniture. There is a partly exposed timber beam to the ceiling with ceiling light point, a radiator, and a double-glazed window to the front elevation which offers a pleasant, far-reaching view towards Castle Hill. The focal point of the room is the fabulous, cast-iron open fireplace with stone lintel above and exposed stone cheeks.
10' 6" x 10' 2" (3.20m x 3.10m)
Bedroom three is a light and airy double bedroom with ample space for freestanding furniture. There is a partly exposed timber beam with ceiling light point, a radiator, a wash hand basin set upon a vanity cupboard, and a double-glazed window to the front elevation, again with pleasant views across the valley towards Castle Hill.
12' 0" x 10' 0" (3.66m x 3.05m)
Bedroom four can accommodate a double bed with space for freestanding furniture. The room is currently utilised as a home office and features a ceiling light point, a cupboard housing the hot water cylinder, and double-glazed French doors providing direct access to the gardens.
11' 3" x 8' 0" (3.43m x 2.44m)
The house bathroom enjoys a great deal of natural light which cascades through the double-glazed with obscure glass to the front elevation. The bathroom features a four-piece suite comprising of a roll-top, claw foot, freestanding bath with showerhead mixer tap, a quadrant-style shower cubicle with thermostatic rainfall shower, a low-level w.c., and a broad pedestal wash hand basin. There is tiled flooring, high-gloss brick-effect tiling to dado height on the walls, two ceiling light points, and partly exposed timber beams. Additionally, there is a chrome ladder-style radiator and a stone shelf. Please note, behind the wash hand basin is a decorative fireplace in situ.

