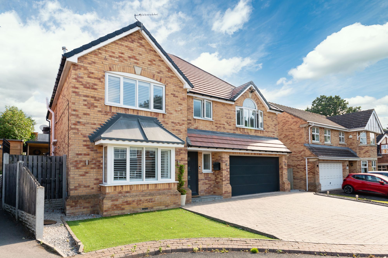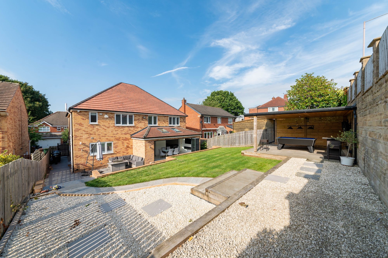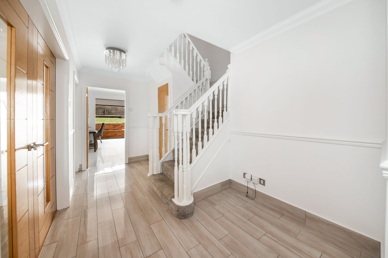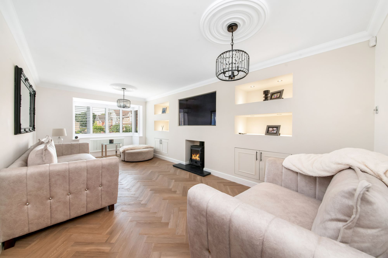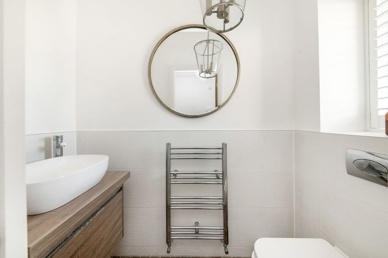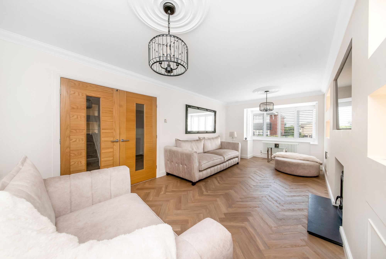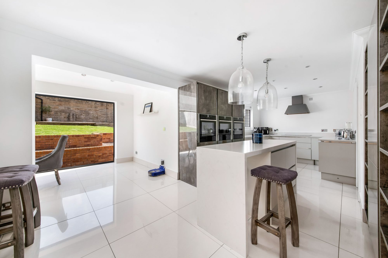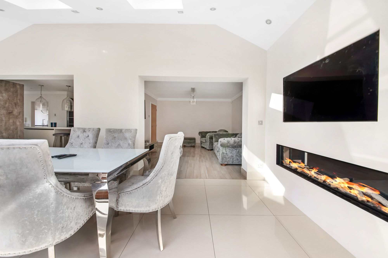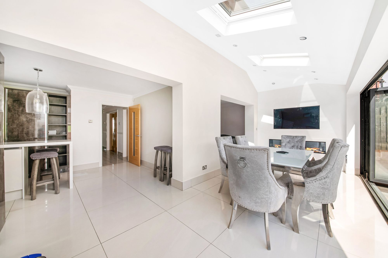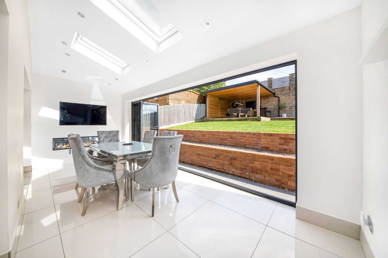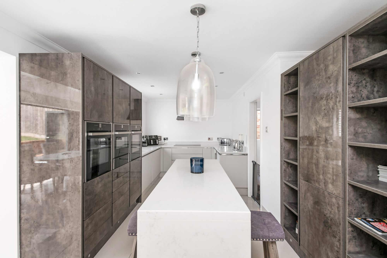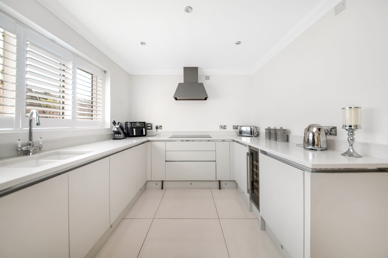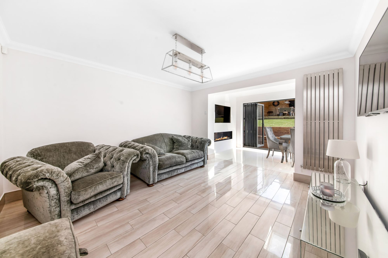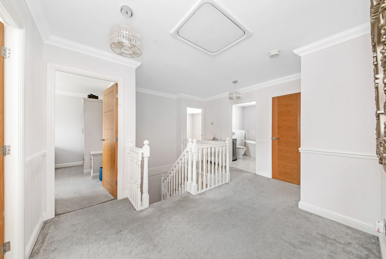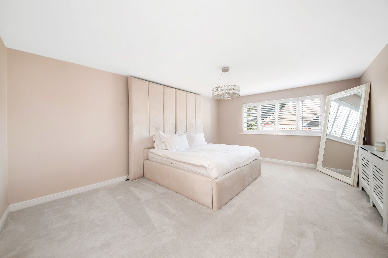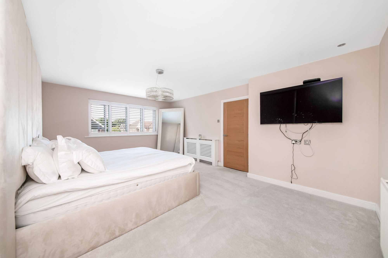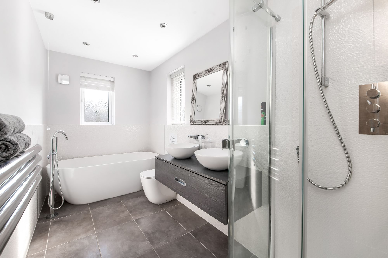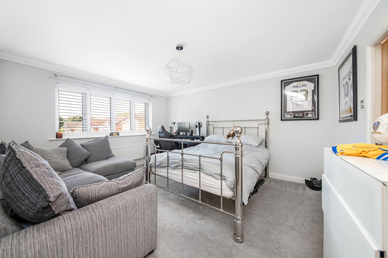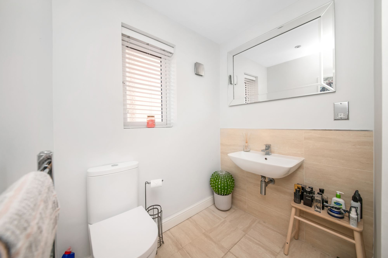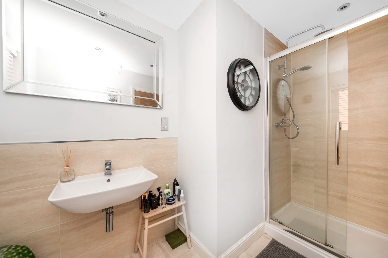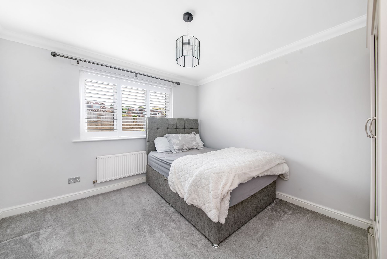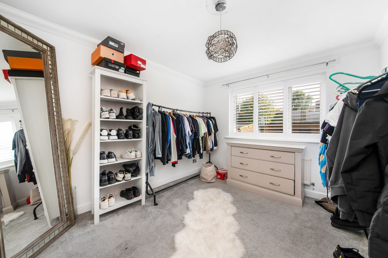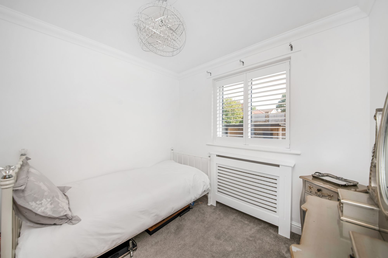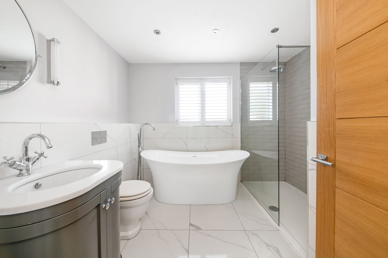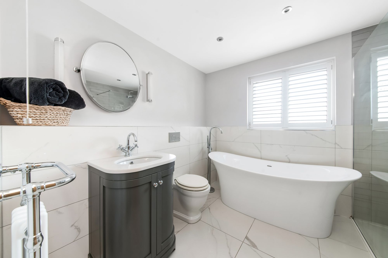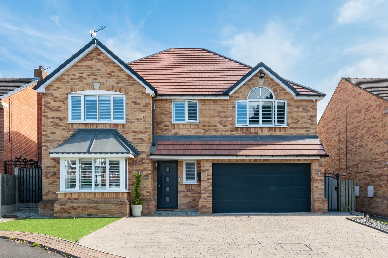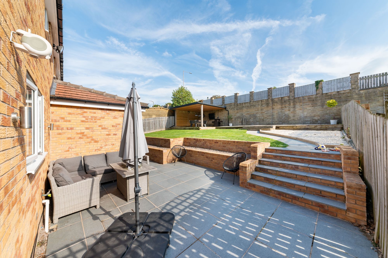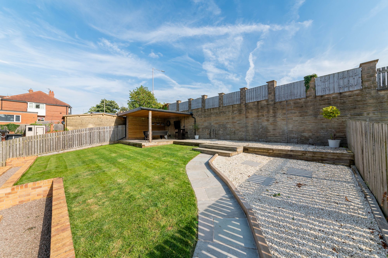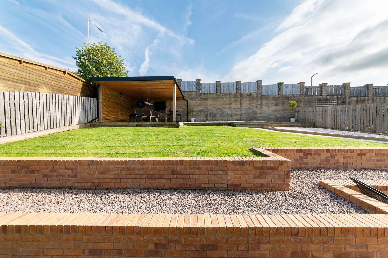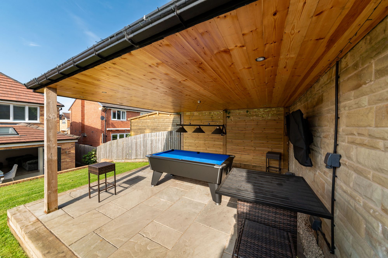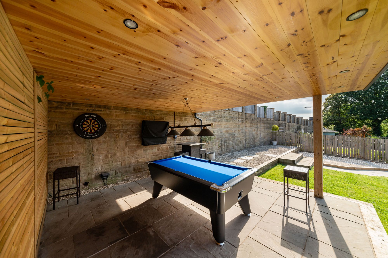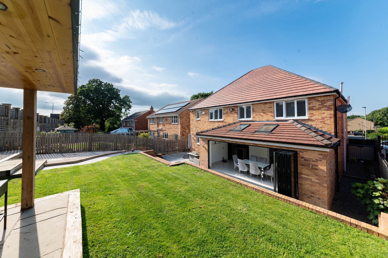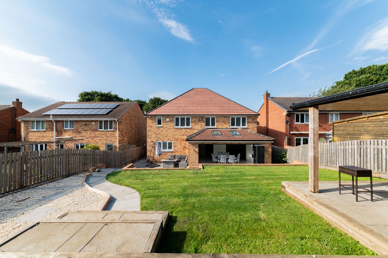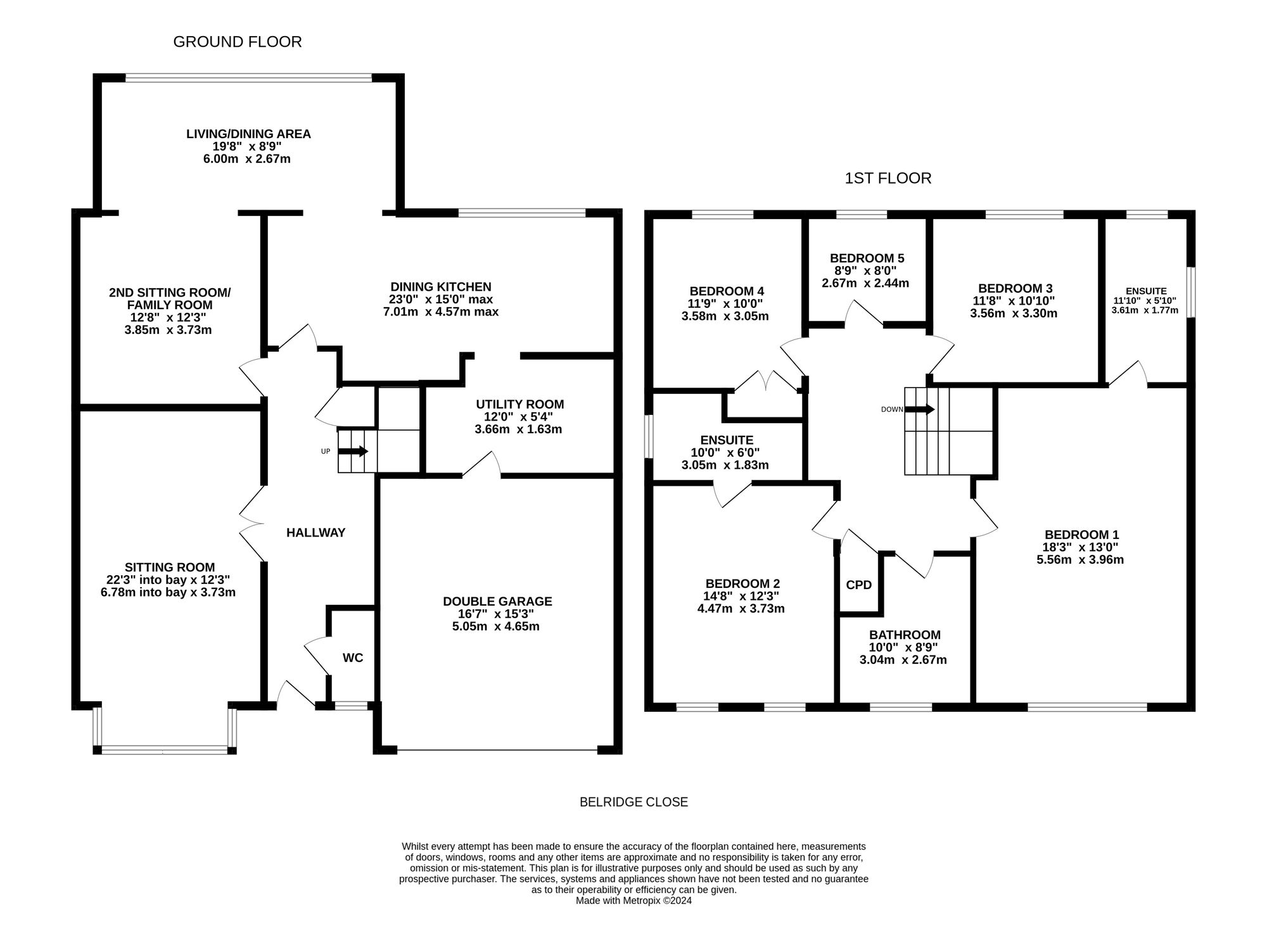SUPERBLY RENOVATED OVER RECENT TIMES THIS EXCEPTIONALLY STYLISH FIVE BEDROOM FAMILY HOME OCCUPIES A LOVELY POSITION AND OVERLOOKS A DELIGHTFUL, LANDSCAPED GARDEN WITH SUPERB OUTDOOR ENTERTAINING SPACE AND PATIO. WITH AN INTEGRAL DOUBLE GARAGE, THE HOME IS SUPERBLY APPOINTED WITHIN, INDEED THERE ARE FOUR DOUBLE BEDROOMS TWO OF WHICH ARE EN-SUITED, HIGH SPECIFICATION HOUSE BATHROOM, FAMILY ROOM, SITTING ROOM, LIVING DINING KITCHEN, UTILITY ROOM, THE STUNNING LIVING DINING KITCHEN HAS BI-FOLD DOORS OUT TO THE REAR GARDENS, DOWNSTAIRS W.C AND INTEGRAL DOUBLE GARAGE. WITH A GOOD SIZED DRIVEWAY, THE HOME IS SUPERBLY FINISHED AND COMPETITIVELY PRICED.
High specification entrance door with inset glazing gives access through to the impressive entrance hallway. This has two chandelier points, coving to the ceiling, delightful turning staircase with spindle balustrading, useful under stairs storage cupboard and doorway gives access to the downstairs W.C. The entrance hallway has underfloor heating.
DOWNSTAIRS W.CFitted with ceramic tiled flooring, ceramic tiling to the half-height, stylish wash hand basin, low level W.C with concealed cistern and chrome heated towel rail. It also has an obscured glazed window with window shutter. Twin glazed doors from the hallway lead through to the sitting room.
SITTING ROOM22' 3" x 12' 3" (6.78m x 3.73m)
This once again, is a beautifully presented room with two chandelier points with ceiling roses, delightful bay window with high specification window shutters, fabulous flooring, two period style central heating radiators, media wall with inset illuminated alcove, storage cupboards and housing for large TV point. There is a raised hearth being home for a log burning effect gas fire, lighting to the alcoves being operated by dimmer switches. A further door from the hallway gives access through to the family room/second sitting room.
12' 8" x 12' 3" (3.85m x 3.73m)
High specification ceramic tiled flooring, there is underfloor heating. The room has a central chandelier point, provisions for wall mounted TV and particularly stylish central heating radiator in stainless steel. This opens through to the fabulous open living dining kitchen area.
19' 8" x 8' 9" (6.00m x 2.67m)
The room has a full bank of bi-fold doors opening out to the landscaped good sized gardens, delightful ceramic tiling to the floor with underfloor heating, media wall with inset central TV point and gas living flame fire beneath, inset spotlighting to the ceiling, two Velux windows and a broad opening through to the breakfast kitchen area.
23' 0" x 15' 0" (7.01m x 4.57m)
Once again with a continuation of the flooring with underfloor heating, the kitchen is superbly appointed and has in built banks of Neff appliances, integrated wine fridge, integrated trash bin, integrated dishwasher, island with breakfast bar, display shelving, and a fabulous integrated fridge. A doorway leads through to the utility room.
12' 0" x 5' 4" (3.66m x 1.63m)
This has a continuation of the stylish theme and has a large amount of working surfaces, cupboards at both the high and low level. It has a continuation of the ceramic tiled flooring, stable style door, window to the side, sink unit with stylish mixer tap above, central heating radiator in stainless steel, and a personal door leading to the property’s garage, details of which are to follow.
The staircase as previously mentioned is particularly attractive, turns and rises up to the large first floor landing. This has a concealed central heating radiator and loft access point.
BEDROOM ONE18' 3" x 13' 0" (5.56m x 3.96m)
A tremendous exceptionally large double bedroom with a fine view out over the development and rural scene beyond, central chandelier point, inset spotlighting, provisions for wall mounted TV and a doorway leads through to the good sized and particularly stylish en-suite.
11' 10" x 5' 10" (3.61m x 1.77m)
Fitted with a five piece suite including twin ceramic wash hand basin with ceramic stylish mixer taps above, drawers beneath, good sized shower, double ended bath with standalone stylish taps, central heating radiator, ceramic tiled flooring, ceramic tiling to the half-height, and to the full ceiling height around the shower area, inset spotlighting to the ceilings, two obscured glazed windows and extractor fan.
14' 8" x 12' 3" (4.47m x 3.73m)
Once again, a large double bedroom served by an en-suite. Bedroom two once again, has a particularly pleasant view out to the front with long distance rural views, chandelier point, and a doorway leads though to the en-suite.
10' 0" x 6' 0" (3.05m x 1.83m)
This good sized en-suite has a double sized shower, stylish wash hand basin with mixer tap above, low level W.C, ceramic tiling to the floor and where appropriate to the walls, central heating radiator/heated towel rail, obscured glazed window and extractor fan. There is also inset spotlighting to the ceiling.
11' 8" x 10' 10" (3.56m x 3.30m)
Once again, a double room with a pleasant view out over the property’s rear gardens and beyond, coving to the ceiling and central ceiling light point.
11' 9" x 10' 0" (3.58m x 3.05m)
Currently used as a large dressing room, this good sized double bedroom also has a bank of in built robes and a pleasant view out over the property’s rear gardens.
8' 9" x 8' 0" (2.67m x 2.44m)
A good sized single room, once again with a pleasant view out over the property’s rear gardens.
10' 0" x 8' 9" (3.04m x 2.67m)
Having been recently updated, the house bathroom is superb and has a double ended stylish Laura Ashley bath with standalone mixer tap, concealed cistern W.C, fabulous vanity unit with storage cupboards beneath, inset ceramic wash hand basin and mixer tap above, large fixed glazed screen shower with high quality ceramic tiling and American style shower head. There are lights and mirror to the walls, combination central heating radiator/heated towel rail in chrome, inset spotlighting to the ceiling, ceramic tiled flooring, ceramic tiling to the half-height and ceramic tiling around the shower area itself, obscured glazed window.
The property sits at the head of a lovely cul-de-sac with delightful, equally imposing properties. There is a huge brick set driveway to the front, this provides parking for at least three vehicles and gives access to the integral double garage.
DOUBLE GARAGE16' 7" x 15' 3" (5.05m x 4.65m)
This has a very high quality insulated automatically operated up and over door. The garage has a personal door through to the property’s accommodation and is fitted out to a high standard. It is also home for the property’s recently installed gas fired central heating boiler.
To the front, the property has pleasant garden areas with astro turf. To the rear this is where the majority of the gardens are to be found, they have been superbly landscaped to a very high quality and provides a good amount of outdoor entertainment and sitting out space. Immediately to the rear of the home there is a fabulous patio/terrace, a little higher there is a good sized lawn with attractive pathway leading up to the outdoor entertainment area. This which is covered, has stone flagged flooring, and is home for the family’s pool table, dart board, and has provision for wall mounted TV. The view from here is particularly pleasant looking back at this substantial detached family home.
ADDITIONAL INFORMATIONIt should be noted that the property has high quality double glazed windows, CCTV camera system, external lighting, alarm system, gas fired central heating, underfloor heating to the vast majority of the ground floor level. The property has been subject to a high quality renovation scheme in recent times creating a very stylish high specification home.
Warning: Attempt to read property "rating" on null in /srv/users/simon-blyth/apps/simon-blyth/public/wp-content/themes/simon-blyth/property.php on line 314
Warning: Attempt to read property "report_url" on null in /srv/users/simon-blyth/apps/simon-blyth/public/wp-content/themes/simon-blyth/property.php on line 315
Repayment calculator
Mortgage Advice Bureau works with Simon Blyth to provide their clients with expert mortgage and protection advice. Mortgage Advice Bureau has access to over 12,000 mortgages from 90+ lenders, so we can find the right mortgage to suit your individual needs. The expert advice we offer, combined with the volume of mortgages that we arrange, places us in a very strong position to ensure that our clients have access to the latest deals available and receive a first-class service. We will take care of everything and handle the whole application process, from explaining all your options and helping you select the right mortgage, to choosing the most suitable protection for you and your family.
Test
Borrowing amount calculator
Mortgage Advice Bureau works with Simon Blyth to provide their clients with expert mortgage and protection advice. Mortgage Advice Bureau has access to over 12,000 mortgages from 90+ lenders, so we can find the right mortgage to suit your individual needs. The expert advice we offer, combined with the volume of mortgages that we arrange, places us in a very strong position to ensure that our clients have access to the latest deals available and receive a first-class service. We will take care of everything and handle the whole application process, from explaining all your options and helping you select the right mortgage, to choosing the most suitable protection for you and your family.
How much can I borrow?
Use our mortgage borrowing calculator and discover how much money you could borrow. The calculator is free and easy to use, simply enter a few details to get an estimate of how much you could borrow. Please note this is only an estimate and can vary depending on the lender and your personal circumstances. To get a more accurate quote, we recommend speaking to one of our advisers who will be more than happy to help you.
Use our calculator below

