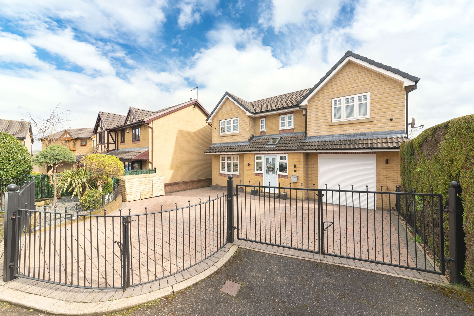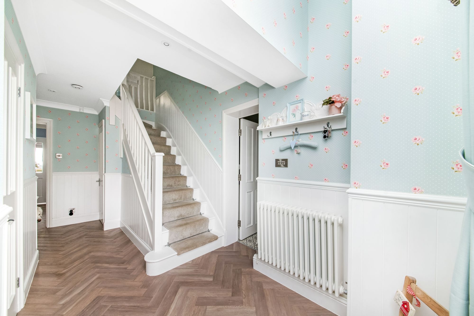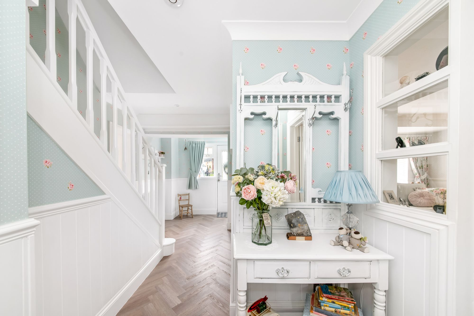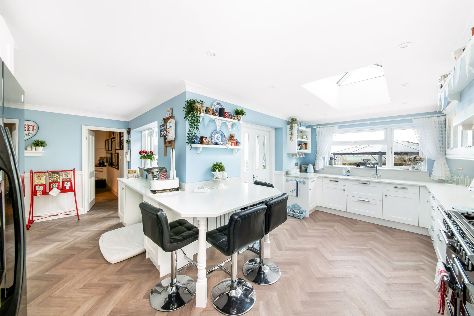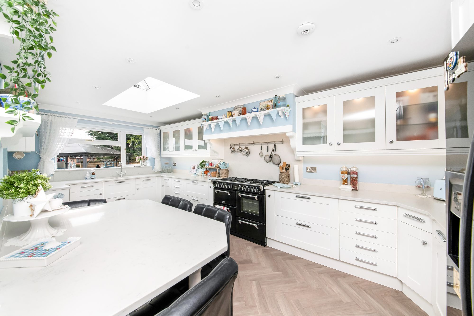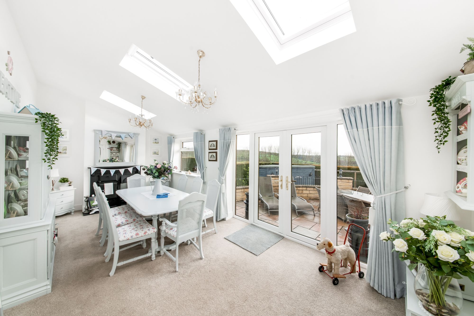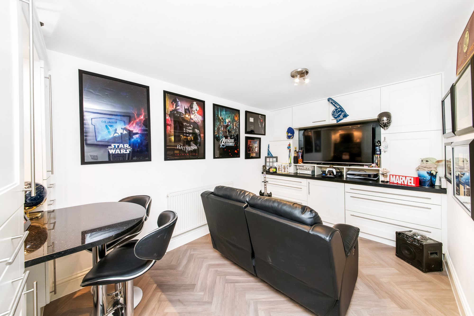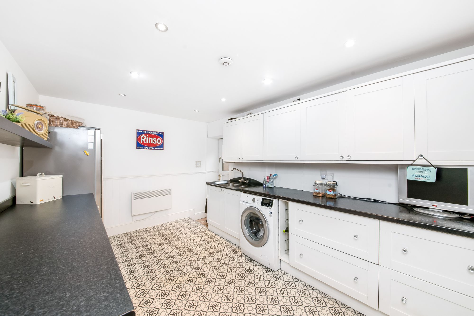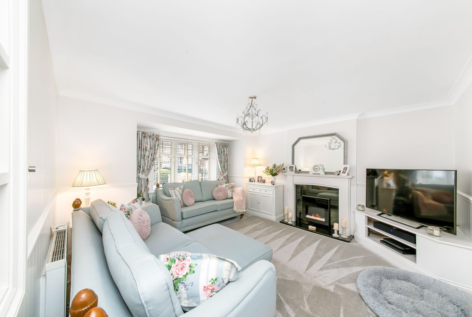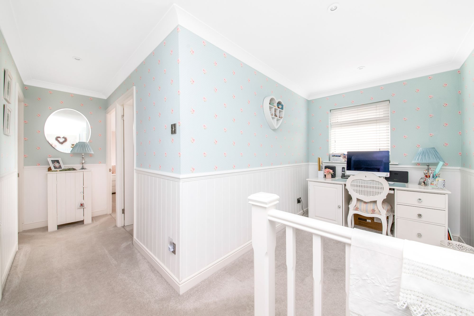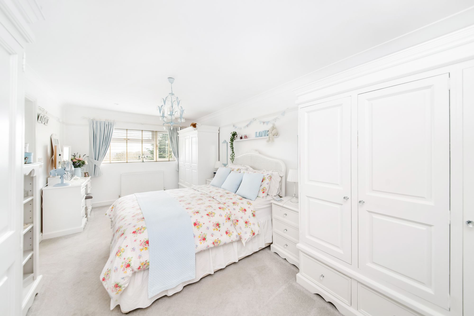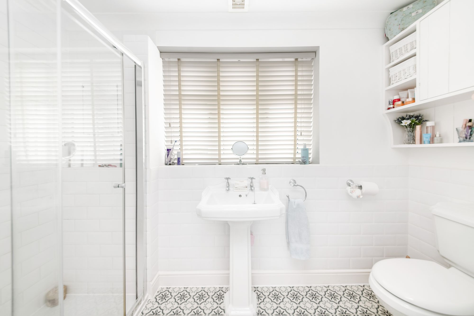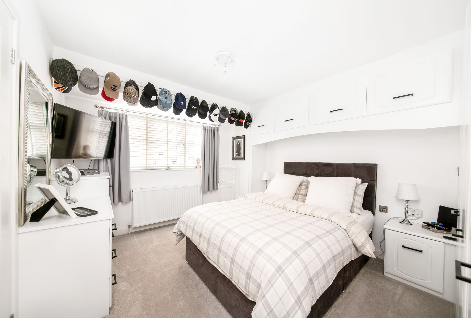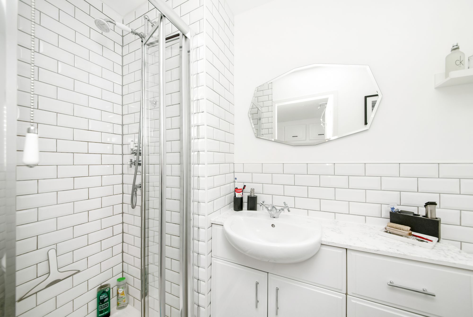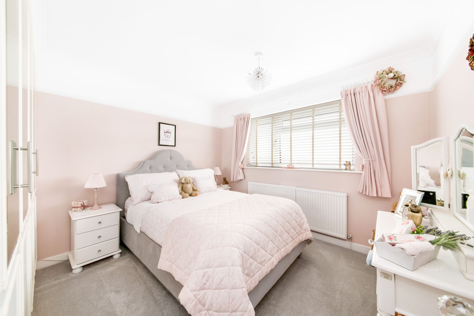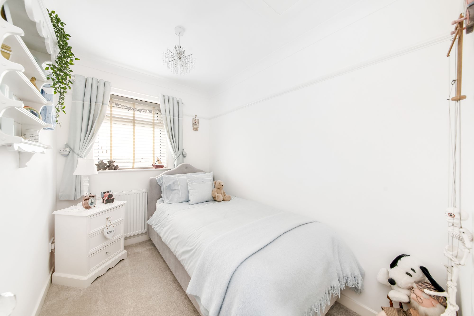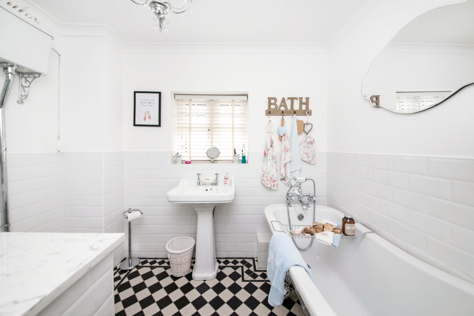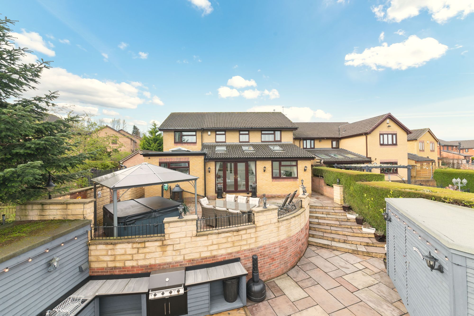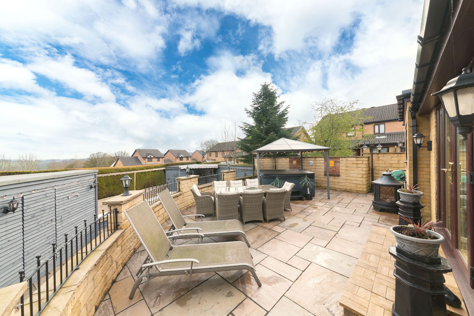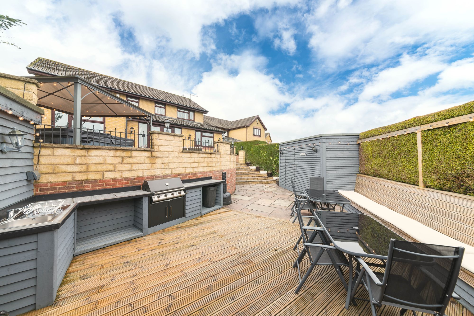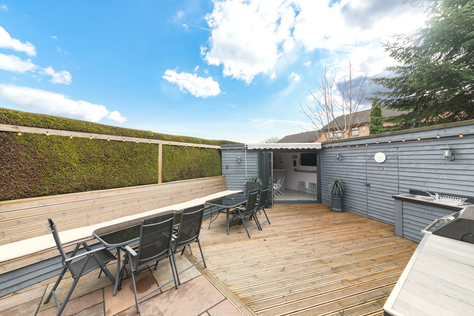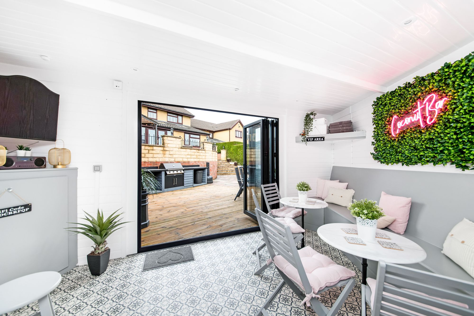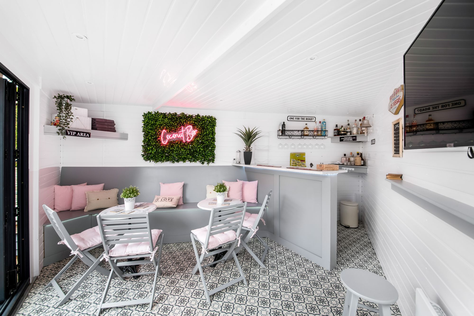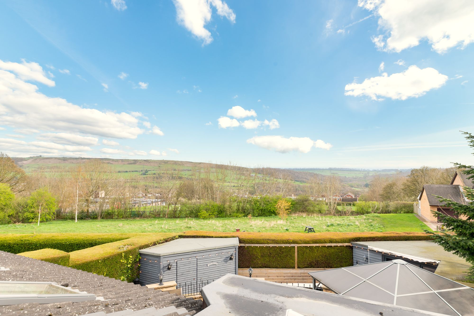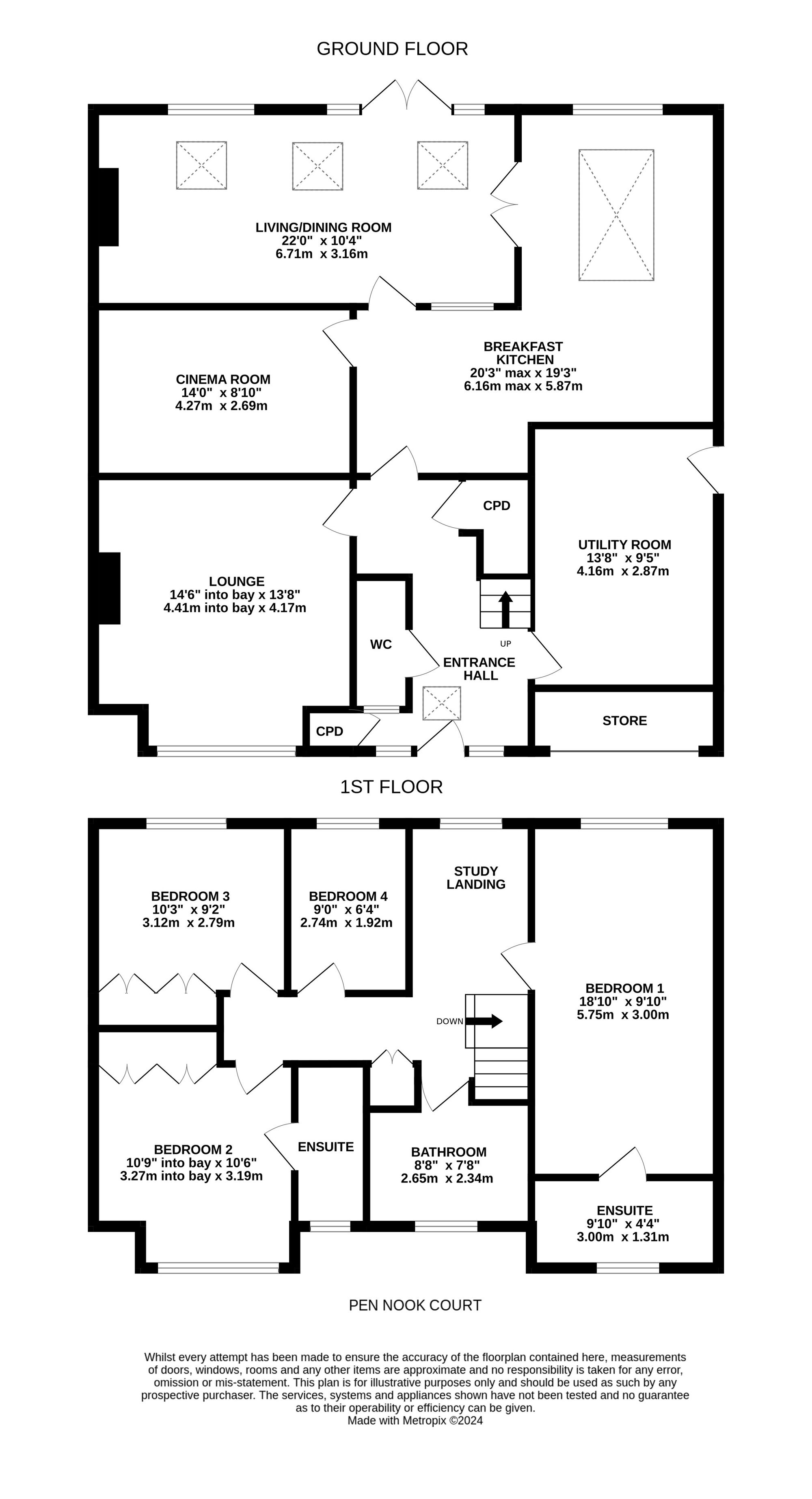A TRULY STUNNING EXAMPLE OF A SUBSTANTIAL DETACHED FAMILY HOME, OFFERING A WEALTH OF HIGH QUALITY ACCOMMODATION IN A TRADITIONAL TWO STOREY CONFIGURATION. LOCATED ON THIS QUIET RESIDENTIAL CUL-DE-SAC ON THIS HIGHLY REGARDED DEVELOPMENT AND ENJOYING FAR REACHING VIEWS TO THE REAR, THIS BEAUTIFULLY APPOINTED HOME HAS BEEN SIGNIFICANTLY EXTENDED AND NOW OFFERS GENEROUS AMOUNTS OF ACCOMMODATION WITH INTERCHANGEABLE SPACES AS FOLLOWS; To the ground floor, entrance hall, downstairs W.C., breakfast kitchen, utility, lounge, living/dining room and cinema room. To the first floor, there are four bedrooms including two en-suites to bedrooms 1 and 2 in addition to the house bathroom. Outside, there is secure off street parking to the front for up to four vehicles, leading to the storage garage and full enclosed, yet low maintenance garden to the rear with store, W.C. and purpose built bar. A freehold property with no upper vendor chain, the EPC rating is C-69 and the council tax band is D.
Entrance gained via composite and decoratively glazed door with uPVC double glazed side panels, into the entrance hall.
ENTRANCE HALLAn impressive entrance hallway, with inset ceiling spotlights, coving to the ceiling, part wood panelling to the walls and Karndean wood effect flooring. Natural light is gained via velux skylight to the front, staircase rising to the first floor with useful storage cupboard underneath and an additional coat cupboard with the area being heated by a central heating radiator. Here we gain access to the following rooms.
DOWNSTAIRS W.C.Comprising a two piece white suite in the form of close coupled W.C. and basin sat within vanity unit with chrome mixer tap over. There is ceiling light, coving to the ceiling, part tiling to the walls, continuation of the Karndean flooring, chrome towel rail/radiator and obscure uPVC double glazed window into the entrance hall.
BREAKFAST KITCHENAn excellently proportioned room in an L shaped configuration, with an array of wall and base units in a wood effect shaker style with contrasting Quartz worktops with matching upstands incorporating a breakfast bar seating area. There is space for a Range cooker with extractor fan over, integrated Slimline dishwasher, integrated steamer, integrated microwave, integrated wine fridge, housing for an American style fridge freezer and a one and a half bowl ceramic sink with chrome mixer tap over. The room is lit by inset ceiling spotlights, further under cupboard and inside cupboard lighting, central heating radiator and further electric wall mounted heater, with natural light gained via a roof lantern and uPVC double glazed window enjoying views. There is a single glazed timber window through to the living/dining room and continuation of the wood effect Karndean flooring.
LIVING/DINING ROOMA fabulous open space, offering a high degree of versatility and currently used as a formal dining space but could be an additional living room. There are two ceiling lights, central heating radiator, three Velux skylights and uPVC double glazed window to the rear enjoying views and twin French doors giving access out with matching full length glazed side panels.
CINEMA ROOMA further versatile reception space currently used as a cinema room but however could make an ideal home office or similar, with a bank of fitted furniture, breakfast bar seating area, central heating radiator and Karndean flooring.
LOUNGEA front facing reception space with the main focal point being an electric fire sat within an ornate surround, there is ceiling light, coving to the ceiling, part wood cladding to the walls, central heating radiator, further wall mounted electric heater and uPVC double glazed window to the front.
UTILITYAn excellently proportioned utility space, with a range of wall and base units in a shaker style with contrasting laminate worktops. There are inset ceiling spotlights, part wood cladding to the walls, electric chrome towel rail/radiator and further electric heater. There is also plumbing for a washing machine, space for a tumble dryer, one and a half bowl sink with mixer tap over and space for an American style fridge freezer. Access from the side of the property can be gained via uPVC and obscure glazed stable style door.
FIRST FLOOR LANDINGBack from the entrance hallway, the staircase rises and turns to the first floor landing. A generous landing, which also incorporates a study area and fills the space with what should have been a bedroom, before the home was extended and has ample room for a desk with uPVC double glazed window allowing views across the valley. There are inset ceiling spotlights, coving to the ceiling, part wood cladding to the walls, spindle balustrade and access to the airing cupboard. Here we gain entrance to the following rooms.
BEDROOM ONEAn impressive master suite, forming part of the extension to the home. There is ceiling light, inset ceiling spotlights, coving to the ceiling, picture rail, central heating radiator and uPVC double glazed window to the rear with views.
EN-SUITE SHOWER ROOMComprising a three piece white suite in the form of close couple W.C., pedestal basin with chrome taps and shower enclosure with mains fed chrome mixer shower within. There are inset ceiling spotlights, extractor fan, coving to the ceiling, part tiling to the walls, heating towel rail/radiator and obscure uPVC double glazed window to the front.
BEDROOM TWOA double bedroom with a wealth of fitted furniture, with ceiling light, central heating radiator and uPVC double glazed window.
EN-SUITE SHOWER ROOMA modern shower room, comprising a three piece white suite in the form of close coupled W.C., basin sat within vanity unit with chrome mixer tap over and shower enclosure with mains fed chrome mixer shower within. There is ceiling light, part tiling to the walls, chrome towel rail/radiator and obscure uPVC double glazed window to the front.
BEDROOM THREEA further double bedroom with fitted wardrobes, ceiling light, coving to the ceiling, picture rail, central heating radiator and uPVC double glazed window to the rear with views.
BEDROOM FOURWith ceiling light, coving to the ceiling, picture rail, central heating radiator, access to the loft via a hatch and uPVC double glazed window.
HOUSE BATHROOMWith a three piece sanitary ware in an antique style in the form of high flush W.C., pedestal basin with chrome taps over and toll top bath with chrome mixer tap and telephone style shower attachment. There is ceiling light, coving to the ceiling, tiling to the walls and floor, central heating radiator and obscure uPVC double glazed window to the front.
OUTSIDETo the front of the home, there is a secure block paved driveway providing off street parking for up to four vehicles, which is access via two sets of iron gates with surrounding railings and there is a low maintenance area with shrubs, plants, trees and perimeter walling, railing and hedging. The driveway in turn leads to the storage garage, accessed via a roller shutter door, this provides storage space however it could not fit a vehicle due to the conversion of the utility space, this could be converted back to a car garage if so desired.
OUTSIDEIron gates then give access to the side of the home which leads to the rear garden, fully enclosed and split over two levels. Immediately behind the home, there is an Indian stone flagged patio seating area with perimeter walling and railings which offers a lovely elevated seating space, there is also a gazebo with plumbing for a hot tub. Steps then descend to the lower level of the garden, with continuation of the Indian stone flags and timber decked space, there is access to a timber store, outside BBQ area with seating and an outbuilding which houses a W.C. and changing area. There is also access to a bar, having been created by the current vendor and is accessed via three panel bi-fold aluminium doors, this purpose built area is ideal as an entertaining space and has a bar fitted seating area, inset ceiling spotlights and an electric wall mounted heater. This versatile space could also be used as a home office or gym.
Warning: Attempt to read property "rating" on null in /srv/users/simon-blyth/apps/simon-blyth/public/wp-content/themes/simon-blyth/property.php on line 312
Warning: Attempt to read property "report_url" on null in /srv/users/simon-blyth/apps/simon-blyth/public/wp-content/themes/simon-blyth/property.php on line 313

