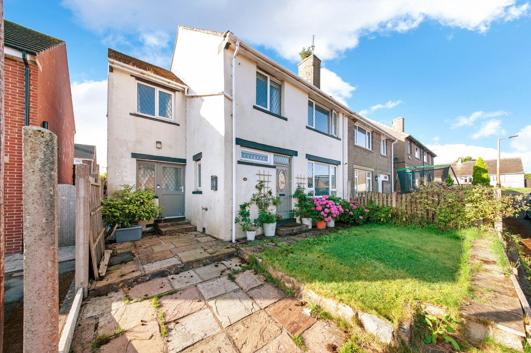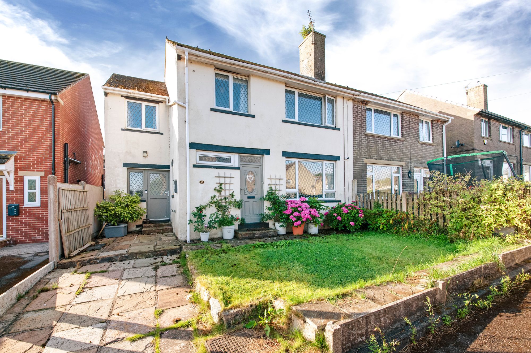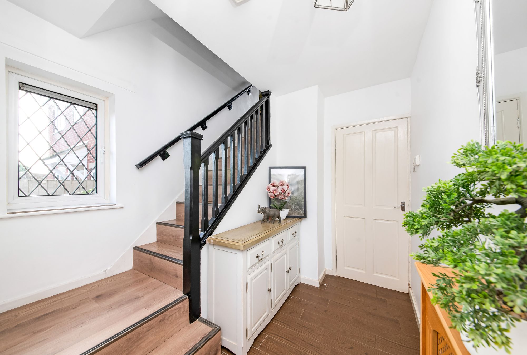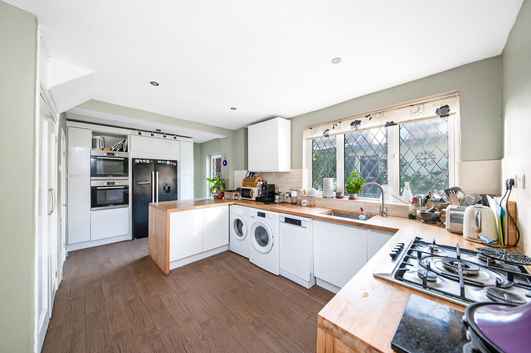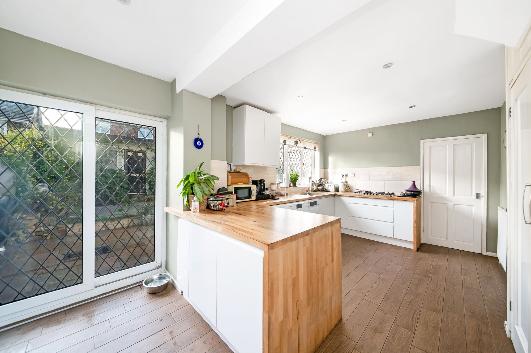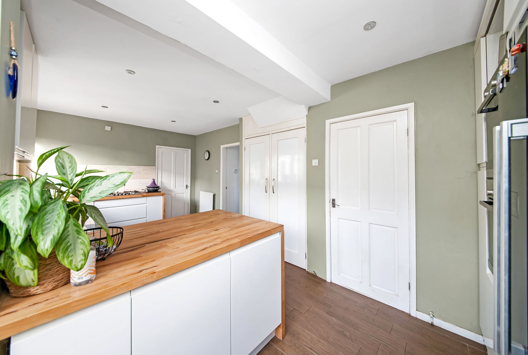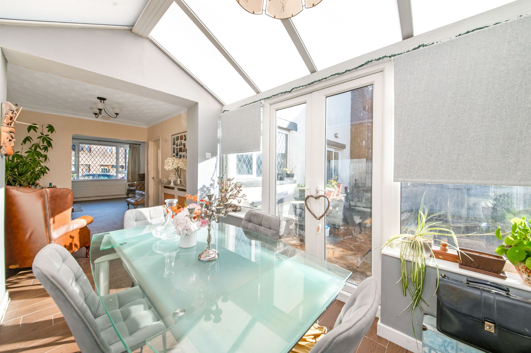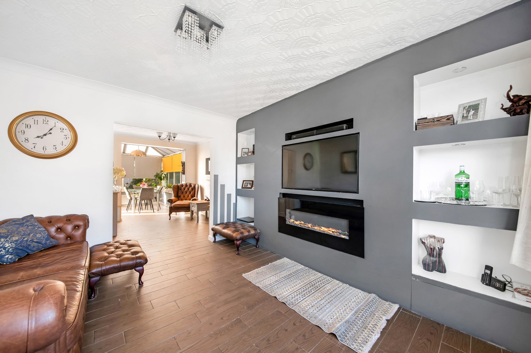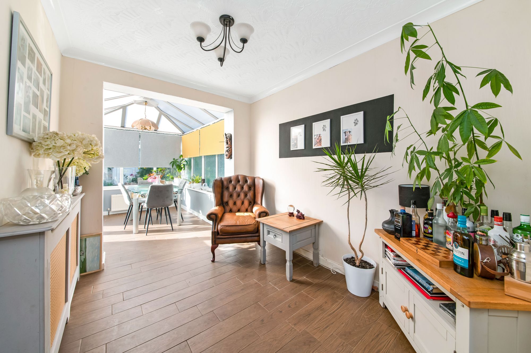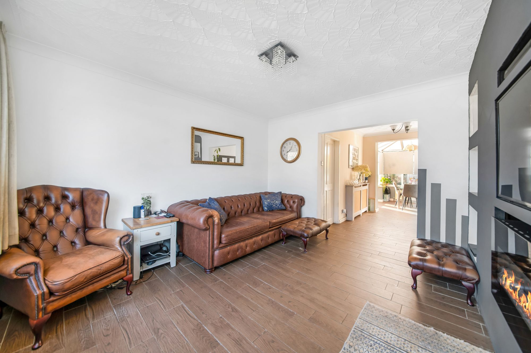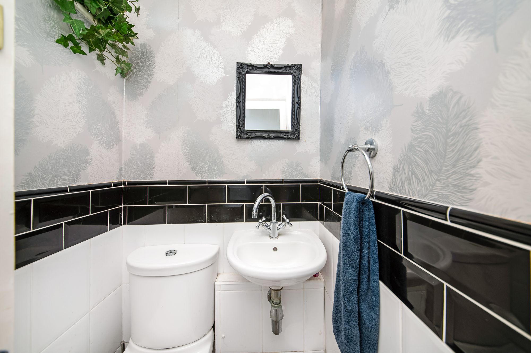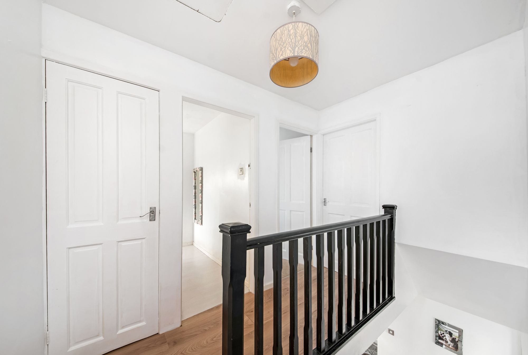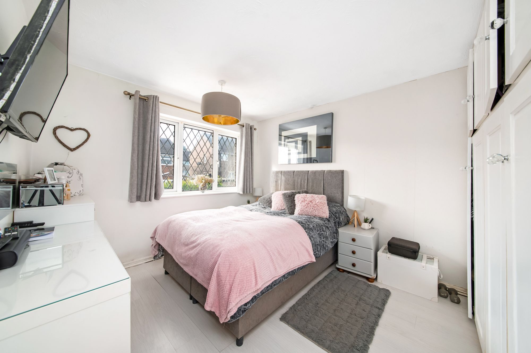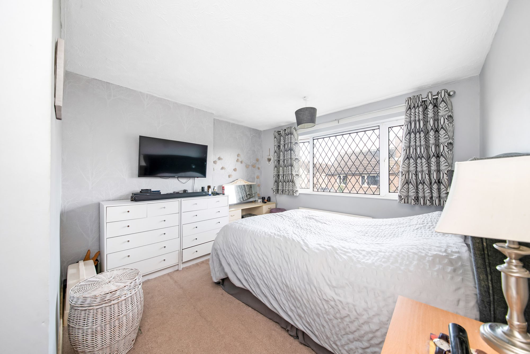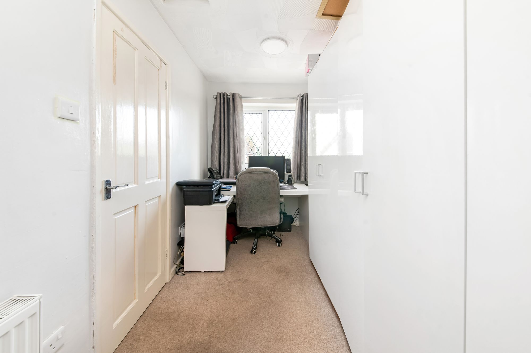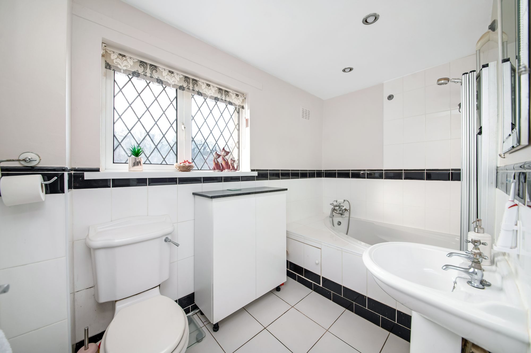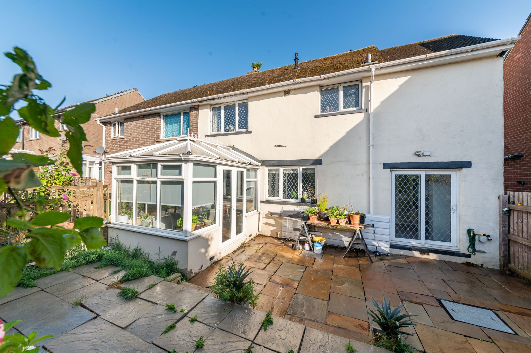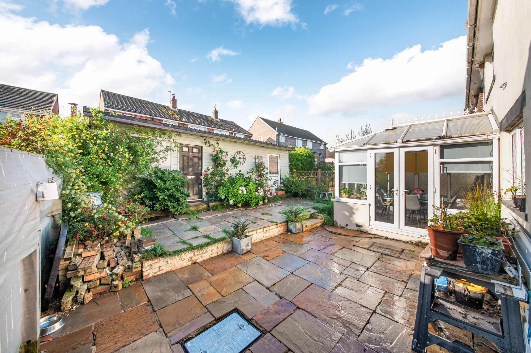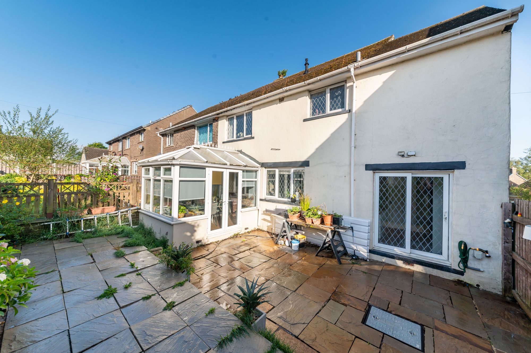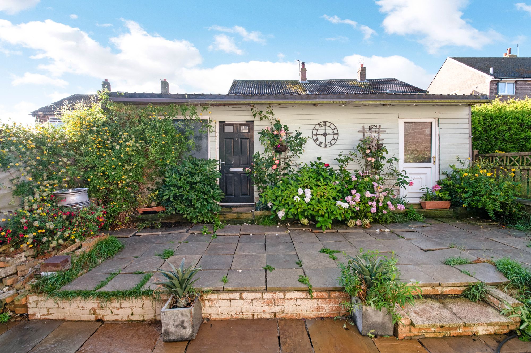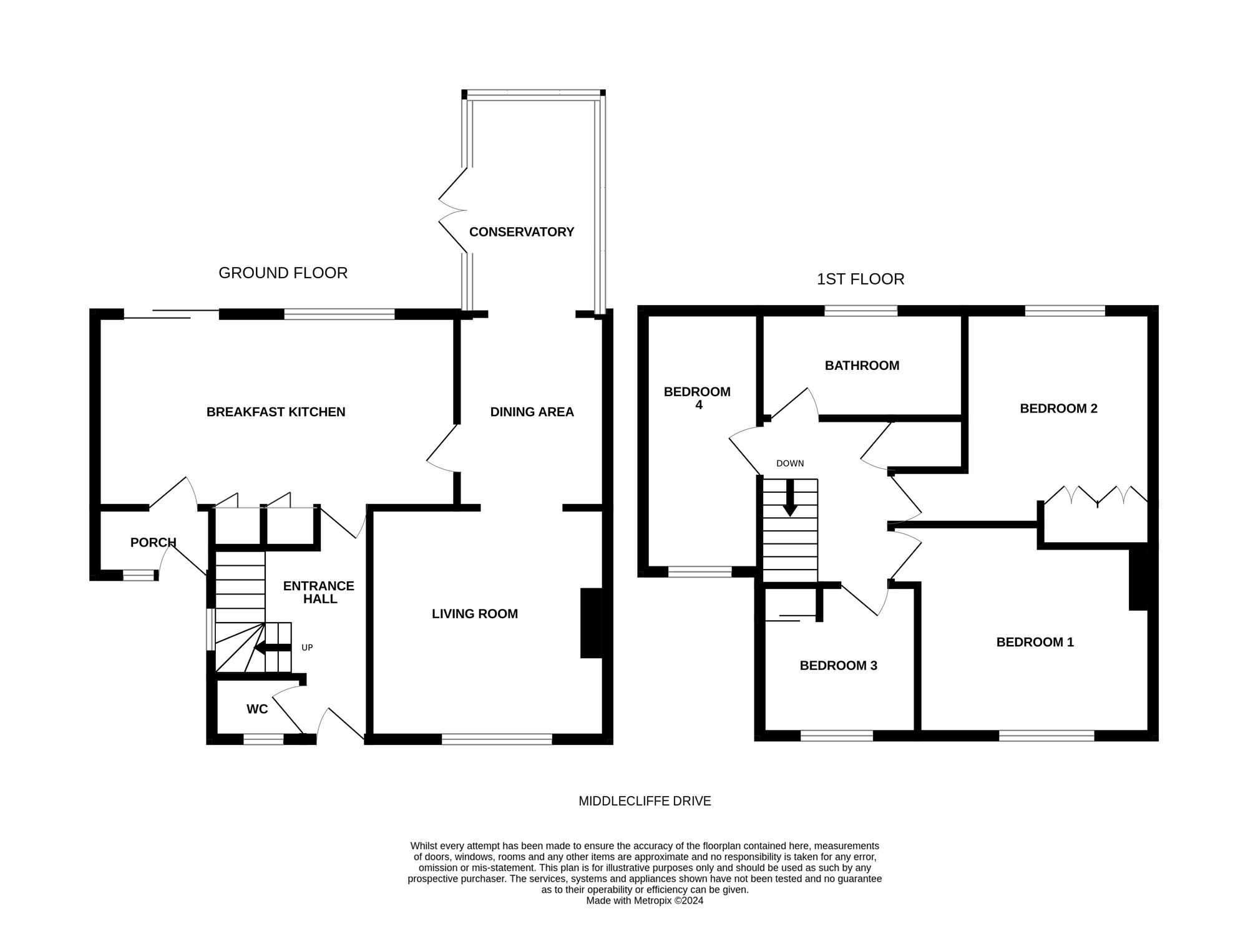A BEAUTIFULLY PRESENTED FOUR BEDROOM SEMI DETACHED PROPERTY OFFERING A WEALTH OF ACCOMODATION LOCATED IN THIS SEMI RURAL VILLAGE, WITHIN AN EASE OF ACCESS TO THE BEAUTIFUL COUNTRYSIDE YET CONVENIENTLY LOCATED FOR THE DAILY COMMUTE ACCESSING SHEFFIELD, MANCHESTER, LEEDS AND BEYOND. The home offers spacious and versatile accommodation in a two story configuration as follows: To the ground floor, entrance hall, downstairs w.c., living room, dining area, conservatory, breakfast kitchen, porch, to the first floor there are four bedrooms and a three piece family bathroom. Outside there is a driveway offering off street parking and an enclosed garden area to the rear and a shed. We recommend a viewing to fully appreciate this lovely, family home in this quiet commutable location.
Entrance gained via composite and decoratively glazed door into entrance hallway, there is ceiling light, central heating radiator, staircase rising to first floor and access to the downstairs w.c.
DOWNSTAIRS WCComprising a low flush w.c., basin with chrome mixer tap over and uPVC double glazed window to the front.
LIVING ROOMFront facing reception space with the main focal point being a modern electric fire. There is a media wall connecting electronic appliances, ceiling light, central heating radiator and uPVC double glazed window to the front. A door gives access out to front garden.
DINING AREAA versatile reception space, currently being used as a sitting room. There is ceiling light, central heating radiator and here we gain access to the conservatory.
CONSERVATORYFurther reception space with double glazing to three sides and twin French doors giving access out to the rear garden.
BREAKFAST KITCHENAccessed from entrance hall and living area we find a spacious kitchen with a range of fitted wall and base units, with solid wood worktops. There are integrated appliances in the form of free standing double electric oven, five burner gas hob, space for free standing American style fridge freezer, inset sink with chrome mixer tap over, space for washing machine, dryer and dishwasher. In addition there is central heating radiator, uPVC double glazed window to the rear and sliding doors leading out to the rear garden.
PORCHA spacious porch with uPVC double glazed window to the front and uPVC double glazed door to the front.
FIRST FLOOR LANDINGFrom entrance hallway, staircase rises and turns to first floor landing with ceiling light, built in cupboard, wood effect laminate flooring and access to loft via a hatch.
BEDROOM ONEWell proportioned principal double bedroom with ceiling light, central heating radiator and uPVC double glazed windows to the front.
BEDROOM TWOFurther double bedroom with a set of fitted wardrobes, ceiling light, central heating radiator and uPVC double glazed windows to the rear.
BEDROOM THREECurrently being used as a study by the current vendor, with ceiling light, central heating radiator and uPVC double glazed window the front.
BEDROOM FOURWith ceiling light, central heating radiator and uPVC double glazed window to the front.
BATHROOMComprising a three piece suite in the form of low flush W.C., basin with chrome taps, bath with shower head attachment over and shower screen, part tiling to walls, full tiling to floor, central heating radiator and uPVC double glazed window to the rear.
OUTSIDETo the front of the property, there is a lawned garden space. To the rear of the property there is a tiered patio flagged garden with larger than average summer house / shed with scope to be converted into home office / workshop or additional storage space.
D

