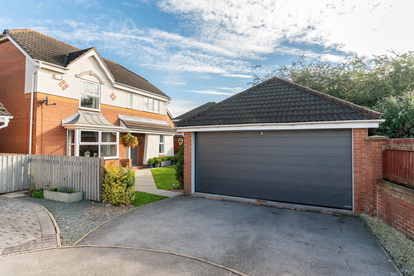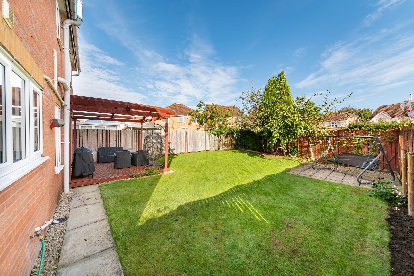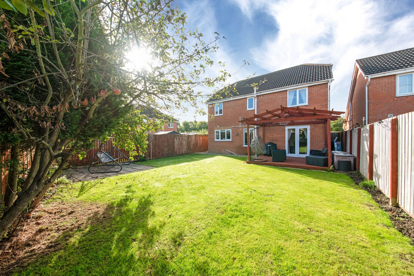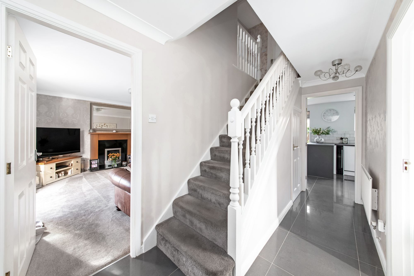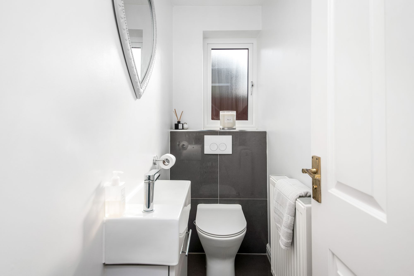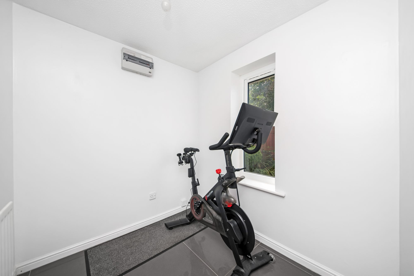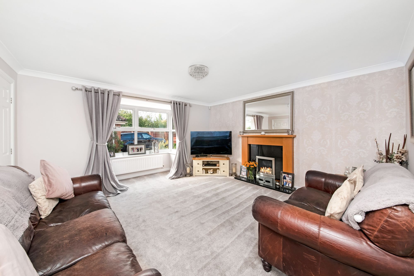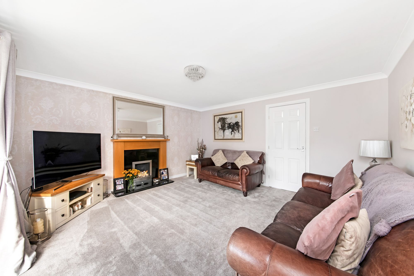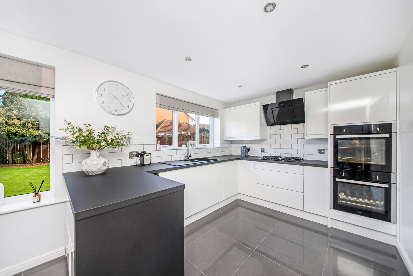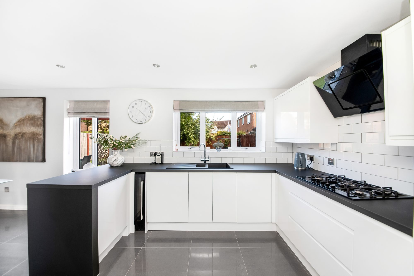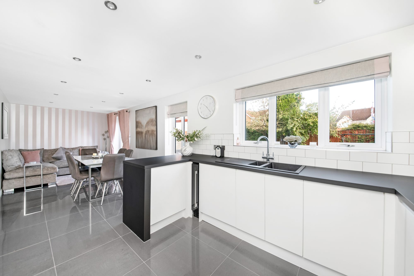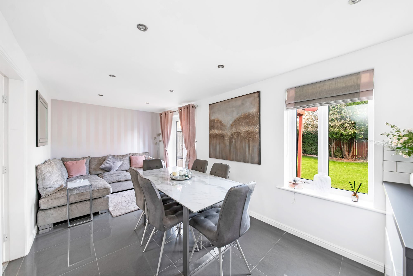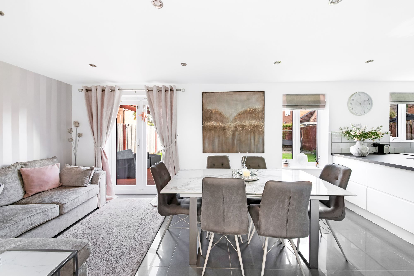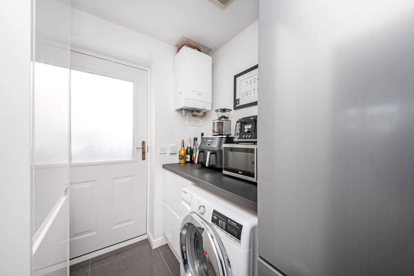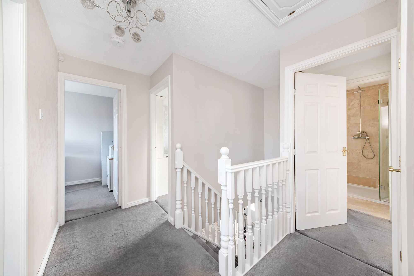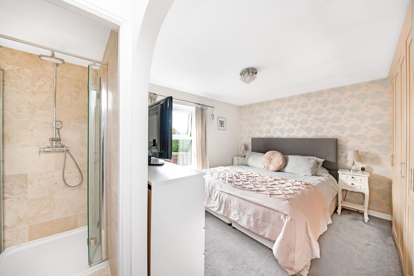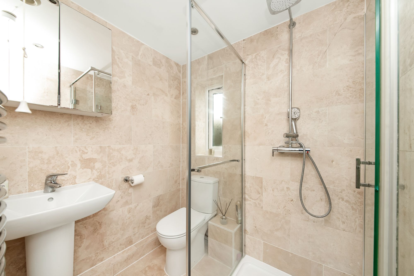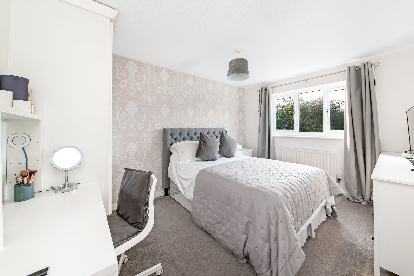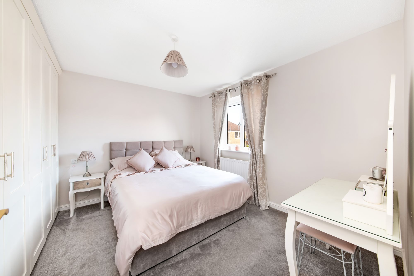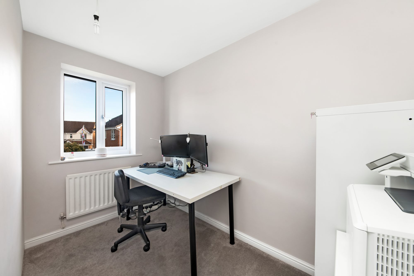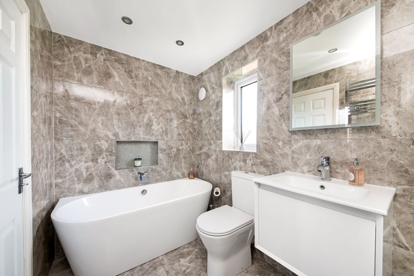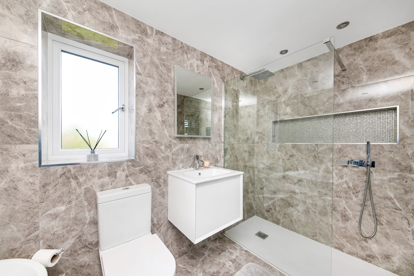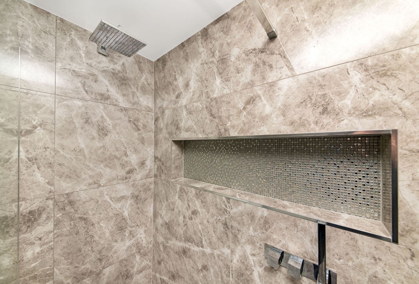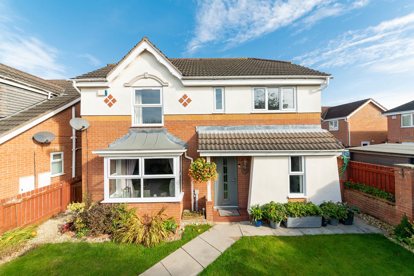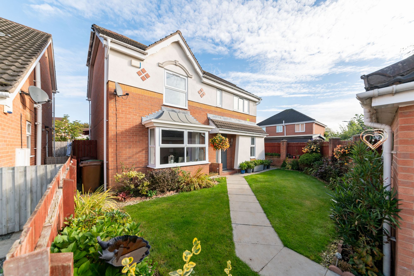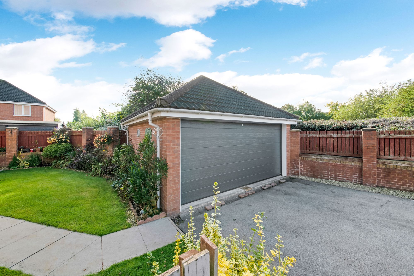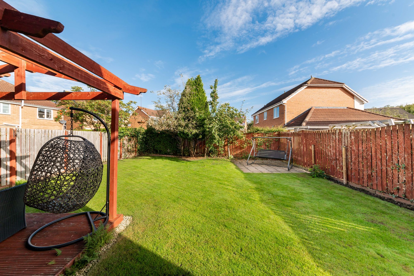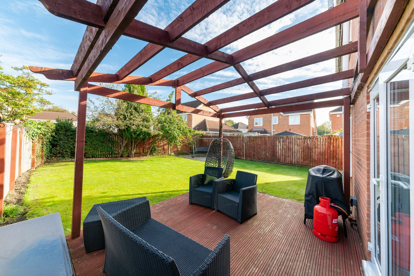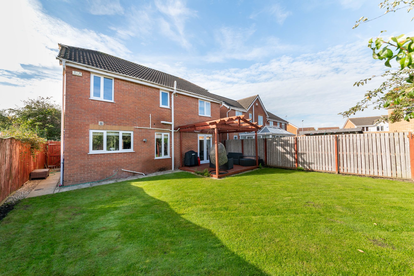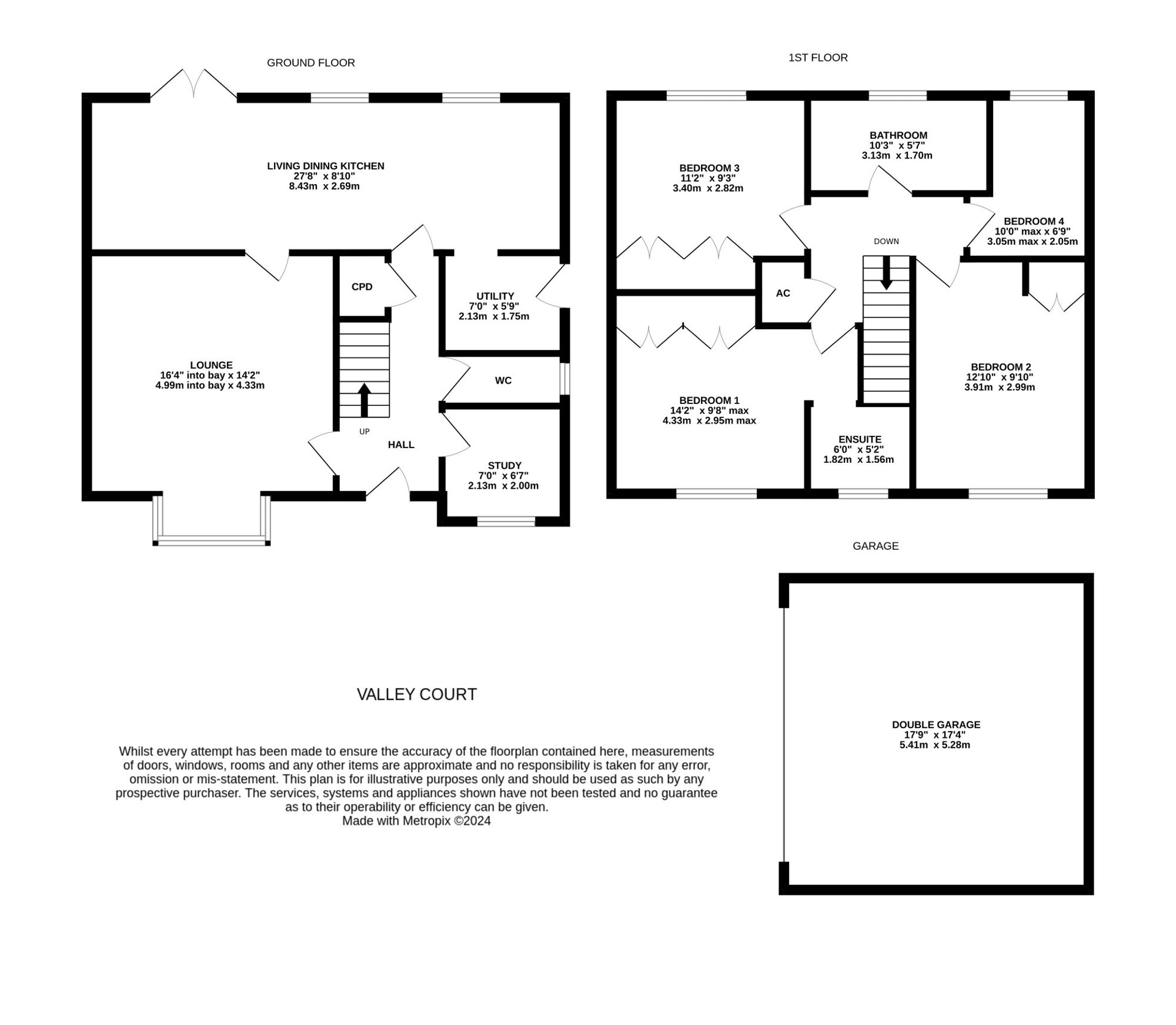A DELIGHTFUL LOCATED FOUR BEDROOM DETACHED HOME WITH AN ADDITIONAL FEATURE OF A DETACHED DOUBLE GARAGE, LARGE, ENCLOSED GARDEN AND A GYM/STUDY ON THE GROUND FLOOR WITH THE FULL WIDTH DINING LIVING KITCHEN WITH DIRECT ACCESS OUT TO THE GOOD SIZED GARDENS. THIS FAMILY HOME HAS BEEN RECENTLY UPGRADED WITH HIGH QUALITY FITTINGS INCLUDING A SUPERB KITCHEN, FABULOUS HOUSE BATHROOM AND MUST BE INTERNALLY VIEWED TO BE FULLY APPRECIATED.
With high quality fittings throughout, it briefly comprises entrance hall, downstairs W.C, study/gym, large lounge with walk in bay, full length dining living kitchen with glazed doors to the garden, utility room, first floor landing, four bedrooms, three of which are doubles, large house bathroom, and en-suite to bedroom one.
Council Tax band: E
Tenure: Freehold
EPC Energy Efficiency Rating: C
Attractive stylish door with tall central leaded and obscured glazed panel gives access through to the entrance hallway. This has fabulous ceramic tiled flooring, two chandelier points and a useful under stairs storage cupboard/cloaks room. A doorway gives access to the downstairs W.C.
DOWNSTAIRS W.CThis has a continuation of the ceramic tiled flooring. It is particularly well finished and has an obscured glazed window, concealed flush high specification W.C, wash hand basin with storage cupboard beneath.
STUDY7' 0" x 6' 7" (2.13m x 2.00m)
Once again, with a continuation of the high quality flooring. This study/gym has a pleasant outlook to the front and central ceiling light point.
16' 4" x 14' 2" (4.99m x 4.33m)
A large and attractive room with a broad bay window. This walk in bay window provides a huge amount of natural light to the room, and a pleasant aspect out over the property’s front gardens and pleasant scene beyond. The room has coving to the ceiling, central ceiling light point, and there is an attractive fireplace with raised marble hearth, backcloth and gas burning fire. A doorway from the lounge and also from the hallway gives access to the dining living kitchen.
27' 8" x 8' 10" (8.43m x 2.69m)
This which runs the full width of the property to the rear has super views out over the property’s rear gardens and twin glazed doors giving direct access out over the gardens. Once again, there is a continuation of the ceramic tiled flooring, and all is particularly well finished. There is inset spotlighting to the ceiling, the kitchen area is superb and as the photographs suggest is well appointed. It has an integrated dishwasher, integrated wine fridge, stylish one and a half bowl sink unit with mixer tap over, double ovens both of which are stainless steel and glazed fronted, five ring high specification gas hob with high specification extractor fan over. An opening leads through to the utility room.
7' 0" x 5' 9" (2.13m x 1.75m)
This has a side entrance door which is home for a fridge freezer, plumbing for an automatic washing machine, worksurfaces and wall mounted gas central heating boiler.
A staircase with spindle balustrading rises up to the first floor landing. This has a ceiling light point and a good sized shelved cylinder airing cupboard with hot water tank.
BEDROOM ONE14' 2" x 9' 8" (4.33m x 2.95m)
A large double room with a particularly pleasing outlook to the front, full bank of in built robes and central ceiling point.
6' 0" x 5' 1" (1.82m x 1.56m)
With high specification shower including high quality glazing, low levelled W.C, pedestal wash hand basin, ceramic tiled flooring and to the full ceiling height. There is inset spotlighting, extractor fan, and combination central heating radiator/heated towel rail.
12' 10" x 9' 10" (3.91m x 2.99m)
Once again, a lovely double room with a pleasant outlook to the front and in built bank of robes.
11' 2" x 9' 3" (3.40m x 2.82m)
Yet again, a lovely double bedroom with a pleasant outlook to the rear gardens, a full bank of in built robes.
10' 0" x 6' 9" (3.05m x 2.05m)
A single room, currently used as a home office/study with a pleasant outlook to the rear.
10' 3" x 5' 7" (3.13m x 1.70m)
Superbly appointed and refitted in very recent times. The house bathroom has a fabulous four piece suite including double ended bath, low levelled W.C, wall mounted vanity unit with inset wash hand basin and illuminated mirror over, fixed glazed screen large shower with American style large shower head, ceramic tiling to the floor and to the full ceiling height, combination heated towel rail/central heating radiator being particularly tall and inset spotlighting to the ceiling.
The property occupies a lovely location at the fringe of the development and has superb walks close by. The driveway is a double size and gives access to the detached double garage.
DETACHED GARAGE17' 9" x 17' 4" (5.41m x 5.28m)
This has had a recent upgrade with high specification broad single, automatically operated up and over door. The garage is also fitted out with high quality shelving. The attractive pathway leads through the front lawned gardens with mature shrubbery to the front entrance door.
To the rear, this is where the majority of the gardens are to be found. The gardens are well tendered and have well established boundaries and mature shrubbery and trees (apple and pear) and there are attractive sitting out areas, one of which is raised decked with gazebo style roof above and the other is to one corner with flagged surface. The garden is of a good size and is well secured.
ADDITIONAL INFORMATIONIt should be noted that the property has gas fired central heating, double glazing, an alarm system, external lighting. Carpets, curtains and certain other extras may be available via separate negotiation.
Repayment calculator
Mortgage Advice Bureau works with Simon Blyth to provide their clients with expert mortgage and protection advice. Mortgage Advice Bureau has access to over 12,000 mortgages from 90+ lenders, so we can find the right mortgage to suit your individual needs. The expert advice we offer, combined with the volume of mortgages that we arrange, places us in a very strong position to ensure that our clients have access to the latest deals available and receive a first-class service. We will take care of everything and handle the whole application process, from explaining all your options and helping you select the right mortgage, to choosing the most suitable protection for you and your family.
Test
Borrowing amount calculator
Mortgage Advice Bureau works with Simon Blyth to provide their clients with expert mortgage and protection advice. Mortgage Advice Bureau has access to over 12,000 mortgages from 90+ lenders, so we can find the right mortgage to suit your individual needs. The expert advice we offer, combined with the volume of mortgages that we arrange, places us in a very strong position to ensure that our clients have access to the latest deals available and receive a first-class service. We will take care of everything and handle the whole application process, from explaining all your options and helping you select the right mortgage, to choosing the most suitable protection for you and your family.
How much can I borrow?
Use our mortgage borrowing calculator and discover how much money you could borrow. The calculator is free and easy to use, simply enter a few details to get an estimate of how much you could borrow. Please note this is only an estimate and can vary depending on the lender and your personal circumstances. To get a more accurate quote, we recommend speaking to one of our advisers who will be more than happy to help you.
Use our calculator below

