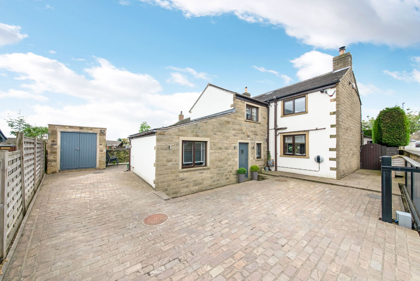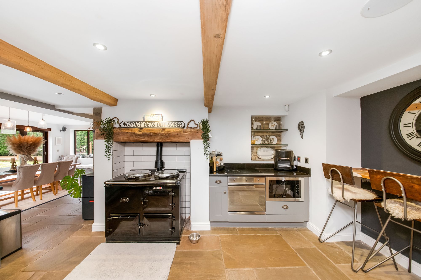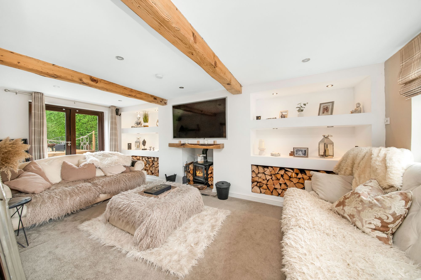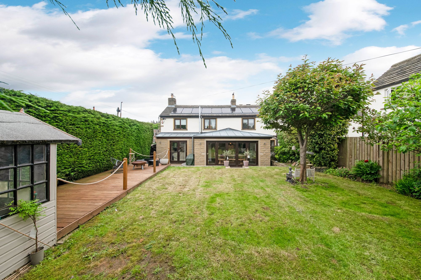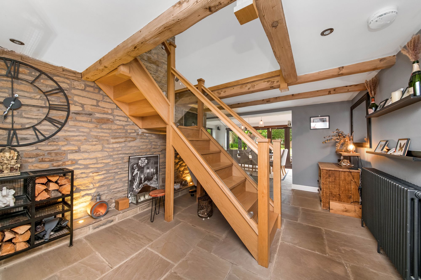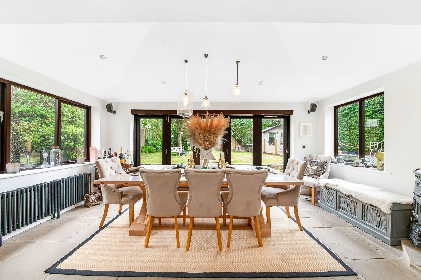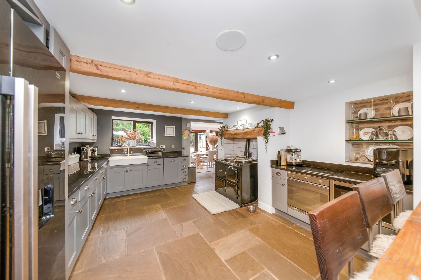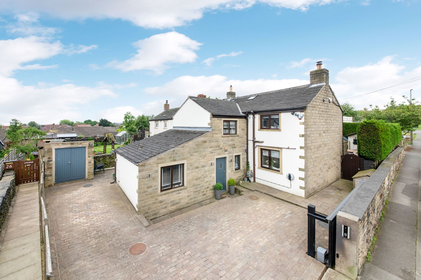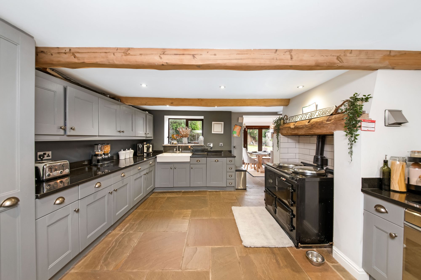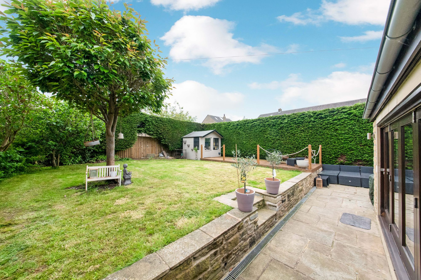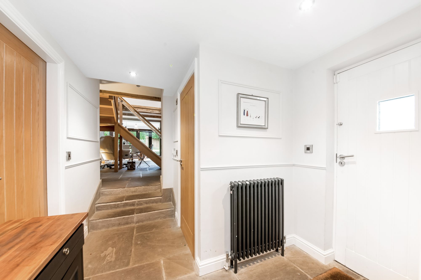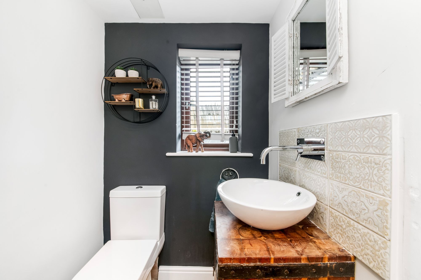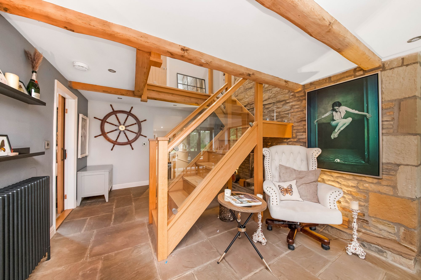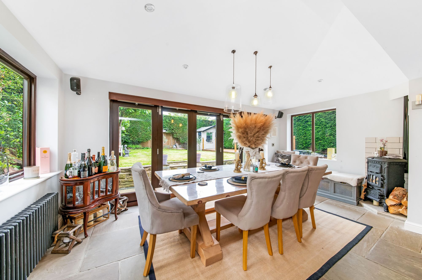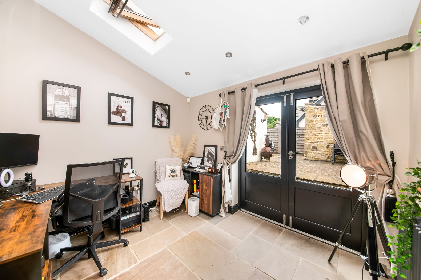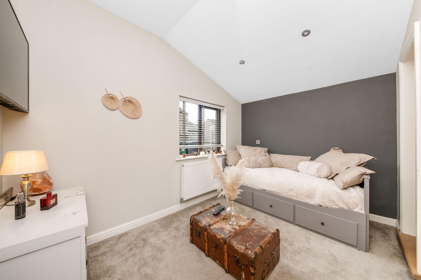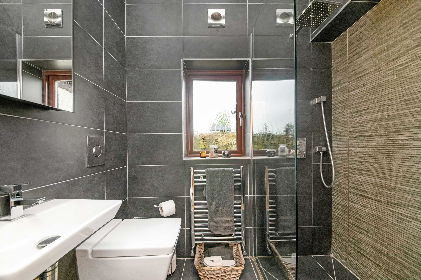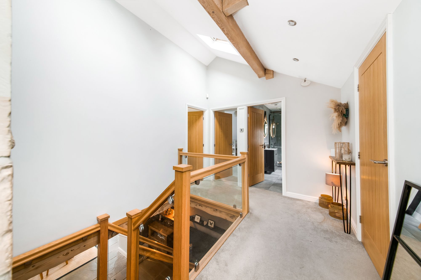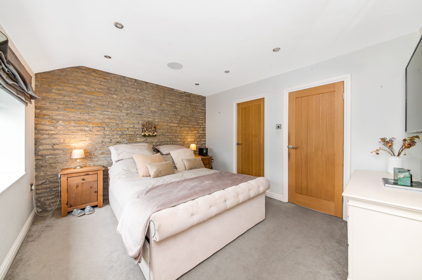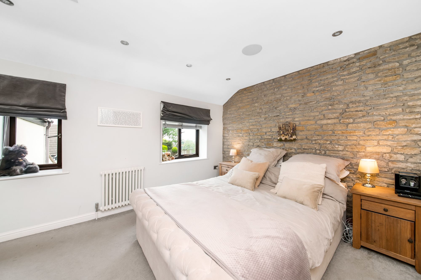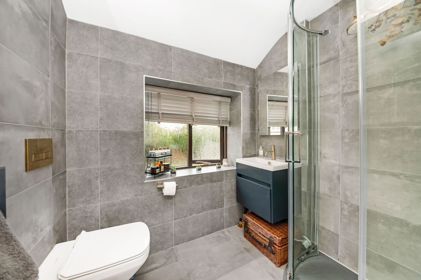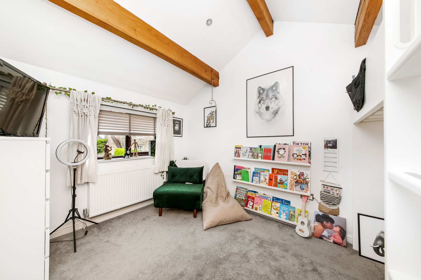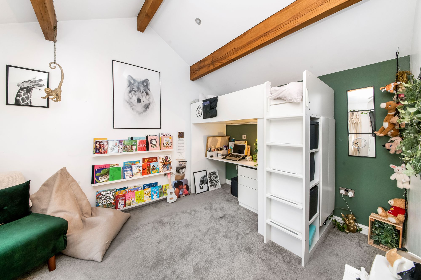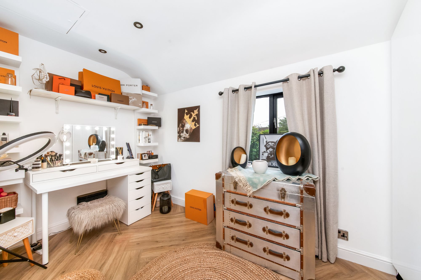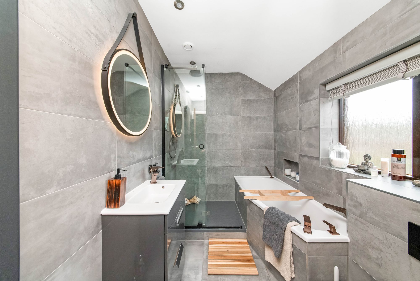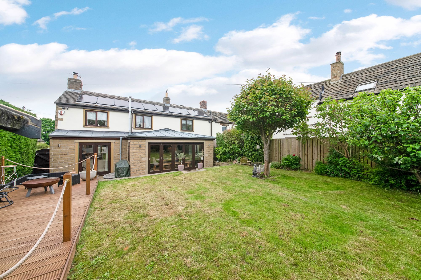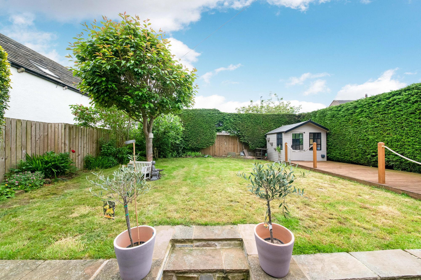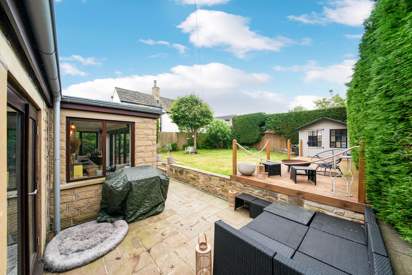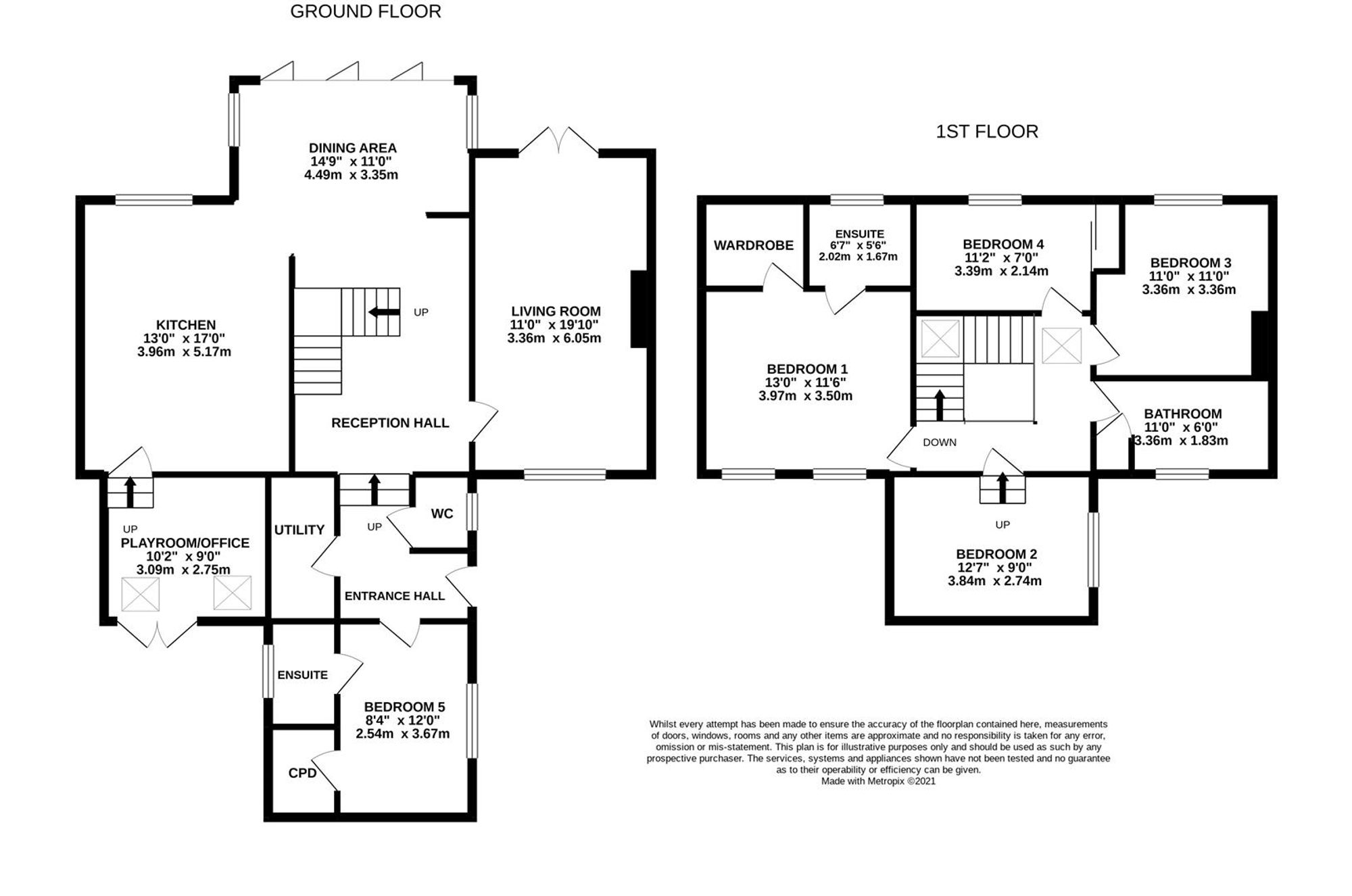A BEAUTIFULLY LOCATED, FIVE-BEDROOM HOME OFFERING AN IMMENSE AMOUNT OF FLEXIBILITY, OVERLOOKING BEAUTIFUL ENCLOSED GARDENS, AND HAVING A GENERAL SENSE OF STYLE AND FINISH THAT IS RARE TO FIND.
SET IN A LOVELY VILLAGE LOCATION WHICH IS SUPERBLY COMMUTABLE, THIS HOME OFFERS FIVE BEDROOMS; TWO OF WHICH ARE EN-SUITE, A HOME OFFICE, A SUPERB OPEN-PLAN KITCHEN WITH DINING AREA AND GLAZED BI-FOLD DOORS OUT TO THE GARDENS, AN IMPRESSIVE ENTRANCE HALLWAY WITH DOWNSTAIRS W.C., A LIVING ROOM WITH DOUBLE DOORS OUT TO THE GARDENS, GOOD-SIZED BEDROOMS (WITH THE PRIMARY BEDROOM BOASTING AN EN-SUITE AND WALK-IN WARDROBE). THE PROPERTY ALSO FEATURES SOLAR PANELS AND IS WIRED FOR SOUND (SONOS) IN MANY OF THE ROOMS.
FOR THOSE WHO SEEK A HOME TO MOVE STRAIGHT INTO, BUTTERMILK COTTAGE MUST BE VIEWED WITHOUT FURTHER DELAY.
Tenure Freehold. Council Tax Band D. EPC Rating B.
A high-quality entrance door with inset glazed porthole gives access through to a beautiful entrance hall. This sets the scene in terms of standard and design. There is a fabulous flagged floor, delightful joinery, inset spotlighting to the ceiling and period central heating radiators. A stylish door gives access down to the downstairs w.c.
DOWNSTAIRS W.C.This, as the photographs suggest, is once again presented to a high-standard and has a low-level w.c., circular wash hand basin and a stand-alone wall-mounted tap set upon a chunky timber base. There is a window in the room, and attractive flooring. From the initial entrance hallway, steps lead up to the reception hall.
RECEPTION HALLThis fabulous area features a beautiful timber and glazed staircase with exposed stonework and wonderful beams and timbers on display. Again, this sets the scene within. It has a beautiful stone flagged floor, period-style central heating radiators and is particularly tastefully decorated. The hall opens through to the dining room which itself opens up to the kitchen, the details of which are to follow.
DINING ROOM14' 9" x 11' 0" (4.50m x 3.35m)
The dining room is a fabulous open-plan space which is perfect for entertaining and gives wonderful views out over the gardens courtesy of the beautiful bi-fold doors. There are two windows to the side adding further natural light, as well as chandelier points above the dining table area and inset spotlighting to the ceiling. There is a period-style central heating radiator, a continuation of the beautiful stone-flagged flooring, and to one corner is a raised plinth which is home for a multi-fuel burning cast iron stove which is a superb feature to the home. Leading off from here, a broad opening gives access through to the superb kitchen. Please also note that the room is wired for sound via a Sonos speaker system.
13' 0" x 17' 0" (3.96m x 5.18m)
The kitchen boasts a lovely view out over the property’s gardens and features wonderful stone flagged flooring, beams to the ceiling, and inset spotlighting. It features a comprehensive range of stylish units to both high and low level with granite work surfaces over and granite splashbacks. There is a high quality sink unit, a steel and glazed-fronted oven, and an inbuilt stainless steel and a glaze-fronted microwave. Other appliances include an integrated dishwasher, a large American-style fridge/freezer, and last but by no means least is the fabulous Aga in black with the usual warming hot plates and set in a delightful period surround. Please also note that the room is wired for sound via a Sonos speaker system.
Located off the entrance hall, the utility room has high storage cupboards, and a work surface beneath which has plumbing for an automatic washing machine and provision for a dryer. The utility room also houses the solar panel hub.
PLAYROOM / HOME OFFICE10' 2" x 9' 0" (3.10m x 2.74m)
This is accessed directly from the kitchen through a stylish door, then stone steps lead down to this impressive room. It has twin glazed doors and overlooks the courtyard garden. The room has two Velux windows, inset spotlighting, and is superbly presented. There is a small sink set in a vanity unit so this room could easily be utilised as a treatment room, home office or playroom.
8' 4" x 12' 0" (2.54m x 3.66m)
With a doorway off the entrance hall, this very versatile room is served by an en-suite and has a large walk-in wardrobe, making it ideal for use as a guest bedroom. It is beautifully presented, has a window giving an outlook to the driveway side, inset spotlighting to the ceiling and has an adjoining dressing room and en-suite.
The en-suite is superbly fitted and has a concealed-cistern w.c., stylish wash hand basin, ceramic tiling to the ceiling height, attractive shower, and obscure glazed window. As the photographs indicate, the staircase turns and rises with the adornment of glass balustrading and heavy oak newel posts and handrails. The staircase leads up to the first floor landing where there is a continuation of the exposed stonework, wonderful beams on display, a Velux window and inset spotlighting.
SITTING ROOM11' 0" x 19' 10" (3.35m x 6.05m)
The delightful sitting room is equally as impressive as the other rooms within the house. It is of a good size, has inset spotlighting to the ceiling, a media wall, and windows to both ends including glazed doors giving direct access out to the gardens. It is complemented by beams and features a broad fireplace which is home for a delightful cast-iron wood burning stove with a glazed door. Please also note that the room is wired for sound via a Sonos speaker system.
A large staircase with solid oak and glazed balustrading provides access to the first floor landing, which overlooks the entrance hall and provides access to four double bedrooms and the house bathroom.
BEDROOM ONE13' 0" x 11' 6" (3.96m x 3.51m)
A delightful double room once again perhaps best demonstrated by the
photographs included within this brochure. It has twin windows, a wall of
exposed stone, inset spotlighting to the ceiling, loft access point, and a period style central heating radiator. This bedroom is served by a walk-in wardrobe and a beautiful en-suite. Please also note that the room is wired for sound via a Sonos speaker system.
6' 7" x 5' 6" (2.01m x 1.68m)
This en-suite is superbly fitted and includes a stylish heated towel rail/central heating radiator, a superb wall-mounted w.c with high specification fittings, a wall-mounted wash hand basin with stylish tap above, and a good-sized shower with high specification fittings. There is ceramic tiling to the floor and to the full ceiling height, obscure glazed windows and extractor fan.
12' 7" x 9' 0" (3.84m x 2.74m)
Once again, a stylish room with broad windows giving a view out to the village
side. There is a high angled and beamed ceiling with three beams on display,
inset spotlighting and superb décor.
11' 0" x 11' 0" (3.35m x 3.35m)
Once again with twin windows giving an outlook to the garden side, this room
has inset spotlighting to the ceiling.
11' 2" x 7' 0" (3.40m x 2.13m)
Yet again a delightful good-sized room with in-built wardrobe, window giving a
pleasant view out over the gardens, superb high-quality flooring, inset
spotlighting to the ceiling and further loft access point
11' 0" x 6' 0" (3.35m x 1.83m)
The house bathroom is superbly appointed and as the photographs depicts it has a particularly stylish four-piece suite which includes bath, concealed cistern w.c, delightful vanity unit with wash hand basin and mixer tap over and superb shower with high quality and particularly stylish fittings. There is
ceramic tile flooring, and the ceramic tiling reaches up to the full ceiling height. There is inset spotlighting, an extractor fan, a broad obscure glazed windows, and the room is wired for sound via a Sonos speaker system.
The property has external lighting, a CCTV security system with six cameras, double glazing, an electric gate, and solar panels within the property’s ownership. The solar panels have a battery which stores excess power for later use. Please note this property is discreetly attached to its neighbour. Carpets, curtains and certain other extras may be available by separate negotiation.
Repayment calculator
Mortgage Advice Bureau works with Simon Blyth to provide their clients with expert mortgage and protection advice. Mortgage Advice Bureau has access to over 12,000 mortgages from 90+ lenders, so we can find the right mortgage to suit your individual needs. The expert advice we offer, combined with the volume of mortgages that we arrange, places us in a very strong position to ensure that our clients have access to the latest deals available and receive a first-class service. We will take care of everything and handle the whole application process, from explaining all your options and helping you select the right mortgage, to choosing the most suitable protection for you and your family.
Test
Borrowing amount calculator
Mortgage Advice Bureau works with Simon Blyth to provide their clients with expert mortgage and protection advice. Mortgage Advice Bureau has access to over 12,000 mortgages from 90+ lenders, so we can find the right mortgage to suit your individual needs. The expert advice we offer, combined with the volume of mortgages that we arrange, places us in a very strong position to ensure that our clients have access to the latest deals available and receive a first-class service. We will take care of everything and handle the whole application process, from explaining all your options and helping you select the right mortgage, to choosing the most suitable protection for you and your family.
How much can I borrow?
Use our mortgage borrowing calculator and discover how much money you could borrow. The calculator is free and easy to use, simply enter a few details to get an estimate of how much you could borrow. Please note this is only an estimate and can vary depending on the lender and your personal circumstances. To get a more accurate quote, we recommend speaking to one of our advisers who will be more than happy to help you.
Use our calculator below

