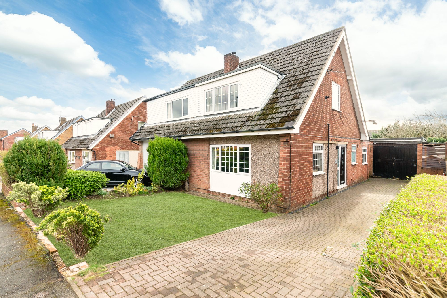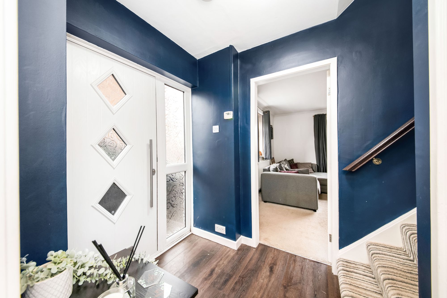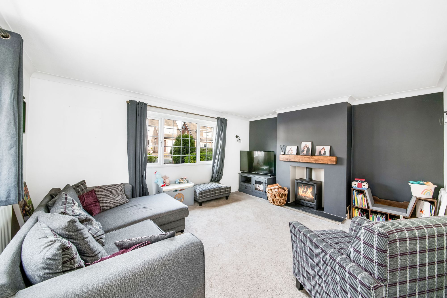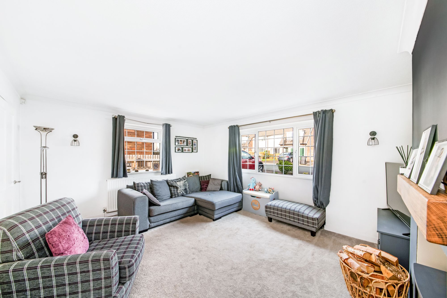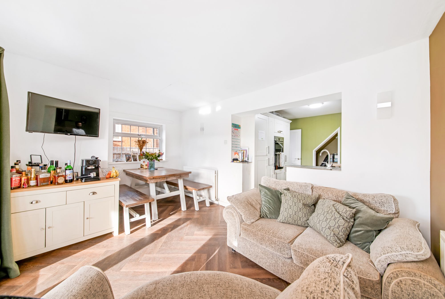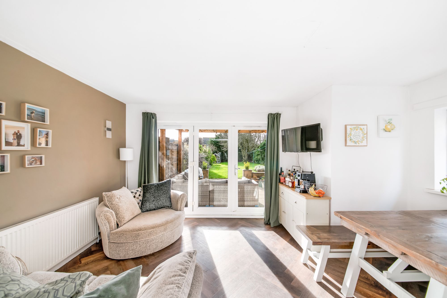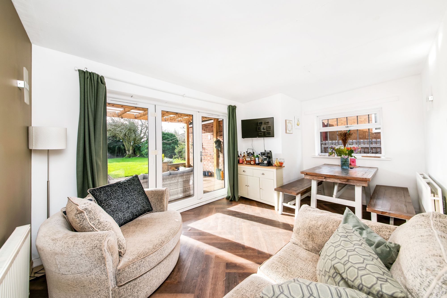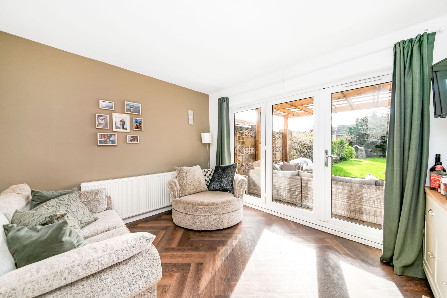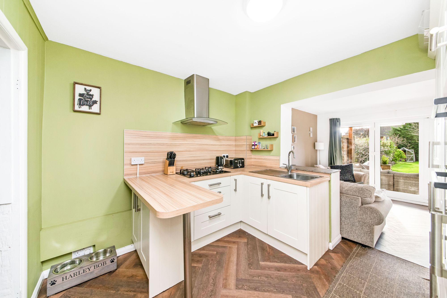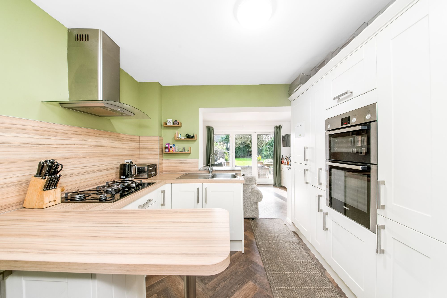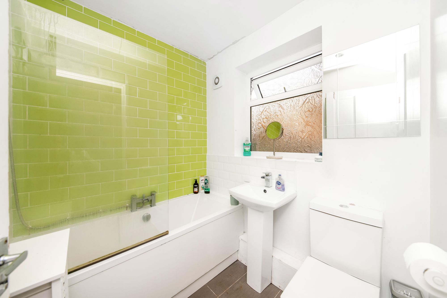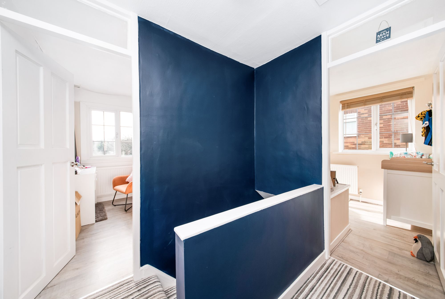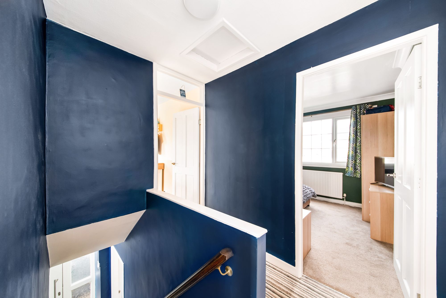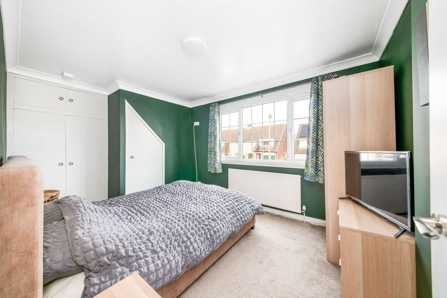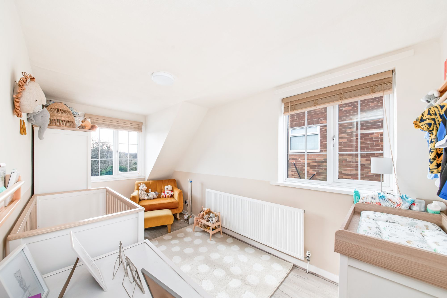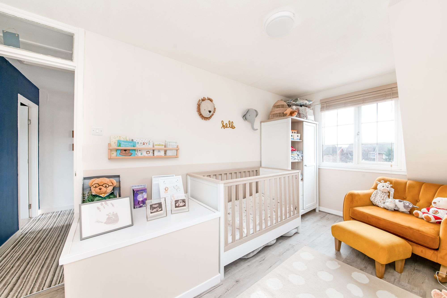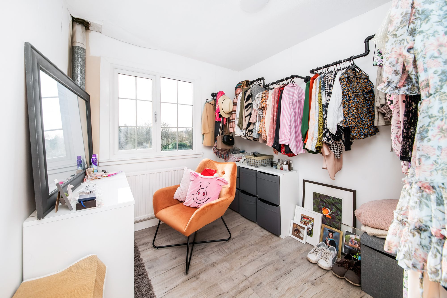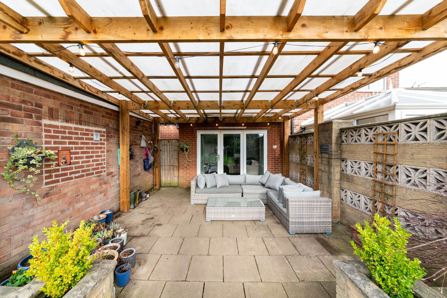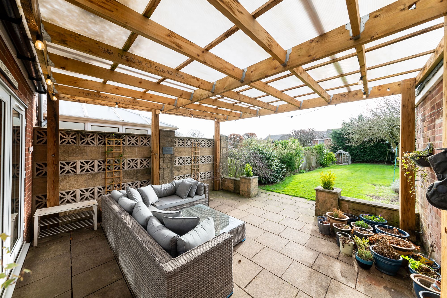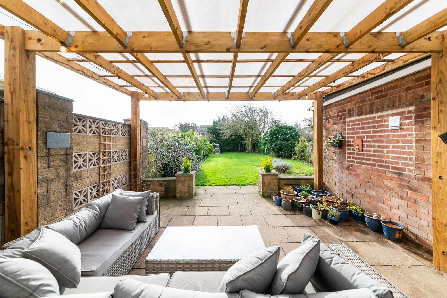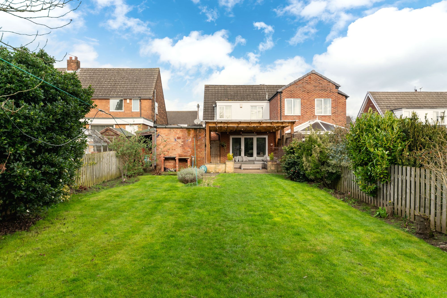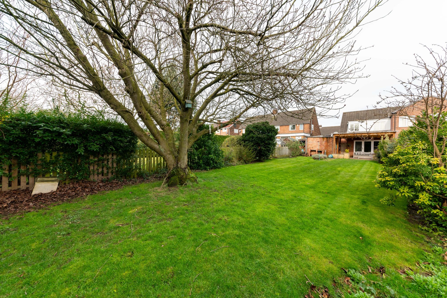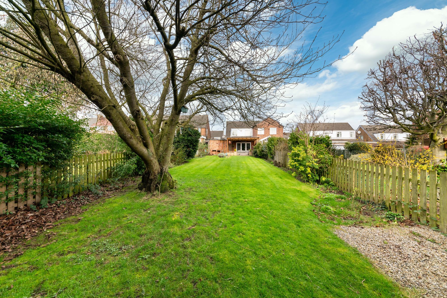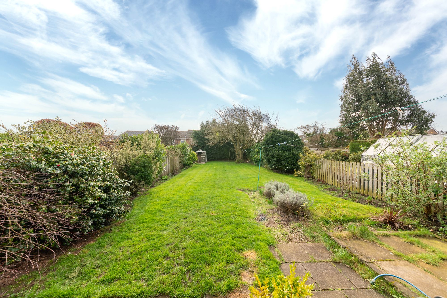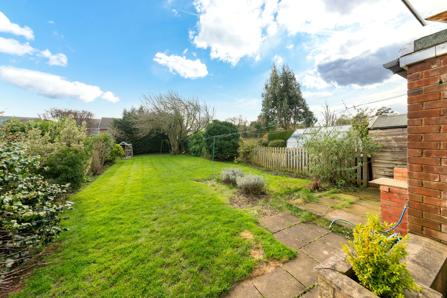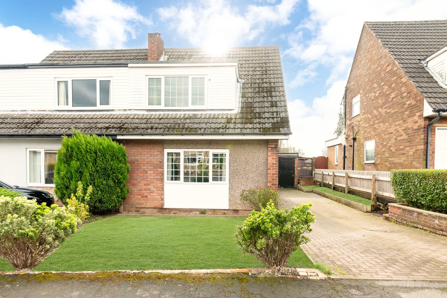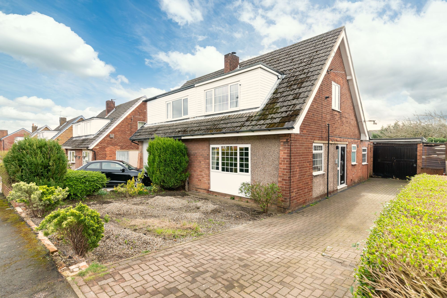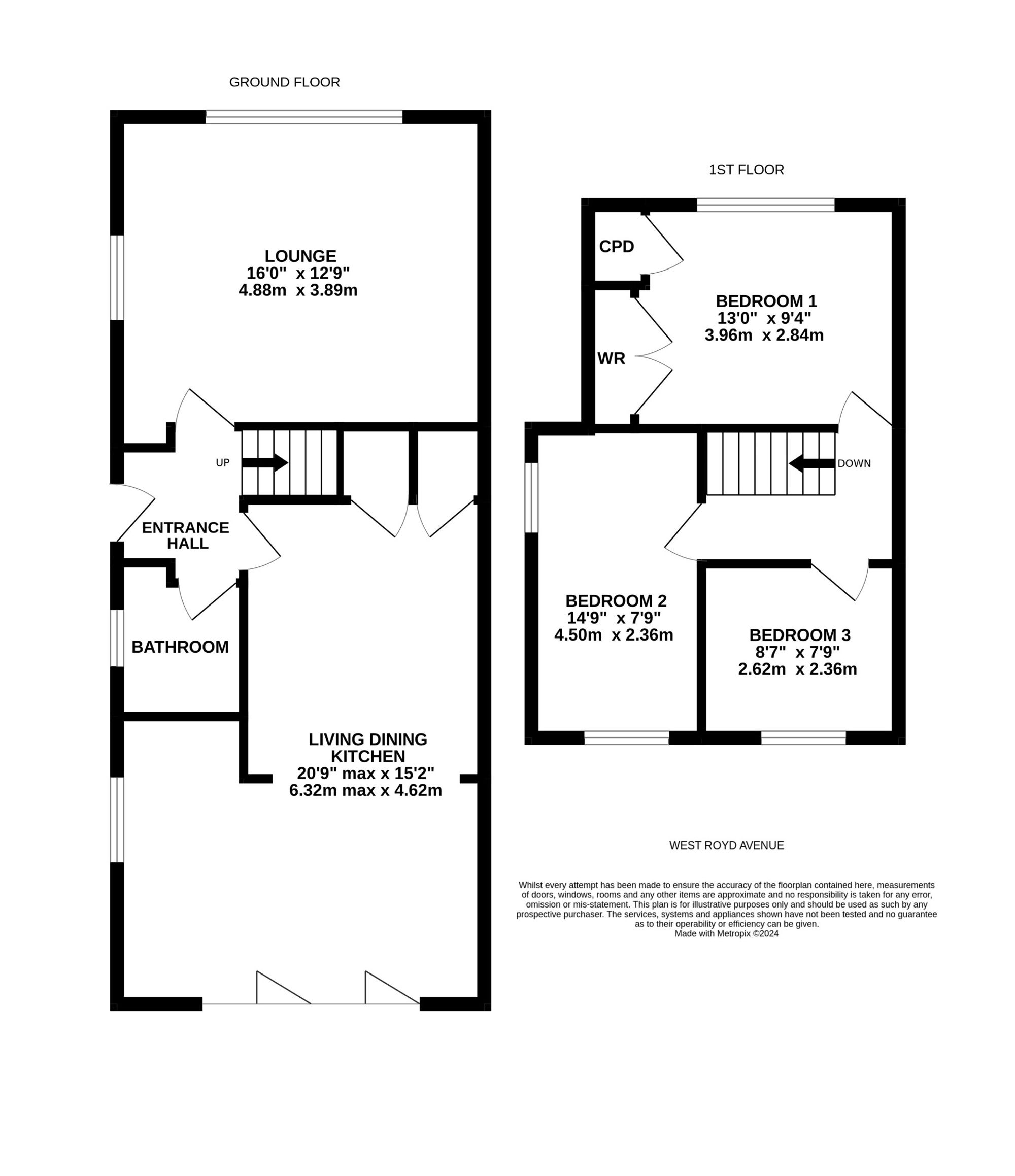A WELL PROPORTIONED SEMI-DETACHED HOME WITH A PARTICULARLY LONG DRIVEWAY, DETACHED GARAGE, AND A STUNNING, VERY LARGE REAR GARDEN. BEING RECENTLY UPDATED AND WITH DELIGHTFUL LIVING DINING KITCHEN, THE ROOM ALSO HAS A LOUNGE WITH A WOOD BURNING STOVE, WITH GROUND FLOOR BATHROOM AND ENTRANCE HALL, THIS HOME MUST BE SEEN INTERNALLY TO BE FULLY APPRECIATED. THE PROPERTY HAS GAS FIRED CENTRAL HEATING AND DOUBLE GLAZING. CARPETS, CURTAINS, AND CERTAIN OTHER EXTRAS MAY BE AVAILABLE BY SEPARATE NEGOTIATION.
Attractive stylish UPVC and obscured glazed door with matching glazed side panel gives access through to the entrance hallway. This has attractive timber effect flooring, and central ceiling light point, a four panel timber door leads through to the lounge.
LOUNGE16' 0" x 12' 9" (4.88m x 3.89m)
This as the photographs and floor layout plan suggests is a particularly large room, it has a large double glazed window to the front, and further window to the side giving a delightful amount of natural light and pleasant outlook. There is a centrally located chimney breast with raised hearth and all being home for a high quality cast iron and glazed fronted wood burning stove and the room has three wall light points. A door from the hall leads through to the dining living kitchen.
20' 9" x 15' 2" (6.32m x 4.62m)
As the photographs suggest, this has a fabulous flooring, and a terrific view out over the property’s gardens, courtesy of a bank of bi-fold doors, there is further window to the side. Off the kitchen area there is a utility cupboard/pantry and further storage space, the utility cupboard has plumbing for an automatic washing machine. The kitchen area itself incorporates a breakfast bar and there are units at both the high and low level including an integrated fridge and freezer. There are twin ovens being stainless steel and glazed fronted, stainless sink unit with stainless steel taps over, five ring gas hob with stainless steel extractor fan above, attractive working surfaces and splashbacks. The dining living area is particularly spacious and has as previously mentioned has a superb view out to the gardens and beyond.
The house bathroom is positioned on the ground floor and briefly comprises of a low level W.C, pedestal wash hand basin with mixer tap over, bath with chrome mixer tap and shower attachment over. There is a glazed screen, ceramic tiled flooring, attractive tiling around the shower area, chrome central heating radiator/heated towel rail, extractor fan, spotlighting and obscured double glazed glazed window.
FIRST FLOOR LANDINGStaircase with polished timber handrail rises to the first floor landing. This has a loft access point.
BEDROOM ONE13' 0" x 9' 4" (3.96m x 2.84m)
Positioned to the front, with a good sized window, large storage cupboard and bank of in built robes with storage cupboards above. The room is decorated with coving to the ceiling.
14' 9" x 7' 9" (4.50m x 2.36m)
Bedroom two is an exceptionally long room with once again, high quality flooring, double glazed windows to two sides, one which overlooks the property’s rear gardens.
8' 7" x 7' 9" (2.62m x 2.36m)
Bedroom three is a good sized room with pleasant views out over the property’s rear gardens and beyond.
The property has a brick set driveway providing parking for three/four vehicles. To the front there is a garden area.
REAR EXTERNALTo the rear, immediately adjoining the property there is an extremely large gazebo which provides fabulous outdoor and evening entertainment with a lovely view out over the gardens. As the photographs suggest, the rear gardens feature a wonderful amount of mature shrubbery and trees, particularly to the border. This rear garden is quite simply superb and also has a greenhouse.
DETACHED GARAGEThere is also a detached garage. This has twin doors to the front and storage area to the side.
Warning: Attempt to read property "rating" on null in /srv/users/simon-blyth/apps/simon-blyth/public/wp-content/themes/simon-blyth/property.php on line 309
Warning: Attempt to read property "report_url" on null in /srv/users/simon-blyth/apps/simon-blyth/public/wp-content/themes/simon-blyth/property.php on line 310

