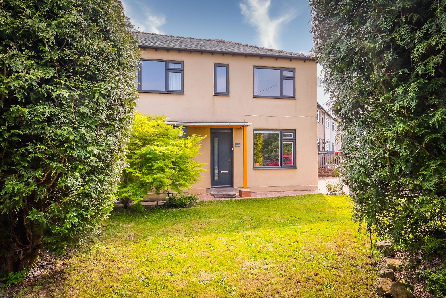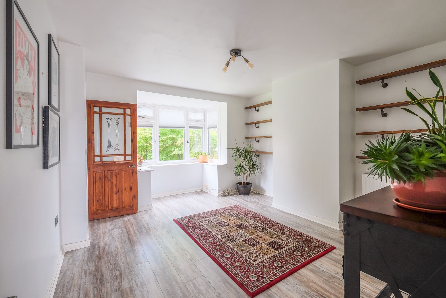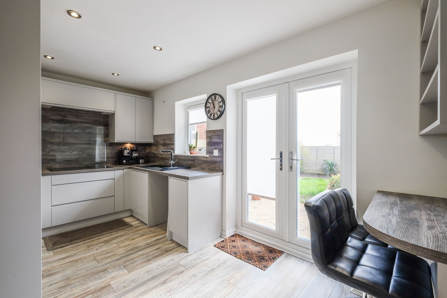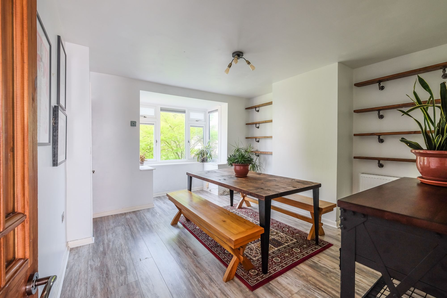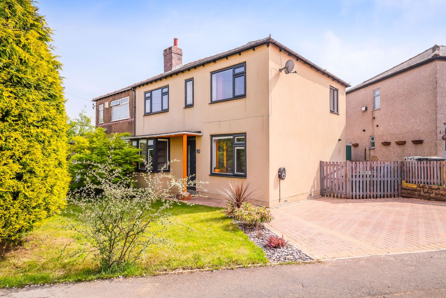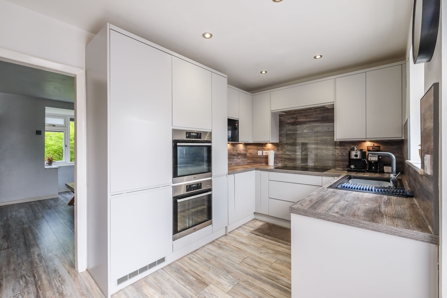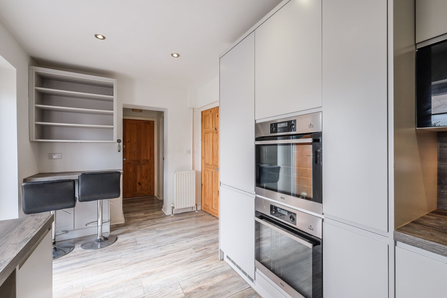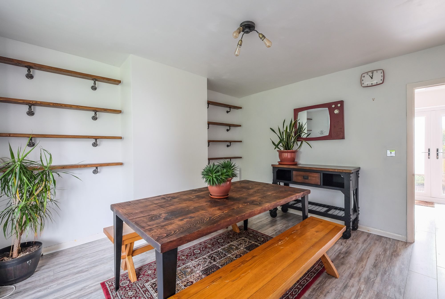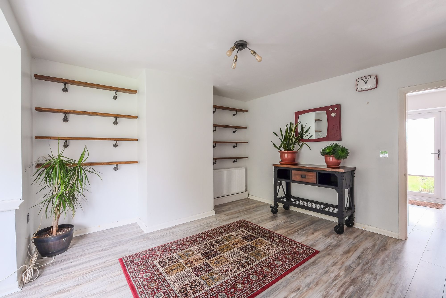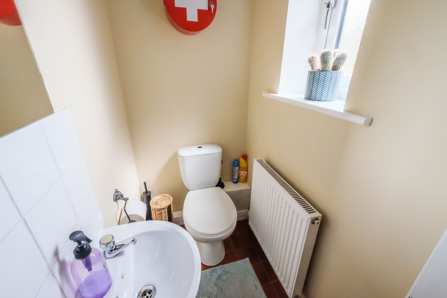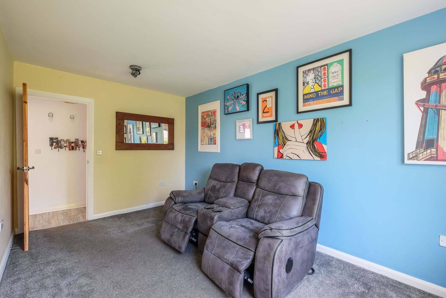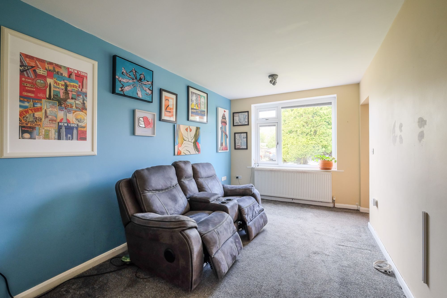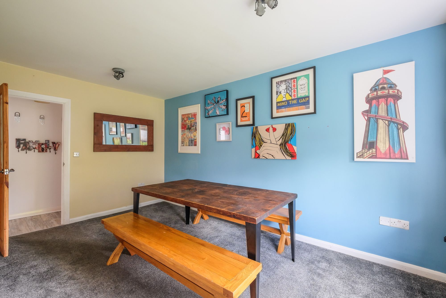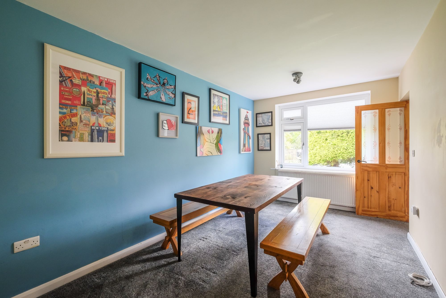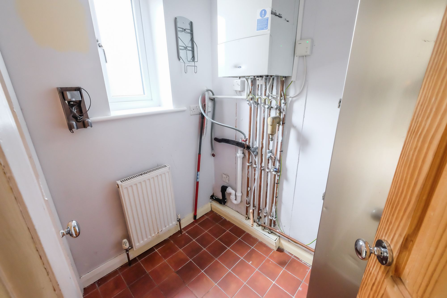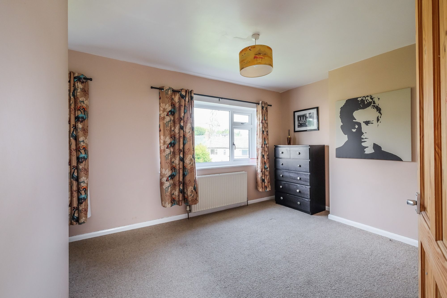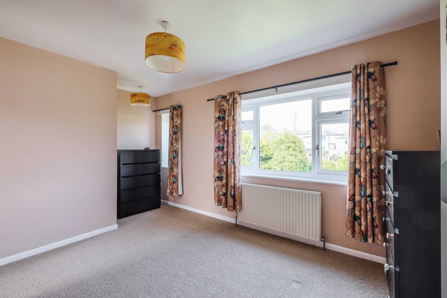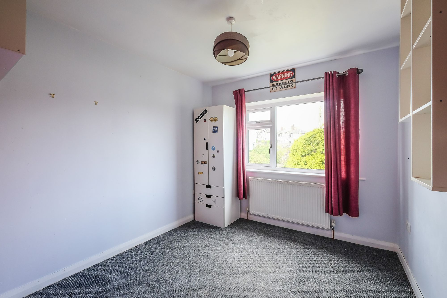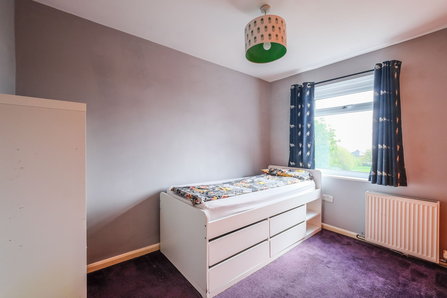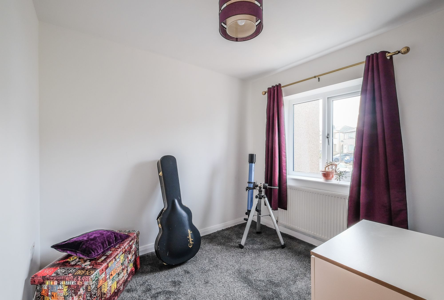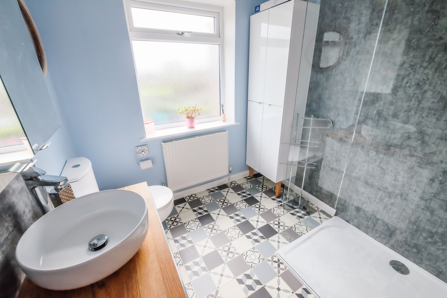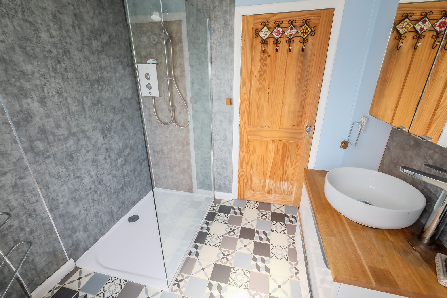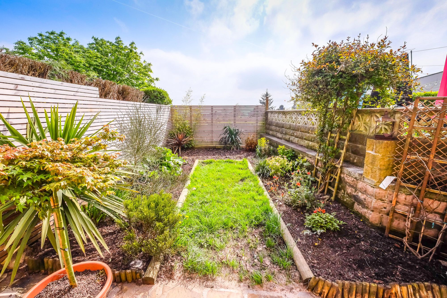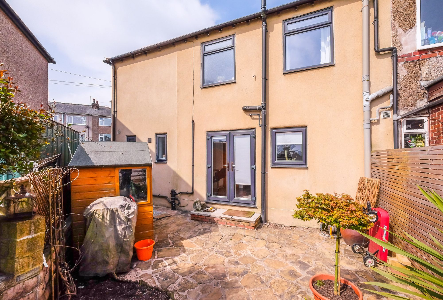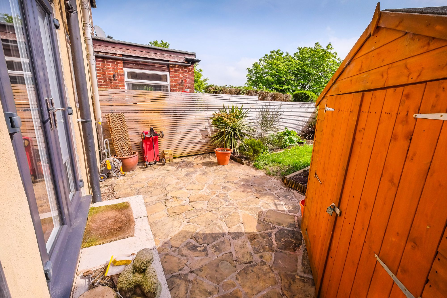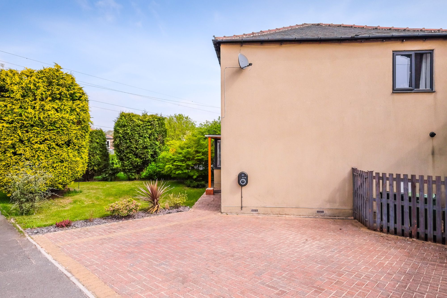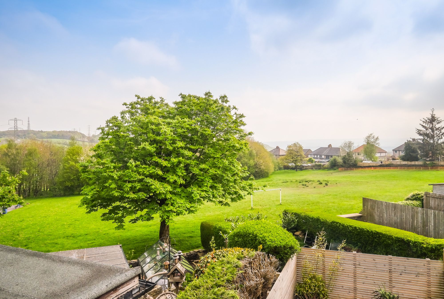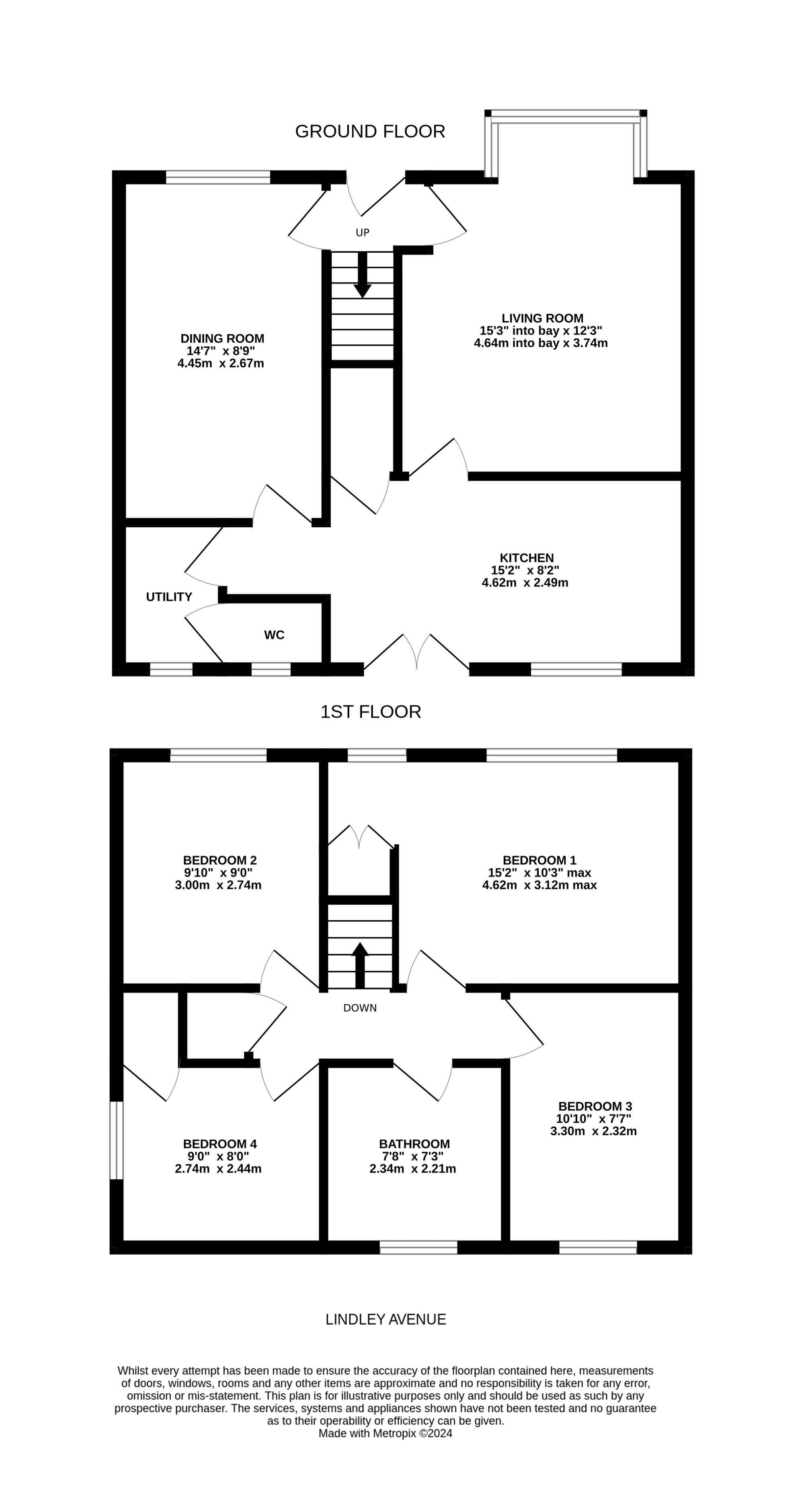Available with vacant possession and no onward chain is this spacious four bedroom double fronted semi detached house, enjoying a pleasant aspect to the rear across playing fields and with far reaching views beyond.
The property is located within a popular and well regarded residential area, in close proximity to Lindley village, with shops, restaurants, bars, good local schools and accessible for J23 and J24 of the M62.
The accommodation is served by a gas central heating system, pvcu double glazing and briefly comprises to the ground floor entrance lobby, bay fronted living room, separate dining room, stylish modern fitted breakfast kitchen with matte grey handle less soft closing base and wall cupboards, there are a host of integrated appliances, French doors to the rear garden, a utility room and downstairs WC completes the ground floor accommodation whilst the first floor landing leads to four bedrooms and a shower room. Externally there is a double width block paved driveway together with EV charging point, bin store and gardens to the front and rear.
Entrance lobby with composite door, ceiling light point, staircase rising to the first floor and from the lobby there are timber and glazed doors opening into the living room and dining room.
Living Room15' 3" x 12' 3" (4.65m x 3.73m)
A well proportioned principle reception room which has a walk in bay with pvcu double glazed windows, with integrated blinds, there is a ceiling light point, central heating radiator, grey plank effect laminate flooring, chimney breast.
14' 7" x 8' 9" (4.45m x 2.67m)
This is situated adjacent to the living room and had pvcu double glazed windows with integrated blinds, there are two ceiling light points and a central heating radiator.
15' 2" x 8' 2" (4.62m x 2.49m)
With pvcu double glazed windows looking out over the rear garden together with adjacent French doors, all of which have integrated blinds, there are inset led down lighters, grey plank effect laminate flooring, useful storage cupboard beneath the stairs, central heating radiator and fitted with a range of matte grey handleless base and wall cupboards, drawers, pull out spice racks, inset single drainer sink with mixer tap, Bosch induction hob with extractor hood over, AEG twin electric ovens, Bosch microwave, integrated fridge, integrated bins, plumbing for dishwasher, carousel unit, concealed lighting beneath the wall cupboards and small breakfast bar.
6' 2" x 4' 4" (1.88m x 1.32m)
With a quarry tiled floor, frosted pvcu double glazed window, central radiator, wall mounted Worcester gas fired central heating boiler and with plumbing for automatic washing machine, from the utility room a door gives access to a downstairs WC.
4' 3" x 3' 0" (1.30m x 0.91m)
With a frosted pvcu double glazed window, ceiling light point, extractor fan and fitted with a suite comprising pedestal wash basin and low flush WC.
Landing with a ceiling light point, loft access and storage cupboard. From the landing access can be gained to the following rooms..-
Bedroom One15' 2" x 10' 3" (4.62m x 3.12m)
With two double glazed windows providing plenty of natural light and looking out over the front garden, there is a wardrobe over the bulk head, ceiling light point, central heating radiator and chimney breast.
9' 10" x 9' 0" (3.00m x 2.74m)
This is situated adjacent to bedroom one and enjoys a similar aspect through a pvcu double glazed window. There is a ceiling light point and central heating radiator.
10' 10" x 7' 7" (3.30m x 2.31m)
With a pvcu double glazed window looking out over the rear garden with playing fields beyond and lovely far reaching views. There is a ceiling light point and central heating radiator.
9' 0" x 8' 0" (2.74m x 2.44m)
With a pvcu double glazed window, ceiling light point, central heating radiator and a walk in wardrobe with ceiling light point and cloaks rail.
7' 8" x 7' 3" (2.34m x 2.21m)
With a frosted pvcu double glazed window, ceiling light point, central heating radiator and fitted with a suite comprising vanity unit mounted with a circular hand wash basin with free standing chrome monobloc tap, low flush WC and large shower with glazed side panel and chrome shower fitting incorporating fixes shower rose and separate hand spray.
C

