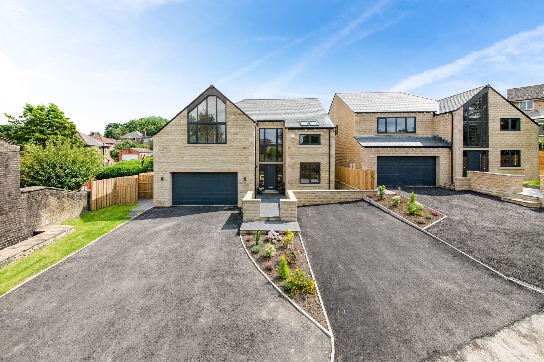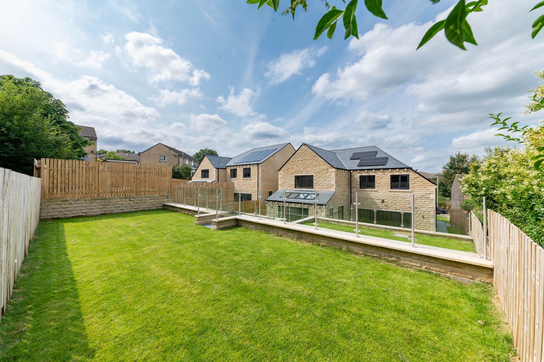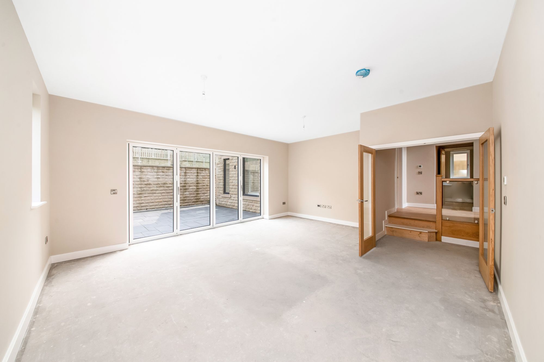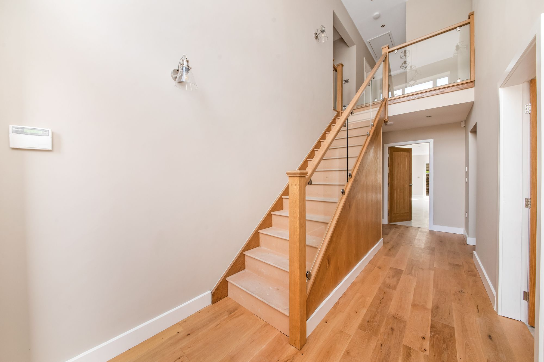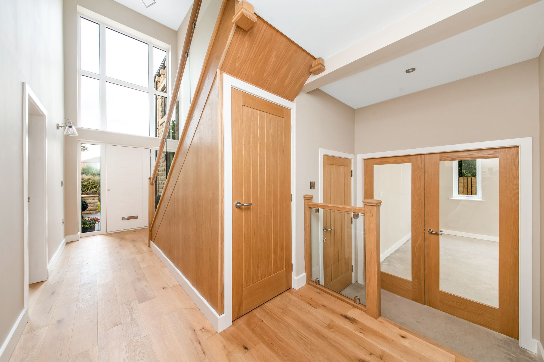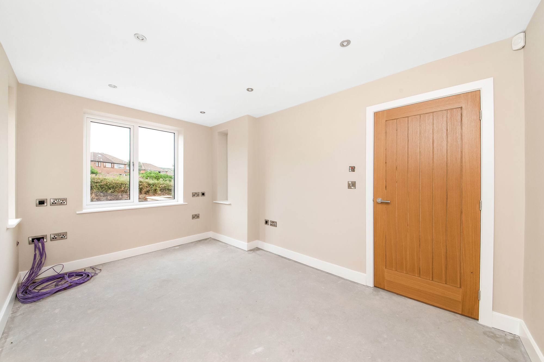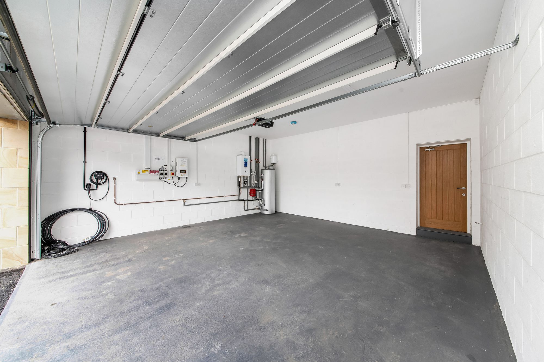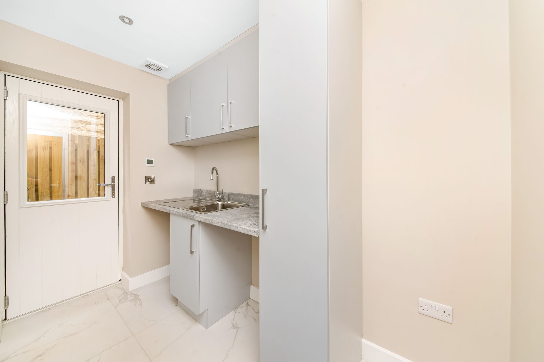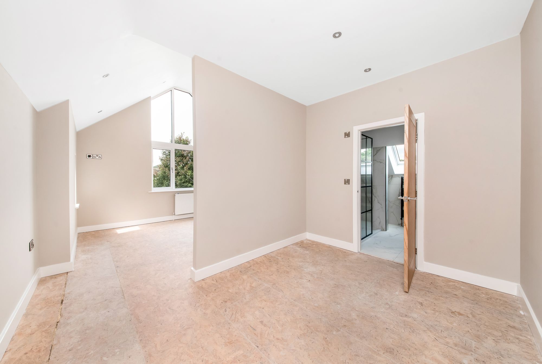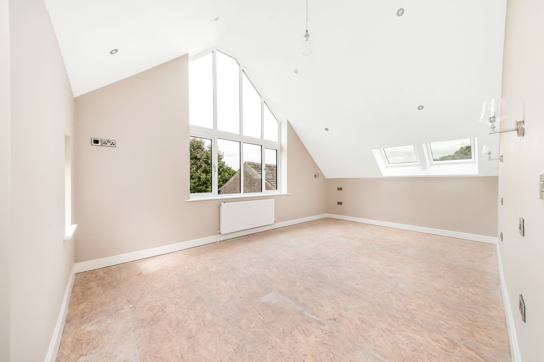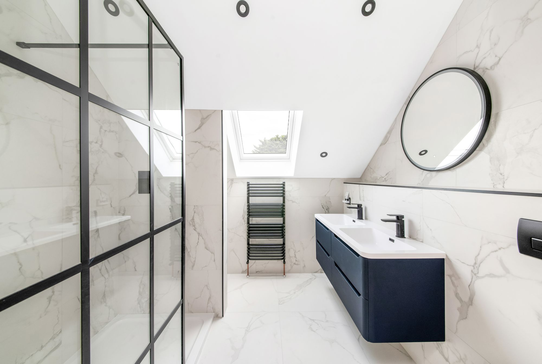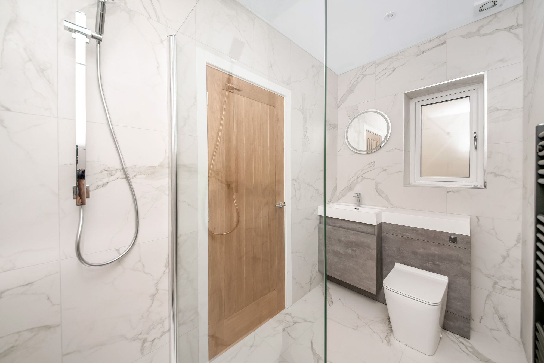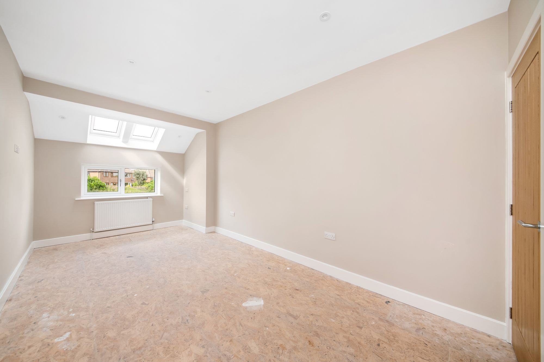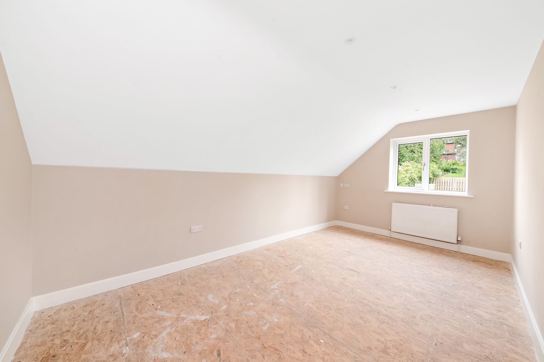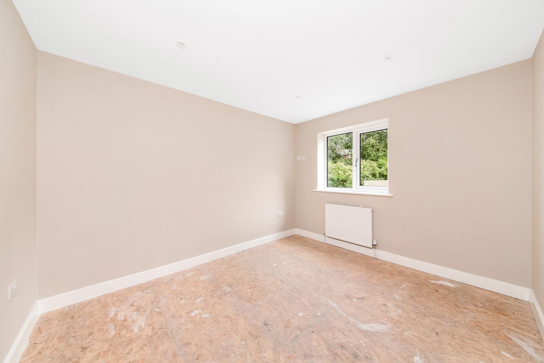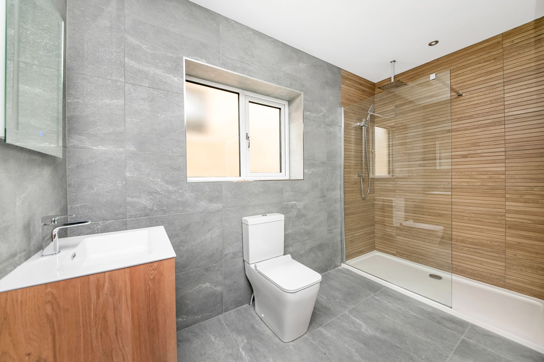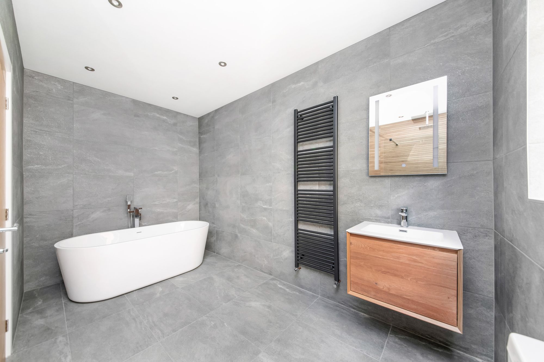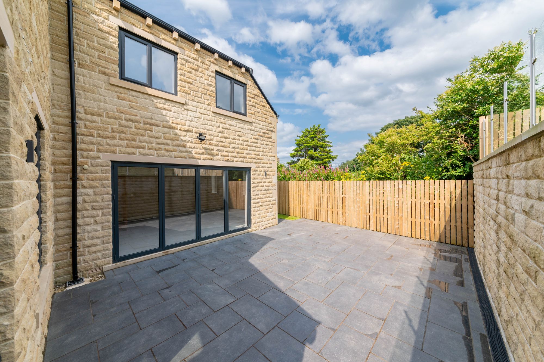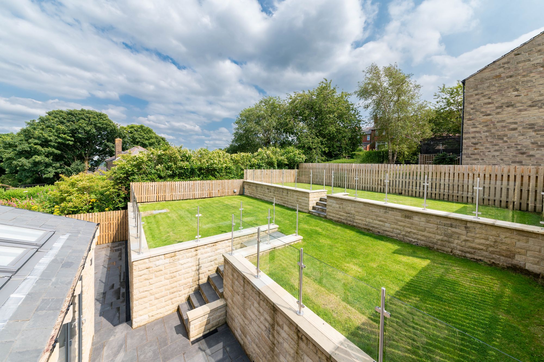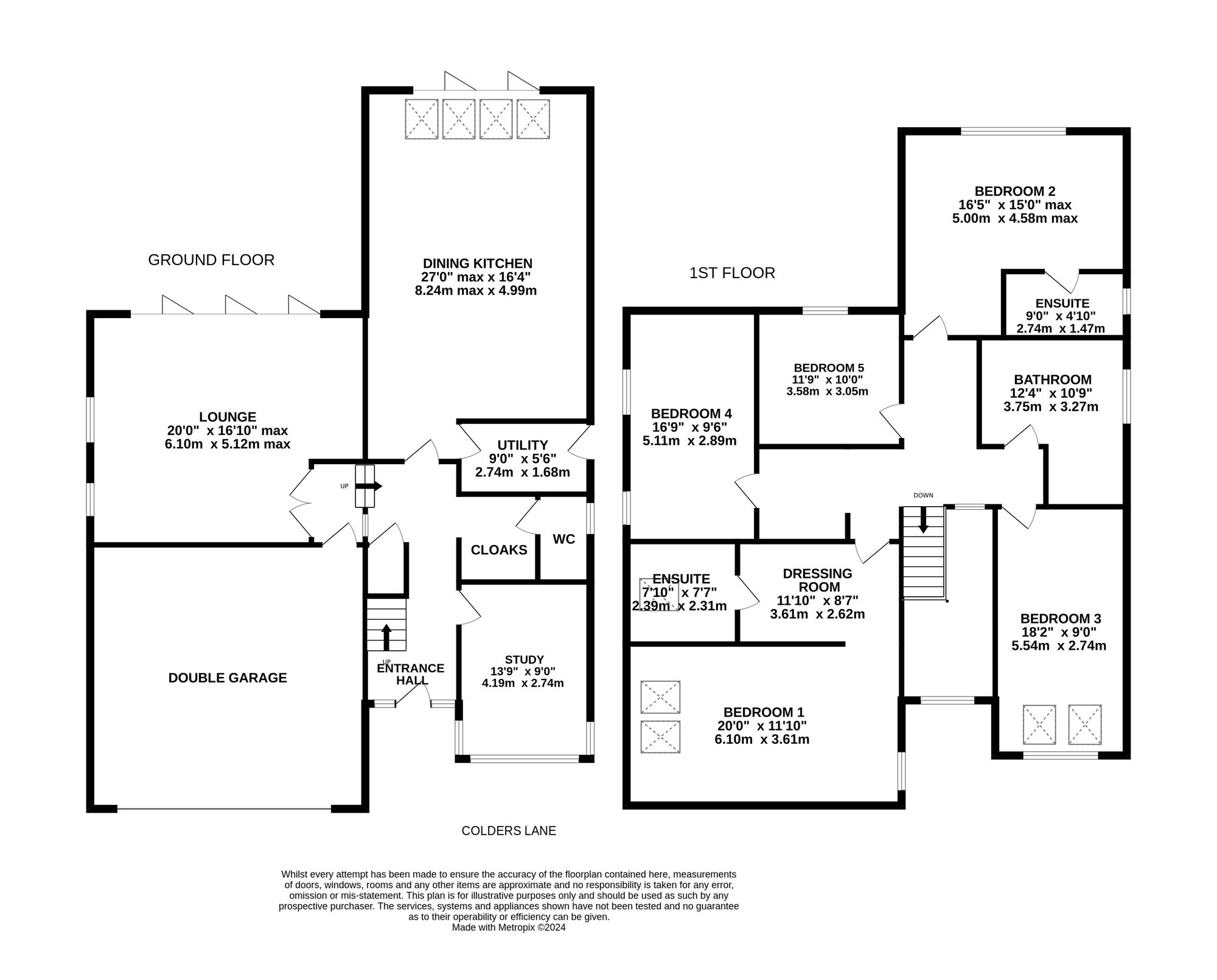NESTLED IN A QUIET, TUCKED AWAY POSITION IS THIS EXECTUIVE, NEWLY BUILT FAMILY HOME, BOASTING GENEROUS PROPORTIONED AND VERSATILE ACCOMMODATION ACROSS TWO FLOORS. POPLEY HOUSE HAS IMPRESSIVE FEATURES INCLUDING VAULTED CEILINGS WITH GLAZED GABLE AND OPEN-PLAN DINING-KITCHEN WITH BIFOLDS ONTO THE PATIO AND HIGH SPECIFICATION FIXTURES. SITUATED IN THE POPULAR VILLAGE OF MELTHAM, A SHORT DISTANCE FROM THE VILLAGE CENTRE, THE PROPERTY IS IN CATCHMENT FOR WELL REGARDED SCHOOLING AND IN A CONVENIENT POSITION FOR ACCESS TO COMMUTER LINKS. The property accommodation briefly comprises of impressive entrance hall with double height ceilings with glazed frontage and galleried landing, lounge with bi folds leading to the rear patio, open-plan dining-kitchen with bi-folds again to the rear, home office/family room, cloakroom, downstairs w.c. and utility room to the ground floor. To the first floor there is the galleried landing with oak handrail and glazed balustrade which leads to five double bedrooms and the house bathroom. Bedroom one having dressing room/walk-in wardrobe, ensuite shower room and impressive vaulted ceiling and bedroom two having ensuite shower room facilities. Externally the property has a driveway providing off street parking for multiple vehicles and low maintenance gardens with flower beds to the front. To the rear is a private and sheltered patio which leads to two tiers of flat lawn gardens.
Enter into the property through a composite door with adjoining double-glazed windows into the entrance hall. The entrance hall is sure to impress with a fabulous, glazed frontage and with an oak staircase with matching oak handrail and glazed balustrade leading to the galleried first floor landing. The entrance hall features oak flooring, two wall light points, inset spotlighting to the ceilings and a chandelier point. There are oak doors providing access to the home office, downstairs w.c., open plan dining kitchen, integral double garage and useful understairs store. There are twin oak and glazed doors providing access to the lounge, underfloor heating and the entrance hall leads into a useful cloaks area where there are cupboards housing the manifolds for the underfloor heating system, as well as a door leading to the downstairs w.c.
DOWNSTAIRS W.CThe oak flooring continues through from the cloakroom into the downstairs w.c., which features a modern contemporary two-piece suite which comprises a low-level w.c., with concealed cistern and push button flush which incorporates an inset sink unit with chrome monobloc mixer tap and vanity cupboards beneath. There is inset spotlighting to the ceiling, an extractor fan, double glazed window with obscure glass at the side elevation and underfloor heating.
LOUNGE20' 0" x 16' 10" (6.10m x 5.13m)
As the photography suggests, the lounge is a generously proportioned, light and airy
reception which features dual aspect to the side and rear elevation with two windows to the wide elevation and a bank of double glazed bi-folding doors to the rear elevation, providing direct access to the rear patio. There are two ceiling light points, underfloor heating, television and telephone points.
13' 9" x 9' 0" (4.19m x 2.74m)
This versatile reception rooms could be utilised for a variety of uses, including a formal dining room, ground floor bedroom or perhaps as a recreational room come playroom. It features triple aspect windows to the front and side elevations providing the room with a great deal of natural light and there is inset spotlighting to the ceiling, television and telephone points.
The double integral garage features an electric remote-controlled sectional up and over door. There is lighting and power in situ, an EV point and it also houses the property’s wall mounted boiler and hot water cylinder.
OPEN PLAN DINING KITCHEN/FAMILY ROOM27' 0" x 16' 4" (8.23m x 4.98m)
As the photography suggests, this impressive room enjoys a great deal of natural light with triple aspect windows to either side elevation and bi-folding doors to the rear, with a bank of double-glazed skylight mullioned windows also to the rear elevation. The room features inset spotlighting to the ceiling, two ceiling light points over the breakfast bar and with attractive marble effect porcelain tiled flooring with underfloor heating.
The kitchen is well equipped with high specification fixtures and fittings, with wall and base units to the high and low levels with shaker style cupboard fronts and with complimentary quartz work surfaces over, which incorporates a one and a half bowl composite clear water sink and drainer unit with brushed chrome mixer tap. The kitchen is equipped with built in AEG appliances including a four ring ceramic induction hob with downdraft extraction, a waste level fan assisted oven, integrated shoulder level microwave combination oven, built in fridge and freezer unit, integrated dishwasher and a built in wine fridge. The kitchen benefits from soft closing doors and drawers, slide and hide bin storage, a tall pantry cupboard and under unit lighting. There is a bank of bi-folding doors to the rear elevation providing direct access to the rear gardens and there is an oak door leading to the utility room.
UTILITY ROOM9' 0" x 5' 6" (2.74m x 1.68m)
The attractive marble effect porcelain tiled flooring continues through from the open plan dining kitchen and family room into the utility which features fitted wall and base units with complimentary rolled edge work surfaces over which incorporates a single bowl, stainless steel sink drainer unit with chrome and mixer tap. There is space and provisions for an automatic washing machine and tumble dryer, a tall pantry cupboard, inset spotlighting to the ceiling and a double-glazed external composite door to the side elevation.
Taking the staircase form the entrance hall you reach the galleried landing which features an impressive bank of windows to the front elevation with far reaching views over rooftops and into the distance. There is a chandelier point, two wall light points and an oak banister with glazed balustrade over the stair head. The first-floor landing has oak doors providing access to five well-proportioned bedrooms and the house bathroom and there is inset spotlighting to the ceiling, a radiator, a recessed area for fitted storage and a loft hatch provides access to a useful attic space.
BEDROOM ONE SUITEThe principal bedroom suite is accessed off the landing and the door leads into a dressing room/walk-in wardrobe which has a doorway proceeding into the main bedroom accommodation and an oak door leading to the en-suite shower room.
BEDROOM AREA20' 0" x 11' 10" (6.10m x 3.61m)
As the photography suggests, bedroom one is a generous proportioned light and airy triple aspect double bedroom which features an impressive, vaulted ceiling with glazed gable with a double bank of skylight windows to one side and a double-glazed window to the other. The room has ample space for freestanding furniture and features inset spotlighting to the ceiling, a central ceiling light point, three wall light points and a radiator.
11' 10" x 8' 7" (3.61m x 2.62m)
There is inset spotlighting to the ceiling and ample space for either free standing or fitted furniture with oak door leading to the en-suite.
7' 10" x 7' 7" (2.39m x 2.31m)
The en-suite shower room features a modern contemporary four-piece suite which comprises of a low level w.c., with concealed cistern and push button flush, twin broad wall hung wash hand basins with matt black mixer taps and vanity drawers beneath and a fixed frame shower cubicle with thermostatic rainfall shower and with separate handheld attachment. There is attractive marble effect tiling to the walls and flooring, fitted shelving for toiletries and towels, a horizontal ladder style radiator and a double-glazed skylight window to the side elevation. Additionally, the en-suite shower room features inset spotlighting to the ceiling, an extractor fan and an LED backlit vanity mirror.
16' 5" x 15' 0" (5.00m x 4.57m)
Bedroom two again is a generous proportioned double bedroom which has ample space for freestanding furniture. The room features a bank of double-glazed windows to the rear elevation which has a pleasant open outlook across the property’s landscaped gardens. There is inset spotlighting to the ceiling, a radiator and an oak door provides access to the en-suite shower room.
9' 0" x 4' 10" (2.74m x 1.47m)
The en-suite features a modern contemporary three-piece suite, comprising of a fixed frame shower cubicle with thermostatic rainfall shower and separate hand-held attachment, a broad wash hand basin, with chrome monobloc mixer tap and vanity drawer beneath which incorporates a low level w.c. with concealed cistern and push button flush. There is attractive marble effect tiled walls and flooring, inset spotlighting to the ceiling, an extractor fan and a horizontal ladder style radiator. Additionally, there is a double-glazed window with obscure glass to the side elevation and tiled surround and an LED backlit vanity mirror.
18' 2" x 9' 0" (5.54m x 2.74m)
Bedroom three can accommodate a double bed with ample space for freestanding furniture. The room features a bank of double-glazed mullion skylight windows to the front, as well as an additional double-glazed bank of windows which provide a great deal of natural light. There is inset spotlighting to the ceiling and a radiator.
16' 9" x 9' 6" (5.11m x 2.90m)
Bedroom four can accommodate a double bed with ample space for freestanding furniture, there is a bank of double-glazed windows to the rear elevation with pleasant views across the property’s landscaped gardens. There is inset spotlighting to the ceiling and a radiator.
11' 9" x 10' 0" (3.58m x 3.05m)
Bedroom five could be utilised as a double bedroom, home office or nursery. It features a bank of double-glazed windows to the rear elevation, which shares a similar view to bedroom two and four with open aspect views across the property’s landscaped gardens. There is inset spotlighting to the ceiling and a radiator.
12' 4" x 10' 9" (3.76m x 3.28m)
The house bathroom is sure to impress, with a luxury four piece fitted suite, comprising of a free-standing double ended bath with wall mounted shower head mixer tap, a broad wall hung wash hand basin with chrome monobloc mixer tap and vanity drawer beneath, a low level w.c., with push button flush and a fixed frame walk-in shower with fixed glazed shower guard, thermostatic rainfall shower function and separate handheld attachment. There is attractive tiled walls and flooring, inset spotlighting to the ceiling and an anthracite ladder style radiator. Additionally, the house bathroom features an extractor fan, a bank of double-glazed windows with obscure glass to the side elevation and an LED backlit vanity mirror.
Warning: Attempt to read property "rating" on null in /srv/users/simon-blyth/apps/simon-blyth/public/wp-content/themes/simon-blyth/property.php on line 314
Warning: Attempt to read property "report_url" on null in /srv/users/simon-blyth/apps/simon-blyth/public/wp-content/themes/simon-blyth/property.php on line 315
Repayment calculator
Mortgage Advice Bureau works with Simon Blyth to provide their clients with expert mortgage and protection advice. Mortgage Advice Bureau has access to over 12,000 mortgages from 90+ lenders, so we can find the right mortgage to suit your individual needs. The expert advice we offer, combined with the volume of mortgages that we arrange, places us in a very strong position to ensure that our clients have access to the latest deals available and receive a first-class service. We will take care of everything and handle the whole application process, from explaining all your options and helping you select the right mortgage, to choosing the most suitable protection for you and your family.
Test
Borrowing amount calculator
Mortgage Advice Bureau works with Simon Blyth to provide their clients with expert mortgage and protection advice. Mortgage Advice Bureau has access to over 12,000 mortgages from 90+ lenders, so we can find the right mortgage to suit your individual needs. The expert advice we offer, combined with the volume of mortgages that we arrange, places us in a very strong position to ensure that our clients have access to the latest deals available and receive a first-class service. We will take care of everything and handle the whole application process, from explaining all your options and helping you select the right mortgage, to choosing the most suitable protection for you and your family.
How much can I borrow?
Use our mortgage borrowing calculator and discover how much money you could borrow. The calculator is free and easy to use, simply enter a few details to get an estimate of how much you could borrow. Please note this is only an estimate and can vary depending on the lender and your personal circumstances. To get a more accurate quote, we recommend speaking to one of our advisers who will be more than happy to help you.
Use our calculator below

