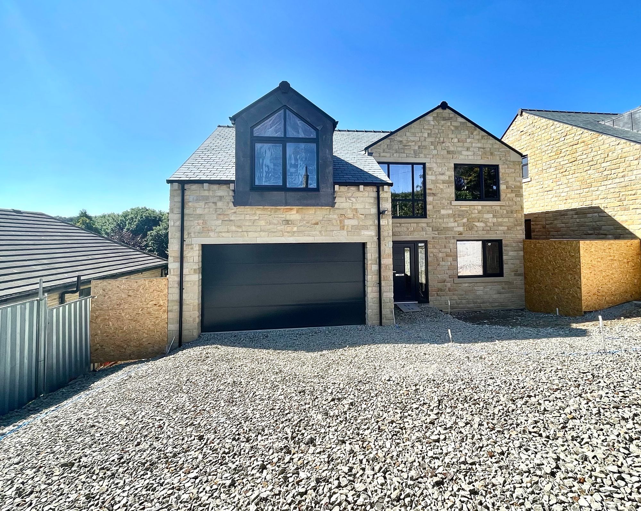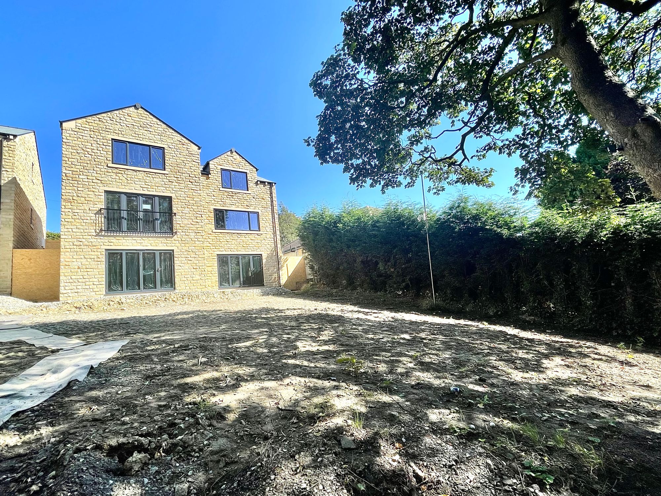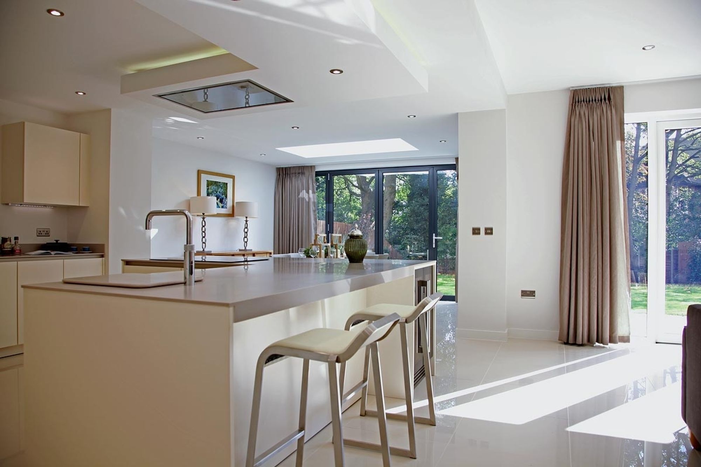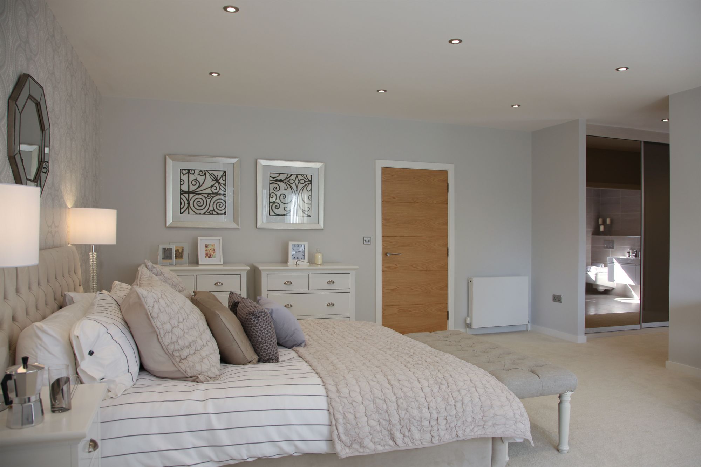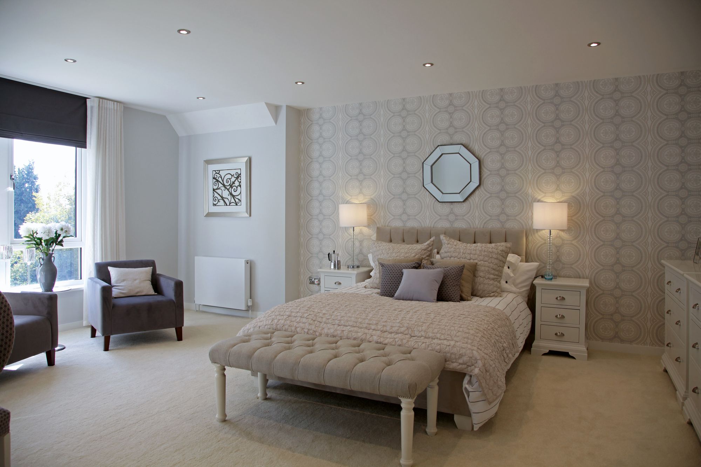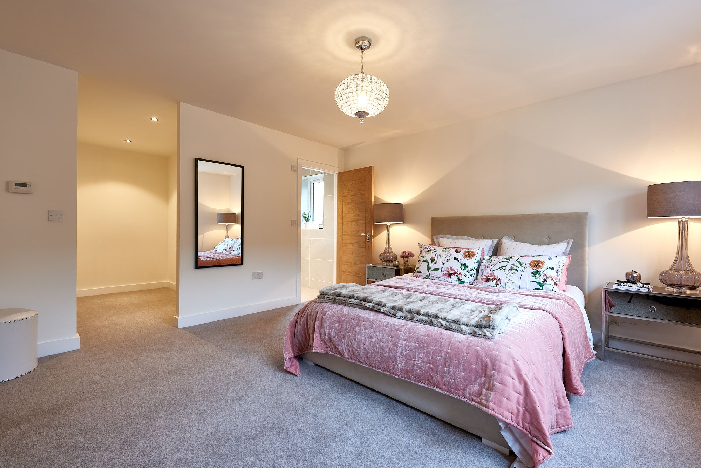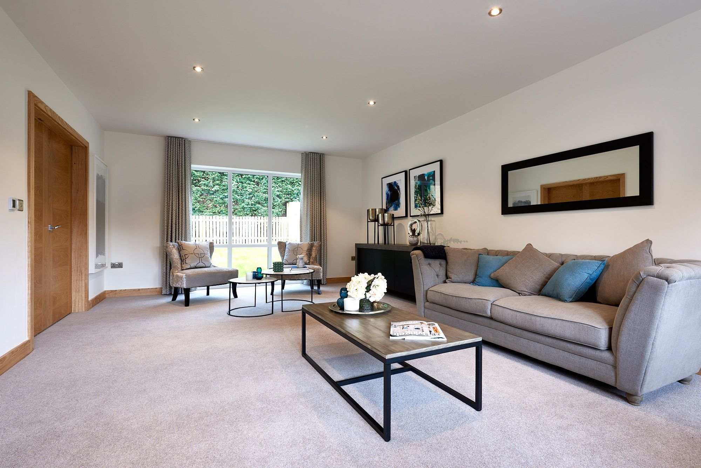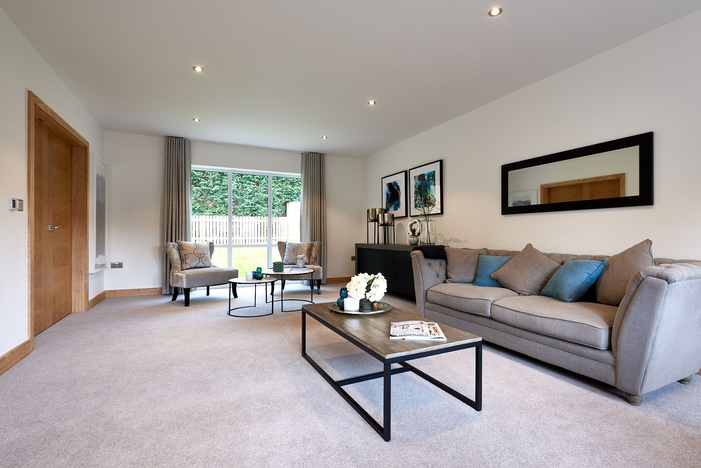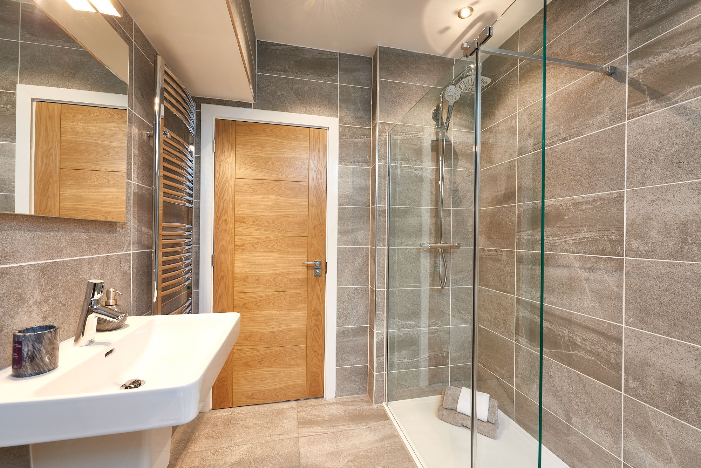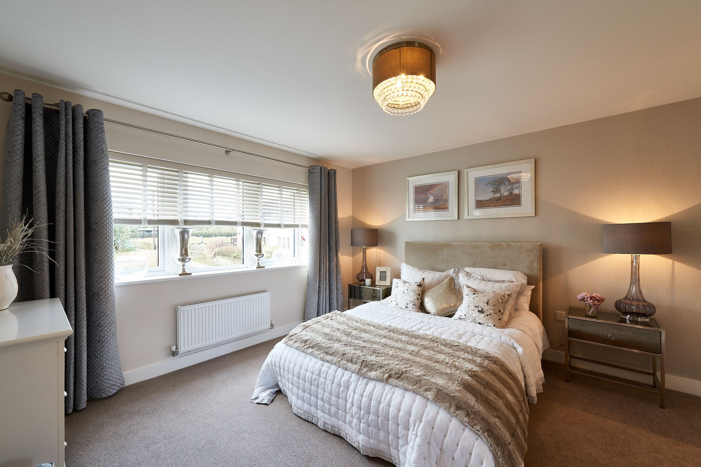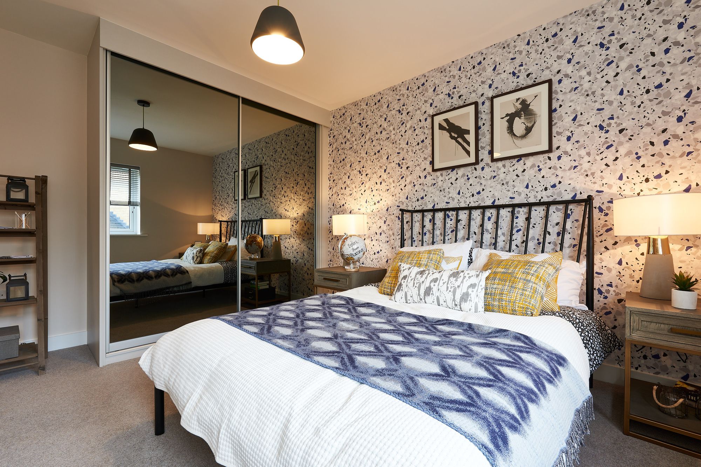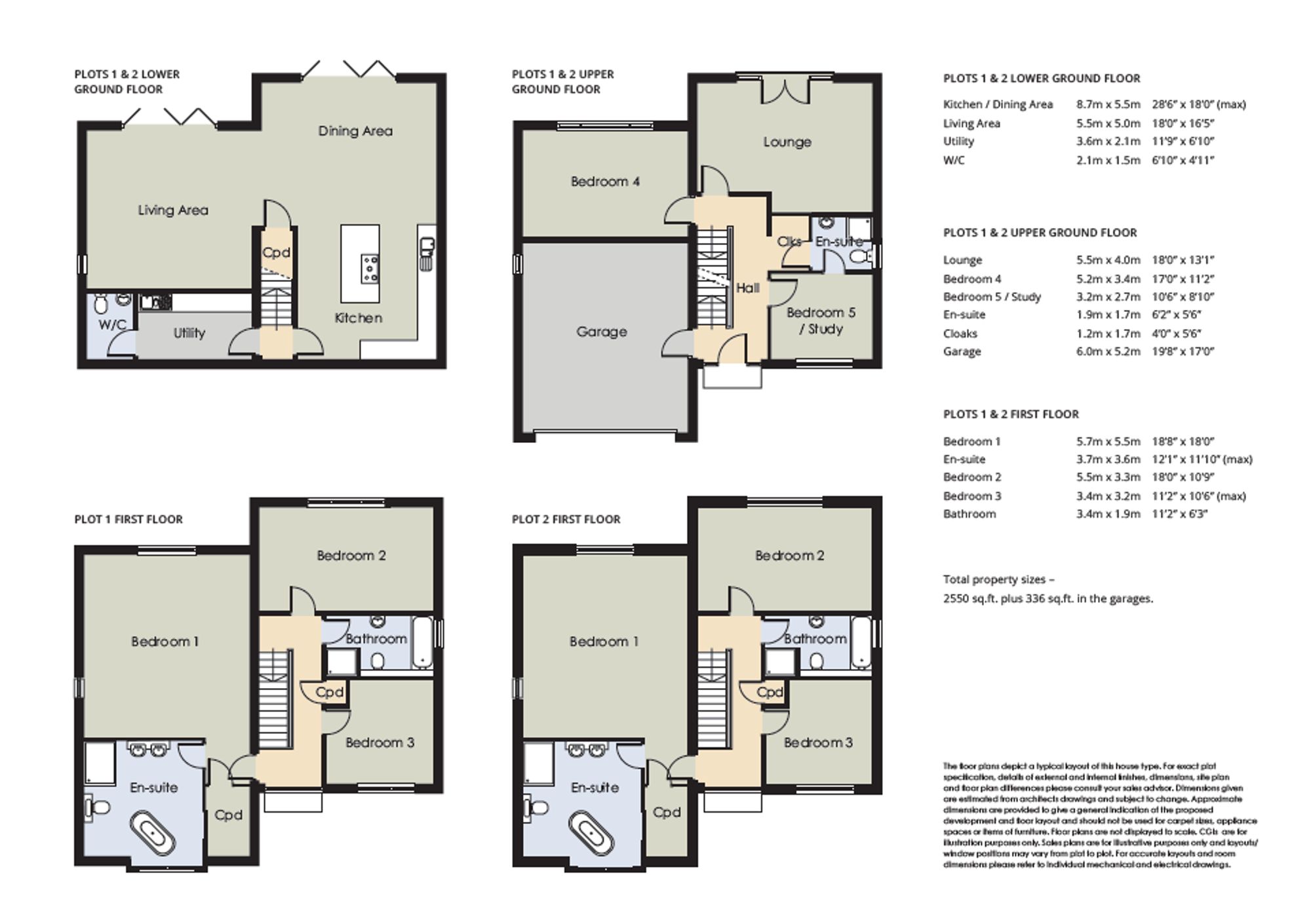****OPEN VIEWING EVERY FRIDAY & SATURDAY 10AM UNTIL 2PM - NO APPOINTMENT NECESSARY****
THE LANE IS A DEVELOPMENT OF JUST TWO STUNNING ARCHITECT DESIGNED ENERGY EFFICIENT STONE BUILT DETACHED FAMILY HOMES WITH AN UNRIVALED SPECIFICATION AS STANDARD AND CONSTRUCTED BY LONGSTANDING LOCAL FAMILY-OWNED BUSINESS CONROY BROOK.
With a floor area of 2550sqft (excluding double garage), there is spacious flexible living space, thoughtfully arranged over three floors to suit the needs of modern family living.
On entering this impressive three-storey home you will find to the right a study/ fifth bedroom with a large a large window for optimum light and ensuite, the double integral garage and taking a walk further down the hallway you will be met with a spacious lounge, this has French doors overlooking the rear garden and a good-sized guest bedroom to complete the upper ground floor.
The lower ground floor will wow you with its spacious stylish open plan kitchen complete with island, there are integrated appliances, quartz worktops and Siematic soft close drawer system, Velux roof like detail and bi-fold doors enhance the natural light in the breakfast area which leads nicely into the very spacious living/ dining room also complete with bi-fold doors. There is extra storage under the stairs and in the separate utility room, a cloak room completes the lower ground floor accommodation.
The first floor comprises a main bedroom including two areas for storage and the main impressive en-suite equipped with free standing bath and separate shower. Across the landing you will find two double bedrooms and the family bathroom with shower and bath as well as more storage. These beautifully designed opulent high specification and energy efficient home is the perfect haven in today’s testing times.
Fixby is a very well-regarded suburb to the north of the town with the houses situated opposite Fixby golf course. There are various amenities close to hand including supermarket, farm shop and corner shop together with junctions 23,24 and 25 of the M62 and railway stations in the town and neighbouring Brighouse both with a London service.
An exclusive development of just two-family homes is coming to Fixby, a sought-after residential district of Huddersfield, from award-winning Conroy Brook. Two uniquely designed homes with rear views over Huddersfield Golf Club. Each features a host of luxury features over 2500 square ft of flexible living space. Anticipated completion date Spring 2024.
Features5 bedrooms, 2 en-suites plus a family bathroom. Superb lower ground floor with underfloor heating. A stunning flexible family space featuring large kitchen and dining area with bifold doors onto garden terrace, separate living area, utility room and cloaks. Fantastic rear views over Huddersfield Golf Course. Landscaped tiered garden. Bonded resin driveway with ample space for parking. Integral double garage. Purchasers reserving now can personalise elements of the kitchen, flooring, wardrobes, lighting & electrics. Available to view inside and out now!
Walk ThroughThe lower ground floor is a very spacious, stylish open-plan kitchen, complete with Island, integrated appliances, quartz worktops and Siematic soft close drawer system. Velux roof light detail & Bi-fold doors enhance the natural light in the breakfast area, and a very spacious living/dining room also complete with bifold doors, and separate utility room. Upon entering this impressive 3 storey home you will find, to the right, a study/5th bedroom with ensuite featuring a large window for optimum light. This floor also boasts a spacious lounge with stunning views over the golf course, another good-sized bedroom and large garage. The first floor comprises the stunning main bedroom with ample wardrobe space, and impressive en-suite with free standing bath, double sinks, separate shower. Across the landing you will find 2 double bedrooms and the family bathroom, with separate shower and bath. This high specification and energy efficient home is the perfect haven in today’s testing times.
Fixby- Sales/ Site DescriptionRESERVATIONS NOW BEING TAKEN! The Lane, Fixby is an exclusive development of just 2 uniquely, architect designed 1 off properties set in one of Huddersfield’s most sought-after locations, with views overlooking the golf course. There are great transport links and a host of shops and services on the doorstep. These two homes combine flexible living space with an unrivalled specification perfect for our discerning purchasers. Conroy Brook have been building new homes in Yorkshire for over 20 years and The Lane, Fixby is a perfect example of the craftsmanship and quality for which this long standing, family-owned business is renowned. What is more each new home features, as standard, a fantastic range of fixtures and fittings, the likes of which are seldom included in comparable new developments.
Specification Features Included•Underfloor heating (kitchen/dining/living areas). •Bonded resin drives. •Stylish anthracite UPVC windows (white internally), with chrome handles. •Security alarm and sensors throughout. •Landscaped tiered gardens. •German made Siematic kitchens with the latest Quartz worktops and soft close door drawer system. •Elica Alpha induction hob with recirculating extraction. •Zanussi fridge freezer and dishwasher. •Insinkerator boiling 3 in 1 tap. •Glen Dimplex wine cooler. •2x Siemens single oven. •Swiss-made Laufen Pro Sanitaryware range. •Chrome heated towel rails to all bathrooms and ensuites. •ISEO oak veneered internal doors with satin/chrome handles. •Energy-efficient gas fired central heating system. •LED downlights to bathrooms, ensuites and kitchen areas. •Carpets and tiling to all floor surfaces. •Extensive sockets and telephone points throughout. •Electrically operated sectional double garage door. •Up/down wall lights to rear patio areas. •7kw electrical vehicle charging point.
Energy saving FeaturesYour new home will feature all the latest energy saving features to reduce consumption, keep heat locked in and stay cosy during the worst of the British weather yet stay cool in the Summer. • High quality cavity and roof insulation • Robust double glazing - windows and doors • Extensive draught proofing measures • Underfloor heating • 100% LED lighting throughout SAP energy efficiency rating 86 (high). SAP rating gives a measure of the overall energy efficiency of a home based on costs for space and water heating (scale of 1-100) Environmental impact (C02) rating 85 (good)
Warning: Attempt to read property "rating" on null in /srv/users/simon-blyth/apps/simon-blyth/public/wp-content/themes/simon-blyth/property.php on line 314
Warning: Attempt to read property "report_url" on null in /srv/users/simon-blyth/apps/simon-blyth/public/wp-content/themes/simon-blyth/property.php on line 315
Repayment calculator
Mortgage Advice Bureau works with Simon Blyth to provide their clients with expert mortgage and protection advice. Mortgage Advice Bureau has access to over 12,000 mortgages from 90+ lenders, so we can find the right mortgage to suit your individual needs. The expert advice we offer, combined with the volume of mortgages that we arrange, places us in a very strong position to ensure that our clients have access to the latest deals available and receive a first-class service. We will take care of everything and handle the whole application process, from explaining all your options and helping you select the right mortgage, to choosing the most suitable protection for you and your family.
Test
Borrowing amount calculator
Mortgage Advice Bureau works with Simon Blyth to provide their clients with expert mortgage and protection advice. Mortgage Advice Bureau has access to over 12,000 mortgages from 90+ lenders, so we can find the right mortgage to suit your individual needs. The expert advice we offer, combined with the volume of mortgages that we arrange, places us in a very strong position to ensure that our clients have access to the latest deals available and receive a first-class service. We will take care of everything and handle the whole application process, from explaining all your options and helping you select the right mortgage, to choosing the most suitable protection for you and your family.
How much can I borrow?
Use our mortgage borrowing calculator and discover how much money you could borrow. The calculator is free and easy to use, simply enter a few details to get an estimate of how much you could borrow. Please note this is only an estimate and can vary depending on the lender and your personal circumstances. To get a more accurate quote, we recommend speaking to one of our advisers who will be more than happy to help you.
Use our calculator below

