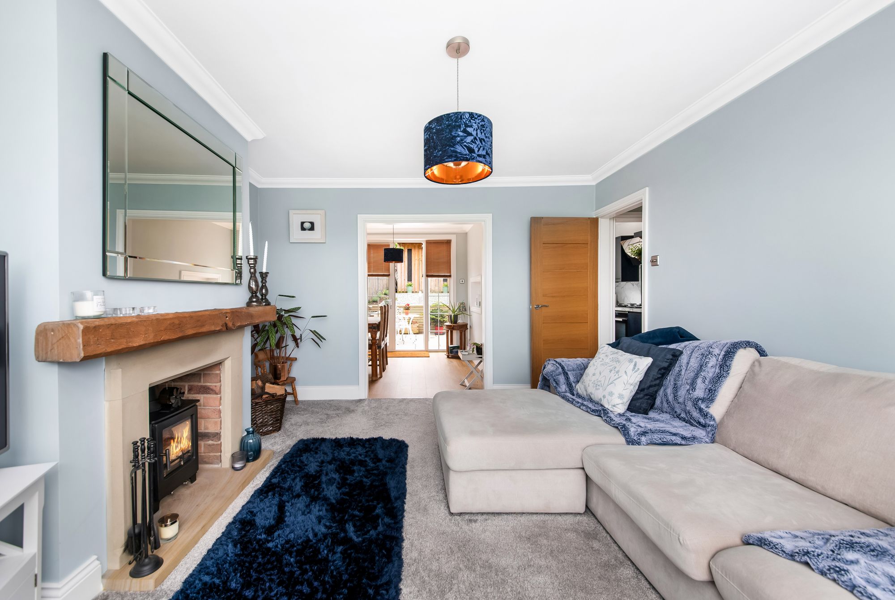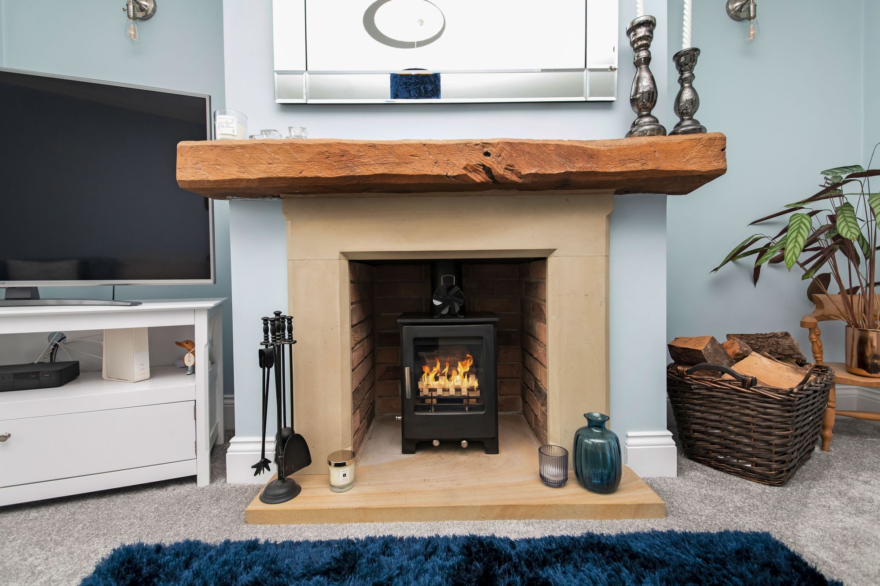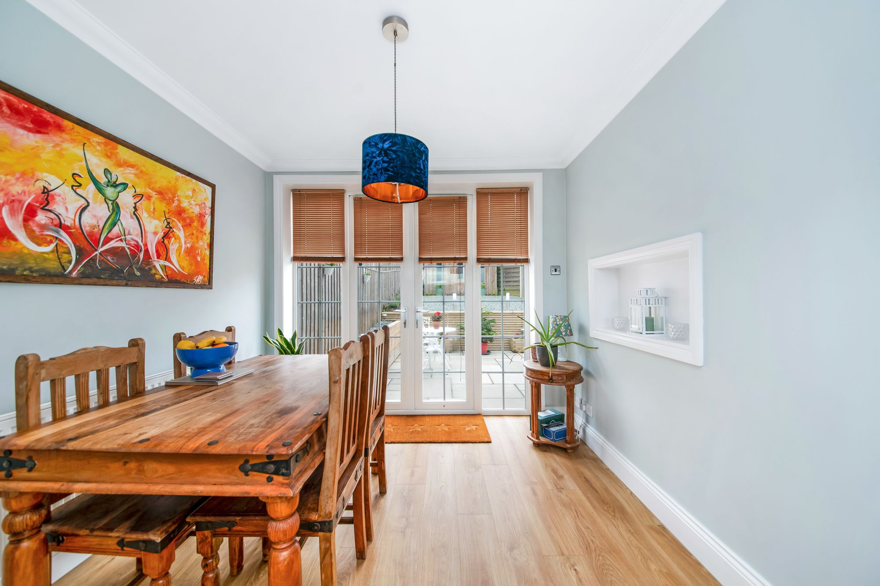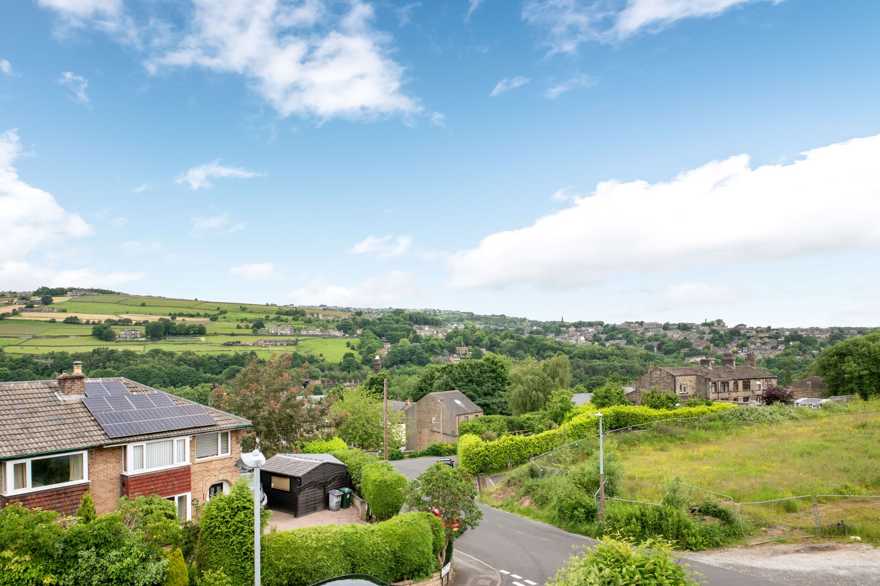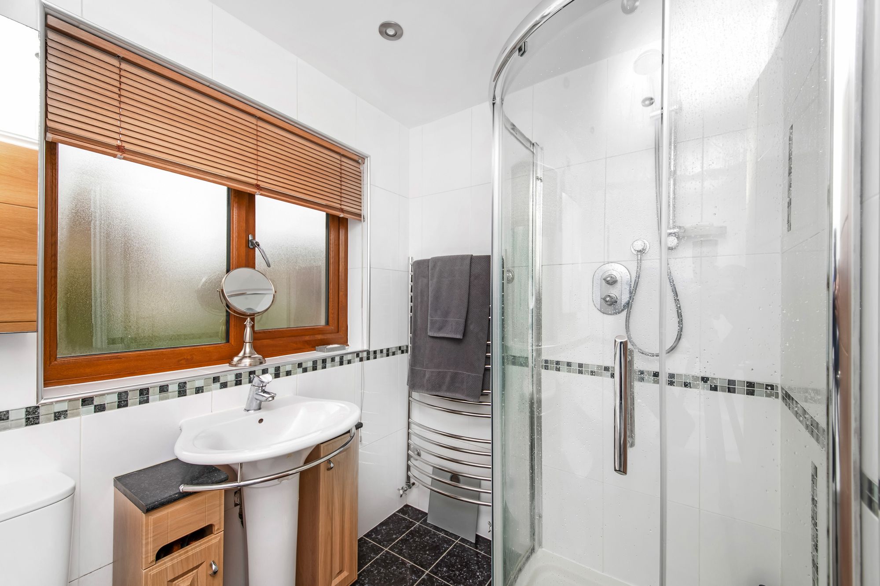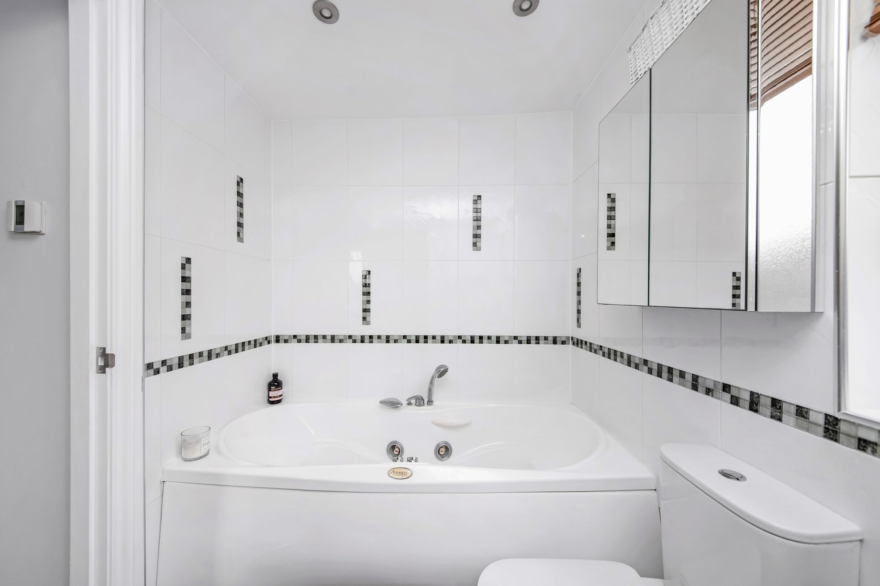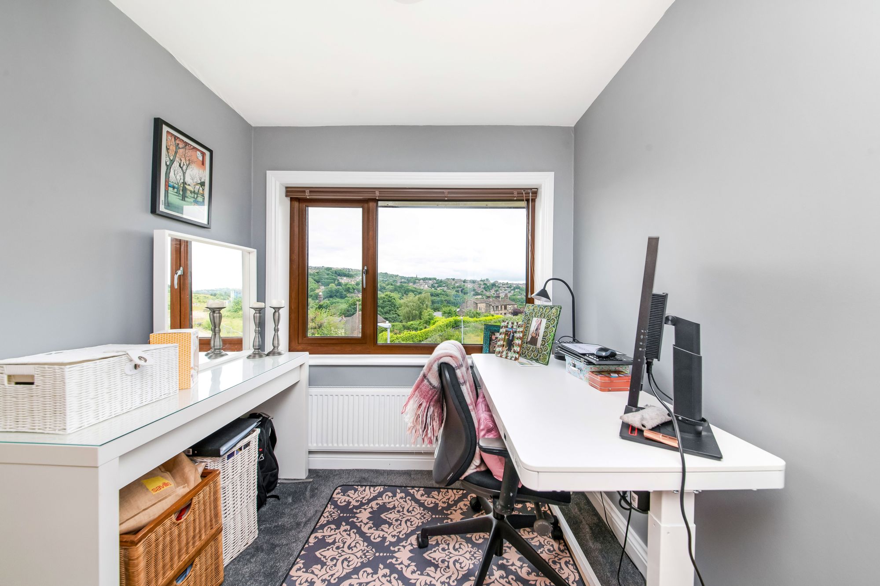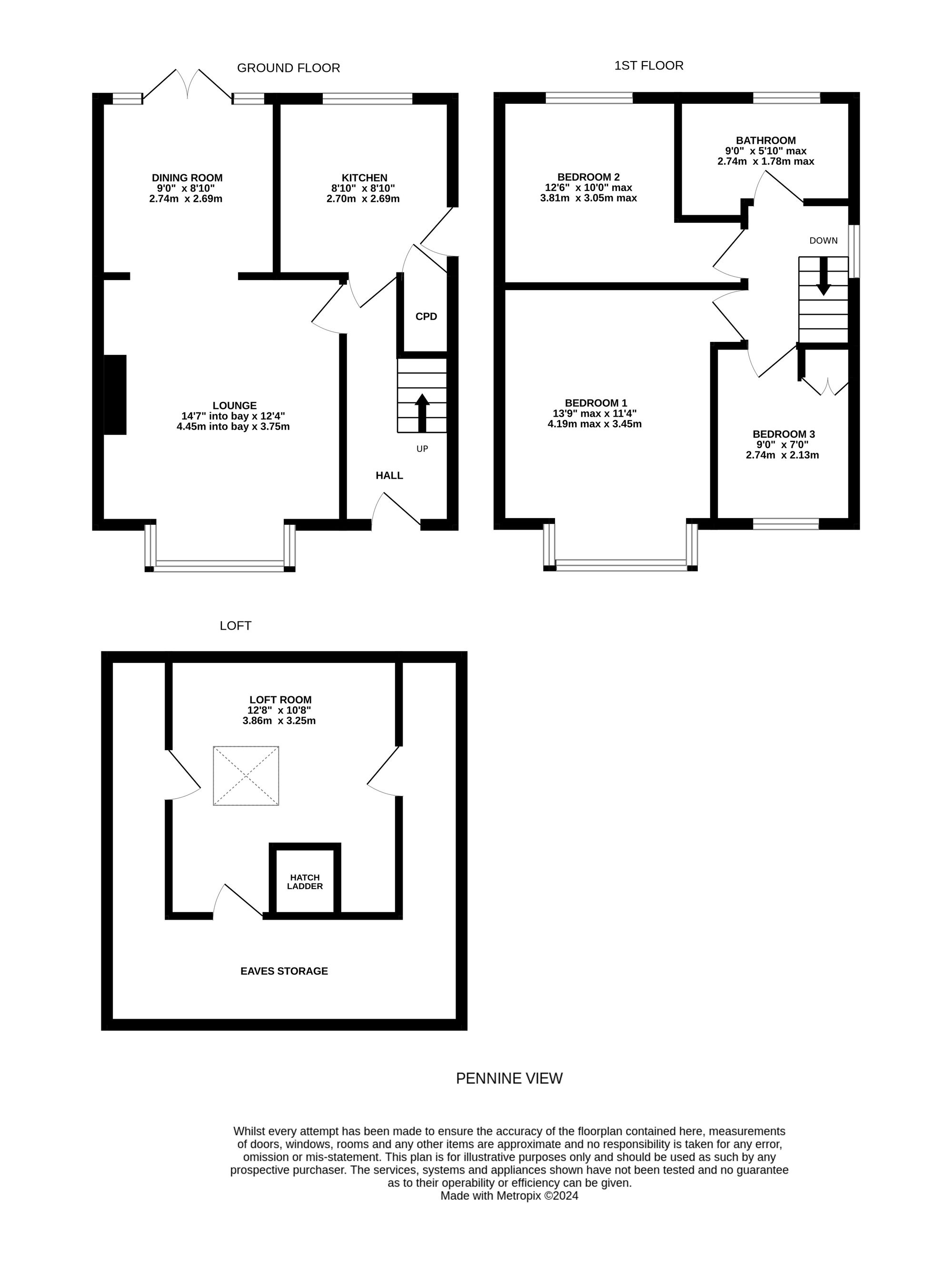An extremely well positioned three-bedroom semi-detached home that has been significantly upgraded in a very tasteful manner in recent years and having the interior that truly needs to be seen to be appreciated. With a delightful lounge with long distance views, good sized dining room, glazed doors out to the rear garden, high quality kitchen, good sized entrance hall, three bedrooms, two of which are large doubles and attic room. The home has surprisingly large gardens, driveway, space for a garage and is in a delightful position being a short walk away from fabulous countryside and other local amenities.
High specification and particularly attractive entrance door with full height leaded glazed panel and high-quality door furniture leads through to the entrance hall. This entrance hall has attractive flooring, delightful staircase with spindle balustrading and there is a useful understairs storage cupboard. The hallway has insert spotlighting, chandelier point and delightful period style central heating radiator. High quality door lead through to the lounge.
LOUNGE14' 7" x 12' 4" (4.45m x 3.76m)
As the photograph suggests this is a spectacular room with a particularly fabulous outlook out over the valley, a true Pennine scene. This is courtesy of a particularly broad bay window which being broad and tall allows the room a huge amount of natural light. There is coving to the ceiling, central chandelier point, two wall light points and all lights are operated by dimmer switch. There is an attractive stone fireplace with raised stone hearth, stone surround, antique brick style backcloth and all is home for a wood burning cast iron stove with glazed door. A broad opening leads through to the dining room.
9' 0" x 8' 10" (2.74m x 2.69m)
Once again with attractive flooring, the dining room has a full wall of glazing with particularly tall, glazed panels and centrally located doors giving direct access out to the rear terrace and garden areas beyond. The dining room has coving to the ceiling and a central ceiling light point.
8' 10" x 8' 10" (2.69m x 2.69m)
Perhaps best demonstrated by the photographs in this brochure the kitchen is beautifully presented with fabulous working surface and splashback. There is a stylish inset sink unit with stylish mixer tap over, integrated stainless steel glazed double fronted oven, four ring gas hob, splashback and stylish extractor fan above, integrated fridge and freezer, wine racking and plumbing for an automatic washing machine. There is an everyday side entrance door in uPVC and doorway conceals a pantry / storage cupboard.
From the entrance hall a staircase rise to the first-floor landing. This has a window giving a pleasant outlook to the side, coving to the ceiling and chandelier point. A doorway leads through to bedroom one.
BEDROOM ONE13' 9" x 11' 4" (4.19m x 3.45m)
With a fabulous view once again, this large double bedroom enjoys the bay window, has a central ceiling light point, a bank of inbuilt bedroom furniture including a dressing table / desk, display shelving, mirrored backcloth, inbuilt wardrobes and storage cupboards.
12' 6" x 10' 0" (3.81m x 3.05m)
With a pleasant outlook to the rear this once again is a good-sized double room with inbuilt wardrobes.
9' 0" x 7' 0" (2.74m x 2.13m)
A good-sized single bedroom currently used as a home office / dressing room and having a spectacular view. There is a bulkhead storage cupboard / wardrobe inbuilt and central ceiling light point.
9' 0" x 5' 10" (2.74m x 1.78m)
The house bathroom is fitted to a particularly high standard, has underfloor heating, ceramic tiled flooring, ceramic tiling to the full ceiling height, inset spotlighting, good sized obscure glazed window, combination central heating radiator / towel rail in chrome, corner shower cubicle, whirlpool jacuzzi bath, low level w.c. and pedestal wash hand basin. The bathroom is also fitted with an extractor fan.
12' 8" x 10' 8" (3.86m x 3.25m)
A fold away loft ladder is accessed via the initial stage of bedroom two. This could be divided to be off the landing if so desired however it works as a studio and a space off bedroom two for the vendors children. As the photograph suggests it is particularly well presented, has a large amount of under eaves storage, provisions for wall mounted television and a large Velux window.
It should be noted the property has uPVC double glazing, gas fired central heating, external lighting and external water tap. Carpets, curtains and certain other extras may be available by separate negotiation.
C
Repayment calculator
Mortgage Advice Bureau works with Simon Blyth to provide their clients with expert mortgage and protection advice. Mortgage Advice Bureau has access to over 12,000 mortgages from 90+ lenders, so we can find the right mortgage to suit your individual needs. The expert advice we offer, combined with the volume of mortgages that we arrange, places us in a very strong position to ensure that our clients have access to the latest deals available and receive a first-class service. We will take care of everything and handle the whole application process, from explaining all your options and helping you select the right mortgage, to choosing the most suitable protection for you and your family.
Test
Borrowing amount calculator
Mortgage Advice Bureau works with Simon Blyth to provide their clients with expert mortgage and protection advice. Mortgage Advice Bureau has access to over 12,000 mortgages from 90+ lenders, so we can find the right mortgage to suit your individual needs. The expert advice we offer, combined with the volume of mortgages that we arrange, places us in a very strong position to ensure that our clients have access to the latest deals available and receive a first-class service. We will take care of everything and handle the whole application process, from explaining all your options and helping you select the right mortgage, to choosing the most suitable protection for you and your family.






