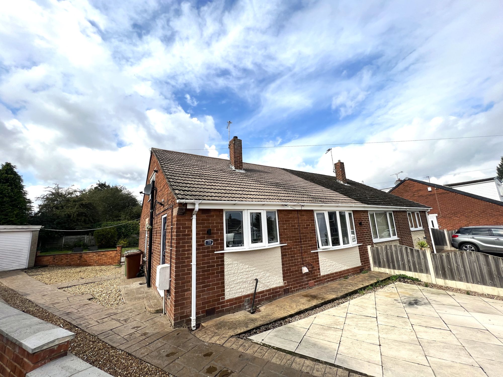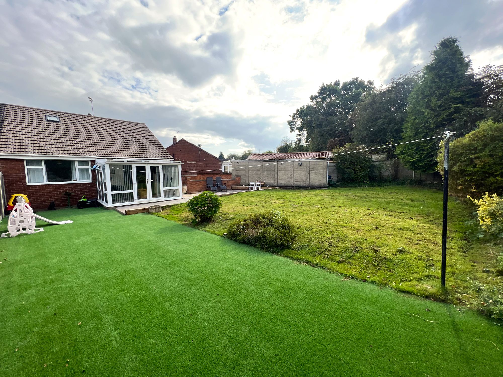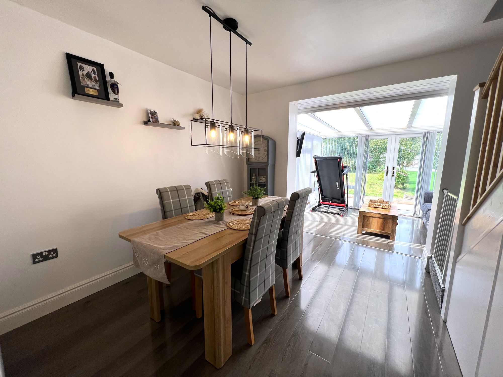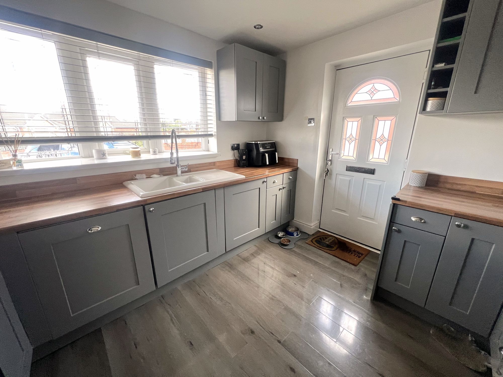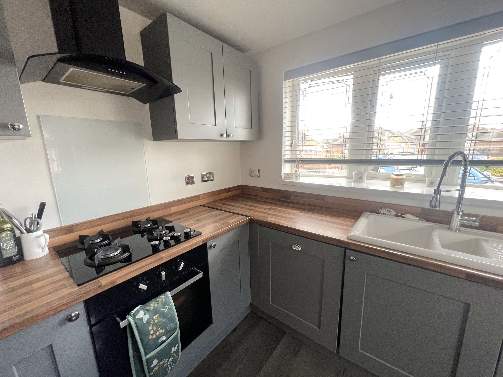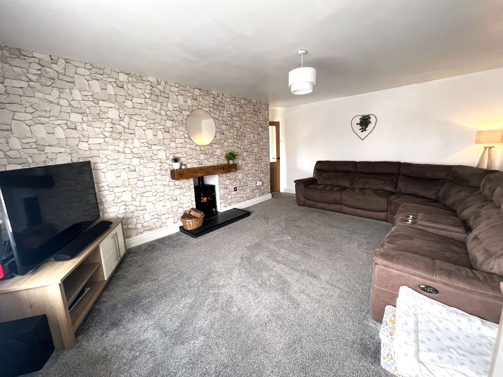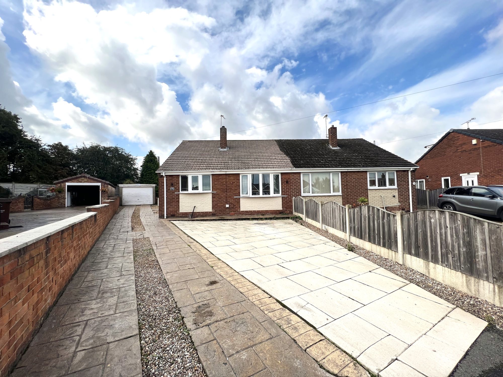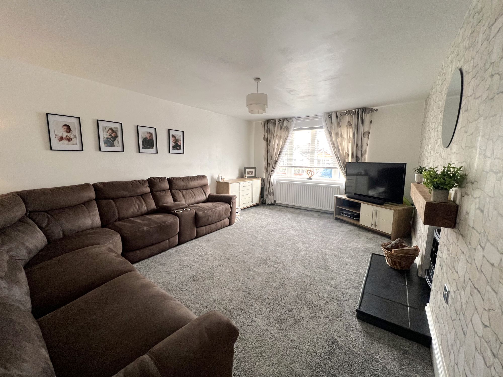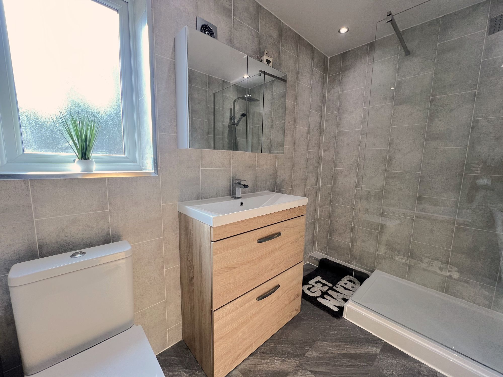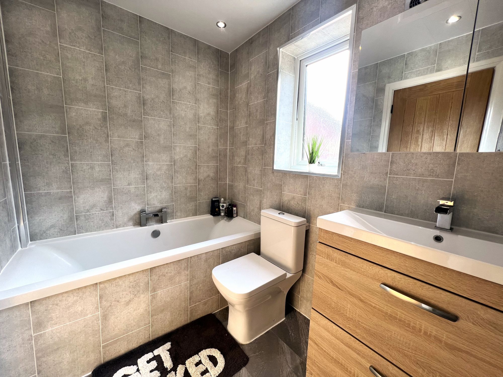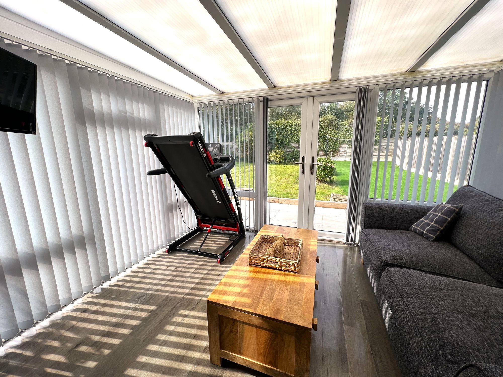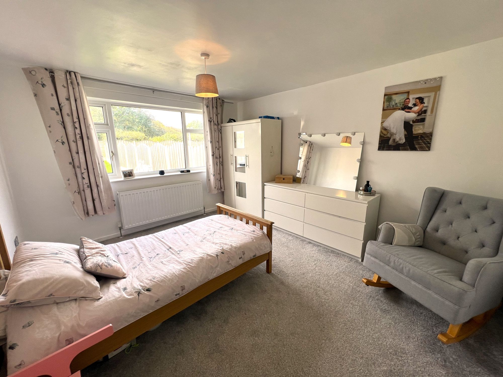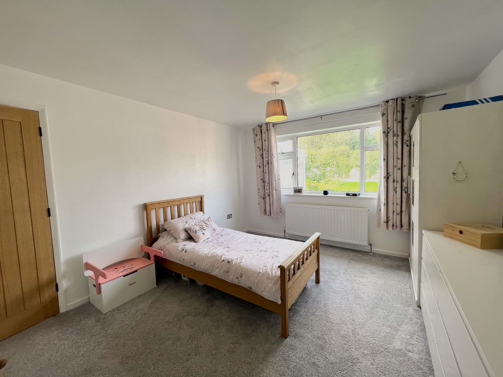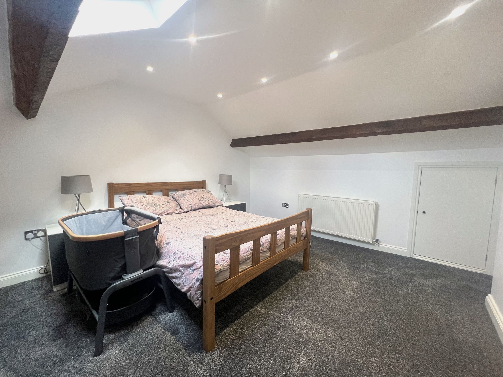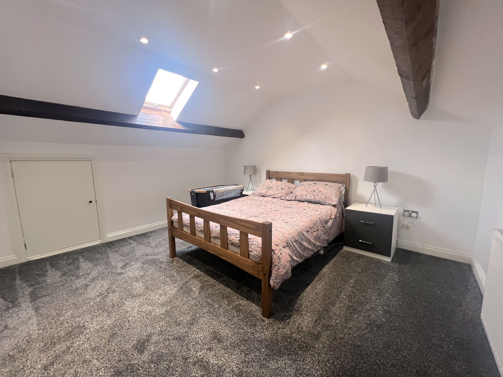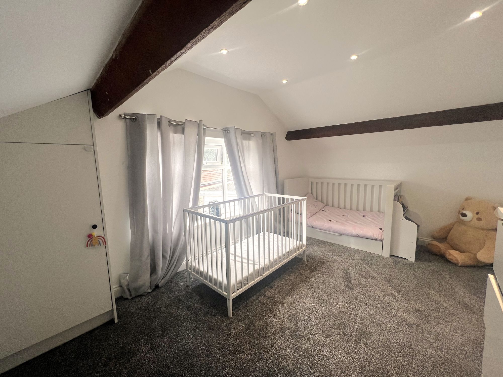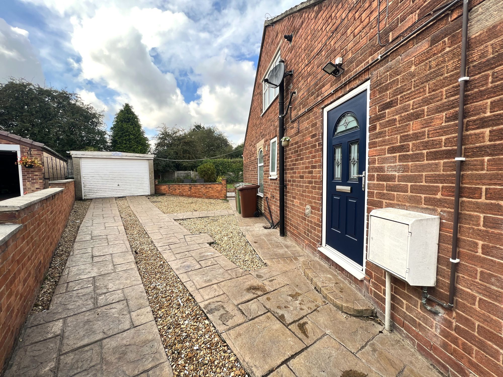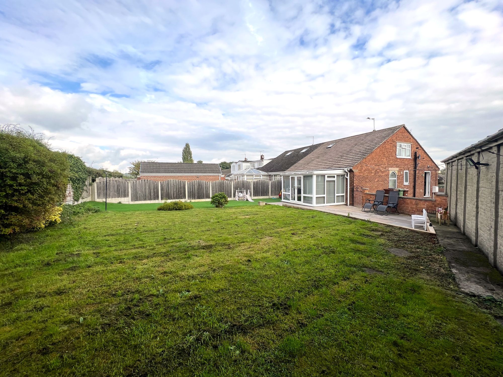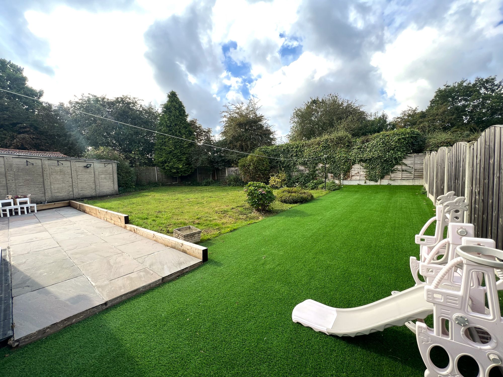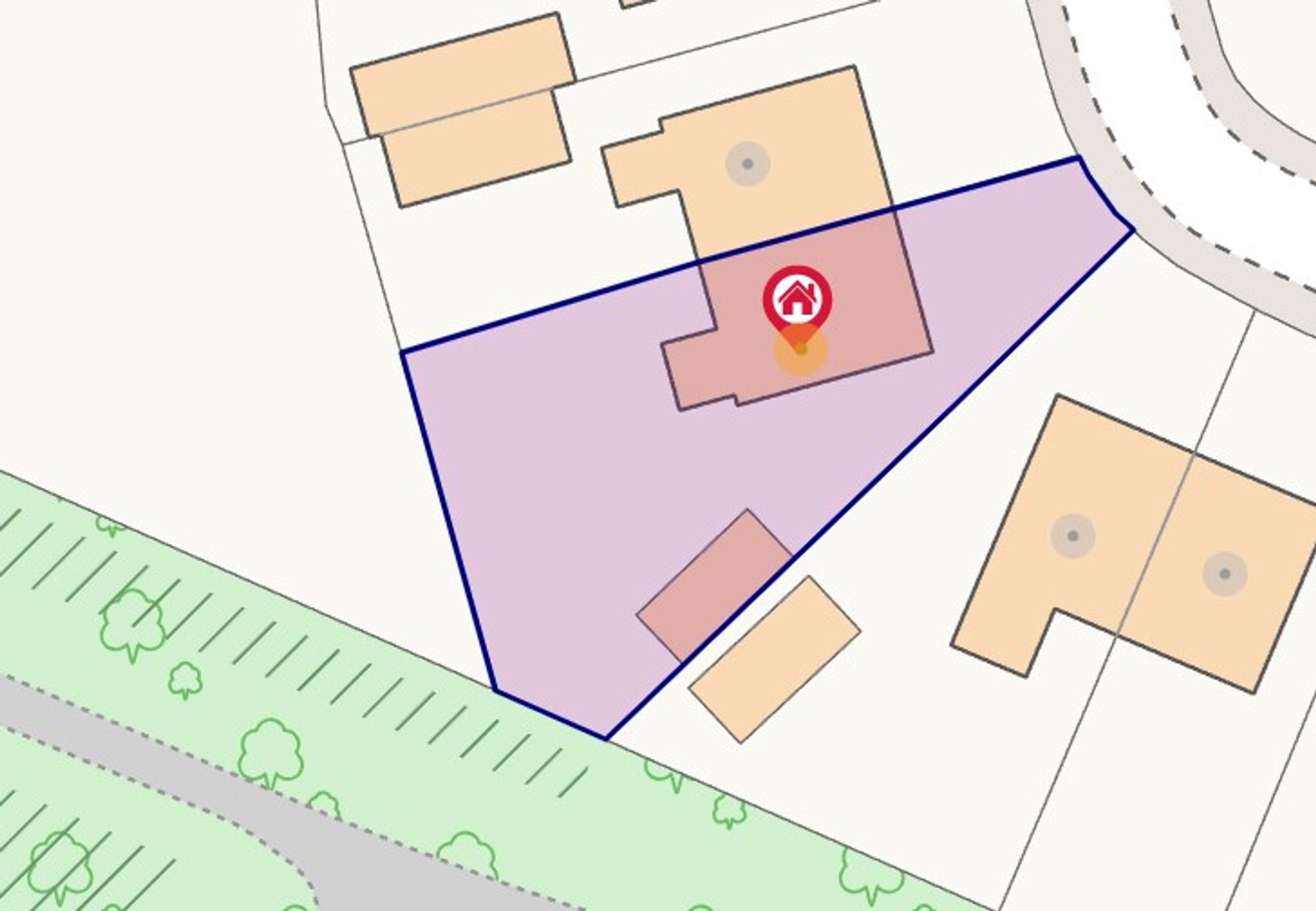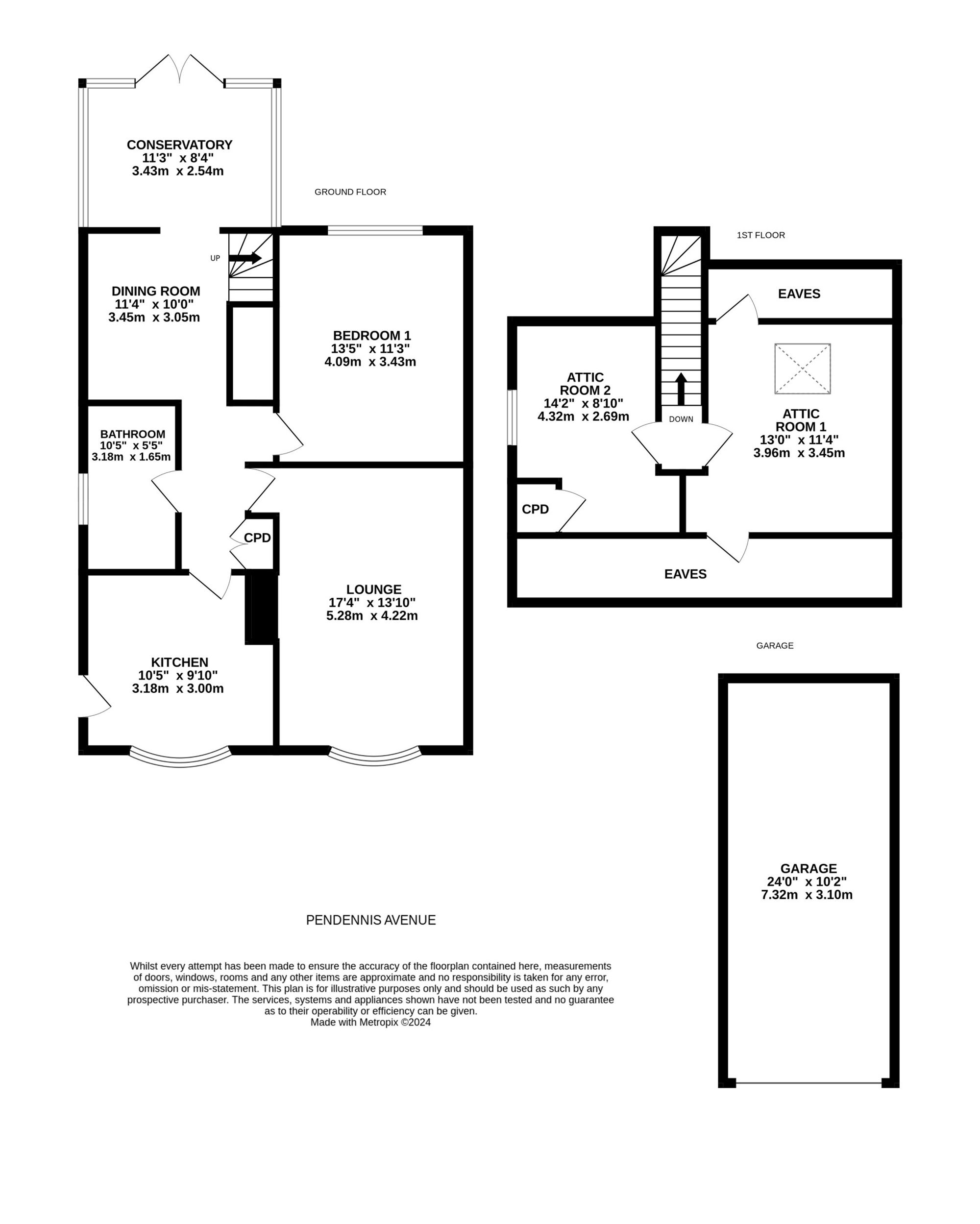A MUST VIEW TO BE TRULY APPRECIATED
SUPERBLY PRESENTED, SEMI-DETACHED BUNGALOW SITUATED IN A QUIET CRESCENT SETTING IN SOUTH ELMSALL. BOASTING A MOST IMPRESSIVE CORNER PLOT, HAVING BEEN SIGNIFCANTLY IMPROVED BY THE CURRENT VENDORS. IN A QUIET, TUCKED AWAY POSITION, THE PROPERTY IS IN CATCHMENT FOR WELL REGARDED SCHOOLING, CLOSE TO AMENITIES AND IDEALLY POSITIONED FOR ACCESS TO COMMUTER LINKS.
The property accommodation briefly comprises of modern kitchen, inner hallway, spacious lounge with bayed window, dining room, conservatory, bathroom and double bedroom to the ground floor. There is a staircase leading to two useful attic rooms. Externally there is a concrete pressed driveway leading to a tandem garage, with flagged patio to the front. The rear garden are fantastic with lawn gardens that sweep across the rear of the property, with flagged patio area and additional artificial lawn to the side.
10' 5" x 9' 10" (3.18m x 3.00m)
Enter the property through a double-glazed composite door with obscure glazed inserts and leaded detailing into the kitchen. The kitchen benefits from the wealth of natural light which cascades through the double-glazed bayed widow to the front elevation with leaded detailing inserts. There is inset spotlighting to the ceilings, high quality flooring and a radiator. The kitchen features a wide range of fitted Walton base units with shaker style cupboard fronts and with complimentary rolled edge work surfaces over, which incorporate a one-and-a-half bowl ceramic sink and drain unit with a pull-out hose mixer tap. The kitchen is equipped with high-quality built-in appliances which include a four-ring gas on glass hob with ceramic splashback and canopy style cooker hood over, and a built-in electric fan assisted oven.
There is an integrated dishwasher, a integral washing machine, soft closing doors and drawers and space for a tall standing fridge and freezer unit. An oak and glazed door then proceeds to the inner hallway.
LOUNGE17' 4" x 13' 10" (5.28m x 4.22m)
As the photography suggests, the lounge is a generously proportioned light and airy reception room which features a double-glazed bayed window to the front elevation with leaded detailing inserts. There is a central ceiling light point, a radiator and the focal point of the room is the inset fireplace with a raised tiled hearth and timber lintel.
The high-quality flooring continues through from the kitchen into the inner hallway, which features inset spotlighting to the ceilings, a radiator and a useful cloaks cupboard for additional storage. There are oak doors providing access to the house bathroom, lounge and ground floor double bedroom. And a doorway then seamlessly leads into the formal dining room.
HOUSE BATHROOM10' 5" x 5' 5" (3.18m x 1.65m)
The bathroom features a modern contemporary four-piece suite which comprises of a double ended inset bath with cascading waterfall mixer tap and tiled surrounds, a low-level W/C with push button flush, a broad wash hand basin with vanity draws beneath and cascading chrome monobloc mixer tap and a walk-in fixed frame shower cubicle with thermostatic rainfall shower, and with separate handheld attachment. There is luxury vinal tiled flooring, tile effect panel walls, a high gloss panel ceiling with inset spotlighting and a chrome ladder style radiator. Additionally, there is an extractor fan and a double-glazed window with obscure glass to the side elevation.
11' 4" x 10' 0" (3.45m x 3.05m)
The attractive flooring continuous through from the inner hallway into the formal dining room which features a ceiling light point and radiator. There is a tight winding staircase with wooden banister and spindle balustrade leading to the first-floor accommodation. With useful under stair cupboards and a double doorway then leads into the conservatory.
The conservatory benefits from a wealth of natural light with banks of windows to either side elevation and the rear elevation, with double glazed French doors providing seamless access to the gardens. there is high quality flooring and radiator.
GROUND FLOOR BEDROOM13' 5" x 11' 3" (4.09m x 3.43m)
Bedroom one is a generously proportioned double bedroom which enjoys a great deal of natural light which cascades through the double-glazed bank of windows to the rear elevation, which also provide a pleasant outlook across the propertied well-proportioned gardens. There is a ceiling light point and radiator.
Taking the tight winding staircase from the dining room you reach the first-floor landing which has oak doors providing access to two useful attic rooms, there is inset spotlighting to the ceilings, exposing the beams on display and there is access to a useful under eaves storage area.
ATTIC ROOM ONE13' 0" x 11' 4" (3.96m x 3.45m)
As the photography suggests tis room is a generously proportioned space which can accommodate a double bed with ample space for free standing furniture. There are exposed timber beams on display, a double-glazed sky light window to the rear elevation, inset spotlighting to the ceilings and a radiator. The room also benefits from two under eaves storage areas.
14' 2" x 8' 10" (4.32m x 2.69m)
The room enjoys a great deal of natural light which cascades through the double-glazed bank of windows to the side elevation, which has a particularly pleasant open outlook across the property’s driveway, neighbouring gardens and with a treeline backdrop. There is inset spotlighting to the ceilings, exposed timber beams on display, a radiator and there are useful cupboards for additional storage which also house the properties wall mounted combination boiler.
24' 0" x 10' 2" (7.32m x 3.10m)
The garage features an up and over door. There is lighting and power in situ and it measures 24 ft by 10 ft 2 inches.
Externally to the front the property features a concrete pressed driveway and tandem driveway that leads down the side of the property to the detached garage. The driveway provides off street parking for multiple vehicles with an additional flagged hard standing which could be utilised as further off-street parking or for a pleasant sitting out area. There are external up and down lights, an external security light and an external tap.
REAR EXTERNALExternally to the rear the property occupies a most fabulous corner plot with an enclosed rear garden which features an Indian stone flagged patio area, ideal both for alfresco dining, barbecuing and entertainment. The rear garden is laid predominantly to lawn with well stocked flower and shrub beds and an artificial lawn area which is ideal for the growing family. There is hard standing to the rear of the garage which could be utilised as space for a summer house, shed or perhaps a hot tub and there are fence boundaries with external security lights.
E

