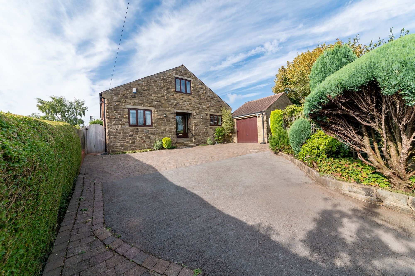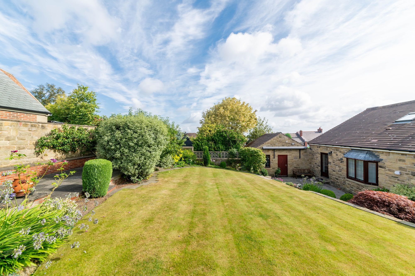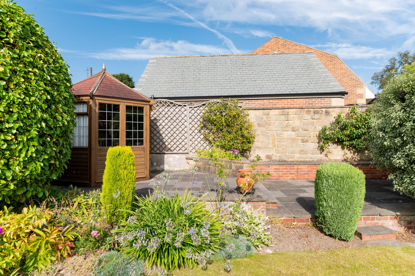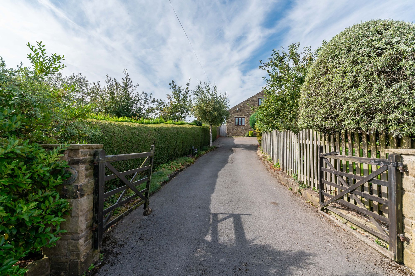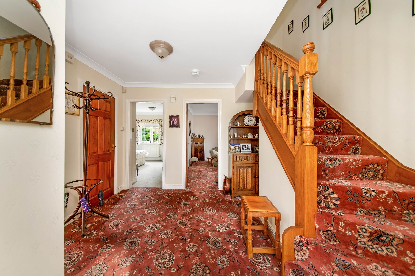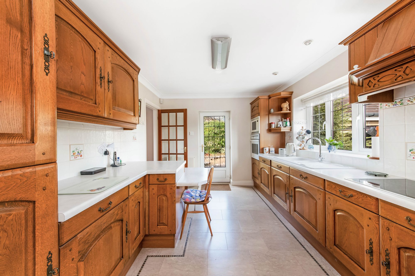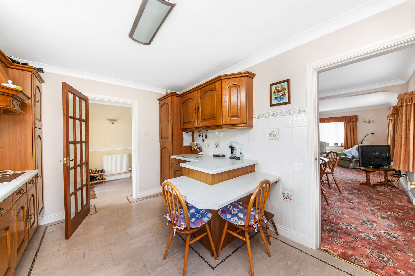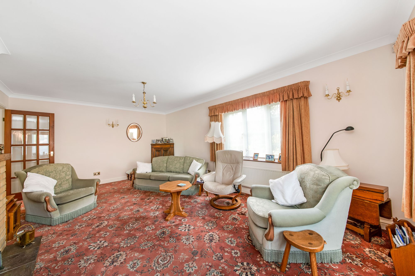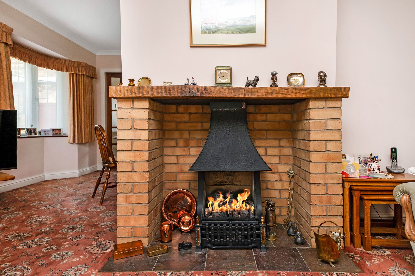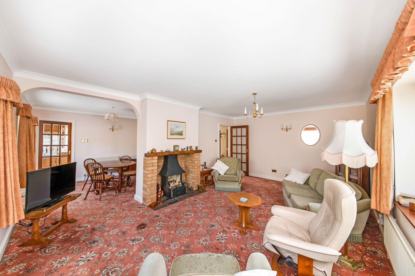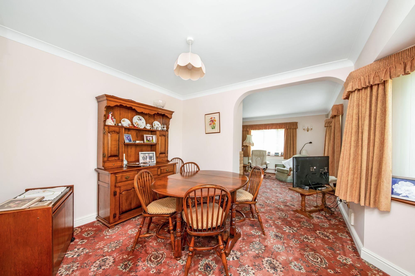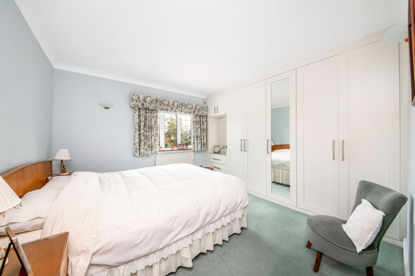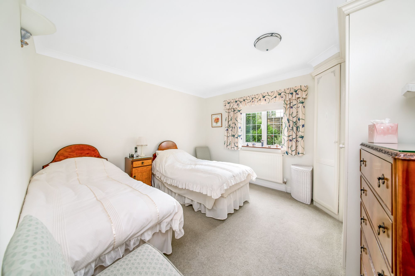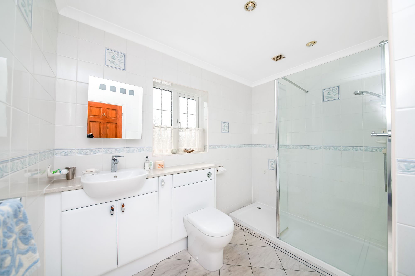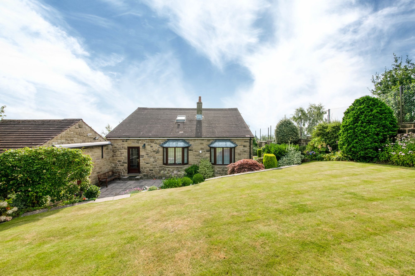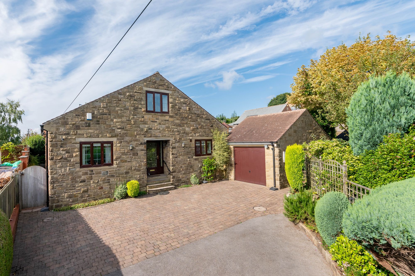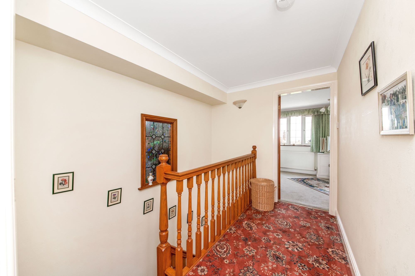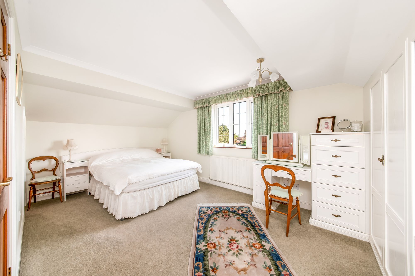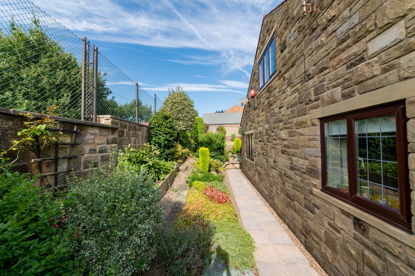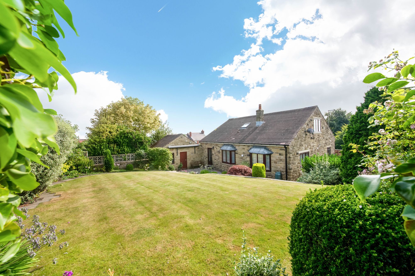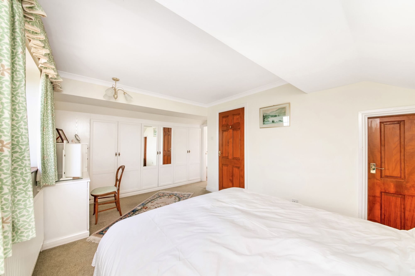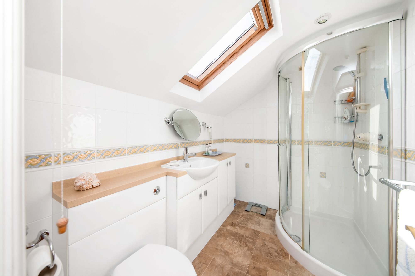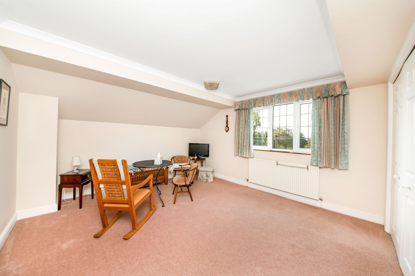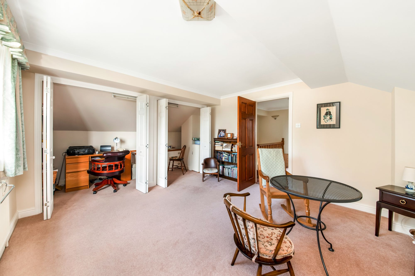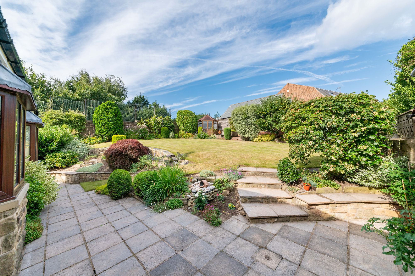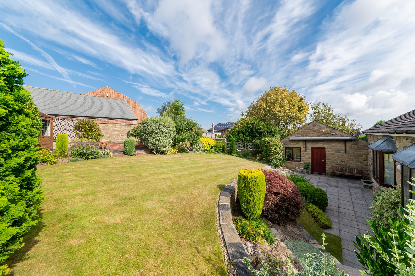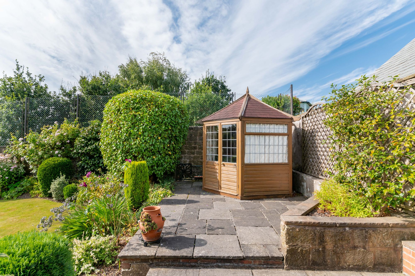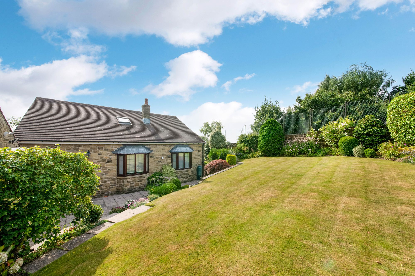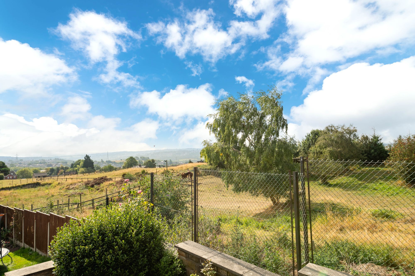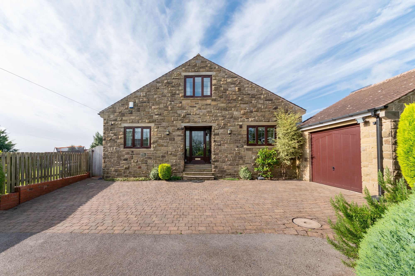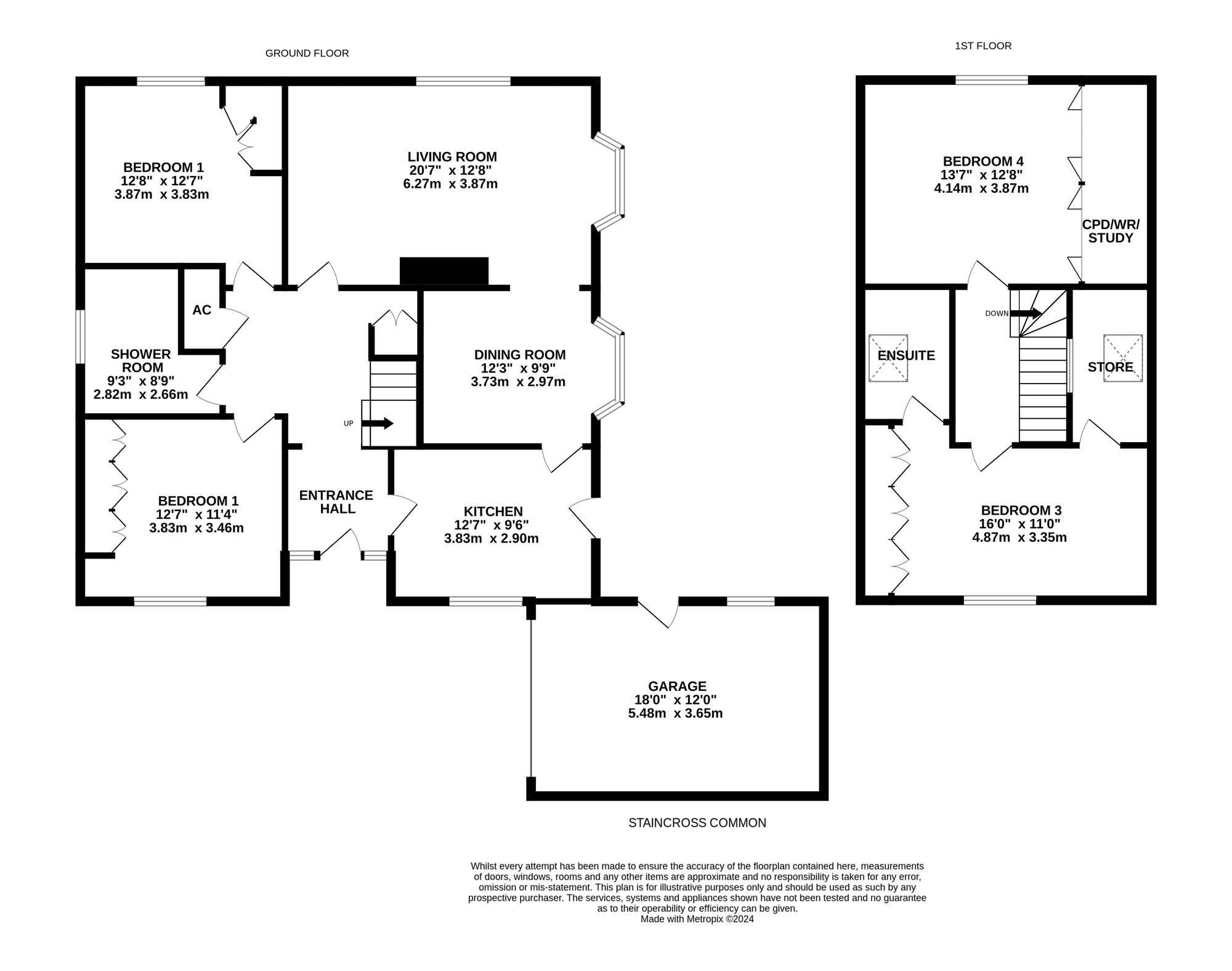A BEAUTIFULLY APPOINTED QUALITY HOME OFFERING VERSATILE FOUR DOUBLE BEDROOM ACCOMMODATION, WITH TWO UPSTAIRS AND TWO DOWNSTAIRS BEDROOMS. ENJOYING A SUPERB TUCKED AWAY POSITION, SET BACK FROM THE MAIN ROAD IN THIS HIGHLY REGARDED AREA OF BARNSLEY AND ALSO OFFERS EXCELLENT COMMUTABILITY AND ACCESS TO LOCAL AMENITIES. HAVING BEEN CONSTRUCTED BY THE CURRENT VENDOR, THE HOME OFFERS A WEALTH OF QUALITY ACCOMMODATION IN A TWO STOREY CONFIGURATION AS FOLLOWS; To the ground floor, entrance hallway, breakfast kitchen, dining room, spacious living room, two double bedrooms and shower room. To the first floor, there are two further double bedrooms including bedroom three with en-suite. Externally, a shared driveway leads to the properties private drive behind timber gates, which leads to the property offering an abundance of off street parking, turning circle and access to the attached garage. To the rear, there is a beautifully maintained mature garden offering a high degree of privacy.
Entrance gained via uPVC and obscure glazed door with matching glazed side panel into the entrance hallway.
ENTRANCE HALLWAYA spacious entrance hallway with ceiling light, wall light, coving to the ceiling, part tiling to the floor, central heating radiator and staircase rising to the first floor with useful storage cupboard underneath. We also have access to the airing cupboard housing the boiler, alarm panel and central heating radiator.
BREAKFAST KITCHENWith a seating area and a range of wall and base units in an oak shaker style with laminate worktops, tile splashbacks and continuation of the LVT flooring from the entrance hall. There are integrated NEFF appliances in the form of fridge freezer, dishwasher, electric oven and electric hob with extractor fan over and microwave. The room has ceiling light, further inset ceiling spotlights, coving to the ceiling, central heating radiator and uPVC double glazed window to the front. The room is accessed via timber and glazed doors from the entrance hallway, the dining area and via uPVC double glazed door leading to rear garden.
DINING AREAWith ceiling light, coving to the ceiling, central heating radiator and uPVC double glazed bay window to the side. Archway then continues through to the lounge.
LIVING ROOMAn excellently proportioned principal reception space with natural light gained via two elevations via uPVC double glazed windows. There is ceiling light, two wall lights and the main focal point being the coal effect gas fire sat within a surround. The room can also be accessed via a door from the entrance hallway.
BEDROOM ONEA front facing double bedroom with a bank of fitted wardrobes, two wall lights, central heating radiator and uPVC double glazed window.
BEDROOM TWOA double bedroom with built in wardrobes, ceiling light, coving to the ceiling, central heating radiator and uPVC double glazed window to the rear.
SHOWER ROOMComprising a three piece modern white suite in the form of low level W.C., basin sat within vanity unit with chrome mixer tap over and walk in shower with mains fed Mira shower within. There are inset ceiling spotlights, extractor fan, coving to the ceiling, full tiling to the walls, LVT flooring, central heating radiator and obscure uPVC double glazed window to the side.
FIRST FLOOR LANDINGFrom the entrance hallway the staircase rises and turns to the first floor landing with oak balustrade, wall light, coving to the ceiling and ornate stain glass window providing secondary lighting from bedroom three's door.
BEDROOM THREEA double bedroom with built in wardrobes, ceiling light, coving to the ceiling, central heating radiator and uPVC double glazed window to the front.
EN-SUITE SHOWER ROOMComprising of a three piece white suite in the form of low level W.C., basin sat within vanity unit with chrome mixer tap over and shower enclosure with Mira shower within. There are inset ceiling spotlights, extractor fan, shaver socket, full tiling to the walls, LVT flooring, central heating radiator with heated towel rail and velux skylight.
BEDROOM FOURHaving been used by the current vendor as an additional reception space, this shows the versatility of the room. Offering excellent proportions and could be used as a double bedroom or indeed additional lounge. There is ceiling light, coving to the ceiling, central heating radiator and uPVC double glazed window to the rear. Folding doors open through to useful store cupboard, having excellent dimensions and is currently used as a study area however it could make ideal wardrobe space.
OUTSIDEThe property is set back from Staincross Common and is positioned behind number 35. Twin iron gates open onto the driveway for the two properties, beyond this there are twin timber gates which open onto the private driveway leading to the home. The tarmacked driveway has adjoining flower beds and hedging and leads to the front of the home with a block paved area, providing off street parking for numerous vehicles, this leads to the attached garage. The garage is accessed via an up and over remote control operated door, sitting under a pitched roof with power and lighting with an obscure uPVC double glazed window and timber door giving access to the rear garden. The majority of the property's garden is to the side of the home and offers a beautifully maintained mature outside space, which has an abundance of plants, shrubs and trees, including fruit trees, central lawned area and a flagged patio seating space immediately from the breakfast kitchen.
Warning: Attempt to read property "rating" on null in /srv/users/simon-blyth/apps/simon-blyth/public/wp-content/themes/simon-blyth/property.php on line 312
Warning: Attempt to read property "report_url" on null in /srv/users/simon-blyth/apps/simon-blyth/public/wp-content/themes/simon-blyth/property.php on line 313

