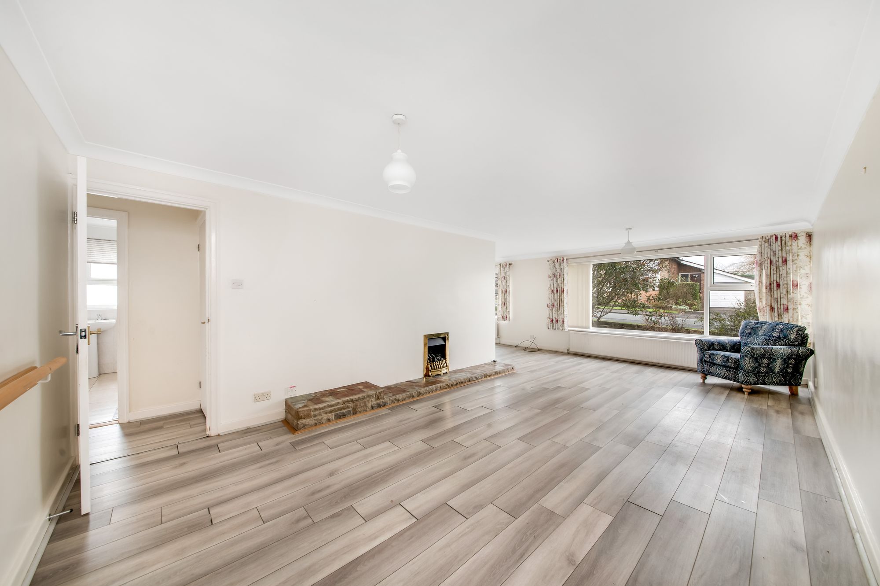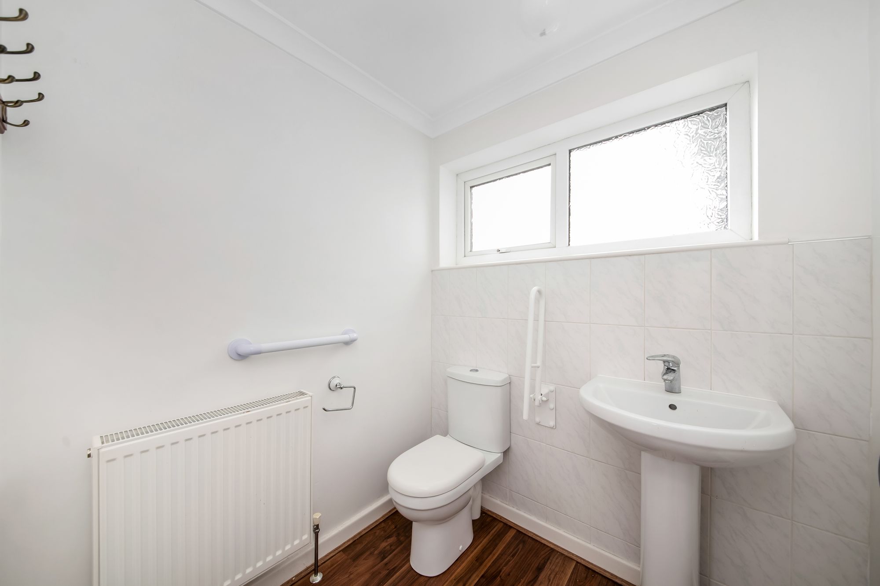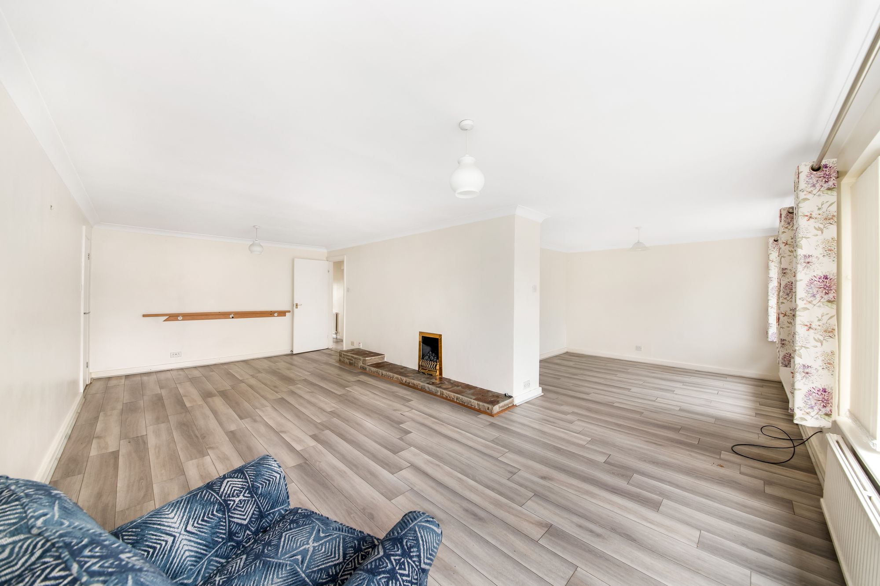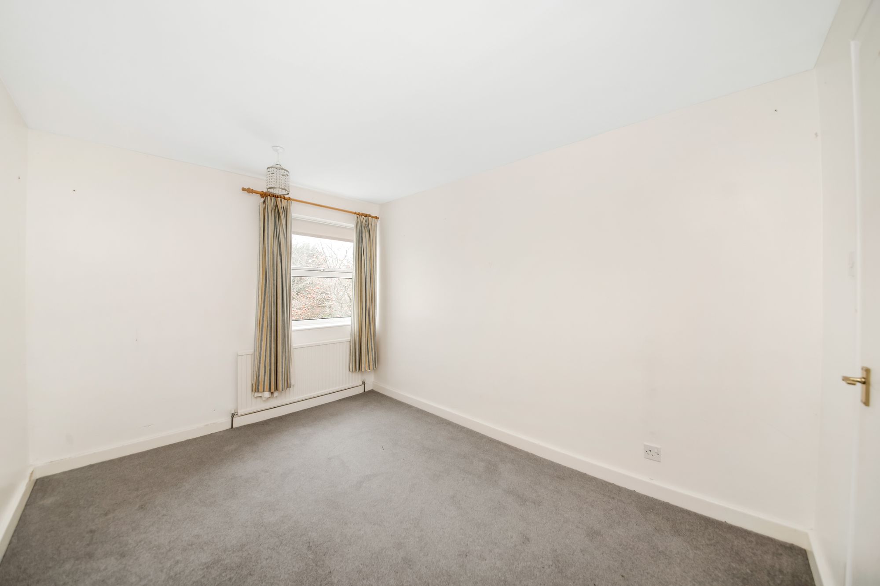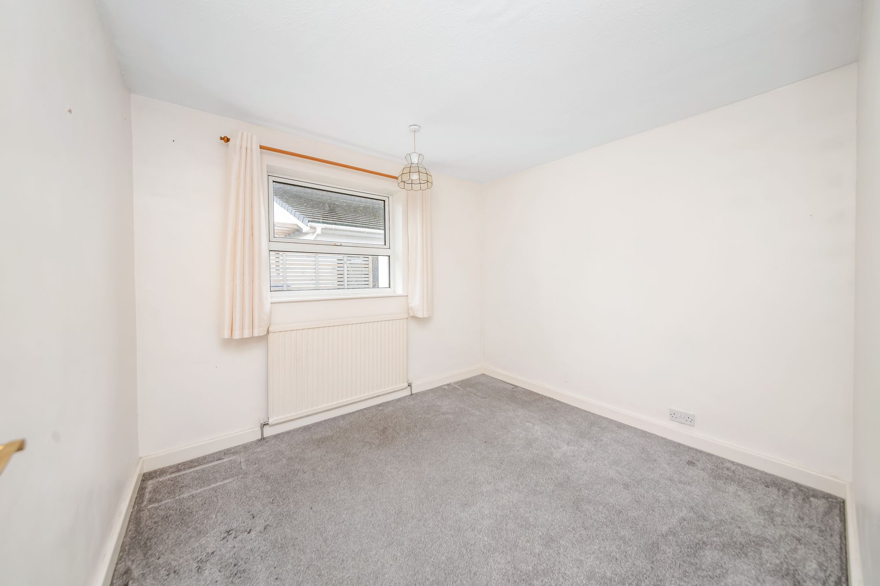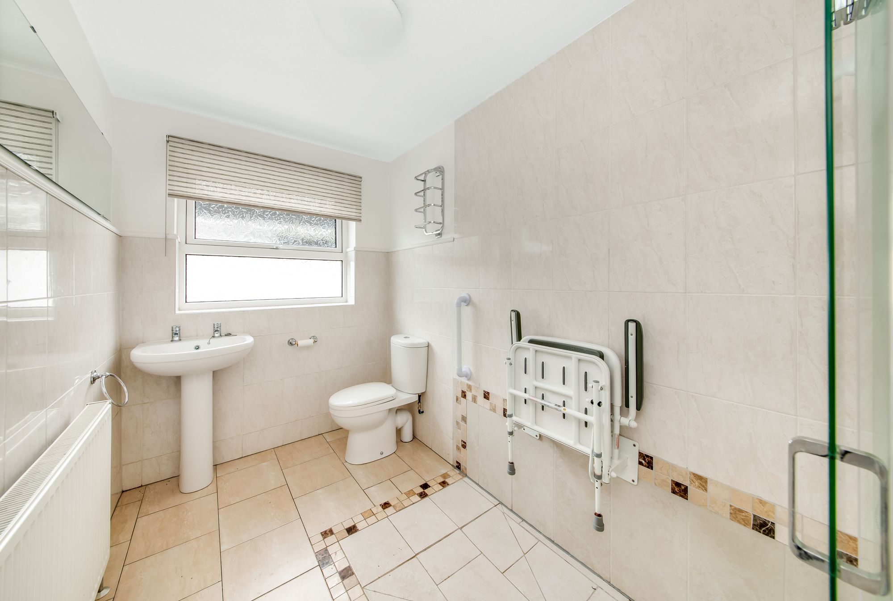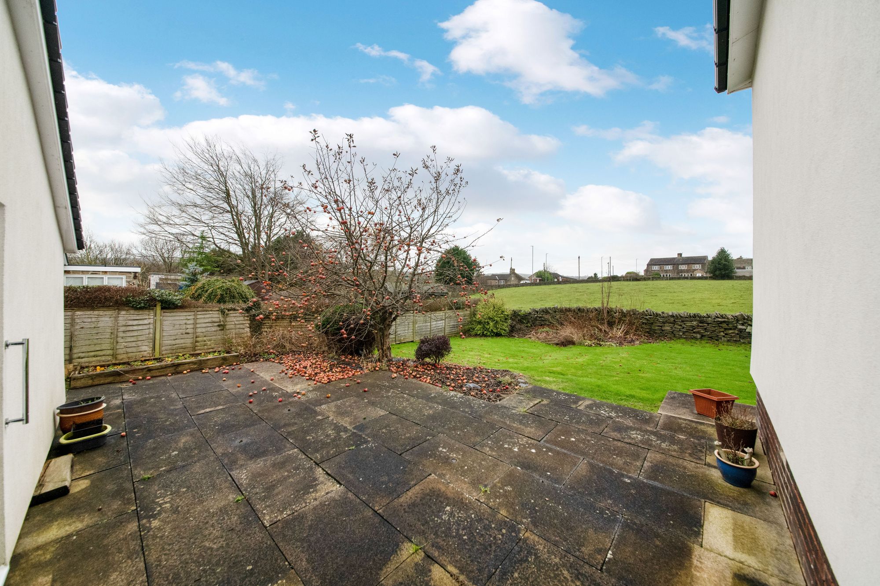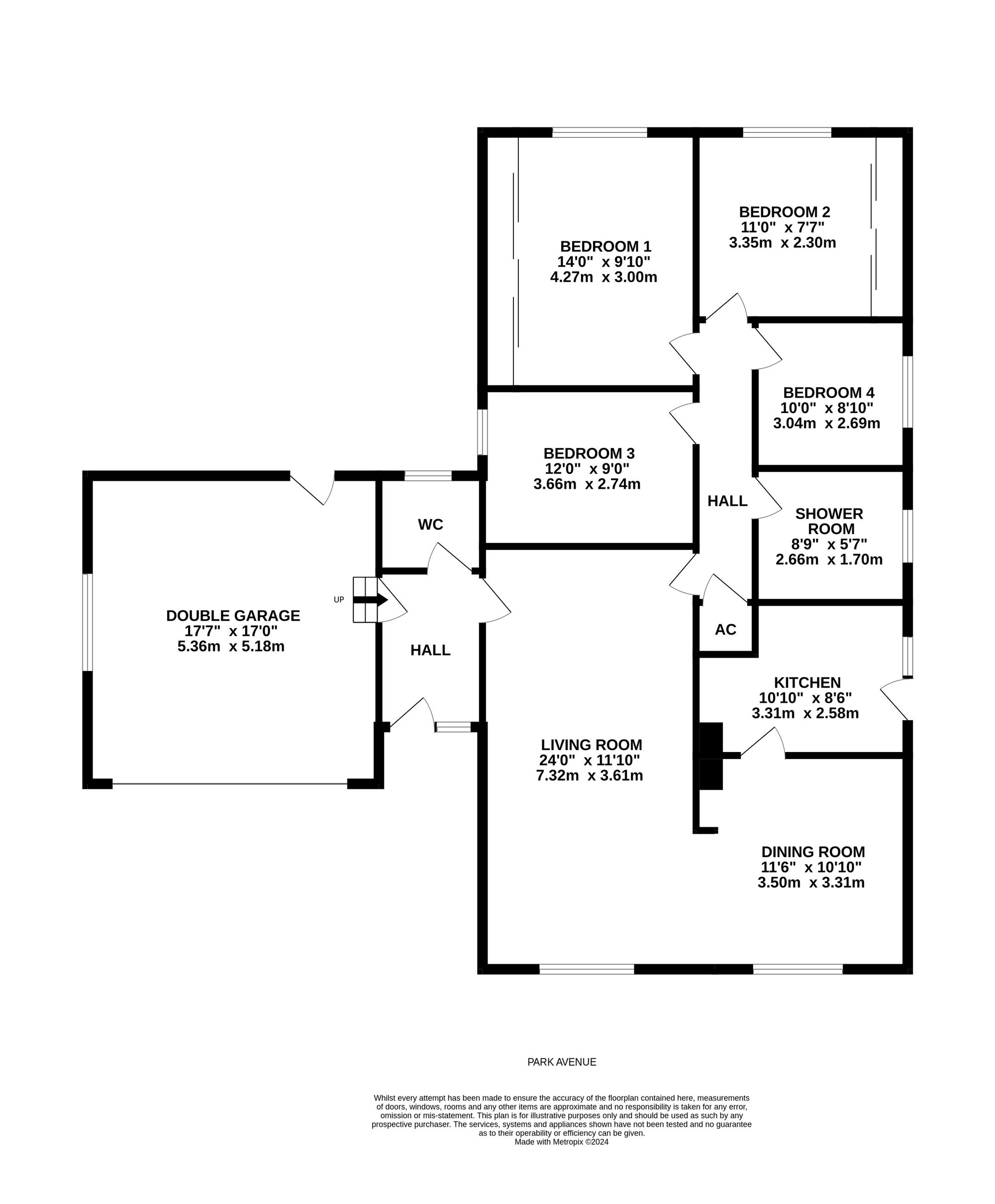A DETACHED, TRUE BUNGALOW, NESTLED ON THE FRINGES OF THE POPULAR DEVELOPMENT OF SHELLEY PARK. OCCUPYING AN ENVIABLE POSITION WHICH NEIGHBOURS OPEN FIELDS TO THE REAR. THE PROPERTY IS CONVENIENTLY POSITIONED FOR ACCESS TO COMMUTER LINKS, CLOSE TO AMENITIES AND A SHORT DISTANCE FROM THE NEIGHBOURING VILLAGES OF SHEPLEY AND KIRKBURTON. OFFERED WITH NO ONWARD CHAIN, VIEWINGS ARE ADVISED TO AVOID MISSING THE OPPORTUNITY TO ACQUIRE THIS SUPERB HOME.
The property accommodation briefly comprises of entrance hall, separate WC, integral double garage, open plan living/dining room, kitchen, inner hallway, four double bedrooms and a shower room. Externally there is a double tarmacadam driveway to the front providing off street parking with lawn garden and a pathway leading to the rear garden. To the rear the garden features a flagged patio and a generous lawn which overlook open fields and countryside.
Enter the property through a double-glazed uPVC door with glazed inserts into the entrance. There is an adjoining double-glazed window with obscure glass to the front elevation, decorative coving to the ceiling, a ceiling light point and radiator. There are doors providing access to the open plan living / dining room, separate w.c. and integral garage.
W.C.The w.c. features a white two-piece suite comprising pedestal wash hand basin with chrome mixer tap and a low level w.c. with push button flush. There is laminate flooring tiling to the splash areas, a double-glazed window with obscure glass to the rear elevation and a ceiling light point. Additionally, there is decorative coving to the ceiling and a radiator.
OPEN PLAN LIVING / DINING ROOM24' 0" x 11' 7" (7.32m x 3.53m)
24’0” x 11’7”/ 10’6” x 10’10”
As the photography suggests, the open plan living dining room is a generously proportioned light and airy reception room, which features two banks of double-glazed windows to the front elevation. There is laminate flooring, decorative coving to the ceiling, three ceiling light points and the focal point of the room is the living flame effect gas fireplace with a natural slate tiled hearth. There are doors providing access to the kitchen and inner hallway.
10' 10" x 8' 6" (3.30m x 2.59m)
The kitchen features a range of fitted wall and base units with shake style cupboard fronts and with complementary rolled edge work surfaces over which incorporate a single bowl stainless steel sink and drain unit. The kitchen is equipped with a four-ring gas hob with stainless steel splash back and cooker hood over, a built-in electric fan assisted double oven and there is space and provisions for a dishwasher. The kitchen features tiled flooring with matching tile skirting, inset spotlighting to the ceiling, a radiator, and a double glazed external stable style door with a joining window to the side.
The laminate flooring continues through from the open plan living dining room into the inner hallway, which has doors providing access to four bedrooms, the shower room and hot water cylinder cupboard. There are two ceiling light points, a radiator and a loft hatch providing access to a useful attic space.
BEDROOM ONE14' 0" x 9' 10" (4.27m x 3.00m)
Bedroom one is a light and airy double bedroom which has ample space for freestanding furniture. There is a bank of windows to the rear elevation, providing a pleasant view across neighbouring fields, a single light point, decorative coving, two wall light points and wall to wall fitted wardrobes with sliding doors and with hanging rails and shelving in-situ.
11' 0" x 7' 7" (3.35m x 2.31m)
Bedroom two can again accommodate a double bed with ample space for free standing furniture. There is a bank of windows to the rear elevation taking full advantage of pleasant open aspect views, a ceiling light point, radiator and a bank of wall to wall fitted wardrobes with sliding doors and with hanging rails and shelving in-situ.
12' 0" x 9' 0" (3.66m x 2.74m)
Bedroom three can accommodate a double bed with space for free standing furniture. There is a double-glazed window to the side elevation, ceiling light point and radiator.
10' 0" x 8' 10" (3.05m x 2.69m)
Bedroom four is a double bedroom with space for free standing furniture. There is a double-glazed window to the side elevation, a ceiling light point and radiator.
8' 9" x 5' 7" (2.67m x 1.70m)
The wet room features a three-piece suite comprising wet room style shower with electric shower and concertina glazed shower guard, a low level w.c. with push button flush and pedestal wash hand basin. There is tiled flooring, tiling to the splash areas and to the half level on the walls, a radiator, ceiling light point and a double-glazed window with obscure glass and tiled sill to the side of elevation.
Warning: Attempt to read property "rating" on null in /srv/users/simon-blyth/apps/simon-blyth/public/wp-content/themes/simon-blyth/property.php on line 314
Warning: Attempt to read property "report_url" on null in /srv/users/simon-blyth/apps/simon-blyth/public/wp-content/themes/simon-blyth/property.php on line 315
Repayment calculator
Mortgage Advice Bureau works with Simon Blyth to provide their clients with expert mortgage and protection advice. Mortgage Advice Bureau has access to over 12,000 mortgages from 90+ lenders, so we can find the right mortgage to suit your individual needs. The expert advice we offer, combined with the volume of mortgages that we arrange, places us in a very strong position to ensure that our clients have access to the latest deals available and receive a first-class service. We will take care of everything and handle the whole application process, from explaining all your options and helping you select the right mortgage, to choosing the most suitable protection for you and your family.
Test
Borrowing amount calculator
Mortgage Advice Bureau works with Simon Blyth to provide their clients with expert mortgage and protection advice. Mortgage Advice Bureau has access to over 12,000 mortgages from 90+ lenders, so we can find the right mortgage to suit your individual needs. The expert advice we offer, combined with the volume of mortgages that we arrange, places us in a very strong position to ensure that our clients have access to the latest deals available and receive a first-class service. We will take care of everything and handle the whole application process, from explaining all your options and helping you select the right mortgage, to choosing the most suitable protection for you and your family.
How much can I borrow?
Use our mortgage borrowing calculator and discover how much money you could borrow. The calculator is free and easy to use, simply enter a few details to get an estimate of how much you could borrow. Please note this is only an estimate and can vary depending on the lender and your personal circumstances. To get a more accurate quote, we recommend speaking to one of our advisers who will be more than happy to help you.
Use our calculator below



