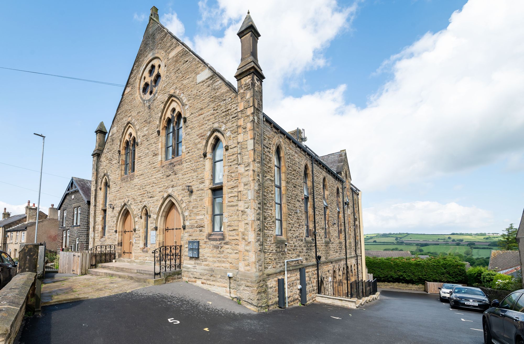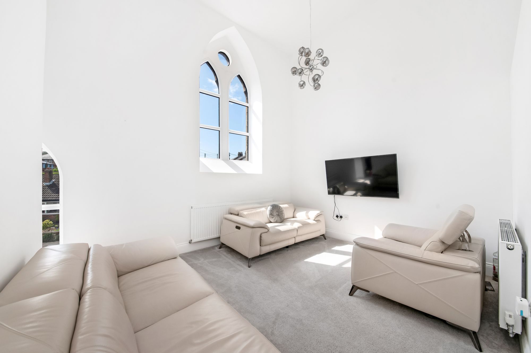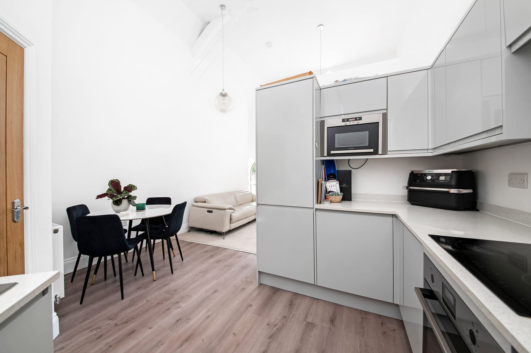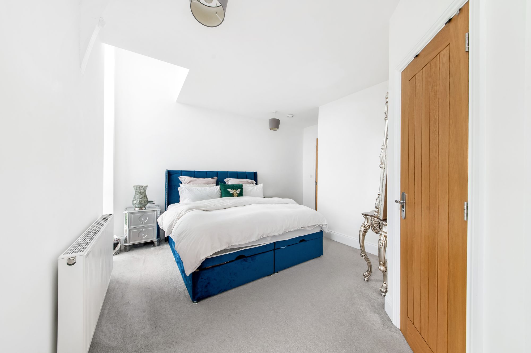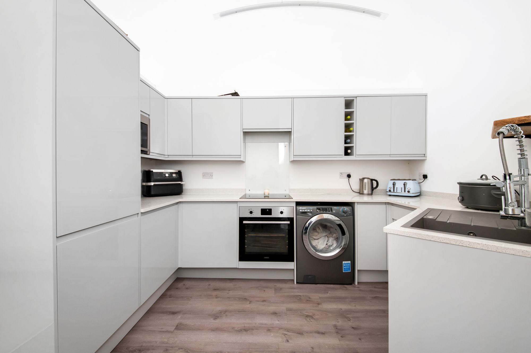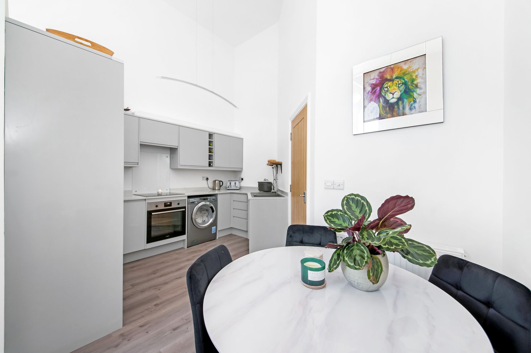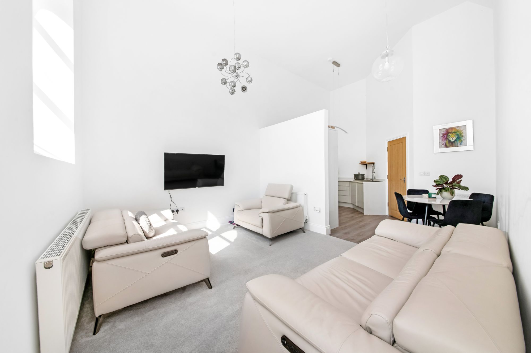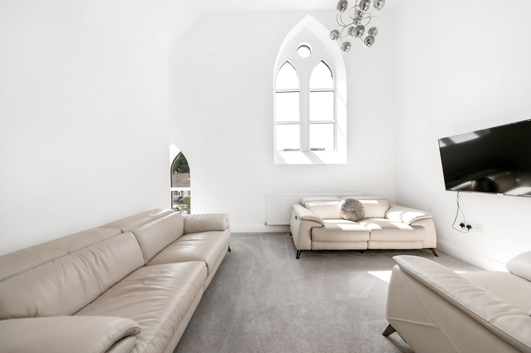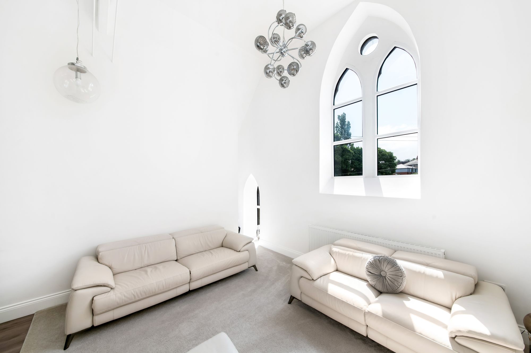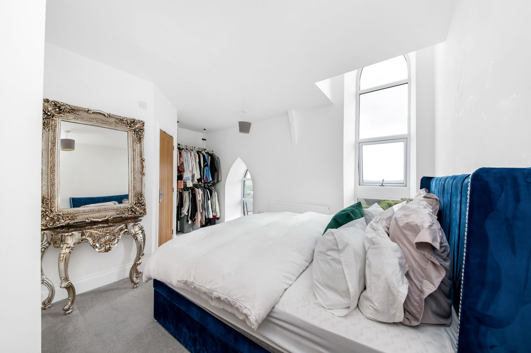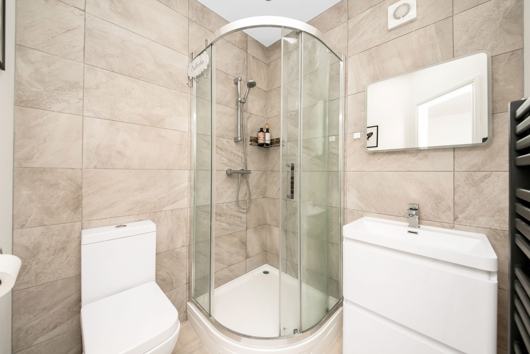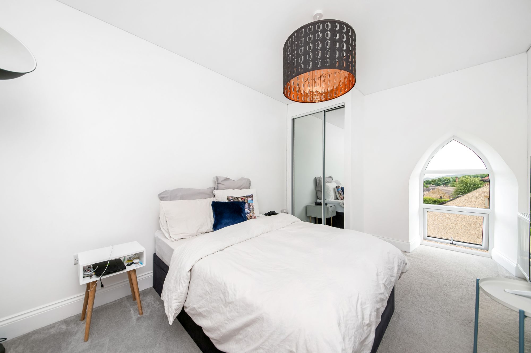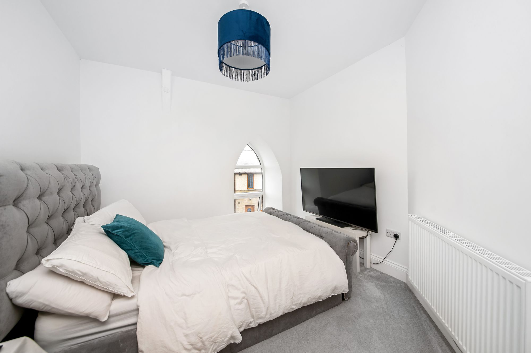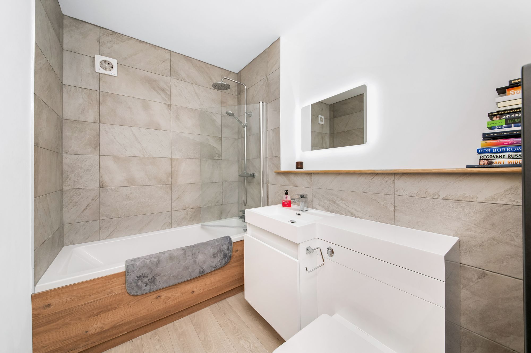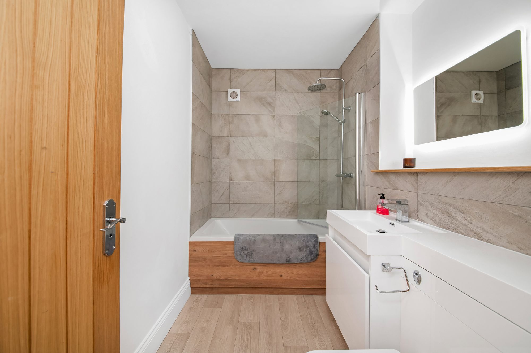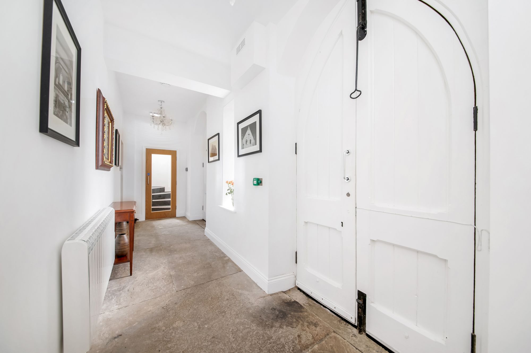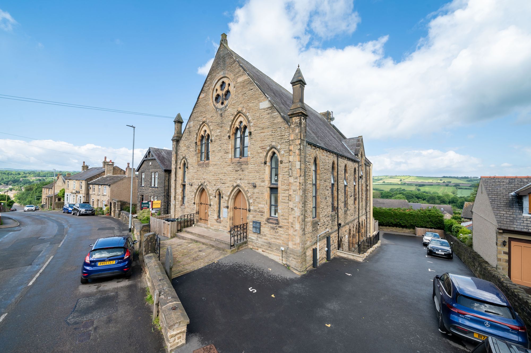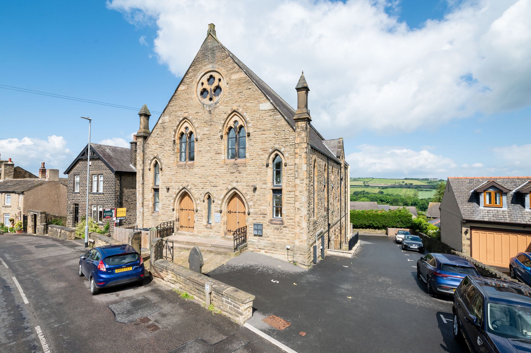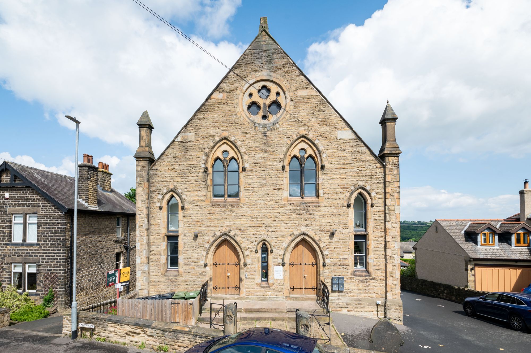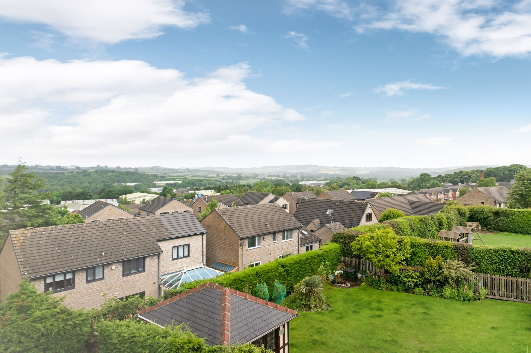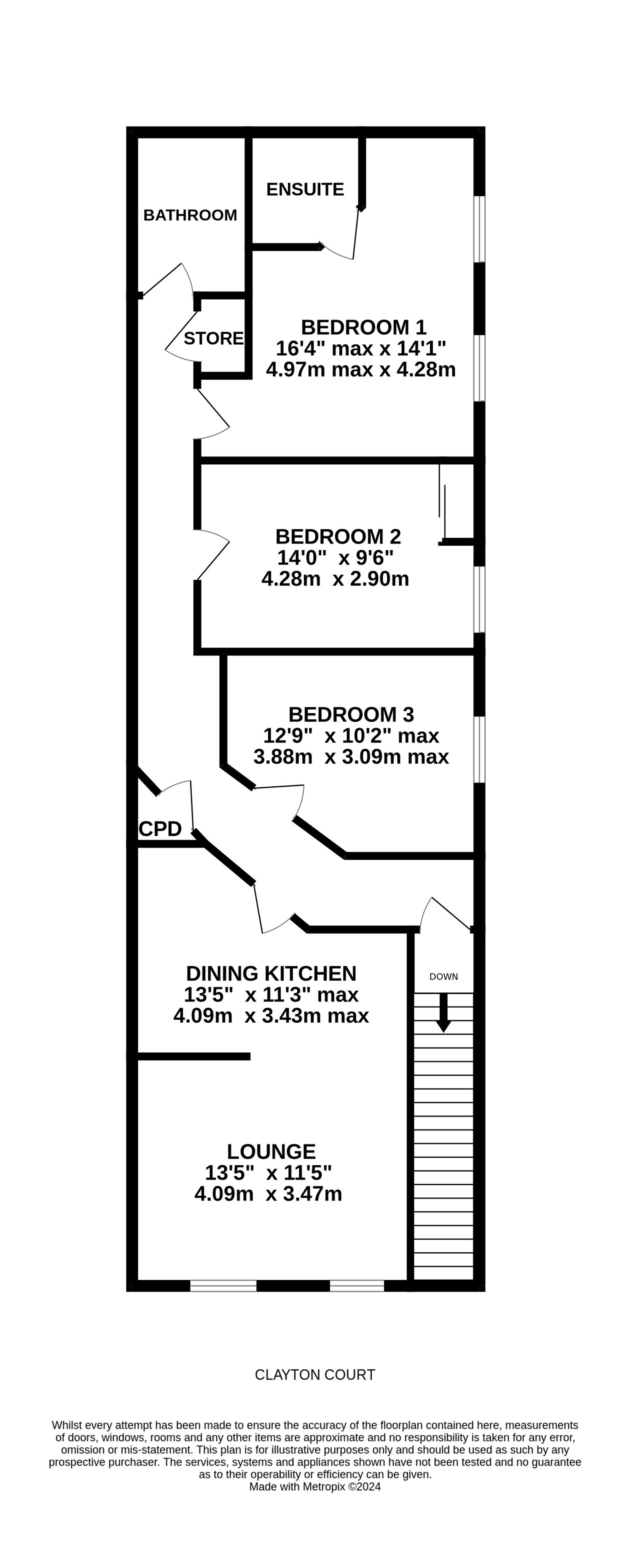A SUPERBLY PRESENTED, THREE DOUBLE BEDROOM, FIRST FLOOR APARTMENT SITUATED IN THE FABULOUS CONVERTED CHURCH WHICH SITS PROUDLY IN THE POPULAR VILLAGE OF CLAYTON WEST. THE CONVERTED CHURCH HAS JUST SIX LUXURY APARTMENTS, AND THE SUBJECT APARTMENT ENJOYS FABULOUS OPEN ASPECT VIEWS ACROSS THE VALLEY TO THE SIDE. BOASTING HIGH SPECIFICATION INTERIOR, PERIOD CHARM AND CHARACTER INCLUDING VAULTED CEILINGS AND LANCET WINDOWS.
The accommodation briefly comprises of communal entrance lobby and hall, which leads to a staircase providing access into the subject apartment. There is a spacious entrance hall, open-plan dining-kitchen and living room, three double bedrooms and the family bathroom. The principal bedroom benefiting from en-suite shower room. Externally there are low maintenance communal grounds with allocated parking for the subject apartment and ample visitors parking available. Viewings are advised to truly appreciate the quality of accommodation and space on offer.
Tenure Leasehold. Council Tax Band B. EPC Rating C.
Enter into the building's communal lobby through beautiful double arched timber doors. There are two ceiling light points and access to the subject apartment is via an oak and glazed door.
ENTRANCEA kite winding staircase rises to the main entrance of the subject apartment. There are two wall light points, a wall-mounted electric heater, and dual-aspect windows to the front and side elevations, providing the stairwell with a great deal of natural light. Enter into the apartment through a solid oak door into the entrance hall, where there are doors providing access to the open-plan living dining and kitchen, three well-proportioned double bedrooms, the house bathroom, and two useful storage cupboards. There are various wall light points and two radiators.
OPEN-PLAN LIVING DINING KITCHENThe open-plan living dining kitchen enjoys a great deal of natural light courtesy of a double-glazed bank of arched windows to the front elevation. There are fabulous high ceilings with three ceiling light points, and radiators in the lounge and dining kitchen areas.
DINING KITCHEN AREA13' 5" x 11' 3" (4.09m x 3.43m)
The dining kitchen area features high-quality flooring and a wide range of fitted wall and base units with high-gloss handleless cupboard fronts and complementary work surfaces over, which incorporate a composite single-bowl sink and drainer unit with pull-out hose mixer tap. The kitchen is well-equipped with built-in appliances, including a four-ring ceramic induction hob with ceramic splashback and integrated cooker hood over, a fan-assisted electric oven, fridge and freezer units, a Lamona dishwasher, a shoulder-level microwave combination oven, and plumbing and provisions for an automatic washing machine. The kitchen also benefits from soft-closing doors and drawers, under-unit lighting, and a matching upstand to the work surfaces.
17' 6" x 11' 5" (5.33m x 3.48m)
The lounge area is carpeted and features pleasant open-aspect views courtesy of a bank of arched windows. There is a television point and two radiators.
14' 0" x 16' 4" (4.27m x 4.98m)
Bedroom one is a generously proportioned double bedroom with ample space for freestanding furniture. There are two ceiling light points, a radiator, a recessed area ideal for fitted wardrobes, and two double-glazed arched windows to the side elevation, providing fabulous open-aspect views over rooftops. An oak door provides access to the en-suite shower room. There is also a cupboard situated outside of the principal bedroom which is currently utilised as a fitted wardrobe with hanging rails and a ceiling light point in situ.
5' 8" x 5' 8" (1.73m x 1.73m)
The en-suite shower room features a modern three-piece suite which comprises of a low-level w.c. with push button flush, a broad wash hand basin with vanity cupboards beneath and chrome Monobloc mixer tap over, and a quadrant-style shower cubicle with thermostatic shower. There is high-quality laminate-effect vinyl flooring, attractive tiling to the splash areas, a double anthracite ladder-style radiator, an extractor fan, an LED backlit vanity mirror, and inset spotlighting to the ceiling.
14' 0" x 9' 6" (4.27m x 2.90m)
Bedroom two is a light and airy double bedroom with ample space for freestanding furniture. There is a central ceiling light point, a radiator, a double-glazed arched window to the side elevation which takes full advantage of the pleasant panoramic views, and floor-to-ceiling fitted wardrobes with sliding mirrored doors, hanging rails and shelving in situ.
12' 9" x 10' 2" (3.89m x 3.10m)
Bedroom three is a double bedroom with ample space for freestanding furniture. There is a double-glazed arched window to the side elevation, a ceiling light point, and a radiator. There is also a storage cupboard situated outside of bedroom three, which has a ceiling light point in situ.
6' 5" x 8' 0" (1.96m x 2.44m)
The house bathroom features a contemporary three-piece suite which comprises of a panel bath with thermostatic rainfall shower over, separate handheld attachment and glazed shower guard, a broad wash hand basin with vanity cupboard beneath and chrome Monobloc mixer tap above, and a low-level w.c. with concealed cistern and push-button flush. There is high-quality luxury vinyl tiled flooring, tiling to splash areas, an LED backlit vanity mirror, a central ceiling light point, an extractor fan, a double anthracite ladder-style radiator.

