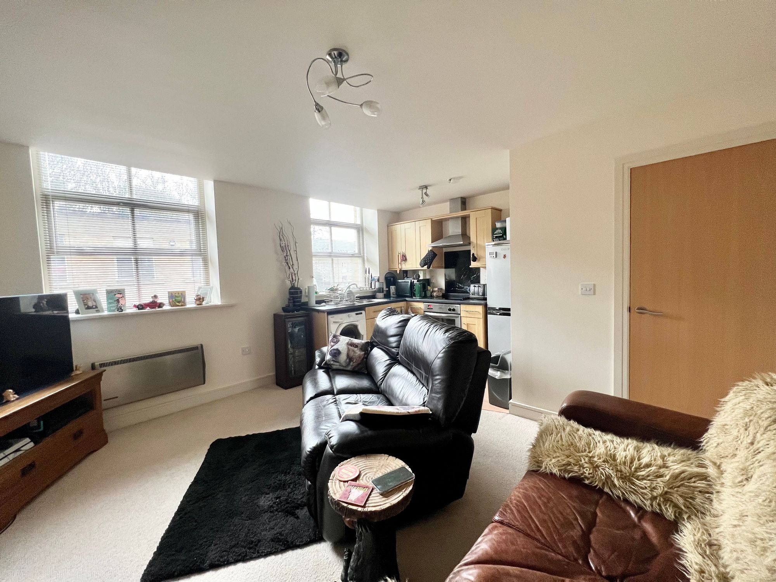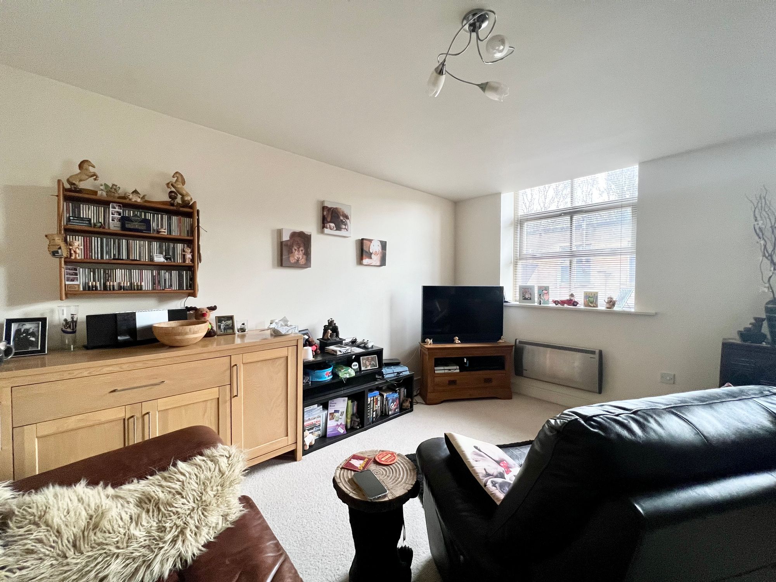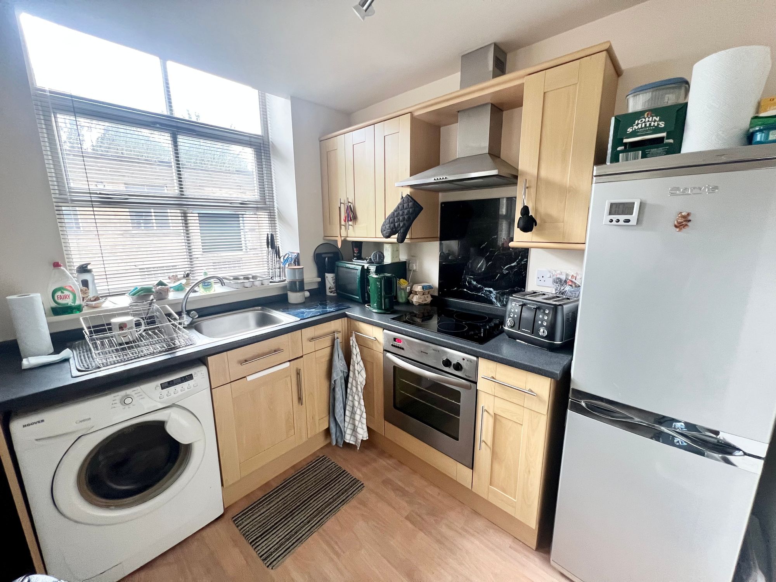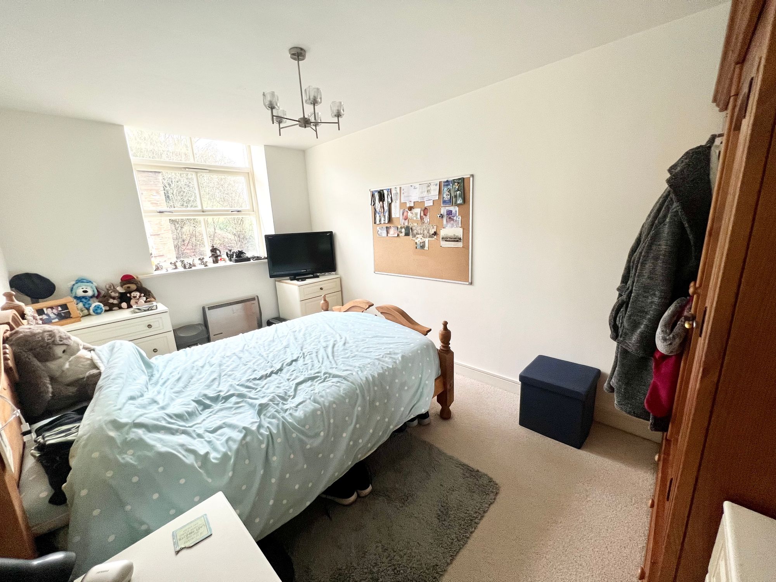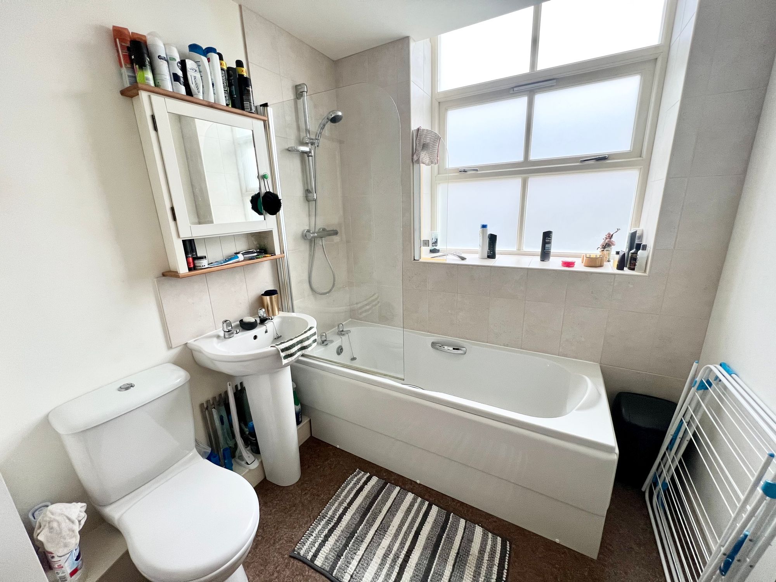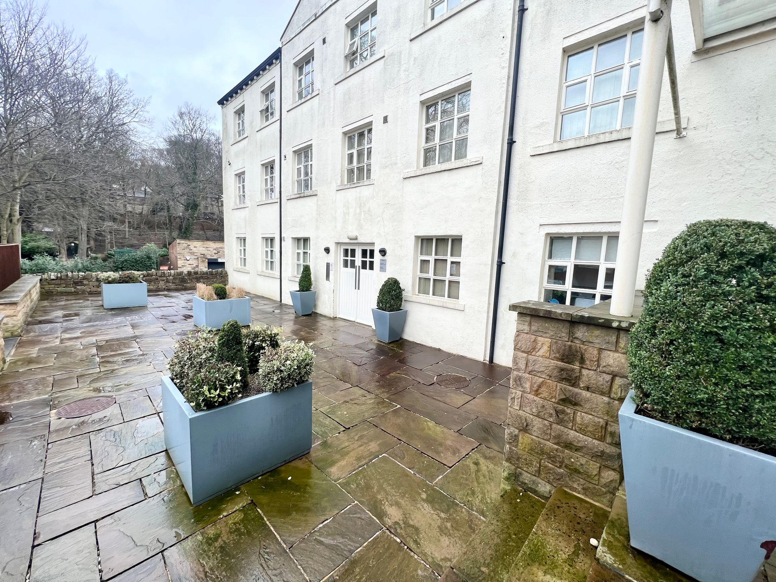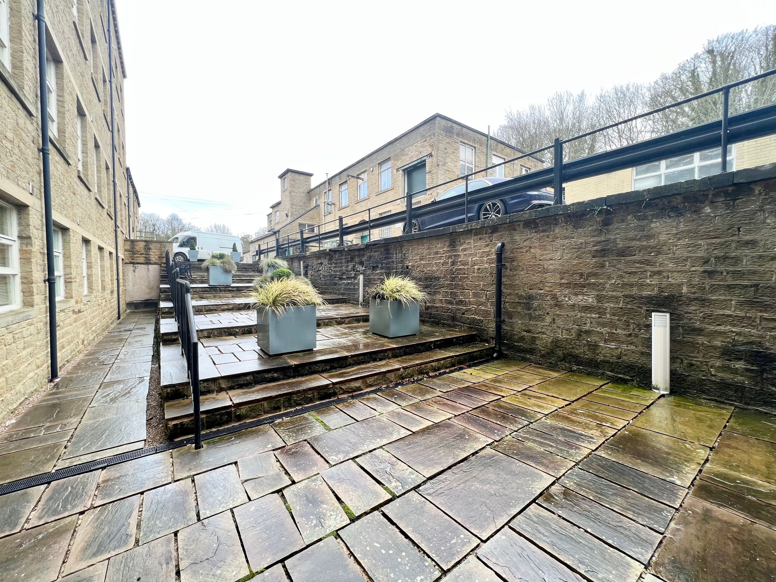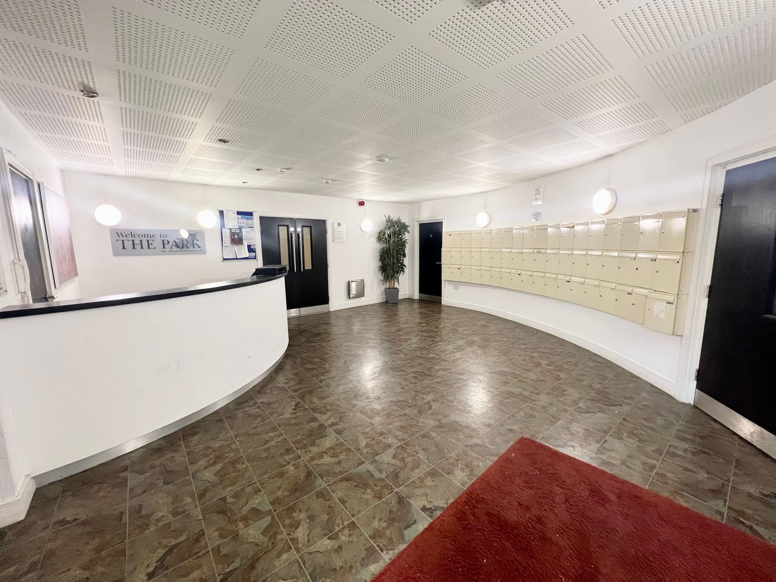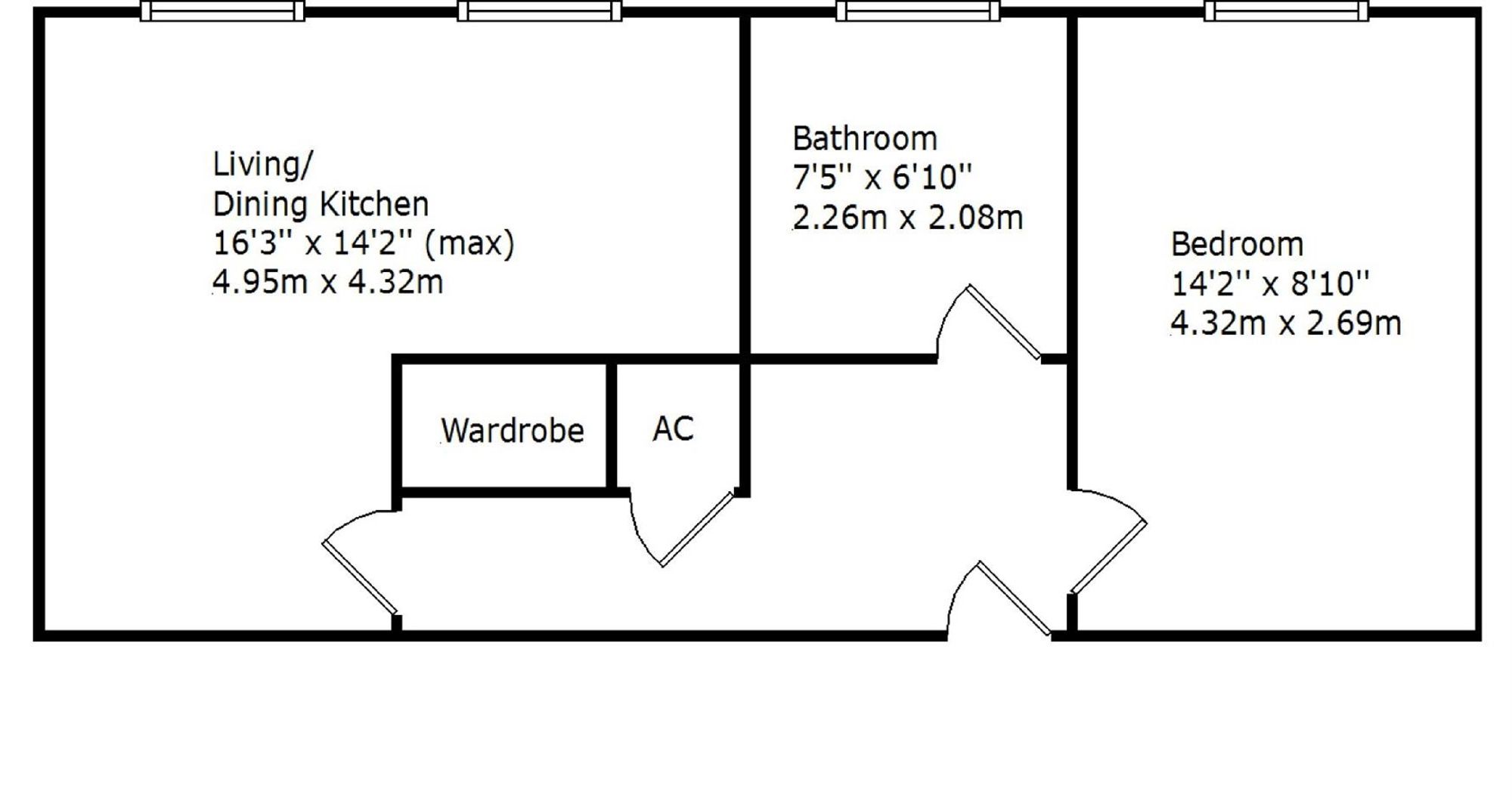A ONE BEDROOM, FIRST FLOOR APARTMENT, SITUATED IN THE SOUGHT AFTER MILL CONVERSION 'THE PARK'. LOCATED IN THE POPULAR VILLAGE OF KIRKBURTON, A SHORT DISTANCE FROM THE VILLAGE HIGH STREET, CONVENIENTLY POSITIONED FOR ACCESS TO COMMUTER LINKS AND WITH PLEASANT WALKS NEARBY. POSITIONED AT THE REAR OF THE DEVELOPMENT, THE APARTMENT ENJOYS A GREAT DEAL OF NATURAL LIGHT AND IS OFFERED WITH A TENANT IN SITU. WITH THE BENEFIT OF A COMMUNAL LOBBY WITH LIFT UP TO THE APARTMENT, CONCIERGE, ON-SITE GYM, AND ALLOCATED PARKING.
The apartment is situated at the rear of the development and the accommodation briefly comprises of entrance hall, cloaks cupboard, open-plan living/kitchen, bathroom and double bedroom. Externally, there are communal grounds with allocated parking and ample visitor parking.
PLEASE NOTE: The property has a tenant in situ. Can be sold with two month’s notice.
Council Tax Band A. EPC Rating C. Tenure Leasehold.
Enter into the property through the front door from the communal landing area. The entrance hall has two ceiling light points, a wall-mounted electric heater, and doors providing access to the double bedroom, bathroom, and open-plan living kitchen. There is a recessed cloaks cupboard with sliding mirrored doors, hanging rails, shelving and a ceiling light point, and a door encloses a useful airing cupboard which houses the hot water cylinder and has a ceiling light point.
OPEN-PLAN LIVING KITCHENThe open-plan living kitchen features two banks of double-glazed windows to the rear elevation which provide the room with a great deal of natural light. The living area is carpeted and features a central ceiling light point, two wall-mounted electric heaters, and telephone and television points. The kitchen area features fitted wall and base units with shaker-style cupboard fronts and complementary rolled-edge work surfaces over, which incorporate a single bowl stainless-steel sink and drainer unit with chrome mixer tap. The kitchen is also equipped with built-in appliances, including a four-ring ceramic hob with ceramic splashback and canopy-style cooker hood over, and an electric fan assisted oven. There is plumbing and provisions for an automatic washing machine, space for a tall standing fridge freezer unit, vinyl-effect laminate flooring, and a ceiling light point.
BEDROOMThe bedroom is a light and airy double bedroom with ample space for freestanding furniture. There is a central ceiling light point, a wall-mounted electric heater, and a bank of double-glazed windows to the rear elevation which provide the room with a great deal of natural light.
BATHROOMThe bathroom enjoys a great deal of natural light which cascades through the double-glazed bank of windows with obscure glazed inserts to the rear elevation. There is vinyl flooring, inset spotlighting to the ceiling, and an extractor fan. The bathroom features a modern, white, three-piece suite which comprises of a low-level w.c. with push-button flush, a pedestal wash hand basin with chrome taps and tiled splashback, and a panel bath with thermostatic shower over, glazed shower guard, and tiling to the splash areas. There is a wall-mounted electric heater and tiled windowsill.
Additional InformationThe property is to be sold with a tenant in situ currently paying £550 PCM. We believe this amount is currently under market value.
Repayment calculator
Mortgage Advice Bureau works with Simon Blyth to provide their clients with expert mortgage and protection advice. Mortgage Advice Bureau has access to over 12,000 mortgages from 90+ lenders, so we can find the right mortgage to suit your individual needs. The expert advice we offer, combined with the volume of mortgages that we arrange, places us in a very strong position to ensure that our clients have access to the latest deals available and receive a first-class service. We will take care of everything and handle the whole application process, from explaining all your options and helping you select the right mortgage, to choosing the most suitable protection for you and your family.
Test
Borrowing amount calculator
Mortgage Advice Bureau works with Simon Blyth to provide their clients with expert mortgage and protection advice. Mortgage Advice Bureau has access to over 12,000 mortgages from 90+ lenders, so we can find the right mortgage to suit your individual needs. The expert advice we offer, combined with the volume of mortgages that we arrange, places us in a very strong position to ensure that our clients have access to the latest deals available and receive a first-class service. We will take care of everything and handle the whole application process, from explaining all your options and helping you select the right mortgage, to choosing the most suitable protection for you and your family.
How much can I borrow?
Use our mortgage borrowing calculator and discover how much money you could borrow. The calculator is free and easy to use, simply enter a few details to get an estimate of how much you could borrow. Please note this is only an estimate and can vary depending on the lender and your personal circumstances. To get a more accurate quote, we recommend speaking to one of our advisers who will be more than happy to help you.
Use our calculator below

