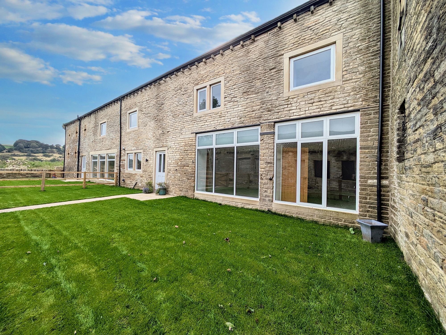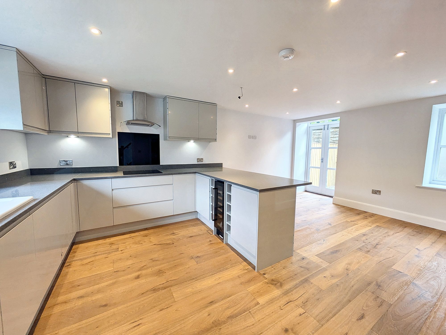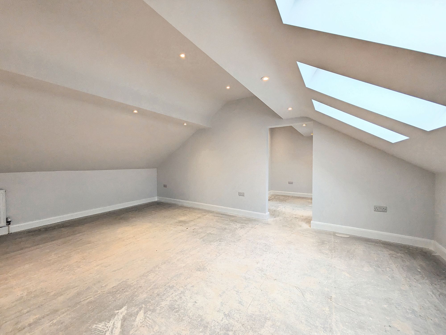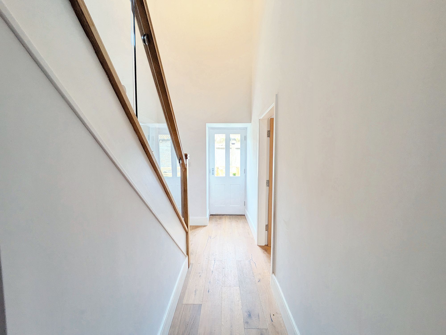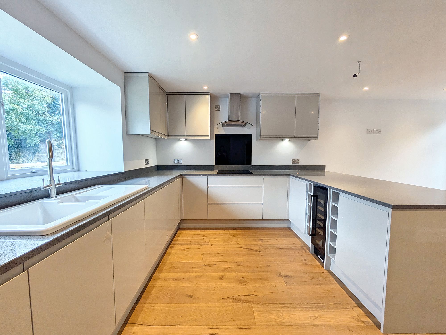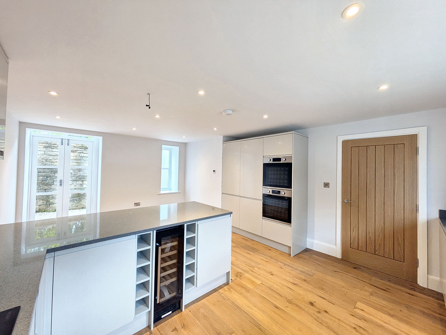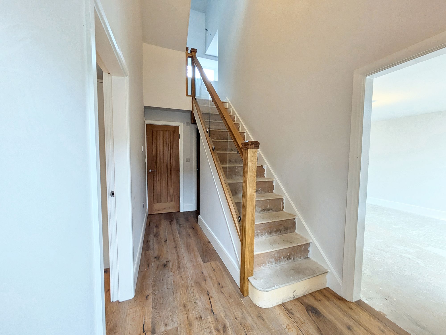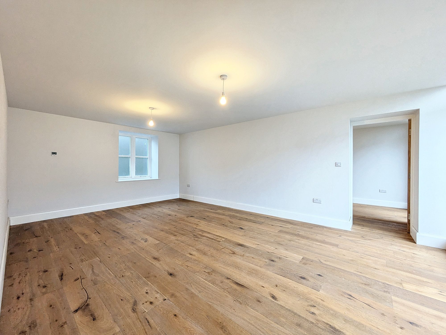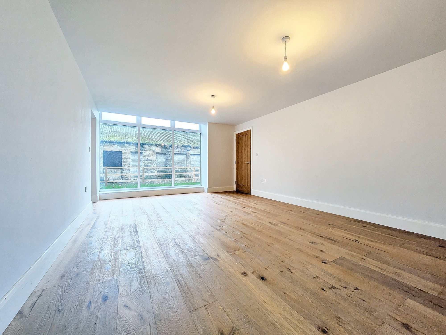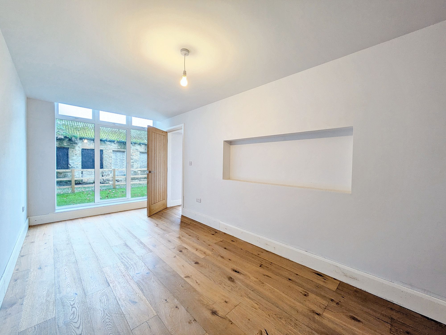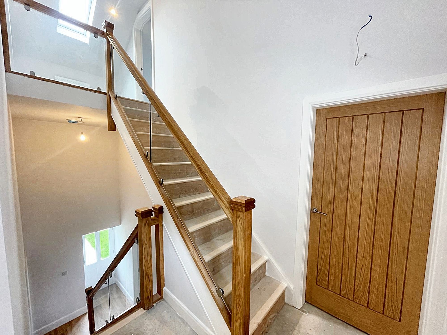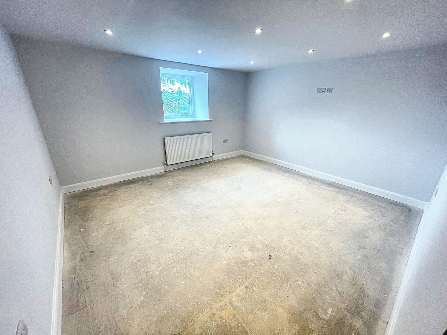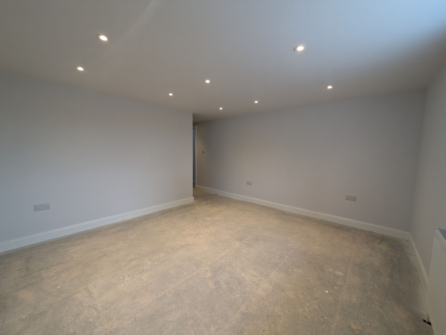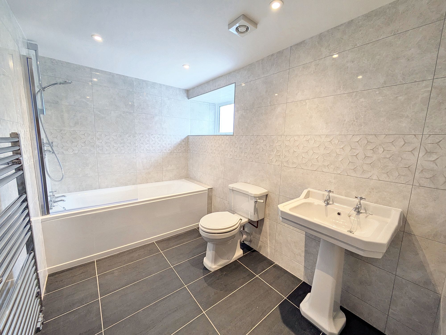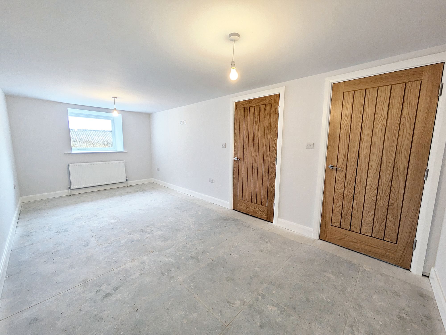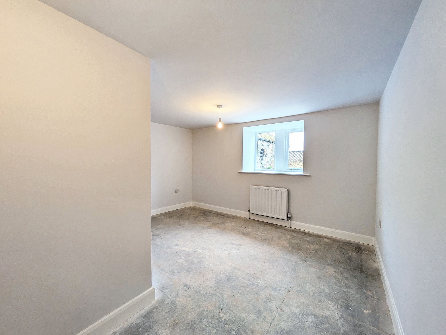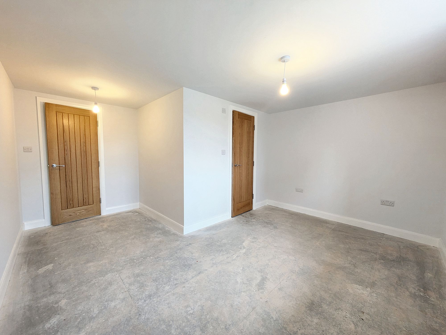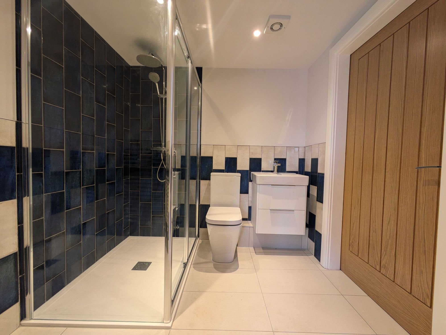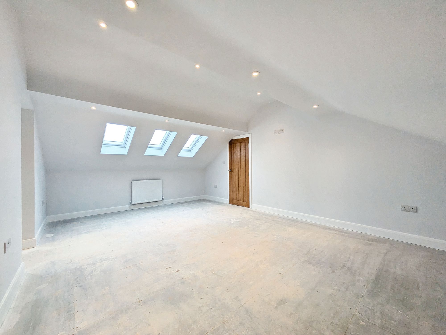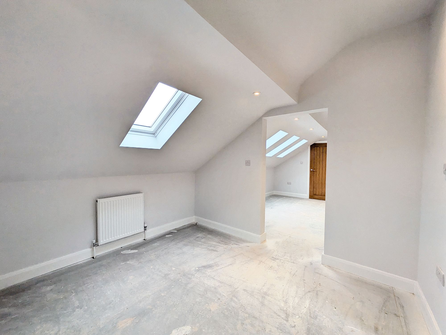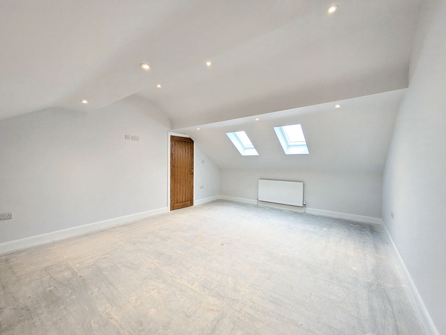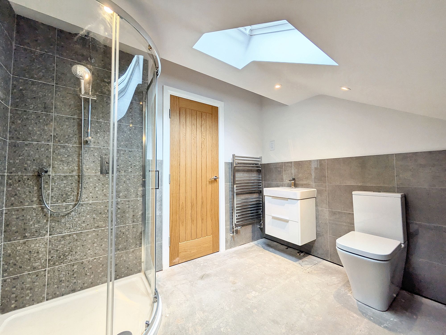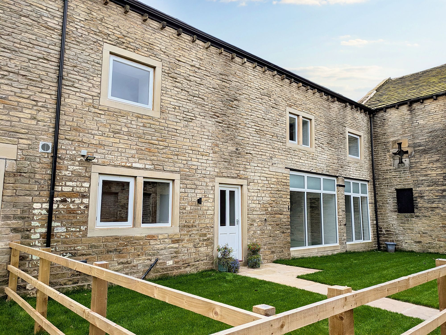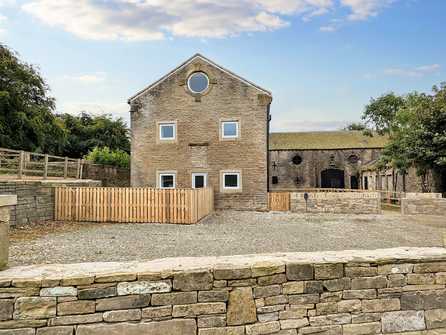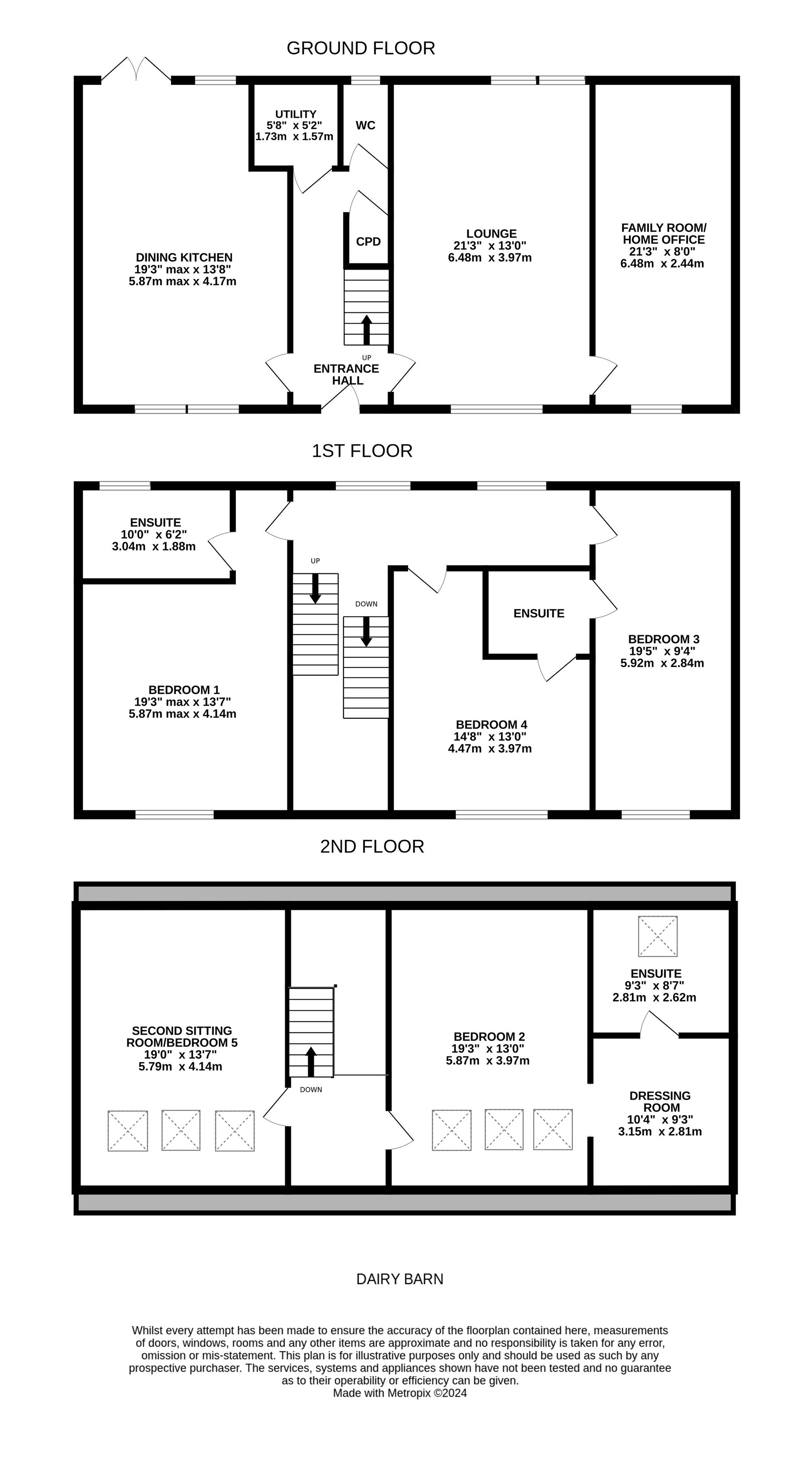IN A DELIGHTFUL VILLAGE LOCATION AND FARMYARD DEVELOPMENT OF PARTICULARLY HIGH STANDARD. THIS FIVE BEDROOMED THREE STORY BARN HAS A HUGE AMOUNT OF ACCOMMODATION THAT MIGHT NOT FIRST BE ESTABLISHED AT A GLANCE, HOWEVER, WHEN VIEWED THE SUBSTANTIAL ACCOMMODATION AND THE HIGH QUALITY OF THE CONVERSION, IT WILL BECOME APPARENT. THERE ARE ENCLOSED LAWN GARDENS TO THE FRONT AND ENCLOSED COURTYARD GARDENS TO THE REAR WITH PARKING.
This home briefly comprises an impressive entrance hall, downstairs w.c., lounge, family room / home office, impressive dining kitchen with glazed doors out to gardens, utility room. With four bedrooms, bedroom one with en-suite, Bedroom two with en-suite and dressing room, bedrooms three and four, served by a Jack and Jill en-suite, Bedroom five to the top floor level acting as a second sitting room / hobby space. All in this wonderful rural location, Dairy Barn must be viewed to be fully appreciated and understood, as indeed is the setting.
The timber glazed door gives access through to the entrance hallway. This entrance hallway has beautiful timber bordered effect floor. The hallway is particularly impressive, having a very high ceiling height up to the very top of the. Ceiling height at the upper level there is a chandelier point and a beautiful staircase with oak and glazed balustrading. There is a useful under stair storage cupboard and a doorway gives access through to the downstairs w.c.
DOWNSTAIRS W.CThis has a low level w.c. and stylish wash hand basin, obscure glazed window and the inset spotlighting to the ceiling.
LOUNGE21' 3" x 13' 0" (6.48m x 3.96m)
Doorway leads through to the lounge. This, as the photograph suggests, is a particularly impressive room. It has windows to the front and rear, providing a good amount of natural light, and a particularly pleasant view out over the property’s gardens to the front, courtesy of a large barn door window, which is of an enormous size. The room has two ceiling light points and under floor heating, which is to be found throughout the ground floor of the property. From the lounge a doorway leads through to the Family room / Home Office.
21' 3" x 8' 0" (6.48m x 2.44m)
This, once again, is of a good size as a chandelier point, provision for wall mounted television, display plinth and broad and particularly tall window once again giving a lovely outlook over the property’s lawned gardens.
19' 3" x 13' 8" (5.87m x 4.17m)
This large and impressive room once again has windows to both the front and rear, twin windows overlook the property’s lawn gardens, and there are two glazed doors that lead out to the enclosed courtyard style garden. The dining kitchen is fitted with a wealth of units, these being at both the high and low level, have a fabulous amount of quartz working surface and this quartz working surface extends to form a breakfast bar with seating for approximately four. There is a stylish ceramic one-and-a-half bowl sink unit with stylish mixer tap over. There is an integrated dishwasher, integrated wine fridge, integrated Induction hob with splash back and glazed and stainless-steel extractor found above. There's also a wine storage, integrated double ovens and integrated fridge and freezer. The kitchen also has inset spotlighting to the ceiling, chandelier point above the breakfast bar, provision for wall mounted television and as a continuation of the very attractive flooring.
The utility room has units at a low level, providing storage space, plumbing for automatic washing machine, working surface stainless steel sink unit. It is also home to the property’s hot water tank and gas fired central heating boiler.
LANDINGThis has windows providing a good amount of natural light and inset spotlighting to the ceiling. It also features the staircase rising to the top floor, landing, details of which are to follow.
BEDROOM ONE19' 3" x 13' 7" (5.87m x 4.14m)
A large double bedroom with window giving a pleasant outlook to the front provision for wall mounted television, inset spotlighting to the ceiling, attractive door similar to be found throughout the property gives access through to the en-suite.
10' 0" x 6' 2" (3.05m x 1.88m)
The en-suite is fitted with a three-piece suite in white comprises pedestal wash hand basin, low level w.c. panelled bath with high quality chrome fittings, particularly to the shower above with glazed screen. Combination central heating radiator / heated towel rail in chrome, shaver point, obscure glazed window, extractor fan and inset spotlighting to the ceiling, ceramic tiled flooring and ceramic tiling to the full ceiling height.
19' 5" x 9' 4" (5.92m x 2.84m)
This good-sized room once again has a pleasant outlook to the front, two ceiling light points and has provision for a wall mounted television. It also has a doorway giving access to an en-suite. This en-suite is shared with bedroom four.
The en-suite is beautifully fitted out as the photograph suggests, and the floor layout plan indicates its size. It has ceramic tile flooring, tiling to the half-height and full height around the large shower. There is a low level w.c., vanity unit with wash hand basin and mixer tap, inset spotlighting, combination central heating radiator / heated towel in chrome and extractor fan.
BEDROOM FOURBedroom four is a pleasant room with twin windows giving a pleasant outlet to the front and having two ceiling light points.
LANDINGA staircase once again with oak handrail and glazing gives access up to the top floor landing. Here a doorway leads through to bedroom two.
BEDROOM TWO19' 3" x 13' 0" (5.87m x 3.96m)
With a dressing room and en-suite, this bedroom could be considered as the principal bedroom if so desired. It has provision for wall mounted television, inset spotlighting to the high and angled ceiling, three Velux windows provide a good amount of natural light and a broad opening leads to the dressing room area.
10' 4" x 9' 3" (3.15m x 2.82m)
Once again with Velux window, inset spotlighting and from here a doorway leads through to the en-suite.
9' 3" x 8' 7" (2.82m x 2.62m)
This is a particularly good size and has ceramic tiling to the half height and full height around the shower area itself. The shower is of a good size and fitted with chrome fittings, there is a low level w.c., vanity unit with wash hand basin and mixer tap over, combination central heating, radiator, heated towel rail, insect spotlight, extractor fan and shaver socket.
19' 0" x 13' 7" (5.79m x 4.14m)
The bedroom across the landing is bedroom five / Second sitting room. This once again, is a very large, versatile room which has provision for wall mounted television. It will make an ideal cinema room /games room / home office or indeed, whatever people may decide. There is inset spotlighting to the high angled ceiling, two Velux windows, and all is presented to a high standard.
The properly has gas fired, central heating, external lighting, underfloor heating to the ground floor level. It has been subject to a full renovation and conversion scheme of high quality of local builders of high repute. The property has double glazing. Carpets, curtains and certain other extras may be available by separate negotiation.
D
Repayment calculator
Mortgage Advice Bureau works with Simon Blyth to provide their clients with expert mortgage and protection advice. Mortgage Advice Bureau has access to over 12,000 mortgages from 90+ lenders, so we can find the right mortgage to suit your individual needs. The expert advice we offer, combined with the volume of mortgages that we arrange, places us in a very strong position to ensure that our clients have access to the latest deals available and receive a first-class service. We will take care of everything and handle the whole application process, from explaining all your options and helping you select the right mortgage, to choosing the most suitable protection for you and your family.
Test
Borrowing amount calculator
Mortgage Advice Bureau works with Simon Blyth to provide their clients with expert mortgage and protection advice. Mortgage Advice Bureau has access to over 12,000 mortgages from 90+ lenders, so we can find the right mortgage to suit your individual needs. The expert advice we offer, combined with the volume of mortgages that we arrange, places us in a very strong position to ensure that our clients have access to the latest deals available and receive a first-class service. We will take care of everything and handle the whole application process, from explaining all your options and helping you select the right mortgage, to choosing the most suitable protection for you and your family.
How much can I borrow?
Use our mortgage borrowing calculator and discover how much money you could borrow. The calculator is free and easy to use, simply enter a few details to get an estimate of how much you could borrow. Please note this is only an estimate and can vary depending on the lender and your personal circumstances. To get a more accurate quote, we recommend speaking to one of our advisers who will be more than happy to help you.
Use our calculator below

