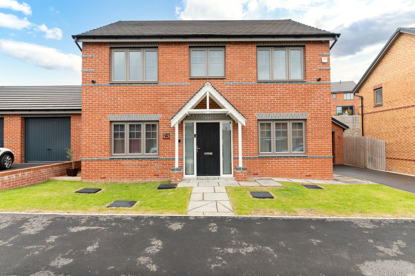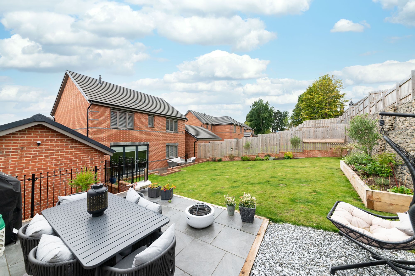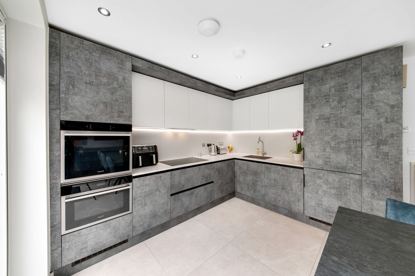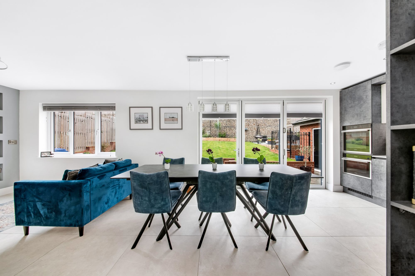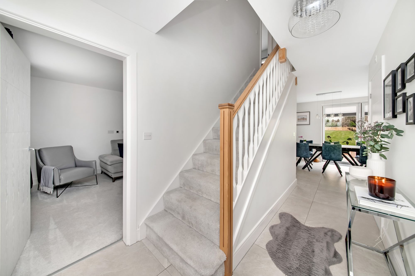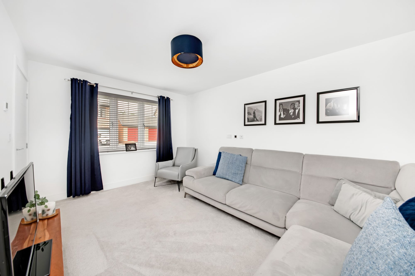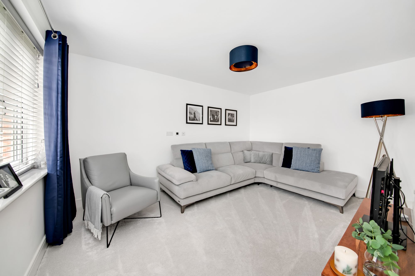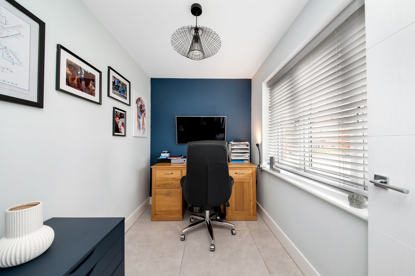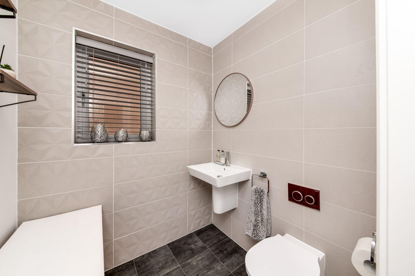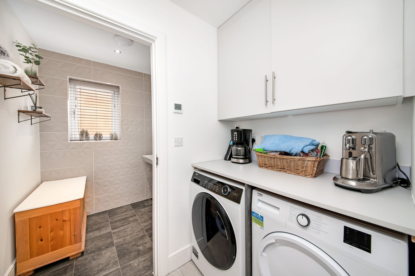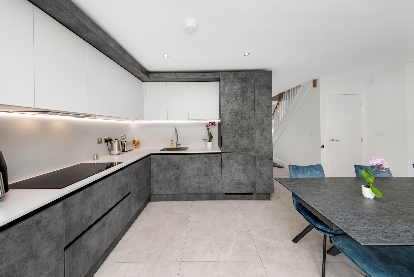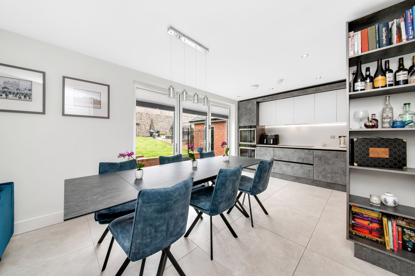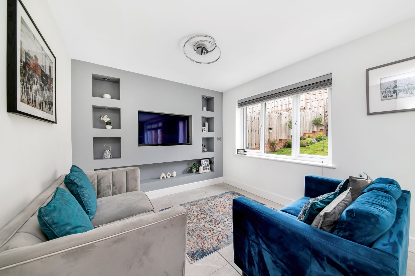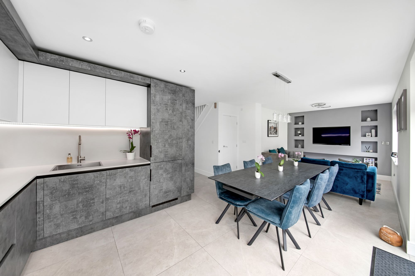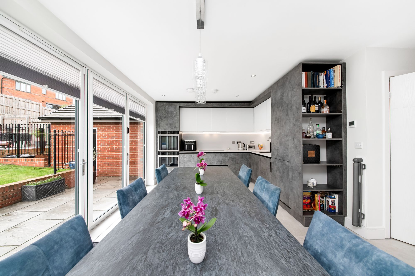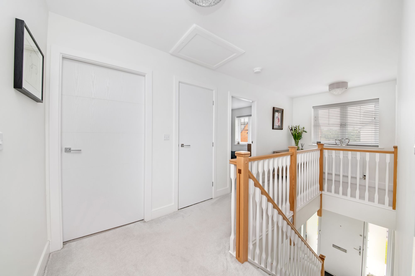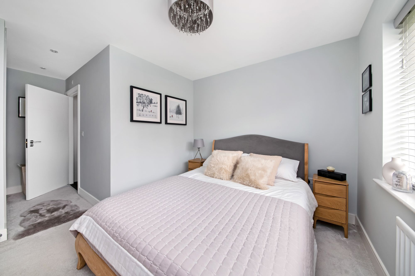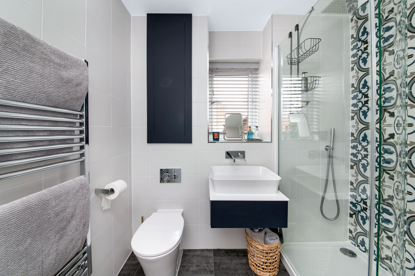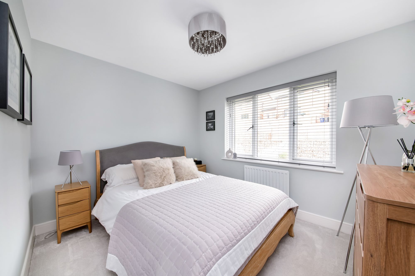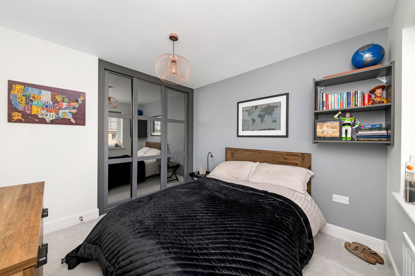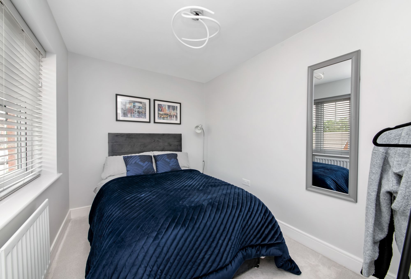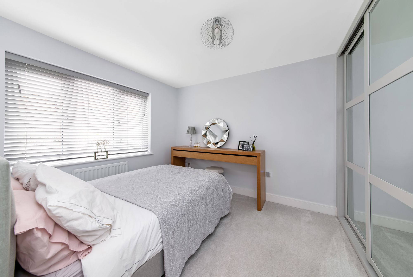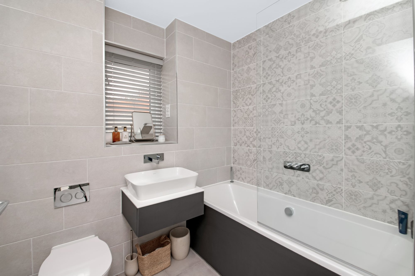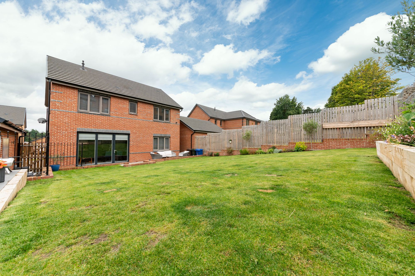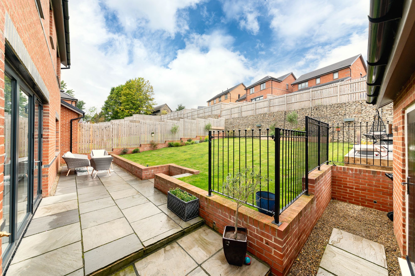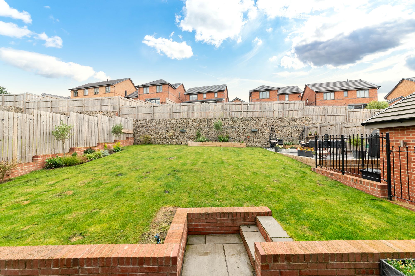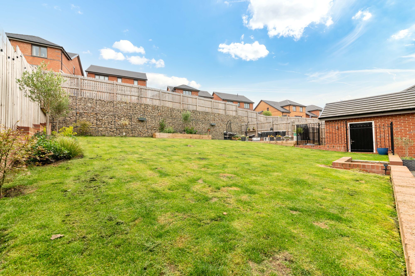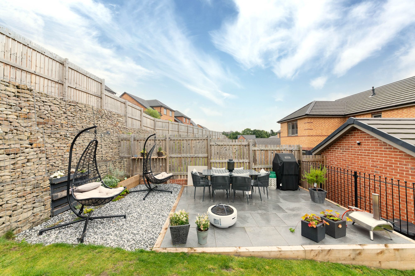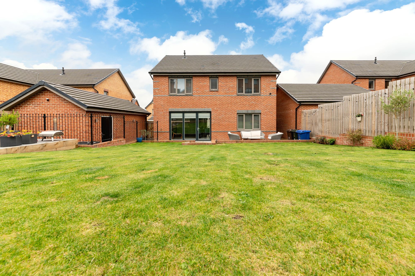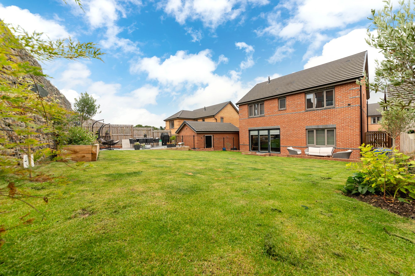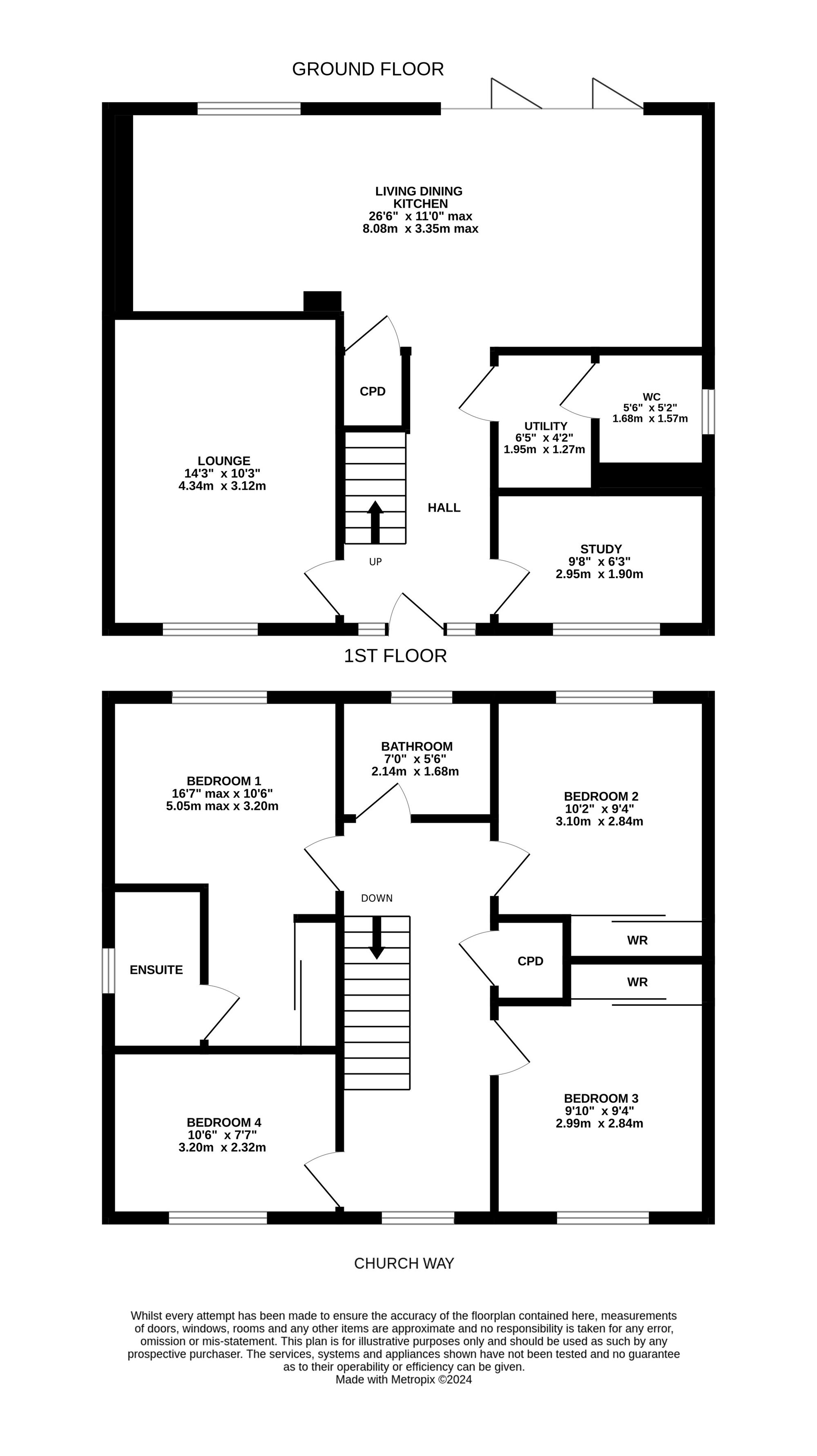A BEAUTIFULLY PRESENTED FOUR DOUBLE BEDROOM DETACHED FAMILY HOME, LOCATED IN THIS QUIET RESIDENTIAL CUL-DE-SAC IN THIS POPULAR SEMI-RURAL VILLAGE OFFERING AN EXCELLENT POSITION FOR THE DAILY COMMUTE, WITHIN AN EASE OF ACCESS TO THE M1 MOTORWAY AND BEYOND. CONSTRUCTED IN 2021 WITH THE REMAINDER OF BUILDERS GUARANTEE IN PLACE, THIS SUBSTANTIAL FAMILY HOME OFFERS READY TO MOVE INTO ACCOMMODATION IN A CONVENIENT LOCATION WITH THE FOLLOWING INTERNAL CONFIGURATION. To the ground floor, entrance hall, open plan living/dining/kitchen with bi-fold doors, downstairs W.C., utility, lounge and study. To first floor, there are four double bedrooms including master with en-suite and built in wardrobes and two additional rooms each with fitted wardrobes in addition to the family bathroom. The property also has the benefit of under floor heating through out the ground floor. Externally, there is a well sized garden to the rear, driveway providing off street parking leading to the detached garage. This fabulous modern home must be viewed to fully appreciate.
Entrance gained via composite door with obscure uPVC glazed panels to the side into the entrance hallway. With ceiling light, tiled floor with under floor heating and staircase rising to the first floor, this leads through to the living/dining/kitchen.
LIVING/DINING/KITCHEN26' 6" x 11' 0" (8.08m x 3.35m)
A fabulous open plan space running the full width of the rear of the property and incorporating a living space with ample room for dining table and chairs and kitchen. The kitchen itself has a range of wall and base units in a wolf grey with white top and splashback, complimented by a continuation of the tiled floor with under floor heating. There are integrated appliances in the form of fridge freezer, electric oven, built in microwave, electric hob with extractor fan over, dishwasher and there is a stainless steel sunken sink with stainless steel mixer tap over.
26' 6" x 11' 0" (8.08m x 3.35m)
There are inset ceiling spotlights to the kitchen area, pendant light to the dining space and further pendant light to the living area with under cupboard LED lighting. To the living area there is a media wall with additional down lighters, natural light is provided by uPVC double glazed window to the rear and three panel aluminium by fold doors opening onto the rear garden. There is access to a cupboard under the stairs and further door opening through to the utility.
6' 5" x 4' 2" (1.95m x 1.27m)
With tiled floor with under floor heating, plumbing for a washing machine, space for a tumble dryer, work stop and built in cupboards with space to hang coats. There is ceiling light, extractor fan and a door opening to the downstairs W.C.
5' 6" x 5' 2" (1.68m x 1.57m)
Comprising of a two piece white suite in the form of close coupled W.C. and wall mounted basin with chrome mixer tap over. There are inset ceiling spotlights, extractor fan, part tiling to the walls and obscure uPVC double glazed window to the side.
14' 3" x 10' 3" (4.34m x 3.12m)
Front facing reception space with ceiling light and uPVC double glazed window to the front.
9' 8" x 6' 3" (2.95m x 1.90m)
With flagged flooring, this versatile reception space is ideal for those working from home or could indeed make a playroom or gym if so desired. There is ceiling light and uPVC double glazed window to the front.
From the entrance hallway the staircase rises to the first floor landing. A generous landing with spindle balustrade, two ceiling lights, central heating radiator, uPVC double glazed window to the front and access to the loft via a hatch and further access to the airing cupboard housing the boiler. Here we gain access to the following rooms.
BEDROOM ONE16' 7" x 10' 6" (5.05m x 3.20m)
A double bedroom with ceiling light, central heating radiator, uPVC double glazed window to the rear and built in wardrobes.
Comprising of a three piece white suite in the form of close coupled W.C., wall mounted basin with chrome mixer tap over and walk in shower with mains fed chrome mixer shower within. There are inset ceiling spotlights, extractor fan, full tiling to the walls, chrome towel rail/radiator and obscure uPVC double glazed window to the side.
BEDROOM TWO10' 2" x 9' 4" (3.10m x 2.84m)
A further double bedroom with built in wardrobes, ceiling light, central heating radiator and uPVC double glazed window to the rear.
9' 10" x 9' 4" (2.99m x 2.84m)
Another double bedroom with built in wardrobes, ceiling light, central heating radiator and uPVC double glazed window to the front.
10' 6" x 7' 7" (3.20m x 2.32m)
A double bedroom with ceiling light, central heating radiator and uPVC double glazed window.
7' 0" x 5' 6" (2.14m x 1.68m)
Comprising of a three piece modern white suite in the form of close coupled W.C., wall mounted basin with chrome mixer tap over and bath with chrome mixer tap and mains fed shower over with glazed shower screen. There are inset ceiling spotlights, part tiling to the walls, chrome towel rail/radiator, extractor fan and obscure uPVC double glazed window to the rear and shaver socket.
To the front of the home, there is a lawned garden space with a central path with tarmac driveway running to the side of the property providing off street parking for two vehicles, leading to detached garage. A well sized garage under a pitched roof offering further eaves storage and this can also be accessed via composite door to the side, this provides off street parking, excellent storage or indeed scope for additional conversion given necessary consents. To the rear of the home, there is a well sized enclosed garden with perimeter fencing and walling, immediately behind the home there is a flagged patio seating area leading up to an expansive lawned space with perimeter flower beds and additional, recently added further raised decked flagged patio.
B

