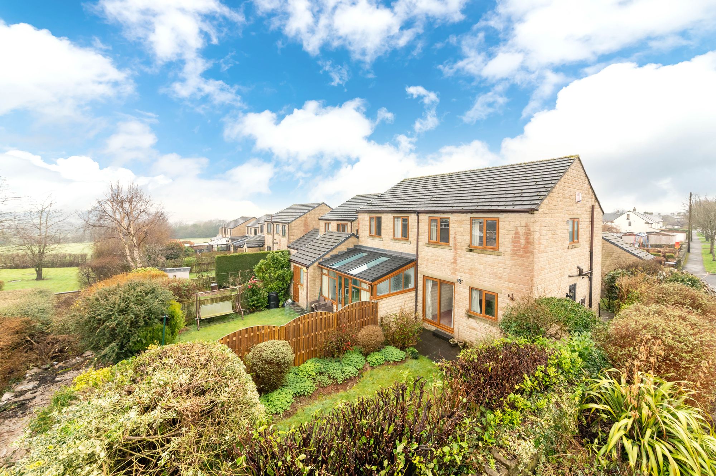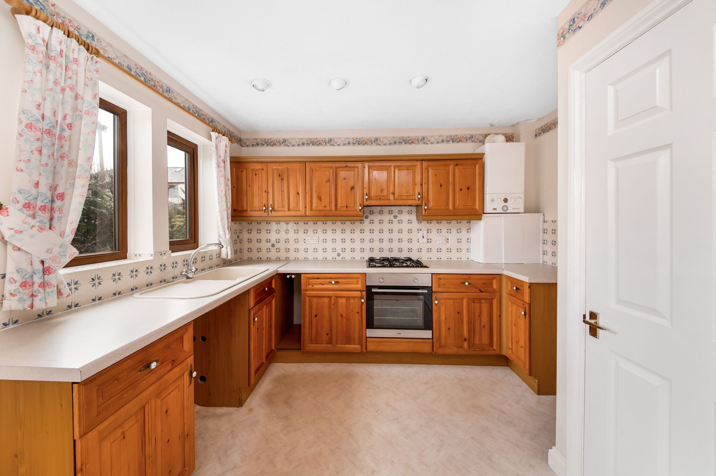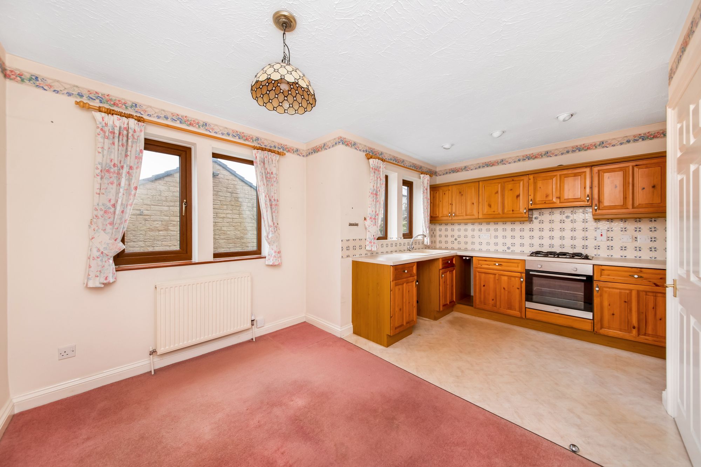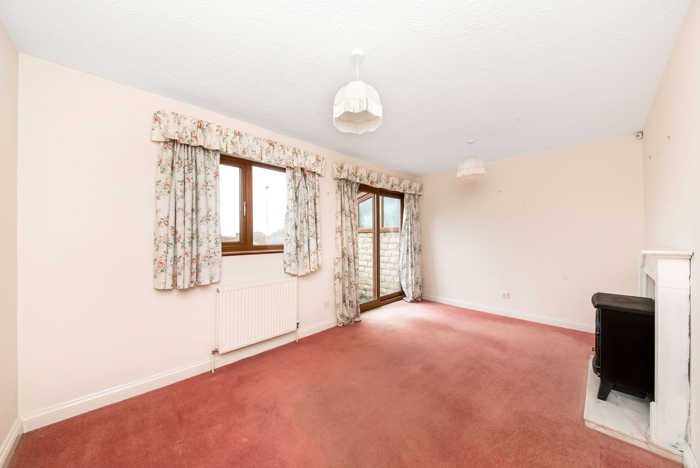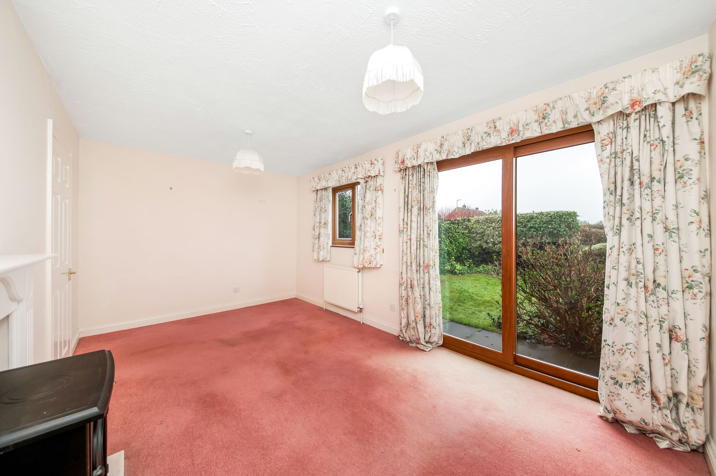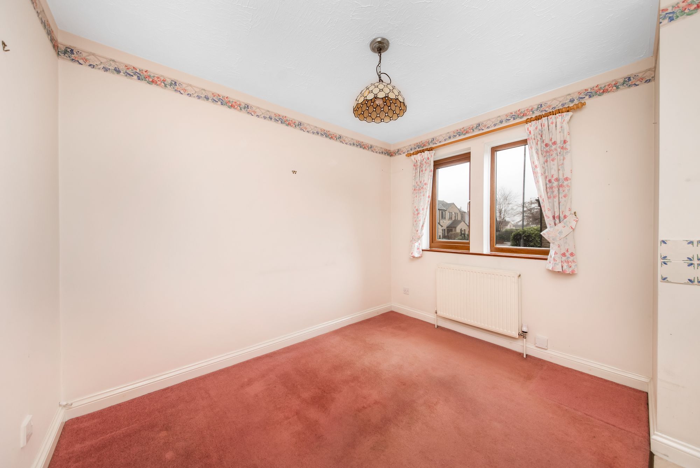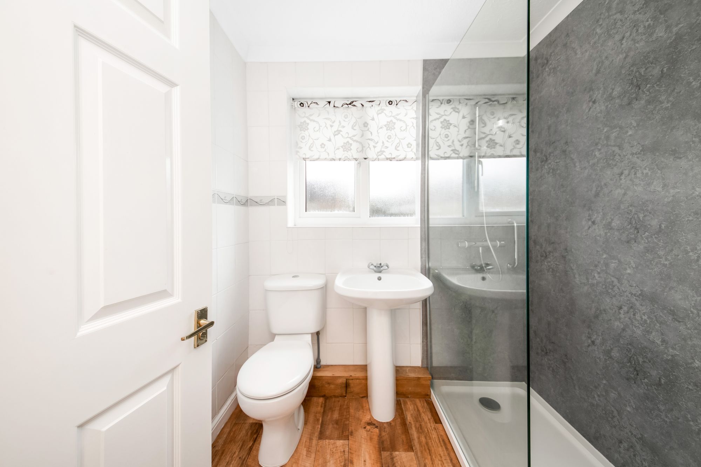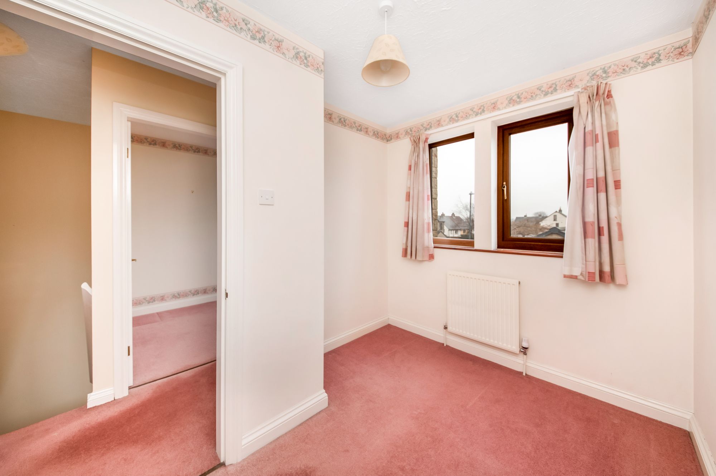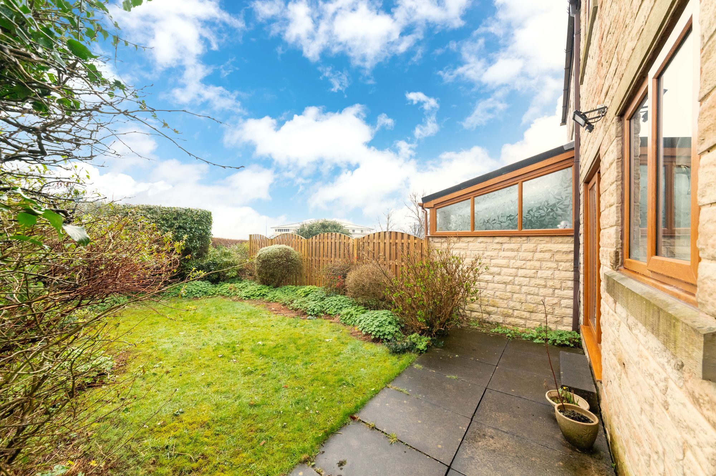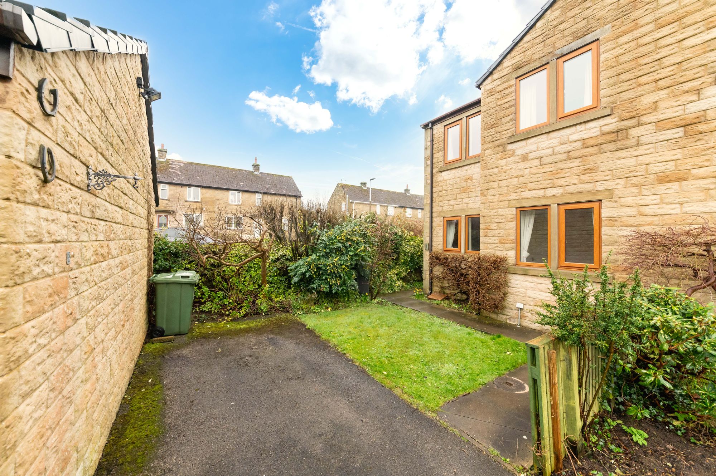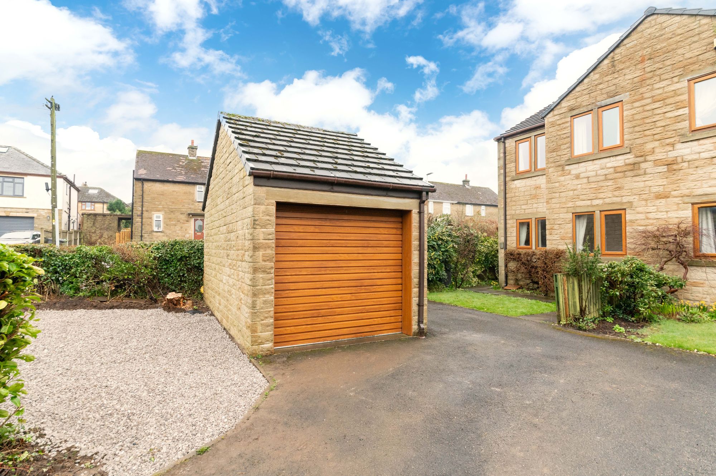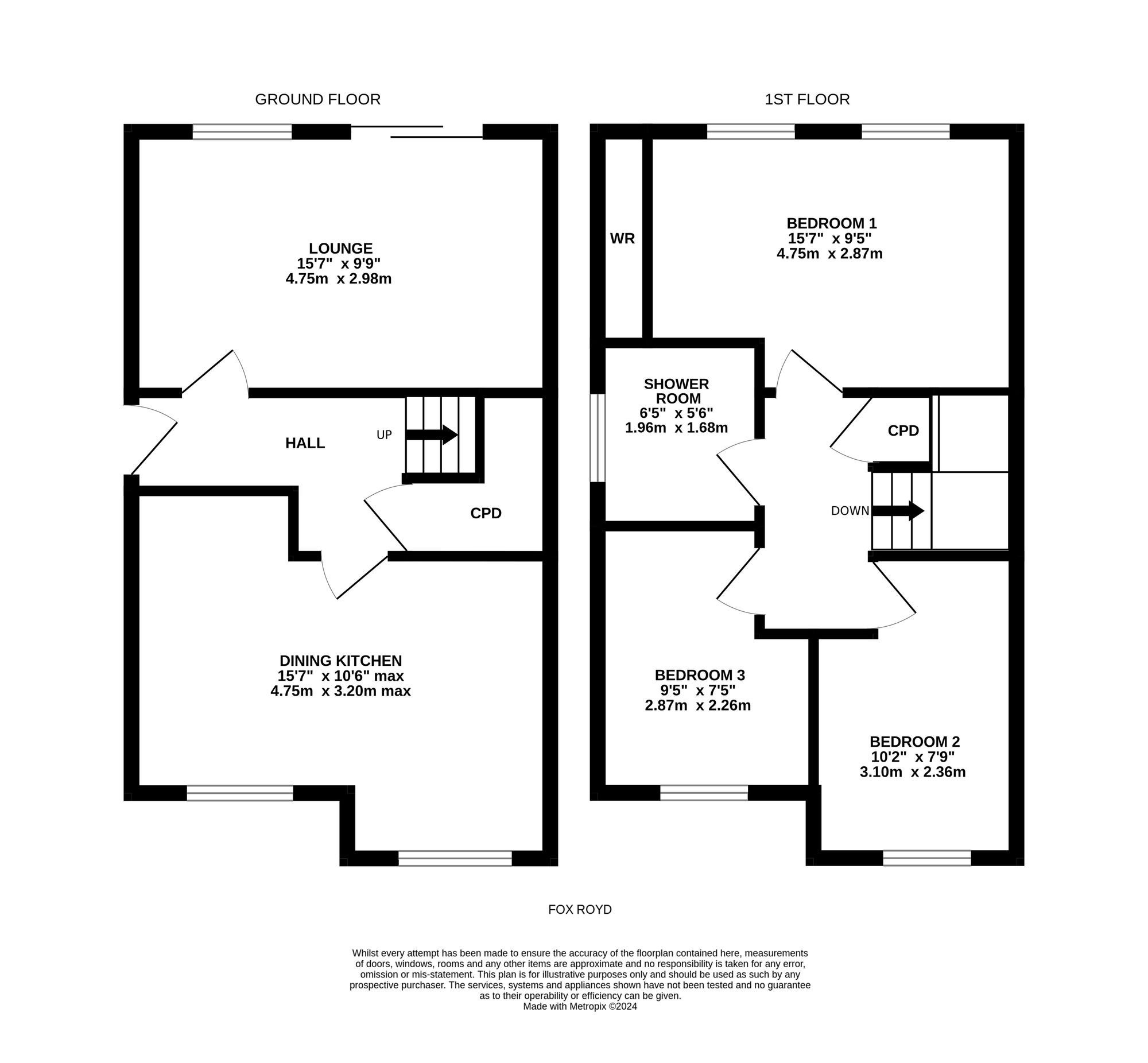IN A LOVELY LOCATION THIS THREE-BEDROOM SEMI-DETACHED HOME IS IN A VERY CONVENIENT LOCATION WITHIN THE VILLAGE AND IS JUST A SHORT WALK AWAY FROM VILLAGE AMENITIES AND SUPERB RURAL WALKS WITH A DINING KITCHEN AND GOOD-SIZED LOUNGE WITH PATIO DOORS OUT TO THE GARDENS. A SCOPE EXISTS FOR A CONSERVATORY / GARDEN ROOM EXTENSION LIKE THE NEIGHBOURING PROPERTY. IT HAS THREE BEDROOMS INCLUDING THE PRINCIPAL BEDROOM WITH TWIN WINDOWS ENJOYING LONG DISTANCE RURAL VIEWS TOWARDS STOCKSMOOR AND FARNLEY TYAS. THE HOME IS WELL APPOINTED AND HAS GAS FIRED CENTRAL HEATING, DOUBLE GLAZING, AND ALARM SYSTEM. It briefly comprises: - entrance hall, useful understairs cupboard, dining kitchen, lounge, three bedrooms, bathroom recently updated to shower room specification, garage, good sized driveway, and pleasant gardens to both the front and rear.
Attractive timber and glazed door gives access through to the entrance hall. This has a central ceiling light point and a doorway gives access to a very large understairs storage cupboard.
LOUNGE15' 7" x 9' 9" (4.75m x 2.97m)
A doorway also leads through to the lounge. This as the photograph and floor layout plans suggests is a good-sized room and has a lovely view out over the property’s enclosed rear gardens. These gardens look out towards the health centre grounds and enjoy a fabulous afternoon and evening setting. There is a paved patio directly outside the patio doors and there is a further window and feature fireplace. This has a period design surround and an electric stove style fire.
Staircase rises with a half landing up to the first-floor landing. There is a useful storage cupboard with shelving.
BEDROOM ONE15' 7" x 9' 5" (4.75m x 2.87m)
Bedroom one is a lovely double room with a pleasant view out over the property gardens and long-distance rural views beyond over towards Stocksmoor and the hills above Farnley Tyas. There is a central ceiling light point and a bank of inbuilt wardrobes.
10' 2" x 7' 9" (3.10m x 2.36m)
Bedroom two is a pleasant single room with twin windows giving a lovely view back down towards the village. There is also a loft access point.
9' 5" x 7' 5" (2.87m x 2.26m)
Yet again a good-sized single room with twin windows and pleasant view towards the village.
6' 5" x 5' 6" (1.96m x 1.68m)
At one time a bathroom converted to a shower room in a particularly stylish manor. It has a large shower tray and fixed glazed screen with chrome fitting of Mira manufacturer. There is a pedestal wash hand basin, low level w.c. attractive timber effect flooring, ceramic tiling and covering around the shower reaching up to the full ceiling height. There is a large, double-glazed window.
It should be noted the property has gas fired central heating and double glazing. The property is also fitted with an alarm system.
C

