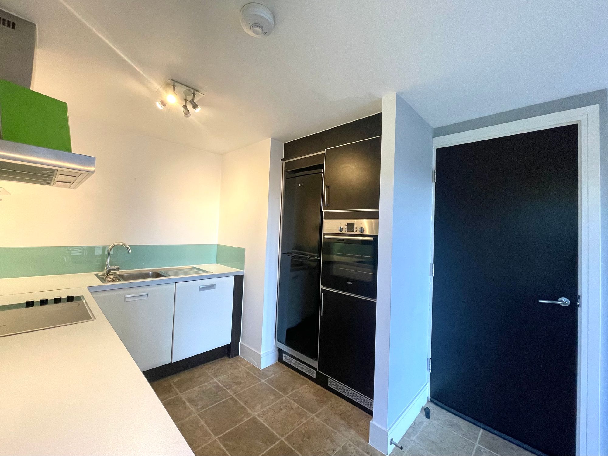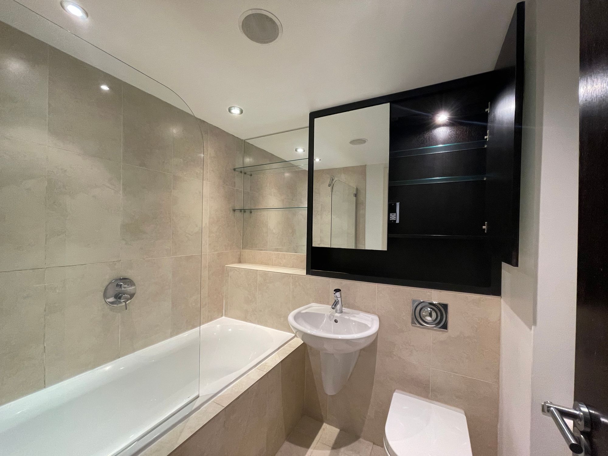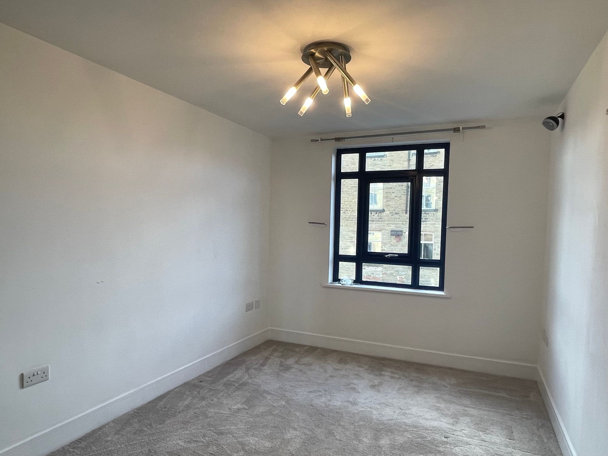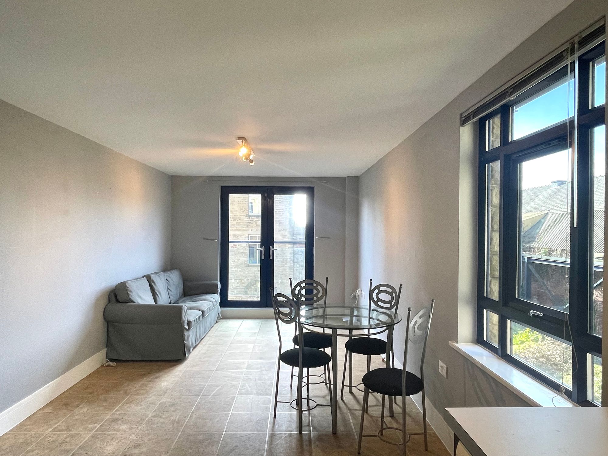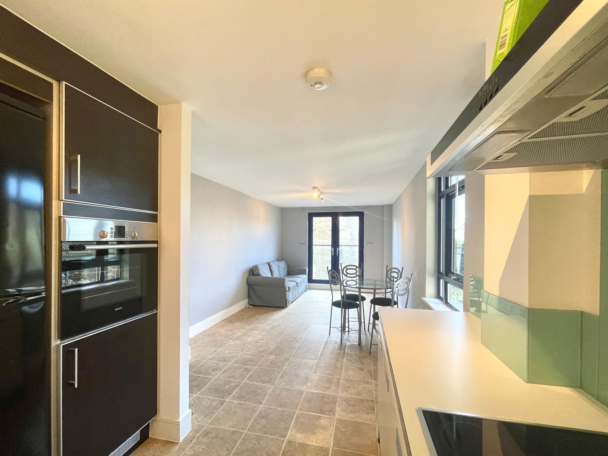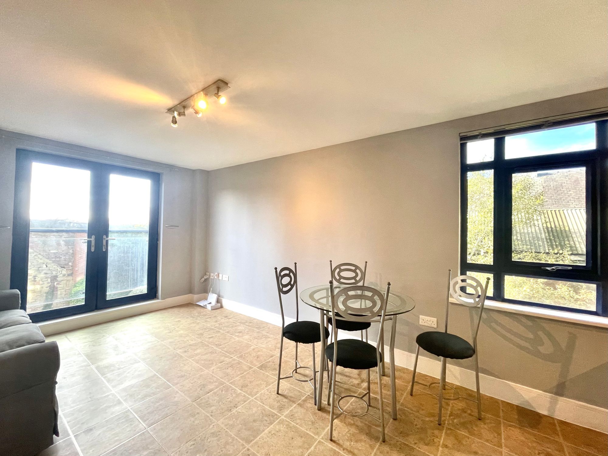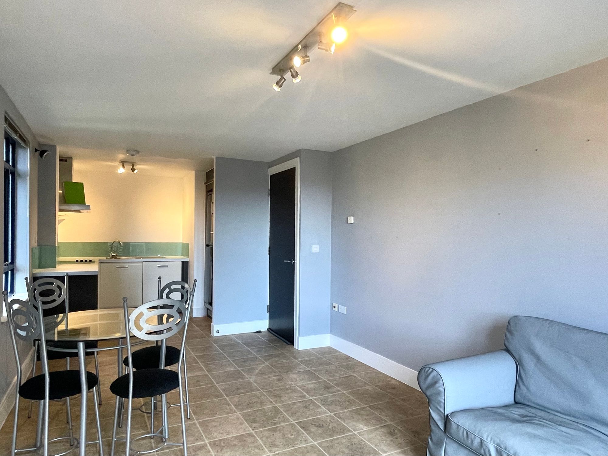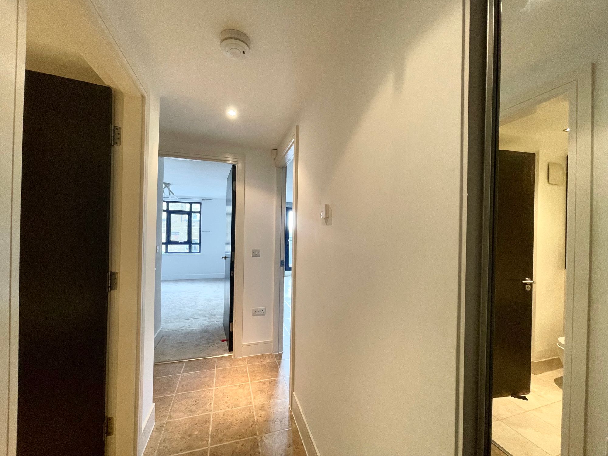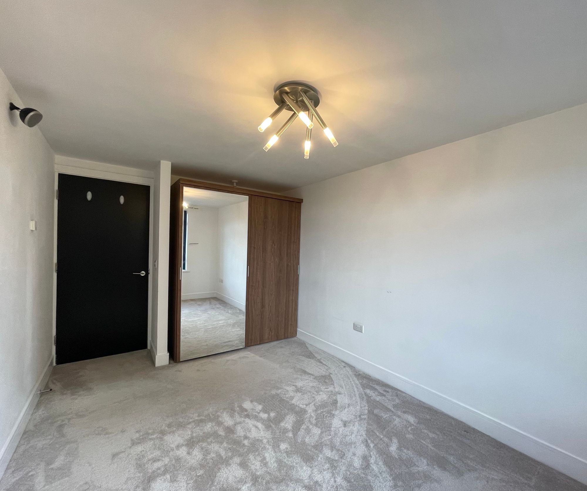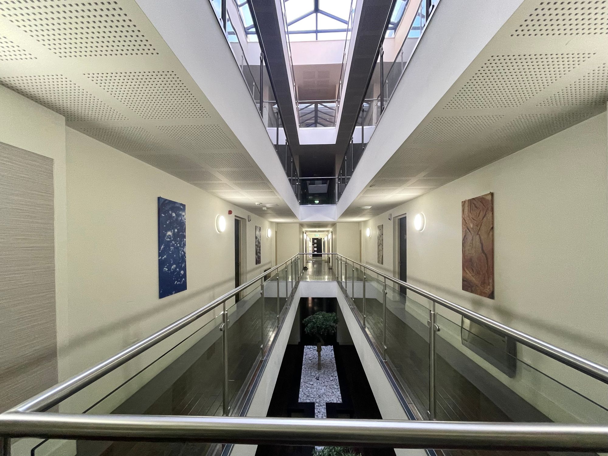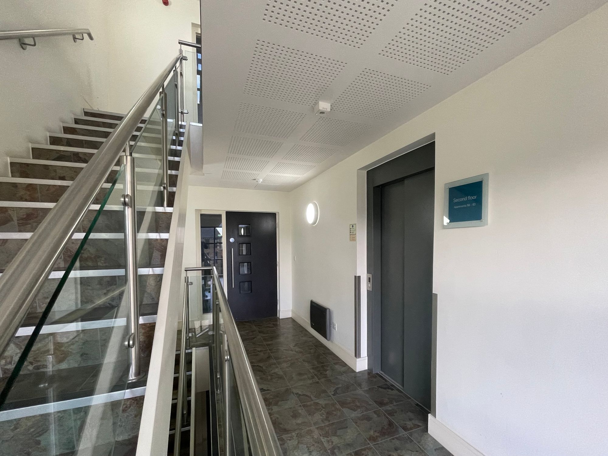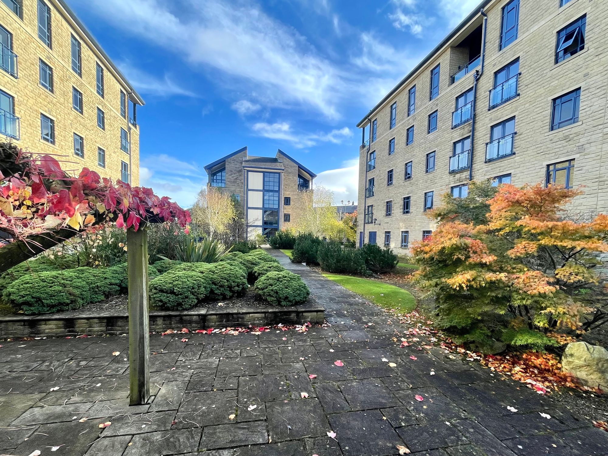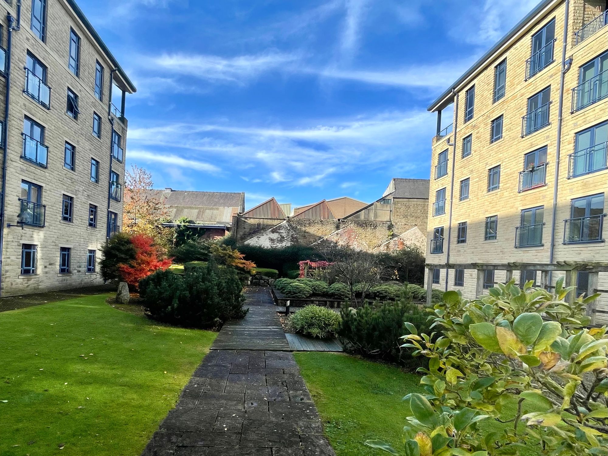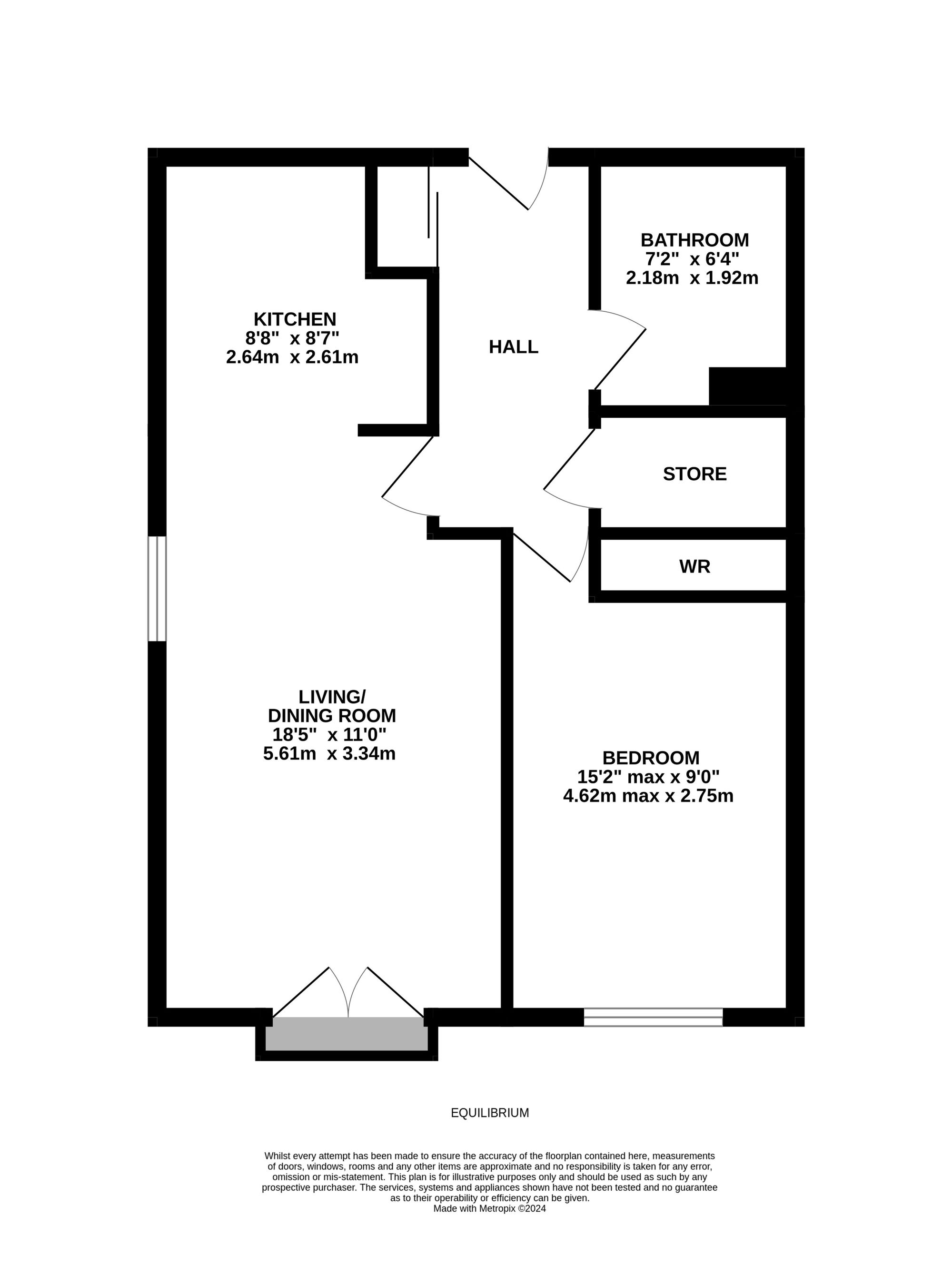Available with vacant possession and no onward chain is this purpose built, second floor, corner apartment providing comfortable and well appointed living space ideal for somebody looking to take their first steps on the property ladder and located with in a secure gated development which includes maintained communal gardens, gym and concierge.
Access to the apartment can be gained by stairs or lift and comprises entrance hall with cloaks cupboard, open plan living/dining and kitchen, double bedroom and bathroom. There is sealed unit double glazing, electric under floor heating and a designated parking space together with visitor parking.
The development is conveniently situated for local amenities including, shops, restaurants, bars, Huddersfield Royal Infirmary and just a short drive from J23 and J24 of the M62.
With post boxes. From here access can be gained to a communal hallway with stairs or lift rising to a second floor and giving access to the entrance hall.
Entrance HallWith inset ceiling down lighters, floor to ceiling sliding door, mirror fronted storage cupboard, separate cylinder cupboard which houses the electric heating room boiler. From the hallway access can be gained to the following rooms..-
Living/Dining Room18' 5" x 11' 0" (5.61m x 3.35m)
Enjoying lots of natural light with a dual aspect including a window to one elevation and French doors with Juliet balcony to the other. There is a ceiling light with angled spot light and to one end and open plan to the living area is a fitted kitchen.
8' 8" x 8' 7" (2.64m x 2.62m)
With a range of modern base and wall cupboards, drawers, worktops with glass splash backs, inset single drainer stainless steel sink with chrome monobloc tap, four ring Bosch halogen hob with Siemens extractor hood over, Bosch electric fan assisted oven, Bosch slim line dishwasher, hot point integrated washer dryer and free standing Candy fridge freezer.
15' 2" x 9' 0" (4.62m x 2.74m)
A double room which has a sealed unit double glazed window, ceiling light and a part mirror fronted sliding door wardrobe.
7' 2" x 6' 3" (2.18m x 1.91m)
With inset ceiling down lighters, part tiled walls, tiled floor, mirror fronted vanity cupboard with down lighters, glass shelving and saver socket, adjacent to this there is a fitted mirror with glass shelving, chrome ladder style heated towel rail and fitted with a suite comprising wall hung hand wash basin with chrome monobloc tap, wall hung WC with concealed system and double ended bath with tiled side panel, glazed shower screen and chrome shower fitting over.
- LEASEHOLD- REMAINDER OF 999 YEARS FROM 01/12/05 - LEASE - £150 PER ANUM - SERVICE CHARGE £420 PER QUARTER
C
Repayment calculator
Mortgage Advice Bureau works with Simon Blyth to provide their clients with expert mortgage and protection advice. Mortgage Advice Bureau has access to over 12,000 mortgages from 90+ lenders, so we can find the right mortgage to suit your individual needs. The expert advice we offer, combined with the volume of mortgages that we arrange, places us in a very strong position to ensure that our clients have access to the latest deals available and receive a first-class service. We will take care of everything and handle the whole application process, from explaining all your options and helping you select the right mortgage, to choosing the most suitable protection for you and your family.
Test
Borrowing amount calculator
Mortgage Advice Bureau works with Simon Blyth to provide their clients with expert mortgage and protection advice. Mortgage Advice Bureau has access to over 12,000 mortgages from 90+ lenders, so we can find the right mortgage to suit your individual needs. The expert advice we offer, combined with the volume of mortgages that we arrange, places us in a very strong position to ensure that our clients have access to the latest deals available and receive a first-class service. We will take care of everything and handle the whole application process, from explaining all your options and helping you select the right mortgage, to choosing the most suitable protection for you and your family.


