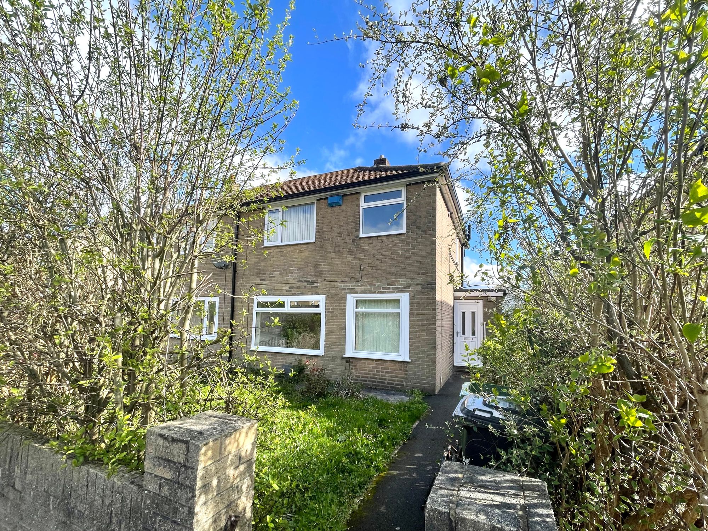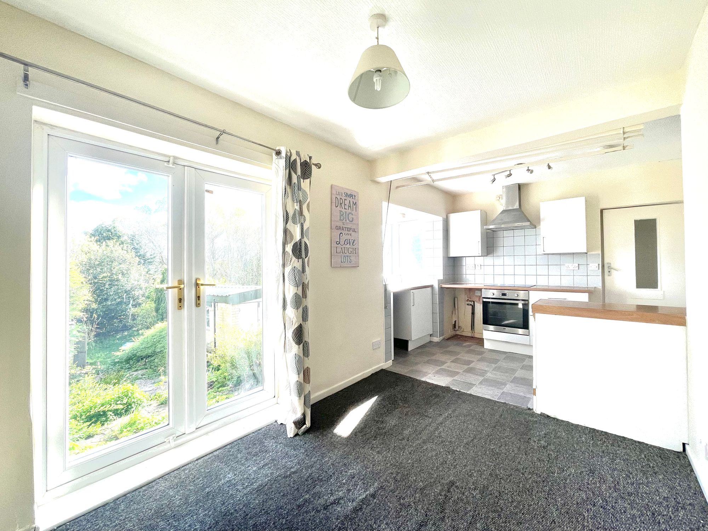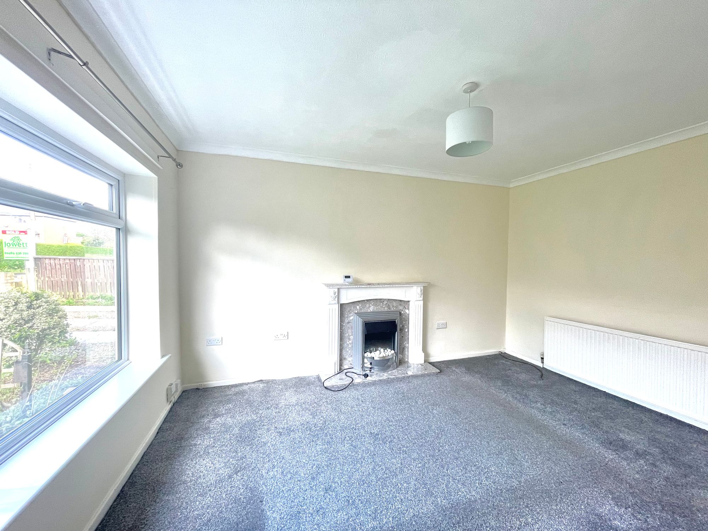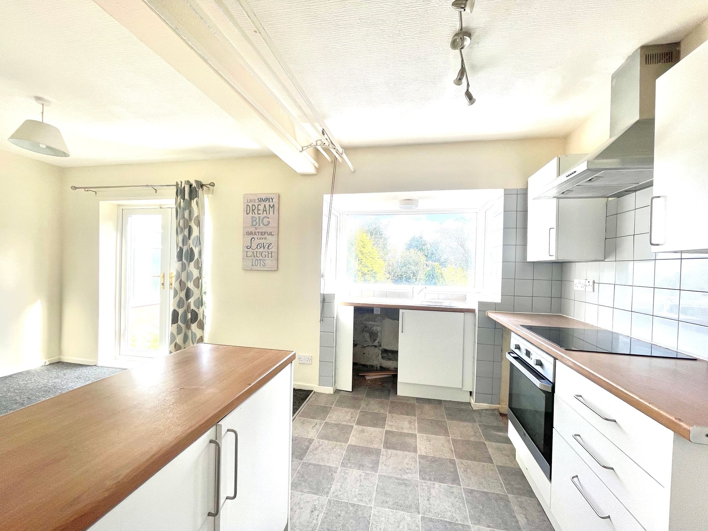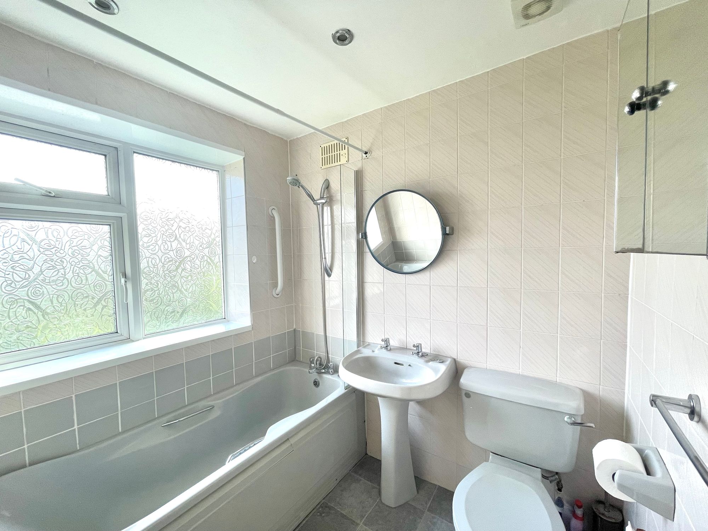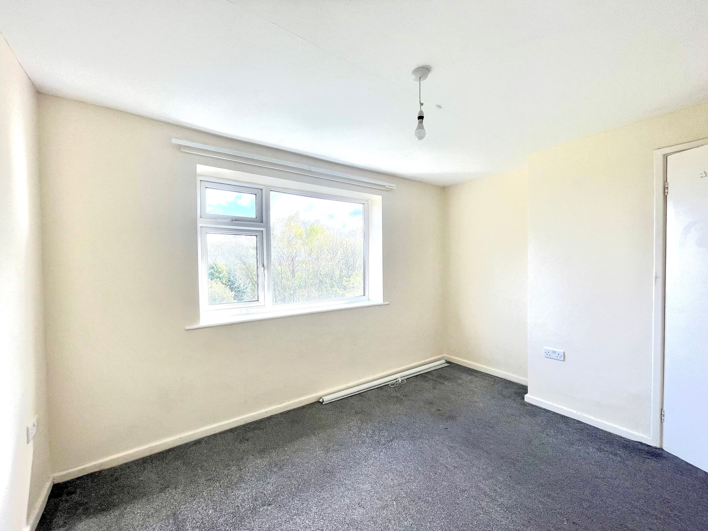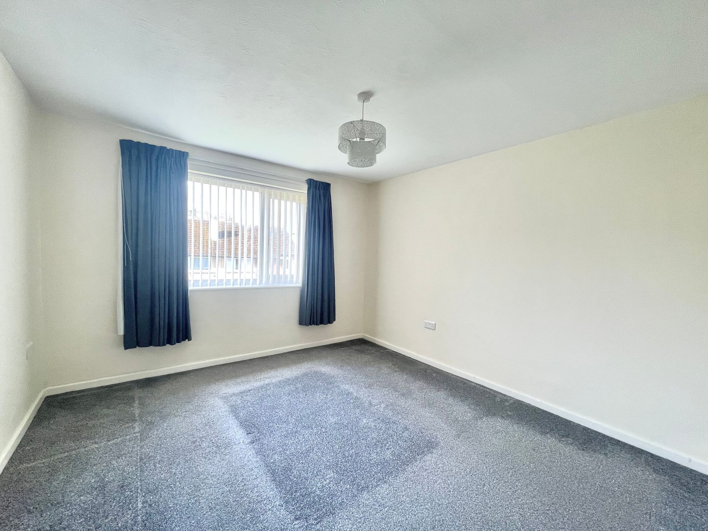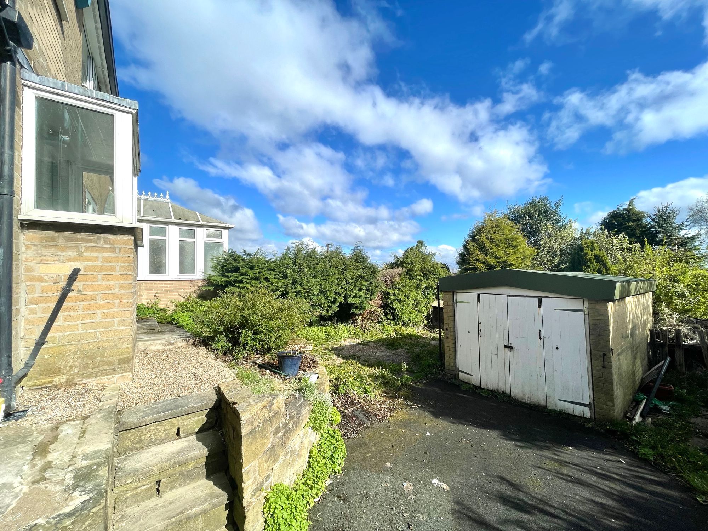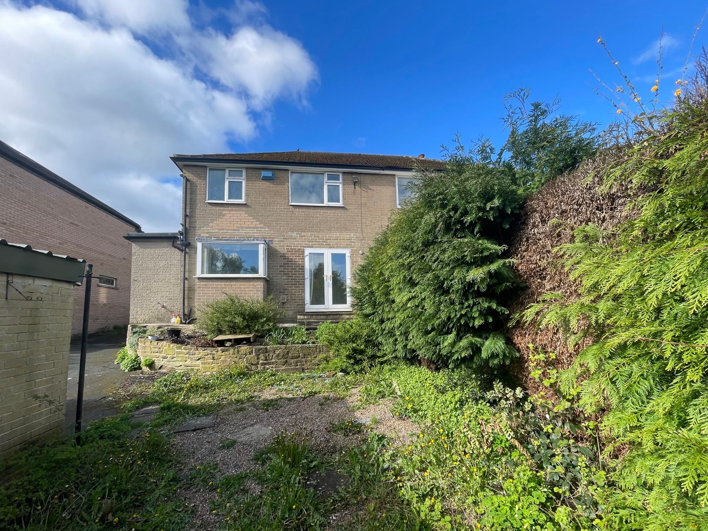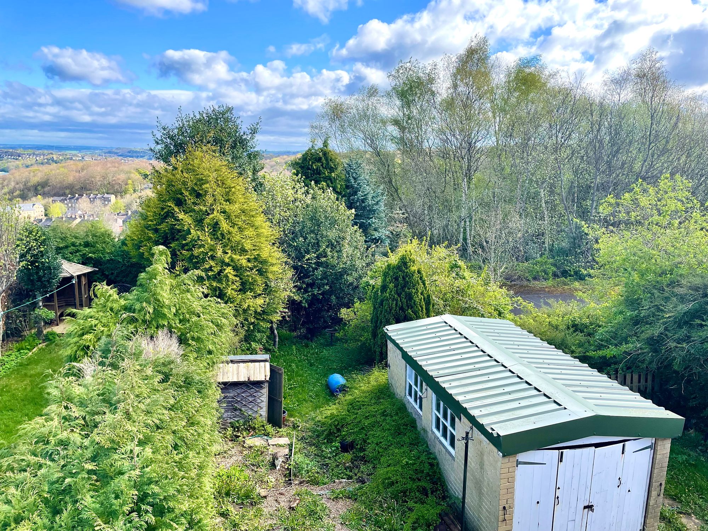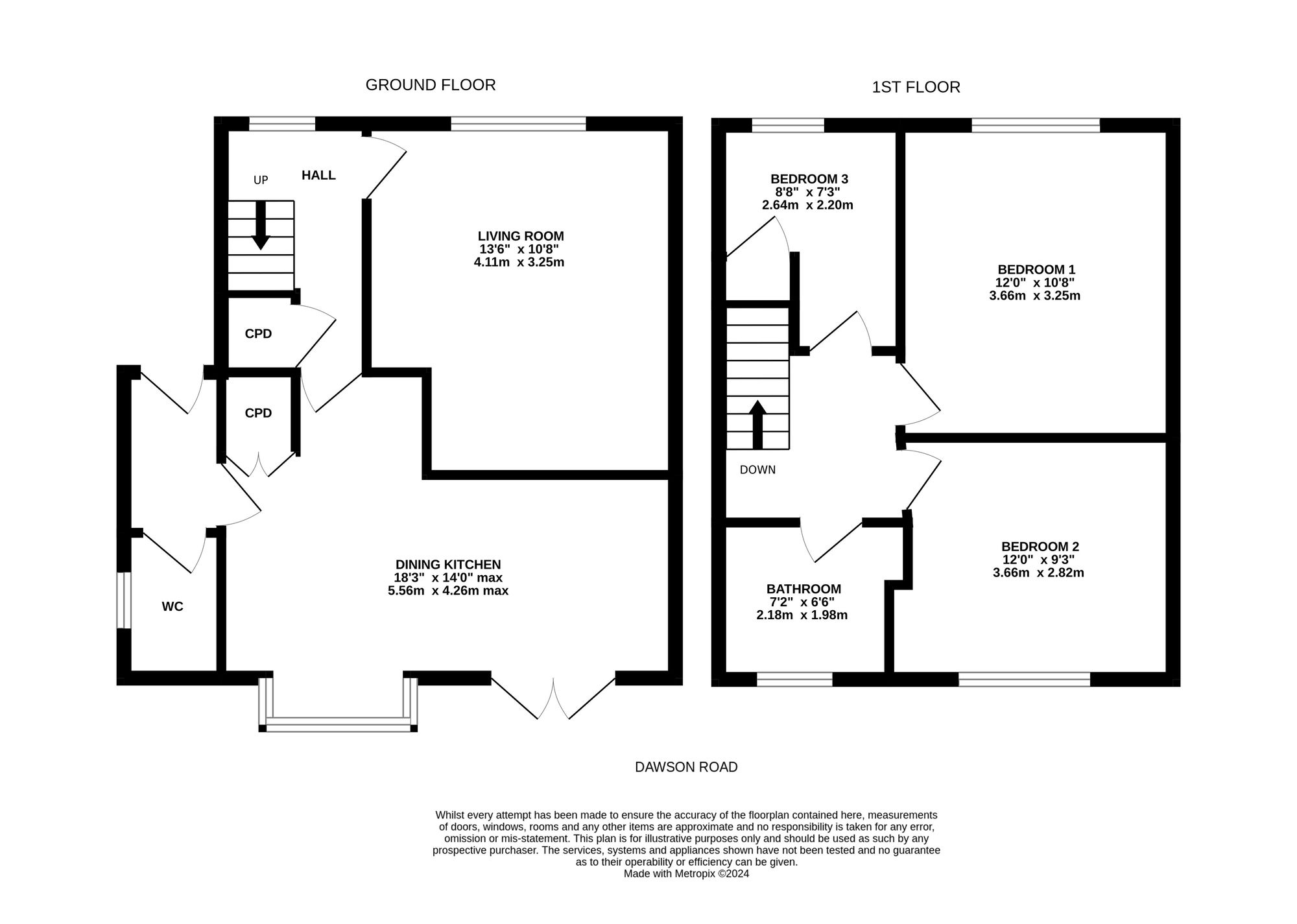Best and Final Offers to be received by 12 noon Monday 27th May 2024.
Available with vacant possession and no onward chain, this is a three bedroomed house requiring general updating and located within an established residential area, close to the town centre and enjoying far reaching views to the rear.
The property has accommodation which is served by a gas central heating system, PVCU double glazing and would be ideal for a young family. Briefly comprising:- to the ground floor, side entrance, downstairs WC, inner hallway, living room and kitchen diner, first floor landing leading to bathroom and bedrooms. Externally, there is a driveway to one side, over which the property has a right of way to a detached garage at the rear. Gardens are laid to both front and rear with an additional section of garden at the rear, rented from Kirklees Council.
Comprises a PVCU and frosted double glazed door opens into a side entrance lobby. This has a ceiling light point, quarry tiled floors and from here access can be gained to a downstairs WC and the kitchen diner.
Downstairs w.c.5' 9" x 3' 8" (1.75m x 1.12m)
With quarry tiled floor, ceiling light point, electric wall heater, fitted with a suite comprising hand washbasin and low flush WC.
18' 3" x 14' 0" (5.56m x 4.27m)
A generously proportioned room which has a bay window together with adjacent French doors, providing the room with abundant natural light, and enjoying some far reaching views. There are a range of base and wall units, drawers, contrasting overlying timber effect worktops with tiled splashbacks, inset single drainer stainless steel sink with chrome monobloc tap, a four ring halogen hob with extractor hood over and electric oven beneath. There is also a cupboard which houses the electric consumer unit and gas meter. From the kitchen, a door gives access to an inner hallway. The hallway has a large PVCU double glazed window, staircase to one side rising to the first floor, and a cupboard beneath. To one side the door gives access to the living room.
13' 6" x 10' 8" (4.11m x 3.25m)
A large PVCU double glazed window looking out to the garden, there is ceiling coving, ceiling light point and a fireplace with electric flame effect fire.
This has a PVCU double glazed window to the gable. From the landing access can be gained to the following:-
Bedroom One12' 0" x 10' 8" (3.66m x 3.25m)
A double room with PVCU double glazed window looking out over the front garden.
12' 0" x 9' 3" (3.66m x 2.82m)
The bedroom has a PVCU window looking out over the rear garden with some lovely, far reaching views across Huddersfield and beyond.
8' 8" x 7' 3" (2.64m x 2.21m)
This is situated adjacent to Bedroom One and has a PVCU double glazed window and a cupboard over the bulkhead which has an ideal gas fired central heating boiler.
6' 6" x 7' 2" (1.98m x 2.18m)
The frosted PVCU double glazed window, inset ceiling downlighters, floor to ceiling tiled walls and fitted with a suite comprising panelled bath, with mixer tap incorporating hand spray and low flush WC.
Using satellite navigation, enter the postcode HD4 6LX
D

