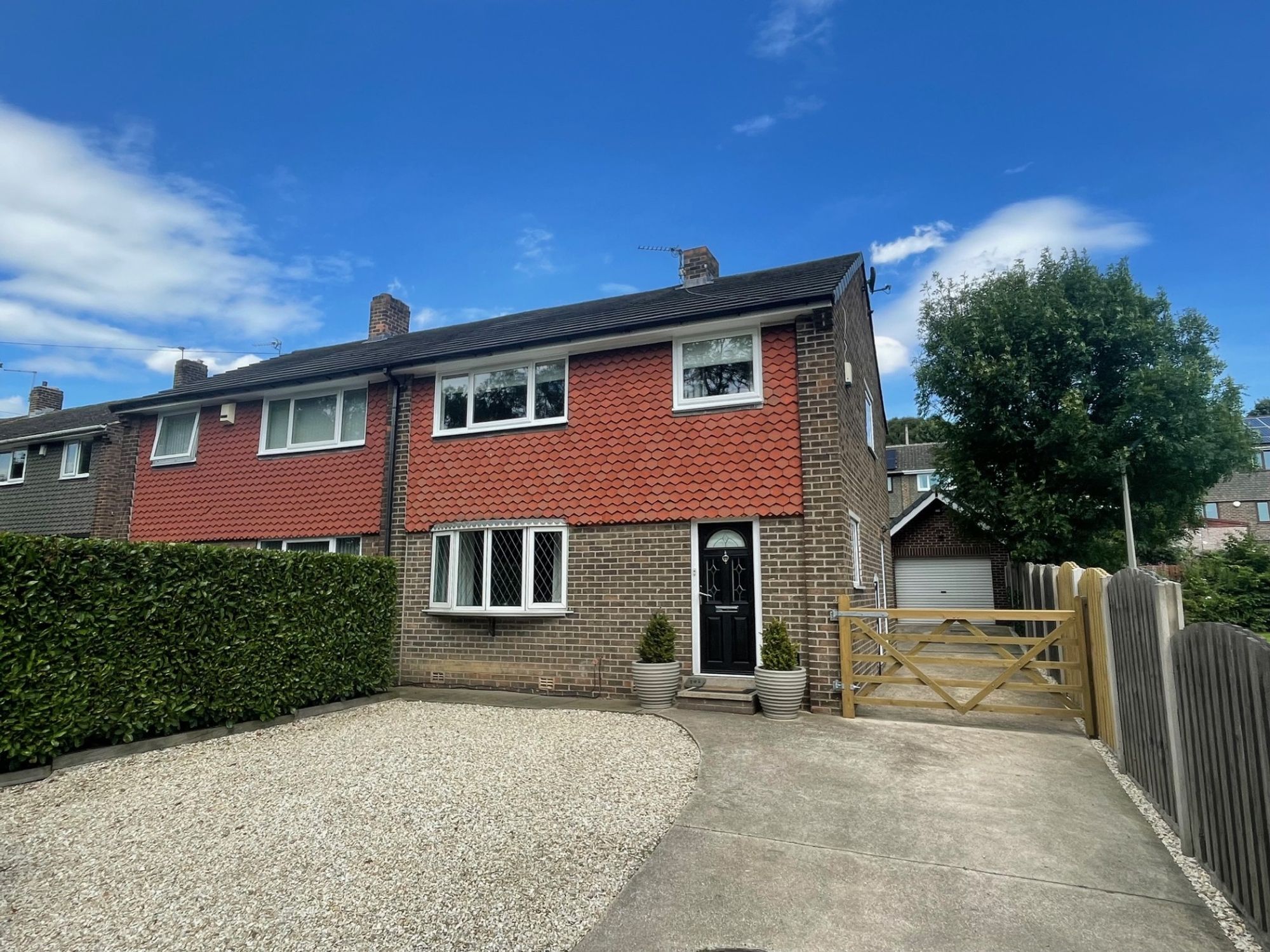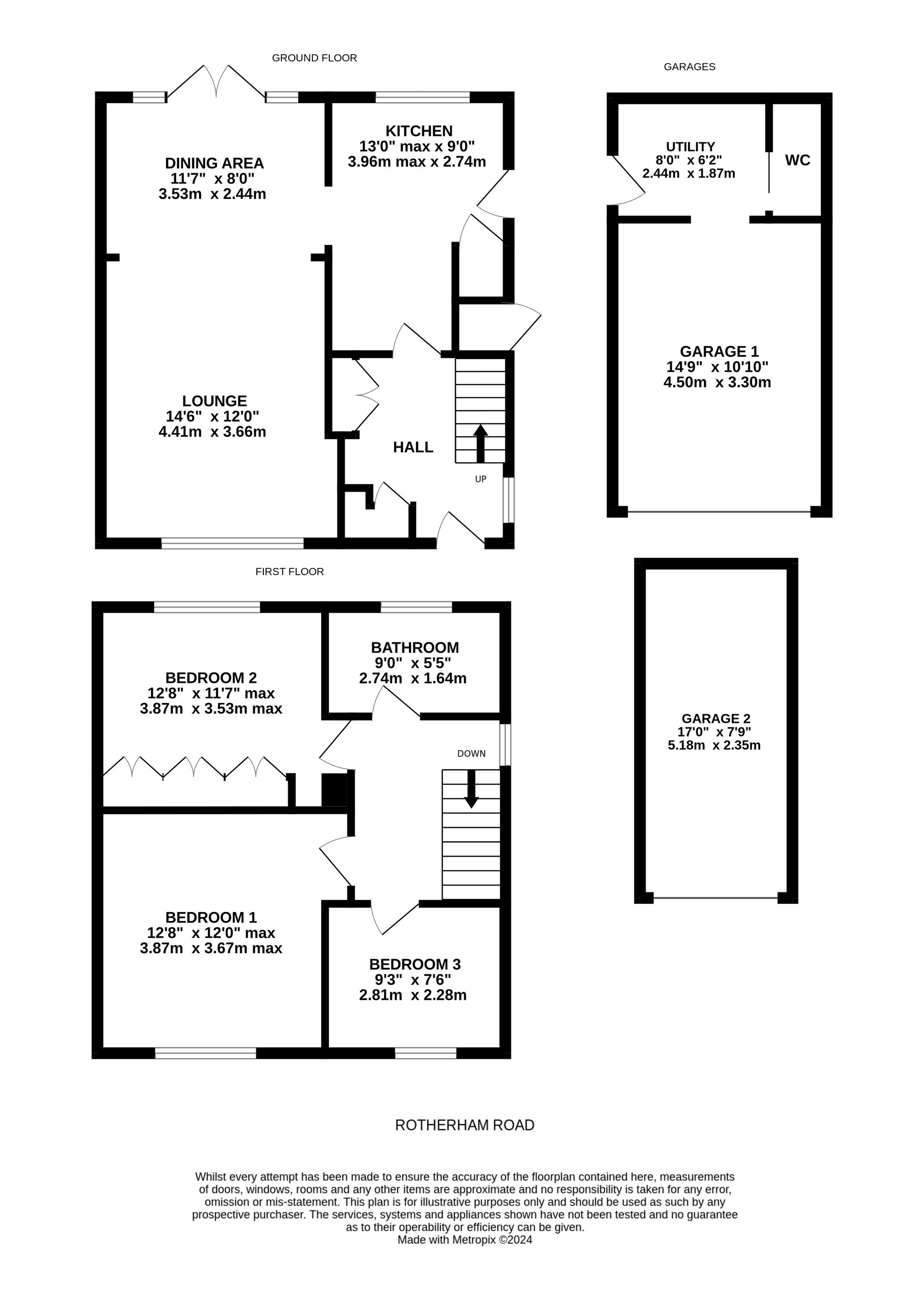A BEAUTIFULLY PRESENTED THREE BEDROOMED SEMI DETACHED FAMILY HOME WITH AN ABUNDANCE OF OFF STREET PARKING, BEAUTIFULLY LANDSCAPED REAR GARDEN AND TWO SEPARATE DETACHED GARAGES, A FORMER POLICE HOUSE THIS OFFERS GENEROUS DIMENSIONS THROUGHOUT IN A TWO STORY CONFIGURATION BEING WELL POSITIONED FOR LOCAL AMENITIES AND ACCESS TO BARNSLEY TOWN CENTRE, OFFERED TO THE MARKET WITH NO UPPER VENDOR CHAIN. The accommodation briefly comprises to the ground floor, entrance hallway, kitchen, dining room, lounge, to first floor there are three bedrooms and modern family bathroom, externally there is off street parking for numerous vehicles to front and side leading to a detached garage with utility and W.C. To the rear of the home there is a low maintenance landscaped garden, there is an additional single garage a short distance away, an individual house finished to a high standard throughout and must be viewed to be fully appreciated.
Entrance gained via composite and obscured glazed door into entrance hallway. An impressive hallway with built in cupboards and seats, there are inset ceiling spotlights, a central heating radiator, solid oak flooring, staircase rising to first floor with cupboard underneath and uPVC double glazed window to the side, timber and glazed door opens through to the kitchen.
KITCHENWith a range of wall and base units in a wood effect with laminate worktop and tiled splash backs, there are integrated appliances in the form of stainless steel oven with four burner gas hob and chimney style extractor fan over. There is space for fridge and freezer and stainless steel one and a half bowl Franke style sink with chrome mixer tap over, the room has two ceiling lights, central heating radiator, uPVC double glazed window to the rear and uPVC and obscured glazed stable style giving access to the side of the home. A door then opens to storage pantry.
DINING ROOMA rear facing reception space with ample room for dining table and chairs, there is ceiling light with ornate ceiling rose, coving to the ceiling central heating radiator and twin French doors in uPVC with matching glazed side panels giving direct access to the rear garden.
LOUNGEArchway leads through to lounge, a front facing principal reception space of generous proportions with ceiling light, ornate ceiling rose, coving to the ceiling, central heating radiator and uPVC double glazed window to the front.
STAIRCASE TO FIRST FLOOR LANDINGBack from the entrance hallway, staircase rising to first floor landing, the similarly impressive dimensions as seen in the entrance hallway, this has a built in storage cupboard with work top, there are inset ceiling spotlights, access to the loft via a hatch with drop down ladder and uPVC double glazed window to the side. Here we gain entrance to the following:
BEDROOM ONEFront facing double bedroom with ceiling light, central heating radiator and uPVC double glazed window.
BEDROOM TWOFurther double bedroom with built in wardrobes, ceiling light, central heating radiator and uPVC double glazed window.
BEDROOM THREEA well sized third bedroom with built in cupboard over the bulkhead, this is currently being used a study, there is ceiling light, central heating radiator and uPVC double glazed window.
BATHROOMA modern family bathroom comprising a three piece white suite in the form of close coupled W.C, basin sat within vanity unit with chrome mixer tap over, and P shaped shower bath with chrome mixer tap and mains fed chrome mixer shower over with curved glazed shower screen. There are inset ceiling spotlights, extractor fan, full tiling to walls, chrome towel rail / radiator and obscure uPVC double glazed window to rear.
OUTSIDETo the front of the home there is a low maintenance gravel area and concrete driveway providing off street parking for numerous vehicles, timber gates then open to a side driveway providing further parking which in turn leads into garage.
DETACHED GARAGEA detached garage is positioned under a pitched roof with a remote control operated roller shutter door and further personal PVC door to the rear, there is uPVC double glazed window. The garage is separated into numerous areas including a utility space to the back, W.C. and dog shower.
REAR EXTERNALBehind the home is a beautifully landscaped yet low maintenance garden with the continuation of the tarmac driveway, artificial grass space and gravel beds with border railway sleepers. To the bottom of the garden there is a wood store, raised decked seating area with hard standing for shed, the garden is fully enclosed with perimeter fencing, in addition to the detached garage on site, a short distance away off Wordsworth Road, there is an additional garage on block. The garage has an up and over door and is owned by the property though sits on land leased from Barnsley Council.
D


