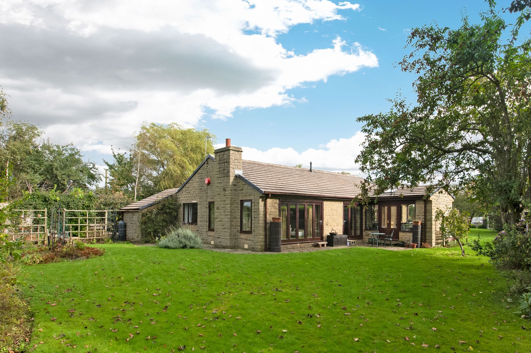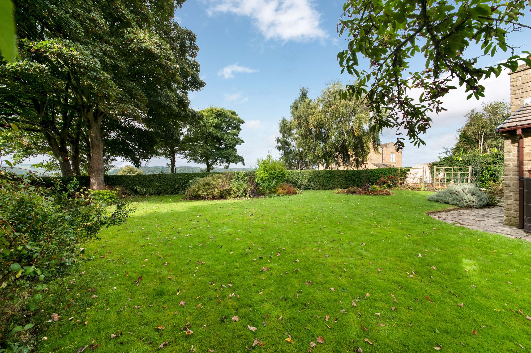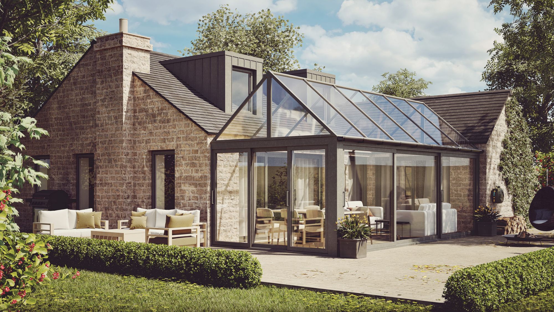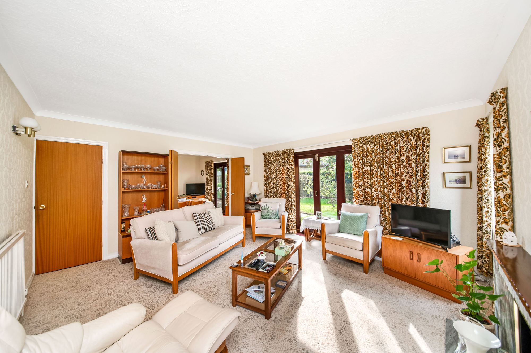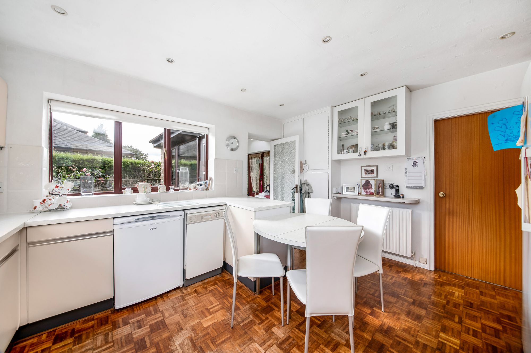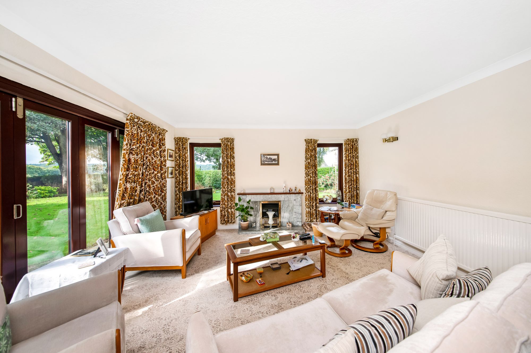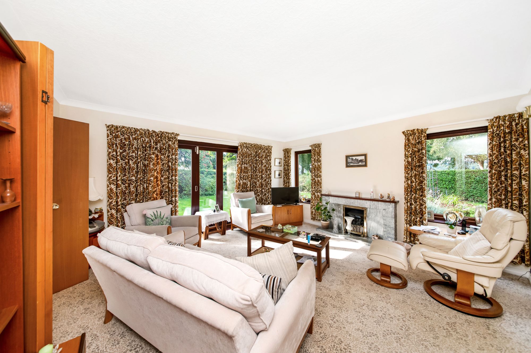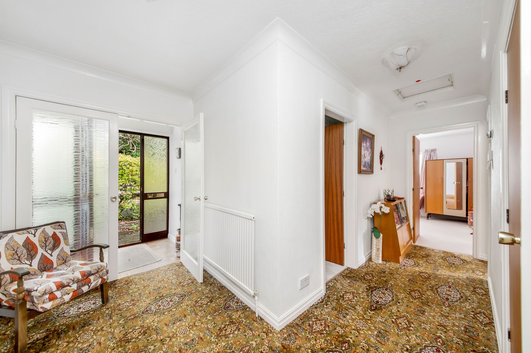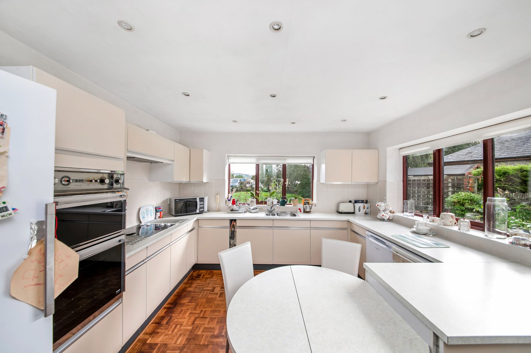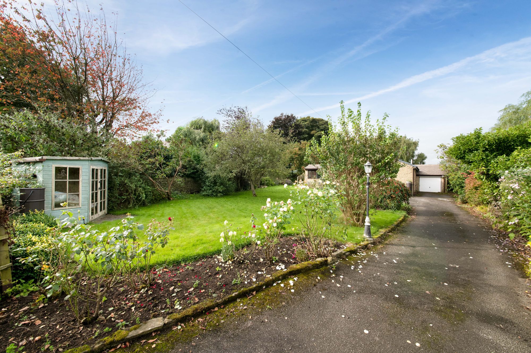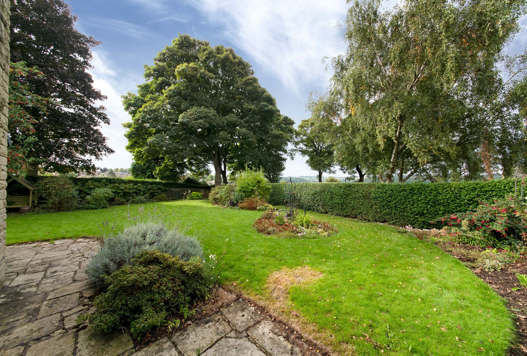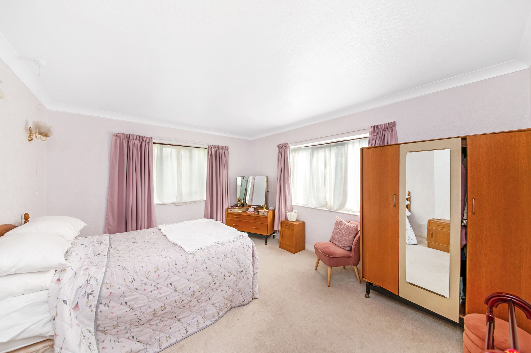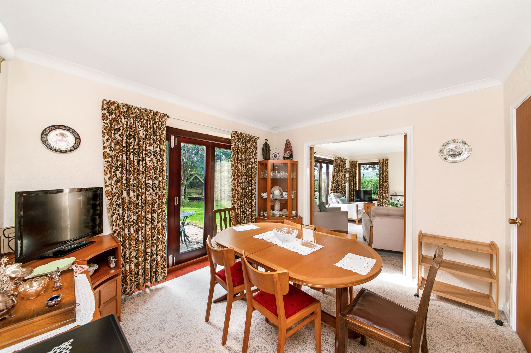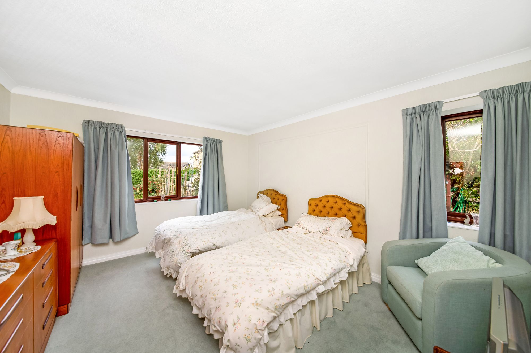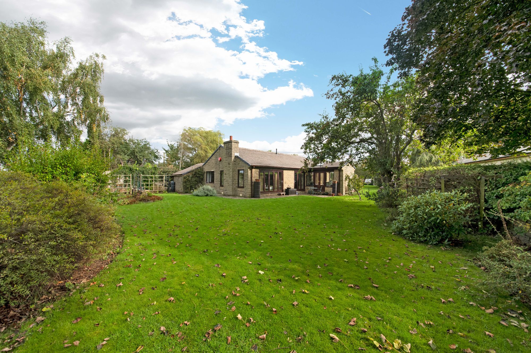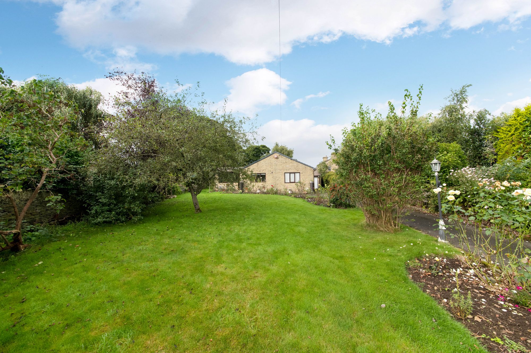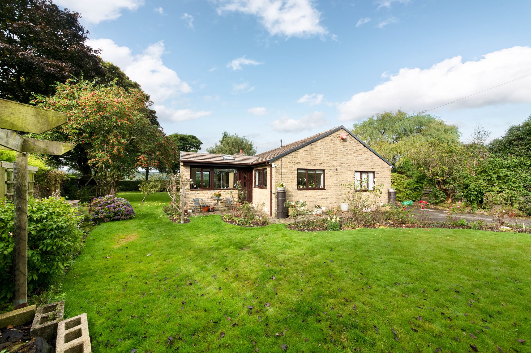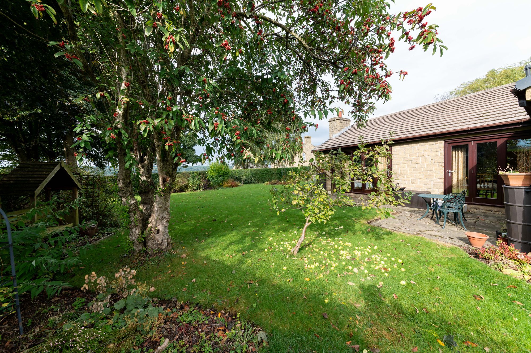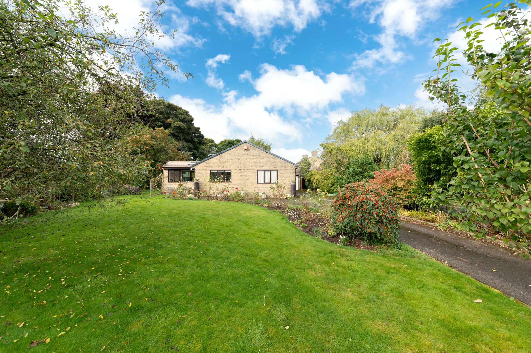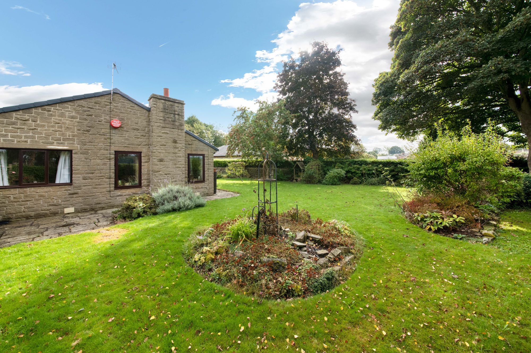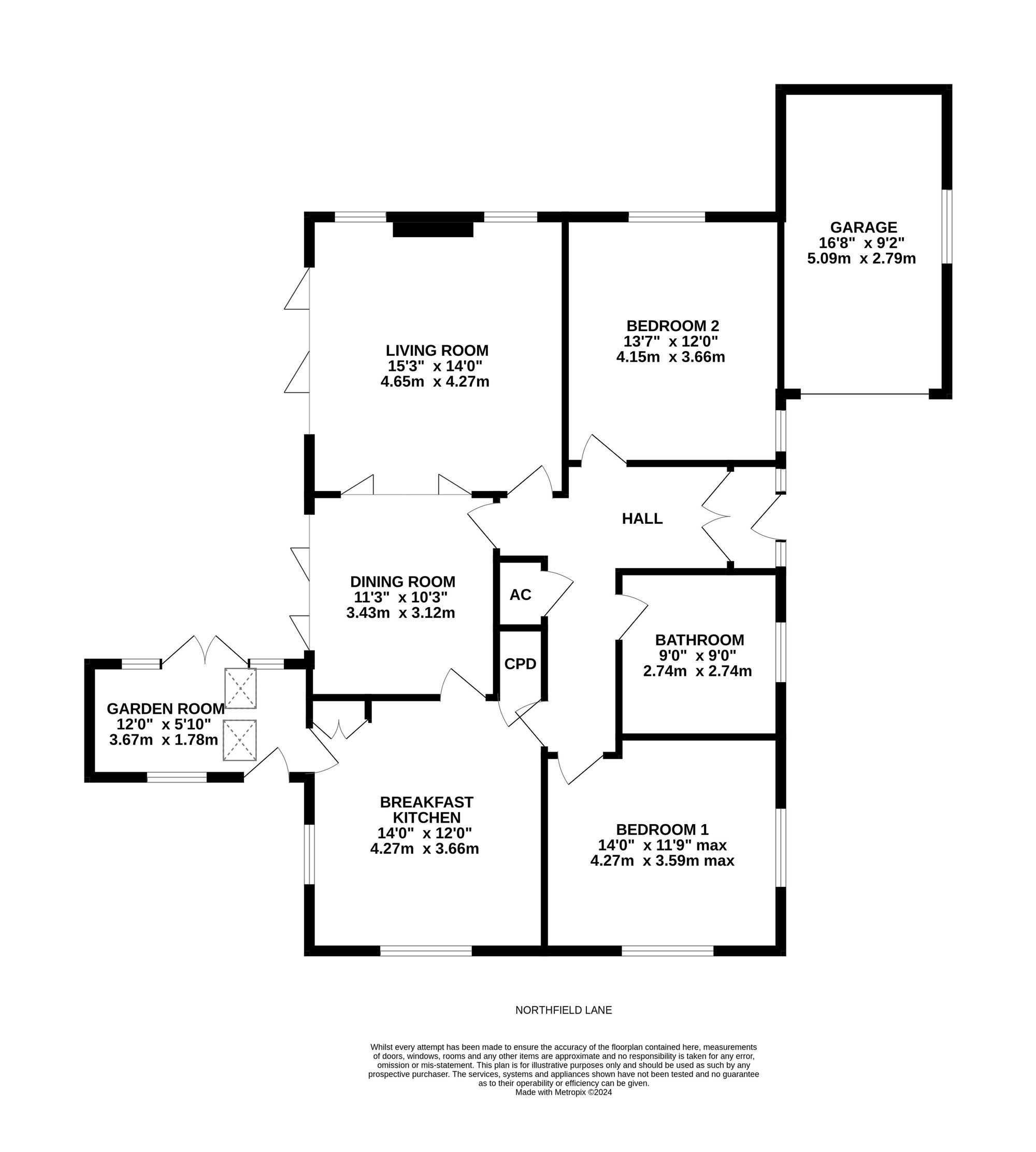STANDING IN APPROXIMATELY 0.3 ACRES OF LEVEL GARDENS WITH ASTOUNDING VIEWS TOWARDS WOODSOME VALLEY, THIS DETACHED BUNGALOW OFFERS A HUGE AMOUNT OF SCOPE TO ENHANCE (SUBJECT TO NECESSARY CONSENTS) OR ENJOY AS IS. IT IS RARE INDEED TO FIND A TRUE BUNGALOW WHICH, WHILE REQUIRING SOME UPDATING, IS IN GOOD ORDER AND OFFERS SUCH A DELIGHTFUL PLACE TO LIVE.
The accommodation currently comprises entrance hall, lounge, breakfast kitchen, dining room, garden room, two double bedrooms, and house bathroom. Externally, the property benefits from an attached garage, long driveway, summerhouse, fabulous gardens, tremendous views, and a superb location with wonderful rural walks close by.
Tenure Freehold. Council Tax Band D. EPC Rating D.
Enter into the property through an attractive timber door with glazing to either side which gives access to the entrance vestibule. This space features parquet flooring and twin glazed doors leading through to the entrance hall, which is of a particularly good size with decorative coving to the ceiling. There are two ceiling light points, a loft access point, and a useful cupboard which has shelving in situ and is home to the property's hot water tank.
LOUNGE15' 3" x 14' 0" (4.65m x 4.27m)
The lounge is a generously proportioned reception room and offers a lovely view over the delightful gardens and fabulous rural scene beyond. There is a good ceiling height, two ceiling light points, and an attractive period-style fireplace with a former open-fired grate, now a gas coal-burning-effect fire. Bi-fold doors provide access through to the dining room.
11' 3" x 10' 3" (3.43m x 3.12m)
The dining room features bi-fold doors through to the lounge, creating a lovely open-plan space when required, a door through to the kitchen, and a bank of bi-fold doors providing direct access out to the patio and side gardens. There are also two wall light points.
14' 0" x 12' 0" (4.27m x 3.66m)
The breakfast kitchen features a circular breakfast bar, units to both the high and low levels with a large amount of working surfaces, built-in appliances, a one-and-a-half-bowl stainless steel sink unit with mixer tap above, as well as plumbing and provisions for a dishwasher, fridge and freezer. There are also glazed display cabinets, inset spotlighting to the ceiling, an additional storage cupboard, a continuation of the parquet flooring from the entrance hallway, and a timber and glazed door leading into the garden room. The kitchen features banks of windows to two elevations, offering lovely views over the gardens and beyond.
12' 0" x 5' 10" (3.66m x 1.78m)
The garden room, which is a later addition to the home, features a high-angled ceiling line with two Velux windows, a chandelier point, exposed stonework, ceramic tiled flooring, is glazed to either side, and features timber and glazed doors out to the gardens.
14' 0" x 11' 9" (4.27m x 3.58m)
Bedroom one is a large double bedroom with windows to two sides, offering a pleasant view over the gardens. There is coving to the high ceiling and two wall light points.
31' 7" x 12' 0" (9.63m x 3.66m)
Bedroom two is another double room but currently set out as a twin bedroom. There is a window to the driveway side and another broad window offering a lovely view out over the property's delightful gardens and across the Woodsome valley. There is coving to the ceiling and a wall light point.
9' 0" x 9' 0" (2.74m x 2.74m)
The bathroom is fitted with a four-piece suite comprising of a separate shower with glazed door and chrome fittings, a bath, a low-level w.c., and a pedestal wash hand basin. There is attractive flooring, ceramic tiling where appropriate, inset spotlighting to the ceiling, and an obscure glazed window.
16' 8" x 9' 2" (5.08m x 2.79m)
Attached to the property is a single garage with an up-and-over door and a broad bank of uPVC double-glazed windows to the side elevation.
Within this brochure, we include an artist's impression of what could be created with relative ease (subject to necessary consents). The home could be left completely as it is or considerations could be given to extensions to the ground floor, creation of first-floor accommodation, or to complete renewal of the dwelling (once again subject to the necessary consents). The property has gas-fired central heating, double-glazing and an alarm system. Carpets, curtains and certain other extras may be available via separate negotiation.
Additional Information re. Best & Final OffersAll offers must be in writing and clearly setting out the purchaser's name, address, contact details, and proof of funding.
Repayment calculator
Mortgage Advice Bureau works with Simon Blyth to provide their clients with expert mortgage and protection advice. Mortgage Advice Bureau has access to over 12,000 mortgages from 90+ lenders, so we can find the right mortgage to suit your individual needs. The expert advice we offer, combined with the volume of mortgages that we arrange, places us in a very strong position to ensure that our clients have access to the latest deals available and receive a first-class service. We will take care of everything and handle the whole application process, from explaining all your options and helping you select the right mortgage, to choosing the most suitable protection for you and your family.
Test
Borrowing amount calculator
Mortgage Advice Bureau works with Simon Blyth to provide their clients with expert mortgage and protection advice. Mortgage Advice Bureau has access to over 12,000 mortgages from 90+ lenders, so we can find the right mortgage to suit your individual needs. The expert advice we offer, combined with the volume of mortgages that we arrange, places us in a very strong position to ensure that our clients have access to the latest deals available and receive a first-class service. We will take care of everything and handle the whole application process, from explaining all your options and helping you select the right mortgage, to choosing the most suitable protection for you and your family.
How much can I borrow?
Use our mortgage borrowing calculator and discover how much money you could borrow. The calculator is free and easy to use, simply enter a few details to get an estimate of how much you could borrow. Please note this is only an estimate and can vary depending on the lender and your personal circumstances. To get a more accurate quote, we recommend speaking to one of our advisers who will be more than happy to help you.
Use our calculator below

