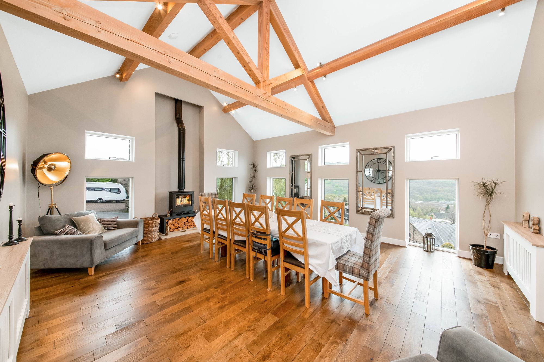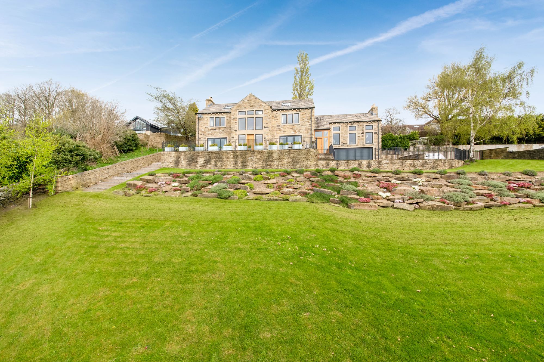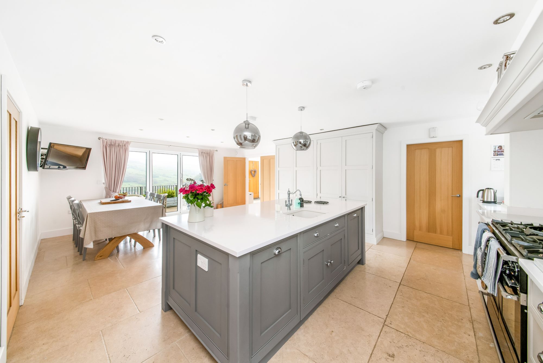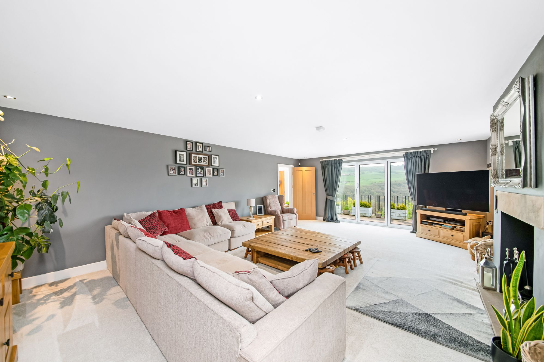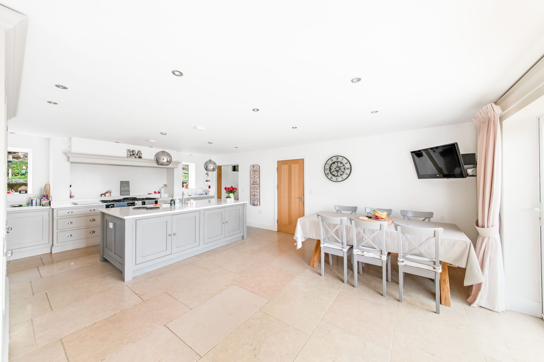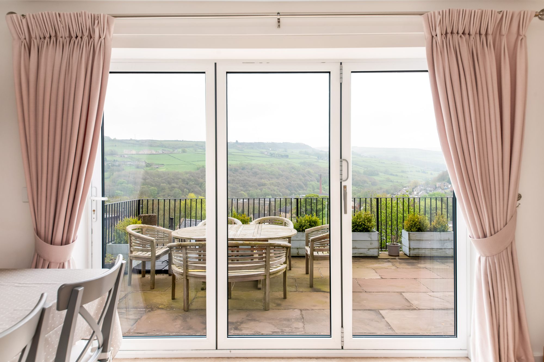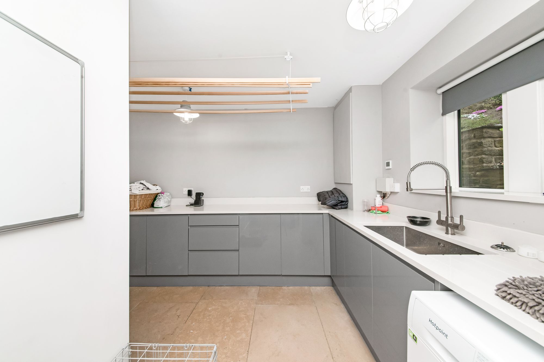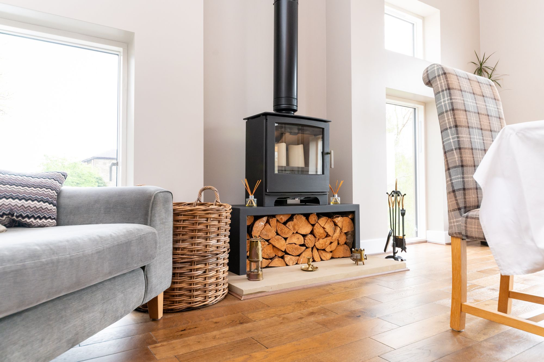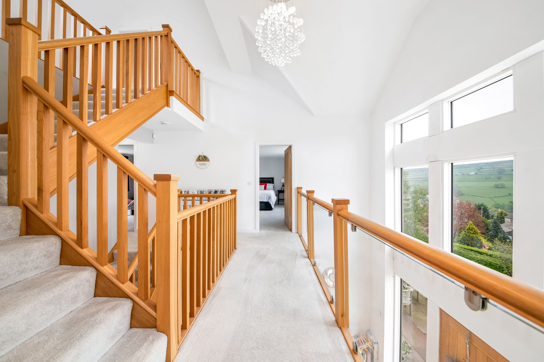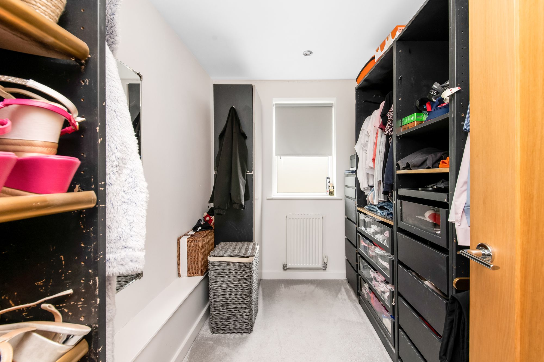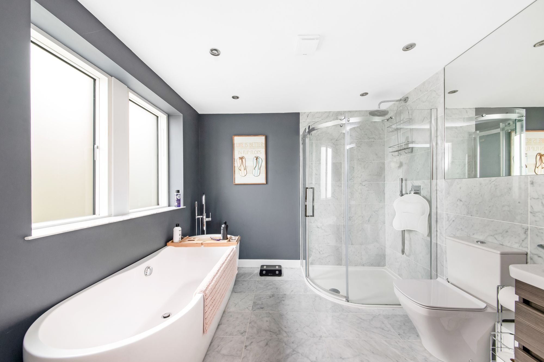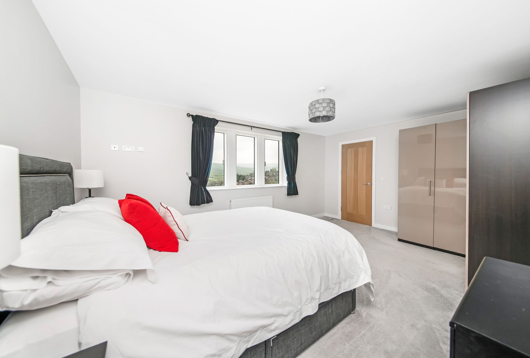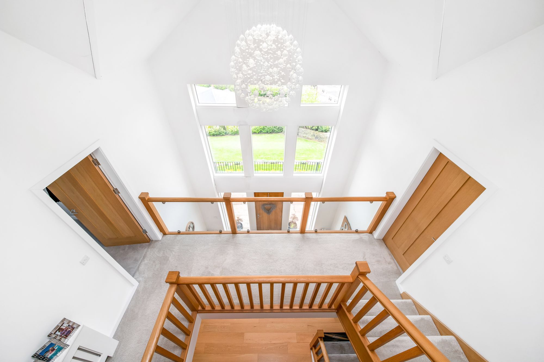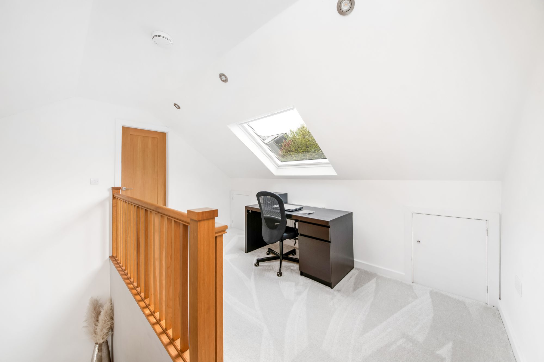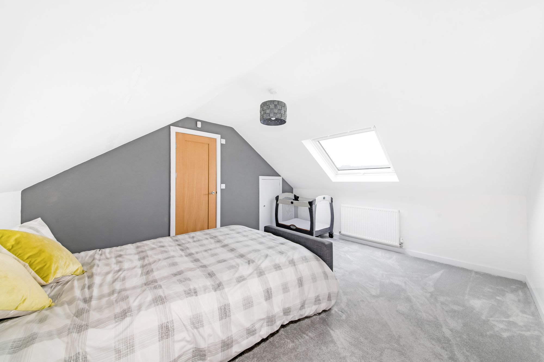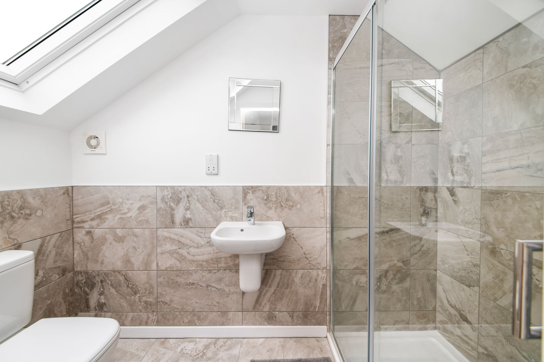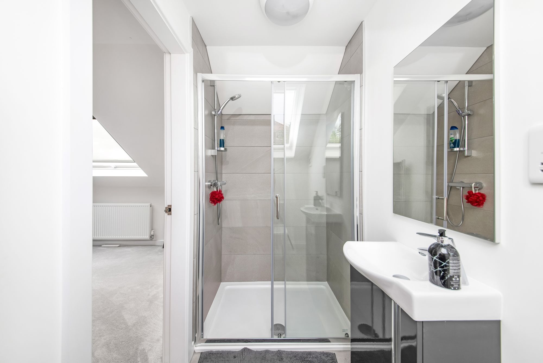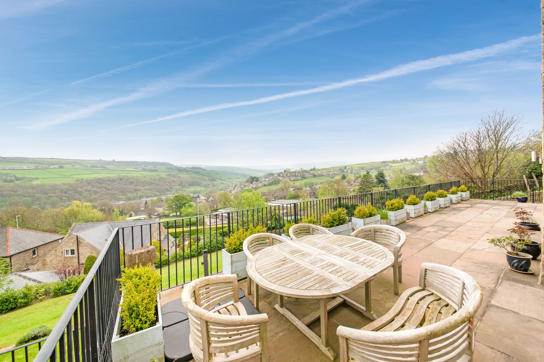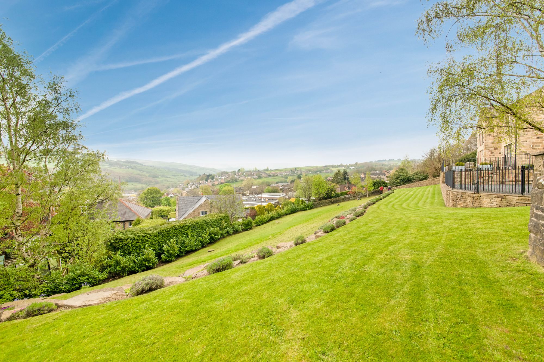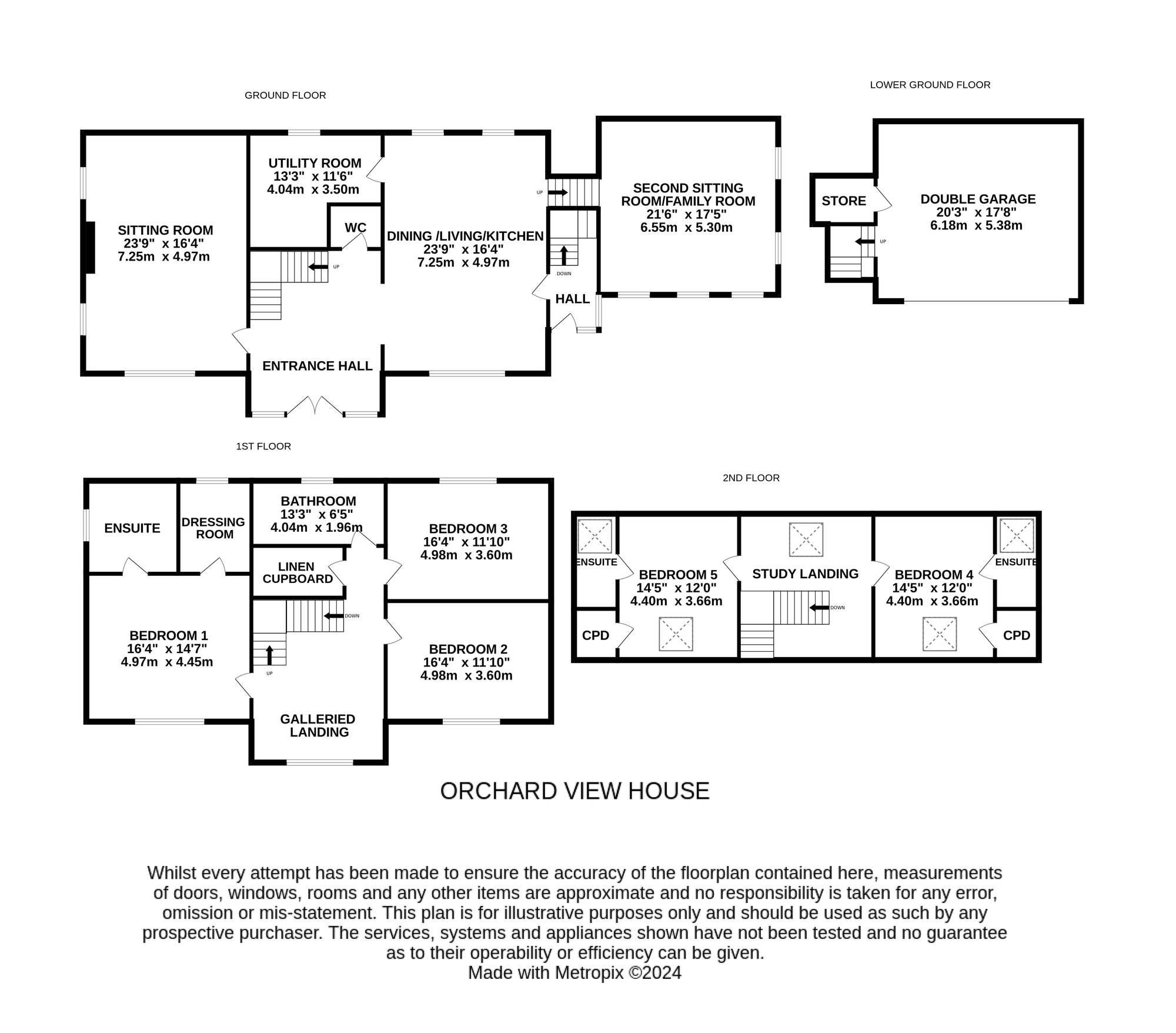AN EXCLUSIVE, INDIVIDUALLY DESIGNED AND BUILT, DETACHED FAMILY HOME, OCCUPYING A GENEROUS, ELEVATED POSITION WITH BREATHTAKING VIEWS ACROSS THE VALLEY TOWARDS HOLME MOSS. SITUATED ON THE SOUGHT-AFTER ADDRESS OF BROAD LANE, UPPERTHONG, ORCHARD VIEW HOUSE OFFERS SPACIOUS AND VERSATILE ACCOMMODATION AND IS COMPLIMENTED BY A FABULOUS PLOT. OFFERED WITH NO ONWARD CHAIN THE PROPERTY IS IN CATCHMENT FOR WELL-REGARDED SCHOOLING, IN AN IDEAL POSITION FOR ACCESS TO COMMUTER LINKS AND IS A SHORT DISTANCE FROM AMENITIES AND THE BUSTLING VILLAGE CENTRE OF HOLMFIRTH.
The property accommodation briefly comprises grand entrance hall, downstairs w.c., lounge, open plan dining kitchen, utility room and formal dining room. To the first floor there is a galleried landing, three double bedrooms, one with en-suite and the house bathroom. To the second floor there are a further two double bedrooms both with en-suites.
Enter the property through a solid oak front door into a most impressive grand entrance hall which has a kite winding oak staircase rising to the first floor leading to the galleried landing. There is a floor to ceiling bank of double-glazed windows to the front elevation which provide the entrance hall with a great deal of natural light and offers pleasant open aspect views across the valley and there are oak doors which proceed to the spacious lounge, open plan dining kitchen and downstairs w.c. There is inset spotlighting to the ceiling and oak flooring with underfloor heating.
DOWNSTAIRS W.C.The downstairs w.c. features a modern contemporary two-piece suite which comprises low level w.c. with concealed cistern and push button flush and a wall hung wash hand basin with chrome monobloc mixer tap. There is an inset spotlight to the ceiling, attractive travertine tiled flooring with underfloor heating and a recessed vanity shelf with inset spotlight and granite sill.
SITTING ROOM23' 9" x 16' 4" (7.24m x 4.98m)
As the photography suggests the sitting room is a generous proportioned light and airy reception room which benefits from dual aspect windows with two windows to the side elevation and a bank of double glazed bi-folding doors to the front elevation. There is inset spotlighting to the ceiling, underfloor heating and the focal point of the room is the inglenook fireplace with cast iron multifuel stove set upon a raised stone hearth. The bi-fold doors to the front elevation provide direct access to the front patio and also provide the room with fabulous open aspect views towards Holme Moss.
23' 9" x 16' 4" (7.24m x 4.98m)
The dual aspect open plan dining kitchen room enjoys a great deal of natural light which cascades through the bank of bi-folding doors to the front elevation and the two double-glazed windows to the rear elevation. There is attractive travertine tiled flooring both inset spotlighting and two central ceiling light points over the breakfast island. There is an oak door proceeding into the side entrance and leading into the utility room and an oak stairwell approaches the formal dining room.
The kitchen area features a wide range of high-quality kitchen units with shaker style cupboard fronts and with complimentary granite work surfaces over which incorporate an inset Villeroy and Boch ceramic sink unit with chrome mixer tap. The kitchen is well equipped with space for a five-ring range cooker with integrated cooker hood over, integral full height fridge and freezer units and an integrated dishwasher. The kitchen benefits from soft closing doors and drawers. There is a full-sized pantry cupboard, and the focal point of the kitchen is the breakfast island again with contrasting shaker style cupboards beneath and with granite work surface above.
UTILITY ROOM13' 3" x 11' 6" (4.04m x 3.51m)
The attractive travertine tiled flooring continues through from the open plan dining kitchen and into the utility room which features a bank of double-glazed mullioned windows with granite sills to the rear elevation. There are two ceiling light points, underfloor heating and the utility features a wide range of fitted base units with high gloss handle less cupboard fronts and with complimentary granite work surfaces over with matching granite upstand. The work surfaces incorporate a stainless-steel sink unit with brushed chrome pull out hose mixer tap and there is plumbing for an automatic washing machine, space for a further under counter appliance such as a tumble dryer. Again, there are soft closing doors and drawers and an extractor fan.
21' 6" x 17' 5" (6.55m x 5.31m)
The second sitting room / family room is a generous proportioned light and airy reception room which could be utilised for a variety of uses. There are banks of double-glazed windows to the front and side elevations which take full advantage of the panoramic open aspect views across the valley and towards Holme Moss. There is attractive solid wood flooring, an impressive, exposed timber truss with timber beams to the ceiling and there are various ceiling light points, a radiator and the focal point of the room is the free-standing cast iron clear view log burning stove which is set upon a raised stone hearth and with exposed cast iron flu.
Taking the staircase from the grand entrance hall, the galleried landing is reached. This features an oak banister with glazed balustrade. There is a chandelier point and a bank of double-glazed windows to the front elevation, which provide fabulous, open-aspect views across the property’s gardens and across the valley. There are oak doors providing access to three, well-proportioned double bedrooms, the house bathroom and the airing cupboard which houses the hot water cylinder. There is a radiator, additional ceiling light point band a kite winding staircase provides access to the second floor.
BEDROOM ONE16' 4" x 14' 7" (4.98m x 4.45m)
Bedroom one is a generous proportioned double bedroom which has ample space for free standing furniture. There is a bank of double-glazed mullioned windows to the front elevation taking full advantage of the open aspect views across the valley and towards Holme Moss. There is a central ceiling light point, television point, inset spotlighting as well as inset spotlighting to the ceiling, a radiator and oak doors provide access to the walk-in wardrobe and en-suite bathroom.
The dressing room features inset spotlighting to the ceilings, a double-glazed window with obscure glass to the rear elevation and a radiator. This room could be utilised as a home office or perhaps nursery.
EN-SUITE BATHROOMThe en-suite bathroom features a modern contemporary four-piece-suite which comprises free-standing double-sided bath with floor mounted chrome mixer tap with shower head attachment, a quadrant style walk-in shower cubicle with thermostatic rainfall shower and with sperate handheld attachment, a low level w.c. with push button flush and a broad wash hand basin with chrome monobloc mixer tap and vanity drawers beneath. There is attractive marble tiled flooring and tiling to the splash areas, inset spotlighting to the ceiling and a chrome ladder style radiator. Additionally, the en-suite bathroom features a bank of double-glazed mullioned windows to the side elevation with matching marble tiled sill, extractor fan, shaver point and a vanity mirror.
BEDROOM TWO16' 4" x 11' 10" (4.98m x 3.61m)
Bedroom two is a light and airy, and generously proportioned double bedroom which has ample space for free standing furniture. There is a bank of double-glazed mullion windows to the front elevation taking full advantage of the fabulous open aspect views across the valley. There is a central ceiling light point, radiator, and television point.
16' 4" x 11' 10" (4.98m x 3.61m)
Bedroom three is a generous proportioned double bedroom which has ample space for free standing furniture. There is a bank of double-glazed mullioned windows to the rear elevation which has pleasant view across the property’s gardens. There is a central ceiling light point, radiator, and television point.
13' 3" x 6' 5" (4.04m x 1.96m)
The house bathroom features a modern contemporary four-piece-suite which comprise a double ended inset bath with tiled surround and chrome mixer tap, a low level w.c. with push button flush, a broad wash hand basin with chrome monobloc mixer tap and vanity cupboard beneath and a walk in fixed framed shower cubicle with thermostatic rainfall shower and with separate handheld attachment. There is attractive tiled flooring and tiling to the splash areas, a double-glazed bank of mullioned windows to the rear elevation with obscure glass and granite sill, inset spotlighting to the ceiling and an extractor fan. Additionally, there is a chrome ladder style radiator.
Taking the staircase, boasting oak handrail and oak spindle balustrade over the stairwell head, from the first-floor galleried landing, the second floor is reached, which opens out into a useful office landing area, with large, double glazed, skylight window to the rear elevation, providing the space with a great deal of natural light. There is inset spot lighting to the ceilings, a radiator, useful, under-eaves storage areas and there are oak doors providing access to two double bedrooms.
BEDROOM FOUR14' 5" x 12' 0" (4.39m x 3.66m)
As the photography suggests, bedroom four is a well-proportioned, double bedroom which has ample space for free-standing furniture. There is a double glazed, skylight window to the front elevation, with integrated blinds, which provide a breathtaking, open-aspect view towards Holme Moss. There is a central ceiling light point, a radiator, a useful, under-eaves storage cupboard and an oak door proceeds to the en-suite shower room.
The en-suite shower room features a modern, contemporary three-piece suite, comprising of a walk-in, fixed-frame shower cubicle with thermostatic Hansbro shower, a wall-mounted wash handbasin with chrome monobloc mixer tap and a low-level w.c. with push-button flush. There is attractive, tiled flooring and tiling to the walls at the splash areas, central ceiling light point, shaver point and extractor fan. Additionally, there is a double glazed, skylight window to the rear elevation and a chrome, ladder-style radiator.
BEDROOM FIVE14' 5" x 12' 0" (4.39m x 3.66m)
Bedroom five, again, is a light and airy, double bedroom which has ample space for free standing furniture. There is a double glazed, skylight window with integral blind to the front elevation, which again takes full advantage of the elevated position of the property with panoramic, open-aspect views across the valley. There is a central ceiling light point, a radiator, a television point and a useful, under-eaves storage cupboard. There is an oak door providing access to the en-suite shower room.
The en-suite shower room features a modern, contemporary three-piece suite which comprises of a walk-in, fixed frame shower cubicle with thermostatic Hansbro shower, a wash handbasin, with Hansbro monobloc mixer tap, set upon a vanity unit and a low-level w.c. with push-button flush. There is tiled flooring and tiling to the splash areas, a central ceiling light point and a shaver point. The en-suite shower room has a double glazed, skylight window to the rear elevation, an extractor fan and a chrome, ladder-style radiator.
B
Repayment calculator
Mortgage Advice Bureau works with Simon Blyth to provide their clients with expert mortgage and protection advice. Mortgage Advice Bureau has access to over 12,000 mortgages from 90+ lenders, so we can find the right mortgage to suit your individual needs. The expert advice we offer, combined with the volume of mortgages that we arrange, places us in a very strong position to ensure that our clients have access to the latest deals available and receive a first-class service. We will take care of everything and handle the whole application process, from explaining all your options and helping you select the right mortgage, to choosing the most suitable protection for you and your family.
Test
Borrowing amount calculator
Mortgage Advice Bureau works with Simon Blyth to provide their clients with expert mortgage and protection advice. Mortgage Advice Bureau has access to over 12,000 mortgages from 90+ lenders, so we can find the right mortgage to suit your individual needs. The expert advice we offer, combined with the volume of mortgages that we arrange, places us in a very strong position to ensure that our clients have access to the latest deals available and receive a first-class service. We will take care of everything and handle the whole application process, from explaining all your options and helping you select the right mortgage, to choosing the most suitable protection for you and your family.
How much can I borrow?
Use our mortgage borrowing calculator and discover how much money you could borrow. The calculator is free and easy to use, simply enter a few details to get an estimate of how much you could borrow. Please note this is only an estimate and can vary depending on the lender and your personal circumstances. To get a more accurate quote, we recommend speaking to one of our advisers who will be more than happy to help you.
Use our calculator below


