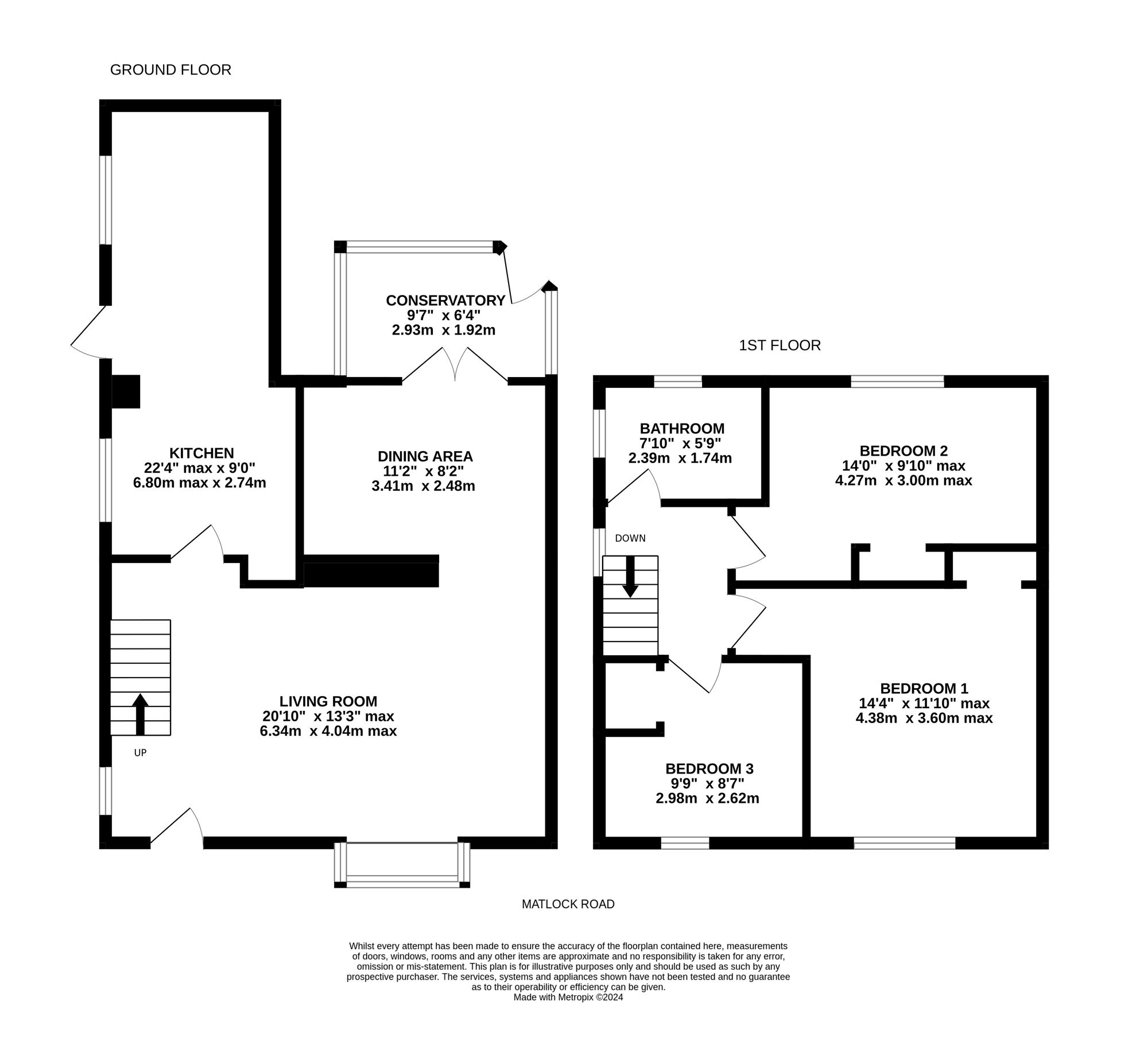WE ARE PLEASED TO OFFER TO THE MARKET THIS ATTRACTIVELY PRESENTED AND SPACIOUS THREE-BEDROOM SEMI-DETACHED PROPERTY SITTING ON A LARGE CORNER PLOT WITH GARDENS TO THREE SIDES. OFFERING WELL-PRESENTED AND SPACIOUS ACCOMMODATION THROUGHOUT. Internally the accommodation briefly comprises to ground floor; spacious living room, dining area, sunroom and kitchen. To the first floor there are three bedrooms with Victorian style bathroom. Outside there are gardens to three sides. Properties such as this are rare to market and an early viewing is a must. The EPC rating is C-70 and the council tax band is A.
Entrance gained via composite and uPVC door with decoratively glazed panels into living room.
LIVING ROOM20' 10" x 13' 3" (6.34m x 4.04m)
A spacious front facing reception space with the main focal point being an electric fire sat within wooden surround. The room has two ceiling lights, coving to the ceiling, two central heating radiator, wooden flooring, staircase rising to first floor and two uPVC double glazed windows to front and side.
11' 2" x 8' 2" (3.41m x 2.48m)
From the living room an archway leads through to the dining space. With ample room for a dining table and chairs if so desired. There is a ceiling light above the dining space, central heating radiator, continuation of the wooden flooring and twin uPVC double glazed doors leading to sunroom.
9' 7" x 6' 4" (2.93m x 1.92m)
An addition to the home with uPVC double glazing to three sides, central heating radiator and uPVC door giving access to rear garden.
22' 4" x 9' 0" (6.80m x 2.74m)
From the living room an archway leads through to the kitchen. With a range of wall and base units in a solid oak wood style with matching worktops, tiled splashbacks, tiled floor and Belfast sink with gold effect mixer tap over. Integrated appliances in the form of integrated dishwasher, integrated fridge, integrated freezer, plumbing for washing machine and space for free range cooker. The room is lit by two ceiling lights and natural light is gained via two uPVC double glazed window, composite uPVC door with decoratively glazed panels and is heated by a central heating radiator.
From the living room a staircase rises and turns to first floor landing, with ceiling light, access to loft via a hatch and entrance to the following rooms.
BEDROOM ONE14' 4" x 11' 10" (4.38m x 3.60m)
A spacious double bedroom with ceiling light, coving to the ceiling, storage cupboard, central heating radiator and uPVC double glazed window overlooking the side garden.
14' 0" x 9' 10" (4.27m x 3.00m)
A further double bedroom, rear facing with ceiling light, coving to the ceiling, storage cupboard, central heating radiator and uPVC double glazed window.
9' 9" x 8' 7" (2.98m x 2.62m)
With ceiling light, storage cupboard housing the Ideal logic boiler, central heating radiator and uPVC double glazed window.
Fitted with a Victorian style suite in the form of; high-level traditional toilet, basin with gold effect taps over and free-standing bath with gold effect mixer taps over with shower attachment over. The room has a ceiling light, tiled floor, antique style central heating radiator and two obscure uPVC double glazed windows to rear and side.
OUTSIDESat on a large corner plot with gardens to three side. To the front of the home is a lawned garden space with flagged patio area and flagged patio path continuing to the side of the property. To the side is a large lawned space with flower beds containing various shrubs and electric gate opens onto hard standing block paving, ideal as off-street parking or indeed space for a caravan / motorhome. To the rear of the home is an artificial grassed space creating further seating areas which can also be accessed from the sunroom. The garden is fully enclosed with perimeter walling iron railings.

