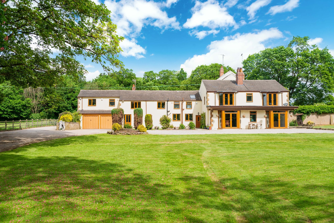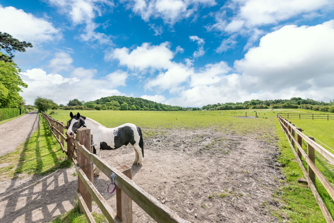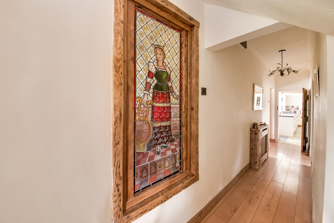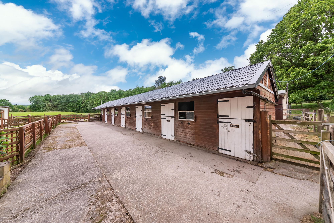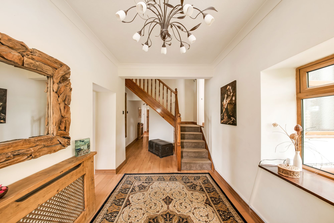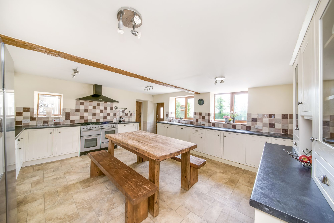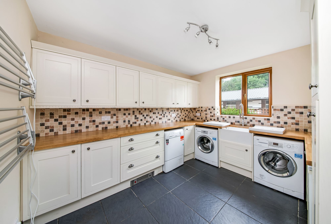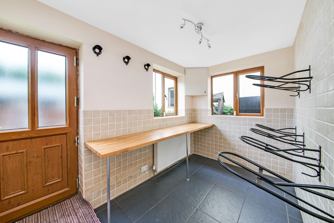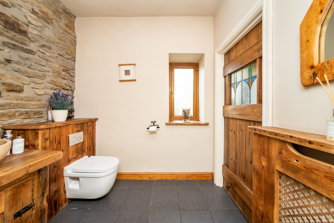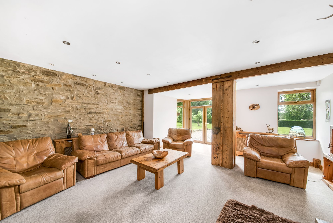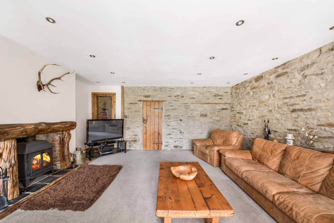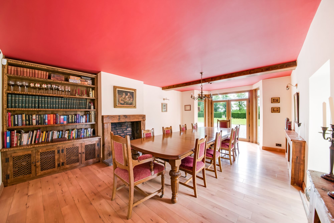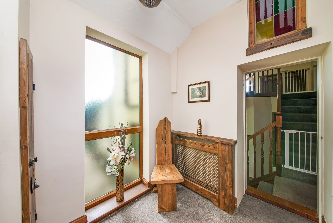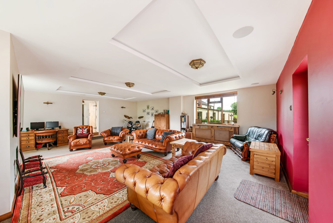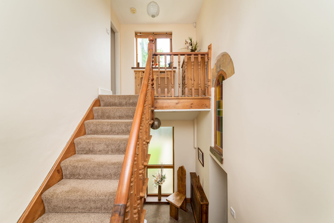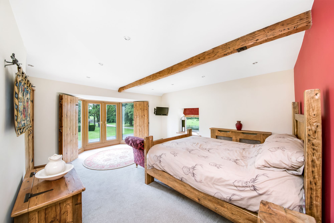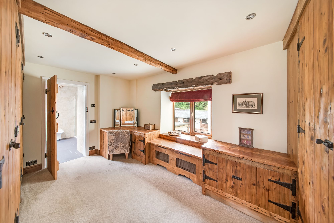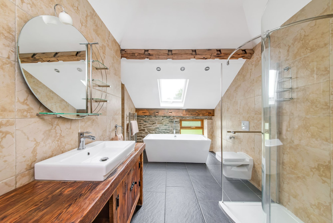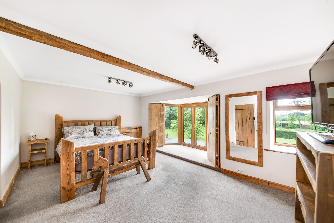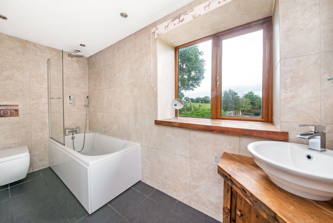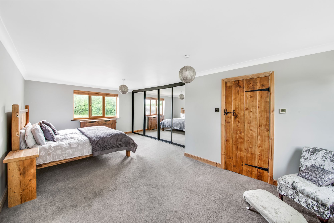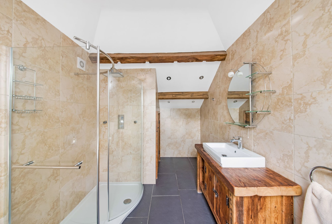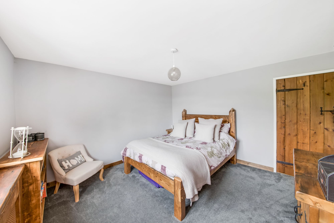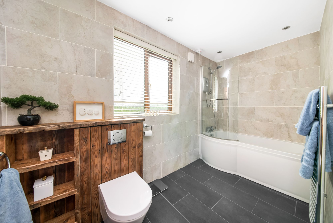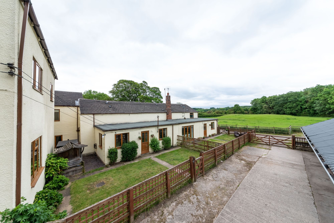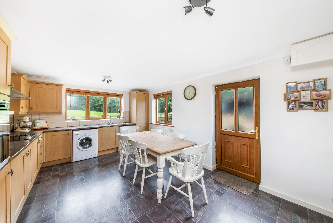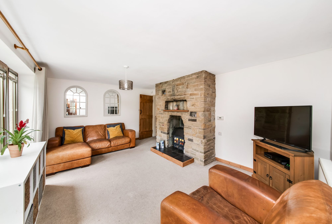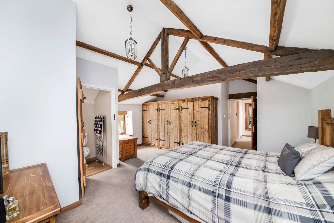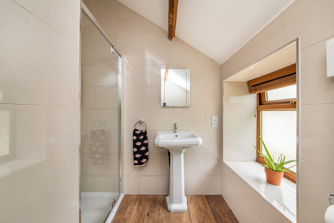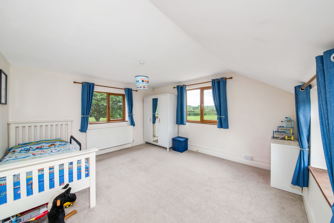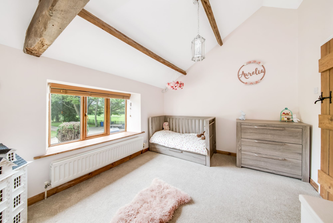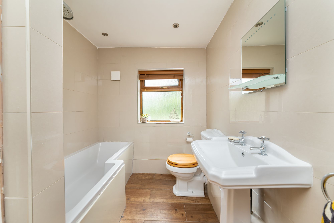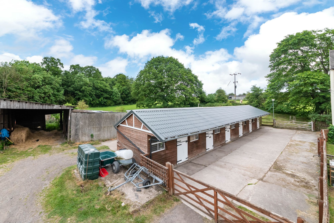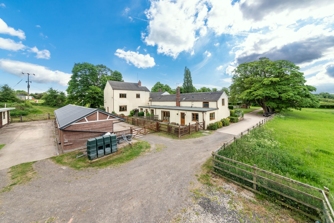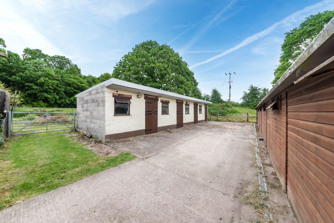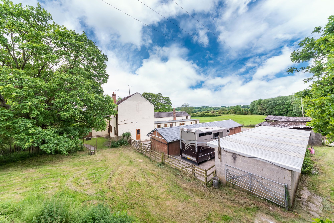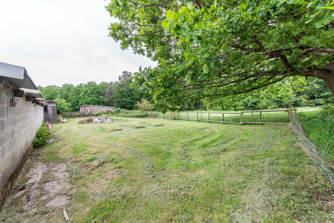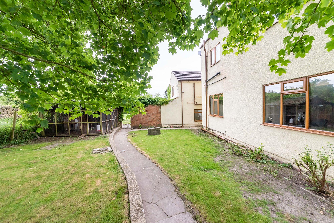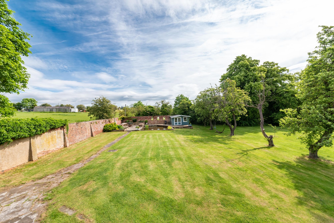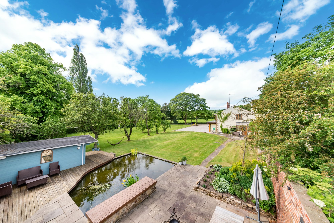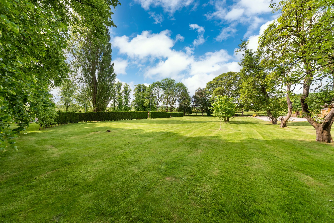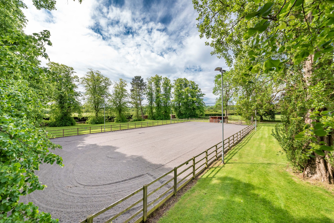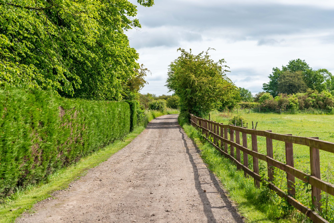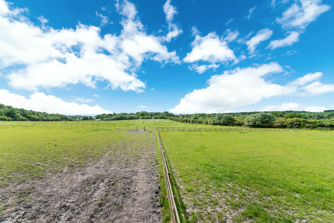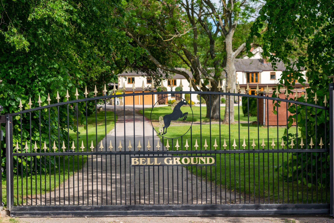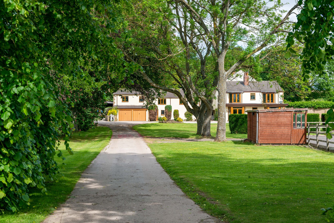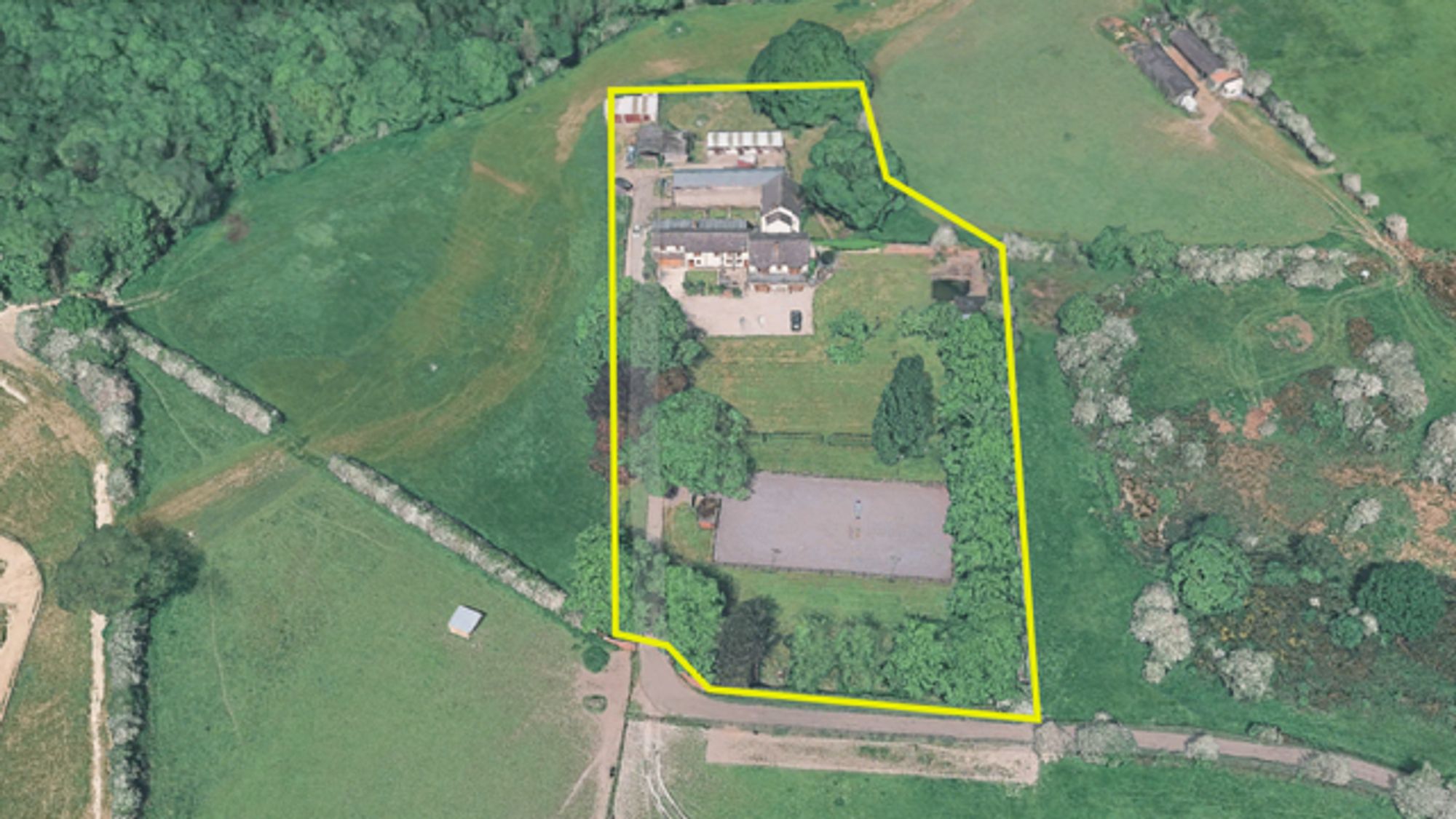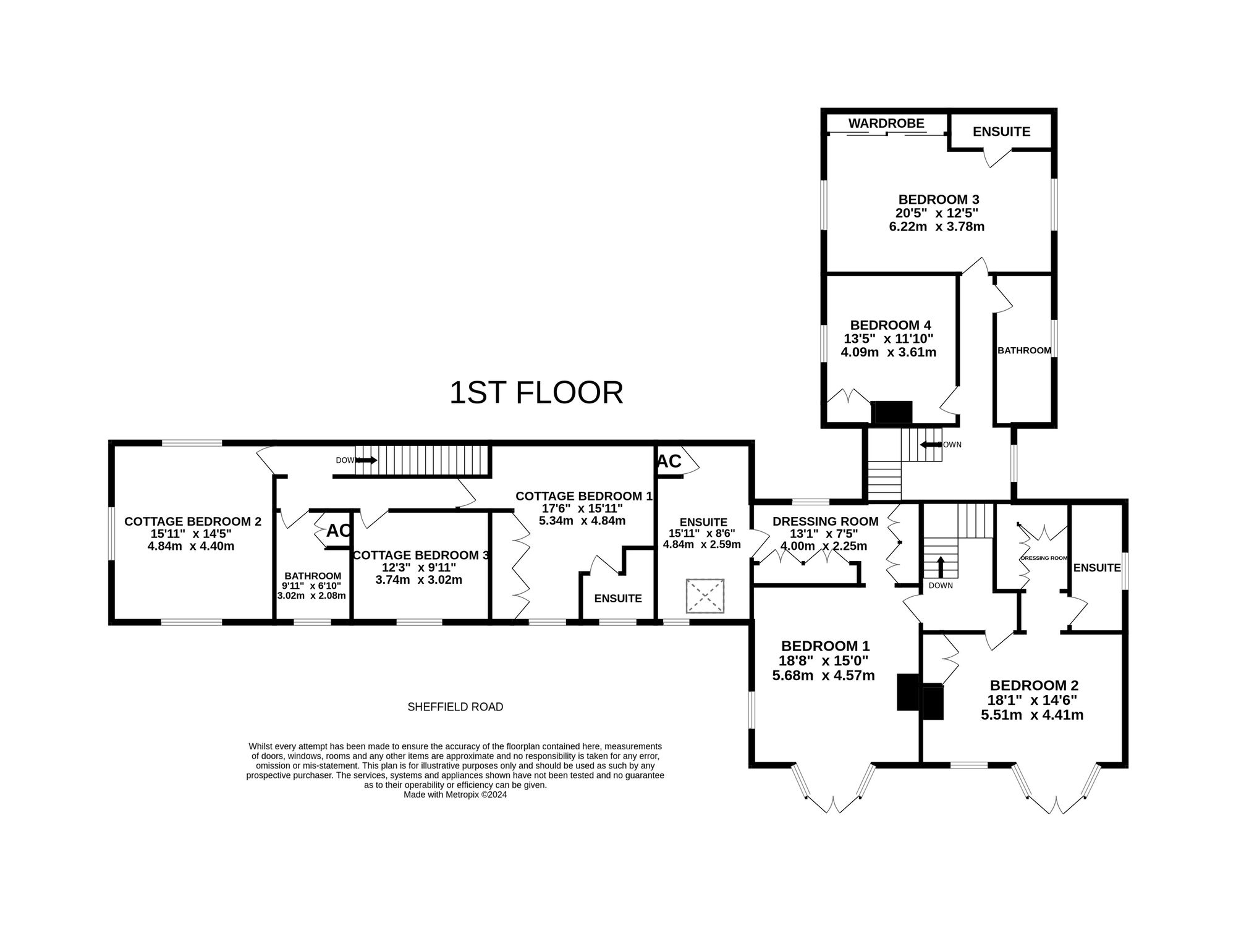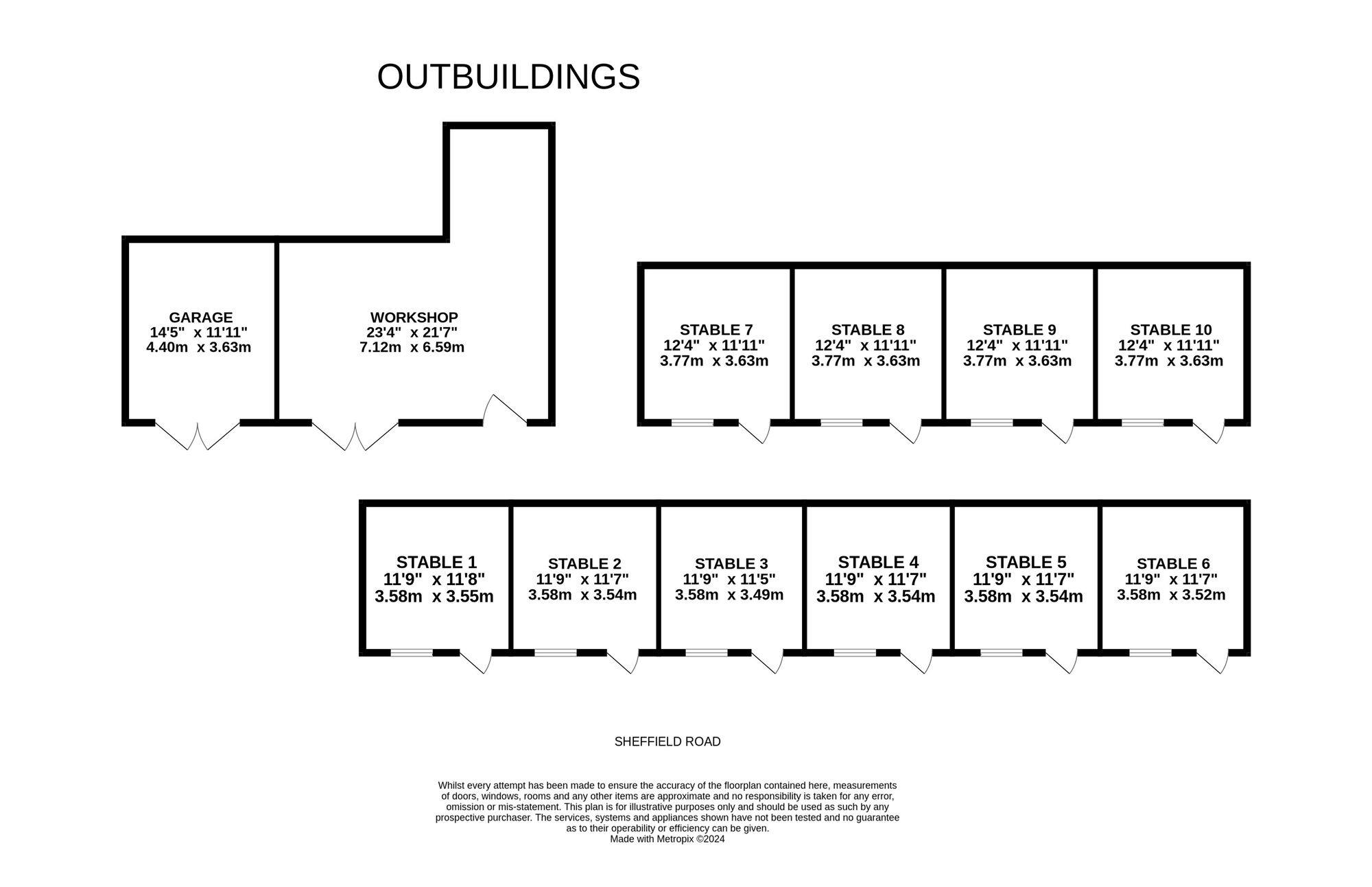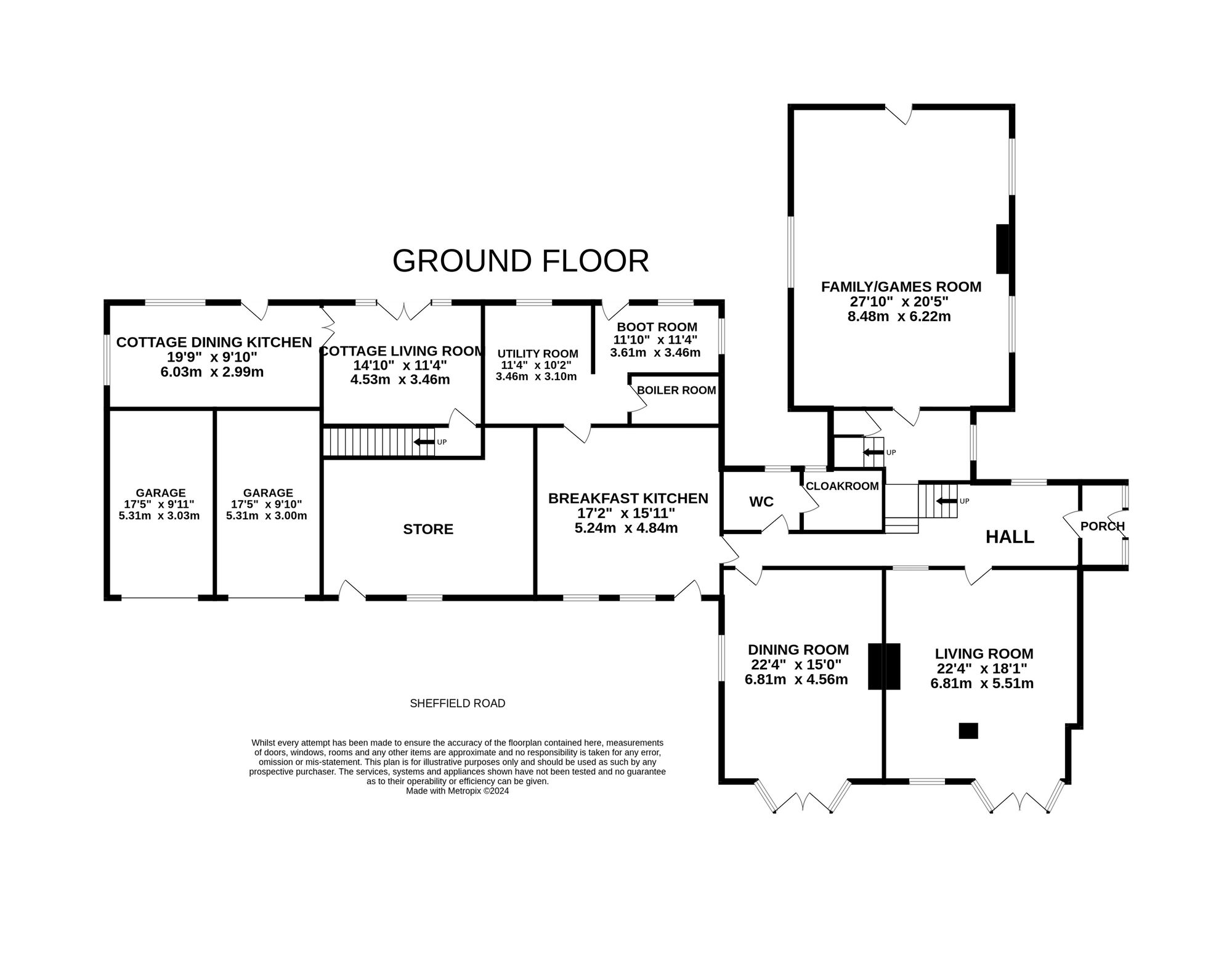OCCUPYING A LITTLE KNOWN SEMI-RURAL LOCATION, WE OFFER TO THE MARKET THIS BEAUTIFULLY PRESENTED SIGNIFICANT PERIOD FARM HOUSE HAVING UNDER GONE SIGNIFICANT EXTENSION AND NOW OFFERS A WEALTH OF VERSATILE ACCOMMODATION IN A QUIET IDYLLIC SETTING. SAT WITHIN OVER 5000 SQUARE FOOT AND SITUATED OVER TWO FLOORS AND WITH THE CURRENT CONFIGURATION INCORPORATING THE MAIN HOUSE AND SEPARATE ANNEXED COTTAGE. THE HOME SITS DOWN A PRIVATE TRACK WITH LOVELY OPEN ASPECT OVER NEIGHBOURING COUNTRYSIDE YET CONVENIENTLY SITUATED CLOSE TO JUNCTION 36 M1 MOTORWAY GIVING EASY ACCESS TO LEEDS, SHEFFIELD, WAKEFIELD AND FURTHER AFIELD. OF PARTICULAR INTEREST TO THOSE WITH AN EQUESTRIAN NEEDS THE PROPERTY SITS IN ITS OWN LAND WITH APPROXIMATELY 2.5 ACRES INCLUDING MENAGE WITH FLOOD LIGHTS AND TWO STABLE BLOCKS WITH 10 SEPARATE STABLES, SEPARATE GARAGE AND WORKSHOP. THE HOME ALSO USES AN ADDITIONAL 15 ACRES OF LAND WHICH IS UNDER LICENSE FROM WENTWORTH ESTATES AND HAS BEEN FOR MANY DECADES WITH THE OPTION TO CONTINUE FOR THE NEW BUYER. Internal accommodation comprises; to the main house; breakfast kitchen, utility, boot room, boiler room, living room, dining room, family / games room and external store. On the first floor there are four bedrooms to the main house, including three en-suites and family bathroom. To the adjoining cottage to the ground floor there is a dining kitchen, living room and to the first floor there are three bedrooms including bedroom one with en-suite shower room and family bathroom. The residences were previously connected by an internal door and could be re-instated easily if desired. Externally there is an integral double garage for numerous vehicles and gardens to three sides. A unique opportunity to purchase this highly convenient home in a lovely location with a view is simply a must to appreciate the wealth of accommodation on offer.
17' 2" x 15' 11" (5.24m x 4.84m)
Entrance gained via composite and glazed stable style door into dining kitchen. Having ample room for a dining table and chairs. The kitchen itself has a range of wall and base units in a wood effect shaker style with contrasting worktops, tiled splash backs and Karndean flooring. There is space for a free-range cooker with extractor fan over, integrated dishwasher, space for American style Fridge freezer and one and half bowel ceramic sink with mixer tap over. The room has a feature timber beam, central heating radiator, ceiling lights, under cupboard lighting and natural light is gained via uPVC double glazed window to side and two uPVC double glazed windows to front. A door then opens through to the utility.
11' 4" x 10' 2" (3.46m x 3.10m)
A spacious utility with a range of wall and base units in a wood shaker style with contrasting solid wood worktops, tiled splash backs and tiled floor. There is space for numerous appliances including plumbing for washing, there is a under plinth heater and ceramic Belfast style sink with chrome mixer tap over. There is a ceiling light and uPVC double glazed window to rear. This then leads through to the boot room.
Comprising of a hidden flush W.C, wash hand basin, tiled flooring, central heating radiator and exposed stone to one wall. A half-glazed door leads to a storage room with double glazed window, tiled flooring, and shelving.
BOOT ROOMHaving a tiled floor, solid wood worktops, ceiling light, part tiling to walls, tiled floor and central heating radiator. uPVC double glazed window to two elevations and uPVC obscure glazed door giving access out. There is also access to the boiler room offering storage and also houses the Worcester boiler.
INNER HALLFrom the dining kitchen a door leads though to the inner hallway with ceiling light, wood effect flooring, uPVC double glazed window to rear and uPVC and obscure glazed door opens through to the side porch.
SIDE PORCHThe side porch is an addition to the home with uPVC double glazing to three sides, tiled floor and uPVC double glazed door giving access to the side of the home.
LIVING ROOM22' 4" x 18' 1" (6.81m x 5.51m)
Accessed via the inner hall, this well-proportioned reception space has period features in the form of exposed stone walls, many timbers on display and the main focal point being a multi fuel stove sat within surround. There are inset ceiling lights, central heating radiator, uPVC double glazed window to front and twin French doors in uPVC with matching glazed side panels giving access to the front of the home.
22' 4" x 14' 11" (6.81m x 4.56m)
A superbly proportioned with a high degree of natural light via uPVC double glazed window to side and twin French doors in uPVC with matching glazed side panels to front. Having ample room for a dining table and chairs there is a fireplace, ceiling light, two central heating radiators, exposed timbers, wall lights and wood effect flooring.
From the entrance hall stairs rise to a split-level landing which has an obscure uPVC double glazed window, ceiling light, cupboard and door opening through to games room / playroom.
GAMES ROOM / SITTING ROOM27' 10" x 20' 5" (8.48m x 6.22m)
A highly versatile reception space currently used as an additional lounge but has previously been used as a snooker and cinema room. This could be used as an additional bedroom or annexed accommodation if so desired. There are three ceiling lights, four wall lights, three uPVC double glazed windows and obscure glazed door giving access out. The room is heated by three central heating radiators.
From the spit level landing there is access to the following rooms. Staircase one rises to the first floor landing with spindle balustrade, ceiling light and central heating radiator. Here we gain access to the following.
BEDROOM ONE18' 8" x 15' 0" (5.68m x 4.57m)
An excellently proportioned principal bedroom with exposed timber, inset ceiling spotlights, uPVC double glazed window to side and twin French doors in uPVC with matching glazed side panels to front overlooking the properties land and fitted with shutters. This then leads through to the dressing area.
13' 1" x 7' 5" (4.00m x 2.25m)
Having built in wardrobes and dressing table, inset ceiling lights, exposed beam and uPVC double glazed window. A door in turn leads through to the en-suite shower room.
Comprising a four-piece luxury suite in the form of close coupled W.C, basin sat within vanity unit with chrome mixer tap over, walk in shower with mains fed chrome mixer shower within and free-standing bath with chrome mixer tap and shower attachment. There are inset ceiling lights, exposed timbers, full tiling to walls and floor, part exposed stonework, chrome towel rail / radiator and natural light via obscure uPVC double glazed window to front and Velux skylight. There is also access to storage cupboard.
BEDROOM TWO18' 1" x 14' 6" (5.51m x 4.41m)
Again, of excellent proportions with exposed timber, built in wardrobes, two ceiling lights, two central heating radiators, uPVC double glazed window to front and twin French doors in uPVC with matching glazed side panels and fitted shutters. This then leads through to the dressing room.
With fitted hanging space and a further door leading to the en suite bathroom.
EN SUITE BATHROOMComprising a three-piece white suite in the form of; low level W.C, basin within vanity unit with chrome mixer tap over, bath with chrome taps and shower attachment and separate mains fed overhead shower with glazed shower screen. There are inset ceiling lights, full tiling to walls and floor, towel rail / radiator, and uPVC double glazed window overlooking side garden.
STAIRCASE TWOFrom staircase two a staircase rises and turns to first floor landing with spindle balustrade, exposed stonework, two ceiling lights, access to loft via a hatch, central heating radiator and uPVC double glazed window.
BEDROOM THREE20' 5" x 12' 5" (6.22m x 3.78m)
An excellently proportioned third double bedroom with a bank of fitted wardrobes, two central heating radiators, two ceiling lights, coving to the ceiling, and uPVC double glazed windows to two elevations enjoying country views.
Comprising a three-piece white suite in the form of close coupled W.C, pedestal basin with chrome mixer tap over and shower enclosure with mains fed chrome mixer shower over. There are inset ceiling lights, full tiling to walls and floor, and chrome towel rail / radiator.
BEDROOM FOUR13' 5" x 11' 10" (4.09m x 3.61m)
A fourth double bedroom with built in wardrobes, ceiling light, central heating radiator and uPVC double glazed window.
Comprising a three-piece white suite in the form of close coupled W.C, basin sat within vanity unit with chrome mixer tap over and P shaped bath with chrome mixer tap, sperate Triton electric shower and curbed glazed shower screen. There are inset ceiling spotlights, extractor fan full tiling to walls and floor, chrome towel rail / radiator and obscure uPVC double glazed window.
COTTAGE KITCHENA uPVC and obscure glazed door opens through to the dining kitchen. Having ample room for a dining table and chairs the kitchen itself has a range of wall and base units in a light oak shaker style with contrasting laminate worktops and tiled splash backs. There is an integrated electric oven with four burner electric hob with chimney style stainless steel extractor fan over. There is plumbing for a washing machine, plumbing for a dishwasher and space for further appliances. There is two ceiling lights coving to the ceiling, two central heating radiators and uPVC double glazed windows to two elevations. Twin timber and glazed doors lead through to the living room.
LIVING ROOM14' 10" x 11' 4" (4.53m x 3.46m)
The main focal point of the room being a multi fuel stove sat within stone chimney breast. There is a ceiling light, central heating radiator and twin French doors in uPVC with matching glazed side panels giving access to the garden. A timber door then opens through to staircase rising to the first floor.
With a central heating radiator at the bottom of the stairs and a staircase rises and turns to first floor landing with skylight, inset ceiling spotlights and here we gain entrance to the following.
BEDROOM ONE17' 6" x 15' 11" (5.34m x 4.84m)
A double bedroom with built in wardrobes, exposed timber wood showing the real age of the property. There is two ceiling lights, two central heating radiator and uPVC double glazed window. A door then leads through to the en suite shower room.
Comprising a three-piece white suite in an antique style in the form of; close coupled W.C, pedestal basin with chrome mixer tap over and shower enclosure with mains fed chrome mixer within. There are two ceiling lights, exposed timbers, full tiling to walls and floor, extractor fan and obscure uPVC double glazed window.
BEDROOM TWO15' 11" x 14' 5" (4.84m x 4.40m)
Enjoying a high degree of natural light via three uPVC double glazed windows to three elevations overlooking the properties land and countryside beyond. There is a ceiling light and central heating radiator.
12' 3" x 9' 11" (3.74m x 3.02m)
A double bedroom with exposed timber beams, ceiling light, central heating radiator and uPVC double glazed window.
Comprising a three-piece white suite in the form of close coupled W.C, pedestal basin with chrome mixer taps over, P shaped bath with chrome taps and mains fed chrome mixer shower within. There are inset ceiling lights, extractor fan, tiling to walls and floor, built in cupboard and chrome towel rail / radiator.
E
Repayment calculator
Mortgage Advice Bureau works with Simon Blyth to provide their clients with expert mortgage and protection advice. Mortgage Advice Bureau has access to over 12,000 mortgages from 90+ lenders, so we can find the right mortgage to suit your individual needs. The expert advice we offer, combined with the volume of mortgages that we arrange, places us in a very strong position to ensure that our clients have access to the latest deals available and receive a first-class service. We will take care of everything and handle the whole application process, from explaining all your options and helping you select the right mortgage, to choosing the most suitable protection for you and your family.
Test
Borrowing amount calculator
Mortgage Advice Bureau works with Simon Blyth to provide their clients with expert mortgage and protection advice. Mortgage Advice Bureau has access to over 12,000 mortgages from 90+ lenders, so we can find the right mortgage to suit your individual needs. The expert advice we offer, combined with the volume of mortgages that we arrange, places us in a very strong position to ensure that our clients have access to the latest deals available and receive a first-class service. We will take care of everything and handle the whole application process, from explaining all your options and helping you select the right mortgage, to choosing the most suitable protection for you and your family.
How much can I borrow?
Use our mortgage borrowing calculator and discover how much money you could borrow. The calculator is free and easy to use, simply enter a few details to get an estimate of how much you could borrow. Please note this is only an estimate and can vary depending on the lender and your personal circumstances. To get a more accurate quote, we recommend speaking to one of our advisers who will be more than happy to help you.
Use our calculator below

