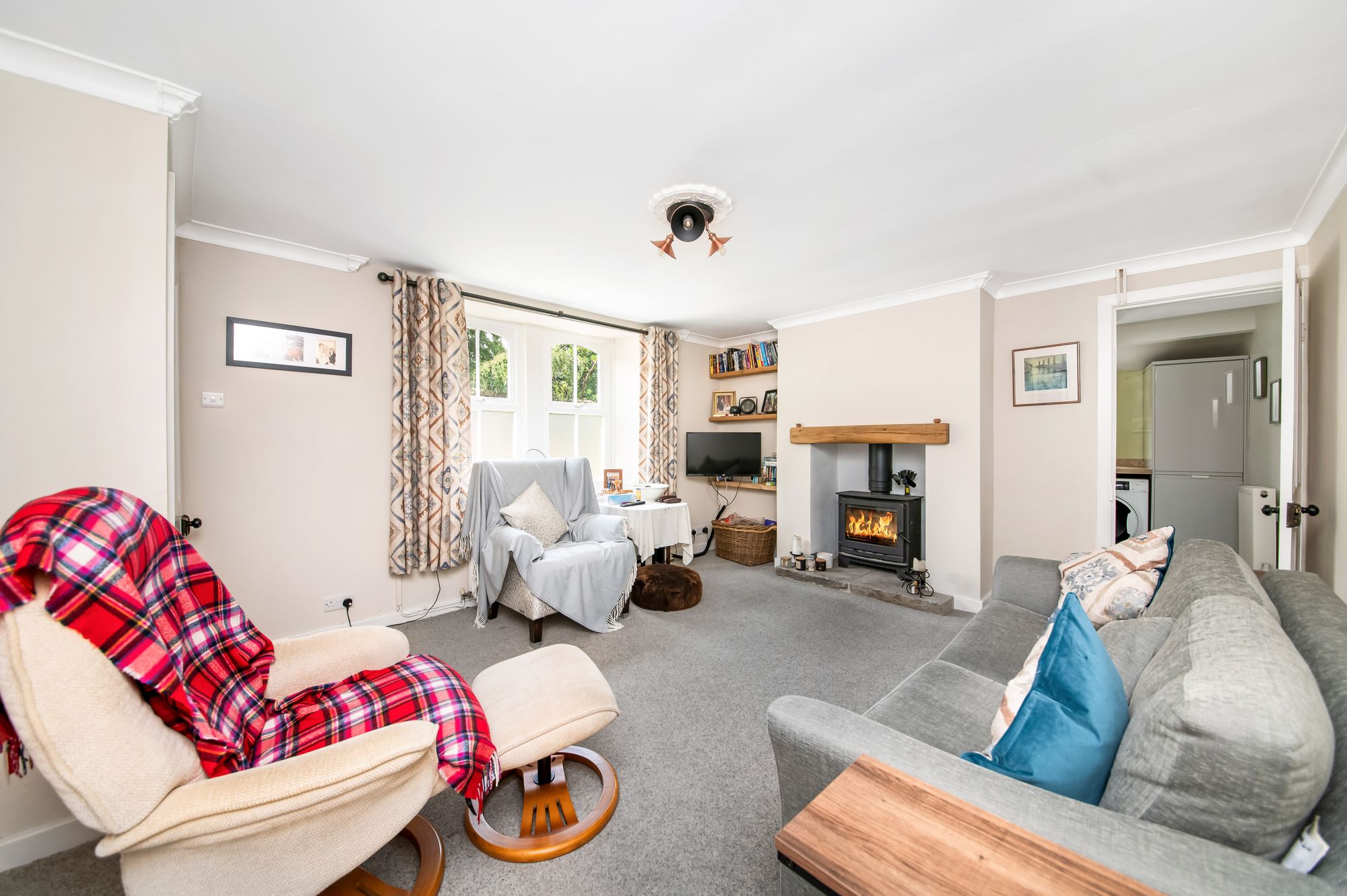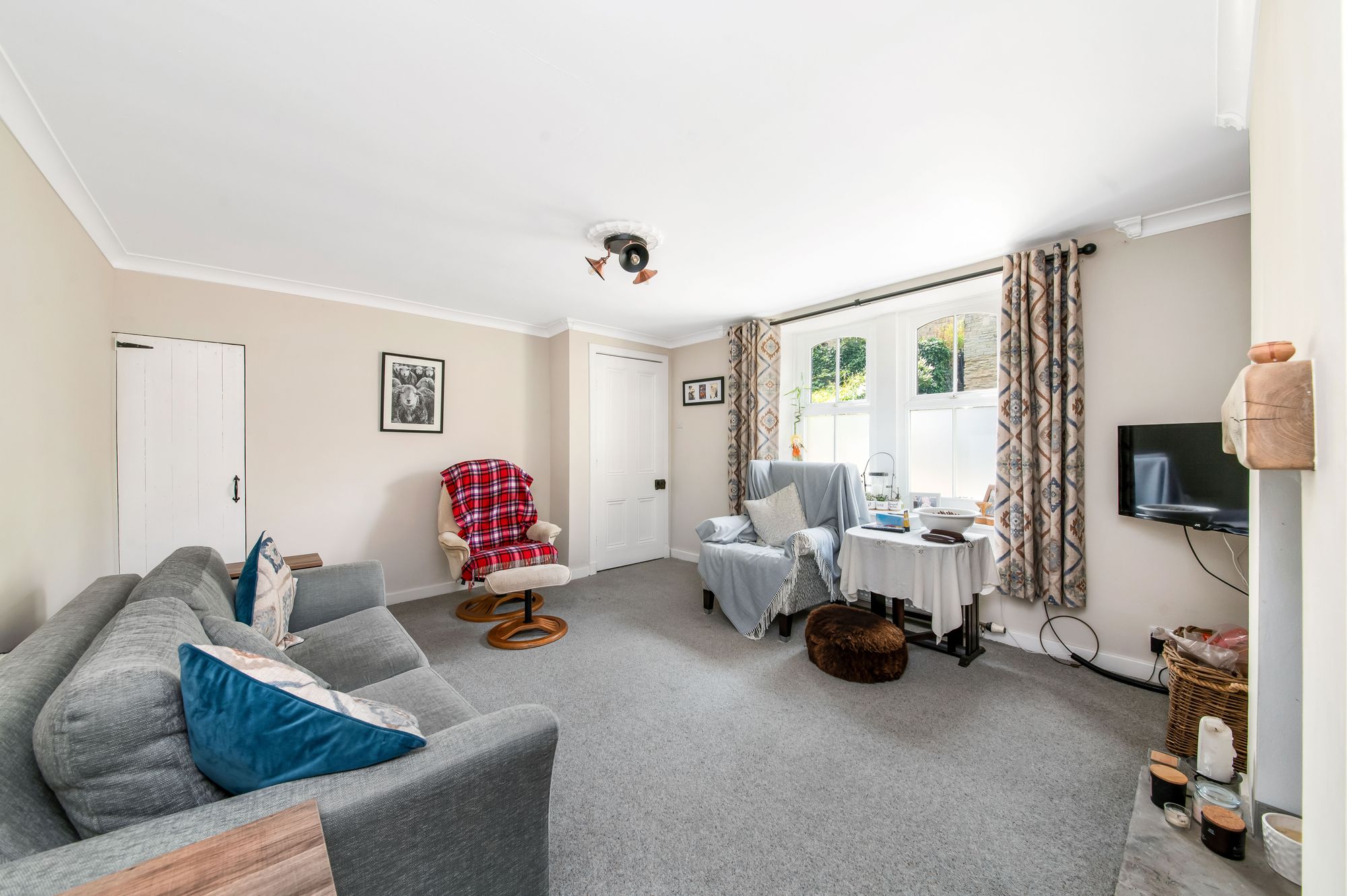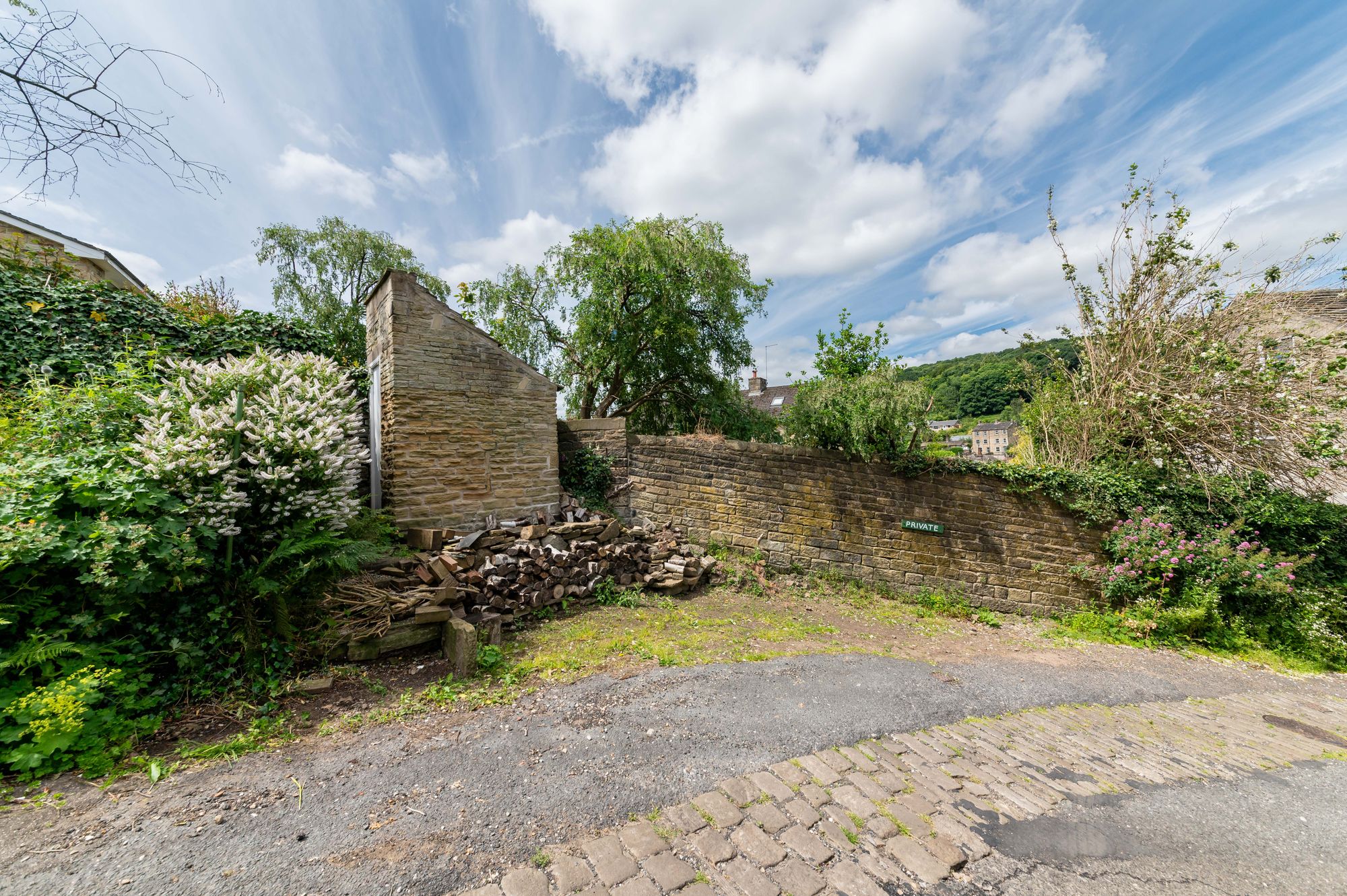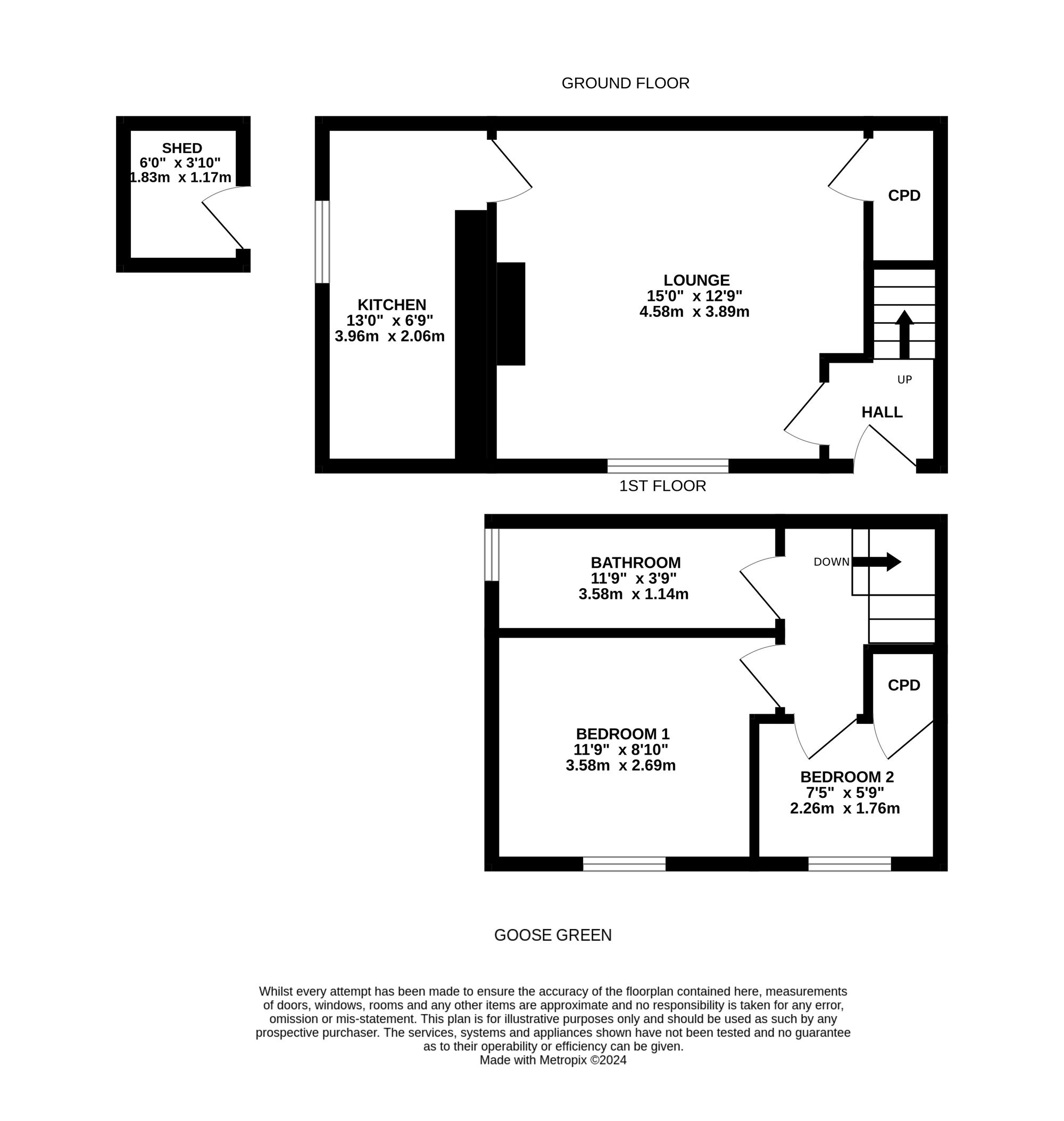A CHARACTERFUL, CHOCOLATE BOX COTTAGE, NESTLED IN THE HEART OF THE SOUGHT AFTER VILLAGE OF HOLMFIRTH. JUST A SHORT WALK TO THE BUSTLING VILLAGE CENTRE, 'THE NOOK' BENEFITS FROM OFF STREET PARKING, STONE SHED, AND PERIOD FEATURES.
The property accommodation briefly comprises of entrance, open plan living/dining room and kitchen to the ground floor. To the first floor there are two bedrooms and the house bathroom. Externally to the front is a low maintenance flagged patio area, with an off-street parking area opposite and a stone shed for garden storage.
4' 6" x 3' 5" (1.37m x 1.04m)
Enter the property through a double-glazed, composite, stable-style door with obscure glazed inserts into the entrance. There is a multi-panelled door which gives access to the lounge, decorative coving to the ceilings and a carpeted, a wooden staircase rises to the first floor with wooden banister. There is high quality flooring, a radiator, ceiling light point and a beautiful, partly exposed, stone surround to the front door.
15' 0" x 12' 9" (4.57m x 3.89m)
As the photography suggests, the lounge is a generous proportioned, light and airy reception room which features a bank of double-glazed, mullioned windows to the front elevation, providing the room with a great deal of natural light. There is decorative coving to the ceilings, an ornate ceiling rose with central ceiling light point, a radiator and there are doors giving access to the kitchen and to the useful, under-stairs cupboard. The focal point of the room is the fabulous, Inglenook fireplace with a Clearview, cast-iron, Dunsley, multi-fuel stove, which is set upon a raised, stone hearth.
6' 9" x 13' 0" (2.06m x 3.96m)
6’9” into door recess x 13’0”
The kitchen features a wide range of fitted wall and base units with high gloss cupboard fronts and with complementary work surfaces over which incorporate a single bowl, stainless steel sink and drainer unit with chrome mixer tap. The kitchen is well-equipped with high quality built-in appliances which include a four-ring ceramic hob with mosaic tile splashback and cooker hood over and a built-in, shoulder level, fan-assisted oven and an integrated, under-counter fridge unit. There are soft-closing doors and drawers, pullout pantry units and a cupboard house’s the property combination boiler. There is inset spot lighting to the ceilings, a timber beam on display, a radiator and a double-glazed window to the side elevation which provides a pleasant, open-aspect view across the valley.
Taking the staircase from the first-floor entrance, you reach the landing which features cottage-style doors with Suffolk thumb latches providing access to two bedrooms and the house bathroom. There is a ceiling light point, a loft hatch which provides access to a useful attic space and a wooden banister with spindle balustrade over the stairwell head.
BEDROOM ONE11' 6" x 8' 10" (3.51m x 2.69m)
11’6” into door recess x 8’10”
Bedroom one is a light and airy, double bedroom which has ample space for free-standing furniture. There is a radiator, ceiling light point and a double-glazed window to the front elevation which has far-reaching views towards Holme Moss in the distance. There is an exposed, timber beam to the ceilings, a loft hatch which provides access to another useful attic space.
5' 9" x 7' 5" (1.75m x 2.26m)
Bedroom two can be utilized as a single bedroom, home office or nursery. There is a double-glazed window to the front elevation, a radiator and ceiling light point and a useful, fitted wardrobe, built into the bulkhead for the stairs.
3' 9" x 11' 9" (1.14m x 3.58m)
The house bathroom features a modern, white, three-piece suite which comprises of a panelled bath with thermostatic shower over, a pedestal wash handbasin and a low-level WC with push-button flush. There is high-quality flooring, tiling to the splash areas, a ceiling light point and extractor fan. Additionally, there is an exposed, timber beam to the ceilings, a radiator, shaver point and a double-glazed window with obscure glass to the side elevation.
6' 0" x 3' 10" (1.83m x 1.17m)
The stone-built shed features a half-pitched roof and is accessed via a timber door to the side.
D










