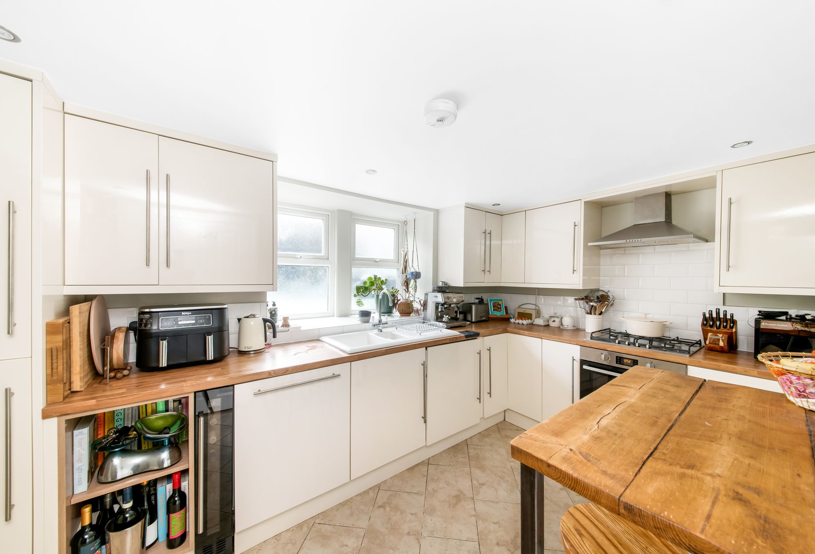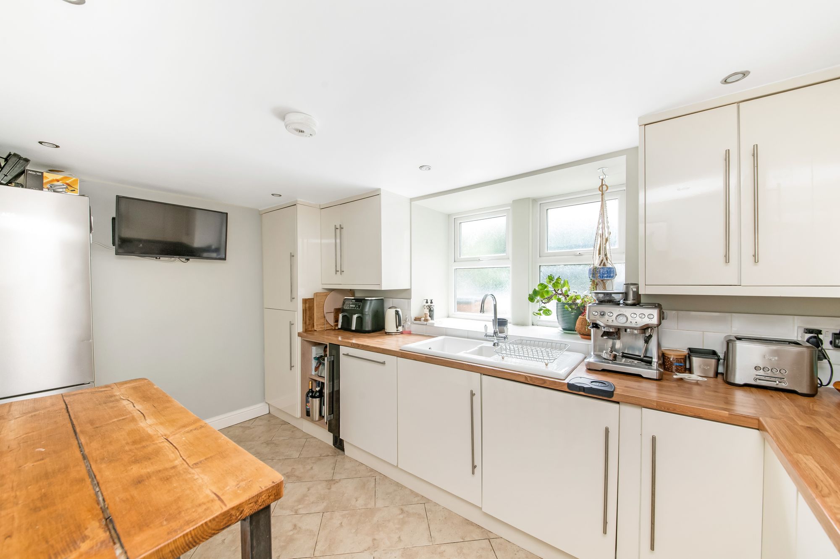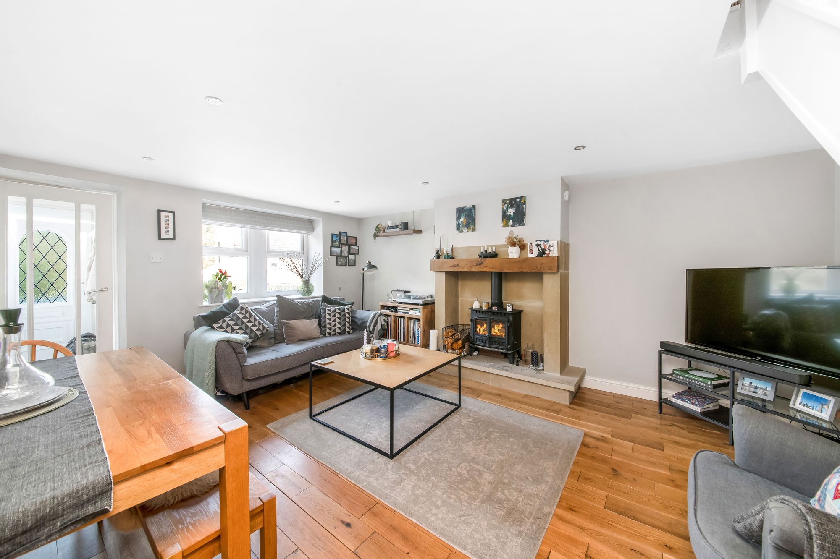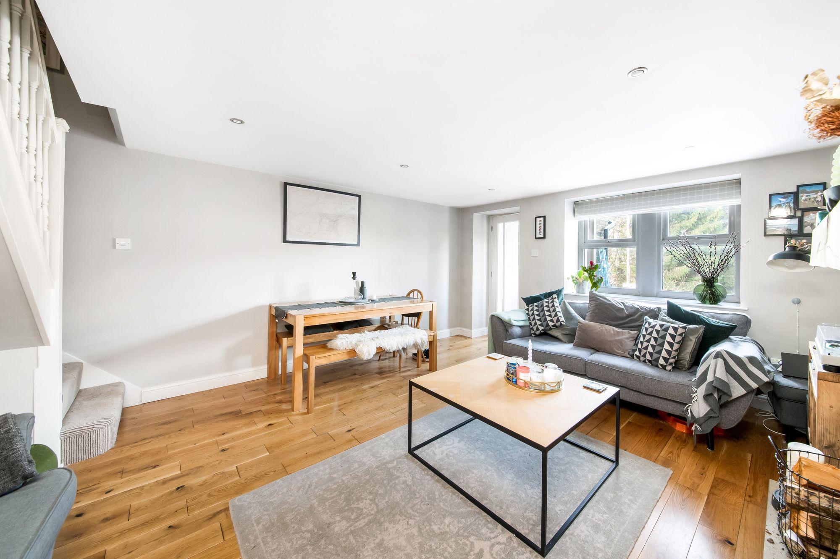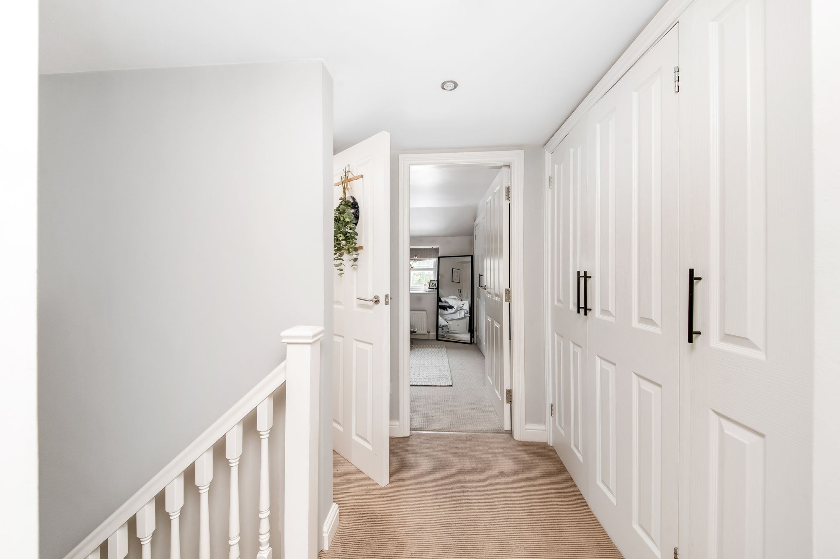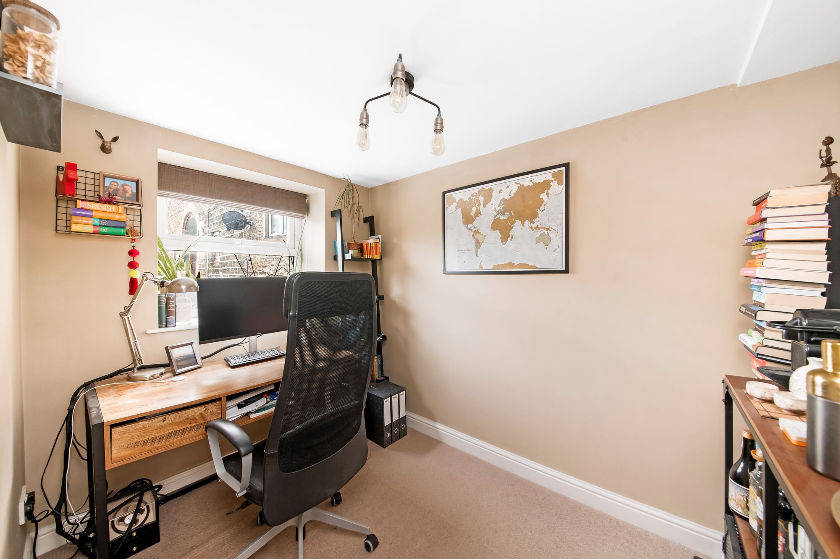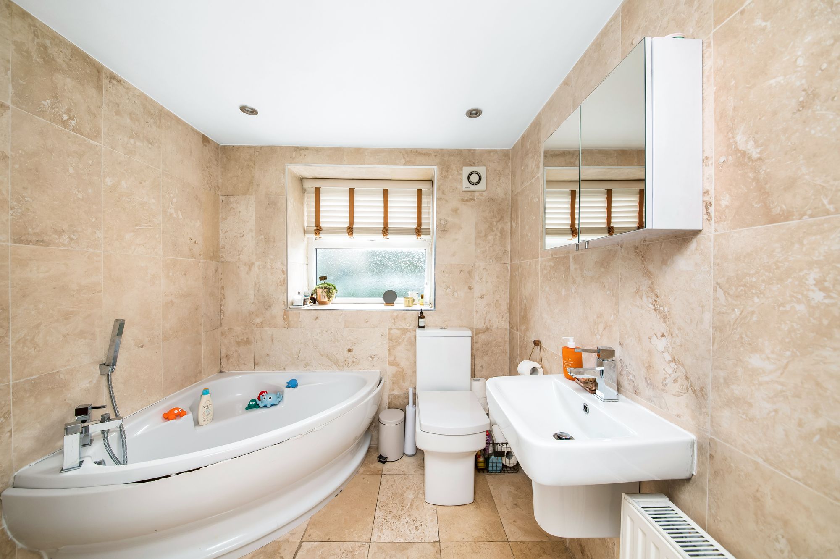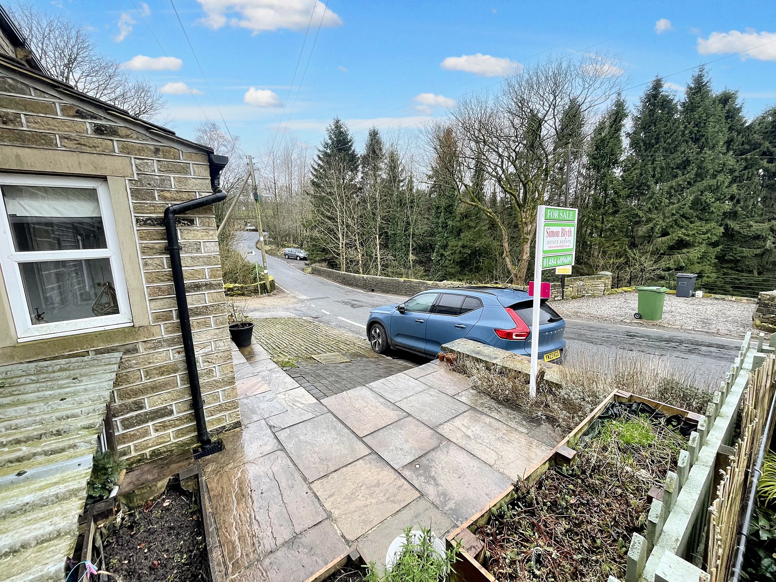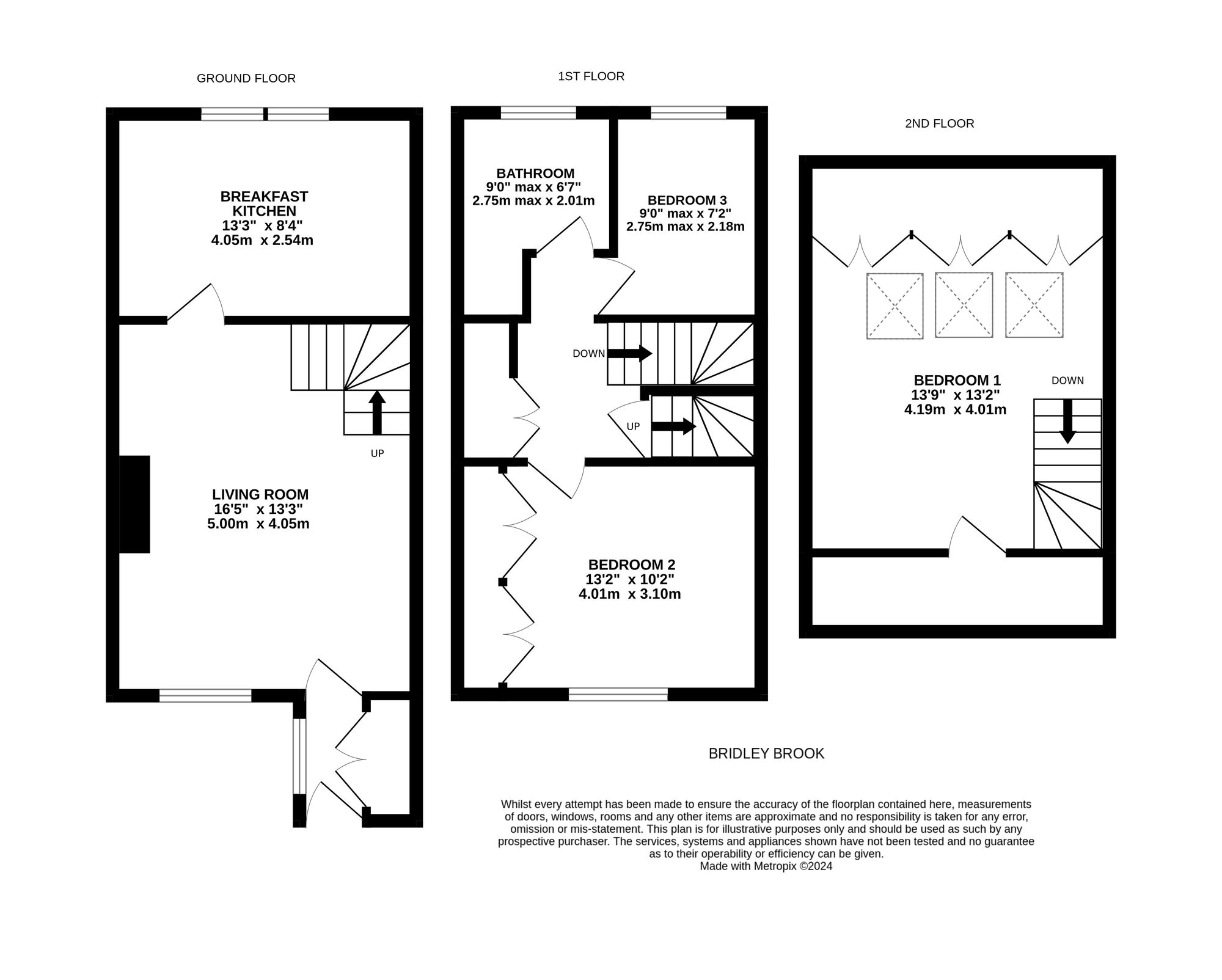A beautiful and particularly deceiving three story three-bedroom cottage with a pleasant sitting out space and parking space to the front. This cottage is extremely well presented and includes a most impressive lounge with fabulous flooring, stone fireplace and wood burning stove, breakfast kitchen, two of the three bedrooms are double, the top floor bedroom being particularly impressive and good-sized house bathroom. In this lovely rural location internal viewing is highly recommended to understand the characterful nature of this well presented particularly spacious cottage.
Attractive entrance door gives access through to the entrance lobby / porch with particularly attractive ceramic tiled flooring, window to the side and hall wardrobe / cupboards. A timber and glazed door of a stylish nature leads through to the lounge.
LIVING ROOM16' 5" x 13' 3" (5.00m x 4.04m)
This fabulous room has a large amount of character due to the beautiful, polished timber bordered floor, delightful stone fireplace with raised stone hearth all being home for a cast iron twin glazed door wood burning stove. The room has twin windows with a lovely outlook over the property’s garden areas and beyond. There is inset spotlighting to the ceiling, and all is tastefully presented. Doorway leads through to the breakfast kitchen.
13' 3" x 8' 4" (4.04m x 2.54m)
With ceramic tiled floor, inset spotlighting to the ceiling this room has two good sized windows to the rear, provisions for wall mounted television, units at both high and low level with attractive working surfaces and decorative tiled splashback, inbuilt stainless steel glazed oven with gas hob and stainless streel extractor fan above, integrated washer / dryer, integrated dishwasher, integrated wine fridge, display shelving, high quality ceramic one-and-a-half bowl sink unit with drainer and mixer tap, large cupboard being home for the property’s central heating boiler.
A staircase turns and rises with spindle balustrading up to the first-floor landing. With inset spotlighting once to the ceiling and a large bank of inbuilt wardrobes / storage cupboards. A doorway leads through to bedroom two.
BEDROOM TWO13' 2" x 10' 2" (4.01m x 3.10m)
A delightful double bedroom that could be used as bedroom one if so desired. It has twin windows with a lovely view out to the front, central ceiling light point and one wall giving a full bank of inbuilt wardrobes.
9' 0" x 7' 2" (2.74m x 2.18m)
Currently used as a home study, a pleasant single room with an outlook to the rear and central ceiling light point.
9' 0" x 6' 7" (2.74m x 2.01m)
Fitted with a four-piece suite comprising of shower cubicle, corner bath with stylish chrome handheld mixer taps over, low level w.c., wall mounted wash hand basin, ceramic tiled flooring, ceramic tiling to the full ceiling height, extractor fan and inset spotlighting. Doorway gives access to a lobby and stairs rise from the lobby up to the top floor.
13' 9" x 13' 2" (4.19m x 4.01m)
With wonderful Velux windows (three in total), these windows give a huge amount of natural light and pleasant views out over the surrounding fields in the distance. There is a high angled ceiling light with inset spotlighting, attractive balustrading and a fabulous amount of inbuilt wardrobes / storage cupboards and a further doorway gives access to additional storage space within the eaves. The room is presented to a particularly high standard.
D
Repayment calculator
Mortgage Advice Bureau works with Simon Blyth to provide their clients with expert mortgage and protection advice. Mortgage Advice Bureau has access to over 12,000 mortgages from 90+ lenders, so we can find the right mortgage to suit your individual needs. The expert advice we offer, combined with the volume of mortgages that we arrange, places us in a very strong position to ensure that our clients have access to the latest deals available and receive a first-class service. We will take care of everything and handle the whole application process, from explaining all your options and helping you select the right mortgage, to choosing the most suitable protection for you and your family.
Test
Borrowing amount calculator
Mortgage Advice Bureau works with Simon Blyth to provide their clients with expert mortgage and protection advice. Mortgage Advice Bureau has access to over 12,000 mortgages from 90+ lenders, so we can find the right mortgage to suit your individual needs. The expert advice we offer, combined with the volume of mortgages that we arrange, places us in a very strong position to ensure that our clients have access to the latest deals available and receive a first-class service. We will take care of everything and handle the whole application process, from explaining all your options and helping you select the right mortgage, to choosing the most suitable protection for you and your family.
How much can I borrow?
Use our mortgage borrowing calculator and discover how much money you could borrow. The calculator is free and easy to use, simply enter a few details to get an estimate of how much you could borrow. Please note this is only an estimate and can vary depending on the lender and your personal circumstances. To get a more accurate quote, we recommend speaking to one of our advisers who will be more than happy to help you.
Use our calculator below


