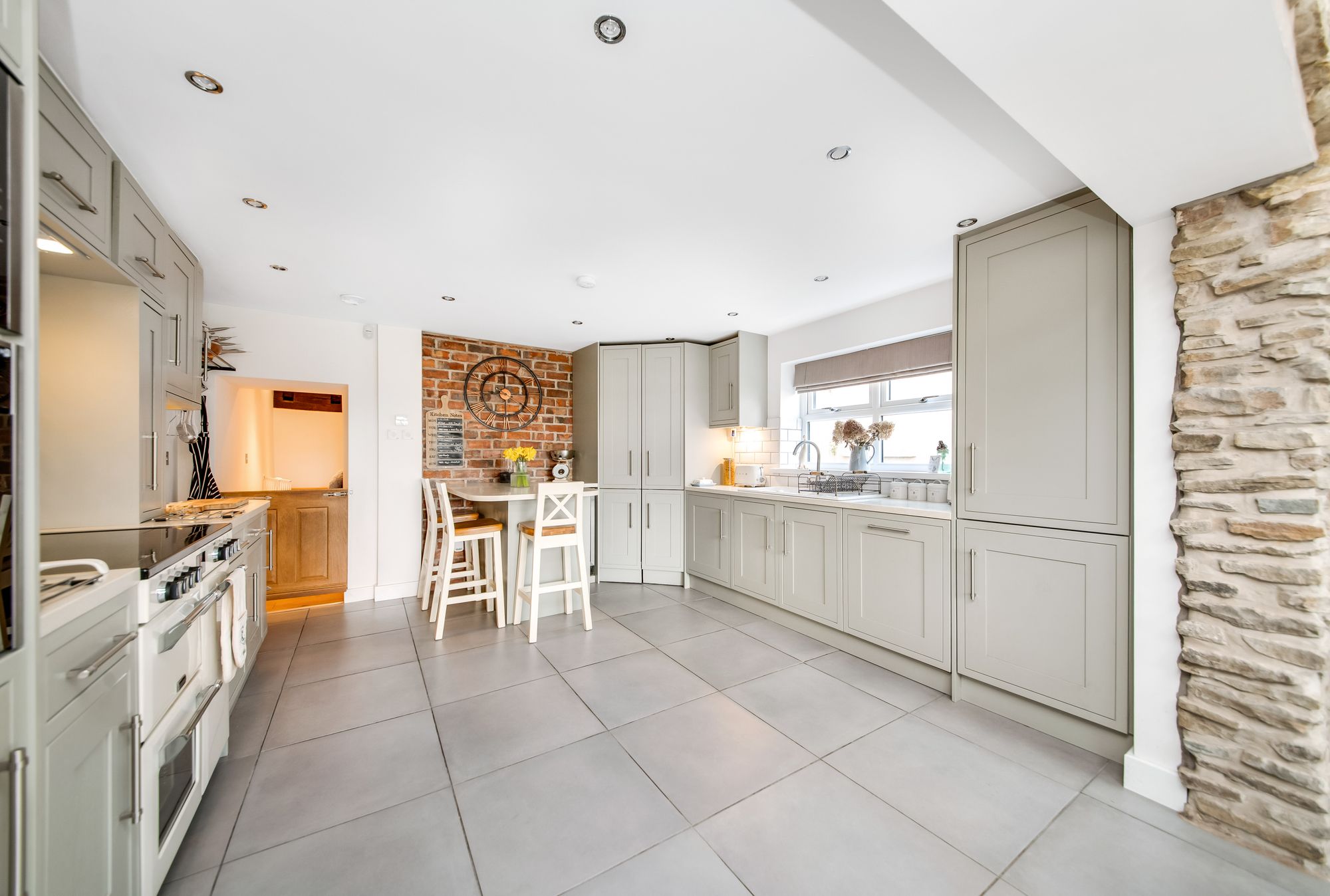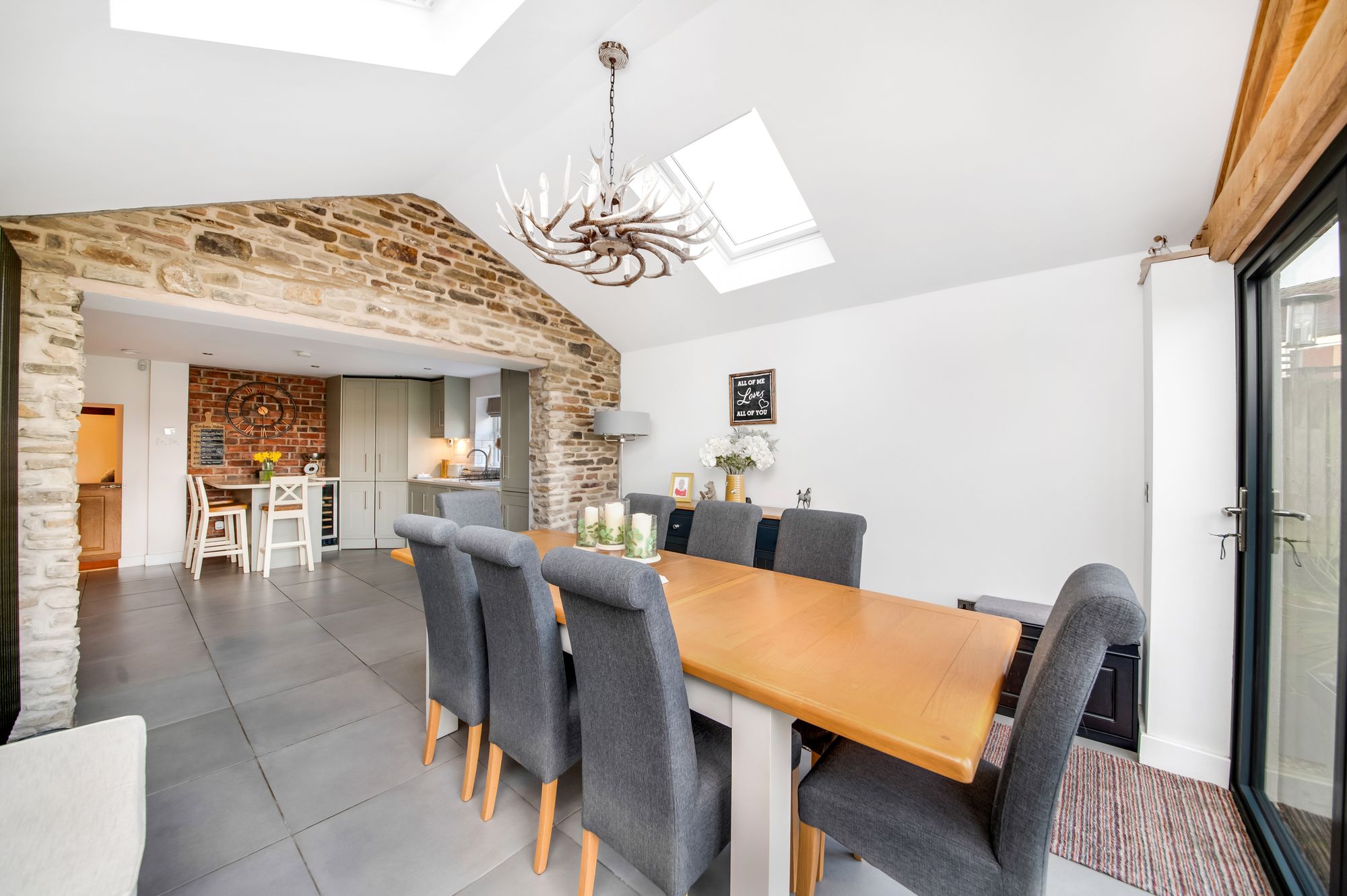A QUALITY FOUR BEDROOM PERIOD COTTAGE, FINISHED TO A HIGH STANDARD THROUGHOUT AND ENJOYING A GORGEOUS RURAL POSITION IN THIS LITTLE HAMLET WITH VIEWS TO THE FRONT AND REAR, YET JUST A STONE’S THROW AWAY FROM ACCESS TO MAJOR COMMUTER LINKS INCLUDING THE M1 MOTORWAY. IN THIS LITTLE KNOWN LOCATION, SURROUNDED BY GORGEOUS COUNTRYSIDE AND AN ABUNDANCE OF WILDLIFE, WE OFFER THIS BEAUTIFULLY PRESENTED AND EXTENDED FAMILY HOME, OFFERING A PERFECT BLEND OF MODERN FIXTURES AND FITTINGS IN A PERIOD HOME WITH ORIGINAL FEATURES INCLUDING EXPOSED TIMBER FRAMEWORK AND BRICKWORK. THE ACCOMMODATION BRIEFLY COMPRISES; To the ground floor, entrance porch, lounge, study, downstairs WC, breakfast kitchen with integrated appliances, linking to superb dining room extension with bi fold doors leading to rear garden. To the first floor, there are four bedrooms, including bedroom one with en suite in addition to the family bathroom. Externally the property enjoys a generous plot with land to front and rear, including secure off street parking for numerous vehicles to the front and enclosed lawned garden to the rear. A gorgeously appointed property finished to a high standard throughout and we must appreciate the quality fixtures and fittings in this idyllic and highly convenient location. The EPC rating is C-75 and the council tax band is D.
Entrance gained via a composite and double glazed door into the entrance porch.
ENTRANCE PORCHAn addition to the home with uPVC double glazing to three sides, built in cupboards and seat, tiled flooring and inset ceiling spotlights. An archway then leads through to the lounge.
LOUNGEA reception area oozing character with exposed timber beams, solid wood flooring and exposed brick work with the main focal point being a wood burning stove on stone hearth. There are inset ceiling lights and uPVC double glazed window to the front. There is under floor heating throughout and a door opens through to the study.
STUDYA versatile space with inset ceiling lights, exposed timber beam, wooden flooring and uPVC double glazed window to the front, with under floor heating.
INNER HALLWAYBack from the lounge, a door opens through to the inner hallway with a staircase rising to the first floor and here we gain access to the following rooms;
DOWNSTAIRS WCWith close coupled WC and wall mounted basin with chrome mixer tap over. There are inset ceiling lights, extractor fan, part tiling to walls, tiled floor and under floor heating.
BREAKFAST KITCHENFrom the inner hallway, we lead through to the breakfast kitchen. A fabulous breakfast kitchen with a range of wall and base in a wood effect shaker style with contrasting corian worktops, tiled splashbacks and tiled floor with under floor heating. There is space for a range cooker with extractor fan over, built in Neff microwave, coffee machine, wine fridge, built in fridge freezer, integrated dishwasher and integrated washing machine. There is one and a half bowl ceramic sink with mixer tap over. The room has inset ceiling lights, further under cupboard lighting and uPVC double glazed window to side. The kitchen also has a breakfast bar peninsula allowing seating space.
DINING AREAAn archway leads through the dining area which is a fabulous addition to the home, forming an open plan feel with the breakfast kitchen, currently used as a dining space but could offer further living area as desired. Enjoying a fabulous addition of aluminium bi-fold doors overlooking the rear garden, under a pitched roof, with exposed stone work. There is ceiling light, continuation of the tiled flooring with under floor heating, oak framework, two Velux skylights and vertical radiator.
FIRST FLOOR LANDINGFrom the inner hallway, the staircase rises and turns to the first floor landing. There are inset ceiling lights, Velux skylight, exposed timber beams and brickwork. There is access to the loft space via a hatch and here we gain entrance to the following rooms;
BEDROOM ONEA spacious double bedroom with built in wardrobes, inset ceiling lights, central heating radiator, Velux skylight and uPVC double glazed window enjoying views over the countryside to the rear.
EN SUITE SHOWER ROOMComprising a three piece white suite in the form of close coupled WC, basin sat within vanity unit with chrome mixer tap over and shower enclosure with mains fed chrome mixer shower within. There are inset ceiling lights, extractor fan, part tiling to walls, tiled floor, towel rail/radiator and access to loft space.
BEDROOM TWOA front facing double bedroom with inset ceiling lights, central heating radiator, uPVC double glazed window to the front and exposed timber framework.
BEDROOM THREEThere are inset ceiling lights, central heating radiator, timber framework and uPVC double glazed window to the rear.
BEDROOM FOURCurrently used as a study, this room has built in wardrobes, inset ceiling lights, central heating radiator and uPVC double glazed window to the front with views.
HOUSE BATHROOMComprising of a three piece modern white suite in the form of close coupled WC, basin sat within vanity unit with chrome mixer tap over, P shaped shower bath with mains fed chrome mixer shower within and glazed shower screen. There are inset ceiling lights, a Velux skylight, part tiling to walls, tiled floor and vertical radiator.
OUTSIDETo the front of the home, there is a generous parcel of land. Twin iron gates open onto gravelled parking space, providing ample room for numerous vehicles and turning circle with perimeter dry stone walling. Beyond the parking space there is a box hedge protected by a flagged path leading to the front door, either side of which is a lawned area with perimeter walling fencing. To the rear there is a well sized garden with perimeter fencing and hedging, predominately lawned. There are flagged patio areas and access to outbuilding and there is also a gate giving pedestrian access over neighbouring property.
C
Repayment calculator
Mortgage Advice Bureau works with Simon Blyth to provide their clients with expert mortgage and protection advice. Mortgage Advice Bureau has access to over 12,000 mortgages from 90+ lenders, so we can find the right mortgage to suit your individual needs. The expert advice we offer, combined with the volume of mortgages that we arrange, places us in a very strong position to ensure that our clients have access to the latest deals available and receive a first-class service. We will take care of everything and handle the whole application process, from explaining all your options and helping you select the right mortgage, to choosing the most suitable protection for you and your family.
Test
Borrowing amount calculator
Mortgage Advice Bureau works with Simon Blyth to provide their clients with expert mortgage and protection advice. Mortgage Advice Bureau has access to over 12,000 mortgages from 90+ lenders, so we can find the right mortgage to suit your individual needs. The expert advice we offer, combined with the volume of mortgages that we arrange, places us in a very strong position to ensure that our clients have access to the latest deals available and receive a first-class service. We will take care of everything and handle the whole application process, from explaining all your options and helping you select the right mortgage, to choosing the most suitable protection for you and your family.
How much can I borrow?
Use our mortgage borrowing calculator and discover how much money you could borrow. The calculator is free and easy to use, simply enter a few details to get an estimate of how much you could borrow. Please note this is only an estimate and can vary depending on the lender and your personal circumstances. To get a more accurate quote, we recommend speaking to one of our advisers who will be more than happy to help you.
Use our calculator below








































